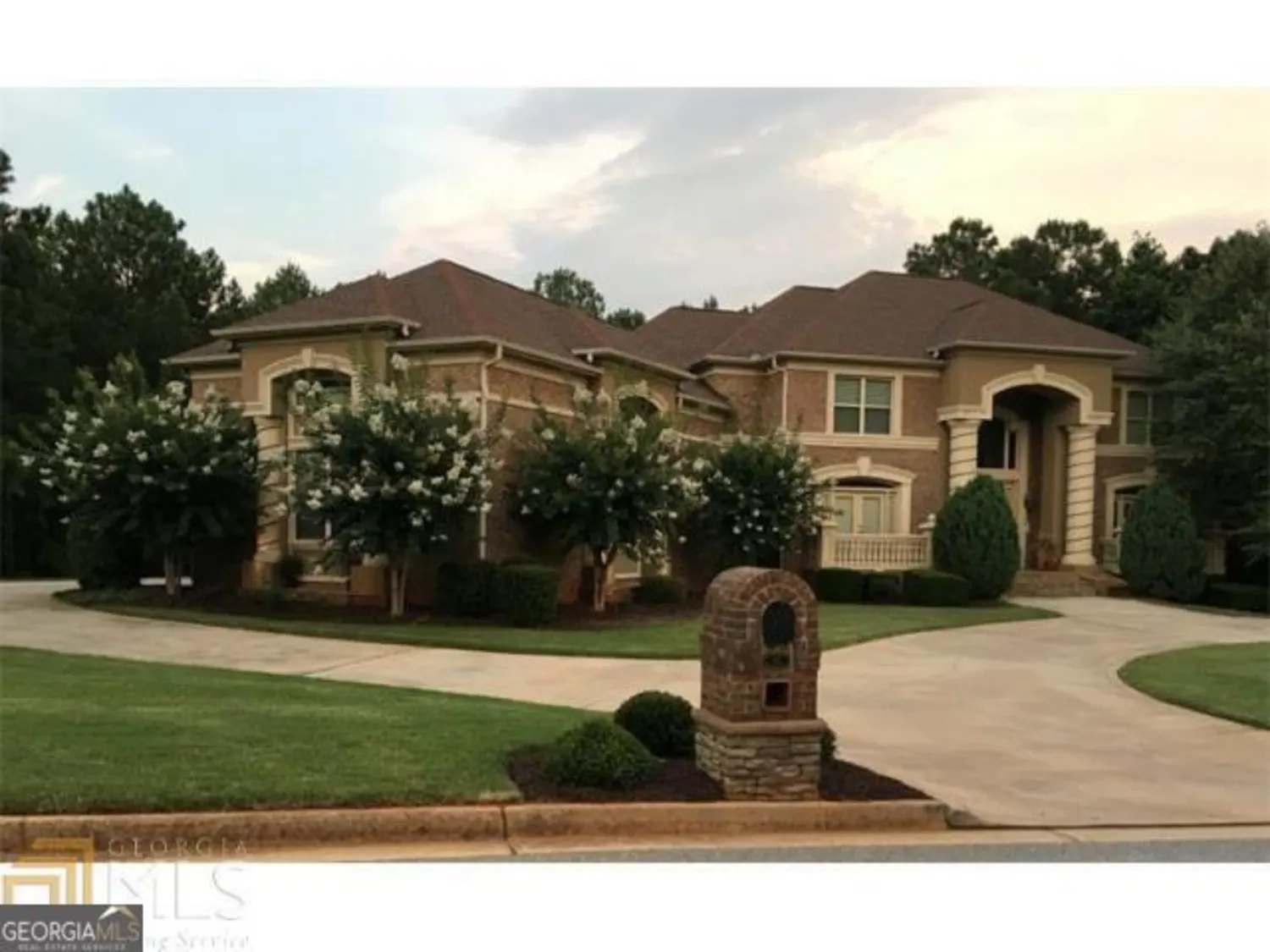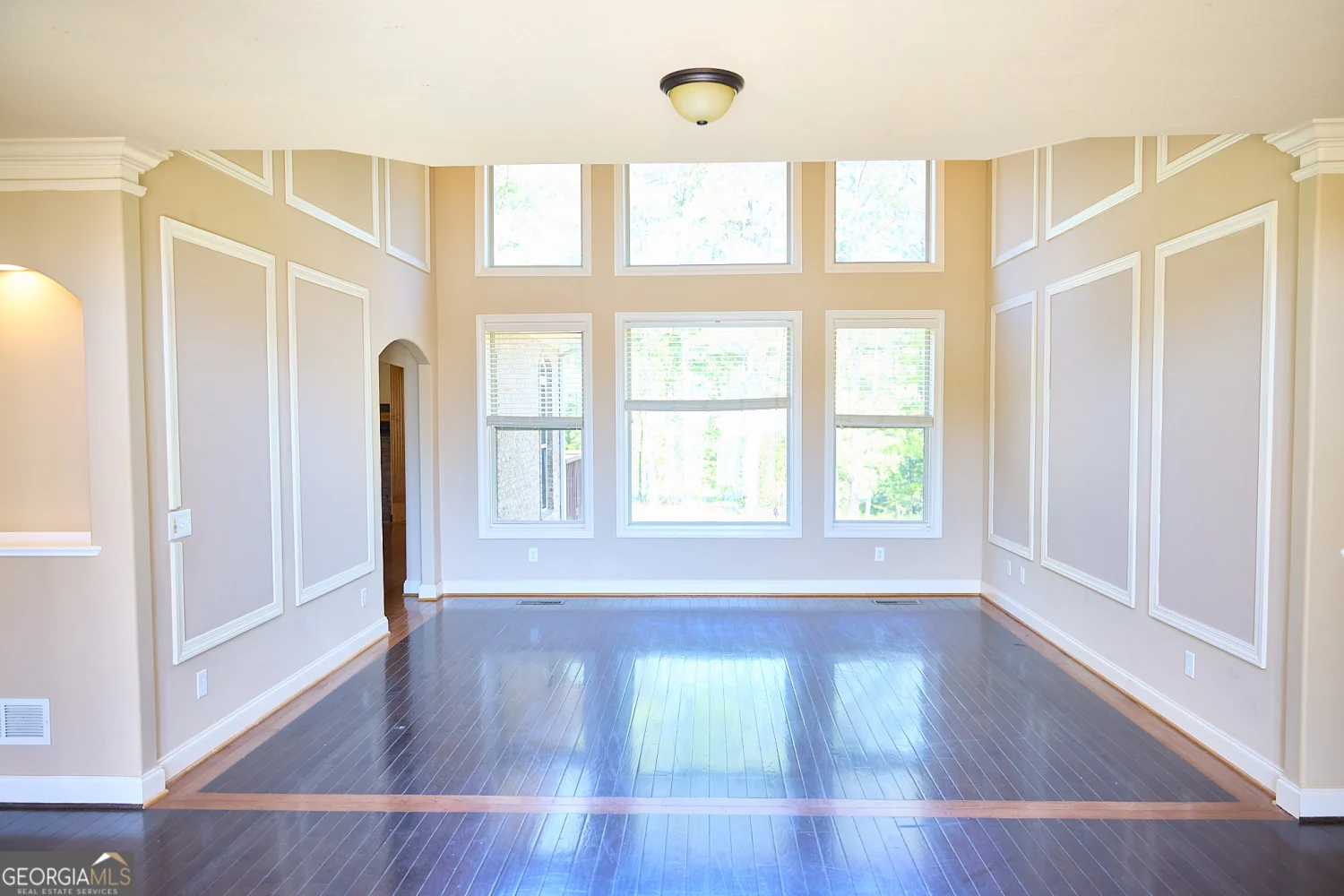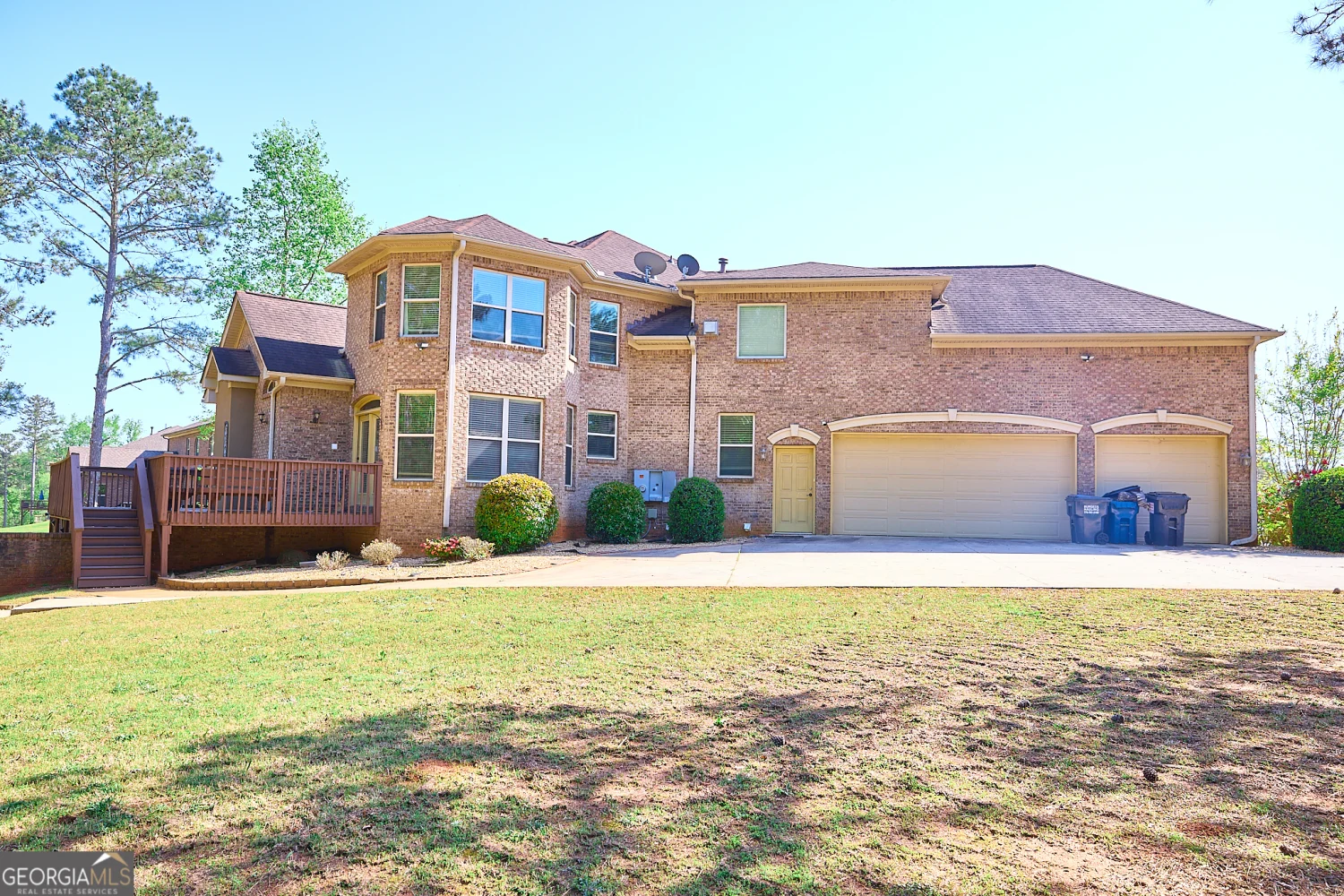65 lotus laneCovington, GA 30016
65 lotus laneCovington, GA 30016
Description
ABSOLUTELY Stunning Mansion in a quiet luxurious community. This home has a captivating architectural design with High ceilings, custom moldings, detailed casings and quality finishes. There is a gourmet kitchen with refined hardwoods, beautiful counter tops and cabinetry that does impress. Also included is a large bedroom on the main level with three others upstairs and one on the lower level. The upstairs Master is Huge with a wet bar, His and Hers closet, Double sided fireplace, Separate Shower and much more. On the lower level there is a second Master with an attached exquisite glass bathroom. Inclusive on the lower level is another kitchen, Movie Theatre, and family room.
Property Details for 65 Lotus Lane
- Subdivision ComplexUnderwood Crossing
- Architectural StyleBrick 4 Side, Traditional
- ExteriorBalcony
- Num Of Parking Spaces3
- Parking FeaturesAttached, Garage Door Opener, Garage
- Property AttachedNo
- Waterfront FeaturesNo Dock Or Boathouse
LISTING UPDATED:
- StatusPending
- MLS #10493218
- Days on Site38
- Taxes$4,417 / year
- HOA Fees$850 / month
- MLS TypeResidential
- Year Built2008
- Lot Size1.05 Acres
- CountryNewton
Go tour this home
LISTING UPDATED:
- StatusPending
- MLS #10493218
- Days on Site38
- Taxes$4,417 / year
- HOA Fees$850 / month
- MLS TypeResidential
- Year Built2008
- Lot Size1.05 Acres
- CountryNewton
Go tour this home
Building Information for 65 Lotus Lane
- StoriesThree Or More
- Year Built2008
- Lot Size1.0500 Acres
Payment Calculator
Term
Interest
Home Price
Down Payment
The Payment Calculator is for illustrative purposes only. Read More
Property Information for 65 Lotus Lane
Summary
Location and General Information
- Community Features: None
- Directions: From Atlanta - I 20 East to Exit 82, turn right, follow to Honey Creek Rd. and turn left, go approximately 1.5 miles to 4-way stop. Turn right into Underwood Crossing. Use GPS
- Coordinates: 33.585616,-83.98772
School Information
- Elementary School: West Newton
- Middle School: Veterans Memorial
- High School: Newton
Taxes and HOA Information
- Parcel Number: 0013J00000040000
- Tax Year: 2015
- Association Fee Includes: Maintenance Grounds, Reserve Fund
- Tax Lot: 0
Virtual Tour
Parking
- Open Parking: No
Interior and Exterior Features
Interior Features
- Cooling: Electric, Ceiling Fan(s), Central Air, Zoned, Dual
- Heating: Natural Gas, Forced Air, Zoned, Dual
- Appliances: Double Oven, Microwave, Oven/Range (Combo)
- Basement: Bath Finished, Daylight, Interior Entry, Exterior Entry, Finished, Full
- Fireplace Features: Family Room, Gas Starter, Gas Log
- Flooring: Carpet, Hardwood
- Interior Features: Bookcases, Tray Ceiling(s), High Ceilings, Double Vanity, Beamed Ceilings, Entrance Foyer, Separate Shower, Walk-In Closet(s), Wet Bar, In-Law Floorplan
- Levels/Stories: Three Or More
- Window Features: Double Pane Windows
- Kitchen Features: Breakfast Bar, Breakfast Room, Kitchen Island, Solid Surface Counters, Walk-in Pantry
- Main Bedrooms: 1
- Total Half Baths: 1
- Bathrooms Total Integer: 6
- Main Full Baths: 1
- Bathrooms Total Decimal: 5
Exterior Features
- Construction Materials: Brick, Stucco
- Patio And Porch Features: Deck, Patio
- Roof Type: Composition
- Security Features: Security System
- Laundry Features: Laundry Closet
- Pool Private: No
Property
Utilities
- Sewer: Septic Tank
- Utilities: Cable Available, Electricity Available, High Speed Internet, Natural Gas Available, Underground Utilities, Water Available
- Water Source: Public
Property and Assessments
- Home Warranty: Yes
- Property Condition: Resale
Green Features
- Green Energy Efficient: Thermostat
Lot Information
- Above Grade Finished Area: 4548
- Lot Features: Private
- Waterfront Footage: No Dock Or Boathouse
Multi Family
- Number of Units To Be Built: Square Feet
Rental
Rent Information
- Land Lease: Yes
- Occupant Types: Vacant
Public Records for 65 Lotus Lane
Tax Record
- 2015$4,417.00 ($368.08 / month)
Home Facts
- Beds6
- Baths5
- Total Finished SqFt6,829 SqFt
- Above Grade Finished4,548 SqFt
- Below Grade Finished2,281 SqFt
- StoriesThree Or More
- Lot Size1.0500 Acres
- StyleSingle Family Residence
- Year Built2008
- APN0013J00000040000
- CountyNewton
- Fireplaces2
Similar Homes
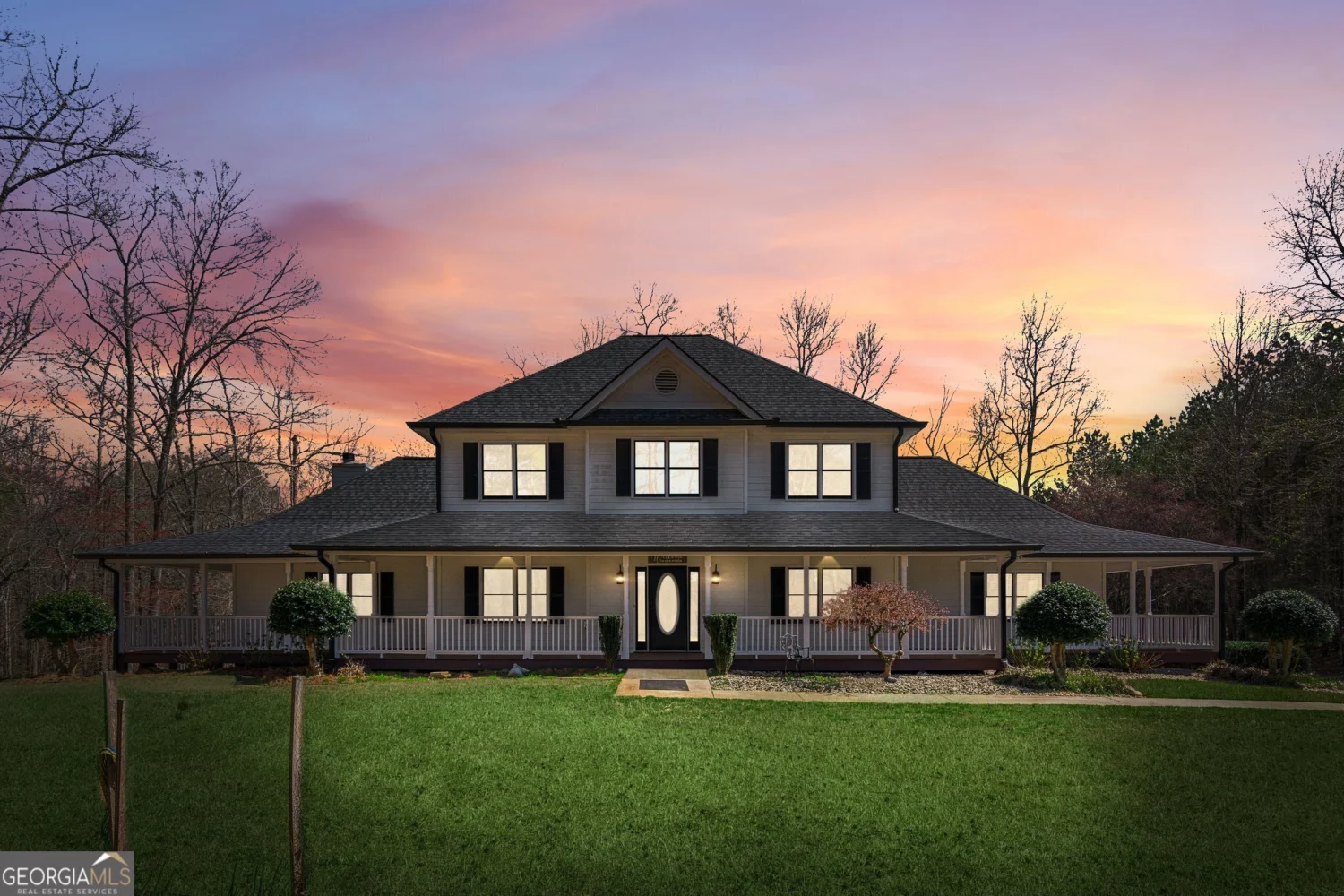
11637 Brown Bridge Road
Covington, GA 30016
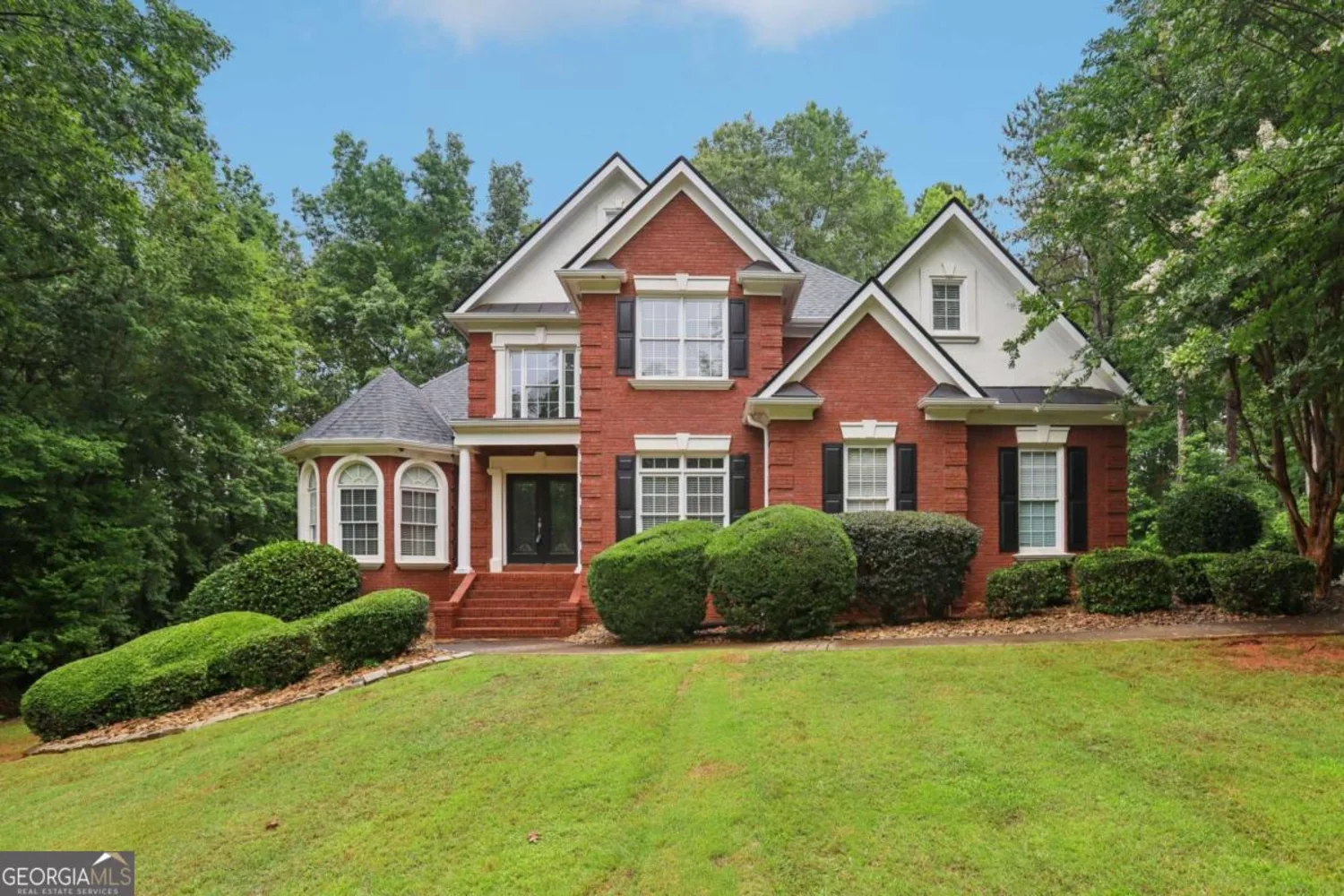
315 Glengarry Chase
Covington, GA 30014
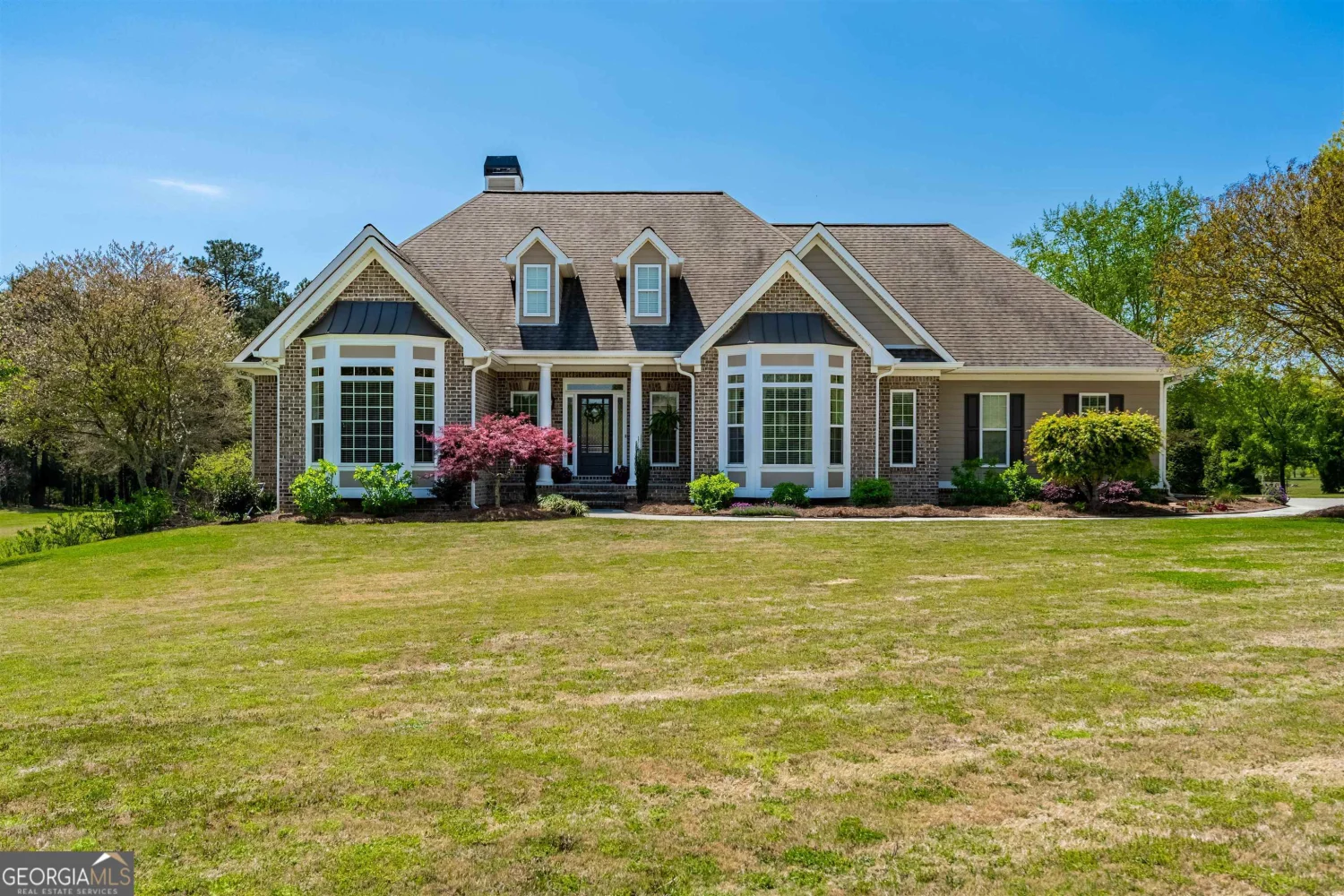
815 Spring View Court
Covington, GA 30014
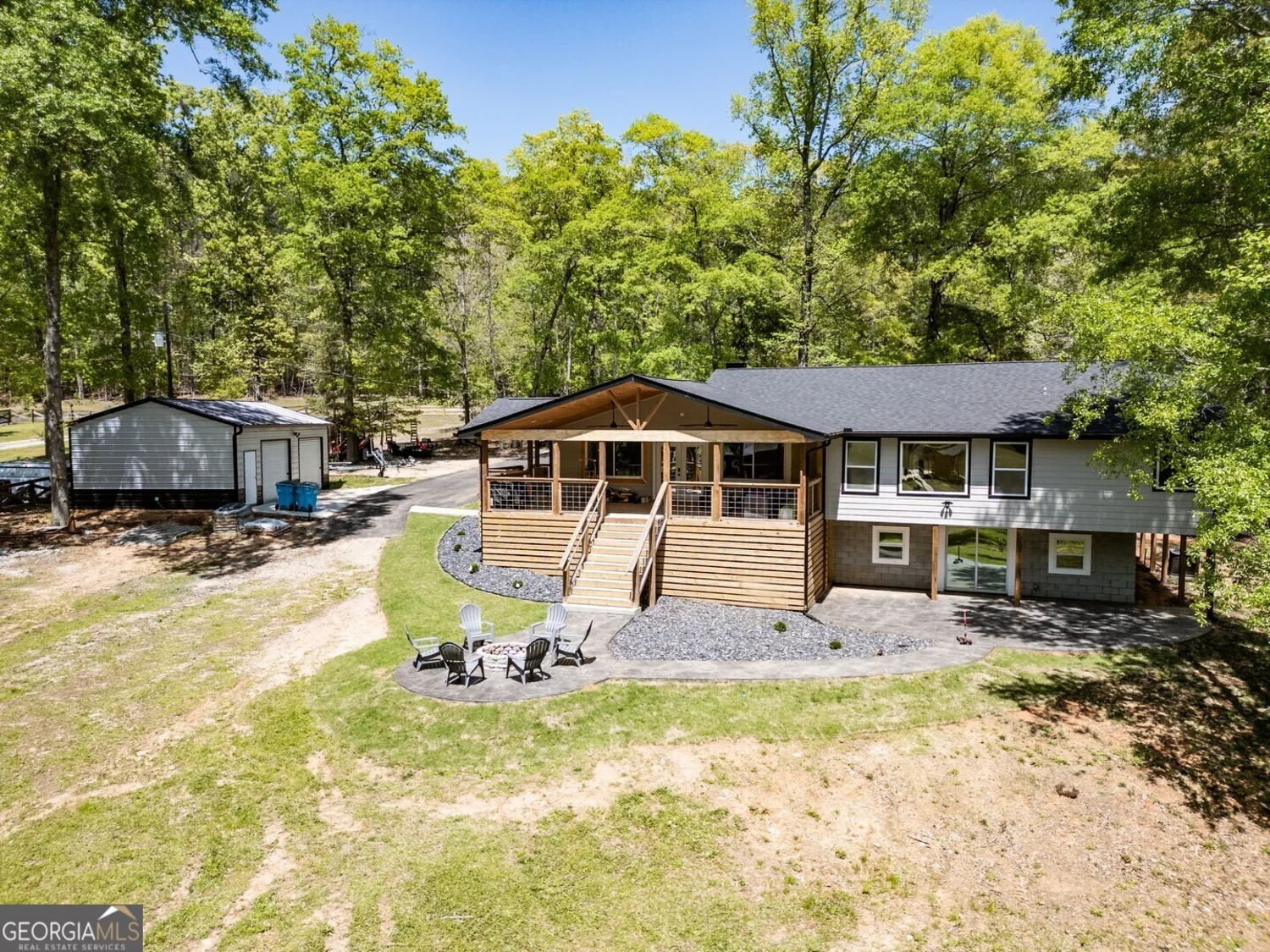
125 Mayo Road
Covington, GA 30014
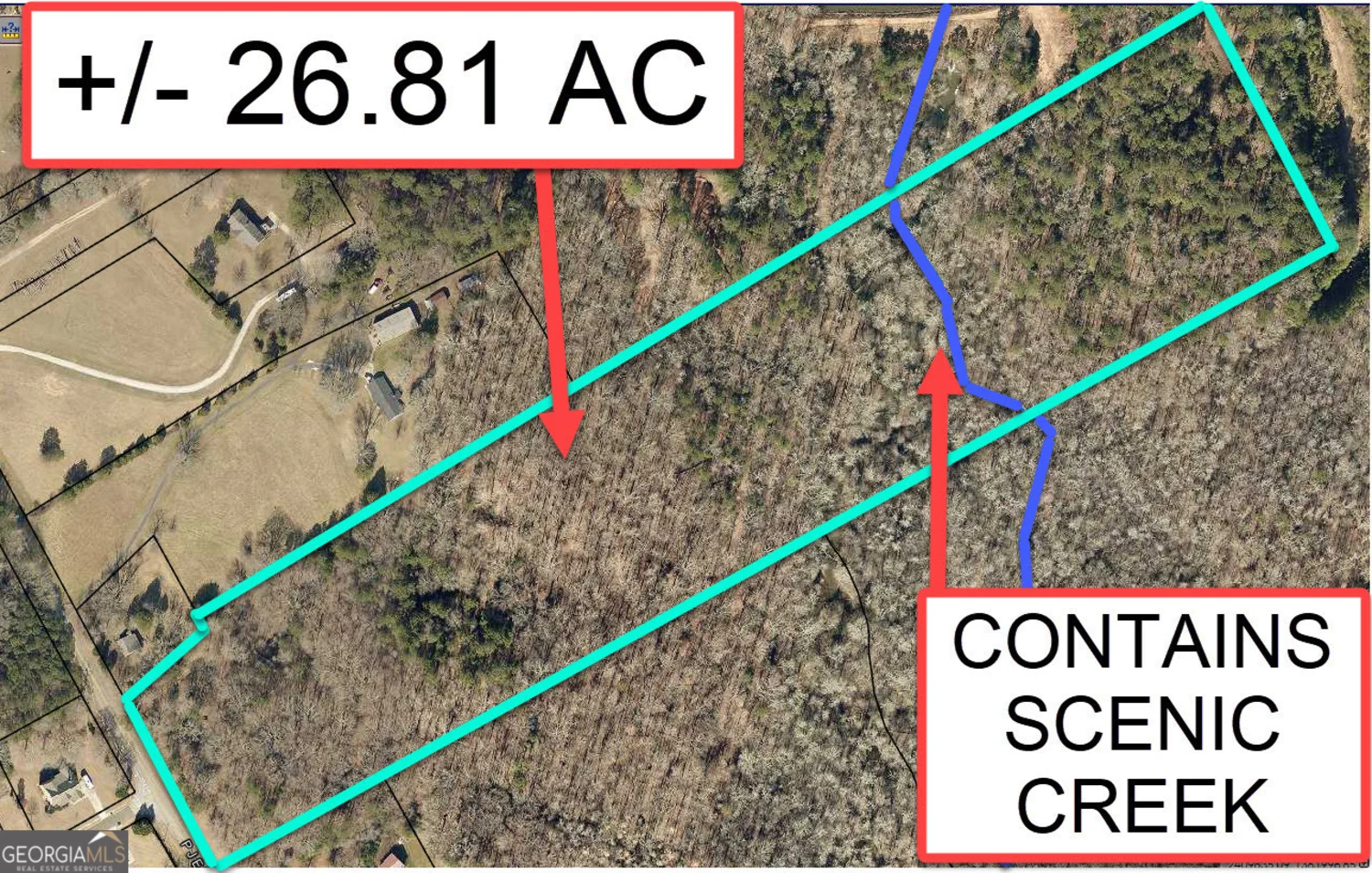
0 P J East Road
Covington, GA 30014
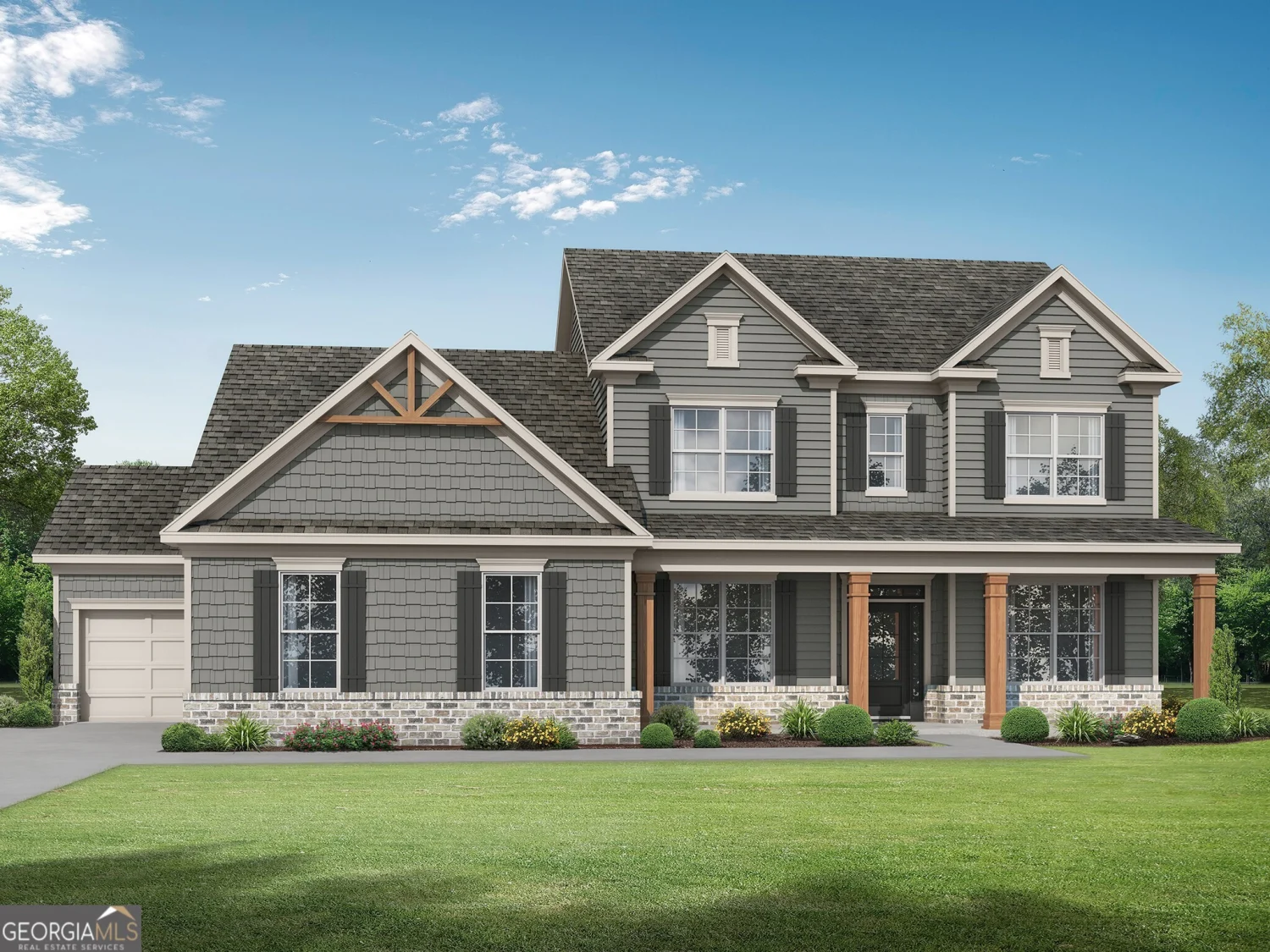
1257 PJ East Road
Covington, GA 30014
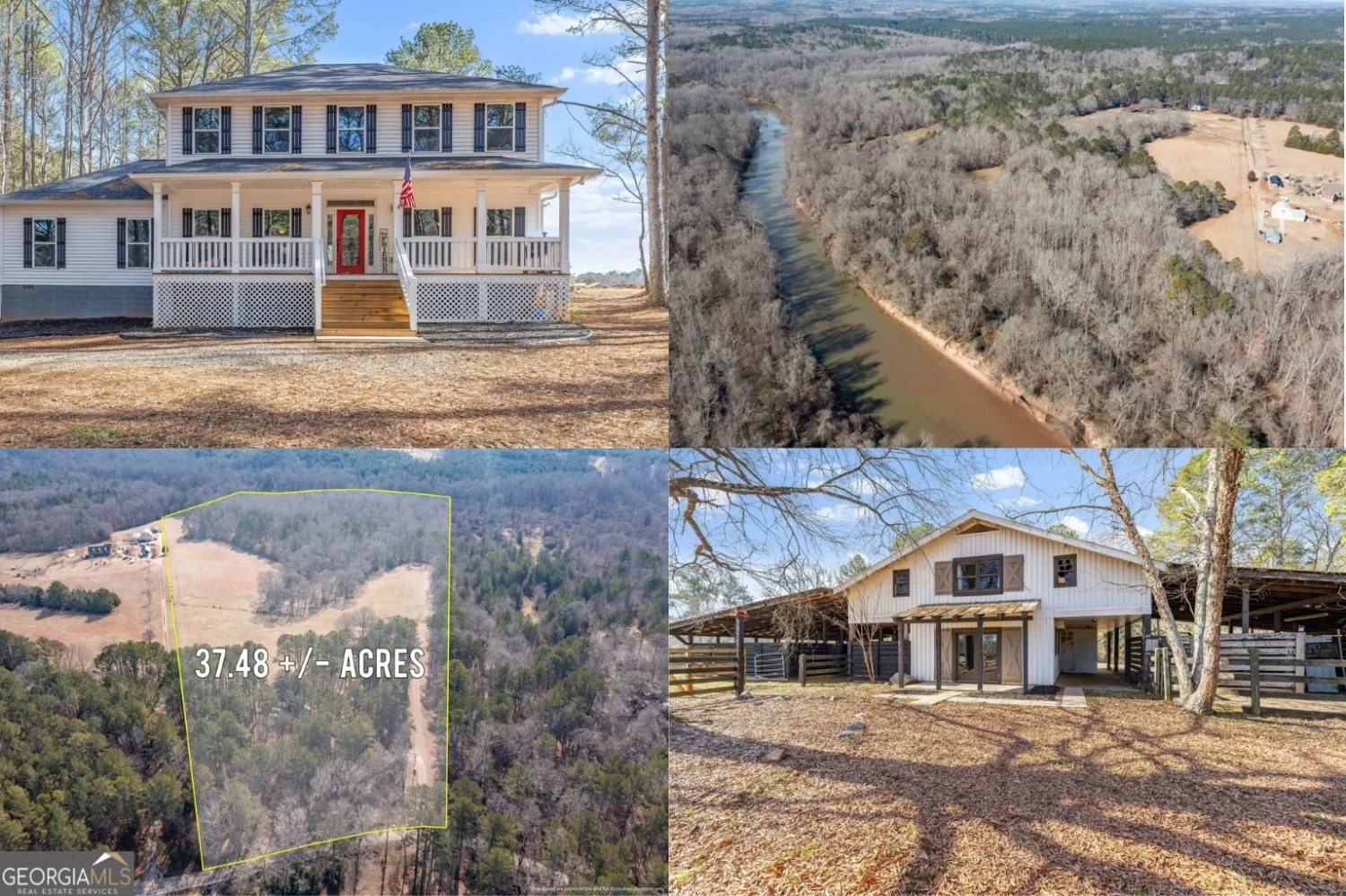
1570 Butler Bridge Road
Covington, GA 30016
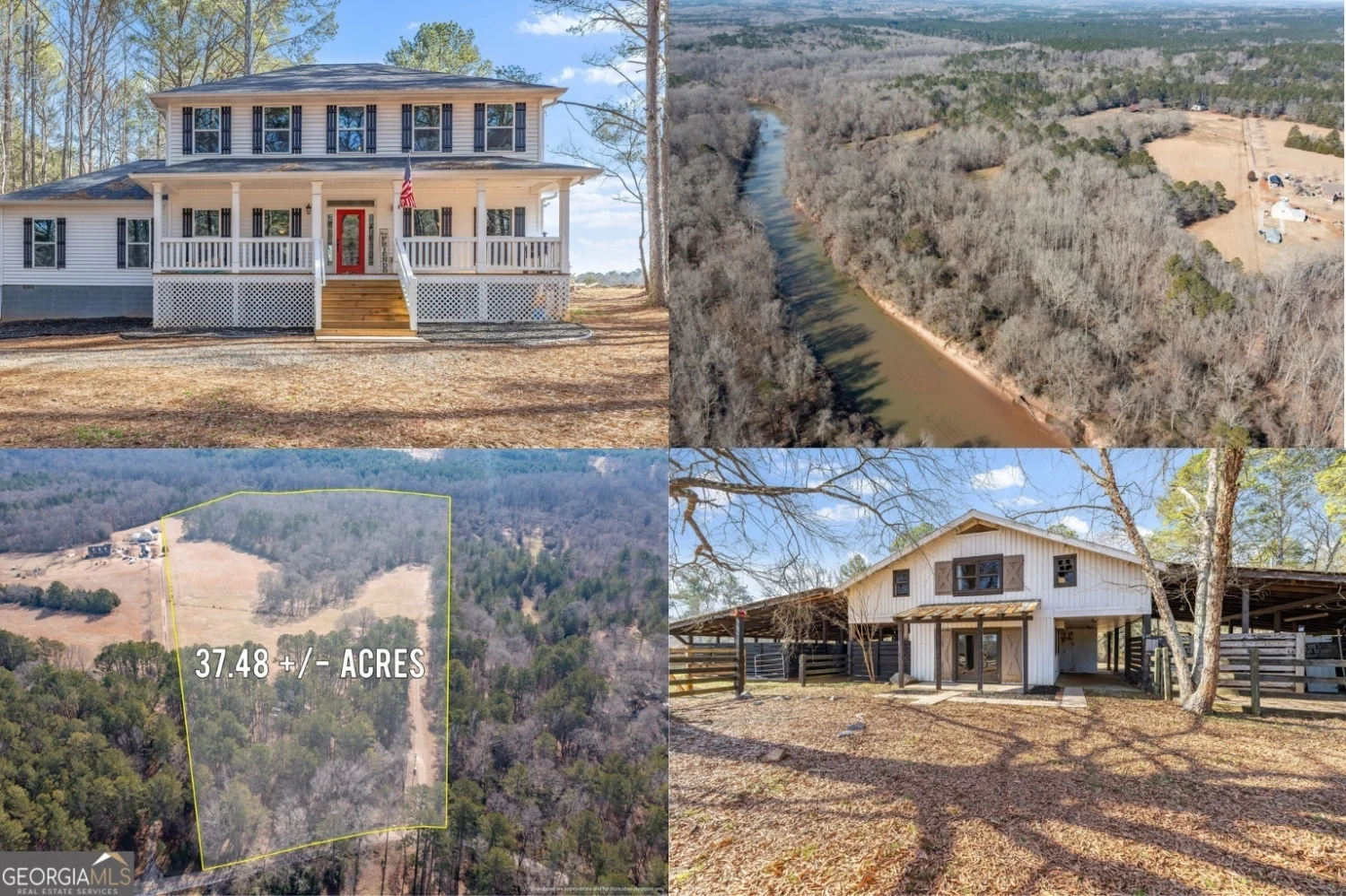
1570 Butler Bridge Road
Covington, GA 30016
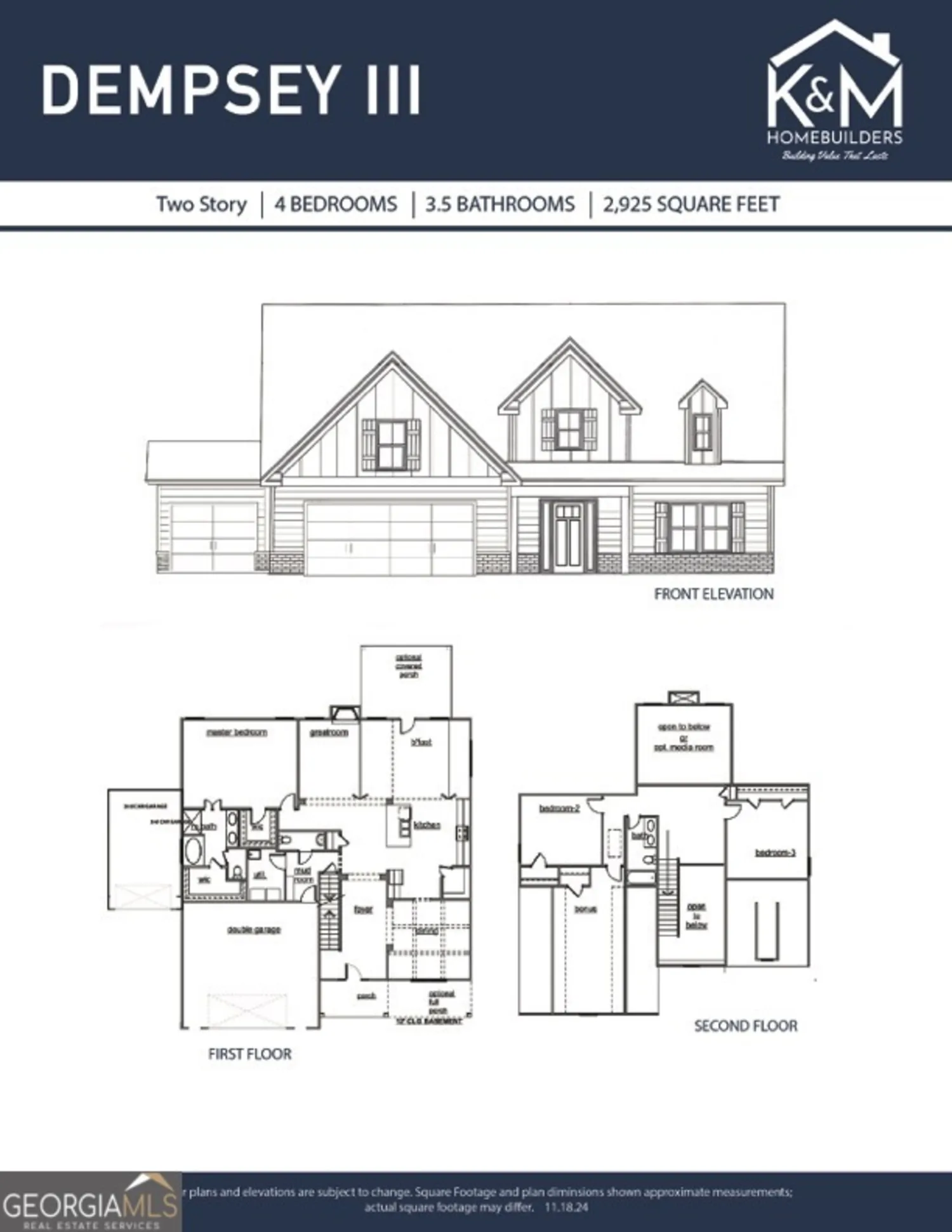
210 Pinewood Drive
Covington, GA 30014


