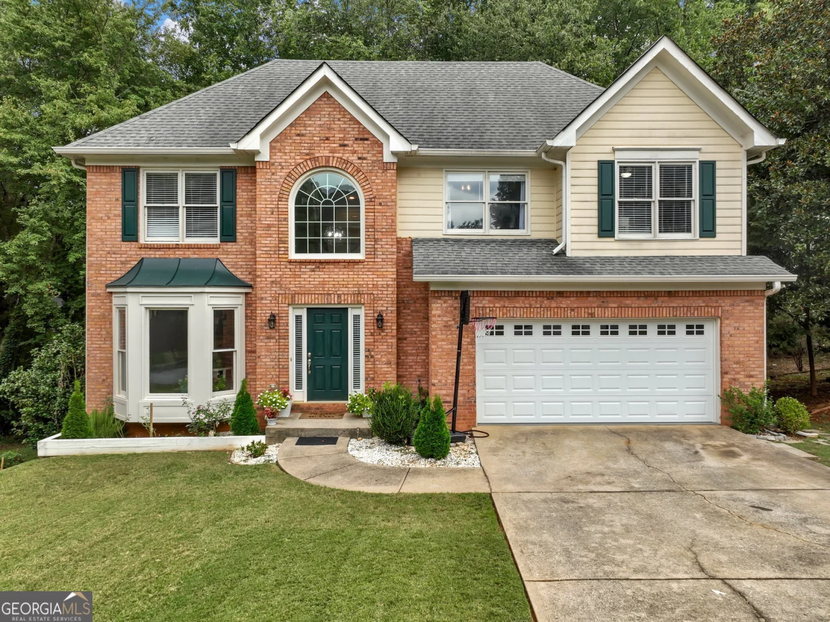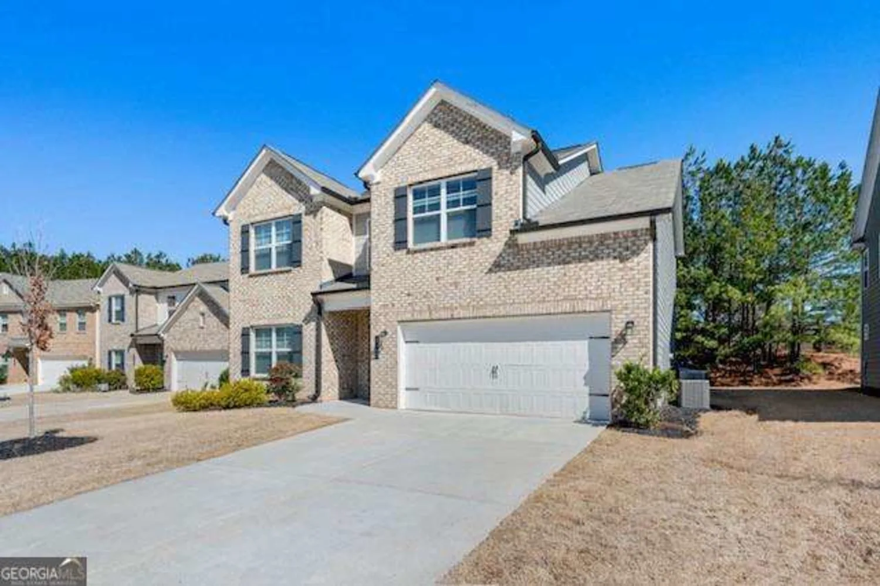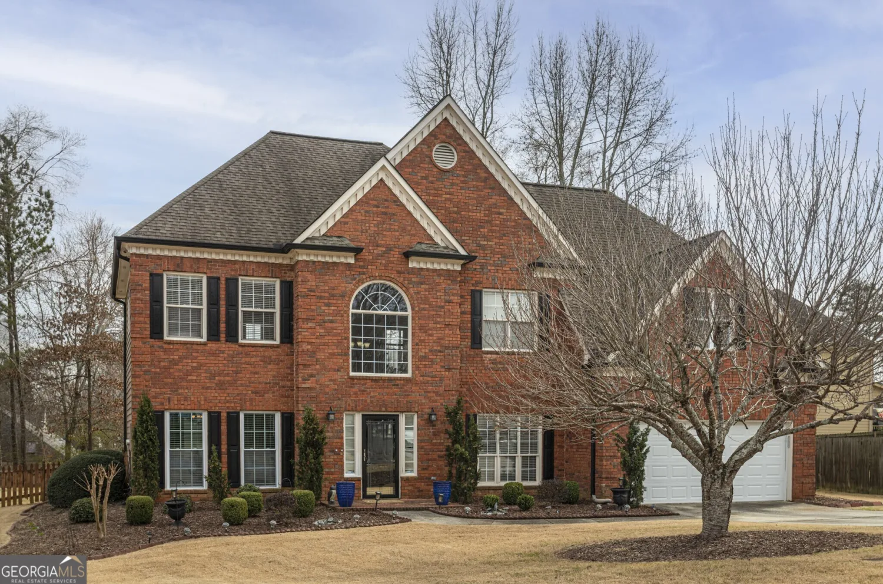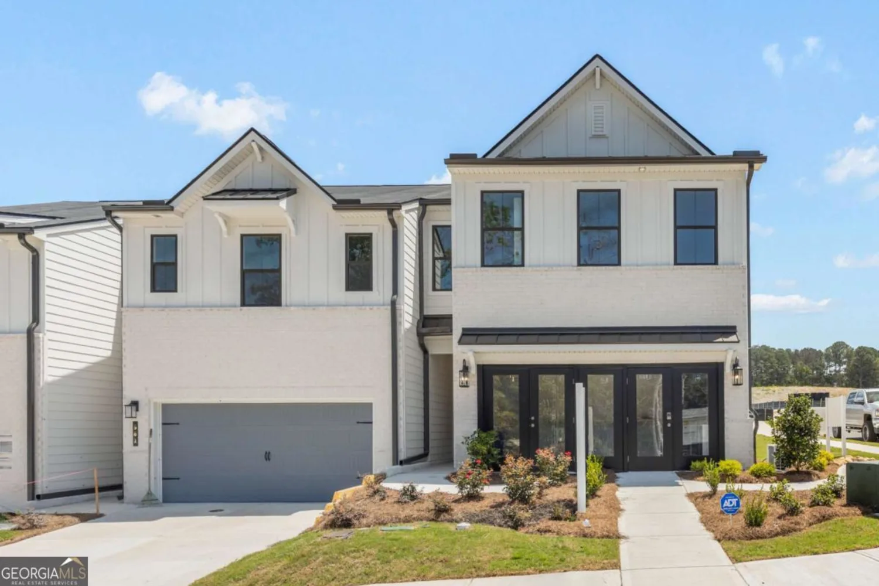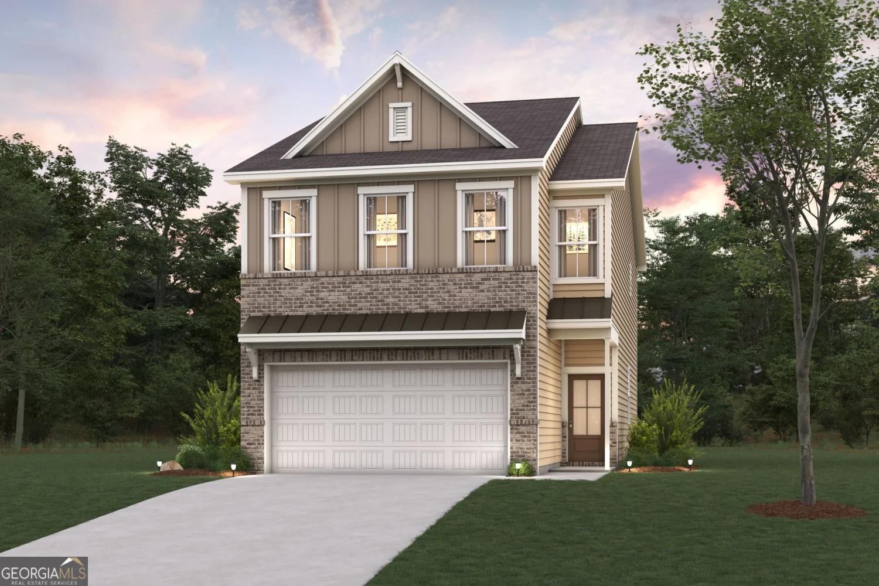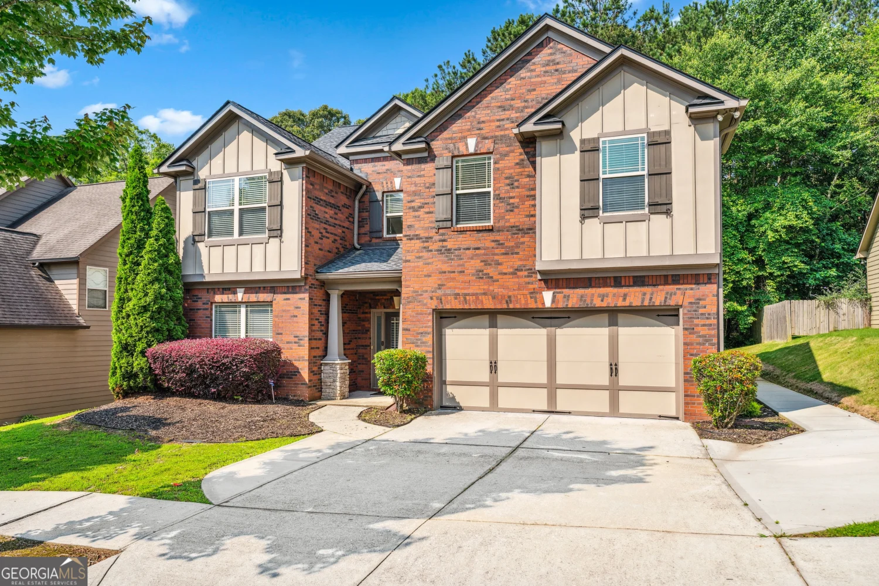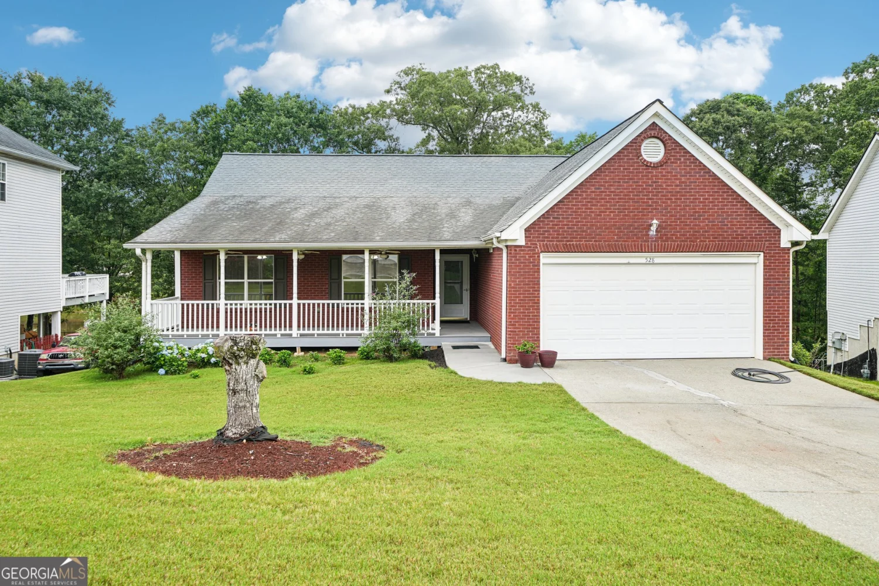461 summerstone laneLawrenceville, GA 30044
461 summerstone laneLawrenceville, GA 30044
Description
Welcome to this beautiful 4 bedroom, 2.5 bath home in Kendall Park. This home features details such as coffered ceilings and wainscoting in the formal dining room and hardwood floors throughout the main level. Kitchen has granite countertops, stainless steel appliance, a breakfast area with view to living room with a cozy fireplace. Upstairs the primary suite includes two walk-in closets, a sitting area, spa-like bath with soaking tub and separate shower. Secondary bedrooms have vaulted ceilings. Enjoy the outdoor living space with an expanded patio, and a level, fenced backyard. Conveniently located near shopping, dining, parks and major highways. This home is move-in ready. Let's make it yours today!!
Property Details for 461 SUMMERSTONE Lane
- Subdivision ComplexKendall Park
- Architectural StyleTraditional
- Num Of Parking Spaces2
- Parking FeaturesGarage
- Property AttachedNo
LISTING UPDATED:
- StatusActive Under Contract
- MLS #10493231
- Days on Site31
- Taxes$4,852 / year
- MLS TypeResidential
- Year Built2015
- Lot Size0.13 Acres
- CountryGwinnett
LISTING UPDATED:
- StatusActive Under Contract
- MLS #10493231
- Days on Site31
- Taxes$4,852 / year
- MLS TypeResidential
- Year Built2015
- Lot Size0.13 Acres
- CountryGwinnett
Building Information for 461 SUMMERSTONE Lane
- StoriesTwo
- Year Built2015
- Lot Size0.1320 Acres
Payment Calculator
Term
Interest
Home Price
Down Payment
The Payment Calculator is for illustrative purposes only. Read More
Property Information for 461 SUMMERSTONE Lane
Summary
Location and General Information
- Community Features: None
- Directions: GPS friendly
- Coordinates: 33.923629,-84.015684
School Information
- Elementary School: Cedar Hill
- Middle School: J Richards
- High School: Discovery
Taxes and HOA Information
- Parcel Number: R5084 510
- Tax Year: 2024
- Association Fee Includes: Other
Virtual Tour
Parking
- Open Parking: No
Interior and Exterior Features
Interior Features
- Cooling: Ceiling Fan(s), Central Air
- Heating: Other
- Appliances: Dishwasher, Other, Refrigerator, Stainless Steel Appliance(s)
- Basement: None
- Flooring: Carpet, Hardwood
- Interior Features: Double Vanity, High Ceilings, Separate Shower, Soaking Tub, Walk-In Closet(s)
- Levels/Stories: Two
- Total Half Baths: 1
- Bathrooms Total Integer: 3
- Bathrooms Total Decimal: 2
Exterior Features
- Construction Materials: Brick, Other
- Roof Type: Composition
- Laundry Features: Other
- Pool Private: No
Property
Utilities
- Sewer: Public Sewer
- Utilities: Cable Available, High Speed Internet, Other
- Water Source: Public
Property and Assessments
- Home Warranty: Yes
- Property Condition: Resale
Green Features
Lot Information
- Above Grade Finished Area: 2281
- Lot Features: Level, Private
Multi Family
- Number of Units To Be Built: Square Feet
Rental
Rent Information
- Land Lease: Yes
Public Records for 461 SUMMERSTONE Lane
Tax Record
- 2024$4,852.00 ($404.33 / month)
Home Facts
- Beds4
- Baths2
- Total Finished SqFt2,281 SqFt
- Above Grade Finished2,281 SqFt
- StoriesTwo
- Lot Size0.1320 Acres
- StyleSingle Family Residence
- Year Built2015
- APNR5084 510
- CountyGwinnett
- Fireplaces1


