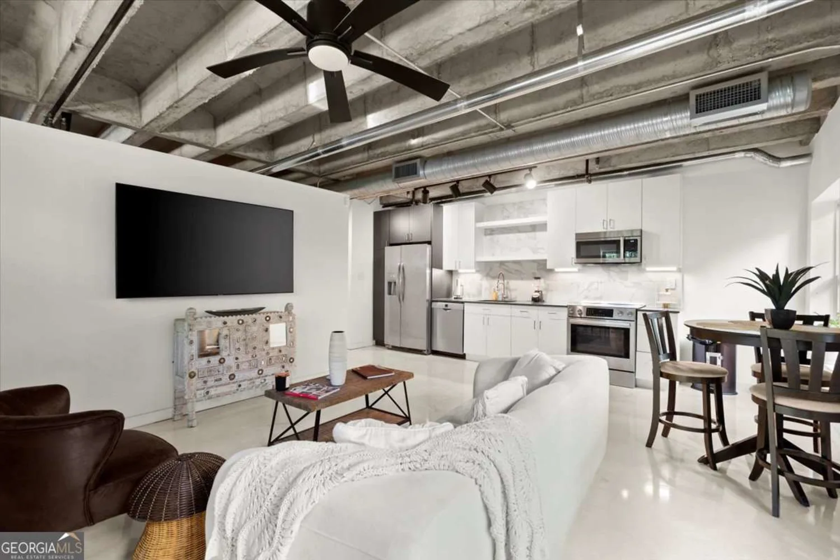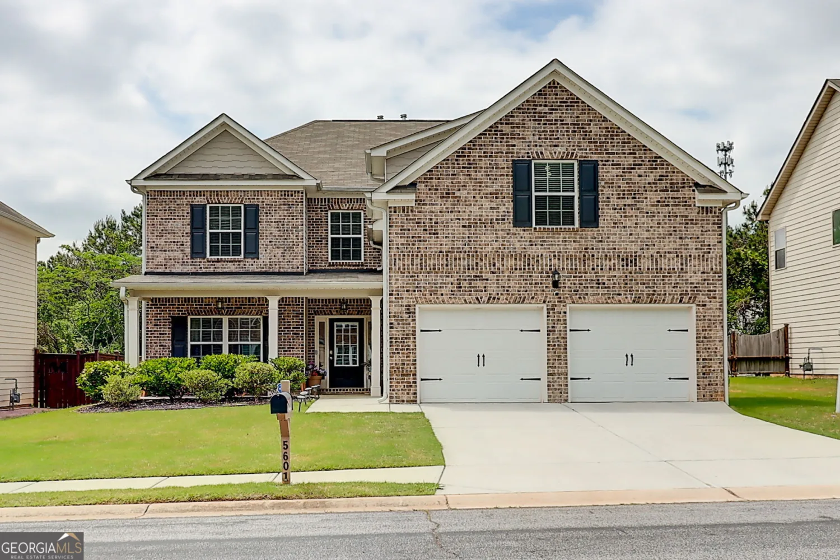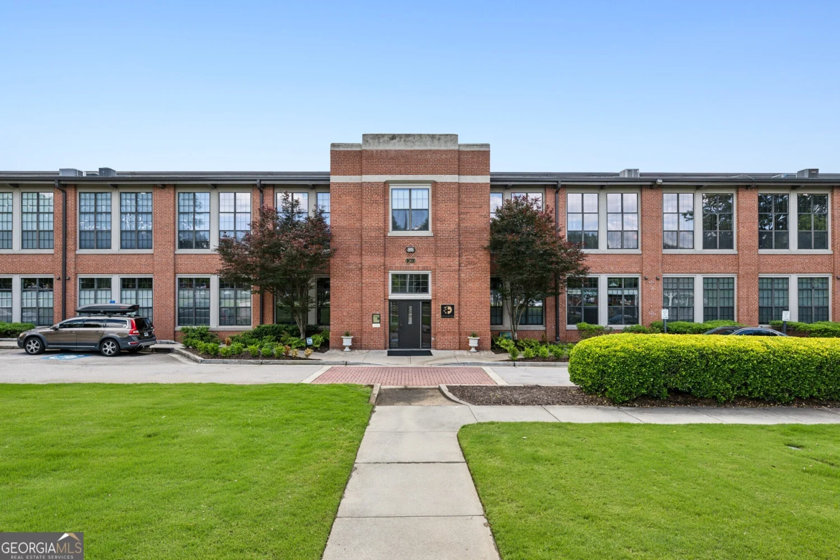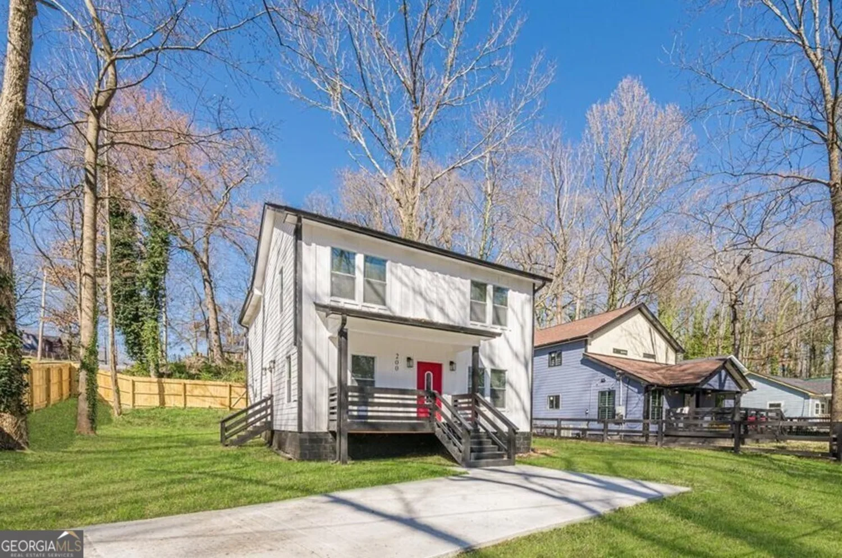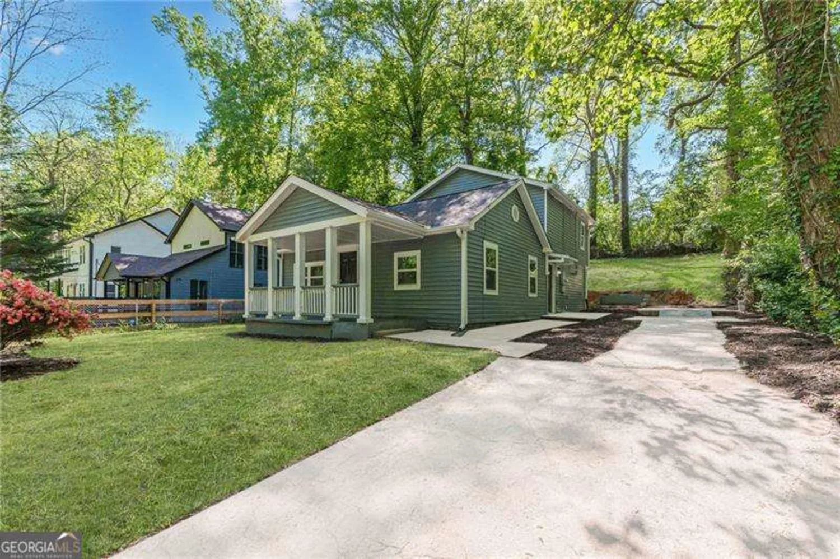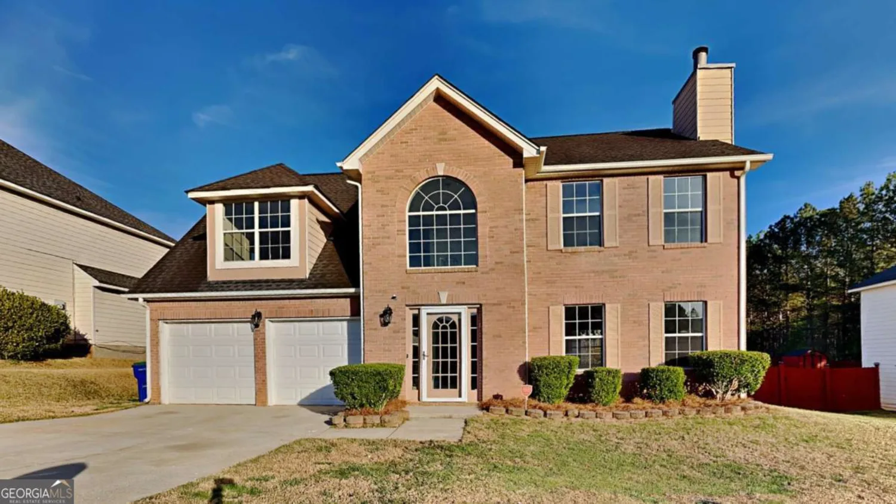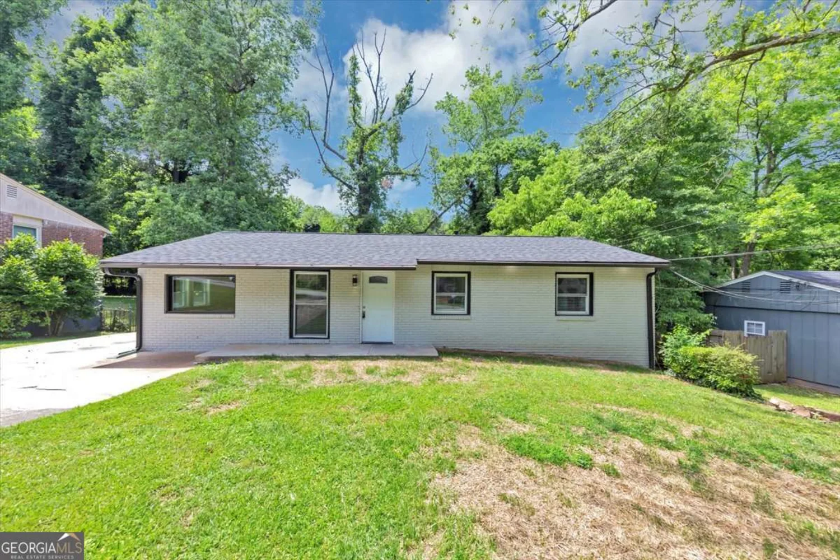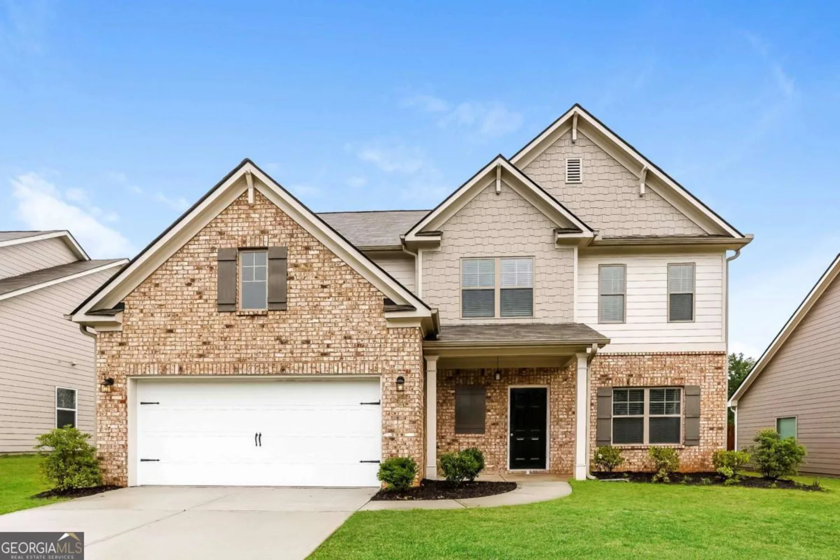1245 shore drive swAtlanta, GA 30311
1245 shore drive swAtlanta, GA 30311
Description
Calling all investors or owner-occupants looking for an investment with minimal work. This four-sided brick ranch is in the prestigious and well-established Audubon Park Subdivision. This home features three bedrooms, two bathrooms, a family room, and a bonus area that could be used as a fourth bedroom. The bones of this home are great for your imagination. Stop by and visit today, as it will not last in this much sought-after location.
Property Details for 1245 Shore Drive SW
- Subdivision ComplexAudubon Park
- Architectural StyleBrick 4 Side, Ranch
- Parking FeaturesAttached, Carport, Kitchen Level
- Property AttachedYes
LISTING UPDATED:
- StatusActive
- MLS #10493239
- Days on Site43
- Taxes$4,005 / year
- MLS TypeResidential
- Year Built1960
- Lot Size0.78 Acres
- CountryFulton
LISTING UPDATED:
- StatusActive
- MLS #10493239
- Days on Site43
- Taxes$4,005 / year
- MLS TypeResidential
- Year Built1960
- Lot Size0.78 Acres
- CountryFulton
Building Information for 1245 Shore Drive SW
- StoriesOne
- Year Built1960
- Lot Size0.7800 Acres
Payment Calculator
Term
Interest
Home Price
Down Payment
The Payment Calculator is for illustrative purposes only. Read More
Property Information for 1245 Shore Drive SW
Summary
Location and General Information
- Community Features: Near Public Transport, Walk To Schools, Near Shopping
- Directions: Use GPS
- Coordinates: 33.724584,-84.483554
School Information
- Elementary School: Beecher Hills
- Middle School: Young
- High School: Mays
Taxes and HOA Information
- Parcel Number: 14 021600010299
- Tax Year: 2022
- Association Fee Includes: None
Virtual Tour
Parking
- Open Parking: No
Interior and Exterior Features
Interior Features
- Cooling: Ceiling Fan(s), Central Air
- Heating: Central, Natural Gas
- Appliances: Cooktop, Dishwasher, Oven, Refrigerator
- Basement: Exterior Entry, Partial
- Fireplace Features: Family Room
- Flooring: Hardwood, Tile
- Interior Features: Master On Main Level, Tile Bath
- Levels/Stories: One
- Kitchen Features: Breakfast Area
- Foundation: Block
- Main Bedrooms: 3
- Bathrooms Total Integer: 2
- Main Full Baths: 2
- Bathrooms Total Decimal: 2
Exterior Features
- Construction Materials: Brick
- Patio And Porch Features: Deck
- Roof Type: Composition
- Security Features: Smoke Detector(s)
- Laundry Features: In Basement
- Pool Private: No
Property
Utilities
- Sewer: Public Sewer
- Utilities: Electricity Available, High Speed Internet, Natural Gas Available, Phone Available, Sewer Available, Water Available
- Water Source: Public
- Electric: 220 Volts
Property and Assessments
- Home Warranty: Yes
- Property Condition: Resale
Green Features
Lot Information
- Above Grade Finished Area: 1462
- Common Walls: No Common Walls
- Lot Features: Other
Multi Family
- Number of Units To Be Built: Square Feet
Rental
Rent Information
- Land Lease: Yes
- Occupant Types: Vacant
Public Records for 1245 Shore Drive SW
Tax Record
- 2022$4,005.00 ($333.75 / month)
Home Facts
- Beds3
- Baths2
- Total Finished SqFt1,462 SqFt
- Above Grade Finished1,462 SqFt
- StoriesOne
- Lot Size0.7800 Acres
- StyleSingle Family Residence
- Year Built1960
- APN14 021600010299
- CountyFulton
- Fireplaces1



