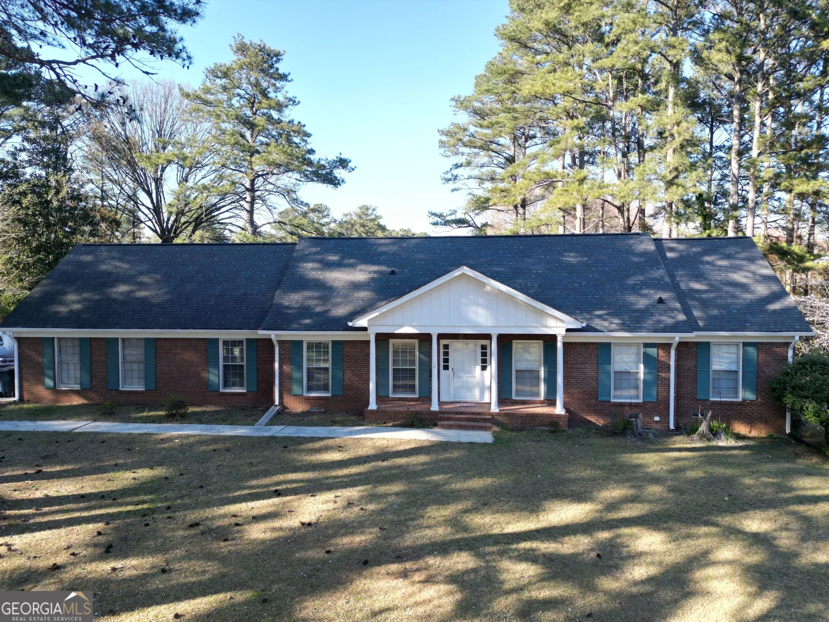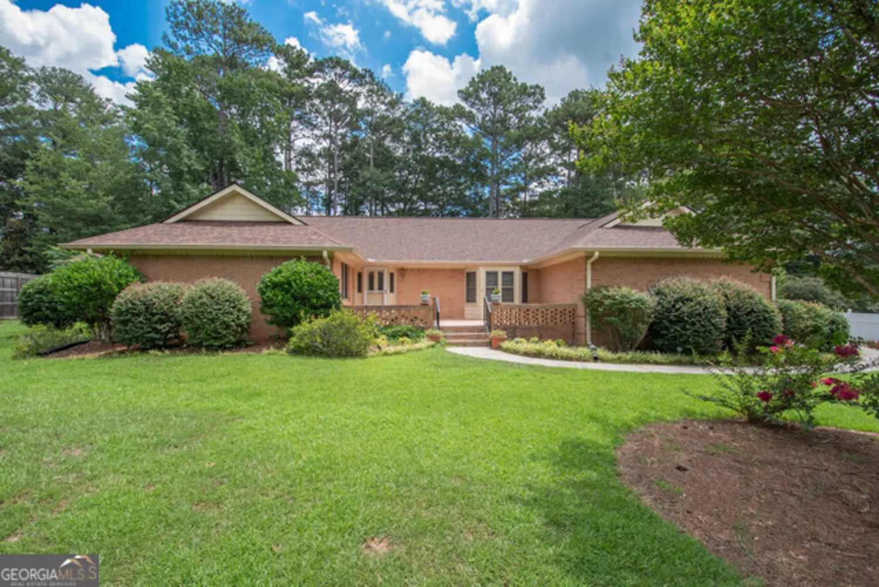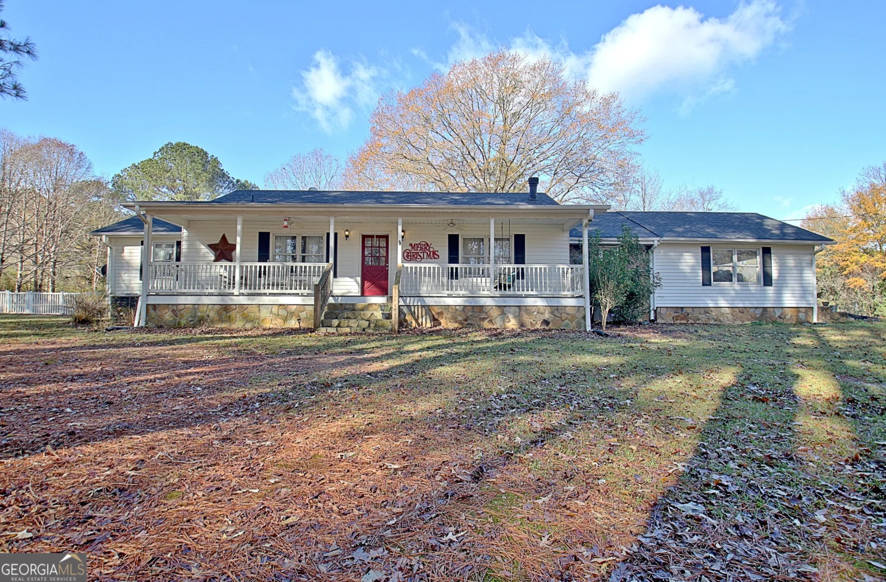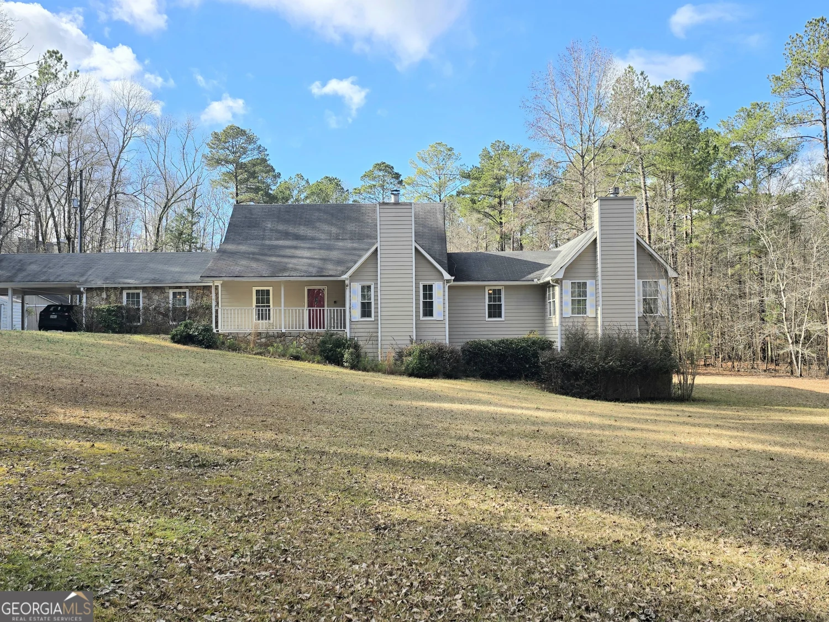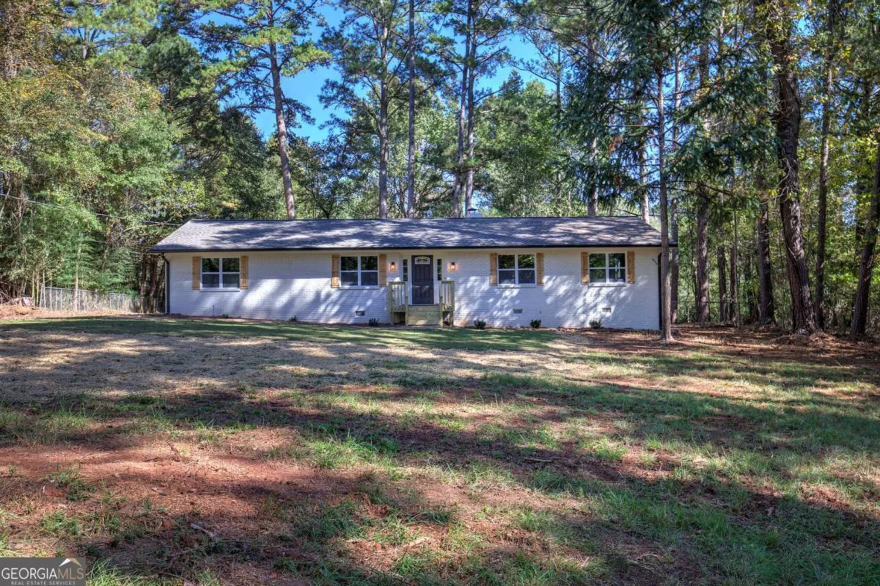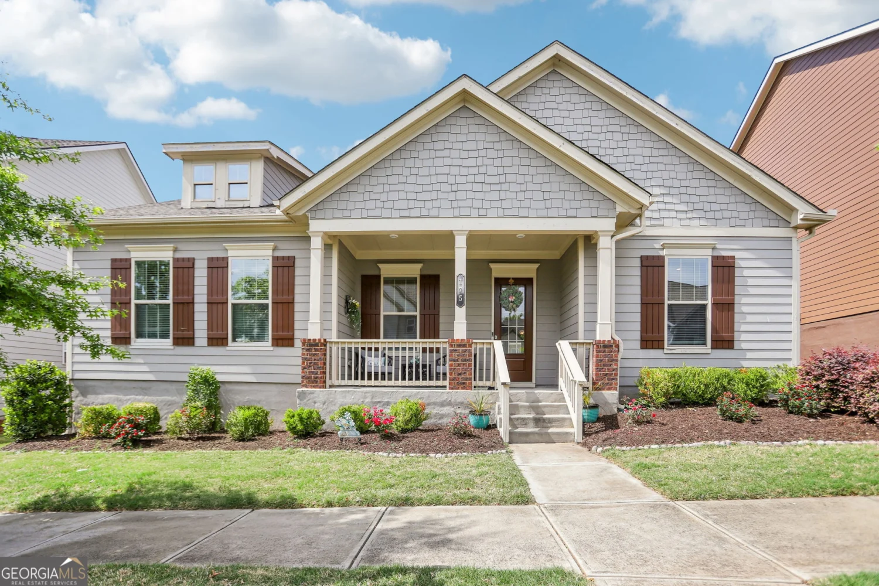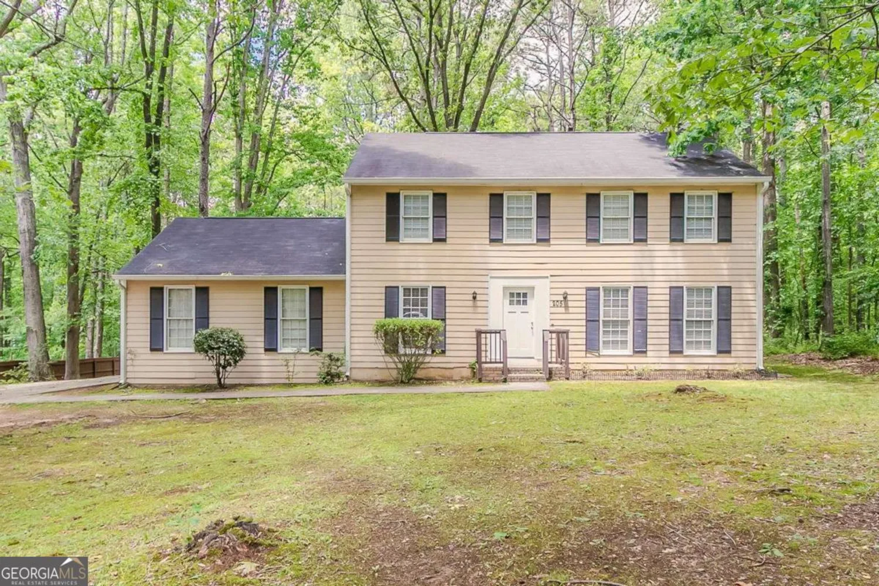240 thornton driveFayetteville, GA 30214
240 thornton driveFayetteville, GA 30214
Description
Discover this rare ranch on a full basement, thoughtfully renovated and move-in ready. Set on a spacious lot with a brand-new concrete walkway and an extended driveway, this home offers the perfect mix of modern style and practical design-with no HOA to limit your lifestyle. Inside, you'll find a bright, open-concept layout featuring a stunning kitchen outfitted with white shaker soft-close cabinets, granite countertops, and brand-new stainless steel appliances. Light-filled living and dining spaces flow seamlessly together, all anchored by stylish, low-maintenance LVP flooring. Downstairs, the fully finished basement is a standout feature-complete with its own kitchen, private entrance, fireplace, and dedicated storage-making it an ideal in-law suite, guest space, or potential rental opportunity. With a brand-new HVAC system, a spacious sunroom for year-round enjoyment, and updated finishes throughout, this home offers comfort, flexibility, and timeless appeal. Opportunities like this are few and far between-don't miss it!
Property Details for 240 Thornton Drive
- Subdivision ComplexBethsaida Woods South
- Architectural StyleBrick 4 Side, Ranch
- Parking FeaturesAttached, Garage
- Property AttachedNo
LISTING UPDATED:
- StatusPending
- MLS #10493319
- Days on Site43
- Taxes$3,907.65 / year
- MLS TypeResidential
- Year Built1976
- Lot Size0.14 Acres
- CountryFayette
LISTING UPDATED:
- StatusPending
- MLS #10493319
- Days on Site43
- Taxes$3,907.65 / year
- MLS TypeResidential
- Year Built1976
- Lot Size0.14 Acres
- CountryFayette
Building Information for 240 Thornton Drive
- StoriesTwo
- Year Built1976
- Lot Size0.1370 Acres
Payment Calculator
Term
Interest
Home Price
Down Payment
The Payment Calculator is for illustrative purposes only. Read More
Property Information for 240 Thornton Drive
Summary
Location and General Information
- Community Features: None
- Directions: Best to use GPS
- Coordinates: 33.506238,-84.465635
School Information
- Elementary School: North Fayette
- Middle School: Flat Rock
- High School: Sandy Creek
Taxes and HOA Information
- Parcel Number: 055002006
- Tax Year: 23
- Association Fee Includes: None
Virtual Tour
Parking
- Open Parking: No
Interior and Exterior Features
Interior Features
- Cooling: Ceiling Fan(s), Central Air
- Heating: Central
- Appliances: Dishwasher, Microwave, Refrigerator, Stainless Steel Appliance(s)
- Basement: Finished, Full
- Flooring: Tile, Vinyl
- Interior Features: In-Law Floorplan, Master On Main Level, Walk-In Closet(s)
- Levels/Stories: Two
- Main Bedrooms: 3
- Total Half Baths: 1
- Bathrooms Total Integer: 4
- Main Full Baths: 2
- Bathrooms Total Decimal: 3
Exterior Features
- Construction Materials: Brick
- Roof Type: Composition
- Laundry Features: In Hall
- Pool Private: No
Property
Utilities
- Sewer: Septic Tank
- Utilities: Electricity Available, Natural Gas Available, Water Available
- Water Source: Public
Property and Assessments
- Home Warranty: Yes
- Property Condition: Updated/Remodeled
Green Features
Lot Information
- Above Grade Finished Area: 2282
- Lot Features: Level, Open Lot
Multi Family
- Number of Units To Be Built: Square Feet
Rental
Rent Information
- Land Lease: Yes
- Occupant Types: Vacant
Public Records for 240 Thornton Drive
Tax Record
- 23$3,907.65 ($325.64 / month)
Home Facts
- Beds4
- Baths3
- Total Finished SqFt3,362 SqFt
- Above Grade Finished2,282 SqFt
- Below Grade Finished1,080 SqFt
- StoriesTwo
- Lot Size0.1370 Acres
- StyleSingle Family Residence
- Year Built1976
- APN055002006
- CountyFayette
- Fireplaces2


