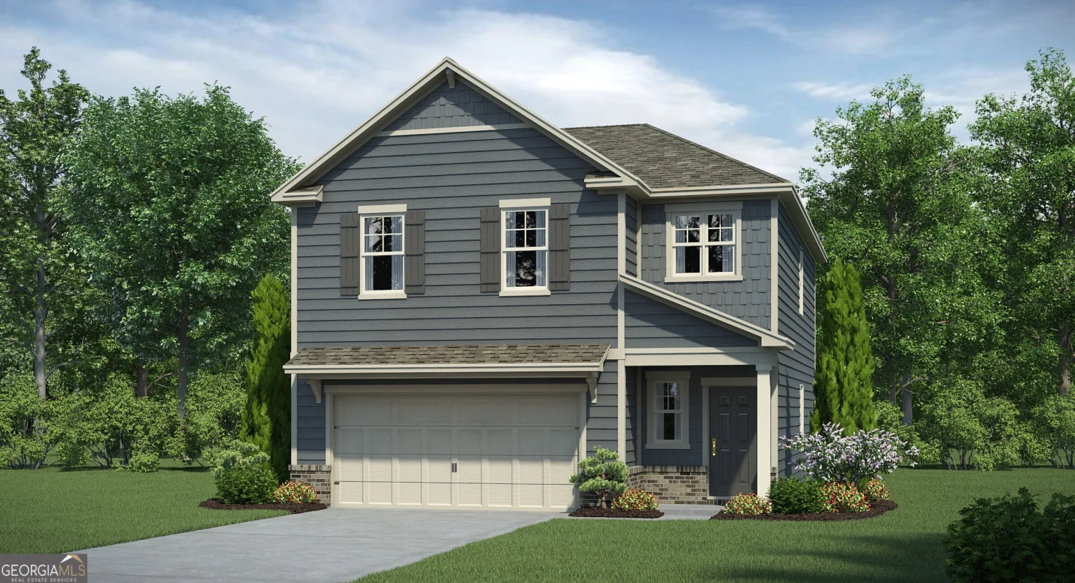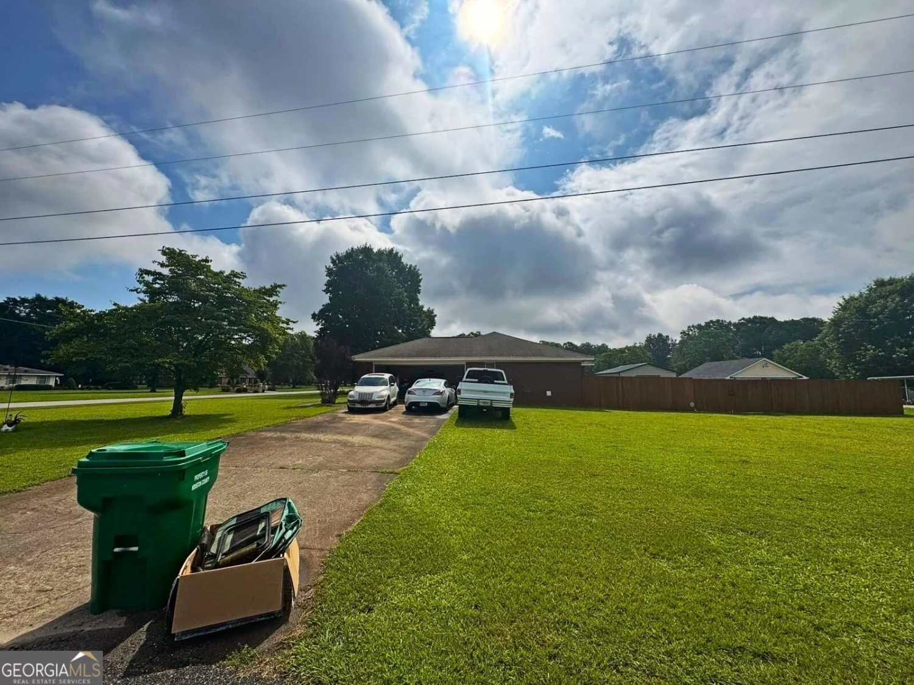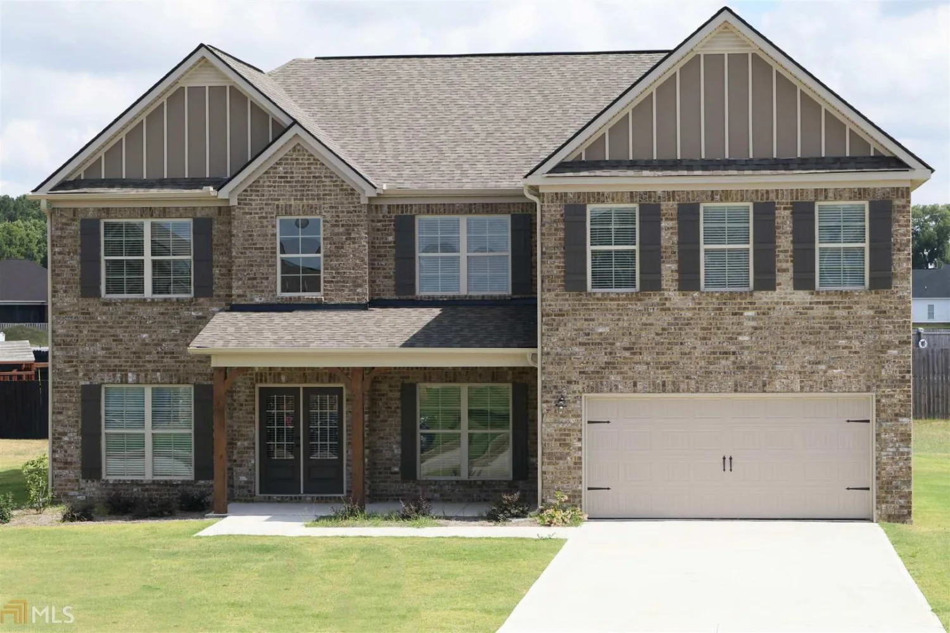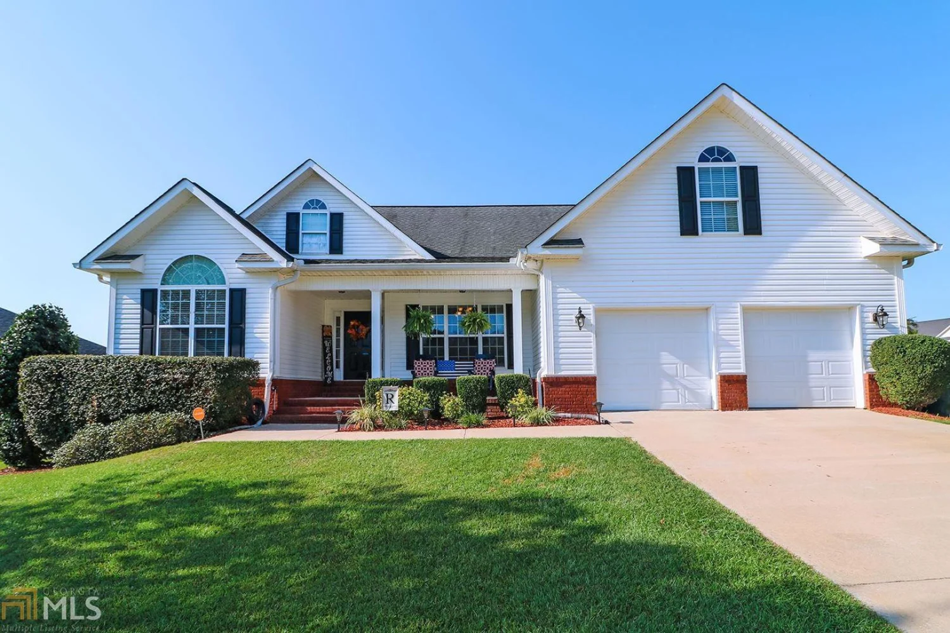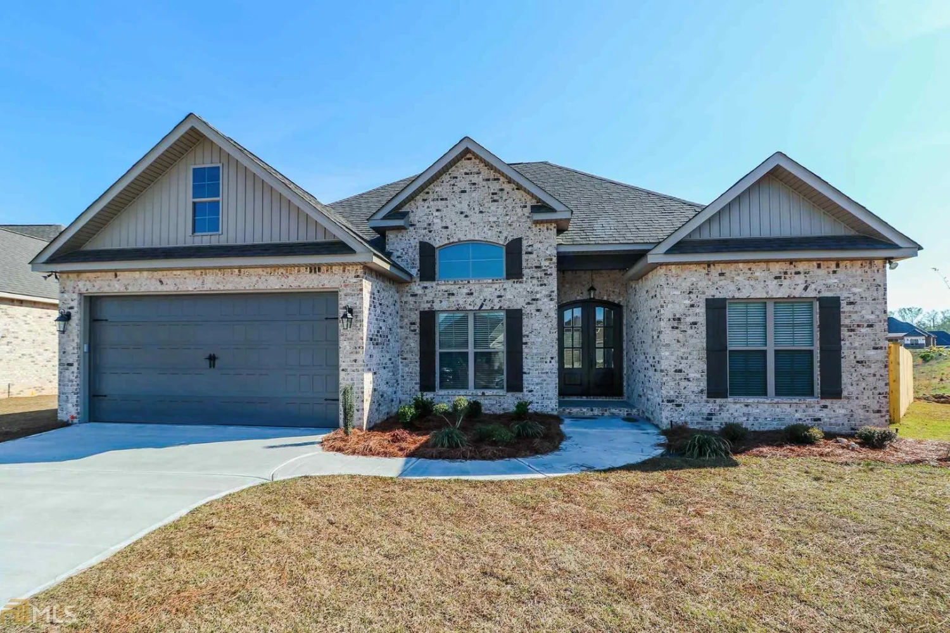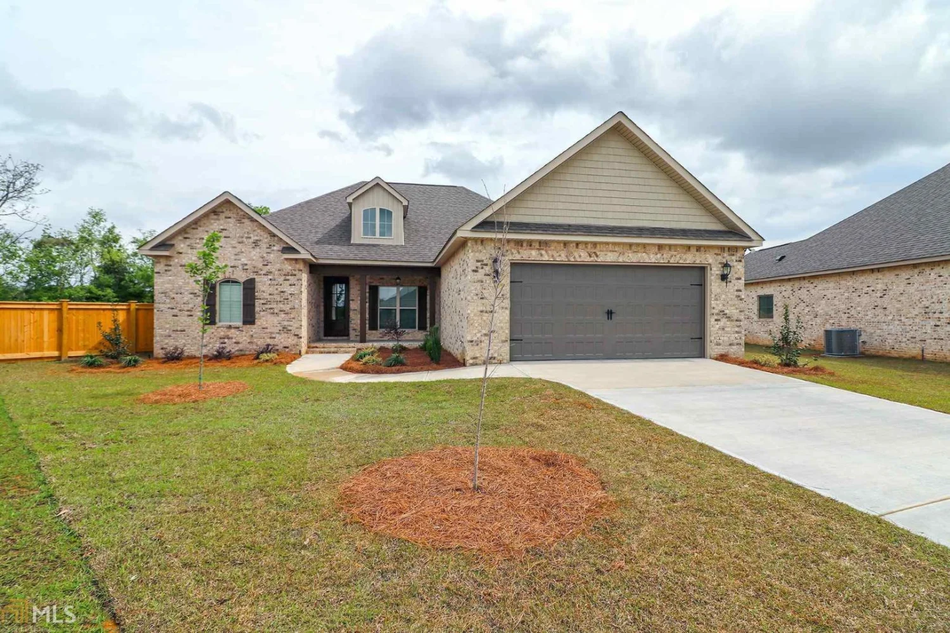505 amberley courtKathleen, GA 31047
505 amberley courtKathleen, GA 31047
Description
Beautiful 4BR/2BA home on approx 1 acre lot. This home features as very nice floor plan with split bedroom, large family room, eat in kitchen with a lot of cabinets and breakfast bar, and formal dining room. The home has many upgrades to include crown molding and specialty trim. The backyard is fenced and you can enjoy the screen porch that overlooks your private backyard. Call today.
Property Details for 505 Amberley Court
- Subdivision ComplexSomerset
- Architectural StyleTraditional
- ExteriorSprinkler System
- Num Of Parking Spaces2
- Parking FeaturesAttached, Garage, Garage Door Opener
- Property AttachedNo
LISTING UPDATED:
- StatusClosed
- MLS #10493420
- Days on Site3
- Taxes$3,135 / year
- MLS TypeResidential
- Year Built2013
- Lot Size1.00 Acres
- CountryHouston
LISTING UPDATED:
- StatusClosed
- MLS #10493420
- Days on Site3
- Taxes$3,135 / year
- MLS TypeResidential
- Year Built2013
- Lot Size1.00 Acres
- CountryHouston
Building Information for 505 Amberley Court
- StoriesOne
- Year Built2013
- Lot Size1.0000 Acres
Payment Calculator
Term
Interest
Home Price
Down Payment
The Payment Calculator is for illustrative purposes only. Read More
Property Information for 505 Amberley Court
Summary
Location and General Information
- Community Features: None
- Directions: Houston Lake Rd. Left on GA 127, Right on Wingfield Way, Left on Amberley Ct
- Coordinates: 32.499585,-83.649556
School Information
- Elementary School: Matt Arthur
- Middle School: Perry
- High School: Veterans
Taxes and HOA Information
- Parcel Number: 0P49A0 202000
- Tax Year: 23
- Association Fee Includes: None
- Tax Lot: 202
Virtual Tour
Parking
- Open Parking: No
Interior and Exterior Features
Interior Features
- Cooling: Central Air, Electric, Heat Pump
- Heating: Central, Electric, Heat Pump
- Appliances: Dishwasher, Microwave, Oven/Range (Combo)
- Basement: None
- Fireplace Features: Gas Log
- Flooring: Carpet, Laminate, Tile
- Interior Features: Double Vanity, Master On Main Level, Separate Shower, Split Bedroom Plan, Tray Ceiling(s), Walk-In Closet(s)
- Levels/Stories: One
- Window Features: Double Pane Windows
- Kitchen Features: Breakfast Bar, Pantry, Solid Surface Counters
- Foundation: Slab
- Bathrooms Total Integer: 2
- Bathrooms Total Decimal: 2
Exterior Features
- Construction Materials: Brick
- Fencing: Back Yard, Fenced, Privacy
- Patio And Porch Features: Patio, Porch, Screened
- Roof Type: Composition
- Laundry Features: Other
- Pool Private: No
Property
Utilities
- Sewer: Public Sewer
- Utilities: Electricity Available, Water Available
- Water Source: Public
Property and Assessments
- Home Warranty: Yes
- Property Condition: Resale
Green Features
Lot Information
- Above Grade Finished Area: 1835
- Lot Features: None
Multi Family
- Number of Units To Be Built: Square Feet
Rental
Rent Information
- Land Lease: Yes
Public Records for 505 Amberley Court
Tax Record
- 23$3,135.00 ($261.25 / month)
Home Facts
- Beds4
- Baths2
- Total Finished SqFt1,835 SqFt
- Above Grade Finished1,835 SqFt
- StoriesOne
- Lot Size1.0000 Acres
- StyleSingle Family Residence
- Year Built2013
- APN0P49A0 202000
- CountyHouston
- Fireplaces1




