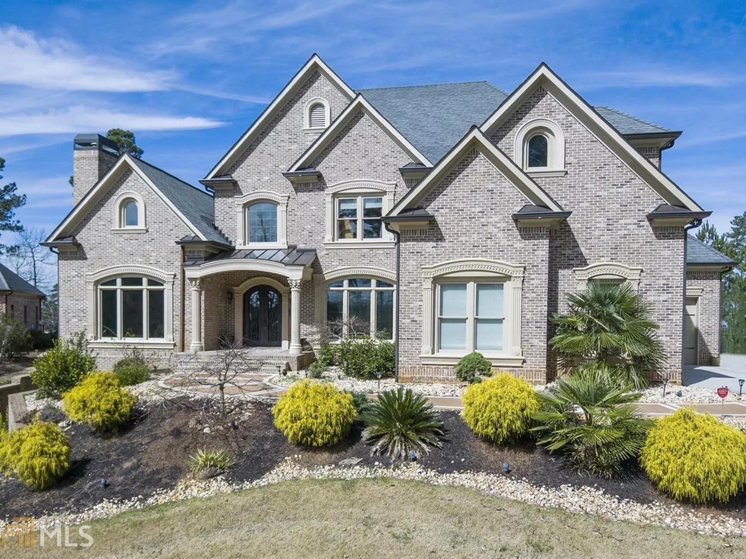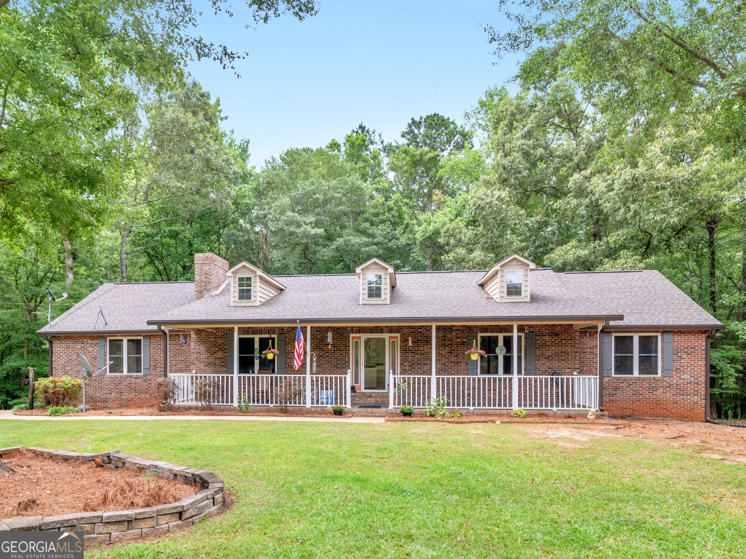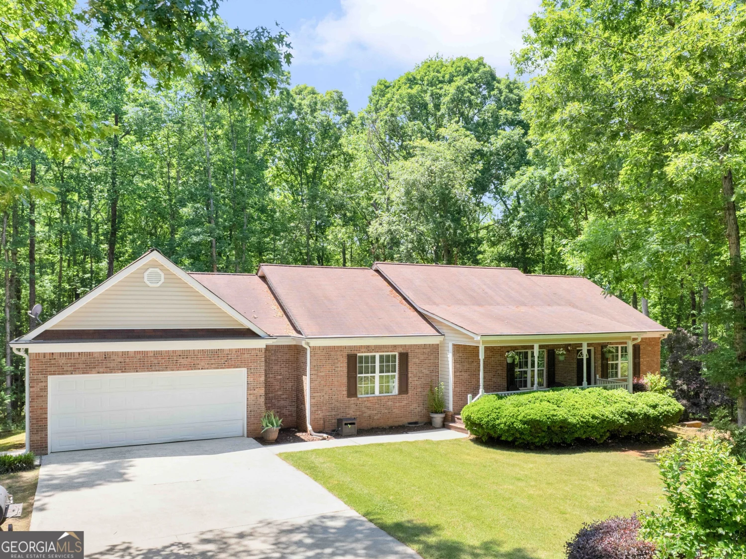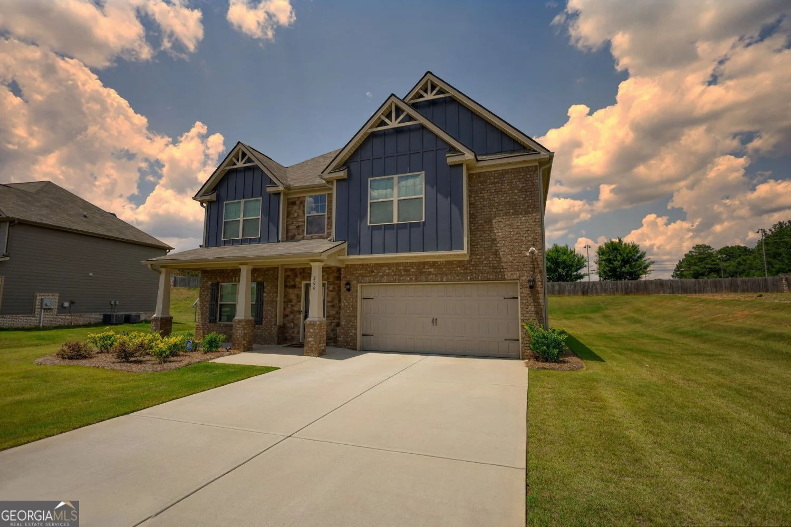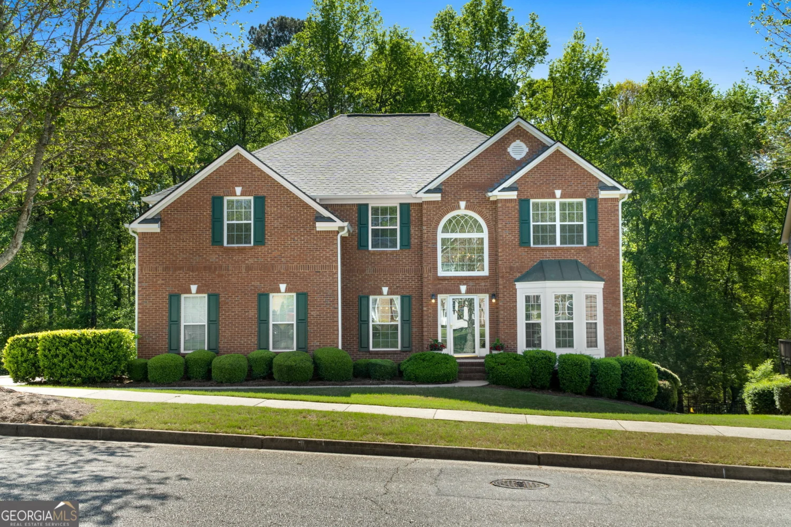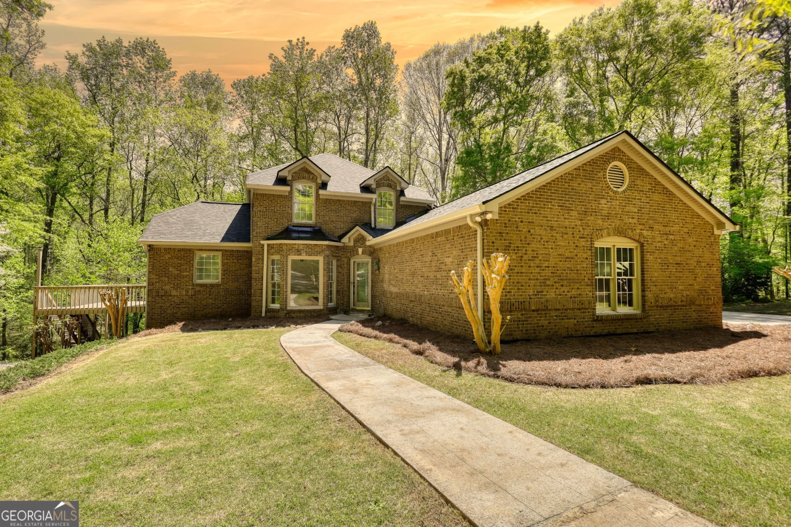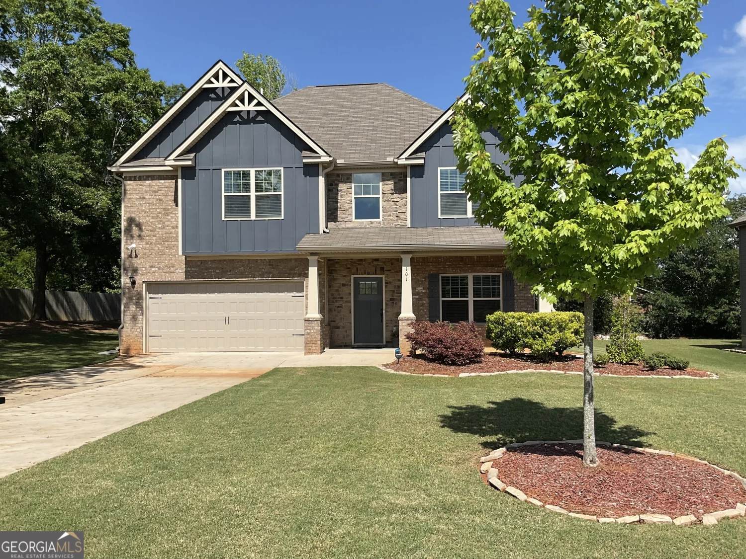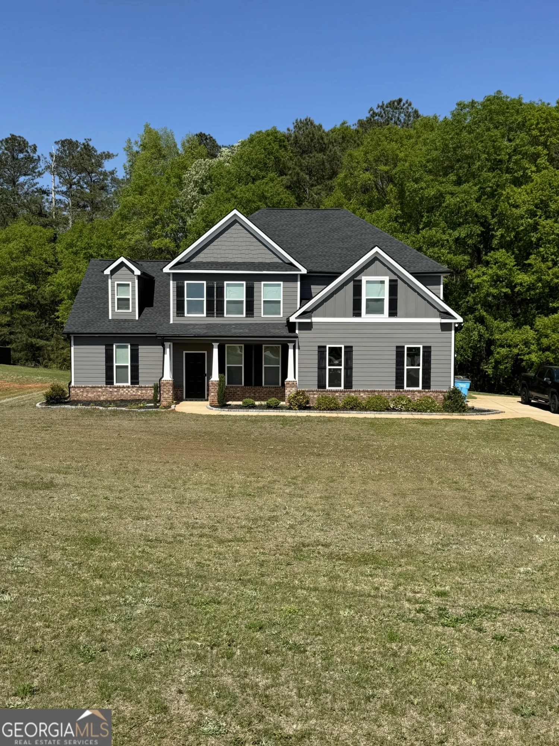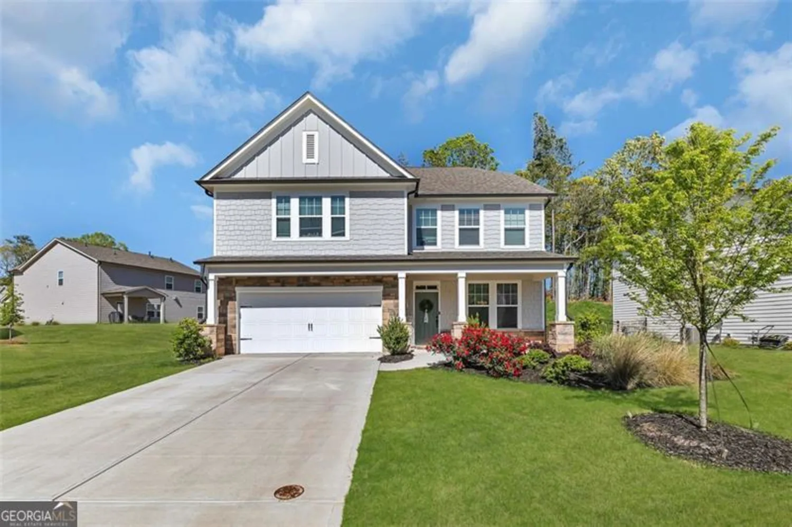6025 golf view crossingLocust Grove, GA 30248
6025 golf view crossingLocust Grove, GA 30248
Description
Welcome to your dream home in the prestigious Heron Bay subdivision of Locust Grove, GA! This stunning 5-bedroom, 4-bathroom residence offers luxurious living on a picturesque golf course lot, blending elegance and comfort in every detail. Step inside to discover newly installed hardwood floors throughout, showcasing the home's sophisticated finishes. The spacious master suite is a true retreat, featuring a large elevated sitting room with a cozy second fireplace perfect for unwinding in style. The master bath offers spa-like serenity with dual vanities, and a soaking tub. A separate oversized closet provides ample storage space. Entertain with ease in the open-concept living areas, including a gourmet kitchen with granite countertops, stainless steel appliances, and a large island. Enjoy morning coffee or evening relaxation in the screened-in sunroom, where you can admire panoramic views of the fairway. The backyard offers a serene setting with unobstructed views of the manicured golf course a golfer's delight! This exceptional home combines luxury, comfort, and breathtaking views in a premier community. Don't miss the opportunity to make this Heron Bay gem your forever home.
Property Details for 6025 Golf View Crossing
- Subdivision ComplexHeron Bay
- Architectural StyleTraditional
- Parking FeaturesGarage, Garage Door Opener, Side/Rear Entrance
- Property AttachedYes
LISTING UPDATED:
- StatusActive
- MLS #10493462
- Days on Site30
- Taxes$8,768 / year
- HOA Fees$1,200 / month
- MLS TypeResidential
- Year Built2005
- Lot Size0.04 Acres
- CountryHenry
LISTING UPDATED:
- StatusActive
- MLS #10493462
- Days on Site30
- Taxes$8,768 / year
- HOA Fees$1,200 / month
- MLS TypeResidential
- Year Built2005
- Lot Size0.04 Acres
- CountryHenry
Building Information for 6025 Golf View Crossing
- StoriesTwo
- Year Built2005
- Lot Size0.0400 Acres
Payment Calculator
Term
Interest
Home Price
Down Payment
The Payment Calculator is for illustrative purposes only. Read More
Property Information for 6025 Golf View Crossing
Summary
Location and General Information
- Community Features: Clubhouse, Golf, Pool, Street Lights, Tennis Court(s)
- Directions: USE GPS
- Coordinates: 33.340141,-84.202249
School Information
- Elementary School: Bethlehem
- Middle School: Luella
- High School: Luella
Taxes and HOA Information
- Parcel Number: 080D02069000
- Tax Year: 2024
- Association Fee Includes: Swimming, Tennis
Virtual Tour
Parking
- Open Parking: No
Interior and Exterior Features
Interior Features
- Cooling: Ceiling Fan(s), Central Air, Electric
- Heating: Central, Natural Gas
- Appliances: Dishwasher, Ice Maker, Microwave, Oven, Refrigerator, Stainless Steel Appliance(s)
- Basement: None
- Fireplace Features: Family Room, Gas Starter, Master Bedroom
- Flooring: Hardwood
- Interior Features: Bookcases, Double Vanity, High Ceilings, Separate Shower, Soaking Tub
- Levels/Stories: Two
- Window Features: Double Pane Windows
- Kitchen Features: Breakfast Bar, Walk-in Pantry
- Foundation: Slab
- Main Bedrooms: 1
- Bathrooms Total Integer: 4
- Main Full Baths: 1
- Bathrooms Total Decimal: 4
Exterior Features
- Construction Materials: Other
- Patio And Porch Features: Screened
- Roof Type: Composition
- Laundry Features: Other
- Pool Private: No
Property
Utilities
- Sewer: Public Sewer
- Utilities: Electricity Available, Natural Gas Available, Water Available
- Water Source: Public
Property and Assessments
- Home Warranty: Yes
- Property Condition: Resale
Green Features
Lot Information
- Above Grade Finished Area: 3191
- Common Walls: No Common Walls
- Lot Features: Other
Multi Family
- Number of Units To Be Built: Square Feet
Rental
Rent Information
- Land Lease: Yes
Public Records for 6025 Golf View Crossing
Tax Record
- 2024$8,768.00 ($730.67 / month)
Home Facts
- Beds5
- Baths4
- Total Finished SqFt3,191 SqFt
- Above Grade Finished3,191 SqFt
- StoriesTwo
- Lot Size0.0400 Acres
- StyleSingle Family Residence
- Year Built2005
- APN080D02069000
- CountyHenry
- Fireplaces2


