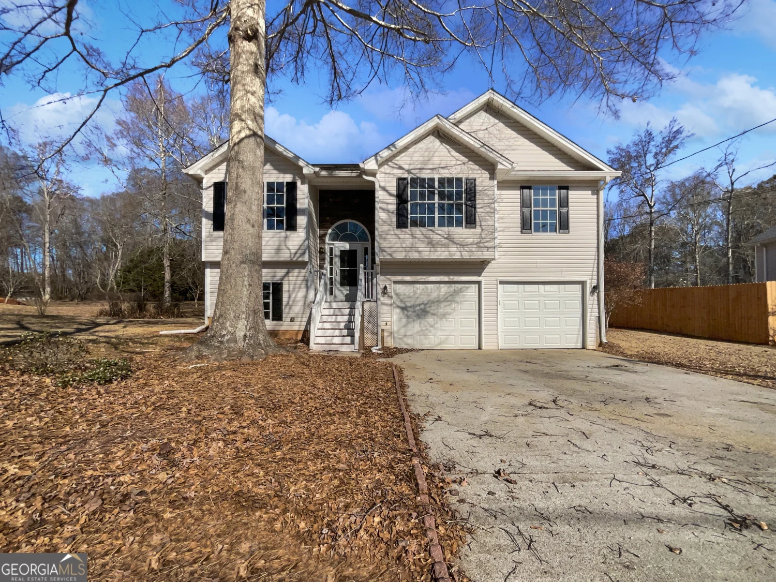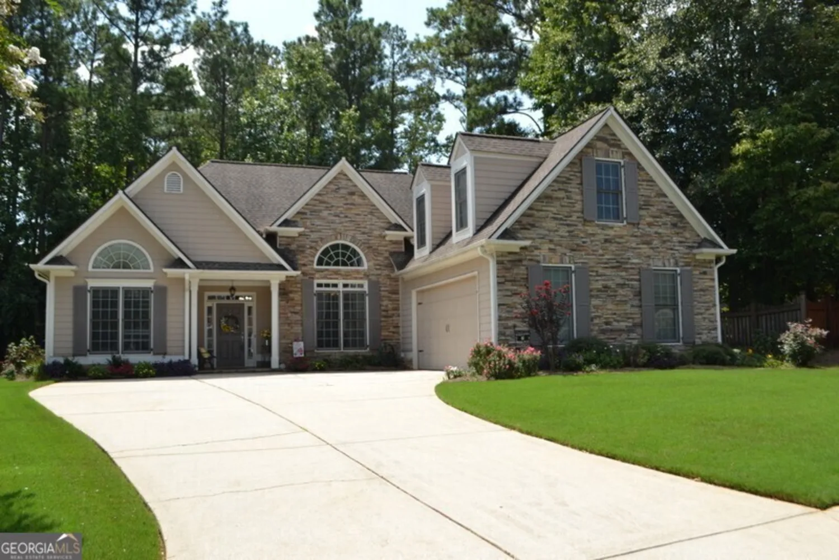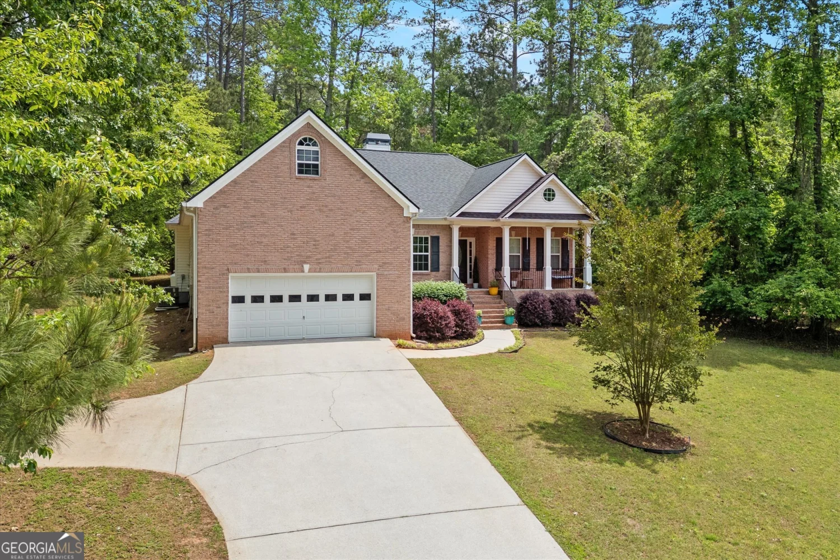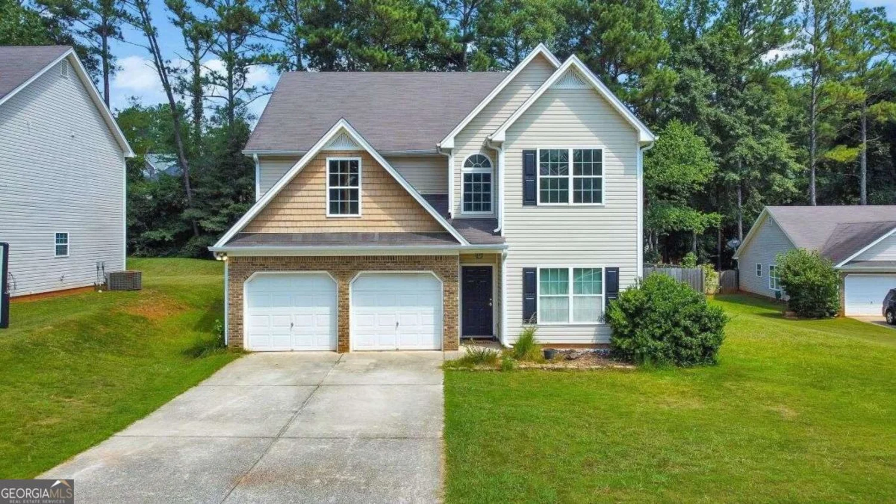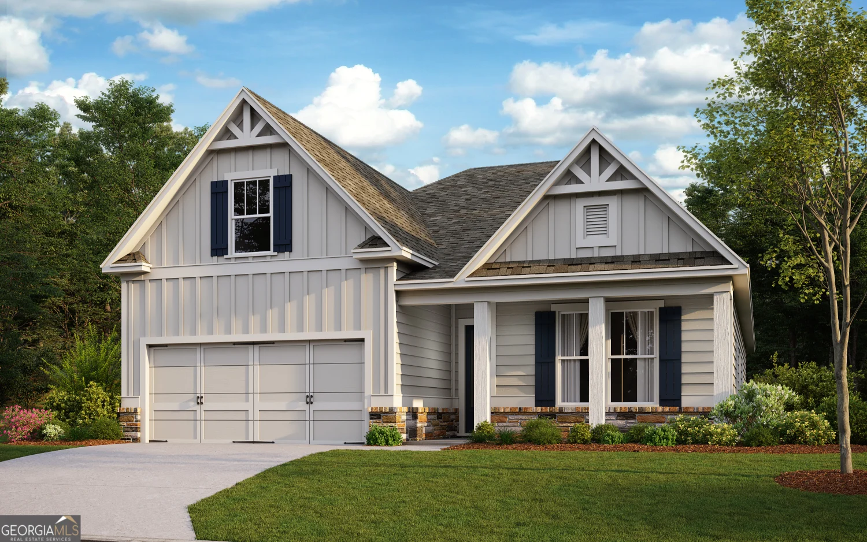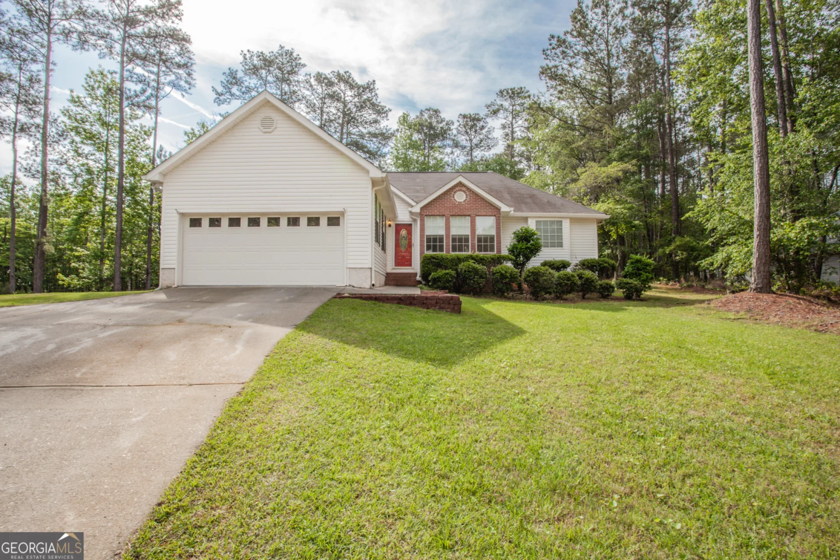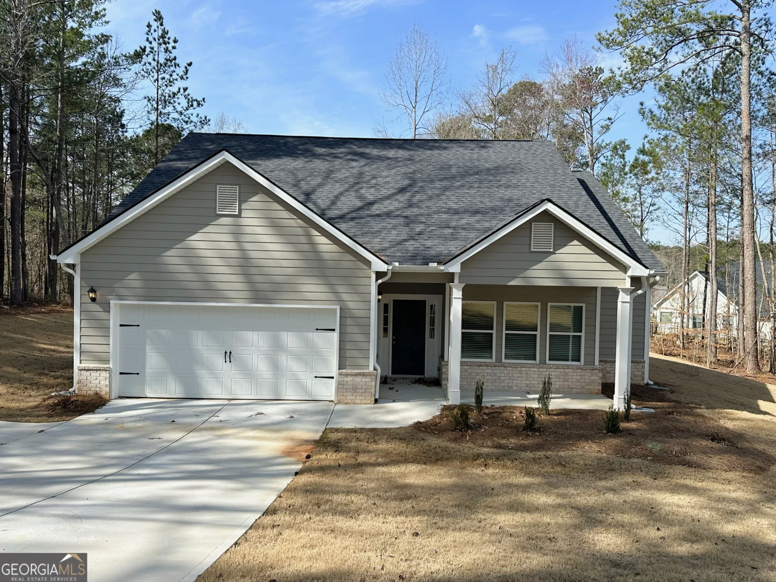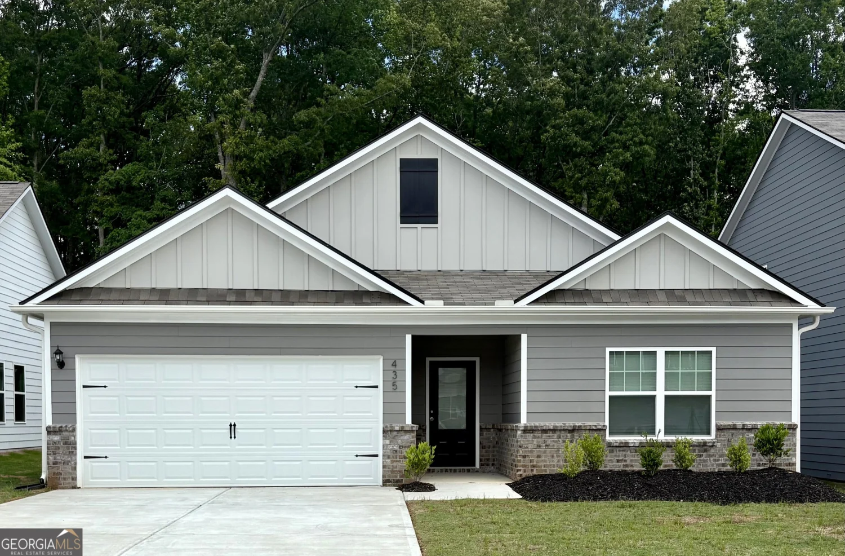313 bonnie sue driveVilla Rica, GA 30180
313 bonnie sue driveVilla Rica, GA 30180
Description
Better than new stepless ranch built by Adams Homes with four bedrooms and two baths. The seller is OFFERING 10K INCENTIVE TOWARD THE BUYER'S CLOSING COSTS. This home has a well-manicured Bermuda half-acre with backyard privacy fencing. The oversized back patio with an attached extended deck and the slate stone fire pit area allow for plenty of entertainment space. Foyer entry, formal dining room, great room with granite island in the kitchen. Master with a separate tub and tile shower. Additional room for an office or 4th bedroom. This home is in BETTER THAN NEW CONDITION! The seller can accommodate quick closings. Let's make a deal!!!
Property Details for 313 Bonnie Sue Drive
- Subdivision ComplexAmidon Estates
- Architectural StyleRanch
- Num Of Parking Spaces2
- Parking FeaturesAttached, Garage, Garage Door Opener, Kitchen Level
- Property AttachedNo
LISTING UPDATED:
- StatusPending
- MLS #10493510
- Days on Site41
- Taxes$3,056.4 / year
- HOA Fees$450 / month
- MLS TypeResidential
- Year Built2021
- Lot Size0.56 Acres
- CountryCarroll
LISTING UPDATED:
- StatusPending
- MLS #10493510
- Days on Site41
- Taxes$3,056.4 / year
- HOA Fees$450 / month
- MLS TypeResidential
- Year Built2021
- Lot Size0.56 Acres
- CountryCarroll
Building Information for 313 Bonnie Sue Drive
- StoriesOne
- Year Built2021
- Lot Size0.5600 Acres
Payment Calculator
Term
Interest
Home Price
Down Payment
The Payment Calculator is for illustrative purposes only. Read More
Property Information for 313 Bonnie Sue Drive
Summary
Location and General Information
- Community Features: Playground, Pool
- Directions: From I-20 take exit 21 right on Mirror Lake Blvd, to left at the round about then first right on Herrell Rd. Left on Grace Lane then right on Bonnie Sue Dr. Home will be on the left.
- Coordinates: 33.763762,-84.917776
School Information
- Elementary School: Glanton Hindsman
- Middle School: Villa Rica
- High School: Villa Rica
Taxes and HOA Information
- Parcel Number: 167 0882
- Tax Year: 2024
- Association Fee Includes: Swimming, Tennis
Virtual Tour
Parking
- Open Parking: No
Interior and Exterior Features
Interior Features
- Cooling: Central Air, Electric
- Heating: Electric, Heat Pump
- Appliances: Dishwasher, Electric Water Heater, Microwave, Refrigerator
- Basement: None
- Fireplace Features: Family Room
- Flooring: Carpet, Other, Vinyl
- Interior Features: Master On Main Level, Soaking Tub, Walk-In Closet(s)
- Levels/Stories: One
- Window Features: Double Pane Windows
- Kitchen Features: Breakfast Bar, Kitchen Island
- Foundation: Slab
- Main Bedrooms: 4
- Bathrooms Total Integer: 2
- Main Full Baths: 2
- Bathrooms Total Decimal: 2
Exterior Features
- Accessibility Features: Accessible Entrance, Accessible Hallway(s), Other
- Construction Materials: Brick, Wood Siding
- Fencing: Fenced
- Patio And Porch Features: Deck, Patio
- Roof Type: Composition
- Security Features: Smoke Detector(s)
- Laundry Features: In Hall
- Pool Private: No
Property
Utilities
- Sewer: Septic Tank
- Utilities: Cable Available, Electricity Available, High Speed Internet, Underground Utilities, Water Available
- Water Source: Public
- Electric: 220 Volts
Property and Assessments
- Home Warranty: Yes
- Property Condition: Resale
Green Features
- Green Energy Efficient: Insulation, Thermostat
Lot Information
- Lot Features: Sloped
Multi Family
- Number of Units To Be Built: Square Feet
Rental
Rent Information
- Land Lease: Yes
Public Records for 313 Bonnie Sue Drive
Tax Record
- 2024$3,056.40 ($254.70 / month)
Home Facts
- Beds4
- Baths2
- StoriesOne
- Lot Size0.5600 Acres
- StyleSingle Family Residence
- Year Built2021
- APN167 0882
- CountyCarroll
- Fireplaces1


