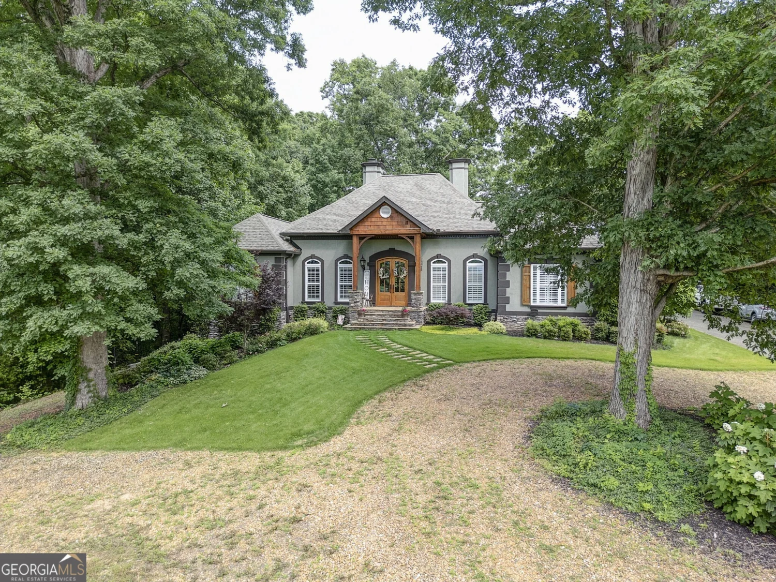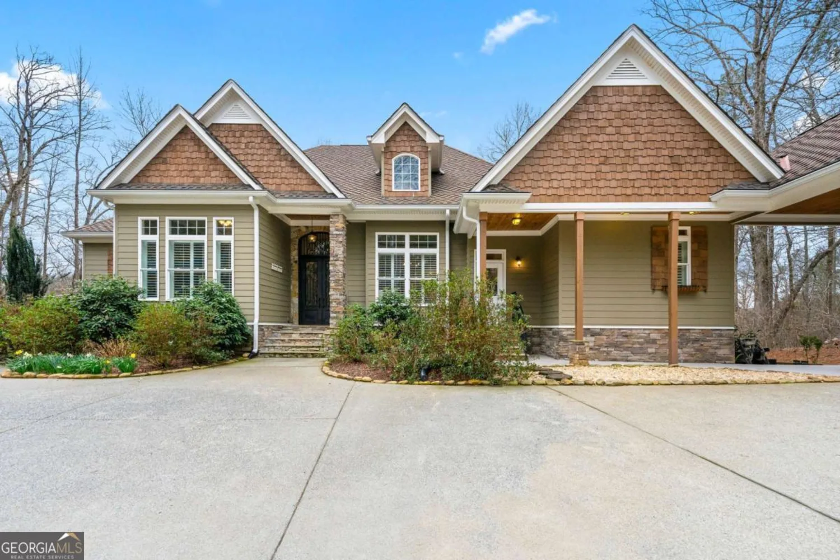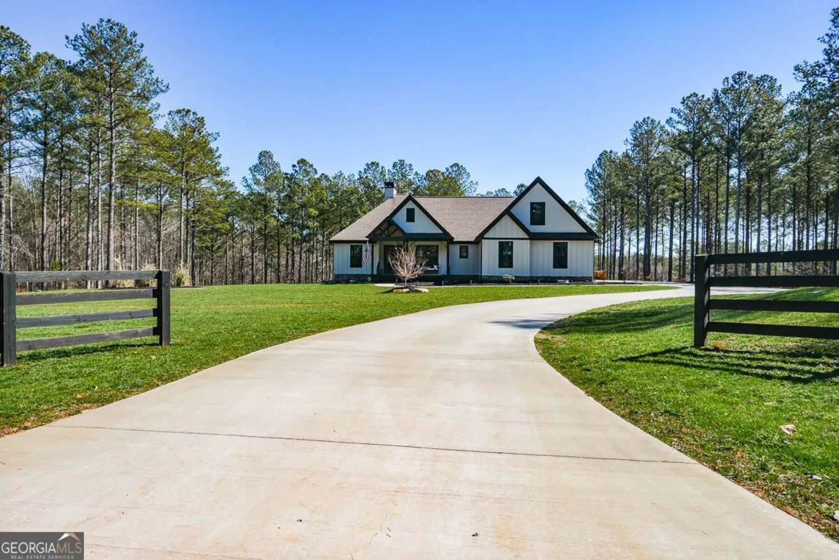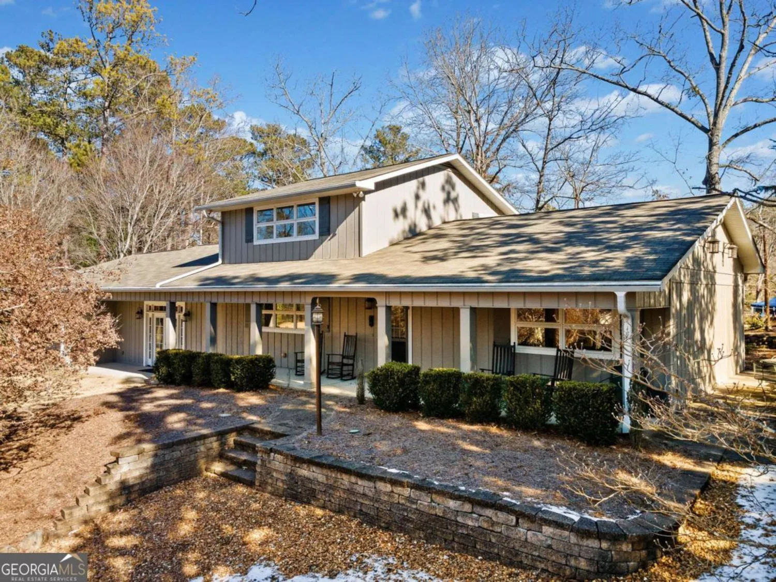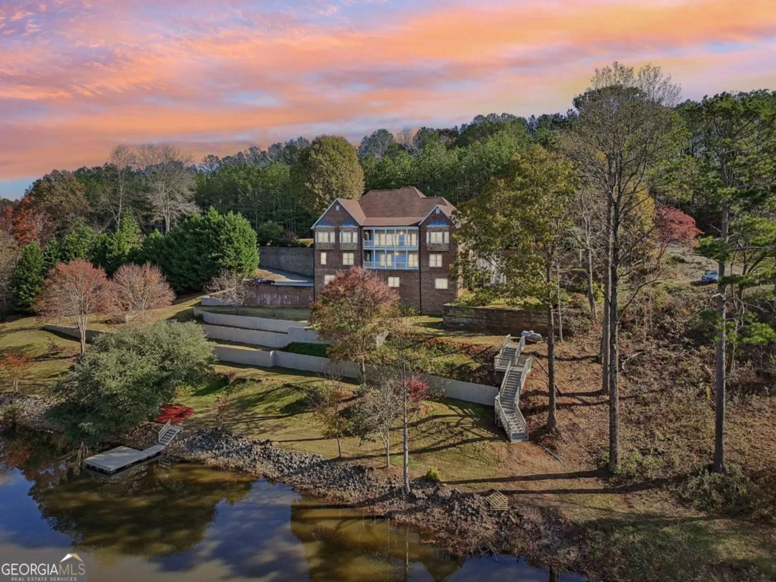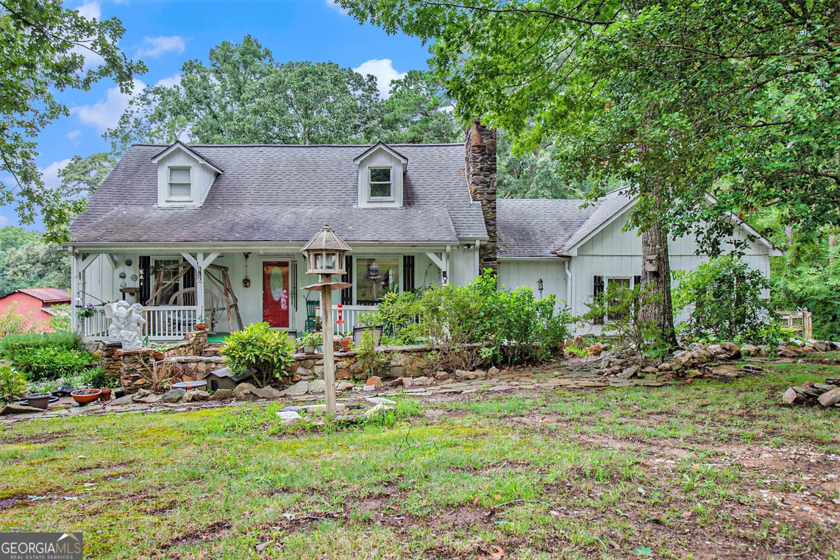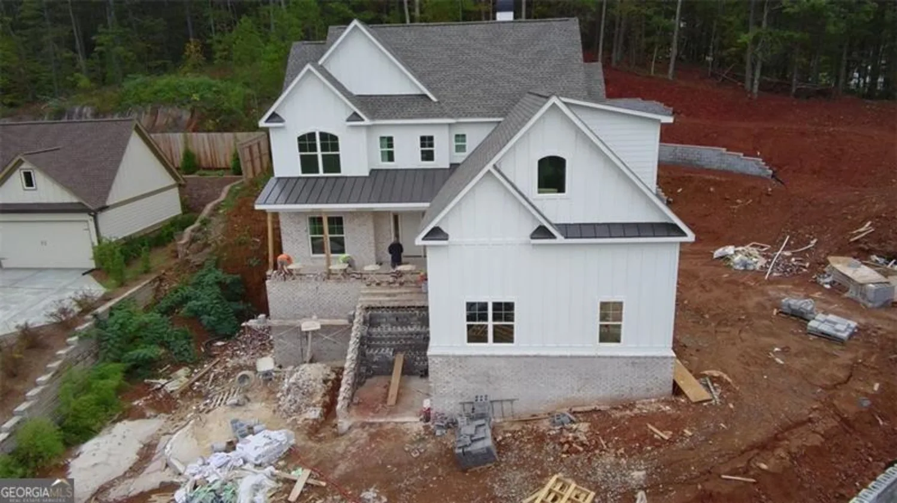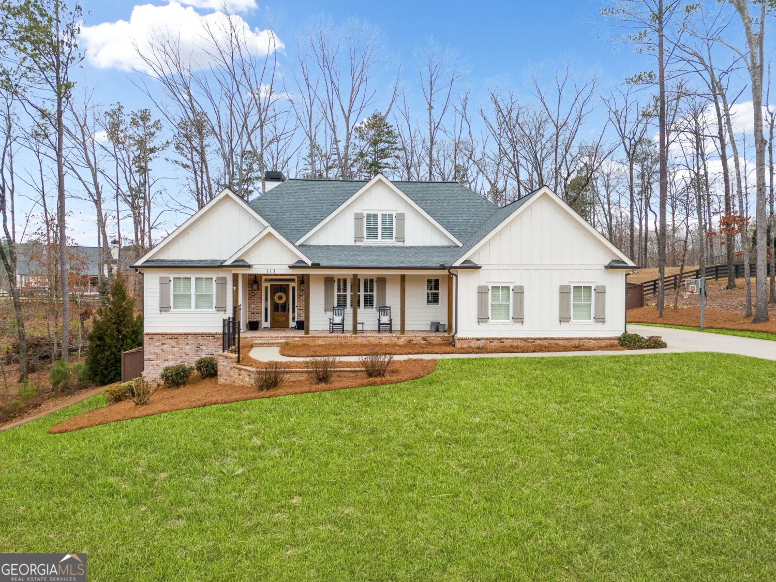52 lake overlook driveWhite, GA 30184
52 lake overlook driveWhite, GA 30184
Description
Wake up to peaceful mornings and beautiful lake views in this thoughtfully designed modern farmhouse, where comfort meets elegance. With two primary suites, it's perfect for multi-generational living or hosting with ease. Natural light fills the open living spaces, and the heart of the home, a chef's kitchen with an oversized island, flows seamlessly into the living and dining areas. Upstairs, a cozy landing offers a built-in workspace ideal for remote work or creative projects. The unfinished basement with soaring 12-foot ceilings is already prepped for a future kitchen, bathroom, and a home theater - the possibilities are endless. Nestled in a quiet cul-de-sac with lake views and wooded surroundings, the home feels like a peaceful retreat, yet it's just minutes from major highways for easy access to everything you need. This isn't just a house. It's where your next chapter begins.
Property Details for 52 Lake Overlook Drive
- Subdivision ComplexSpring Lake Shores
- Architectural StyleBrick 3 Side, Other
- Parking FeaturesGarage, Garage Door Opener, Side/Rear Entrance
- Property AttachedYes
LISTING UPDATED:
- StatusActive
- MLS #10493570
- Days on Site26
- Taxes$729 / year
- HOA Fees$270 / month
- MLS TypeResidential
- Year Built2024
- Lot Size0.69 Acres
- CountryBartow
LISTING UPDATED:
- StatusActive
- MLS #10493570
- Days on Site26
- Taxes$729 / year
- HOA Fees$270 / month
- MLS TypeResidential
- Year Built2024
- Lot Size0.69 Acres
- CountryBartow
Building Information for 52 Lake Overlook Drive
- StoriesThree Or More
- Year Built2024
- Lot Size0.6890 Acres
Payment Calculator
Term
Interest
Home Price
Down Payment
The Payment Calculator is for illustrative purposes only. Read More
Property Information for 52 Lake Overlook Drive
Summary
Location and General Information
- Community Features: Lake
- Directions: GPS Friendly.
- View: Lake
- Coordinates: 34.229474,-84.699004
School Information
- Elementary School: White
- Middle School: Cass
- High School: Cass
Taxes and HOA Information
- Parcel Number: 01000040013
- Tax Year: 2024
- Association Fee Includes: Other
Virtual Tour
Parking
- Open Parking: No
Interior and Exterior Features
Interior Features
- Cooling: Central Air
- Heating: Central
- Appliances: Disposal, Gas Water Heater
- Basement: Unfinished
- Fireplace Features: Gas Starter, Living Room
- Flooring: Carpet, Hardwood, Tile
- Interior Features: Double Vanity, In-Law Floorplan, Master On Main Level, Walk-In Closet(s)
- Levels/Stories: Three Or More
- Window Features: Double Pane Windows
- Kitchen Features: Kitchen Island, Walk-in Pantry
- Main Bedrooms: 1
- Total Half Baths: 1
- Bathrooms Total Integer: 5
- Main Full Baths: 1
- Bathrooms Total Decimal: 4
Exterior Features
- Construction Materials: Brick
- Patio And Porch Features: Patio
- Roof Type: Other
- Security Features: Carbon Monoxide Detector(s), Smoke Detector(s)
- Laundry Features: Mud Room
- Pool Private: No
- Other Structures: Garage(s)
Property
Utilities
- Sewer: Septic Tank
- Utilities: Electricity Available, Underground Utilities, Water Available
- Water Source: Public
Property and Assessments
- Home Warranty: Yes
- Property Condition: New Construction
Green Features
Lot Information
- Common Walls: No Common Walls
- Lot Features: Sloped
Multi Family
- Number of Units To Be Built: Square Feet
Rental
Rent Information
- Land Lease: Yes
Public Records for 52 Lake Overlook Drive
Tax Record
- 2024$729.00 ($60.75 / month)
Home Facts
- Beds5
- Baths4
- StoriesThree Or More
- Lot Size0.6890 Acres
- StyleSingle Family Residence
- Year Built2024
- APN01000040013
- CountyBartow
- Fireplaces1


