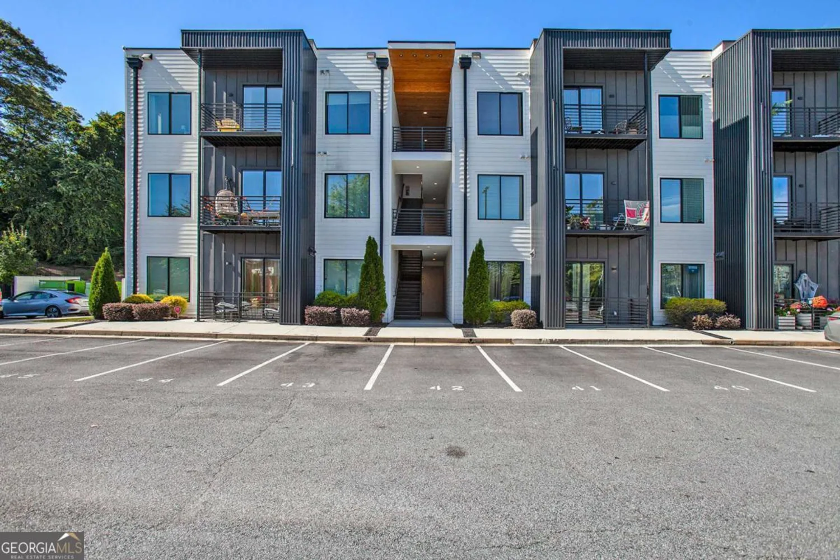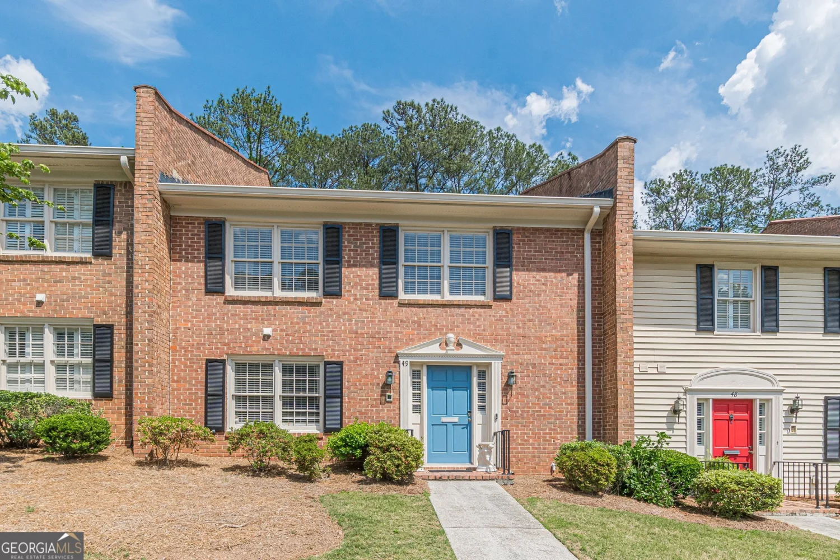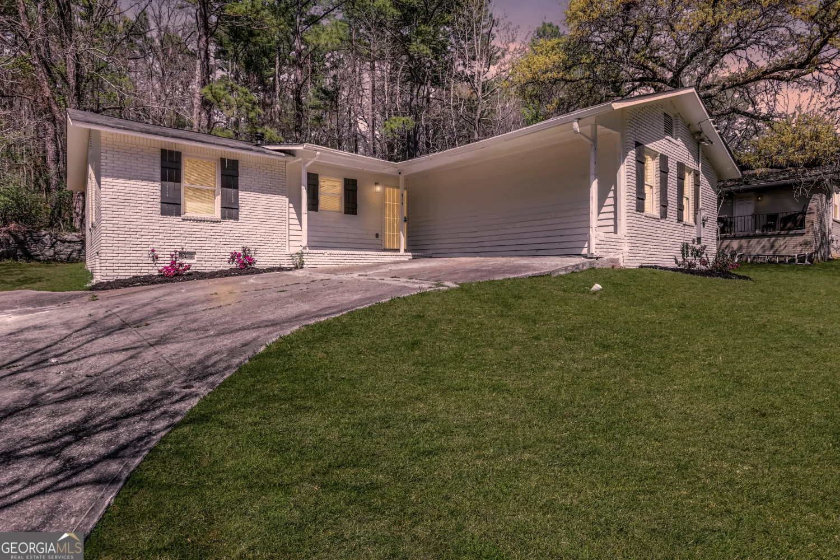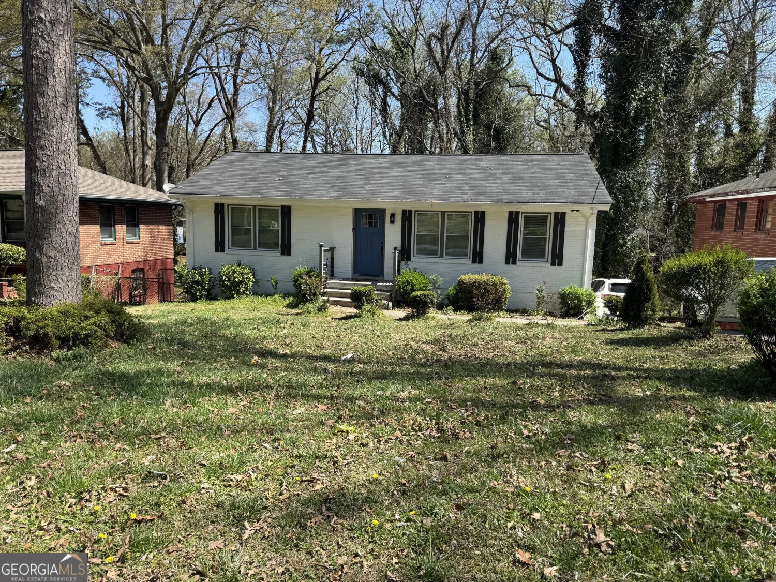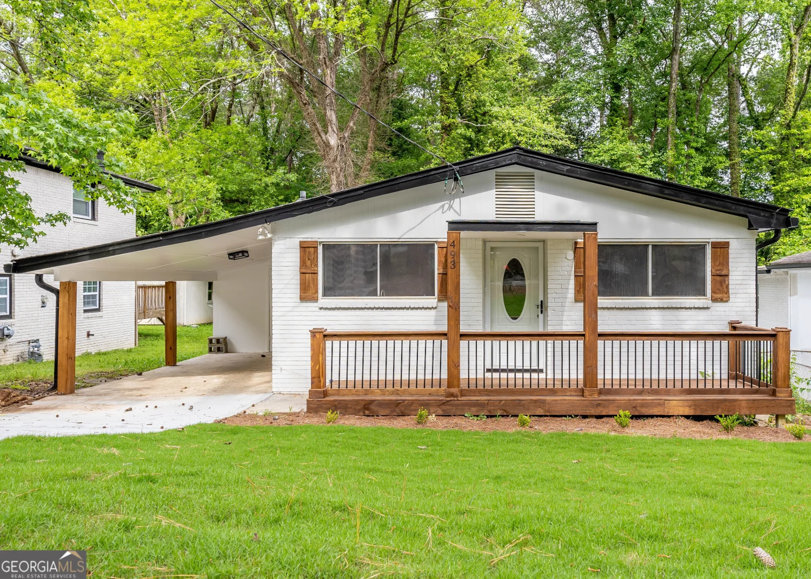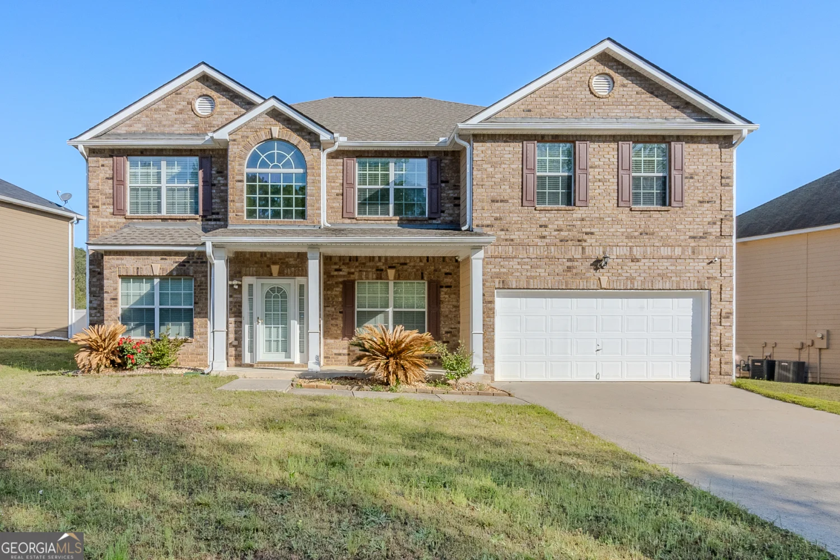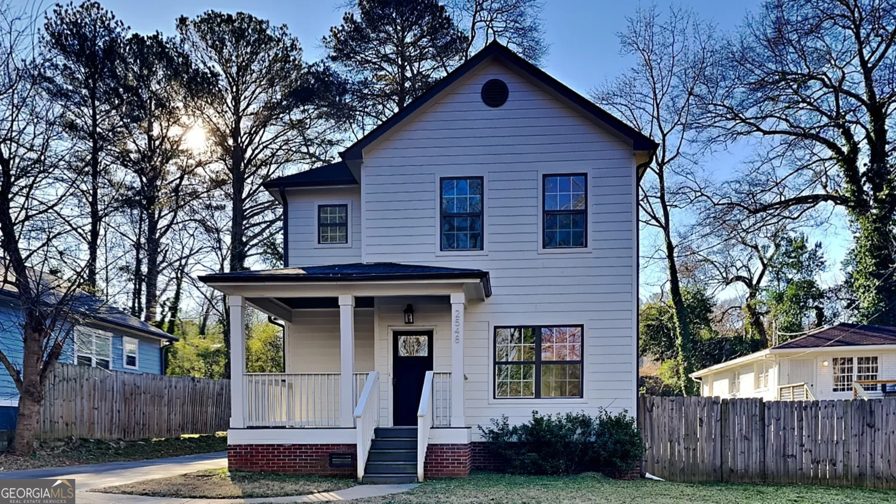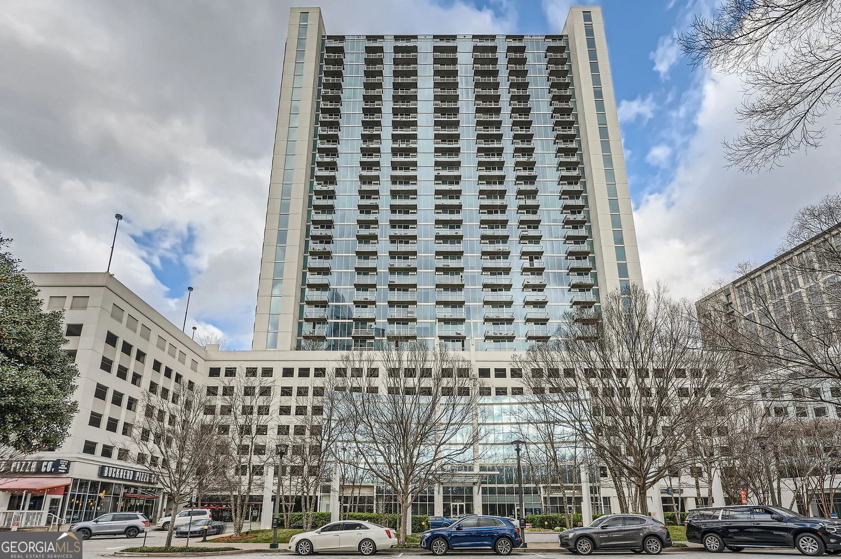1841 bayberry drive swAtlanta, GA 30311
1841 bayberry drive swAtlanta, GA 30311
Description
BEAUTIFULLY RENOVATED 3-BEDROOM, 2-BATHROOM HOME SITUATED IN THE SERENE NEIGHBORHOOD OF VENETIAN HILLS. THIS RESIDENCE HAS UNDERGONE AN EXTRAORDINARY TRANSFORMATION, FROM RECONFIGURATION TO STRUCTURAL ENHANCEMENTS, RESULTING IN A SPACIOUS OPEN CONCEPT LAYOUT WITH VAULTED CEILINGS IN THE KITCHEN. THE KITCHEN ITSELF FEATURES SLEEK QUARTZ COUNTERTOPS, PREMIUM STAINLESS-STEEL APPLIANCES, AND GENEROUS CABINET STORAGE. THE PRIMARY BEDROOM SERVES AS A LUXURIOUS RETREAT, COMPLETE WITH A DOUBLE VANITY MASTER BATHROOM FEATURING BOTH A RAIN SHOWER AND A STANDARD SHOWER FIXTURE. HIS AND HERS CLOSETS PROVIDE AMPLE STORAGE, WHILE DIRECT ACCESS TO THE BACK PORCH OPENS UP TO AN OVERSIZED BACKYARD. METICULOUS ATTENTION TO DETAIL AND A FOCUS ON FUNCTIONALITY ARE EVIDENT THROUGHOUT THIS RENOVATION, INCLUDING THE ADDITION OF AN EV CHARGER FOR YOUR ELECTRIC VEHICLE. THE PORCH STANDS OUT AS A NOTEWORTHY FEATURE, EQUIPPED WITH OUTDOOR LIGHTING TO ENHANCE YOUR ENJOYMENT OF ATLANTA'S COZY EVENINGS
Property Details for 1841 Bayberry Drive SW
- Subdivision ComplexVenetian Hills
- Architectural StyleRanch
- Parking FeaturesGarage
- Property AttachedYes
LISTING UPDATED:
- StatusActive
- MLS #10493722
- Days on Site29
- Taxes$3,866 / year
- MLS TypeResidential
- Year Built1948
- Lot Size0.31 Acres
- CountryFulton
LISTING UPDATED:
- StatusActive
- MLS #10493722
- Days on Site29
- Taxes$3,866 / year
- MLS TypeResidential
- Year Built1948
- Lot Size0.31 Acres
- CountryFulton
Building Information for 1841 Bayberry Drive SW
- StoriesOne
- Year Built1948
- Lot Size0.3070 Acres
Payment Calculator
Term
Interest
Home Price
Down Payment
The Payment Calculator is for illustrative purposes only. Read More
Property Information for 1841 Bayberry Drive SW
Summary
Location and General Information
- Community Features: None
- Directions: GPS
- Coordinates: 33.716204,-84.448065
School Information
- Elementary School: Beecher Hills
- Middle School: Young
- High School: Washington
Taxes and HOA Information
- Parcel Number: 14 016900080299
- Tax Year: 2024
- Association Fee Includes: None
- Tax Lot: 169
Virtual Tour
Parking
- Open Parking: No
Interior and Exterior Features
Interior Features
- Cooling: Ceiling Fan(s), Electric
- Heating: Central
- Appliances: Dishwasher, Electric Water Heater
- Basement: Crawl Space
- Flooring: Vinyl
- Interior Features: Double Vanity, Master On Main Level, Vaulted Ceiling(s), Walk-In Closet(s)
- Levels/Stories: One
- Window Features: Double Pane Windows
- Kitchen Features: Breakfast Area, Breakfast Bar
- Foundation: Pillar/Post/Pier
- Main Bedrooms: 3
- Bathrooms Total Integer: 2
- Main Full Baths: 2
- Bathrooms Total Decimal: 2
Exterior Features
- Construction Materials: Vinyl Siding
- Fencing: Back Yard, Chain Link
- Patio And Porch Features: Deck
- Roof Type: Composition
- Security Features: Carbon Monoxide Detector(s), Security System, Smoke Detector(s)
- Laundry Features: In Hall
- Pool Private: No
Property
Utilities
- Sewer: Public Sewer
- Utilities: Cable Available, Electricity Available, Natural Gas Available, Sewer Available, Water Available
- Water Source: Public
- Electric: 220 Volts
Property and Assessments
- Home Warranty: Yes
- Property Condition: Resale
Green Features
Lot Information
- Common Walls: No Common Walls
- Lot Features: Private
Multi Family
- Number of Units To Be Built: Square Feet
Rental
Rent Information
- Land Lease: Yes
Public Records for 1841 Bayberry Drive SW
Tax Record
- 2024$3,866.00 ($322.17 / month)
Home Facts
- Beds3
- Baths2
- StoriesOne
- Lot Size0.3070 Acres
- StyleSingle Family Residence
- Year Built1948
- APN14 016900080299
- CountyFulton


