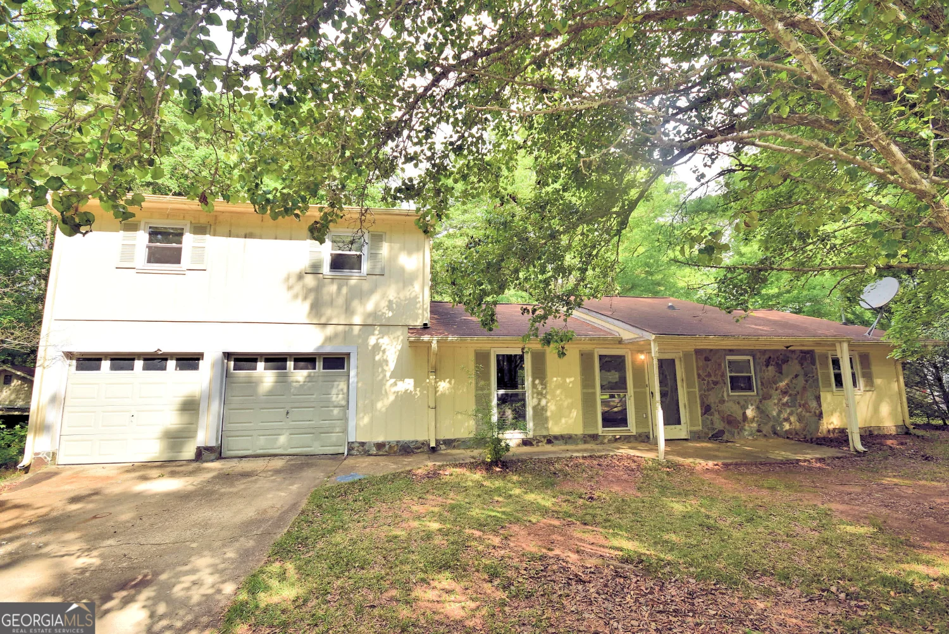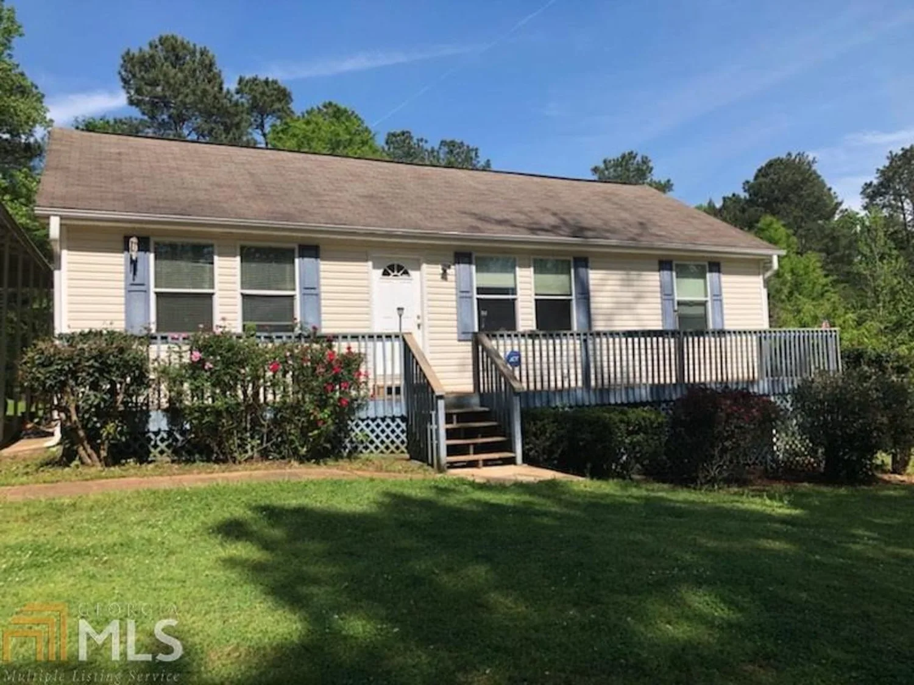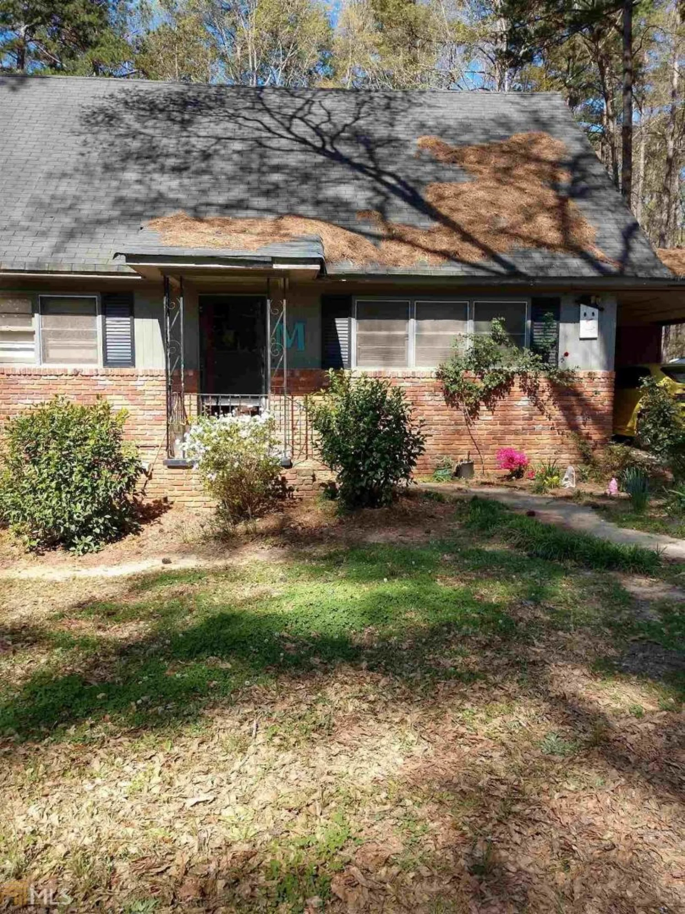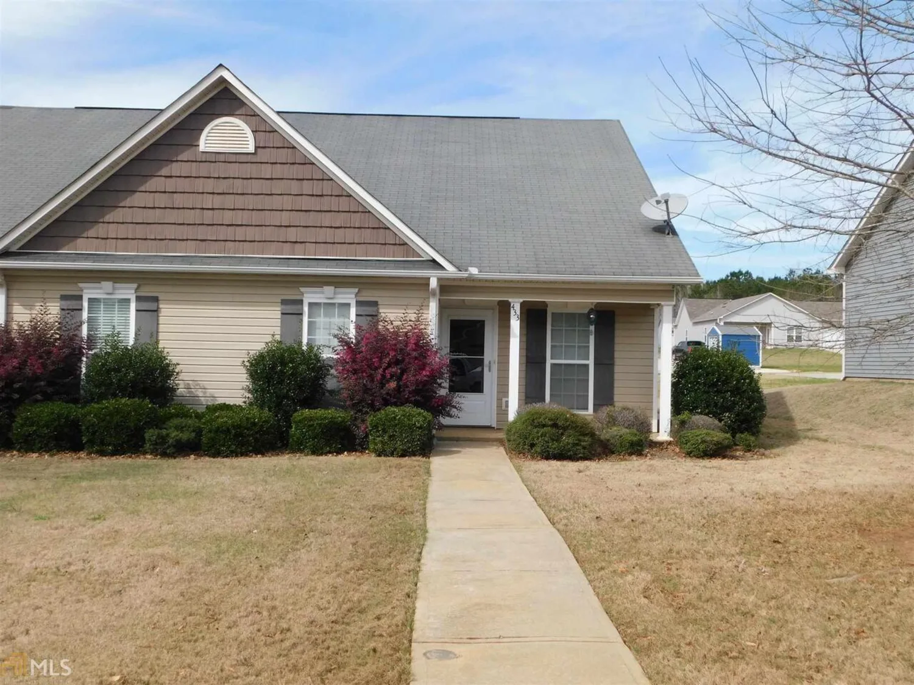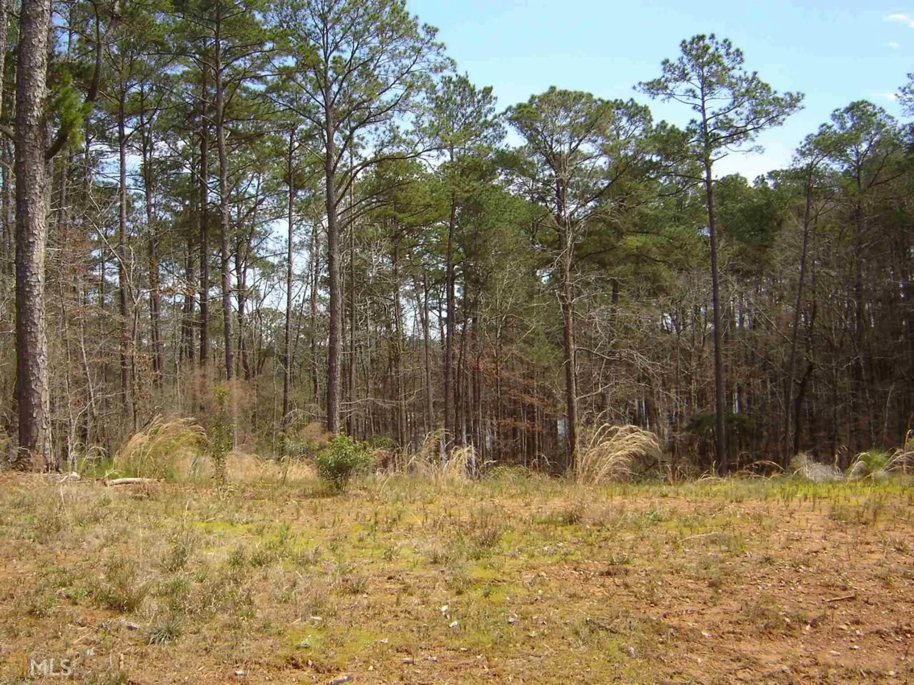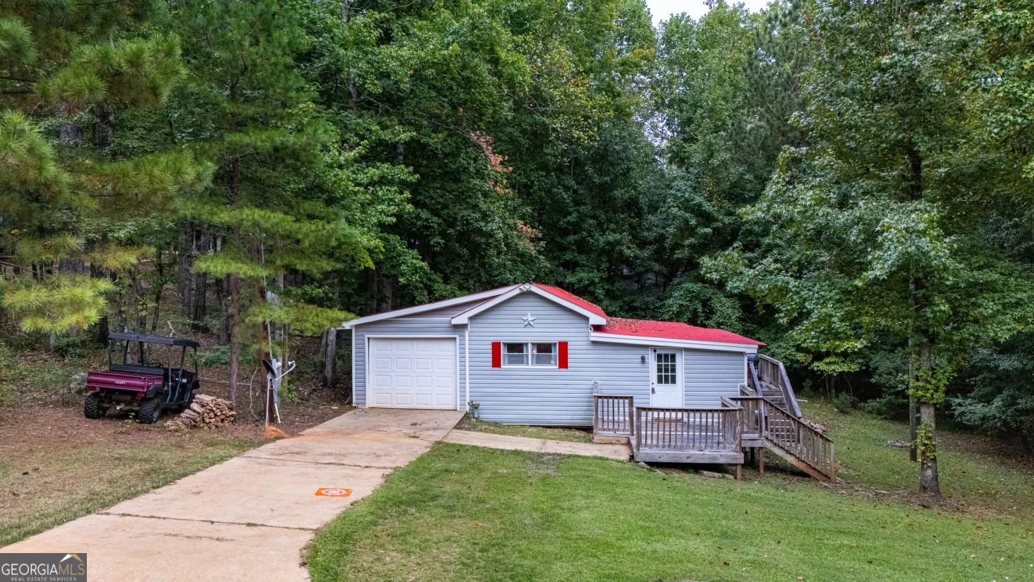914 greenville streetLagrange, GA 30241
914 greenville streetLagrange, GA 30241
Description
2 Year Upgraded Home Warranty! Great location, close to shopping, schools and entertainment. NEW - HVAC, New Stove, New Refrigerator, New Kitchen Sink, New Vanity, New Toilet, New Flooring, New Paint, Updated Lights, New Storm Door . Don't miss this great opportunity! Call 706.416.5040 today. 2 Year Upgraded Home Warranty
Property Details for 914 Greenville Street
- Subdivision ComplexDixie Mills
- Architectural StyleBungalow/Cottage
- Parking FeaturesOff Street
- Property AttachedNo
LISTING UPDATED:
- StatusActive
- MLS #10493925
- Days on Site57
- Taxes$339.28 / year
- MLS TypeResidential
- Year Built1909
- Lot Size0.14 Acres
- CountryTroup
LISTING UPDATED:
- StatusActive
- MLS #10493925
- Days on Site57
- Taxes$339.28 / year
- MLS TypeResidential
- Year Built1909
- Lot Size0.14 Acres
- CountryTroup
Building Information for 914 Greenville Street
- StoriesOne
- Year Built1909
- Lot Size0.1400 Acres
Payment Calculator
Term
Interest
Home Price
Down Payment
The Payment Calculator is for illustrative purposes only. Read More
Property Information for 914 Greenville Street
Summary
Location and General Information
- Community Features: Sidewalks, Street Lights, Near Shopping
- Directions: From Lafayette Pkwy, LaGrange, GA Head west on GA-109 W toward Kia Dr 0.2 mi Turn right onto Ragland St 0.2 mi Turn left onto Greenville St Destination will be on the left
- Coordinates: 33.042298,-85.01248
School Information
- Elementary School: Out of Area
- Middle School: Other
- High School: Out of Area
Taxes and HOA Information
- Parcel Number: 0503A016013
- Tax Year: 23
- Association Fee Includes: None
Virtual Tour
Parking
- Open Parking: No
Interior and Exterior Features
Interior Features
- Cooling: Central Air
- Heating: Central, Natural Gas
- Appliances: Electric Water Heater, Oven/Range (Combo), Refrigerator
- Basement: Crawl Space
- Flooring: Carpet, Vinyl
- Interior Features: Master On Main Level, Soaking Tub
- Levels/Stories: One
- Kitchen Features: Breakfast Area, Country Kitchen, Walk-in Pantry
- Main Bedrooms: 3
- Bathrooms Total Integer: 1
- Main Full Baths: 1
- Bathrooms Total Decimal: 1
Exterior Features
- Construction Materials: Press Board
- Fencing: Back Yard
- Patio And Porch Features: Porch
- Roof Type: Composition
- Security Features: Carbon Monoxide Detector(s), Smoke Detector(s)
- Laundry Features: In Hall
- Pool Private: No
Property
Utilities
- Sewer: Public Sewer
- Utilities: Cable Available, Electricity Available, High Speed Internet, Natural Gas Available, Sewer Connected
- Water Source: Public
Property and Assessments
- Home Warranty: Yes
- Property Condition: Resale
Green Features
Lot Information
- Above Grade Finished Area: 1220
- Lot Features: Sloped
Multi Family
- Number of Units To Be Built: Square Feet
Rental
Rent Information
- Land Lease: Yes
- Occupant Types: Vacant
Public Records for 914 Greenville Street
Tax Record
- 23$339.28 ($28.27 / month)
Home Facts
- Beds3
- Baths1
- Total Finished SqFt1,220 SqFt
- Above Grade Finished1,220 SqFt
- StoriesOne
- Lot Size0.1400 Acres
- StyleSingle Family Residence
- Year Built1909
- APN0503A016013
- CountyTroup



