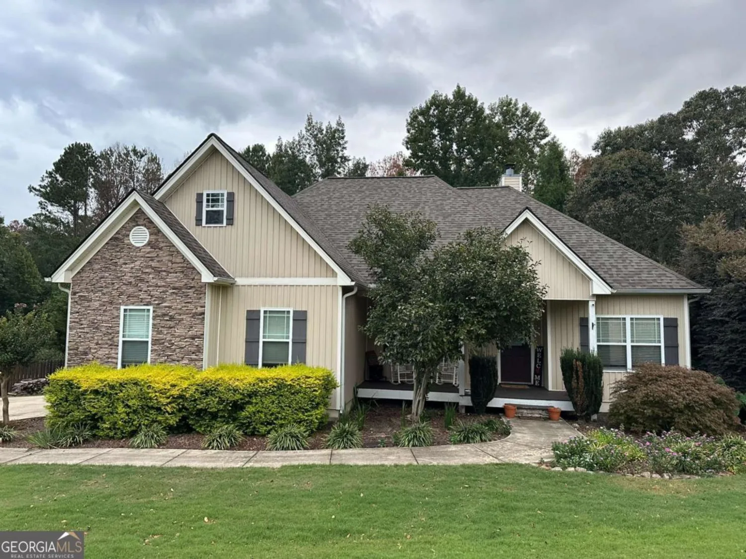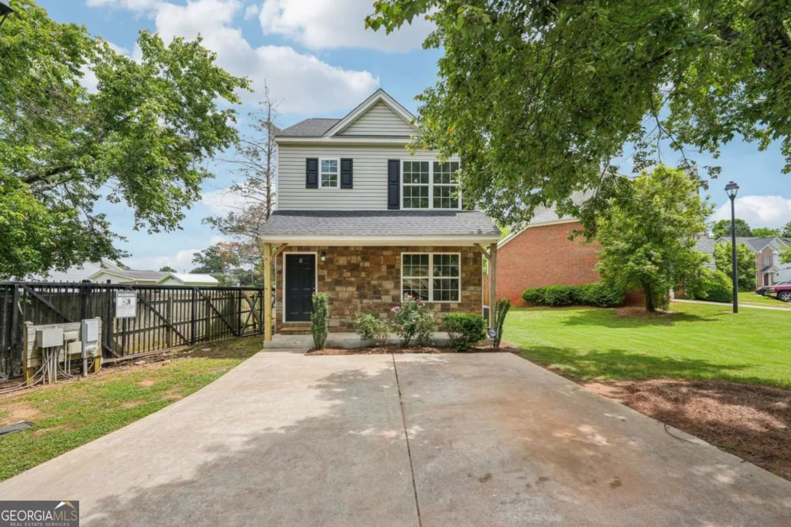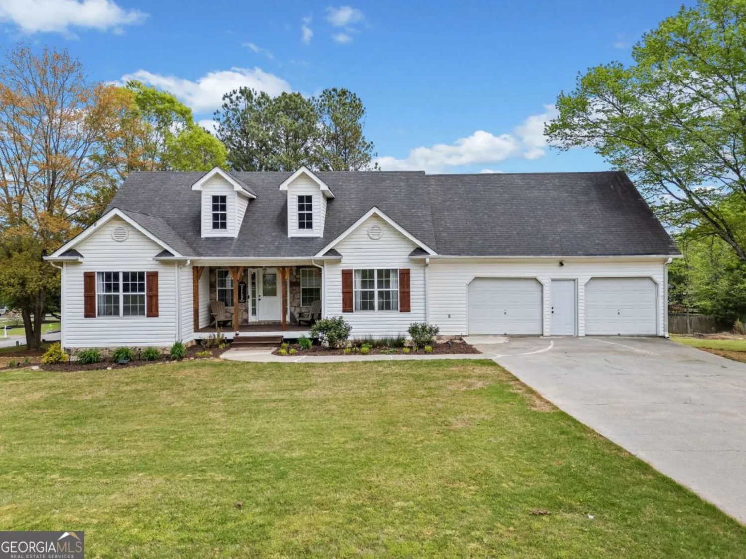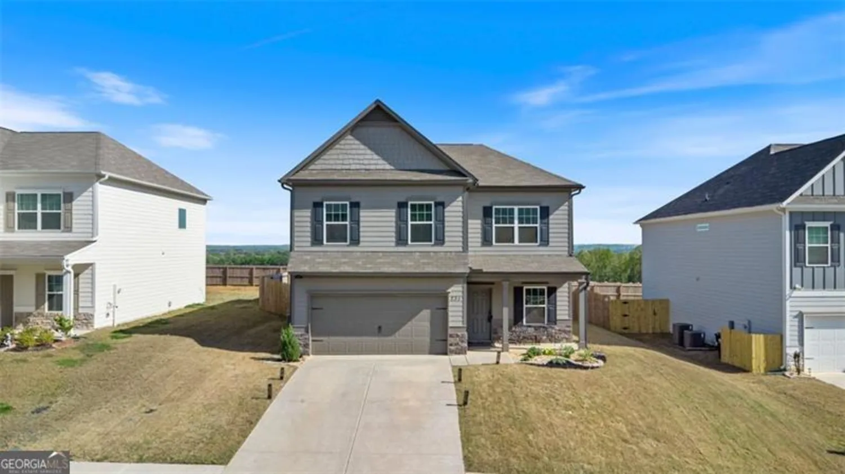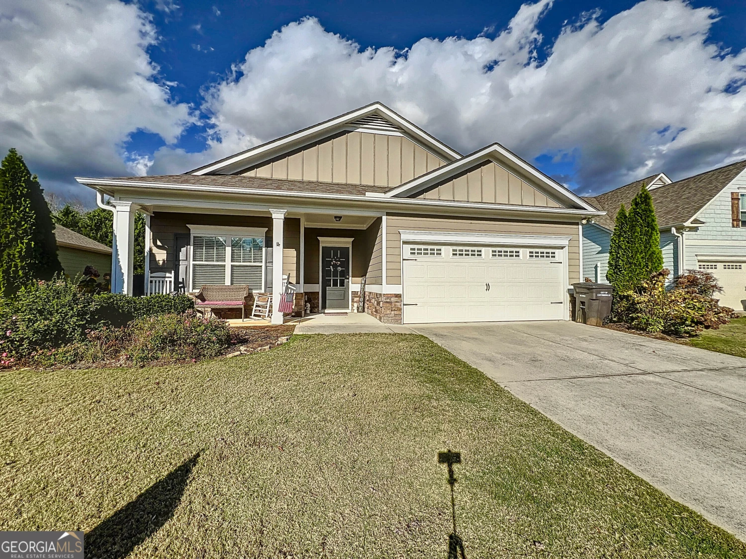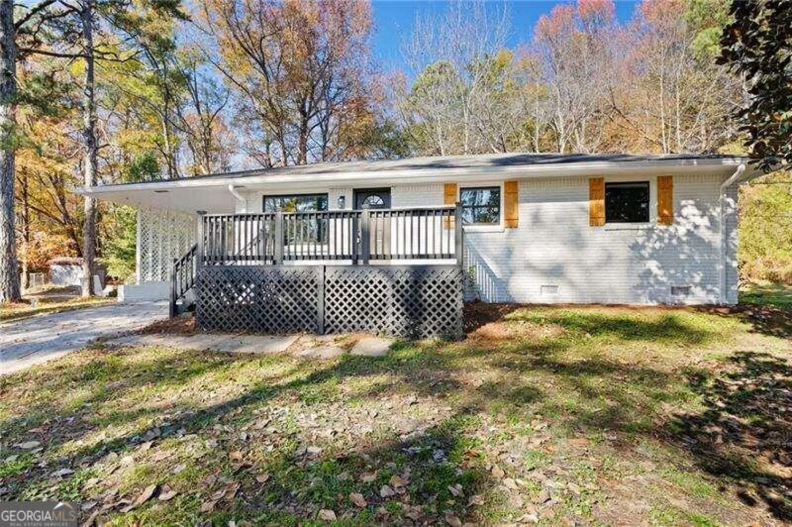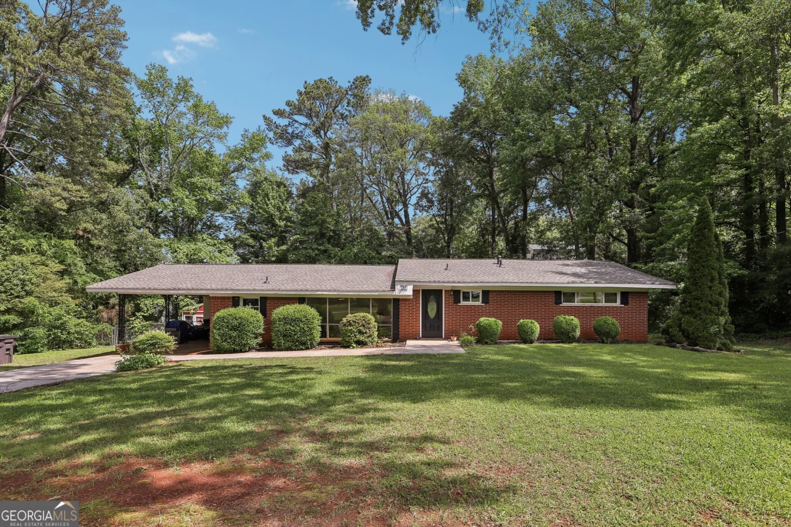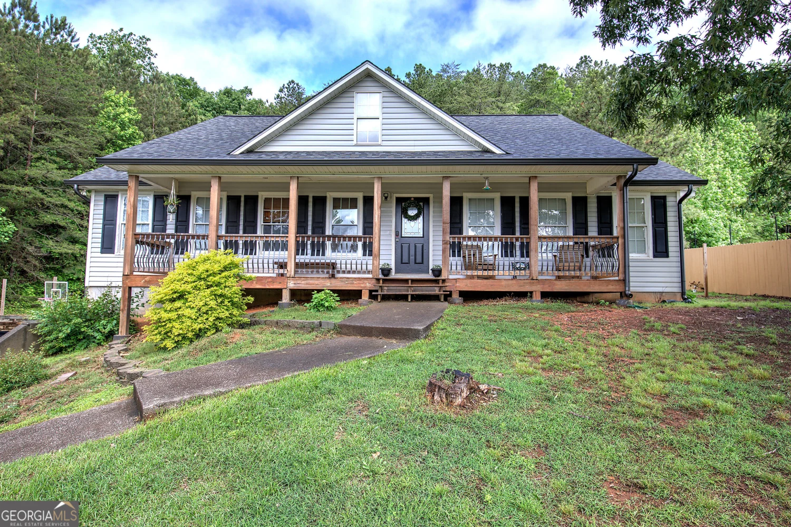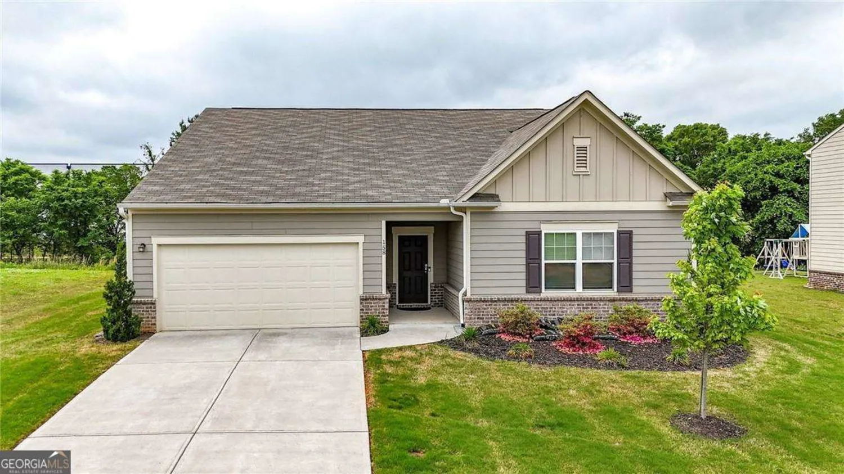111 evergreen trailCartersville, GA 30121
111 evergreen trailCartersville, GA 30121
Description
Welcome to this beautifully updated split-level home featuring Fresh New Interior and Exterior paint, stylish New lighting fixtures and fans, and Luxury vinyl plank flooring. HVAC and Water Heater only 2 years young, this home is truly Move In Ready! Kitchen has eat in area and stainless steel appliances, while the bathrooms boast granite countertops and upgraded shower heads for a touch of luxury. Endless possibilities await in the finished basement, featuring a full bathroom and glass patio door to the backyard. Enjoy the charm of a Covered Front Porch, or unwind in your spacious backyard, complete with a tree swing and concrete patio - perfect for relaxing or entertaining. Storage is no issue here, thanks to built-in cabinets and shelves. 1 Car Garage plus a Workshop with garage door and a heated and cooled office adjoining the workshopCoideal for hobbies or remote work. This home qualifies for 100% financing programs, making it an excellent choice for first-time buyers or investors seeking a prime rental property in a desirable location. Don't miss out on this incredible opportunity - schedule your tour today!
Property Details for 111 EVERGREEN Trail
- Subdivision ComplexEvergreen Place
- Architectural StyleTraditional
- ExteriorOther
- Parking FeaturesAttached, Garage, Garage Door Opener
- Property AttachedYes
LISTING UPDATED:
- StatusPending
- MLS #10493948
- Days on Site8
- Taxes$1,980 / year
- MLS TypeResidential
- Year Built1993
- Lot Size0.34 Acres
- CountryBartow
LISTING UPDATED:
- StatusPending
- MLS #10493948
- Days on Site8
- Taxes$1,980 / year
- MLS TypeResidential
- Year Built1993
- Lot Size0.34 Acres
- CountryBartow
Building Information for 111 EVERGREEN Trail
- StoriesMulti/Split
- Year Built1993
- Lot Size0.3400 Acres
Payment Calculator
Term
Interest
Home Price
Down Payment
The Payment Calculator is for illustrative purposes only. Read More
Property Information for 111 EVERGREEN Trail
Summary
Location and General Information
- Community Features: None
- Directions: North on Hwy 41 from Cartersville, Right on to Grassdale, Right on to Evergreen Trail, home is on the Left
- Coordinates: 34.219598,-84.815298
School Information
- Elementary School: White
- Middle School: Cass
- High School: Cass
Taxes and HOA Information
- Parcel Number: 0070K0002032
- Tax Year: 2024
- Association Fee Includes: None
Virtual Tour
Parking
- Open Parking: No
Interior and Exterior Features
Interior Features
- Cooling: Ceiling Fan(s), Central Air
- Heating: Central, Natural Gas
- Appliances: Dishwasher, Gas Water Heater, Microwave, Refrigerator
- Basement: Bath Finished, Exterior Entry, Finished, Interior Entry
- Flooring: Laminate
- Interior Features: Bookcases
- Levels/Stories: Multi/Split
- Window Features: Double Pane Windows, Window Treatments
- Kitchen Features: Breakfast Area, Pantry
- Foundation: Slab
- Main Bedrooms: 3
- Bathrooms Total Integer: 3
- Main Full Baths: 2
- Bathrooms Total Decimal: 3
Exterior Features
- Construction Materials: Other
- Fencing: Chain Link
- Patio And Porch Features: Patio
- Roof Type: Composition
- Security Features: Smoke Detector(s)
- Laundry Features: In Garage
- Pool Private: No
Property
Utilities
- Sewer: Public Sewer
- Utilities: Cable Available, Electricity Available, Natural Gas Available, Phone Available, Sewer Available, Underground Utilities, Water Available
- Water Source: Public
Property and Assessments
- Home Warranty: Yes
- Property Condition: Resale
Green Features
Lot Information
- Common Walls: No Common Walls
- Lot Features: Level, Private
Multi Family
- Number of Units To Be Built: Square Feet
Rental
Rent Information
- Land Lease: Yes
Public Records for 111 EVERGREEN Trail
Tax Record
- 2024$1,980.00 ($165.00 / month)
Home Facts
- Beds3
- Baths3
- StoriesMulti/Split
- Lot Size0.3400 Acres
- StyleSingle Family Residence
- Year Built1993
- APN0070K0002032
- CountyBartow


