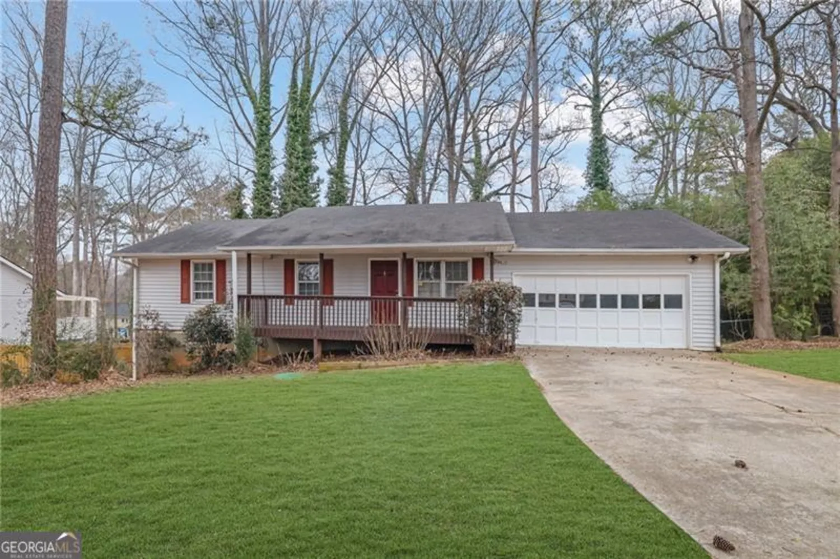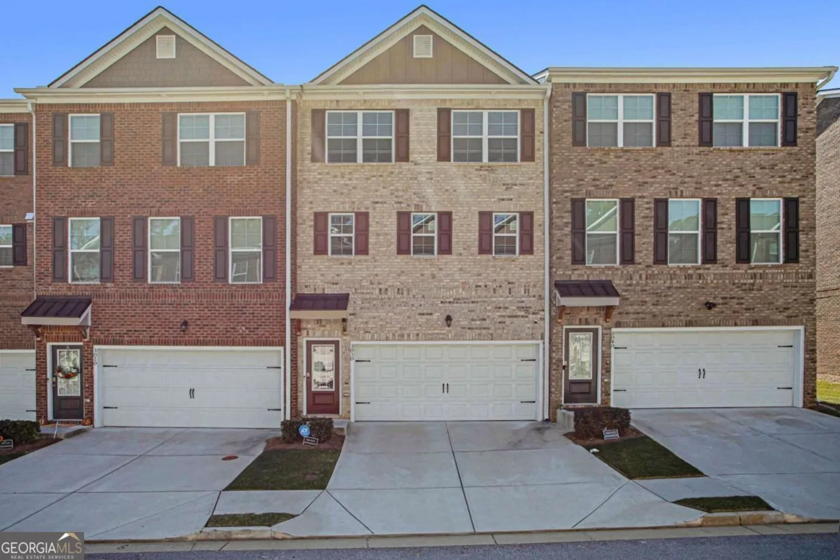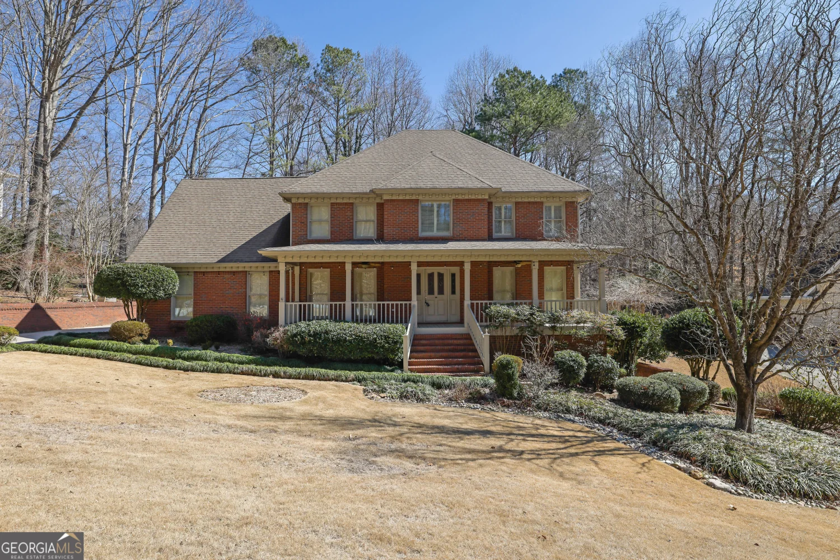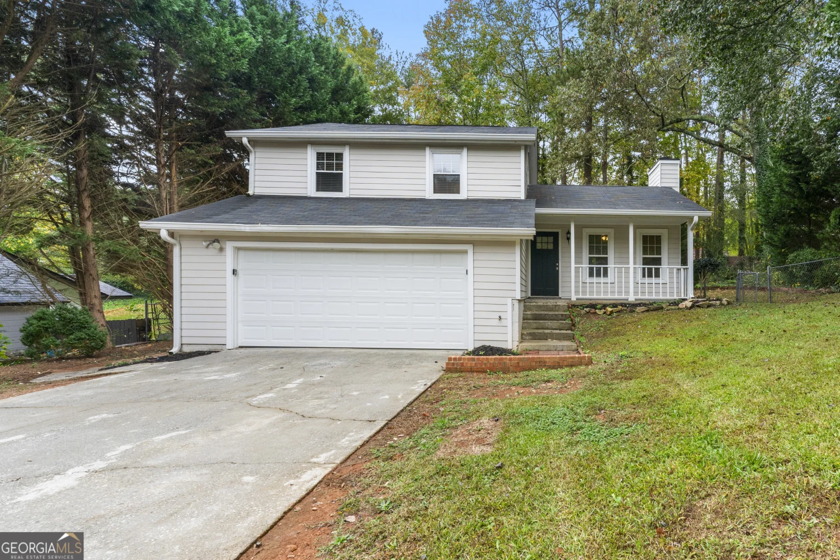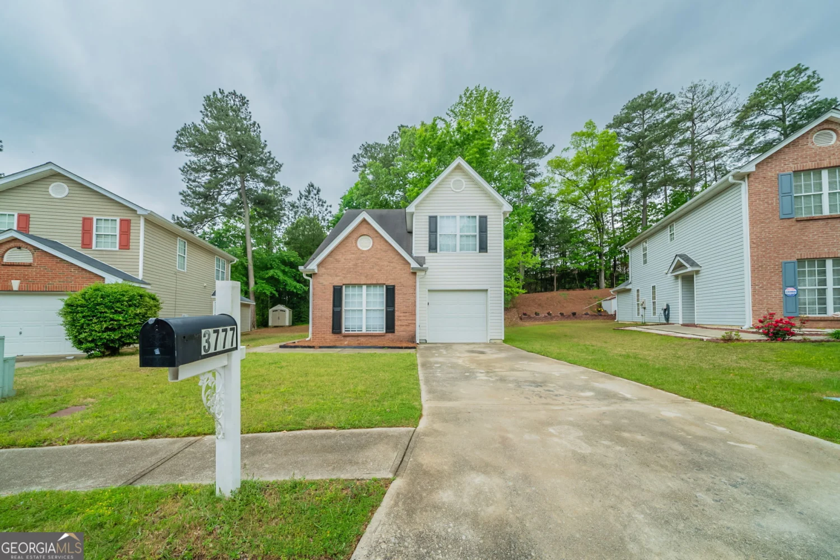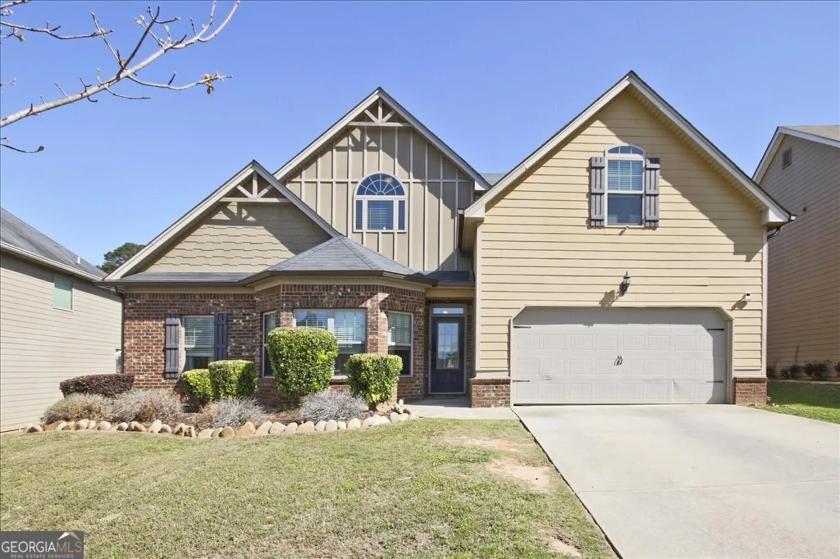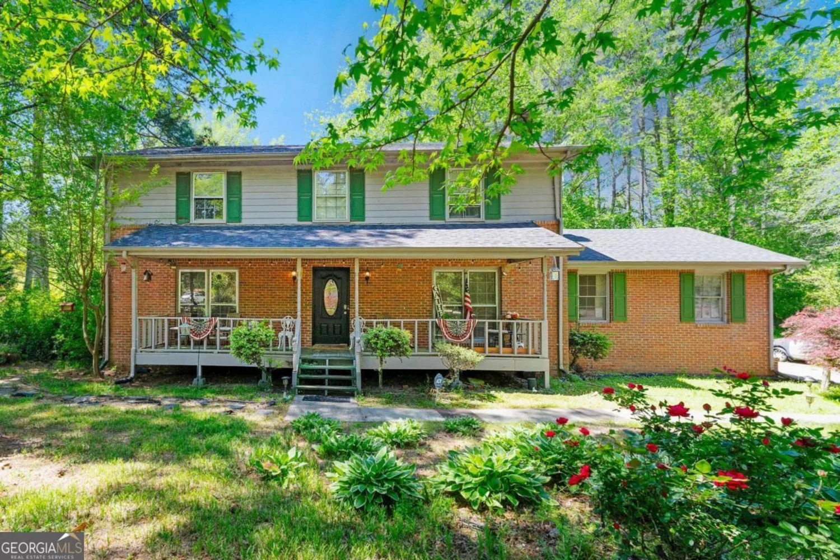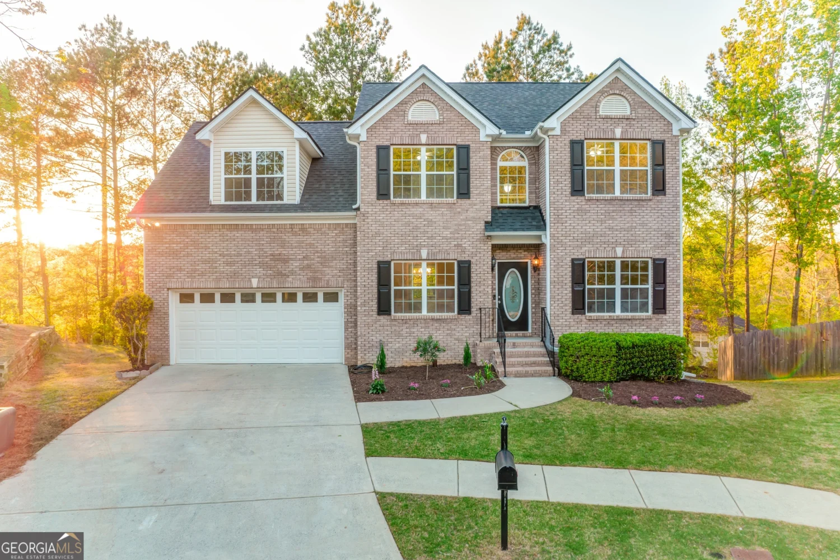3560 glen summit laneSnellville, GA 30039
3560 glen summit laneSnellville, GA 30039
Description
Priced to sell!!! Discover this expansive residence nestled in the sought-after Magnolia Manor community, offering a blend of comfort and convenience. Beginning with a main-level master bedroom, complete with an en-suite bathroom and walk-in closet. A modern kitchen boasts granite countertops, abundant cabinet space, a breakfast bar, and a cozy breakfast area. The family room is spacious with a charming fireplace, perfect for gatherings. The dining room is located at the front of the house and creates an inviting atmosphere. The additional bedrooms upstairs can be used for secondary bedrooms, guest bedrooms and/or home office space. Relax in the screened-in sunroom or on the front porch. This home is part of a friendly neighborhood with easy access to local amenities, Gwinnett County schools, and parks. The home has been well maintained including a new roof and water heater. Don't miss the opportunity to own this beautiful home that combines spacious living with modern comforts.
Property Details for 3560 Glen Summit Lane
- Subdivision ComplexMagnolia Manor
- Architectural StyleBrick 4 Side
- Parking FeaturesGarage, Guest
- Property AttachedYes
LISTING UPDATED:
- StatusActive
- MLS #10493987
- Days on Site34
- Taxes$4,885 / year
- MLS TypeResidential
- Year Built2004
- Lot Size0.29 Acres
- CountryGwinnett
LISTING UPDATED:
- StatusActive
- MLS #10493987
- Days on Site34
- Taxes$4,885 / year
- MLS TypeResidential
- Year Built2004
- Lot Size0.29 Acres
- CountryGwinnett
Building Information for 3560 Glen Summit Lane
- StoriesTwo
- Year Built2004
- Lot Size0.2900 Acres
Payment Calculator
Term
Interest
Home Price
Down Payment
The Payment Calculator is for illustrative purposes only. Read More
Property Information for 3560 Glen Summit Lane
Summary
Location and General Information
- Community Features: Sidewalks, Street Lights
- Directions: Head southeast on Lee Rd SW Turn left onto Mink Livsey Rd Turn left onto Glen Summit Ln
- Coordinates: 33.78553,-84.016065
School Information
- Elementary School: Norton
- Middle School: Snellville
- High School: South Gwinnett
Taxes and HOA Information
- Parcel Number: R4336 328
- Tax Year: 2024
- Association Fee Includes: Maintenance Grounds, Management Fee
Virtual Tour
Parking
- Open Parking: No
Interior and Exterior Features
Interior Features
- Cooling: Ceiling Fan(s), Central Air, Electric, Gas
- Heating: Central
- Appliances: Convection Oven, Dishwasher, Disposal, Oven/Range (Combo), Refrigerator, Stainless Steel Appliance(s)
- Basement: None
- Fireplace Features: Family Room
- Flooring: Carpet, Hardwood, Laminate, Tile
- Interior Features: Master On Main Level, Walk-In Closet(s)
- Levels/Stories: Two
- Window Features: Bay Window(s), Double Pane Windows
- Foundation: Slab
- Main Bedrooms: 1
- Total Half Baths: 1
- Bathrooms Total Integer: 4
- Main Full Baths: 1
- Bathrooms Total Decimal: 3
Exterior Features
- Construction Materials: Brick
- Patio And Porch Features: Patio, Screened
- Roof Type: Composition
- Laundry Features: Other
- Pool Private: No
Property
Utilities
- Sewer: Public Sewer
- Utilities: Cable Available, Electricity Available, High Speed Internet, Natural Gas Available, Phone Available, Water Available
- Water Source: Public
Property and Assessments
- Home Warranty: Yes
- Property Condition: Resale
Green Features
Lot Information
- Above Grade Finished Area: 2623
- Common Walls: No Common Walls
- Lot Features: Cul-De-Sac
Multi Family
- Number of Units To Be Built: Square Feet
Rental
Rent Information
- Land Lease: Yes
Public Records for 3560 Glen Summit Lane
Tax Record
- 2024$4,885.00 ($407.08 / month)
Home Facts
- Beds5
- Baths3
- Total Finished SqFt2,623 SqFt
- Above Grade Finished2,623 SqFt
- StoriesTwo
- Lot Size0.2900 Acres
- StyleSingle Family Residence
- Year Built2004
- APNR4336 328
- CountyGwinnett
- Fireplaces1


