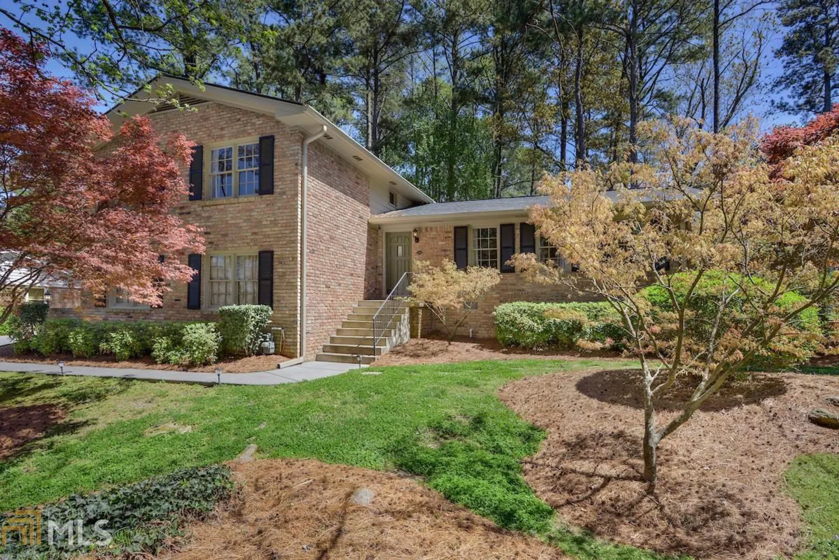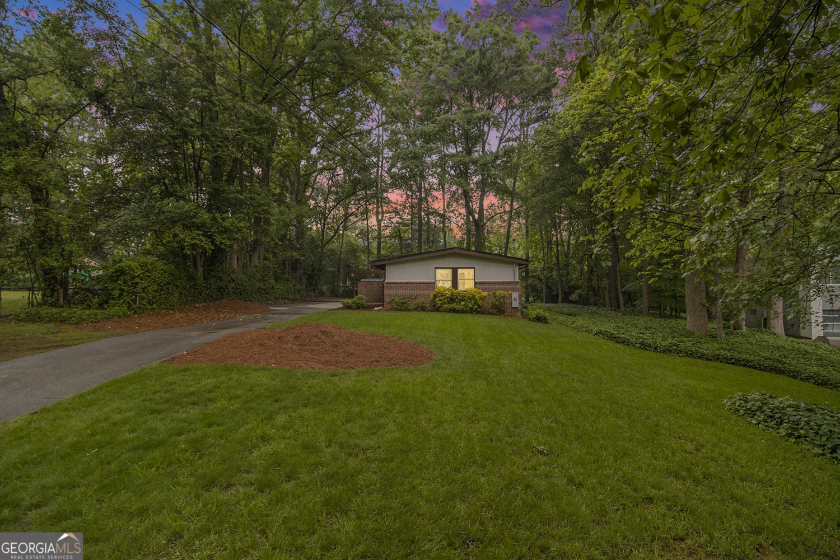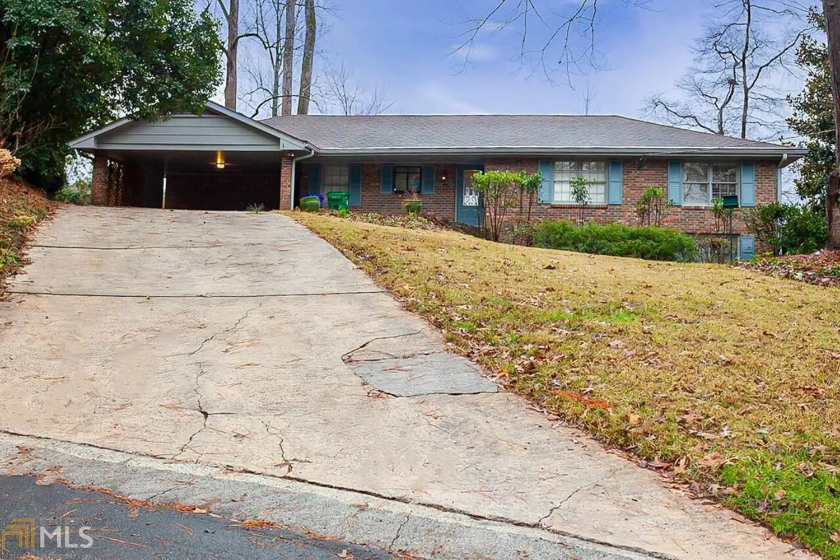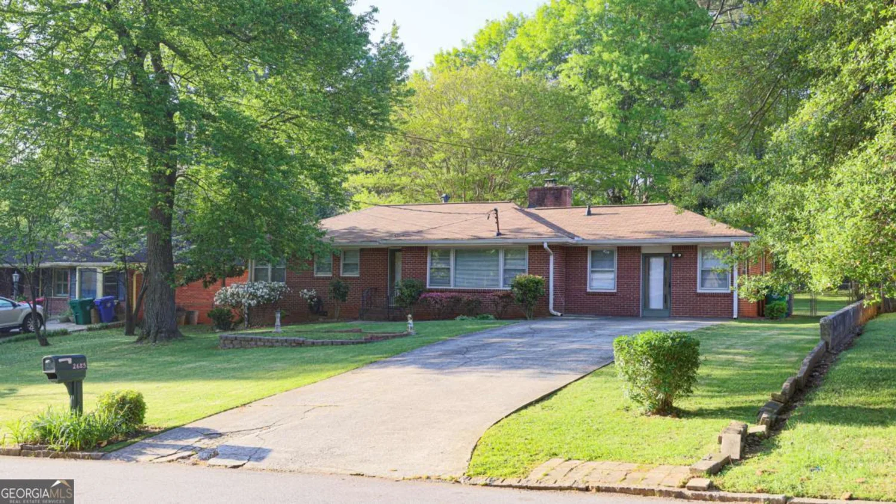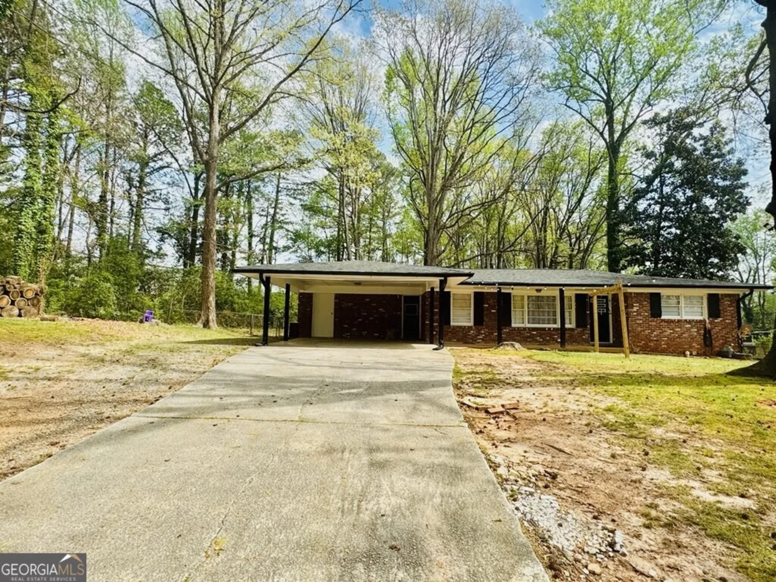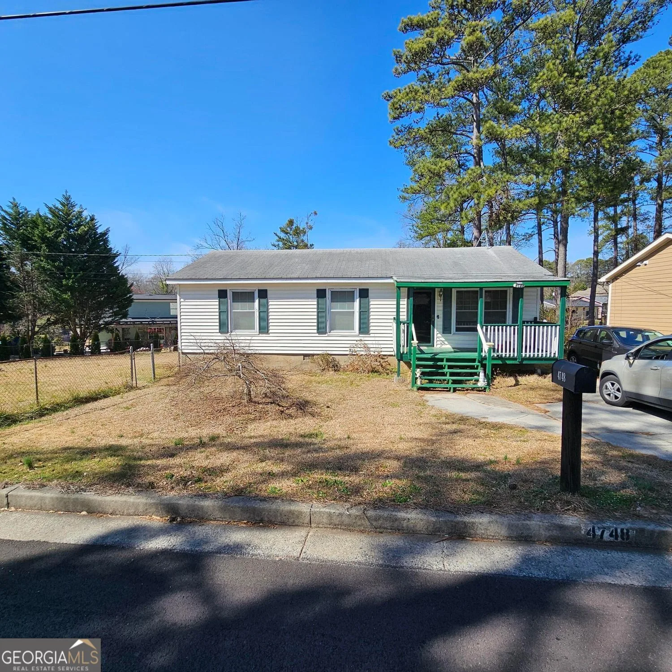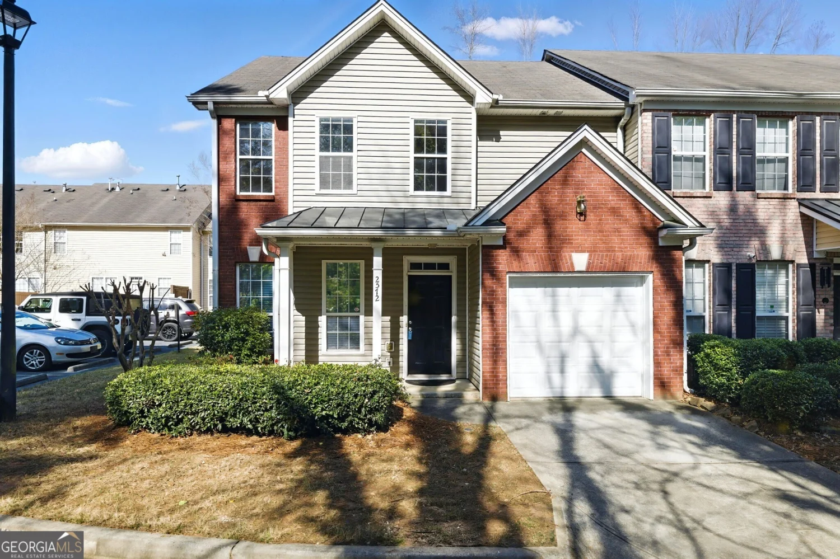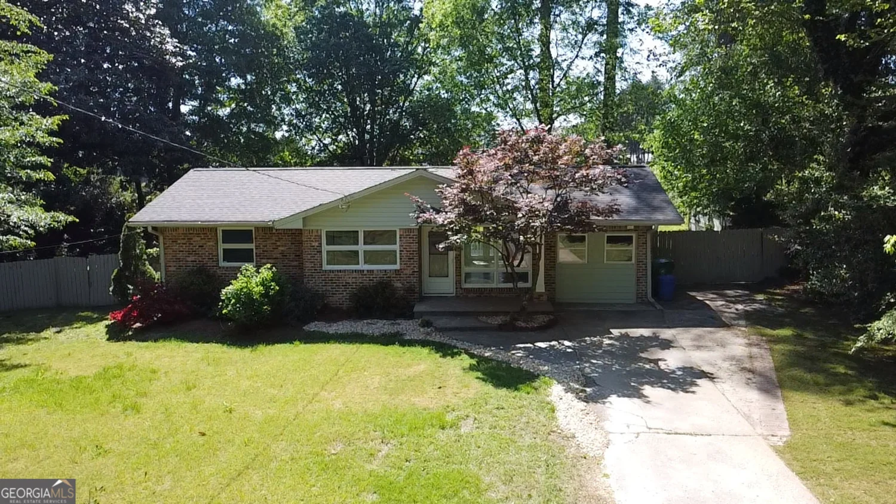2407 ridgeway driveDoraville, GA 30360
2407 ridgeway driveDoraville, GA 30360
Description
This Charming 3-Bedroom, 2-Bathroom Ranch-Style Home with Spacious Living Areas offering a comfortable and functional layout perfect for everyday living. With multiple living spaces and a scenic sloped backyard, this home is ideal for families, entertainers, or anyone looking for a cozy retreat. Ranch-Style Layout: Enjoy the ease of single-story living with a well-designed floor plan. Galley Kitchen: A practical kitchen layout with ample cabinetry and counter space, perfect for home cooking. Family Room & Living Room: TWO separate living spaces provide versatility for relaxation and entertainment. Separate Dining Room: A dedicated space for formal dining, holiday gatherings, or intimate meals. Sloped Backyard: The property is south facing creating tons of natural sunlight throughout the day. The backyard is up on a hill which creates a picturesque views of treetops while also being able to enjoy the serene sunlit yard. This unique outdoor space creates endless possibilities which could include gardening, terracing, or enjoying a relaxing outdoor retreat.
Property Details for 2407 Ridgeway Drive
- Subdivision ComplexNone
- Architectural StyleRanch
- Num Of Parking Spaces2
- Parking FeaturesParking Pad
- Property AttachedYes
LISTING UPDATED:
- StatusActive
- MLS #10494016
- Days on Site25
- Taxes$6,283.76 / year
- MLS TypeResidential
- Year Built1964
- Lot Size0.30 Acres
- CountryDeKalb
LISTING UPDATED:
- StatusActive
- MLS #10494016
- Days on Site25
- Taxes$6,283.76 / year
- MLS TypeResidential
- Year Built1964
- Lot Size0.30 Acres
- CountryDeKalb
Building Information for 2407 Ridgeway Drive
- StoriesOne
- Year Built1964
- Lot Size0.3000 Acres
Payment Calculator
Term
Interest
Home Price
Down Payment
The Payment Calculator is for illustrative purposes only. Read More
Property Information for 2407 Ridgeway Drive
Summary
Location and General Information
- Community Features: None
- Directions: GPS Friendly
- Coordinates: 33.919868,-84.285472
School Information
- Elementary School: Chesnut
- Middle School: Peachtree
- High School: Dunwoody
Taxes and HOA Information
- Parcel Number: 18 342 11 009
- Tax Year: 23
- Association Fee Includes: None
Virtual Tour
Parking
- Open Parking: Yes
Interior and Exterior Features
Interior Features
- Cooling: Ceiling Fan(s), Central Air
- Heating: Central
- Appliances: None
- Basement: None
- Fireplace Features: Family Room
- Flooring: Hardwood, Tile
- Interior Features: Other
- Levels/Stories: One
- Foundation: Block
- Main Bedrooms: 3
- Bathrooms Total Integer: 2
- Main Full Baths: 2
- Bathrooms Total Decimal: 2
Exterior Features
- Construction Materials: Block
- Patio And Porch Features: Deck
- Roof Type: Composition
- Laundry Features: Laundry Closet
- Pool Private: No
Property
Utilities
- Sewer: Public Sewer
- Utilities: None
- Water Source: Public
Property and Assessments
- Home Warranty: Yes
- Property Condition: Resale
Green Features
Lot Information
- Above Grade Finished Area: 1616
- Common Walls: No Common Walls
- Lot Features: Sloped
Multi Family
- Number of Units To Be Built: Square Feet
Rental
Rent Information
- Land Lease: Yes
Public Records for 2407 Ridgeway Drive
Tax Record
- 23$6,283.76 ($523.65 / month)
Home Facts
- Beds3
- Baths2
- Total Finished SqFt1,616 SqFt
- Above Grade Finished1,616 SqFt
- StoriesOne
- Lot Size0.3000 Acres
- StyleSingle Family Residence
- Year Built1964
- APN18 342 11 009
- CountyDeKalb
- Fireplaces1


