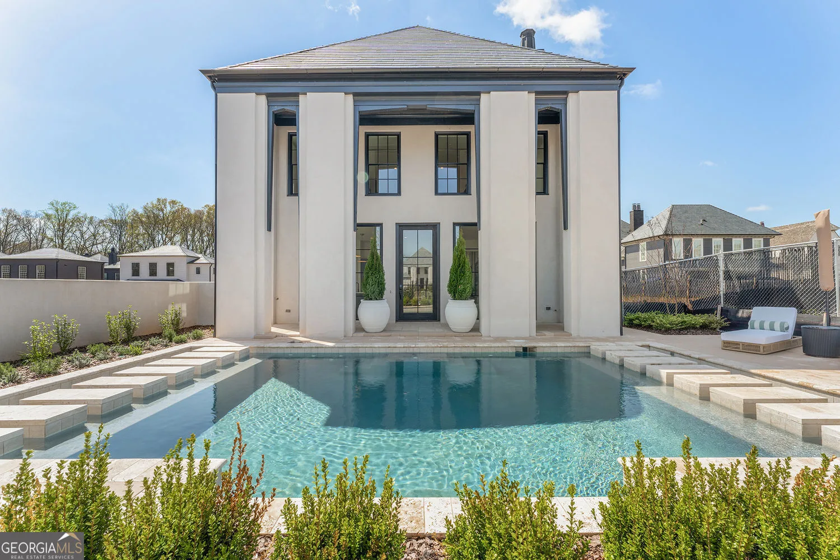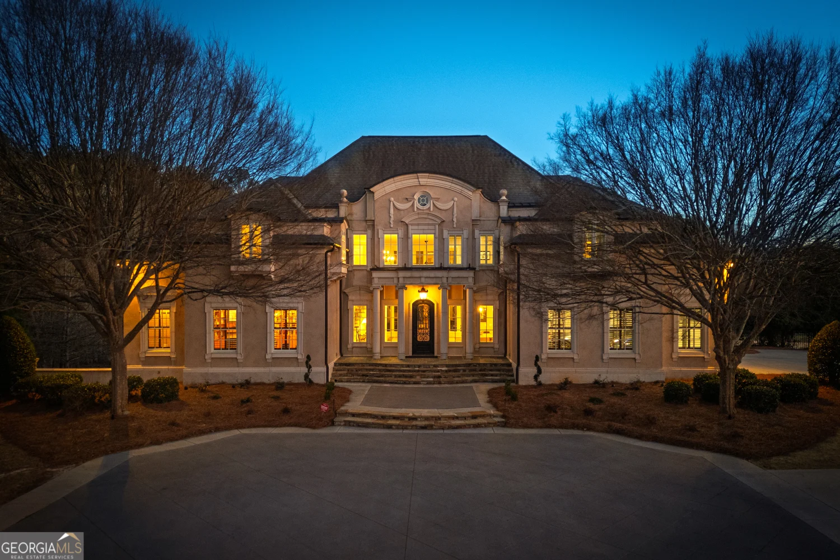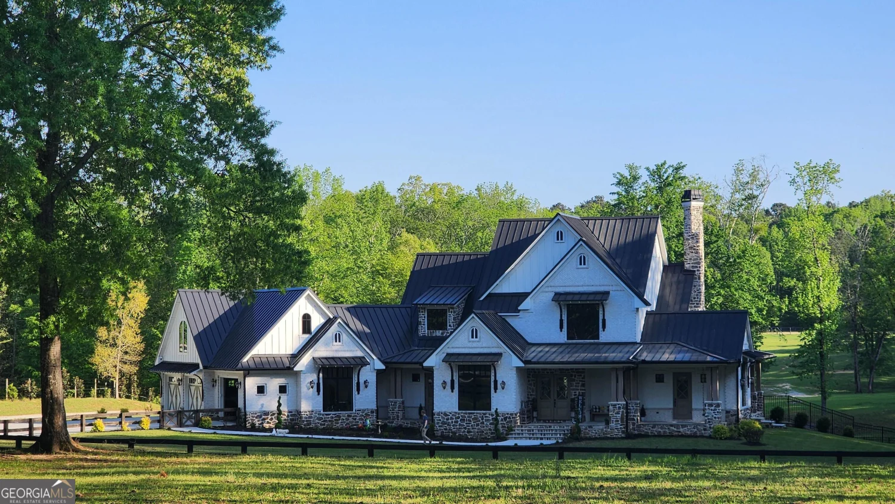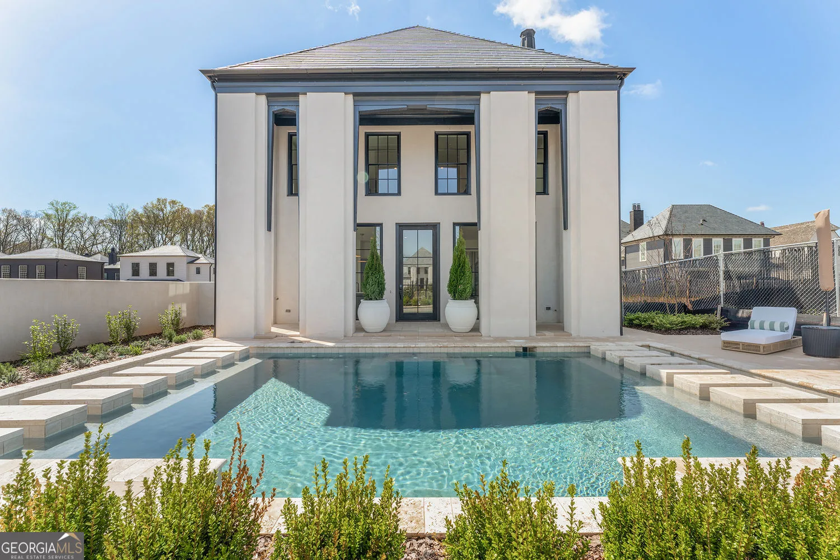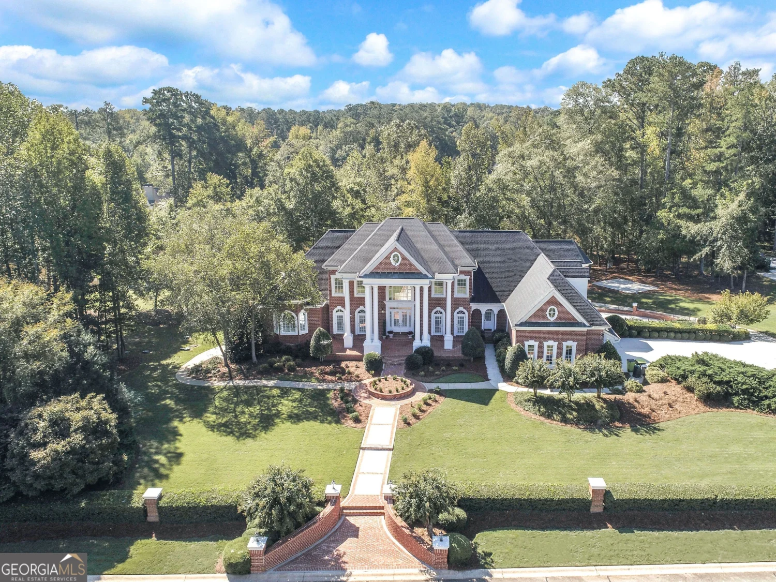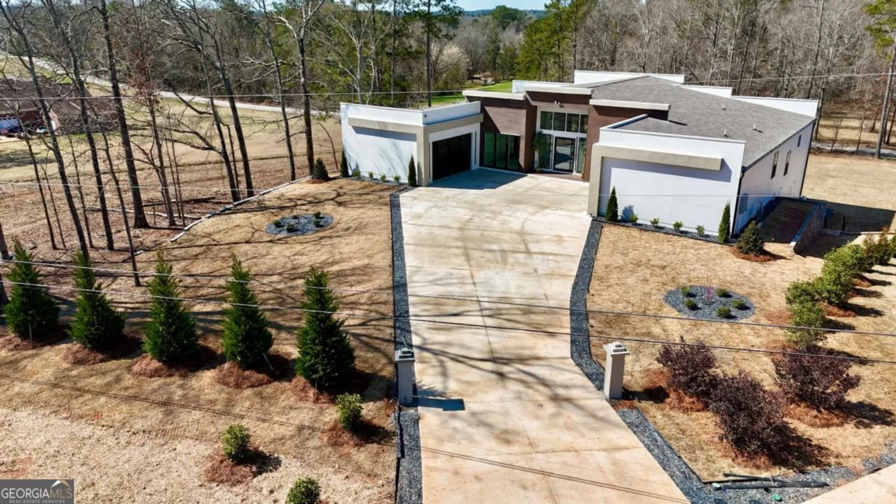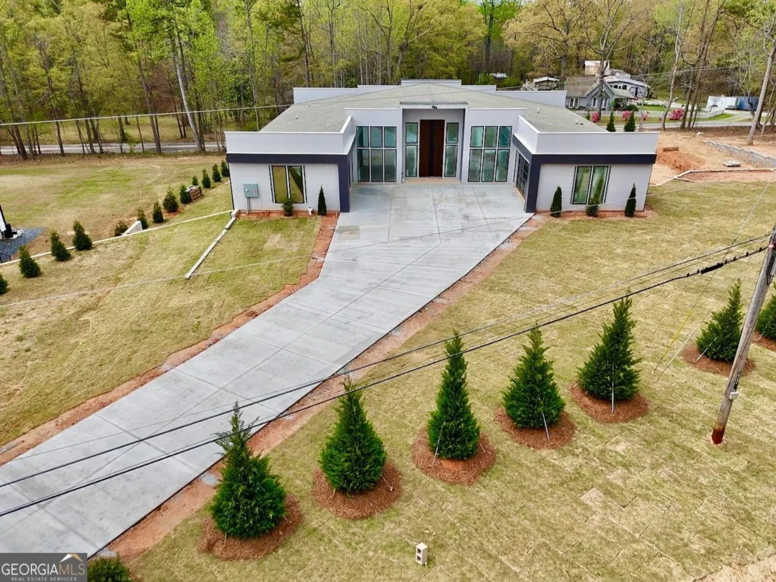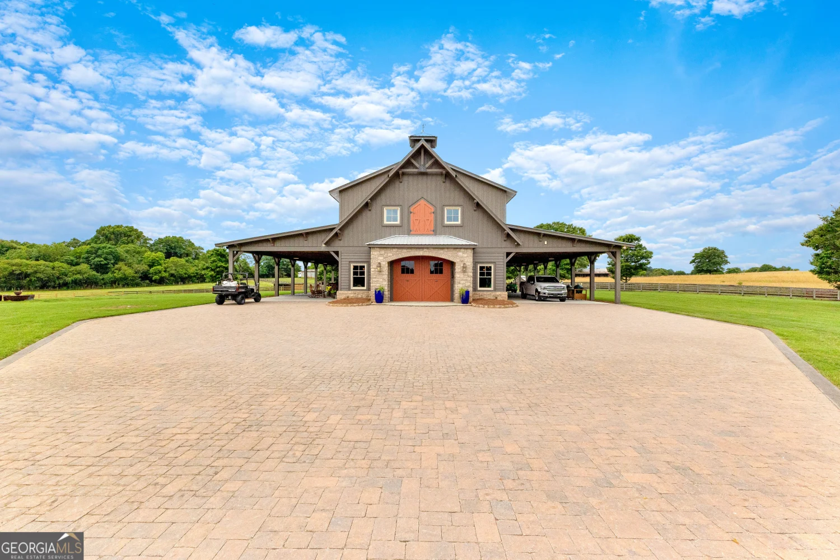140 newhaven driveFayetteville, GA 30215
140 newhaven driveFayetteville, GA 30215
Description
ARCHITECTURAL MASTERPIECE IN NEWHAVEN! A stunning testament to timeless design and superior craftsmanship, this distinguished English Manor home is ideally positioned on the Newhaven roundabout, overlooking a serene private neighborhood pond. Meticulously constructed with the finest materials and exquisite finishes, this estate is a seamless blend of sophistication, luxury, and functionality-perfect for both grand entertaining and relaxed everyday living. From the moment you arrive, the attention to detail is unmistakable. A cedar shake shingle roof, painted brick exterior, and elegantly appointed motor courts set the stage for the grandeur within. Architectural elements such as open flame gas lanterns, blue stone flooring and patios, vaulted tongue-and-groove cypress ceilings with exposed beams, and custom Francois & Co. fireplace mantels, range hood, and columns elevate the home's artistry. Tudor-style cased openings, wrought iron railings, divided light casement windows, and 8-foot solid wood doors further enhance its timeless elegance, while a stately walnut Tudor-style front door welcomes you inside. The chef's kitchen is nothing short of spectacular, featuring Calcutta Gold marble countertops, a La Cornue range with pot filler, a Sub-Zero double armoire refrigerator/freezer, wine refrigerator, ice maker, bar sink, and a scullery equipped with two Bosch dishwashers, a farm sink, microwave, and warming drawer-offering an unrivaled culinary experience. The luxurious main-level owner's suite is a private retreat, complete with a sitting area and an opulent en-suite bath featuring a pedestal tub, Carrera marble floors, a spa-like shower, and dual vanities-all complemented by a private laundry. Upstairs, three well-appointed bedrooms, each with vaulted and beamed ceilings, custom walk-in closets, and en-suite baths adorned with Carrera marble and mosaic tile, surround a cozy upper-level den and a full-size second laundry room. A back staircase leads to a versatile suite ideal for use as an office, gym, or additional bedroom with its own full bath. The full finished basement is a haven for recreation and relaxation, boasting a theater room/golf simulator, billiards area, full bar, gym, additional bedroom, den with private patio access, and a full bath. Designed for seamless indoor-outdoor living, the back gallery hall leads to an inviting loggia with a vaulted wood-beamed ceiling and fireplace, overlooking the PebbleTec pool and spa with blue stone coping. A poolside bar and additional powder room enhance the entertainment experience. French doors from the great room, dining room, and owner's suite open onto an enchanting outdoor terrace, perfect for alfresco dining and effortless entertaining. This extraordinary home offers direct access to Peachtree City's renowned golf cart paths and is located within the award-winning Starr's Mill school district. A rare opportunity to own an architectural masterpiece that truly has it all!
Property Details for 140 Newhaven Drive
- Subdivision ComplexNewhaven
- Architectural StyleBrick 4 Side, Traditional, Tudor
- ExteriorSprinkler System, Veranda
- Num Of Parking Spaces3
- Parking FeaturesAttached, Garage, Kitchen Level, Side/Rear Entrance
- Property AttachedNo
- Waterfront FeaturesPond, Lake
LISTING UPDATED:
- StatusPending
- MLS #10494133
- Days on Site45
- Taxes$26,853.09 / year
- HOA Fees$2,300 / month
- MLS TypeResidential
- Year Built2007
- Lot Size1.14 Acres
- CountryFayette
LISTING UPDATED:
- StatusPending
- MLS #10494133
- Days on Site45
- Taxes$26,853.09 / year
- HOA Fees$2,300 / month
- MLS TypeResidential
- Year Built2007
- Lot Size1.14 Acres
- CountryFayette
Building Information for 140 Newhaven Drive
- StoriesTwo
- Year Built2007
- Lot Size1.1360 Acres
Payment Calculator
Term
Interest
Home Price
Down Payment
The Payment Calculator is for illustrative purposes only. Read More
Property Information for 140 Newhaven Drive
Summary
Location and General Information
- Community Features: Clubhouse, Park, Playground, Pool, Sidewalks, Street Lights, Tennis Court(s)
- Directions: From Redwine Road turn onto Newhaven Drive and bear right around the roundabout. Home is on the Right fronting on the roundabout.
- View: Lake
- Coordinates: 33.370793,-84.51733
School Information
- Elementary School: Braelinn
- Middle School: Rising Starr
- High School: Starrs Mill
Taxes and HOA Information
- Parcel Number: 060218005
- Tax Year: 23
- Association Fee Includes: Management Fee, Other, Reserve Fund, Swimming, Tennis
Virtual Tour
Parking
- Open Parking: No
Interior and Exterior Features
Interior Features
- Cooling: Electric, Central Air, Zoned
- Heating: Natural Gas, Central, Forced Air
- Appliances: Tankless Water Heater, Gas Water Heater, Dishwasher, Disposal, Ice Maker, Microwave, Other, Oven/Range (Combo), Refrigerator
- Basement: Bath Finished, Daylight, Interior Entry, Exterior Entry, Finished, Full
- Fireplace Features: Living Room, Other, Outside, Gas Starter, Gas Log
- Flooring: Hardwood, Tile, Carpet, Stone
- Interior Features: Central Vacuum, Bookcases, Vaulted Ceiling(s), High Ceilings, Double Vanity, Beamed Ceilings, Soaking Tub, Other, Rear Stairs, Separate Shower, Tile Bath, Walk-In Closet(s), Wet Bar, In-Law Floorplan, Master On Main Level
- Levels/Stories: Two
- Window Features: Double Pane Windows
- Kitchen Features: Breakfast Area, Breakfast Bar, Kitchen Island, Solid Surface Counters, Walk-in Pantry
- Main Bedrooms: 1
- Total Half Baths: 2
- Bathrooms Total Integer: 8
- Main Full Baths: 1
- Bathrooms Total Decimal: 7
Exterior Features
- Construction Materials: Brick
- Fencing: Fenced
- Patio And Porch Features: Porch, Patio
- Pool Features: Pool/Spa Combo, In Ground, Heated, Salt Water
- Roof Type: Wood
- Security Features: Security System, Smoke Detector(s)
- Laundry Features: Other
- Pool Private: No
Property
Utilities
- Sewer: Septic Tank
- Utilities: Underground Utilities, Cable Available, Electricity Available, High Speed Internet, Natural Gas Available, Phone Available, Water Available
- Water Source: Public
Property and Assessments
- Home Warranty: Yes
- Property Condition: Resale
Green Features
Lot Information
- Above Grade Finished Area: 7537
- Lot Features: Greenbelt, Level
- Waterfront Footage: Pond, Lake
Multi Family
- Number of Units To Be Built: Square Feet
Rental
Rent Information
- Land Lease: Yes
Public Records for 140 Newhaven Drive
Tax Record
- 23$26,853.09 ($2,237.76 / month)
Home Facts
- Beds6
- Baths6
- Total Finished SqFt10,670 SqFt
- Above Grade Finished7,537 SqFt
- Below Grade Finished3,133 SqFt
- StoriesTwo
- Lot Size1.1360 Acres
- StyleSingle Family Residence
- Year Built2007
- APN060218005
- CountyFayette


