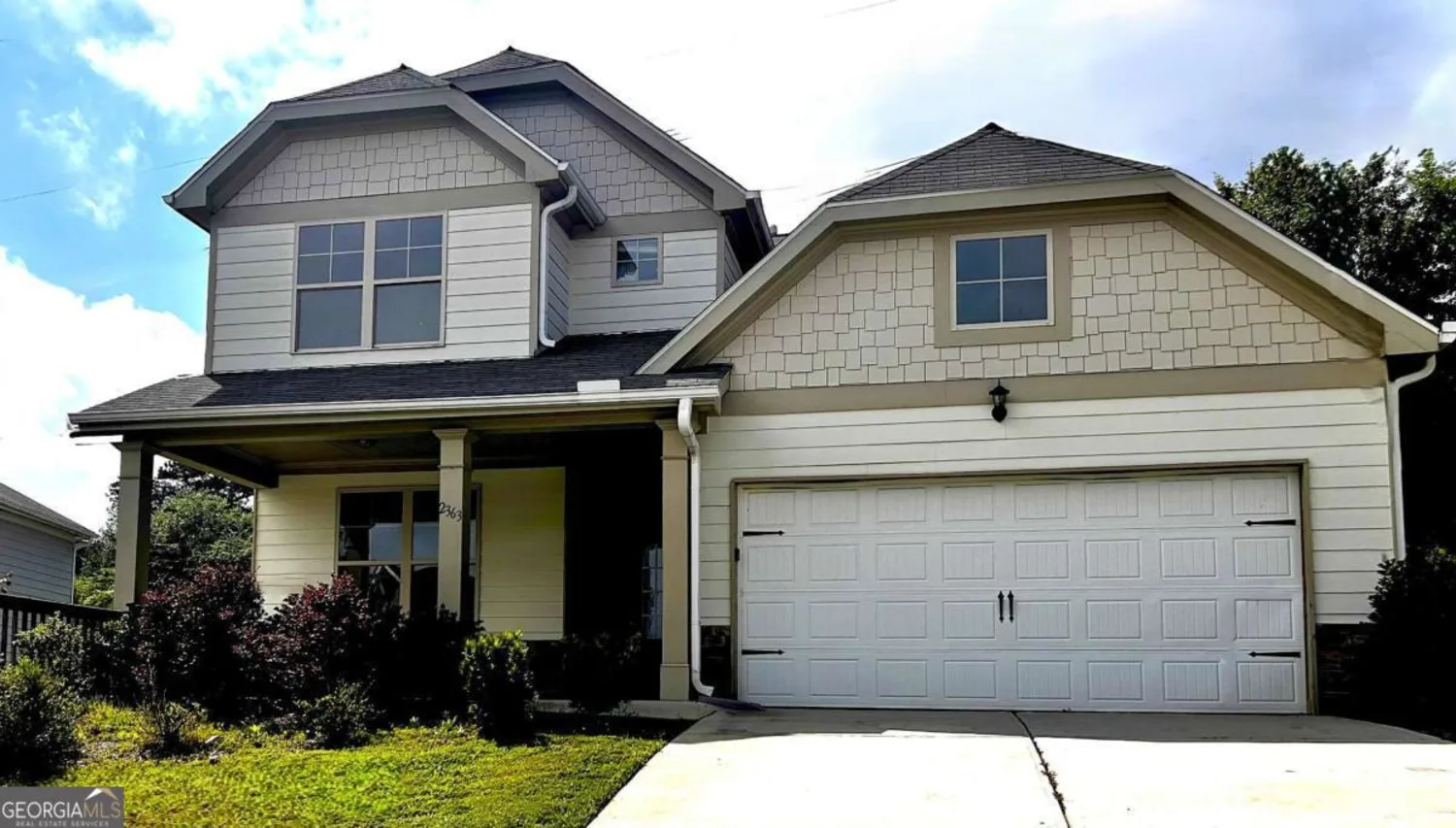7200 brushwood bend lot 117Lithonia, GA 30058
7200 brushwood bend lot 117Lithonia, GA 30058
Description
Experience the enchanting Atlas plan at Kingsley Creek, Upon entry through a spacious front porch, you're greeted by a wide foyer leading to a grand great room and a well-appointed kitchen, complete with a generous center island. The main floor also boasts a flexible study/bedroom. Upstairs, discover three inviting secondary bedroomsCoone with its own walk-in closetCoaccompanied by a full hall bath, a sprawling loft, and a convenient laundry room. The second floor culminates in an elegant primary suite, featuring a private bath with dual vanities, a walk-in shower, and an expansive walk-in closet. *Photos are stock photos*
Property Details for 7200 Brushwood Bend LOT 117
- Subdivision ComplexKingsley Creek
- Architectural StyleTraditional
- Num Of Parking Spaces6
- Parking FeaturesAttached, Garage, Garage Door Opener
- Property AttachedYes
- Waterfront FeaturesNo Dock Or Boathouse
LISTING UPDATED:
- StatusActive
- MLS #10494186
- Days on Site68
- HOA Fees$650 / month
- MLS TypeResidential
- Year Built2025
- Lot Size0.16 Acres
- CountryDeKalb
LISTING UPDATED:
- StatusActive
- MLS #10494186
- Days on Site68
- HOA Fees$650 / month
- MLS TypeResidential
- Year Built2025
- Lot Size0.16 Acres
- CountryDeKalb
Building Information for 7200 Brushwood Bend LOT 117
- StoriesTwo
- Year Built2025
- Lot Size0.1600 Acres
Payment Calculator
Term
Interest
Home Price
Down Payment
The Payment Calculator is for illustrative purposes only. Read More
Property Information for 7200 Brushwood Bend LOT 117
Summary
Location and General Information
- Community Features: Park
- Directions: Use 1451 Stephenson Rd, Lithonia Ga - GPS
- Coordinates: 33.764679,-84.096134
School Information
- Elementary School: Princeton
- Middle School: Stephenson
- High School: Stephenson
Taxes and HOA Information
- Parcel Number: 0.0
- Tax Year: 2025
- Association Fee Includes: Other
Virtual Tour
Parking
- Open Parking: No
Interior and Exterior Features
Interior Features
- Cooling: Central Air
- Heating: Central
- Appliances: Dishwasher, Electric Water Heater, Microwave
- Basement: None
- Fireplace Features: Family Room
- Flooring: Carpet
- Interior Features: High Ceilings
- Levels/Stories: Two
- Window Features: Double Pane Windows
- Kitchen Features: Kitchen Island, Pantry
- Foundation: Slab
- Main Bedrooms: 1
- Bathrooms Total Integer: 3
- Main Full Baths: 1
- Bathrooms Total Decimal: 3
Exterior Features
- Construction Materials: Concrete
- Roof Type: Composition
- Security Features: Smoke Detector(s)
- Laundry Features: Upper Level
- Pool Private: No
Property
Utilities
- Sewer: Public Sewer
- Utilities: Electricity Available, Phone Available, Sewer Available, Underground Utilities, Water Available
- Water Source: Public
Property and Assessments
- Home Warranty: Yes
- Property Condition: New Construction
Green Features
Lot Information
- Above Grade Finished Area: 2400
- Common Walls: No Common Walls
- Lot Features: Level, Open Lot
- Waterfront Footage: No Dock Or Boathouse
Multi Family
- # Of Units In Community: LOT 117
- Number of Units To Be Built: Square Feet
Rental
Rent Information
- Land Lease: Yes
Public Records for 7200 Brushwood Bend LOT 117
Tax Record
- 2025$0.00 ($0.00 / month)
Home Facts
- Beds4
- Baths3
- Total Finished SqFt2,400 SqFt
- Above Grade Finished2,400 SqFt
- StoriesTwo
- Lot Size0.1600 Acres
- StyleSingle Family Residence
- Year Built2025
- APN0.0
- CountyDeKalb
- Fireplaces1










