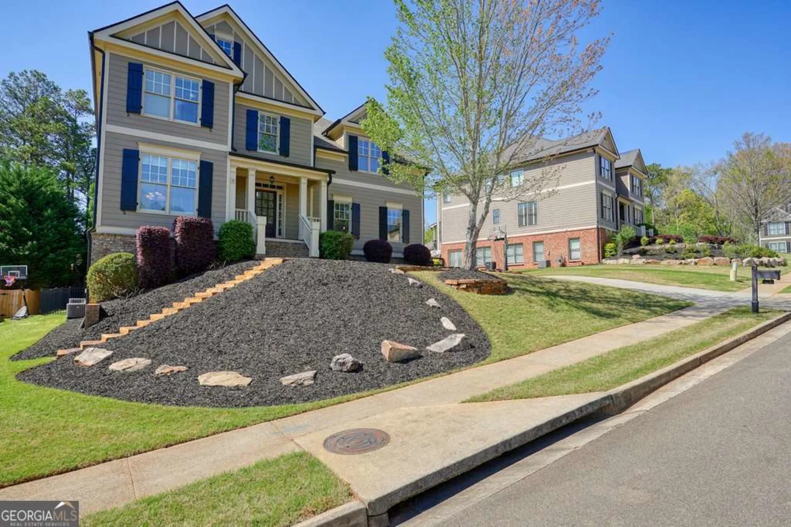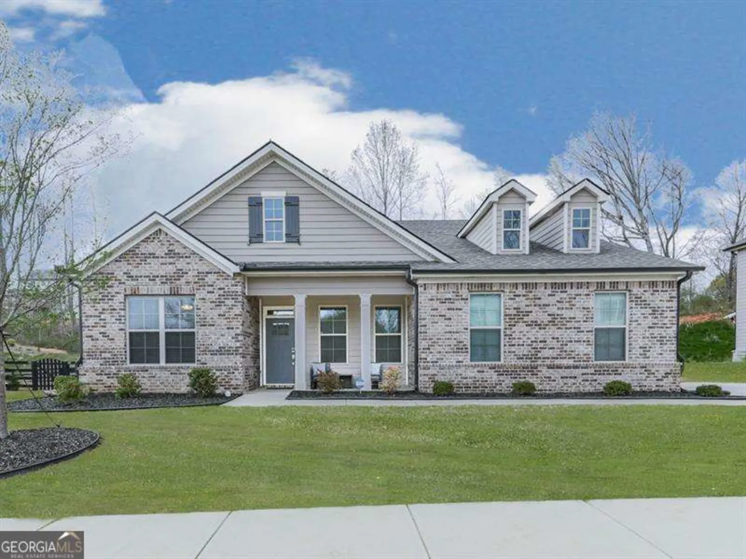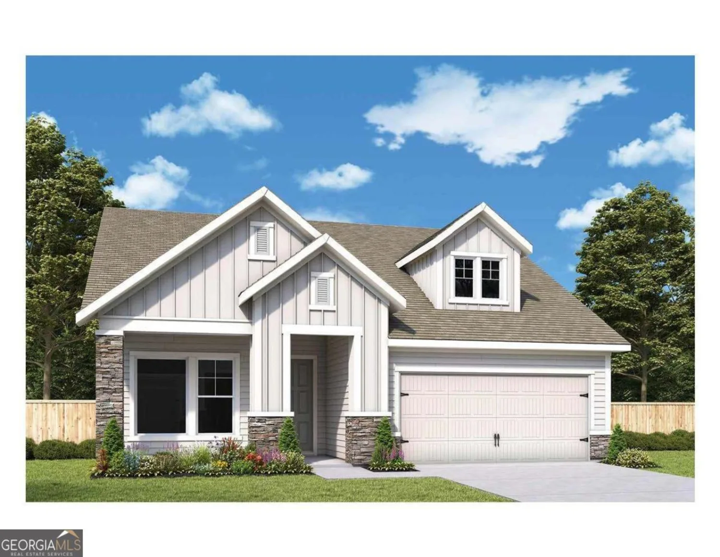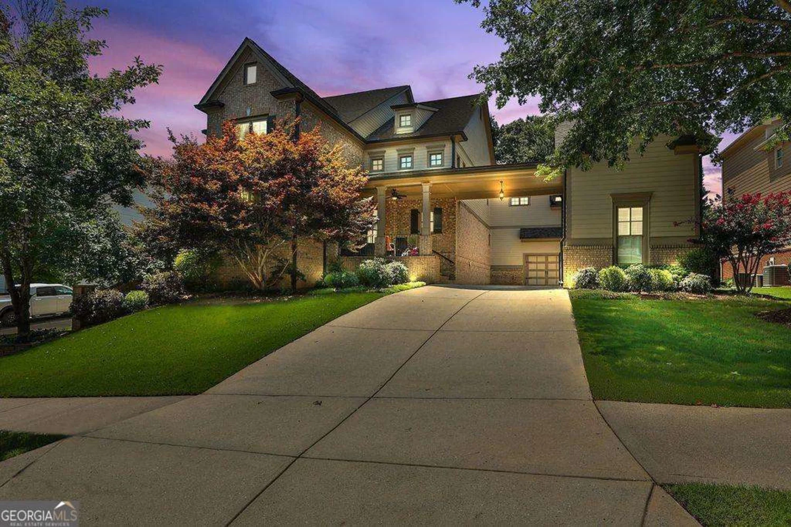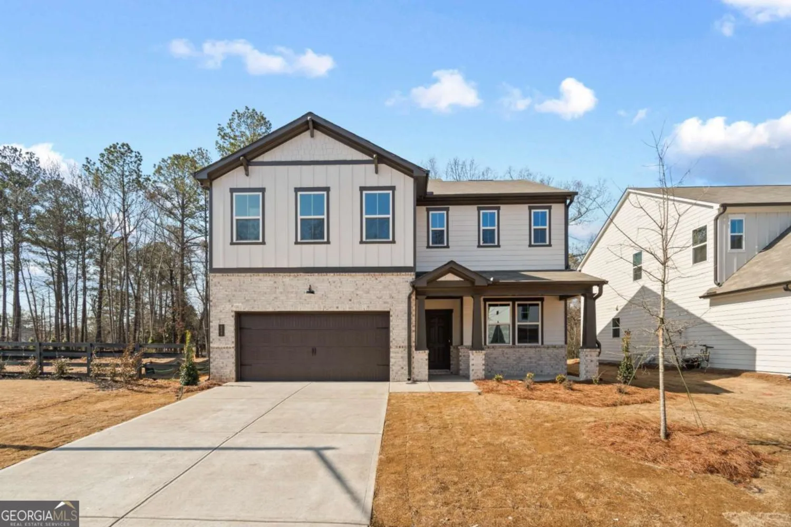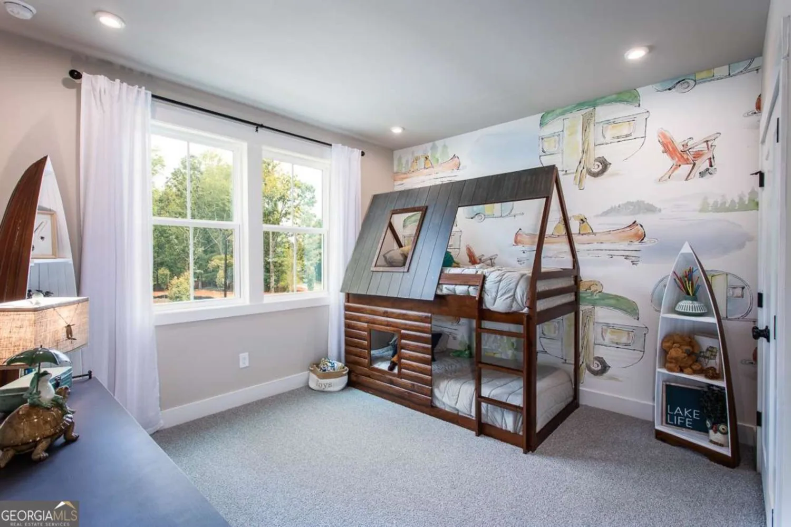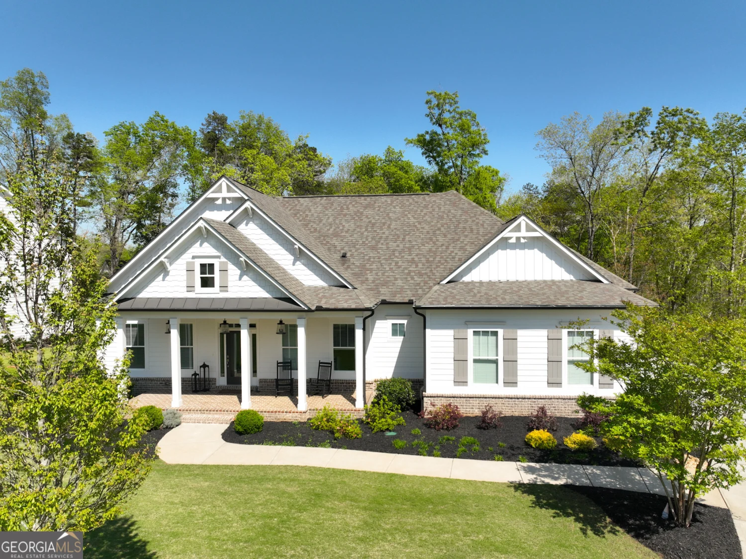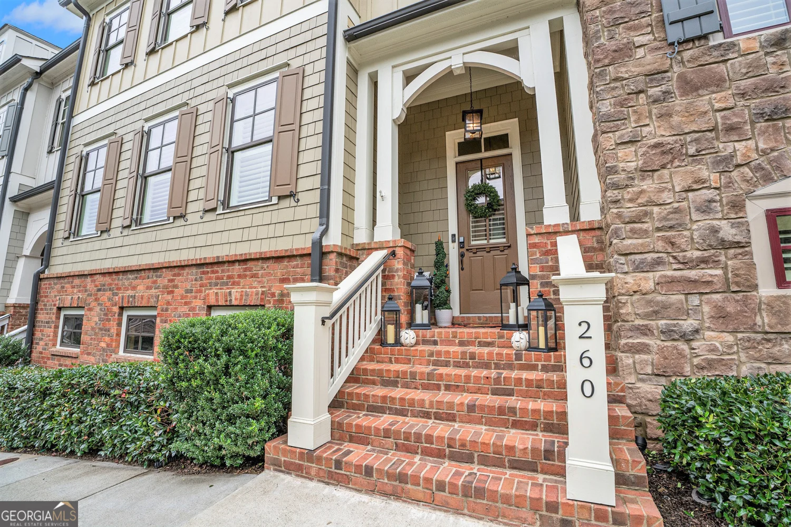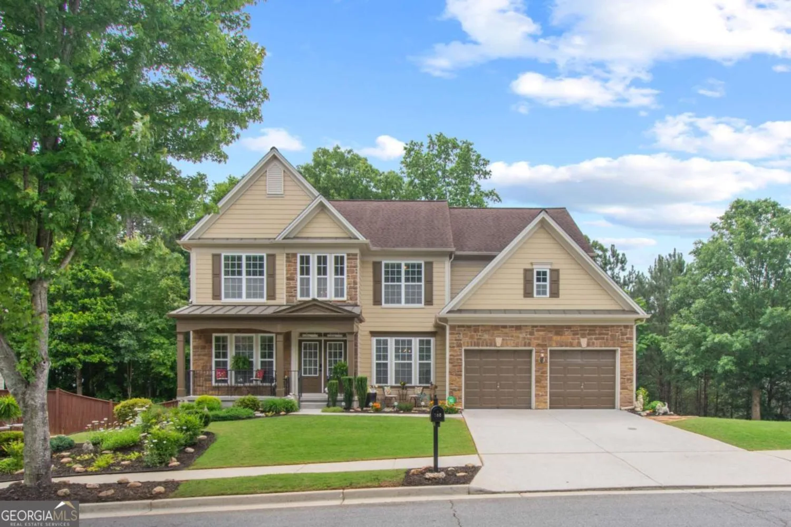432 horizon trailCanton, GA 30114
432 horizon trailCanton, GA 30114
Description
This luxurious true ranch is located in the most prestigious area of Laurel Canyon, Horizon. On over a 1/2 acre homesite, surrounded by a golf course, woods, water and panoramic mountain views, it feels worlds away. Actually less than 10 minutes from shopping, dining, theatres, medical offices, cute downtown Canton, and interstate access, it's really convenient. The location is special, but the home is very special. Three large bedrooms, two 1/2 baths and a FULL 3 car garage with 10 ft ceilings, 8ft doors, 2 fireplaces, considerable molding, and soft neutral decor, it's stunning! Centrally located, the kitchen is the true heart of this home. The white and rich wood cabinets combine to warm this exceptional space. Of course there is a massive island, superior stainless appliances, quartz countertops, gleaming tile backsplash, under cabinet lighting, butlers pantry, (beverage fridge) walk-in food pantry and a sizable informal eating area. A large dining room is available for bigger gatherings. Speaking of many gathering, the family room is perfect for a crowd! Lots of space and a charming fireplace to entertain around (or just please a few) is located opposite the kitchen. To enjoy the serene nature, there's a extended covered patio with a large brick fireplace across the back of the house. ( of course you could also BBQ and catch the game -it's already outfitted with TV set up and sound system) Premium flooring, sophisticated lighting, (inside and out)top of the line cabinetry, extensive professional landscaping, brick, loads of stone, plantation shutters throughout, elegant tile, 2 pantries and quartz countertops-so many distinctive features! The layout is open yet not just one room. Split bedrooms with adjoined bath afford privacy. The owner's suite is captivating! Adorned with wood floors and many windows it is large enough for substantial furniture and a seating area. The ensuite bath with gorgeous marble, soaking tub, large shower and extensive dual vanity is just plain luxury! All the closets are realistically sized and the large owner's closet opens to the big laundry room. (cabinets and folding counter too!) The garages are deep and afford storage and parking. Fenced back yard and level driveway add livability. Now talk about world class amenities -Laurel Canyon has them. Clubhouse with teaching kitchen, swimming, tennis, basketball, pickle ball and back to the views! Location location! Better than new construction as all features are already taken care of! All systems are only 3 yrs old. Welcome home!
Property Details for 432 Horizon Trail
- Subdivision ComplexHorizon at Laurel Canyon
- Architectural StyleCraftsman
- Parking FeaturesAttached, Garage, Garage Door Opener, Kitchen Level, Storage
- Property AttachedYes
LISTING UPDATED:
- StatusActive
- MLS #10494238
- Days on Site43
- Taxes$8,476 / year
- HOA Fees$1,016 / month
- MLS TypeResidential
- Year Built2021
- Lot Size0.52 Acres
- CountryCherokee
LISTING UPDATED:
- StatusActive
- MLS #10494238
- Days on Site43
- Taxes$8,476 / year
- HOA Fees$1,016 / month
- MLS TypeResidential
- Year Built2021
- Lot Size0.52 Acres
- CountryCherokee
Building Information for 432 Horizon Trail
- StoriesOne
- Year Built2021
- Lot Size0.5200 Acres
Payment Calculator
Term
Interest
Home Price
Down Payment
The Payment Calculator is for illustrative purposes only. Read More
Property Information for 432 Horizon Trail
Summary
Location and General Information
- Community Features: Clubhouse, Playground, Sidewalks, Tennis Court(s), Near Shopping
- Directions: After turning into Laurel Canyon , Horizon is located on right, (careful of golf cart crossing) after entering, take first left in neighborhood, Horizon Trail, home on right.
- View: City
- Coordinates: 34.269643,-84.521375
School Information
- Elementary School: R M Moore
- Middle School: Teasley
- High School: Cherokee
Taxes and HOA Information
- Parcel Number: 14N10J 061
- Tax Year: 2024
- Association Fee Includes: Maintenance Grounds, Swimming, Tennis
Virtual Tour
Parking
- Open Parking: No
Interior and Exterior Features
Interior Features
- Cooling: Ceiling Fan(s), Central Air
- Heating: Central, Natural Gas
- Appliances: Dishwasher, Disposal, Double Oven, Microwave, Refrigerator
- Basement: None
- Fireplace Features: Masonry, Outside
- Flooring: Hardwood, Tile
- Interior Features: Master On Main Level, Tray Ceiling(s), Walk-In Closet(s)
- Levels/Stories: One
- Window Features: Double Pane Windows
- Kitchen Features: Breakfast Area, Kitchen Island, Solid Surface Counters, Walk-in Pantry
- Foundation: Slab
- Main Bedrooms: 3
- Total Half Baths: 1
- Bathrooms Total Integer: 3
- Main Full Baths: 2
- Bathrooms Total Decimal: 2
Exterior Features
- Construction Materials: Brick, Concrete, Stone
- Fencing: Back Yard
- Patio And Porch Features: Patio
- Roof Type: Composition
- Security Features: Smoke Detector(s)
- Laundry Features: In Hall, Mud Room
- Pool Private: No
Property
Utilities
- Sewer: Public Sewer
- Utilities: Cable Available, Electricity Available, High Speed Internet, Natural Gas Available, Phone Available, Sewer Available, Underground Utilities, Water Available
- Water Source: Public
Property and Assessments
- Home Warranty: Yes
- Property Condition: Resale
Green Features
- Green Energy Efficient: Thermostat, Water Heater
Lot Information
- Above Grade Finished Area: 2720
- Common Walls: No Common Walls
- Lot Features: Private
Multi Family
- Number of Units To Be Built: Square Feet
Rental
Rent Information
- Land Lease: Yes
Public Records for 432 Horizon Trail
Tax Record
- 2024$8,476.00 ($706.33 / month)
Home Facts
- Beds3
- Baths2
- Total Finished SqFt2,720 SqFt
- Above Grade Finished2,720 SqFt
- StoriesOne
- Lot Size0.5200 Acres
- StyleSingle Family Residence
- Year Built2021
- APN14N10J 061
- CountyCherokee
- Fireplaces2


