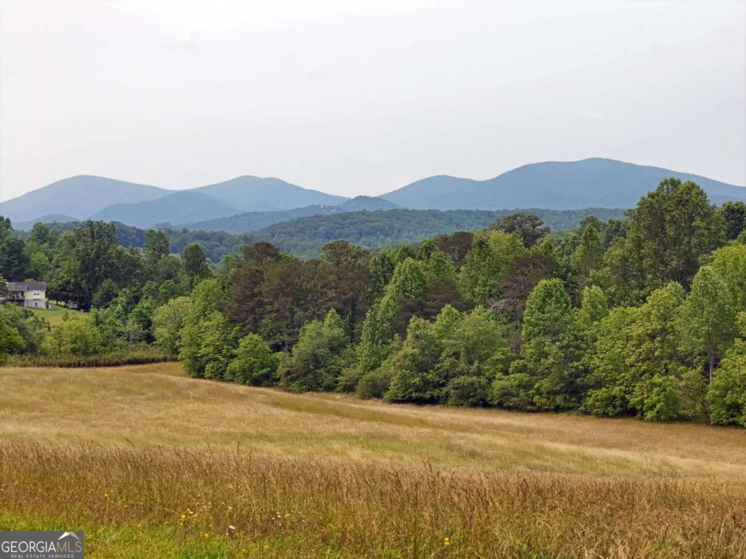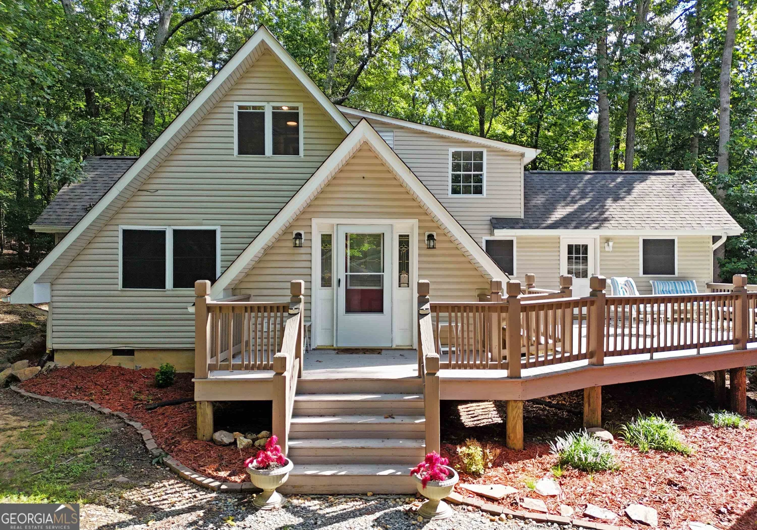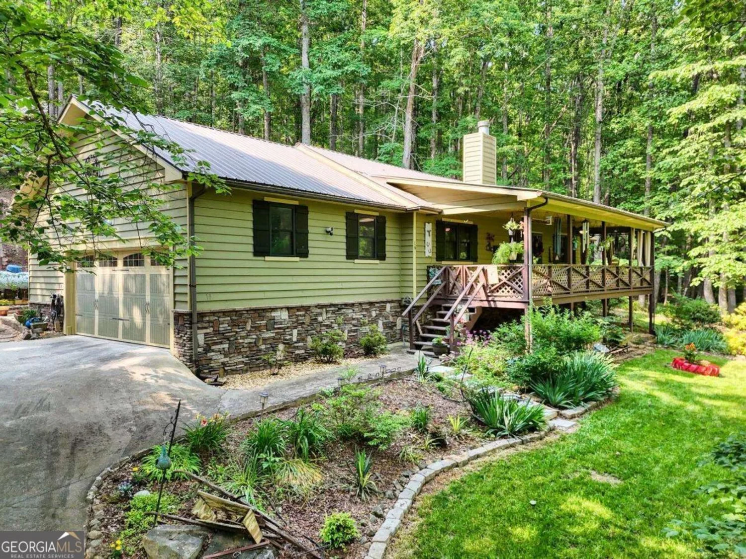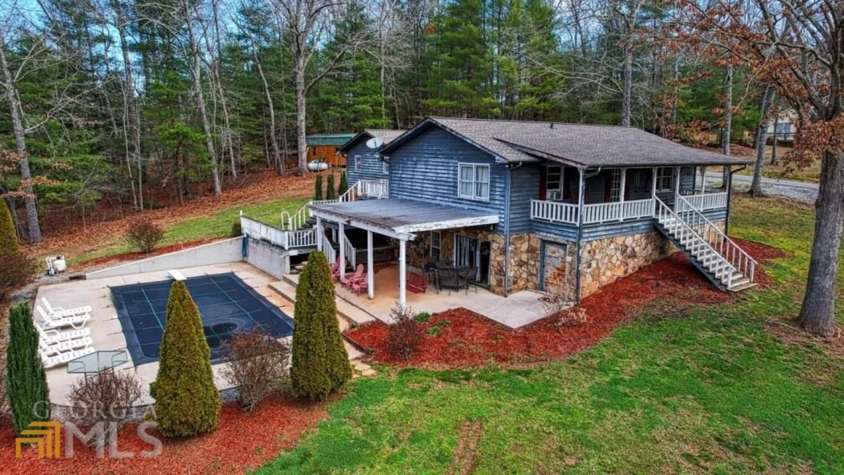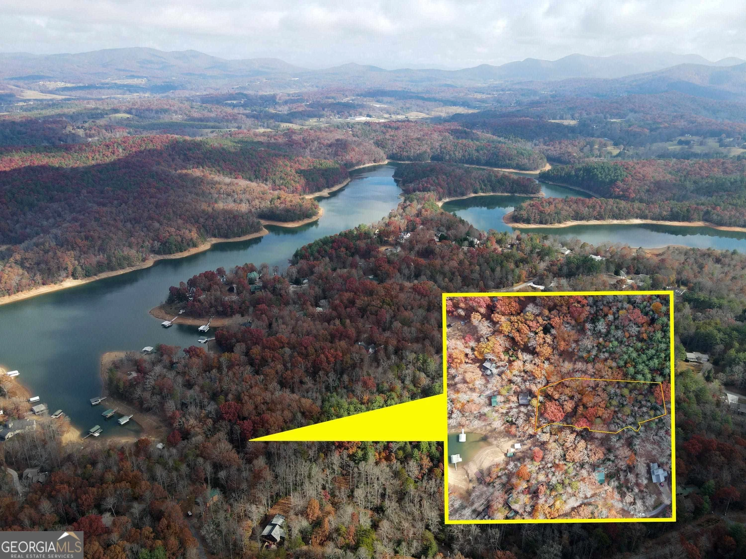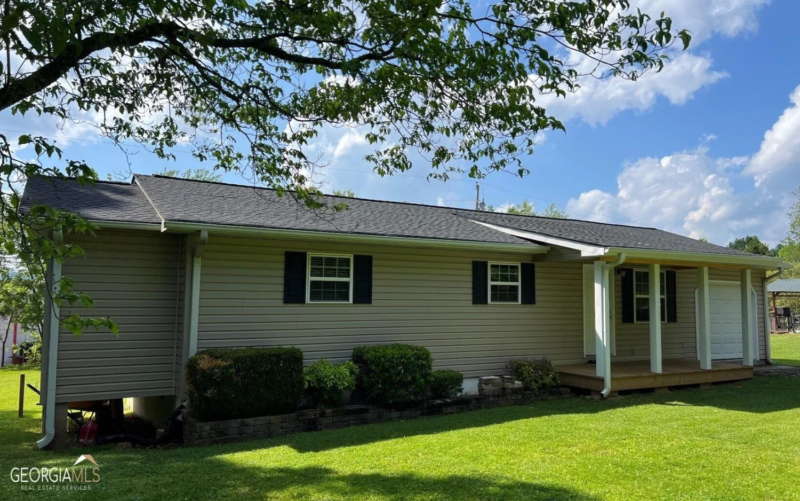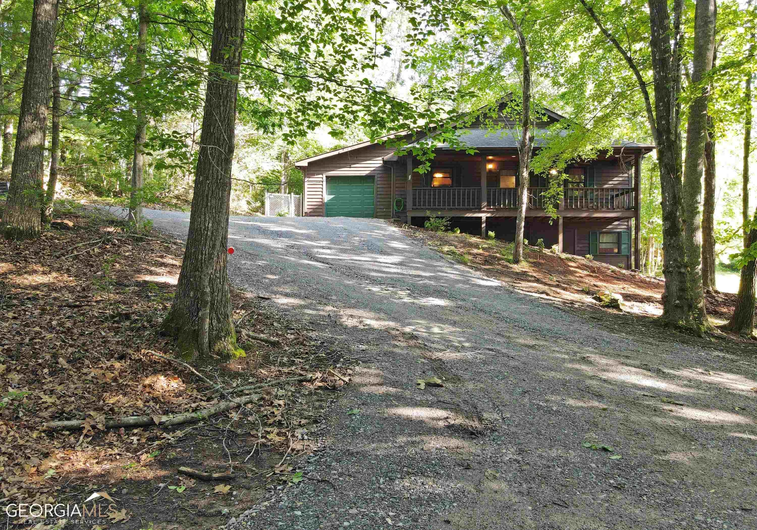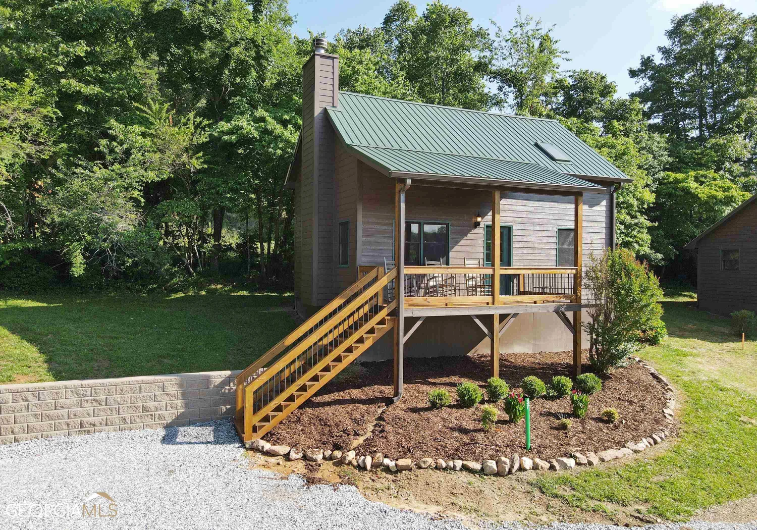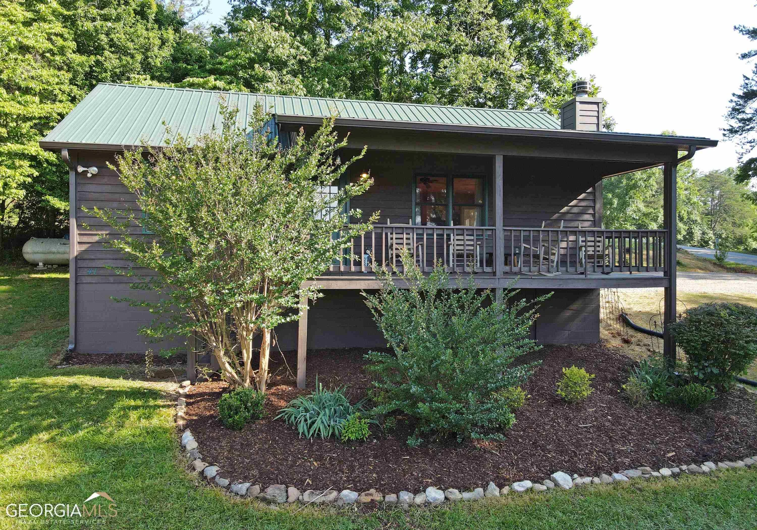187 allen driveBlairsville, GA 30512
187 allen driveBlairsville, GA 30512
Description
Discover the perfect blend of comfort and nature in this serene North Georgia mountain retreat! Nestled on 4.52 acres, this charming residence offers 4 bedrooms and 2 baths, including a spacious Primary bedroom on the main level. Ideal for modern living, this home features versatile spaces like a home office or craft/flex room. The open floorplan seamlessly connects the kitchen and living room, complete with a cozy fireplace for those cool mountain evenings. A highlight for pet owners: the home includes a fenced-in area with a convenient doggie door, perfect for furry family members. The large finished basement adds additional living space with two bedrooms, a bathroom, laundry room, and a wood stove for warmth and comfort. Outside, a sprawling deck overlooks woodland views, inviting relaxation and outdoor dining. For hobbyists or car enthusiasts, a three-car detached garage provides ample storage and workspace. Conveniently located near charming towns such as Blue Ridge and a short drive to downtown Blairsville, this property offers both tranquility and accessibility. Whether you're looking for a peaceful retreat or a place to raise a growing family, this mountain oasis is sure to captivate.
Property Details for 187 Allen Drive
- Subdivision ComplexNone
- Architectural StyleContemporary, Traditional
- Parking FeaturesDetached, Garage
- Property AttachedYes
LISTING UPDATED:
- StatusPending
- MLS #10494383
- Days on Site23
- Taxes$1,674 / year
- MLS TypeResidential
- Year Built1984
- Lot Size4.52 Acres
- CountryUnion
LISTING UPDATED:
- StatusPending
- MLS #10494383
- Days on Site23
- Taxes$1,674 / year
- MLS TypeResidential
- Year Built1984
- Lot Size4.52 Acres
- CountryUnion
Building Information for 187 Allen Drive
- StoriesTwo
- Year Built1984
- Lot Size4.5200 Acres
Payment Calculator
Term
Interest
Home Price
Down Payment
The Payment Calculator is for illustrative purposes only. Read More
Property Information for 187 Allen Drive
Summary
Location and General Information
- Community Features: None
- Directions: SR 76 and then turn onto Jones Creek Rd (approx 3 miles) to Allen Drive. There is a shared driveway, home is at the end.
- Coordinates: 34.841482,-84.111728
School Information
- Elementary School: Union County Primary/Elementar
- Middle School: Union County
- High School: Union County
Taxes and HOA Information
- Parcel Number: 011 084 B
- Tax Year: 2024
- Association Fee Includes: None
Virtual Tour
Parking
- Open Parking: No
Interior and Exterior Features
Interior Features
- Cooling: Central Air, Electric
- Heating: Electric, Propane
- Appliances: Dishwasher, Dryer, Electric Water Heater, Microwave, Oven/Range (Combo), Refrigerator, Washer
- Basement: Finished, Full
- Fireplace Features: Living Room
- Flooring: Carpet, Hardwood, Tile
- Interior Features: Master On Main Level, Split Foyer, Entrance Foyer
- Levels/Stories: Two
- Foundation: Slab
- Main Bedrooms: 1
- Bathrooms Total Integer: 2
- Main Full Baths: 1
- Bathrooms Total Decimal: 2
Exterior Features
- Construction Materials: Wood Siding
- Fencing: Front Yard, Privacy, Wood
- Patio And Porch Features: Deck
- Roof Type: Metal
- Security Features: Smoke Detector(s)
- Laundry Features: In Basement
- Pool Private: No
- Other Structures: Garage(s)
Property
Utilities
- Sewer: Septic Tank
- Utilities: High Speed Internet
- Water Source: Private, Well
- Electric: 220 Volts
Property and Assessments
- Home Warranty: Yes
- Property Condition: Resale
Green Features
Lot Information
- Above Grade Finished Area: 1152
- Common Walls: No Common Walls
- Lot Features: Cul-De-Sac, Level
Multi Family
- Number of Units To Be Built: Square Feet
Rental
Rent Information
- Land Lease: Yes
- Occupant Types: Vacant
Public Records for 187 Allen Drive
Tax Record
- 2024$1,674.00 ($139.50 / month)
Home Facts
- Beds4
- Baths2
- Total Finished SqFt2,304 SqFt
- Above Grade Finished1,152 SqFt
- Below Grade Finished1,152 SqFt
- StoriesTwo
- Lot Size4.5200 Acres
- StyleCabin,Single Family Residence
- Year Built1984
- APN011 084 B
- CountyUnion
- Fireplaces1


