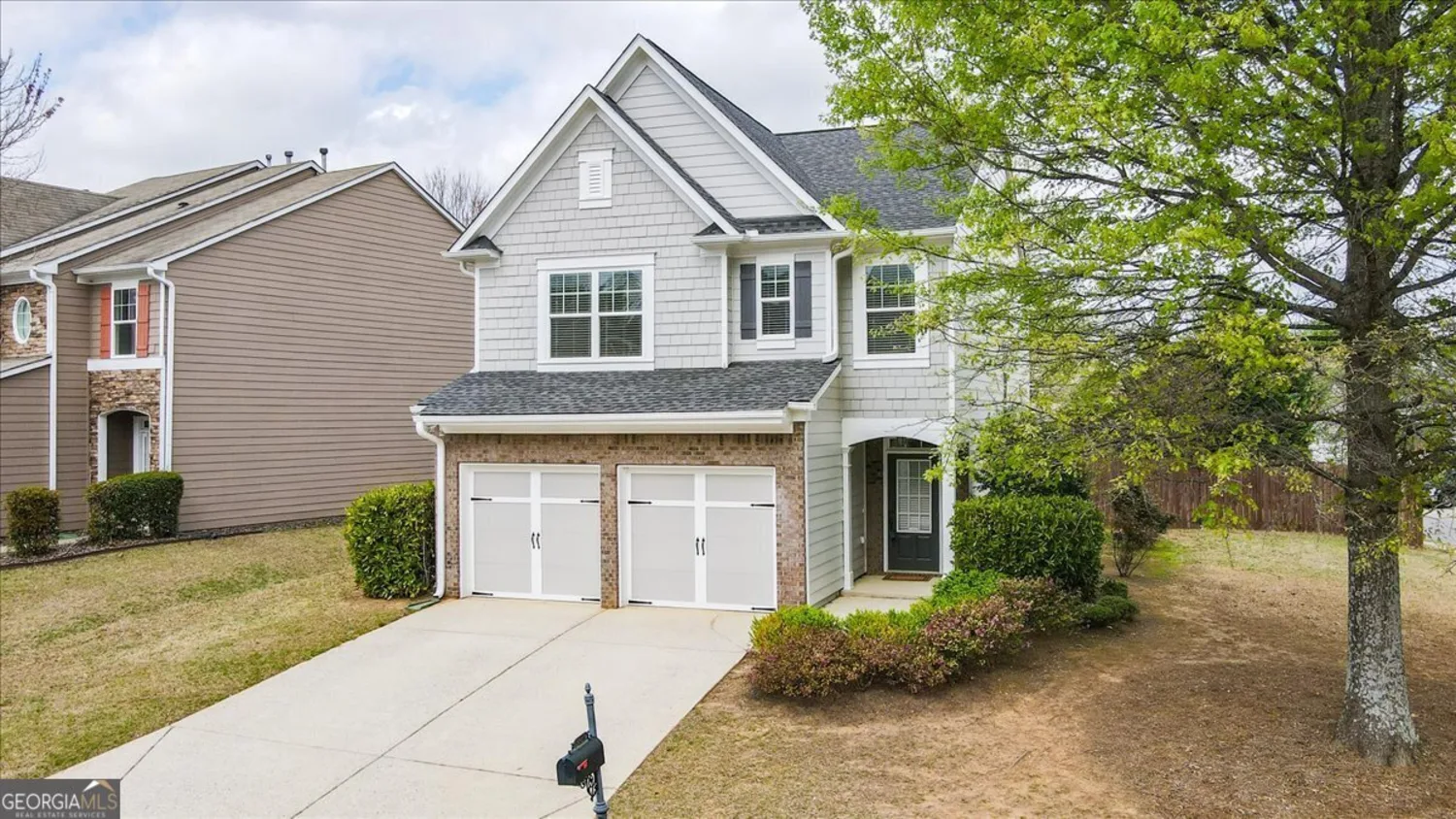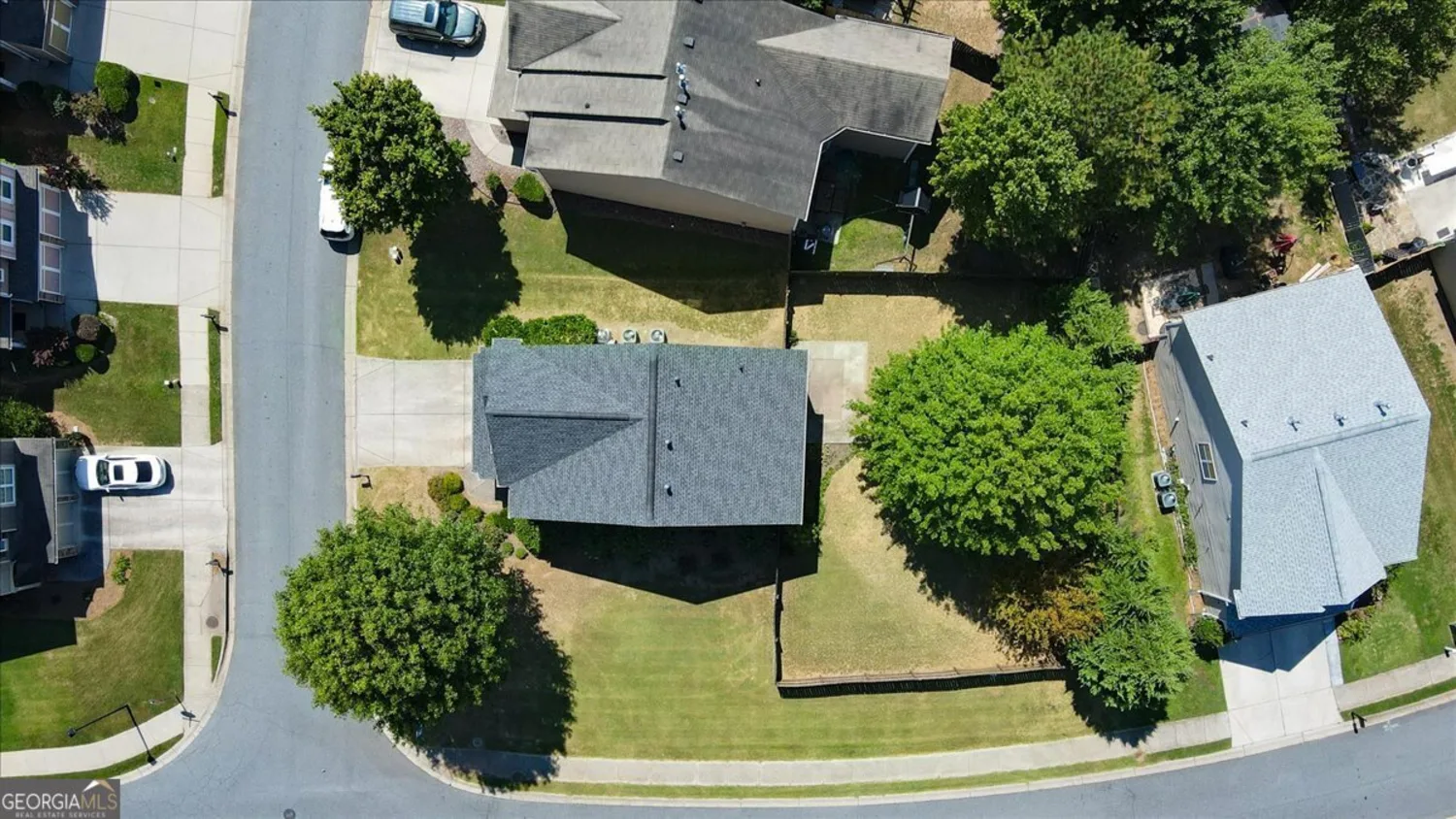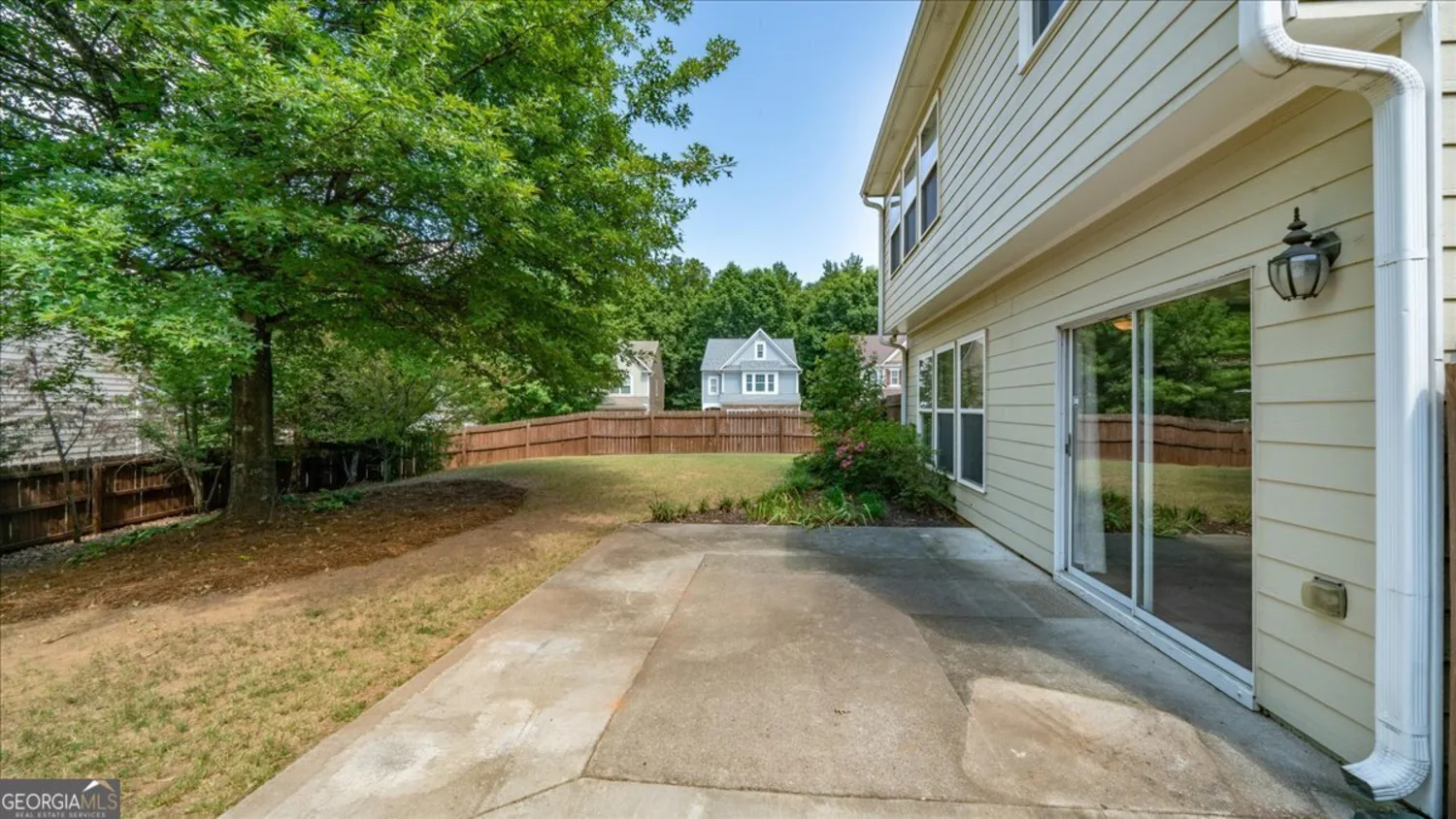5510 weddington driveCumming, GA 30040
5510 weddington driveCumming, GA 30040
Description
Step into this exquisite 3-bedroom, 2.5-bathroom home situated on a spacious corner lot in the highly coveted Stonehaven Pointe subdivision. Upon entry, you're enveloped by an open floor plan flooded with natural light and adorned with elegant hardwood floors. The gourmet kitchen features granite countertops, a gas stove, and a built-in microwave, ensuring it's equally suited to casual dining or entertaining. A charming gas fireplace adorns the cozy family room and dining area, which are warm and inviting spaces for casual get-togethers and daily living. Ascend to the upper level to discover the master suite, complete with an ensuite bathroom featuring a tub, separate shower, and dual vanities. His and her closets provide an abundance of storage. Meanwhile, an additional loft/office/playroom separates the two guest bedrooms. Overhead fans grace the living room and all bedrooms, ensuring year-round comfort. Embrace outdoor living in the fenced backyard, boasting a spacious patio perfect for al fresco dining. A two-car garage and a convenient first-level laundry room with ample storage space complement the home. Recent upgrades include a 2020 HVAC installation and a new roof fitted in 2021. Also, new fans and lighting fixtures throughout. Positioned within a premier school district, Stonehaven Pointe offers an array of exceptional community amenities, including a clubhouse, swimming pool, tennis courts, and playgrounds.
Property Details for 5510 Weddington Drive
- Subdivision ComplexStonehaven Pointe
- Architectural StyleTraditional
- Num Of Parking Spaces2
- Parking FeaturesAttached, Garage, Garage Door Opener
- Property AttachedNo
LISTING UPDATED:
- StatusClosed
- MLS #10494412
- Days on Site6
- Taxes$4,426.09 / year
- HOA Fees$900 / month
- MLS TypeResidential
- Year Built2006
- Lot Size0.21 Acres
- CountryForsyth
Go tour this home
LISTING UPDATED:
- StatusClosed
- MLS #10494412
- Days on Site6
- Taxes$4,426.09 / year
- HOA Fees$900 / month
- MLS TypeResidential
- Year Built2006
- Lot Size0.21 Acres
- CountryForsyth
Go tour this home
Building Information for 5510 Weddington Drive
- StoriesTwo
- Year Built2006
- Lot Size0.2100 Acres
Payment Calculator
Term
Interest
Home Price
Down Payment
The Payment Calculator is for illustrative purposes only. Read More
Property Information for 5510 Weddington Drive
Summary
Location and General Information
- Community Features: Playground, Pool
- Directions: Take 400 N to exit 13, take a Left onto Bethelview Road, take a Right onto Hwy 9, take a Left onto Piney Grove, take a Left onto Stonehaven View, take a Right onto Crestwick View, take a Left onto Weddington Drive. Home on Corner.
- Coordinates: 34.175771,-84.172283
School Information
- Elementary School: Whitlow
- Middle School: Otwell
- High School: Forsyth Central
Taxes and HOA Information
- Parcel Number: 105 763
- Tax Year: 2023
- Association Fee Includes: Maintenance Grounds, Swimming, Tennis
- Tax Lot: 373
Virtual Tour
Parking
- Open Parking: No
Interior and Exterior Features
Interior Features
- Cooling: Electric, Central Air
- Heating: Natural Gas, Forced Air
- Appliances: Convection Oven, Dishwasher, Disposal, Ice Maker, Microwave, Oven/Range (Combo)
- Basement: None
- Fireplace Features: Family Room, Factory Built, Gas Starter
- Flooring: Carpet, Hardwood
- Interior Features: Double Vanity, High Ceilings, Separate Shower, Vaulted Ceiling(s)
- Levels/Stories: Two
- Foundation: Slab
- Total Half Baths: 1
- Bathrooms Total Integer: 3
- Bathrooms Total Decimal: 2
Exterior Features
- Construction Materials: Concrete
- Fencing: Back Yard
- Patio And Porch Features: Deck, Patio
- Roof Type: Composition
- Laundry Features: In Hall
- Pool Private: No
Property
Utilities
- Sewer: Public Sewer
- Utilities: Cable Available, Electricity Available, High Speed Internet, Natural Gas Available, Phone Available, Sewer Connected
- Water Source: Public
Property and Assessments
- Home Warranty: Yes
- Property Condition: Resale
Green Features
Lot Information
- Above Grade Finished Area: 1960
- Lot Features: Corner Lot
Multi Family
- Number of Units To Be Built: Square Feet
Rental
Rent Information
- Land Lease: Yes
Public Records for 5510 Weddington Drive
Tax Record
- 2023$4,426.09 ($368.84 / month)
Home Facts
- Beds3
- Baths2
- Total Finished SqFt1,960 SqFt
- Above Grade Finished1,960 SqFt
- StoriesTwo
- Lot Size0.2100 Acres
- StyleSingle Family Residence
- Year Built2006
- APN105 763
- CountyForsyth
- Fireplaces1
Similar Homes
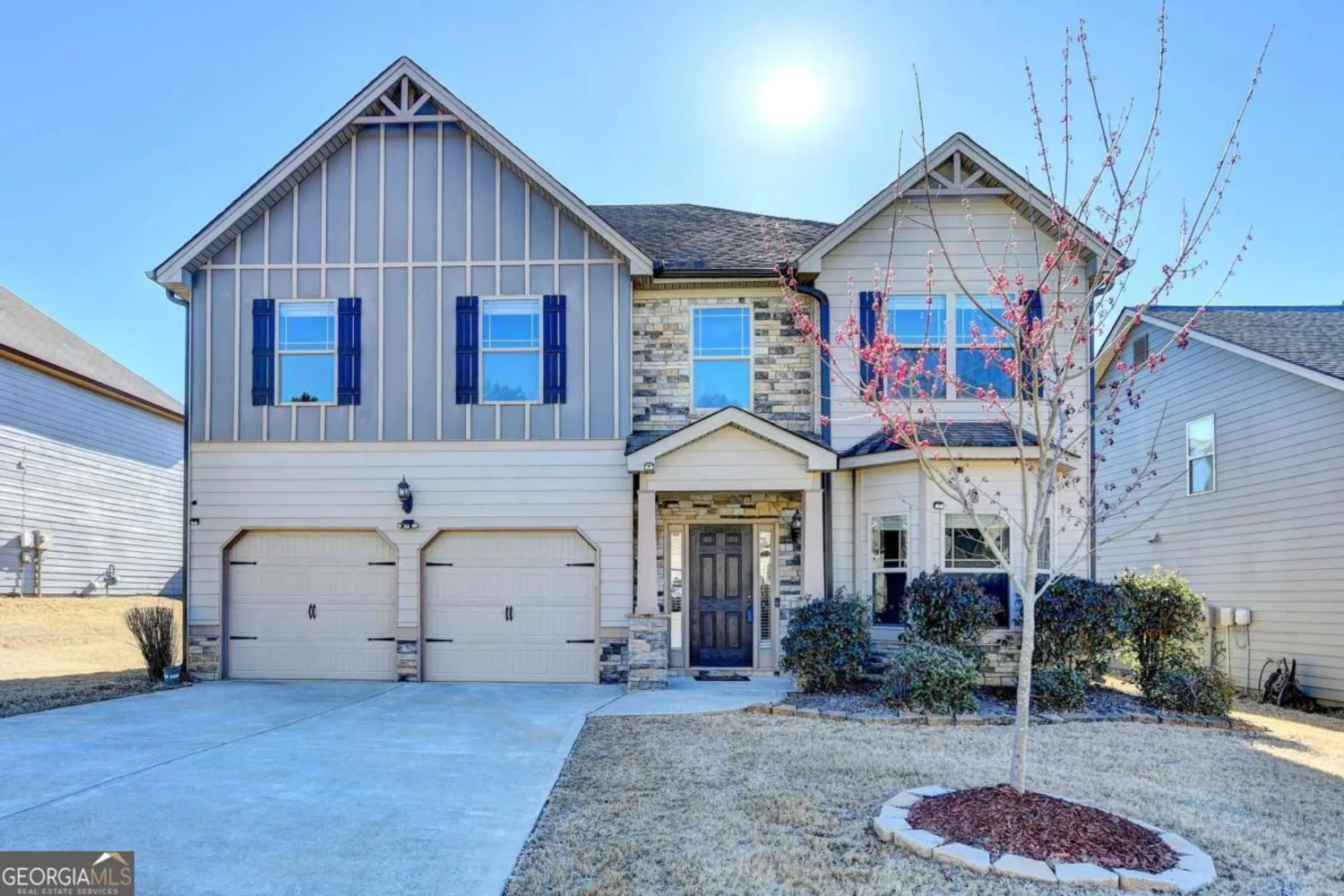
1465 FOREST BROOK Trail
Cumming, GA 30041
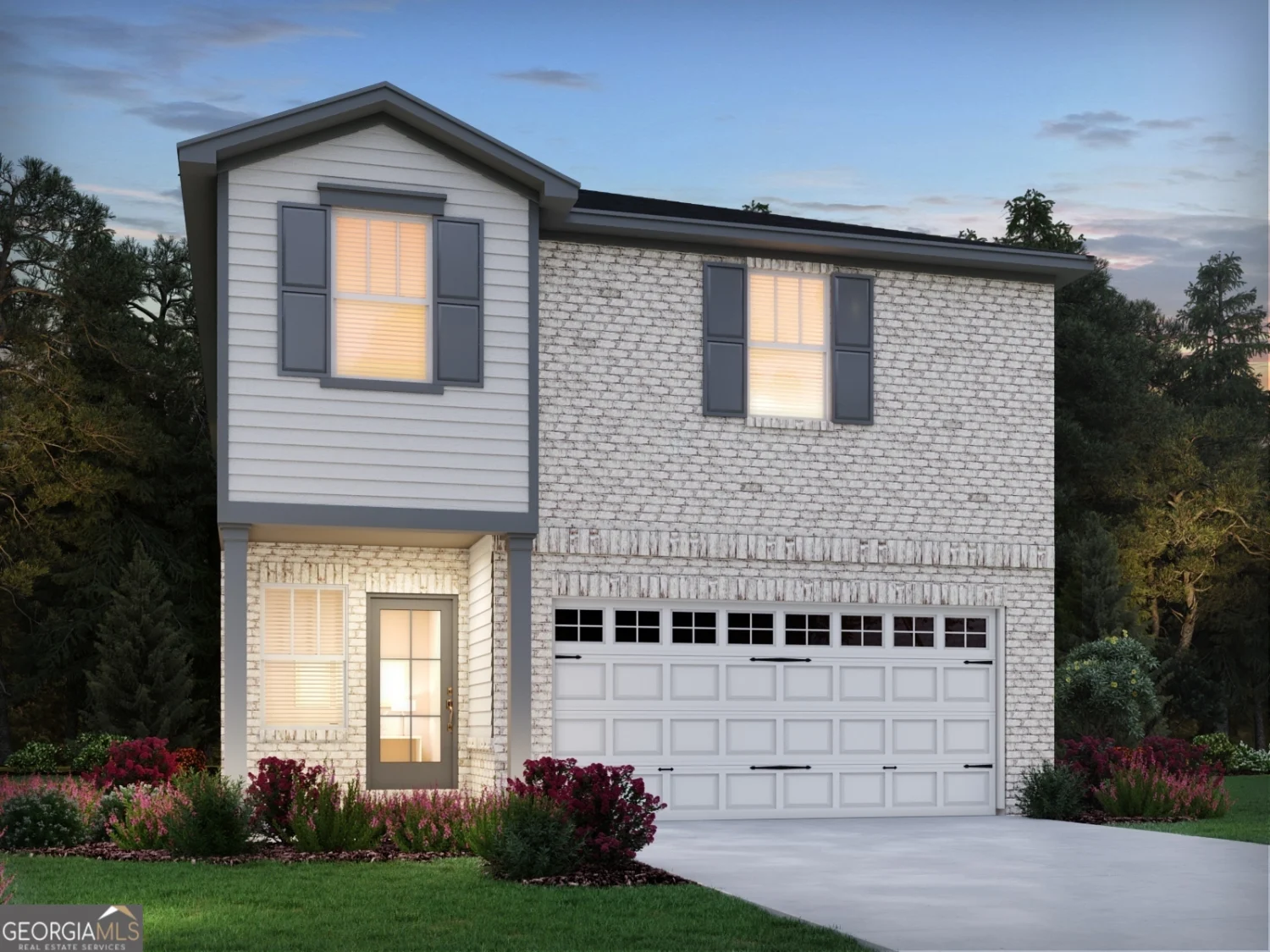
4785 Marjorie Drive
Cumming, GA 30041
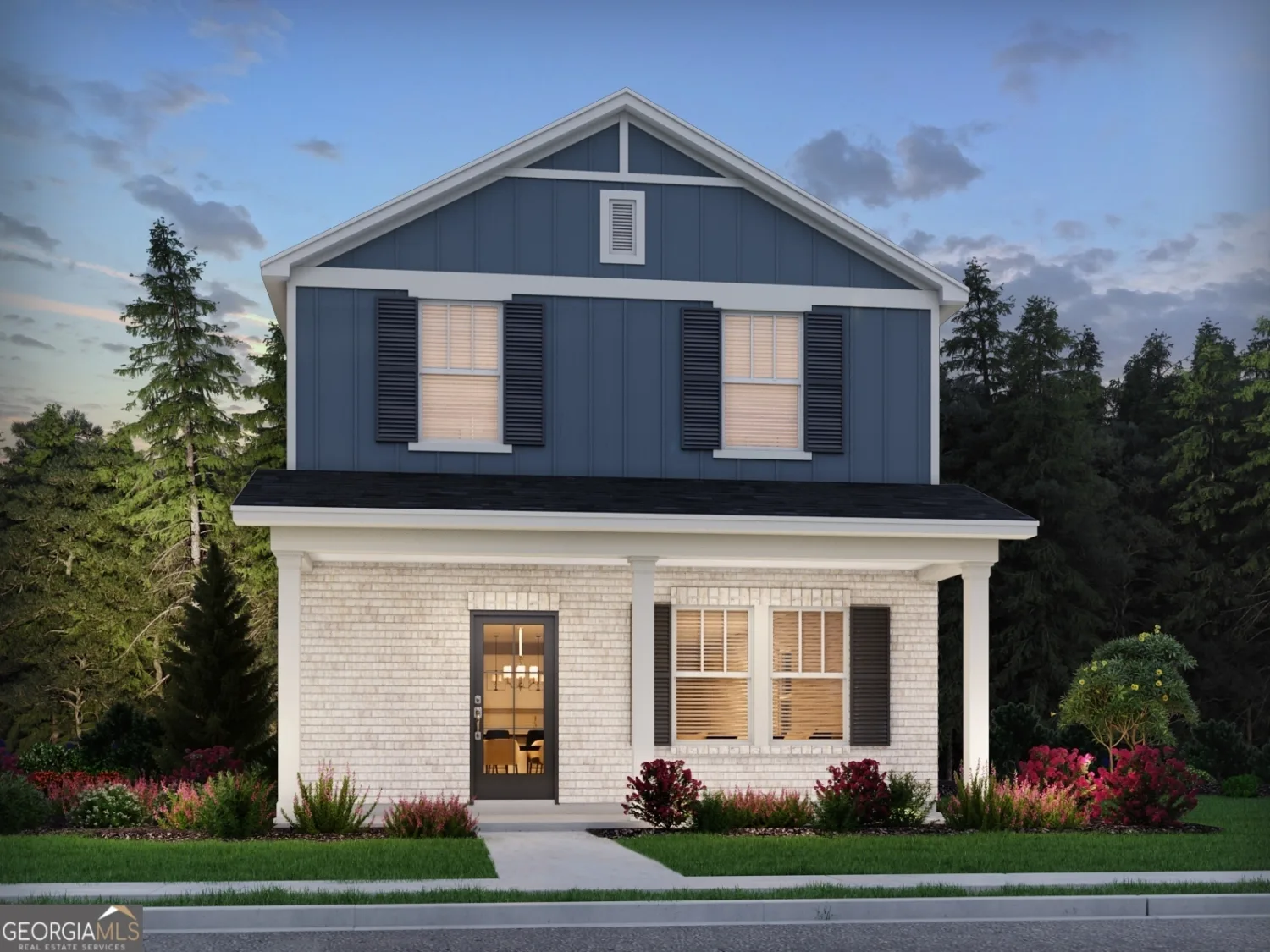
4680 Hemingway Trail
Cumming, GA 30041
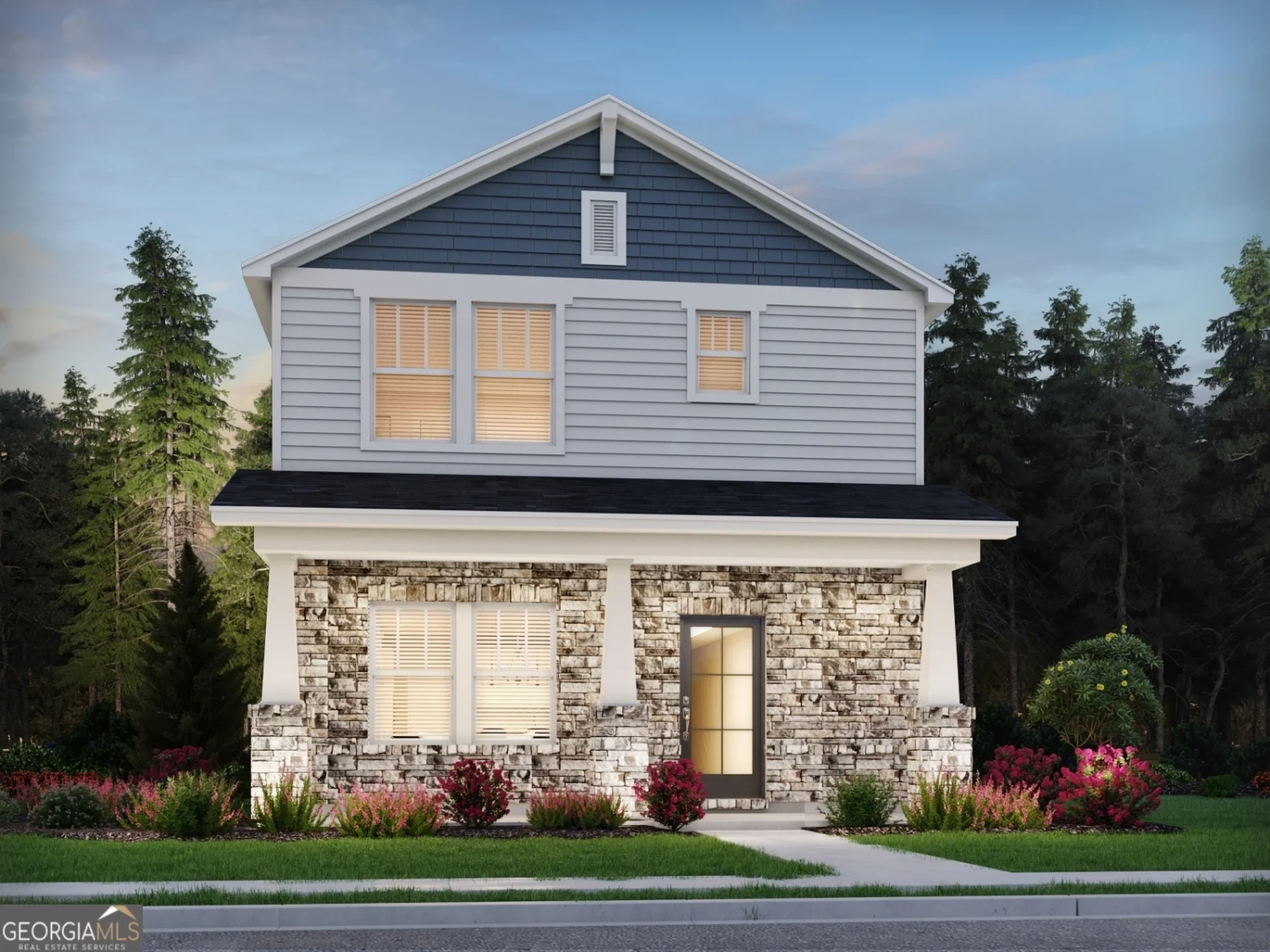
4690 Hemingway Trail
Cumming, GA 30041
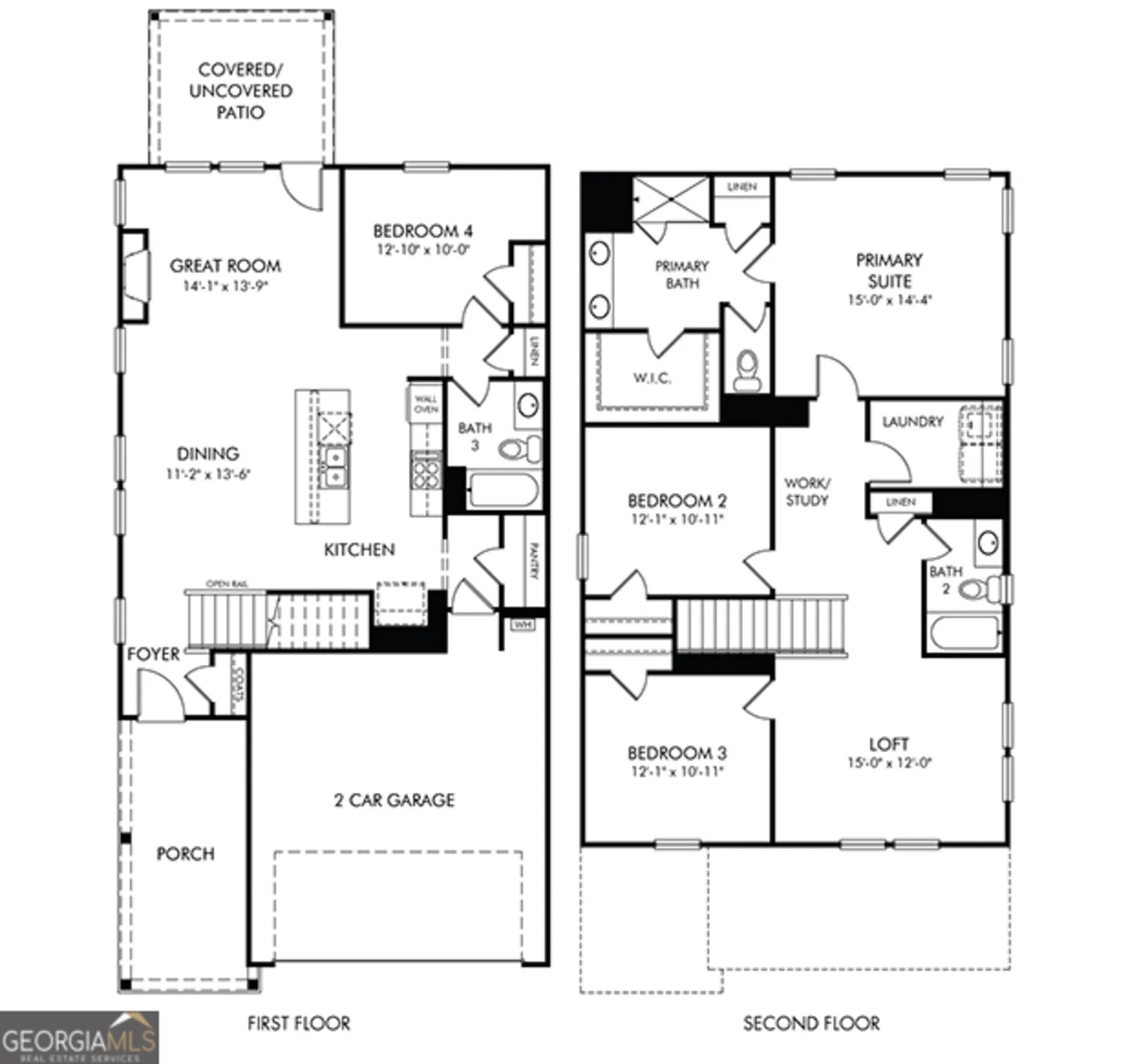
5045 Paravicini Place
Cumming, GA 30041
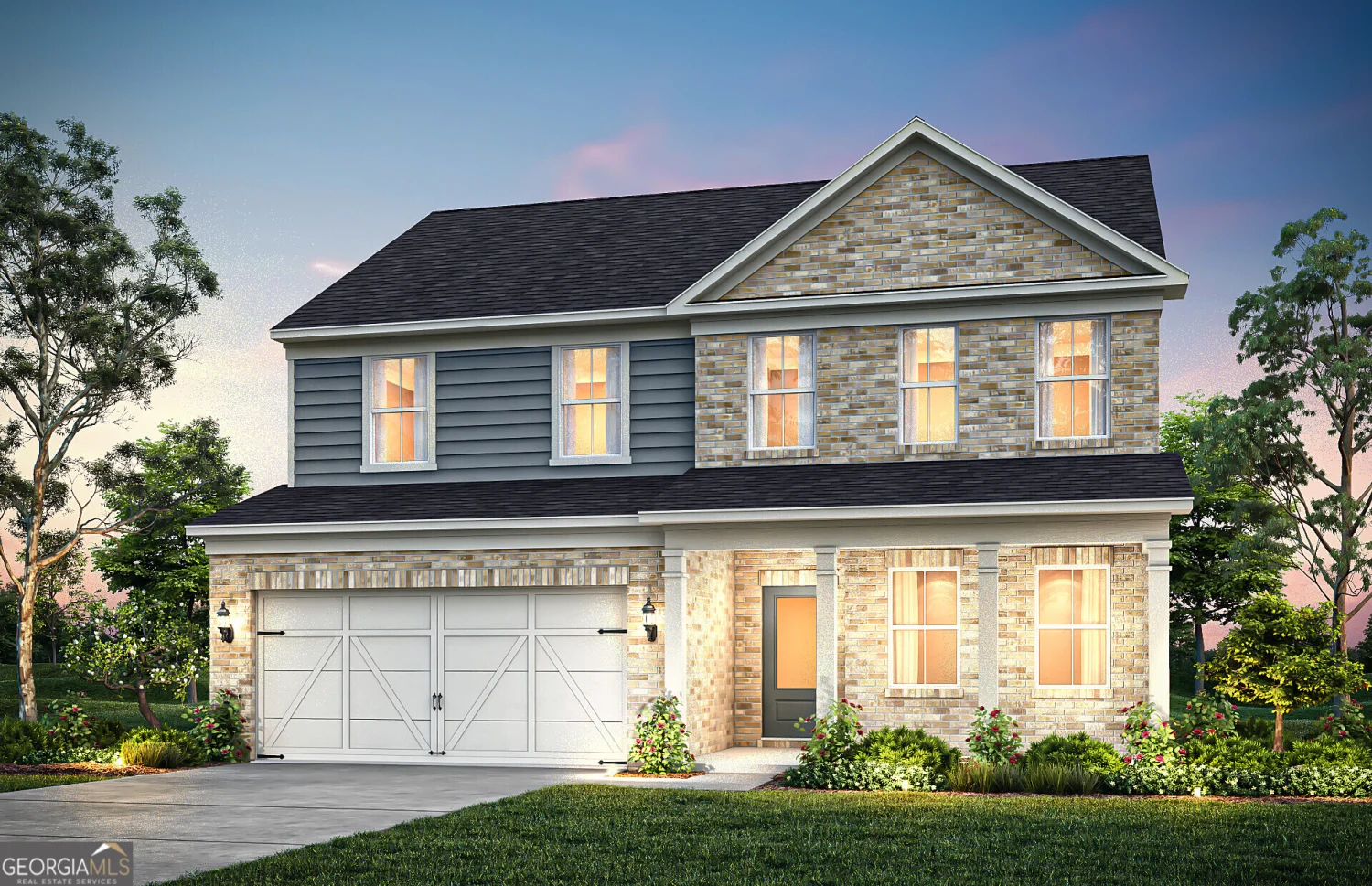
1646 Tide Mill Road
Cumming, GA 30040
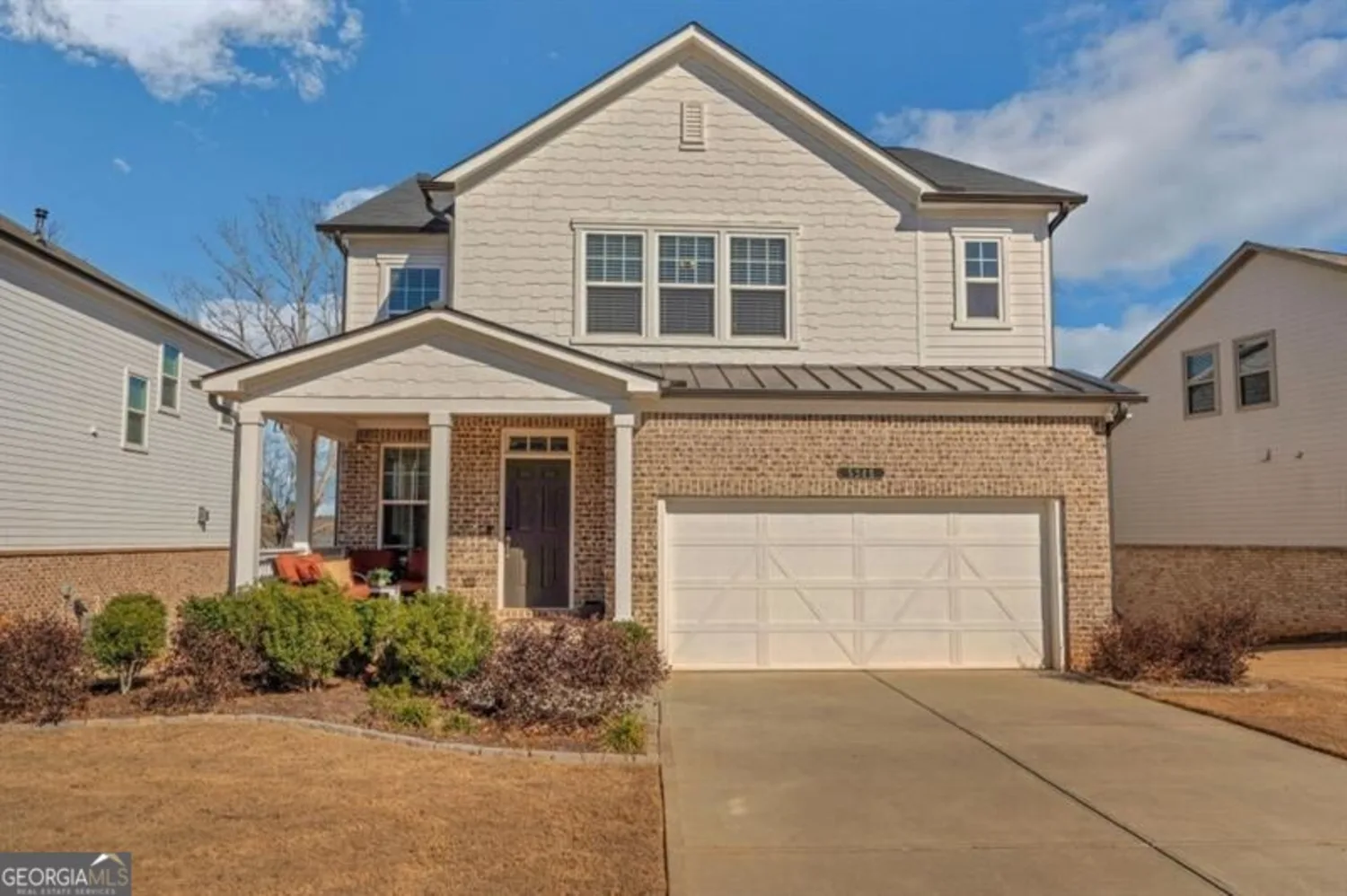
5345 Coltman Drive
Cumming, GA 30028
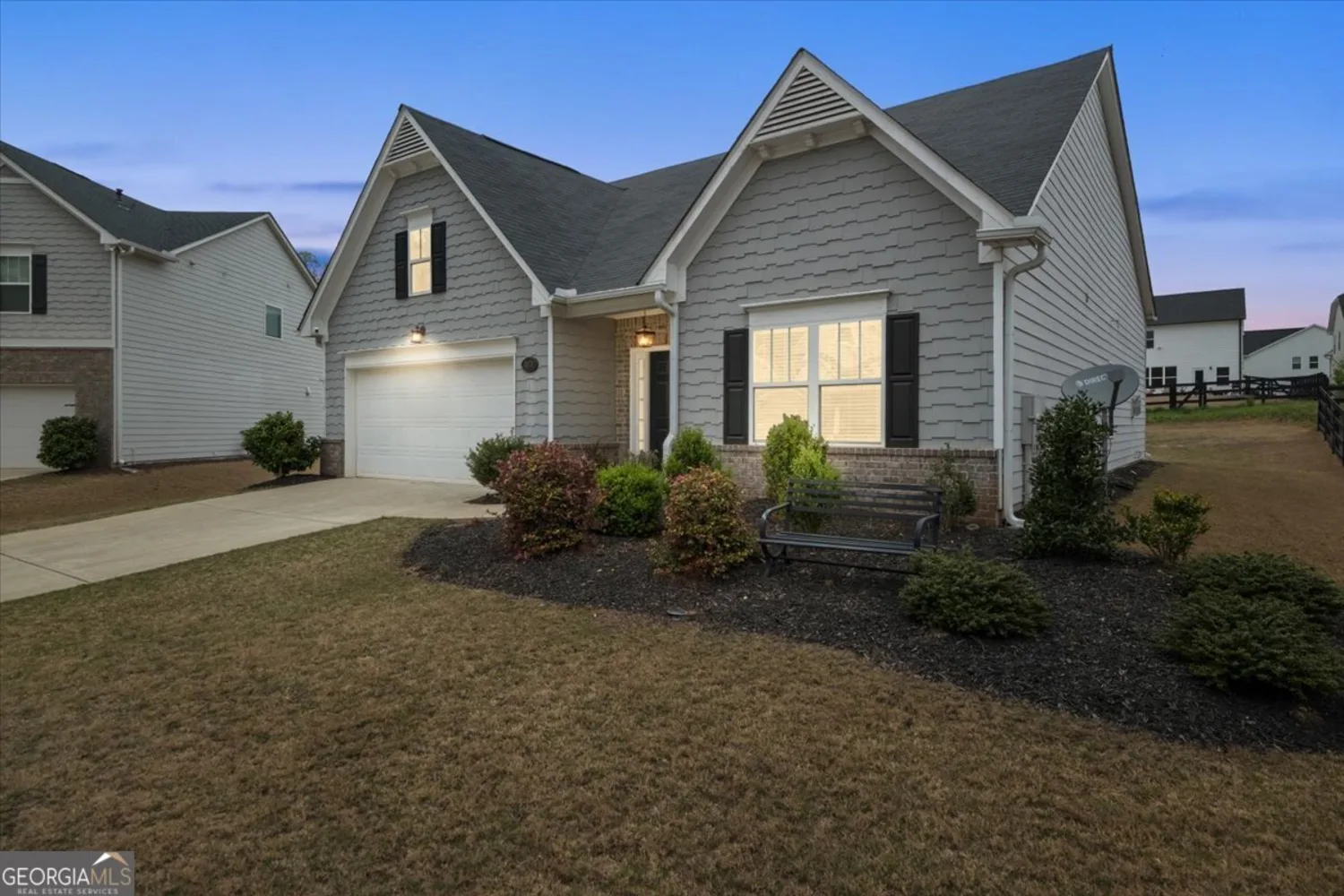
4470 Madison Hall Drive
Cumming, GA 30028
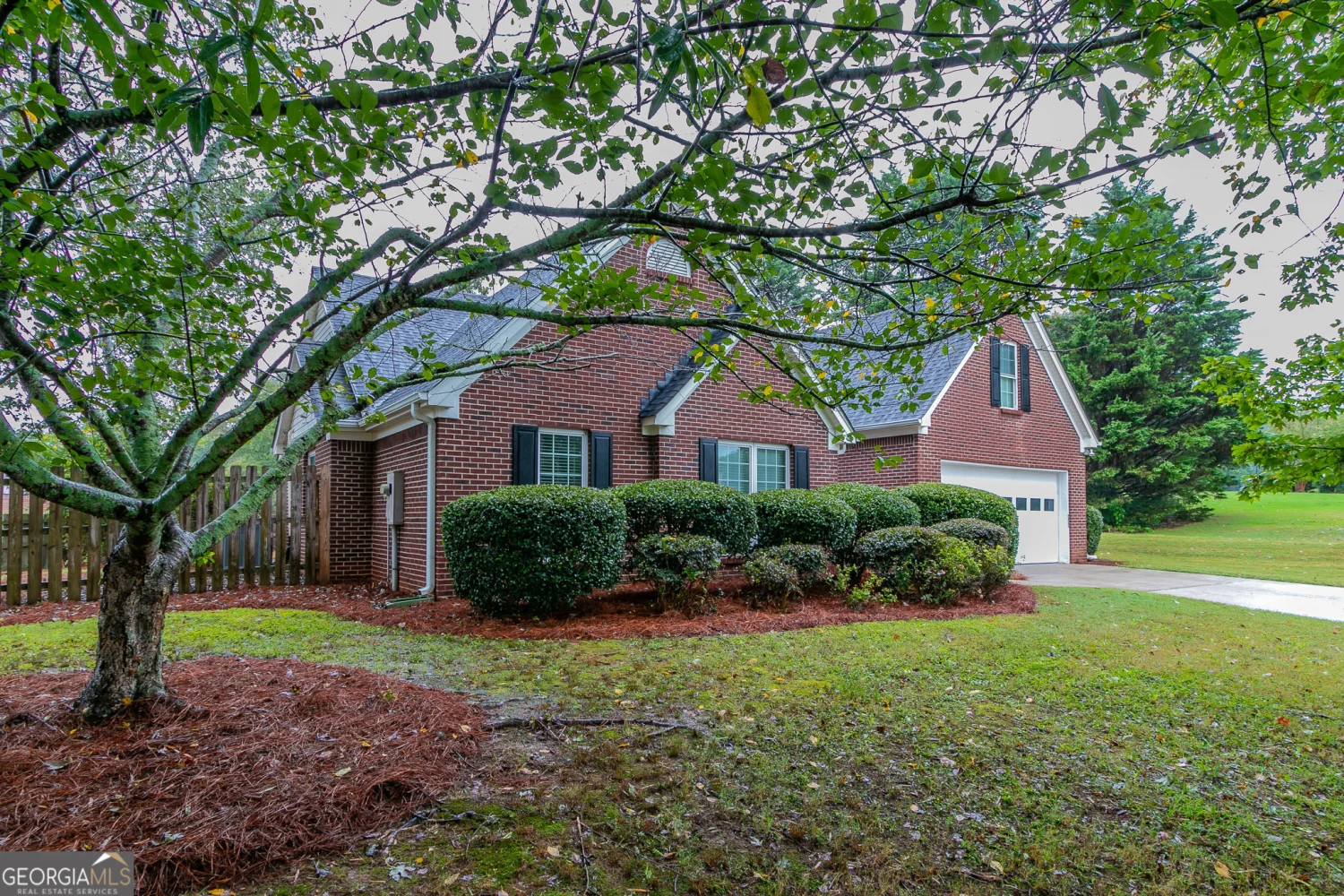
7270 Valley Forest Drive
Cumming, GA 30041


