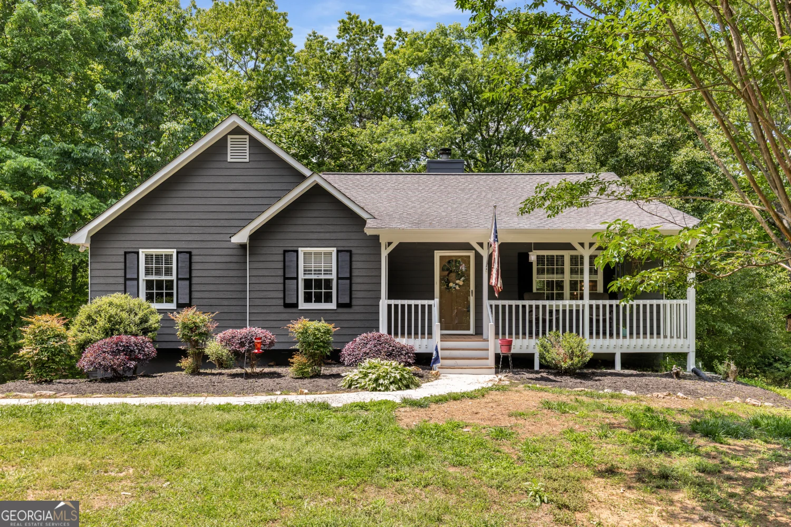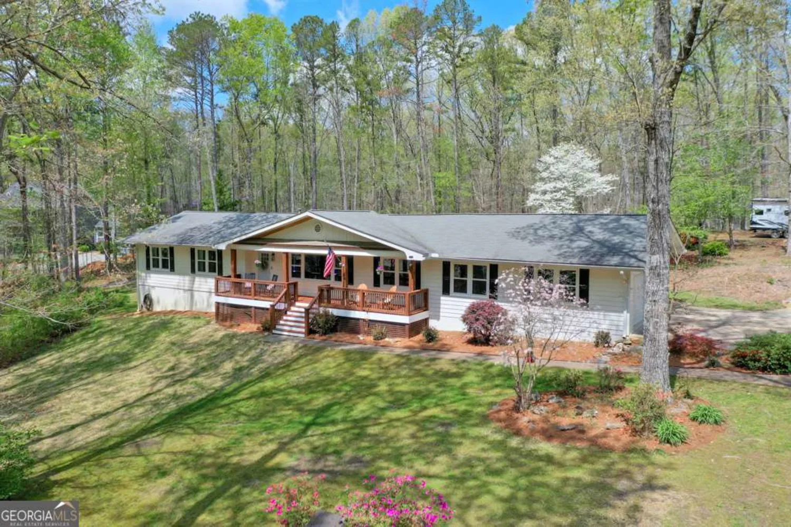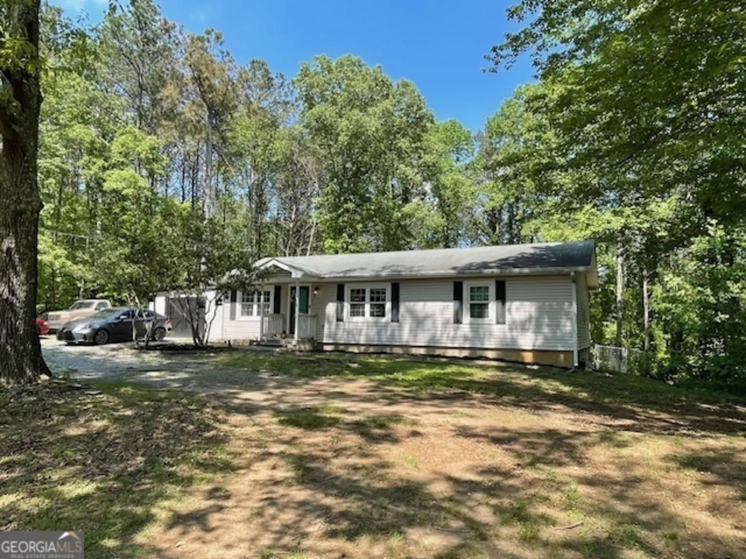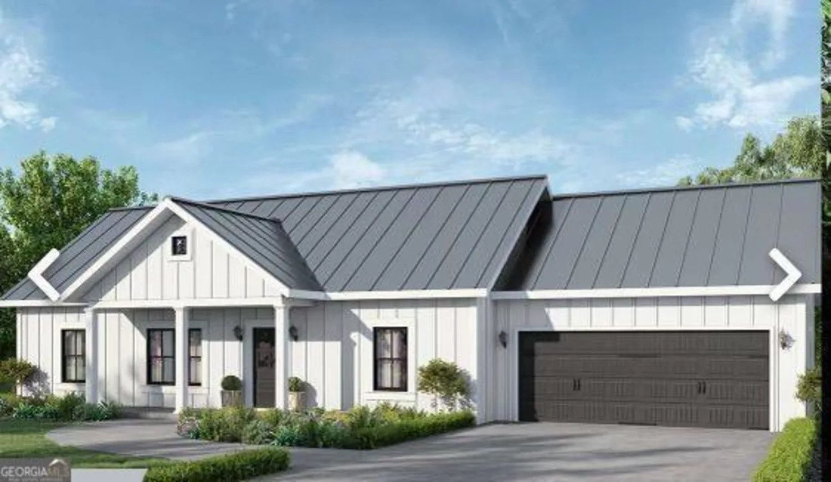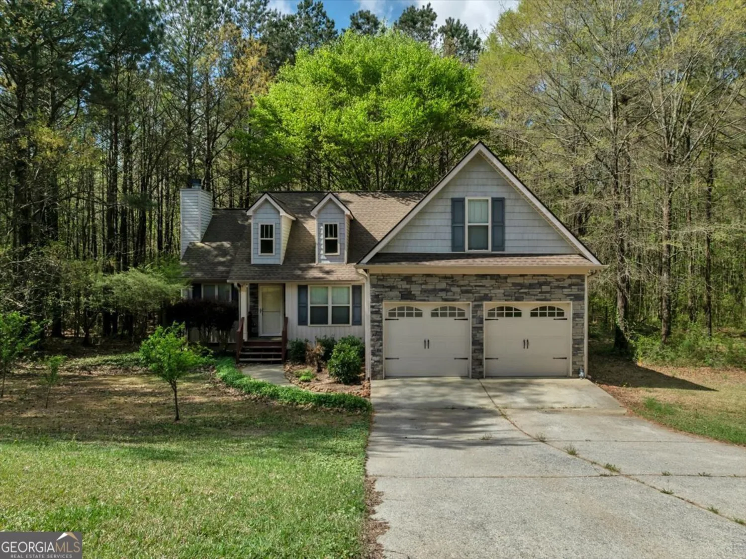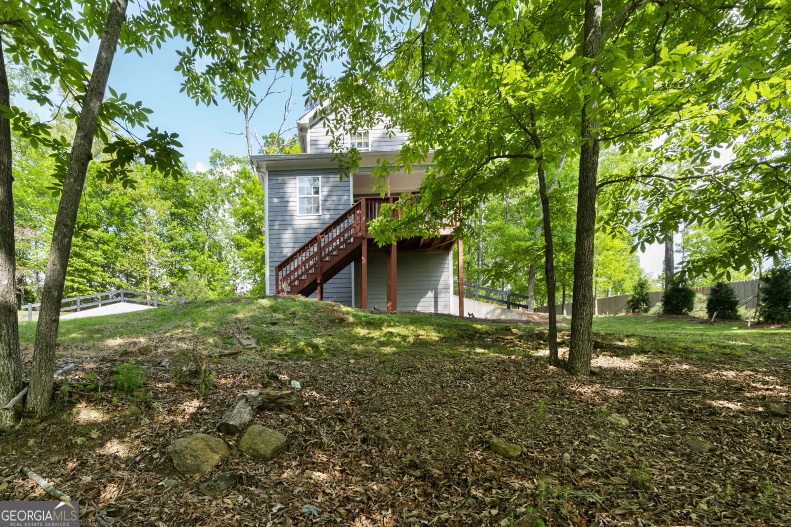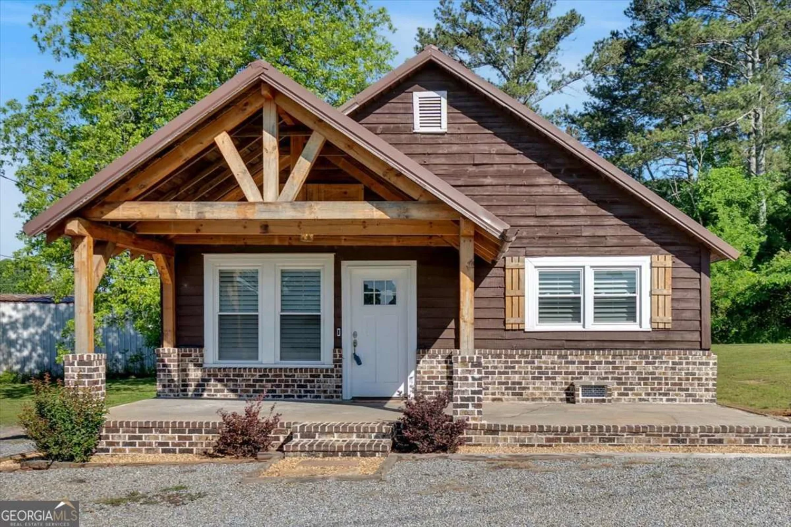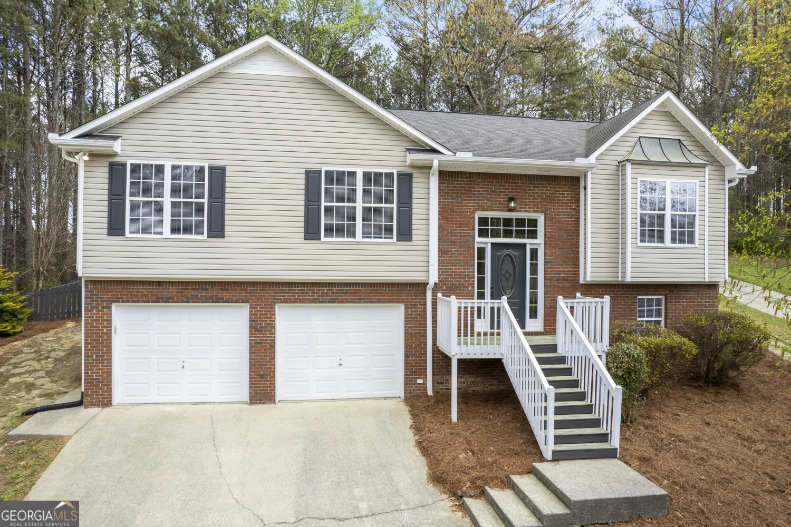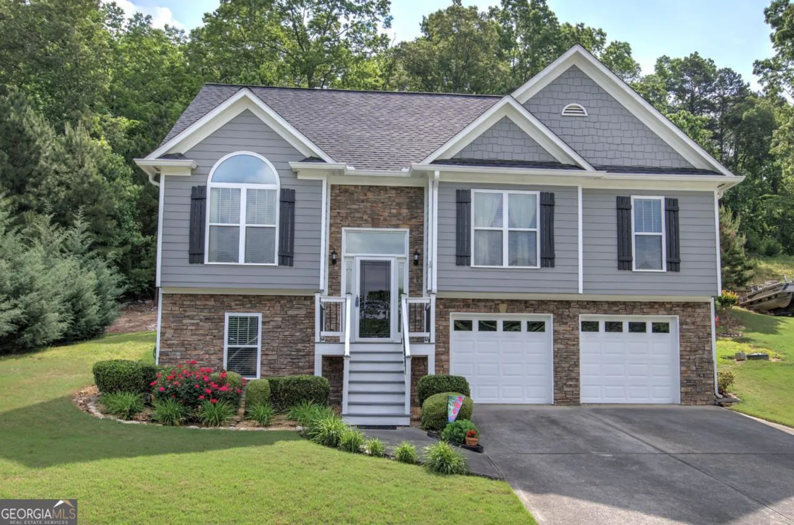46 centerport driveWhite, GA 30184
46 centerport driveWhite, GA 30184
Description
Charming ranch home on a spacious half-acre lot! Enjoy easy one-level living with a large living room featuring a cozy fireplace, separate dining, and a bright eat-in kitchen nook. The main level boasts 3 bedrooms and 2 bathrooms, including an oversized master suite with a relaxing sitting area. But that's not all! The full finished basement offers incredible potential with 2 additional bedrooms, a bathroom, and a kitchenette area Co perfect for in-laws or multi-generational living! Plus, a convenient boat door and tons of storage. Outside, unwind on the huge back deck or enjoy the fresh air in the screened-in porch. Don't miss this versatile gem!
Property Details for 46 Centerport Drive
- Subdivision ComplexNorth Hampton
- Architectural StyleBrick Front, Ranch, Traditional
- Num Of Parking Spaces2
- Parking FeaturesGarage
- Property AttachedYes
- Waterfront FeaturesNo Dock Or Boathouse
LISTING UPDATED:
- StatusActive
- MLS #10494413
- Days on Site28
- Taxes$4,336 / year
- HOA Fees$475 / month
- MLS TypeResidential
- Year Built2000
- Lot Size0.51 Acres
- CountryBartow
LISTING UPDATED:
- StatusActive
- MLS #10494413
- Days on Site28
- Taxes$4,336 / year
- HOA Fees$475 / month
- MLS TypeResidential
- Year Built2000
- Lot Size0.51 Acres
- CountryBartow
Building Information for 46 Centerport Drive
- StoriesTwo
- Year Built2000
- Lot Size0.5100 Acres
Payment Calculator
Term
Interest
Home Price
Down Payment
The Payment Calculator is for illustrative purposes only. Read More
Property Information for 46 Centerport Drive
Summary
Location and General Information
- Community Features: Pool
- Directions: From Cartersville, take Highway 411 N, turn right onto Stamp Creek Rd, turn right onto N. Hampton Dr, turn left onto Centerport. Home is on the right.
- Coordinates: 34.272661,-84.739336
School Information
- Elementary School: White
- Middle School: Cass
- High School: Cass
Taxes and HOA Information
- Parcel Number: 0089C0002036
- Tax Year: 2024
- Association Fee Includes: Swimming
Virtual Tour
Parking
- Open Parking: No
Interior and Exterior Features
Interior Features
- Cooling: Ceiling Fan(s), Central Air
- Heating: Central
- Appliances: Dishwasher, Microwave, Oven/Range (Combo)
- Basement: Bath Finished, Boat Door, Daylight, Finished, Full
- Fireplace Features: Factory Built, Family Room
- Flooring: Hardwood, Laminate
- Interior Features: High Ceilings, Master On Main Level, Split Bedroom Plan, Vaulted Ceiling(s), Walk-In Closet(s)
- Levels/Stories: Two
- Window Features: Double Pane Windows
- Kitchen Features: Pantry
- Main Bedrooms: 3
- Bathrooms Total Integer: 3
- Main Full Baths: 2
- Bathrooms Total Decimal: 3
Exterior Features
- Construction Materials: Other
- Fencing: Back Yard, Fenced, Privacy
- Patio And Porch Features: Deck, Screened
- Roof Type: Composition
- Security Features: Carbon Monoxide Detector(s), Smoke Detector(s)
- Laundry Features: In Hall
- Pool Private: No
Property
Utilities
- Sewer: Septic Tank
- Utilities: Cable Available, Electricity Available, Phone Available, Water Available
- Water Source: Public
Property and Assessments
- Home Warranty: Yes
- Property Condition: Resale
Green Features
Lot Information
- Above Grade Finished Area: 2000
- Common Walls: No Common Walls
- Lot Features: Level
- Waterfront Footage: No Dock Or Boathouse
Multi Family
- Number of Units To Be Built: Square Feet
Rental
Rent Information
- Land Lease: Yes
Public Records for 46 Centerport Drive
Tax Record
- 2024$4,336.00 ($361.33 / month)
Home Facts
- Beds5
- Baths3
- Total Finished SqFt3,500 SqFt
- Above Grade Finished2,000 SqFt
- Below Grade Finished1,500 SqFt
- StoriesTwo
- Lot Size0.5100 Acres
- StyleSingle Family Residence
- Year Built2000
- APN0089C0002036
- CountyBartow
- Fireplaces1


