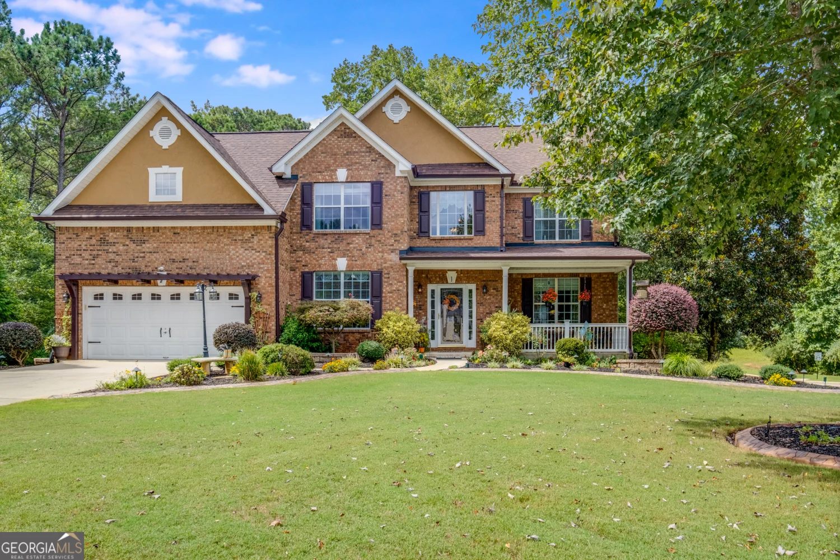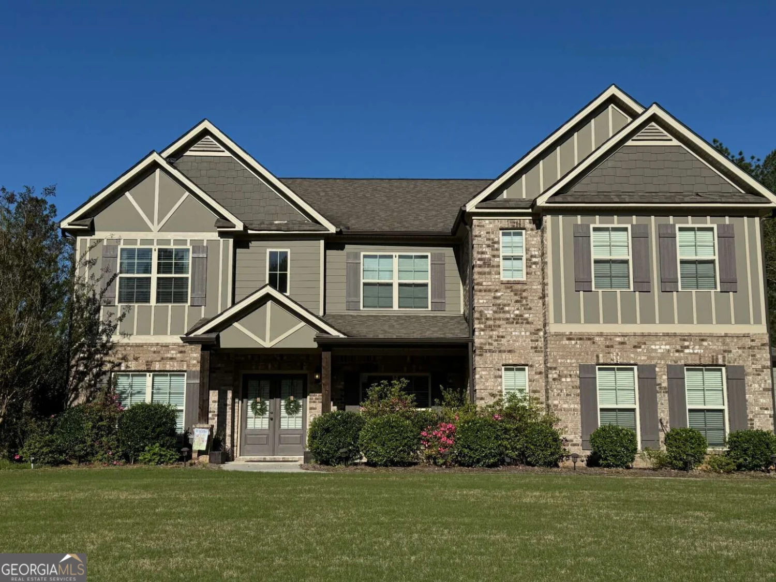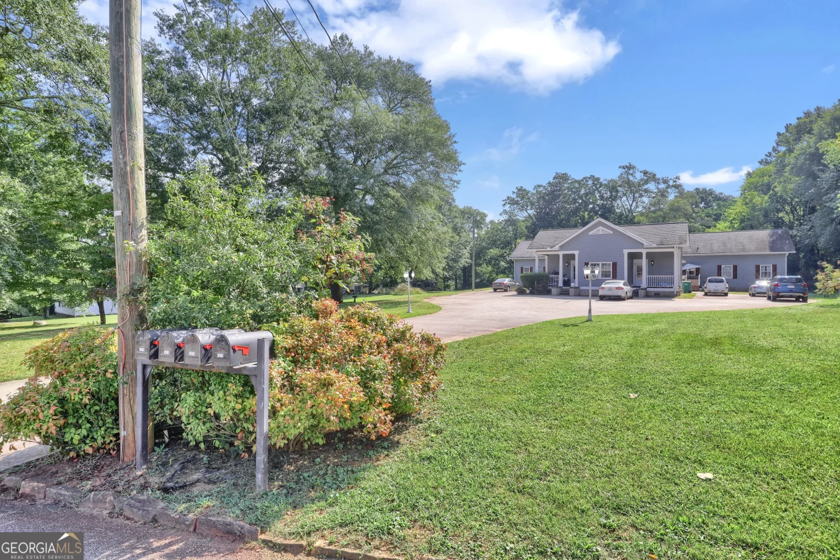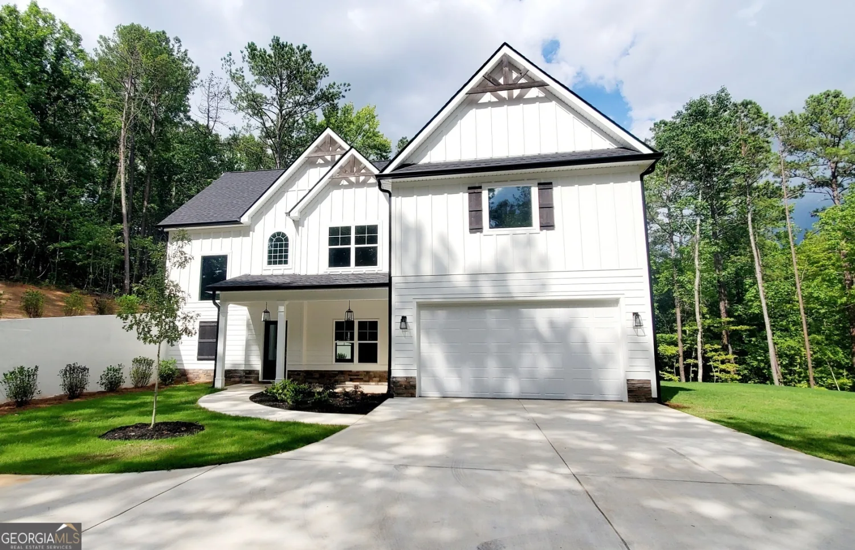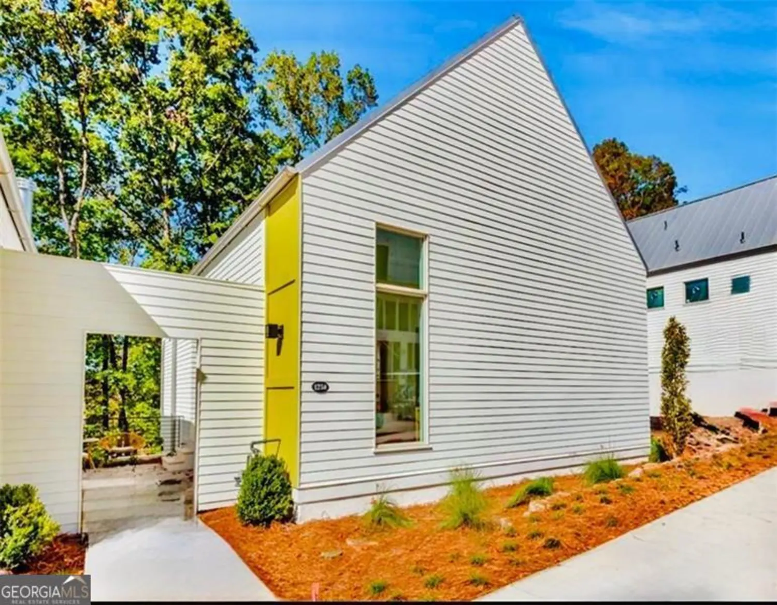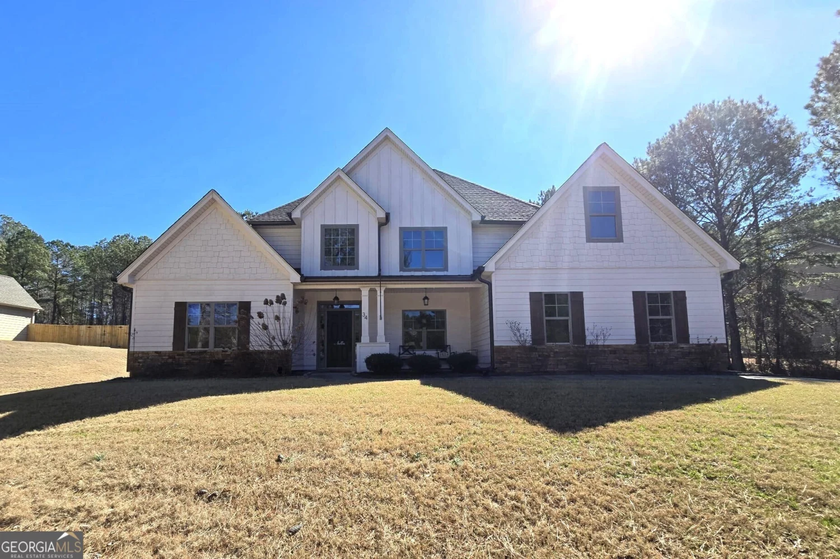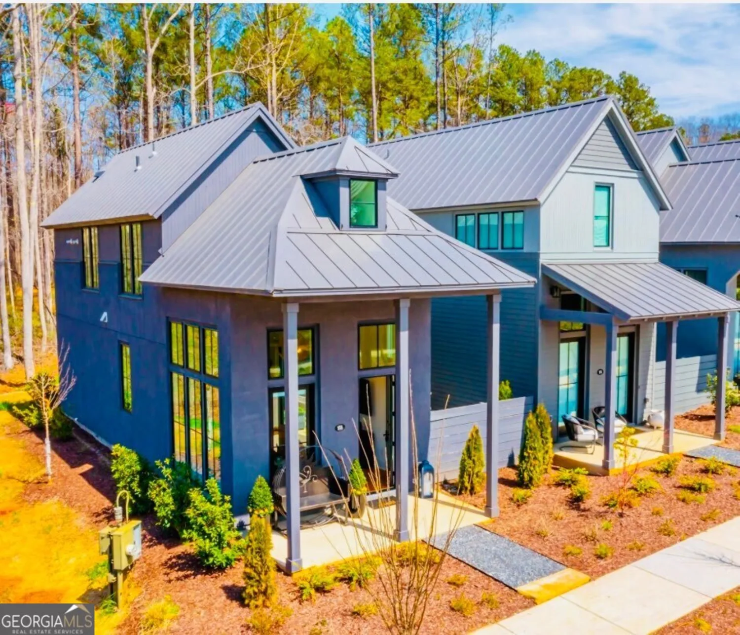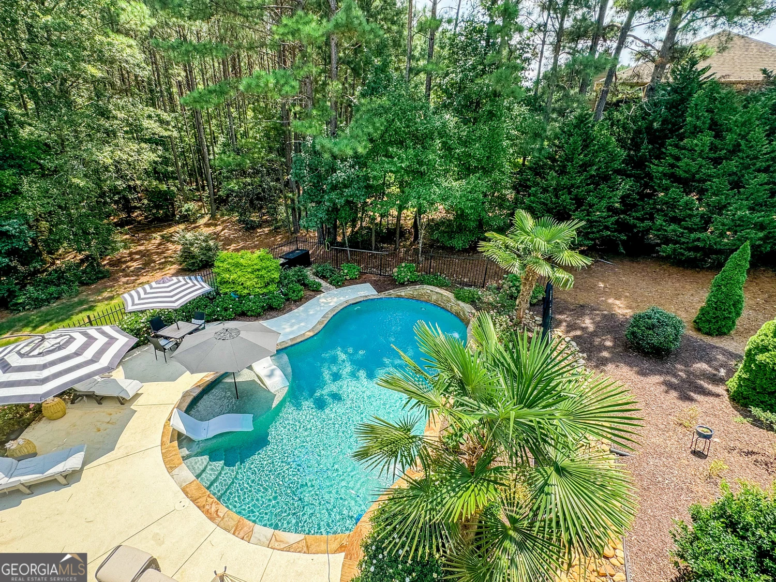11297 serenbe lanePalmetto, GA 30268
11297 serenbe lanePalmetto, GA 30268
Description
Welcome to The Harvest House, a charming bungalow in Serenbe. This home features bright, airy interiors with a modern open floor plan, vaulted ceilings, and natural light throughout. The custom kitchen boasts walnut cabinetry and quartz countertops, with a multi-functional butler's pantry/laundry room for extra storage. The dining area opens to a screened porch via a folding glass wall, blending indoor and outdoor living. The main-level primary suite includes a luxurious walnut-marble vanity. Upstairs, a spacious bedroom with a private bath awaits. Enjoy the private side yard with fruit trees and an herb garden, plus easy access to 20 miles of hiking trails and Serenbe's shops and schools. This home features geothermal heating and air and is very efficient. A recent inspection of both the solid seam metal roof and the AC unit shows both are in excellent shape. Willing to work with buyers real estate agents.
Property Details for 11297 Serenbe Lane
- Subdivision ComplexSERENBE
- Architectural StyleCraftsman
- ExteriorGarden, Gas Grill
- Num Of Parking Spaces2
- Parking FeaturesAssigned
- Property AttachedNo
LISTING UPDATED:
- StatusActive
- MLS #10494444
- Days on Site15
- Taxes$9,171.19 / year
- MLS TypeResidential
- Year Built2019
- Lot Size0.06 Acres
- CountryFulton
LISTING UPDATED:
- StatusActive
- MLS #10494444
- Days on Site15
- Taxes$9,171.19 / year
- MLS TypeResidential
- Year Built2019
- Lot Size0.06 Acres
- CountryFulton
Building Information for 11297 Serenbe Lane
- StoriesTwo
- Year Built2019
- Lot Size0.0600 Acres
Payment Calculator
Term
Interest
Home Price
Down Payment
The Payment Calculator is for illustrative purposes only. Read More
Property Information for 11297 Serenbe Lane
Summary
Location and General Information
- Community Features: Lake, Park, Playground, Shared Dock, Sidewalks, Street Lights, Tennis Court(s), Walk To Schools, Near Shopping
- Directions: Head north on I-85, take exit 56, go west on Collinsworth Rd, continue onto Hutcheson Ferry Rd, turn left on Atlanta Newnan Rd, then turn left onto Serenbe Ln.
- View: Seasonal View
- Coordinates: 33.514242,-84.741355
School Information
- Elementary School: Palmetto
- Middle School: Bear Creek
- High School: Creekside
Taxes and HOA Information
- Parcel Number: 08 140000464559
- Tax Year: 2023
- Association Fee Includes: Facilities Fee
Virtual Tour
Parking
- Open Parking: No
Interior and Exterior Features
Interior Features
- Cooling: Central Air
- Heating: Central
- Appliances: Convection Oven, Refrigerator, Tankless Water Heater
- Basement: None
- Flooring: Hardwood, Tile
- Interior Features: Bookcases, High Ceilings, Master On Main Level, Rear Stairs, Tile Bath, Walk-In Closet(s)
- Levels/Stories: Two
- Main Bedrooms: 2
- Bathrooms Total Integer: 3
- Main Full Baths: 2
- Bathrooms Total Decimal: 3
Exterior Features
- Construction Materials: Brick, Concrete
- Roof Type: Metal
- Laundry Features: Mud Room
- Pool Private: No
Property
Utilities
- Sewer: Public Sewer
- Utilities: Cable Available, Electricity Available, High Speed Internet, Natural Gas Available, Phone Available, Sewer Connected, Underground Utilities, Water Available
- Water Source: Public
Property and Assessments
- Home Warranty: Yes
- Property Condition: Resale
Green Features
Lot Information
- Above Grade Finished Area: 1896
- Lot Features: Level
Multi Family
- Number of Units To Be Built: Square Feet
Rental
Rent Information
- Land Lease: Yes
Public Records for 11297 Serenbe Lane
Tax Record
- 2023$9,171.19 ($764.27 / month)
Home Facts
- Beds3
- Baths3
- Total Finished SqFt1,896 SqFt
- Above Grade Finished1,896 SqFt
- StoriesTwo
- Lot Size0.0600 Acres
- StyleSingle Family Residence
- Year Built2019
- APN08 140000464559
- CountyFulton
- Fireplaces1


