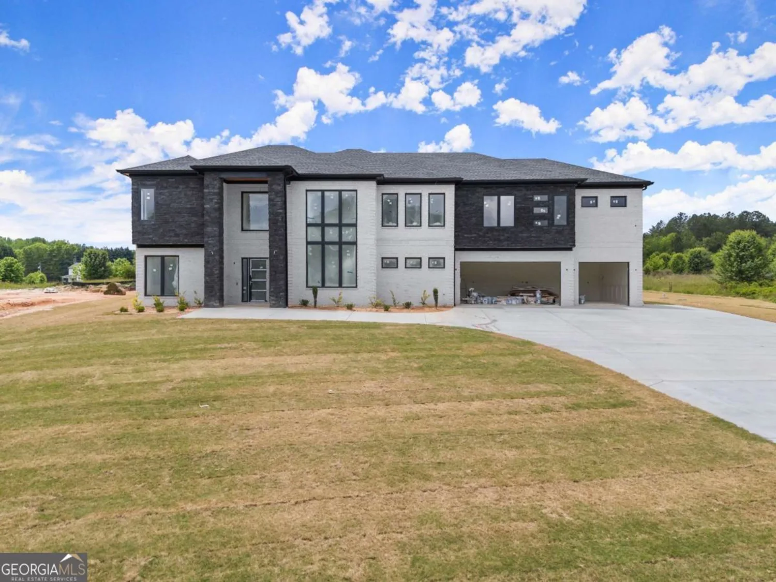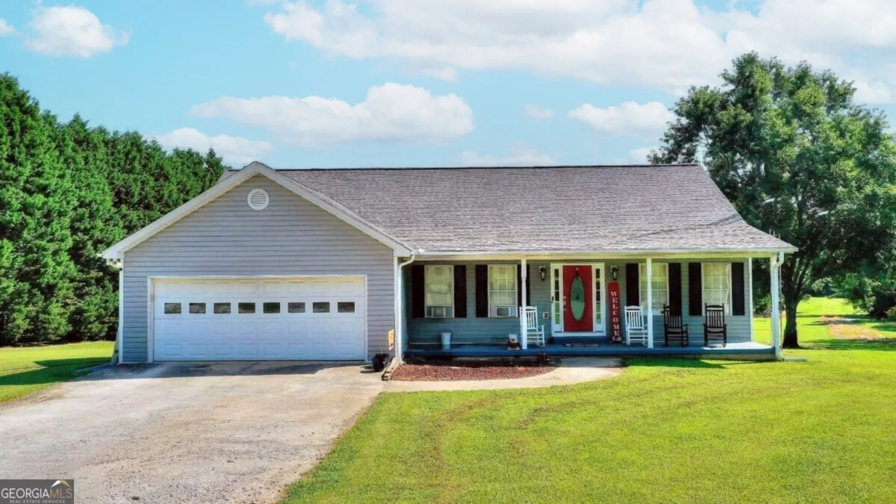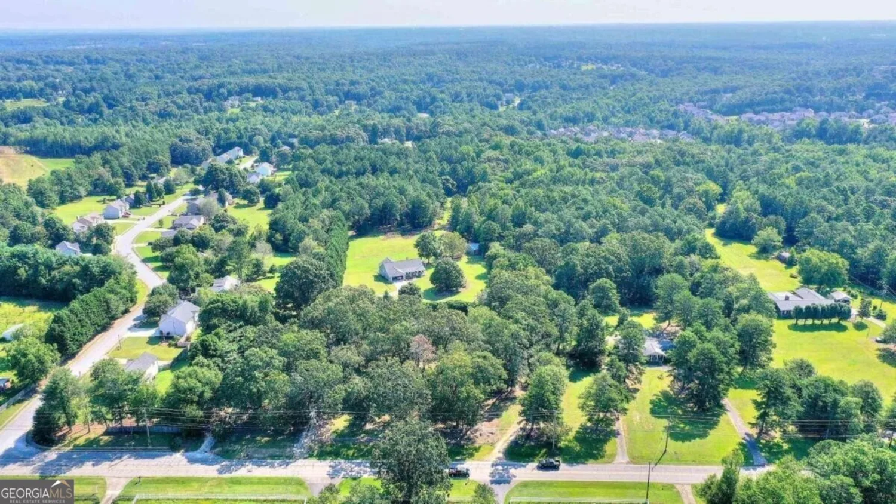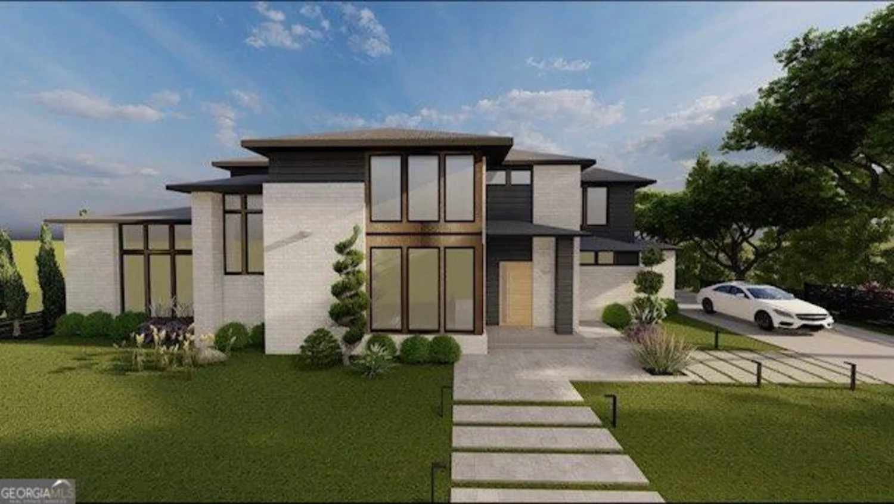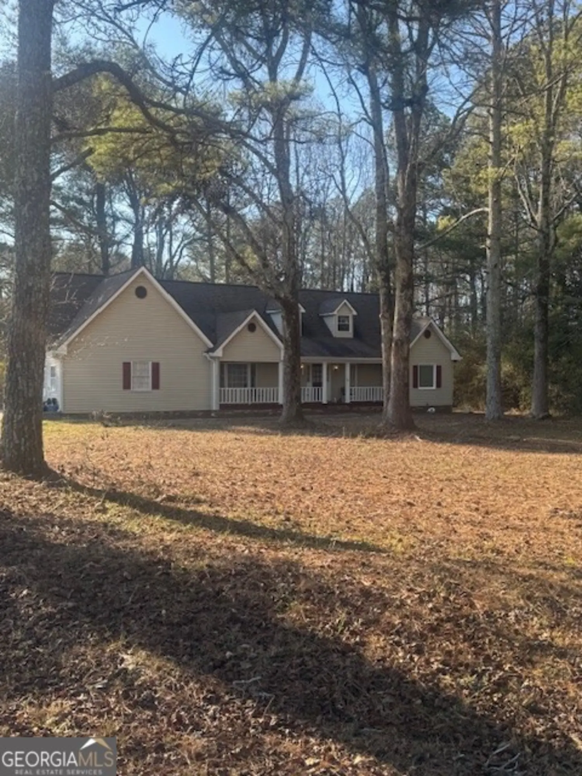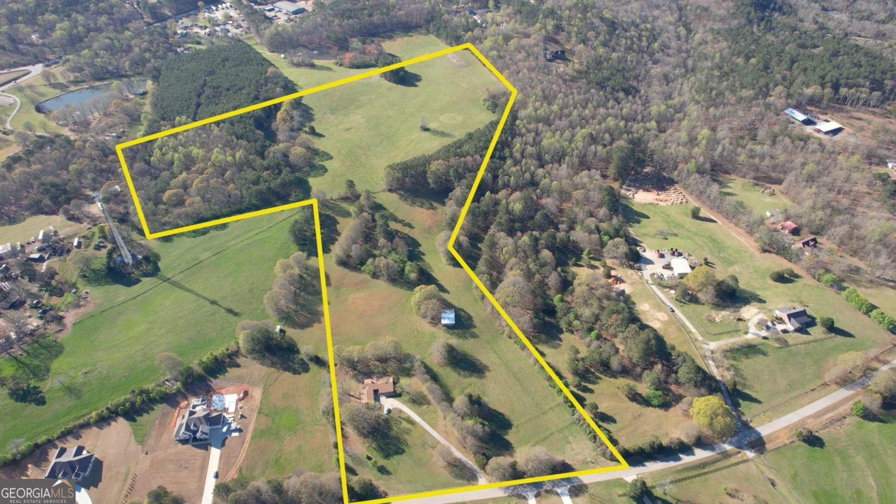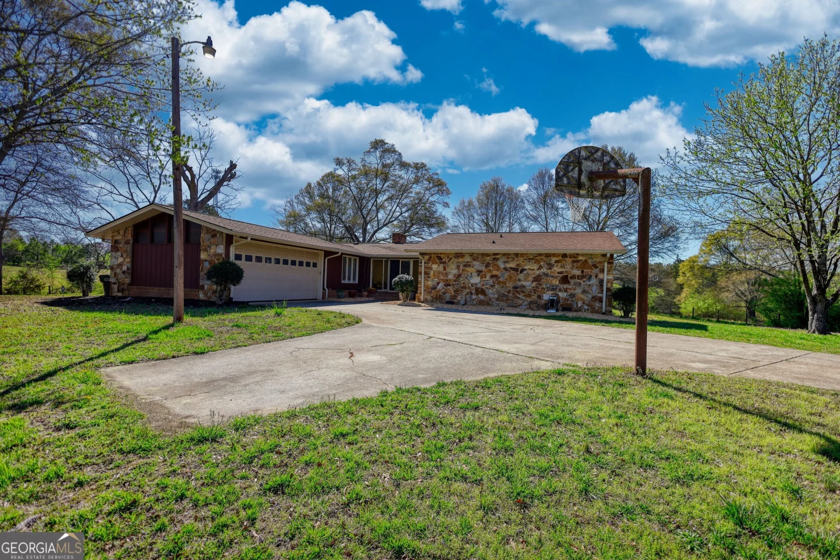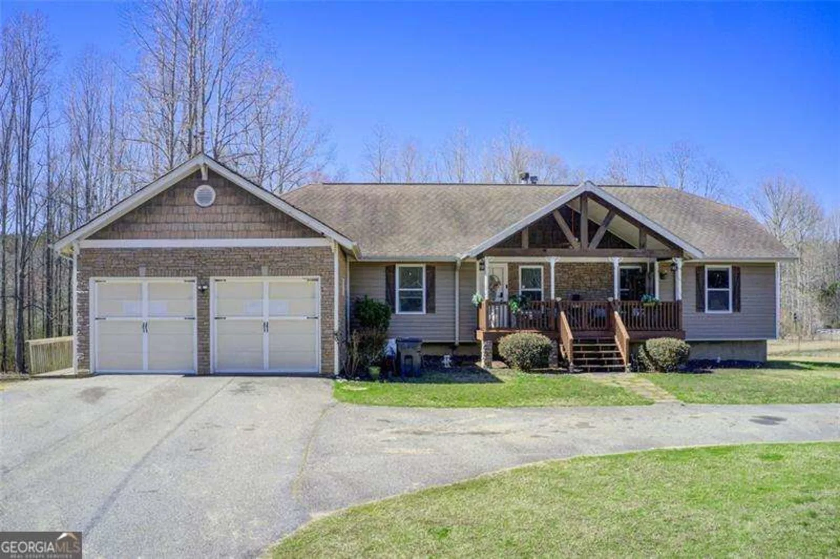2485 brooks roadDacula, GA 30019
2485 brooks roadDacula, GA 30019
Description
This is It! Custom Built Luxury Marvel on 2.57 Acres of Pristine, Level, Private, Gated and Fenced In Splendor! Featuring 6 Bedrooms 7 Full Bath plus Guest Powder Room, this Master On Main Estate Home takes your Breath Away from the moment you Pull Up to the Gate! Inviting Open Foyer welcomes you to Flowing Custom Hardwood Flooring, Luxury Appointed Office with Custom Shelving, Formal Dining with Bar Area, Open Grand Room w Coffered Ceilings, Wood & Stucco Appointed Fireplace, Show Kitchen featuring 10+ Feet Custom WaterFall Island, Chefs Luxury Appliance Package, 2nd Full Working Prep Kitchen w Upgraded Forno Appliances including Fridge, Range Hood, Wine Fridge w Cooled Drawers and so much more! Owners Luxury Suite on Main features Vaulted Ceiling and Gallery Sand Blasted Marble Fireplace with Built-in TV Enclosure and Custom Spa Bath with Heated Tile showcasing Programmable Thermostat for Flooring, Custom Luxury Shower and Shower Benches. Ginormous Owners Closet featuring Custom Built Closet System, Hardwood Flooring and Oversized Island with Waterfall Finish. Upper Level showcases Hardwood Flooring Throughout, Custom Designed Accent Walls in Each Bedroom, Oversized Loft Area w Fireplace and Bar Area with Microwave and Double Coolers, Personalized Bathroom to accompany each Bedroom and 2nd Full Laundry! Just of Main Kitchen, ease through French Doors onto Custom Oversized Outdoor Covered Patio featuring Custom Built Wood Burning Fireplace, Full outdoor Kitchen w Sink, Outdoor Fridge, Cooktop and Grill/Smoker and to Keep You Comfy, Automatic Retractable Screens to Fully Enclose the Outdoor Entertainment Space. But there's More... Enjoy the Outdoors in your Private Custom Appointed Oversized Heated Saltwater Pool with Jacuzzi Spa, Jandy Equipment and Tanning Platform. Jump out of the pool and sit around the Custom Built Outdoor Grill Enabled Firepit. Just off Main outdoor Entertainment space, Access Full Gym Area boasting Heavy Duty Rubber Flooring and Wall of Mirrors! And when you're done, clean up in Private Full Bathroom custom Designed to service the Gym and/or your Outdoor Activities! On top of all that, this Luxury Estate Home also features Wifi Steam Shower Feature w Audio & Video Capabilities, Custom Trim and Closet Package Throughout Home, Unlimited Hot Water Curtesy of Navien Tankless Heater w Recirculation Circuit, Heated Flooring in Kitchen, Upgraded Gas Meter for Higher Flow Rates, Foam Insulation throughout All Exterior Walls and Roof Line, High Efficiency Lenox HVAC Units with Additional Climate Zone Capabilities, Full Property Multi-Zoned Irrigation System, 4Ring Flood Lights w HD Video and Motion Capabilities, 400 Amp Electrical Service for all your Electronic and Technology Needs, Full Flake Epoxy Finish on All Garage Floors, Upgraded Plumbing and Lighting Features Throughout, Fiber Cement and Brick Built Exterior (No Wood), Custom Tops and Tilework Throughout, Extra Quiet Garage Doors w LED Halo Lighting and So Much More!!! Gotta See it to Believe Everything this Uniquely Built Marvel Showcases! WELCOME HOME!!!
Property Details for 2485 Brooks Road
- Subdivision ComplexNone
- Architectural StyleBrick 4 Side, Craftsman, European, Other, Traditional
- ExteriorGas Grill, Sprinkler System, Water Feature
- Num Of Parking Spaces8
- Parking FeaturesAttached, Garage, Garage Door Opener, Kitchen Level, RV/Boat Parking, Side/Rear Entrance
- Property AttachedYes
LISTING UPDATED:
- StatusActive
- MLS #10494494
- Days on Site22
- Taxes$1,730 / year
- MLS TypeResidential
- Year Built2025
- Lot Size2.57 Acres
- CountryGwinnett
LISTING UPDATED:
- StatusActive
- MLS #10494494
- Days on Site22
- Taxes$1,730 / year
- MLS TypeResidential
- Year Built2025
- Lot Size2.57 Acres
- CountryGwinnett
Building Information for 2485 Brooks Road
- StoriesTwo
- Year Built2025
- Lot Size2.5730 Acres
Payment Calculator
Term
Interest
Home Price
Down Payment
The Payment Calculator is for illustrative purposes only. Read More
Property Information for 2485 Brooks Road
Summary
Location and General Information
- Community Features: None
- Directions: Please use GPS for your quickest Driving Directions from your Current Location!
- Coordinates: 33.944942,-83.867141
School Information
- Elementary School: Harbins
- Middle School: Mcconnell
- High School: Archer
Taxes and HOA Information
- Parcel Number: R5296 025
- Tax Year: 2024
- Association Fee Includes: None
Virtual Tour
Parking
- Open Parking: No
Interior and Exterior Features
Interior Features
- Cooling: Ceiling Fan(s), Central Air, Electric
- Heating: Central, Forced Air, Natural Gas
- Appliances: Dishwasher, Double Oven, Dryer, Gas Water Heater, Microwave, Refrigerator, Tankless Water Heater, Washer
- Basement: None
- Fireplace Features: Factory Built, Family Room, Gas Starter, Masonry, Master Bedroom, Other, Outside
- Flooring: Hardwood, Stone, Tile
- Interior Features: Bookcases, Double Vanity, High Ceilings, Master On Main Level, Separate Shower, Soaking Tub, Tile Bath, Tray Ceiling(s), Entrance Foyer, Vaulted Ceiling(s), Walk-In Closet(s)
- Levels/Stories: Two
- Window Features: Double Pane Windows
- Kitchen Features: Breakfast Area, Kitchen Island, Second Kitchen, Solid Surface Counters, Walk-in Pantry
- Foundation: Slab
- Main Bedrooms: 1
- Total Half Baths: 1
- Bathrooms Total Integer: 8
- Main Full Baths: 2
- Bathrooms Total Decimal: 7
Exterior Features
- Accessibility Features: Accessible Entrance, Accessible Hallway(s), Accessible Kitchen
- Construction Materials: Brick, Concrete
- Fencing: Back Yard, Fenced, Front Yard, Privacy, Wood
- Patio And Porch Features: Patio, Screened
- Pool Features: Heated, In Ground, Salt Water
- Roof Type: Composition, Tile
- Security Features: Carbon Monoxide Detector(s), Gated Community, Smoke Detector(s)
- Laundry Features: In Hall, Mud Room, Other, Upper Level
- Pool Private: No
- Other Structures: Other, Outdoor Kitchen, Second Garage, Workshop
Property
Utilities
- Sewer: Septic Tank
- Utilities: Cable Available, Electricity Available, High Speed Internet, Natural Gas Available, Phone Available, Underground Utilities, Water Available
- Water Source: Public
- Electric: 220 Volts, 440 Volts
Property and Assessments
- Home Warranty: Yes
- Property Condition: New Construction
Green Features
- Green Energy Efficient: Appliances, Insulation, Roof, Thermostat, Water Heater
Lot Information
- Above Grade Finished Area: 7500
- Common Walls: No Common Walls
- Lot Features: Level, Private
Multi Family
- Number of Units To Be Built: Square Feet
Rental
Rent Information
- Land Lease: Yes
Public Records for 2485 Brooks Road
Tax Record
- 2024$1,730.00 ($144.17 / month)
Home Facts
- Beds6
- Baths7
- Total Finished SqFt7,500 SqFt
- Above Grade Finished7,500 SqFt
- StoriesTwo
- Lot Size2.5730 Acres
- StyleSingle Family Residence
- Year Built2025
- APNR5296 025
- CountyGwinnett
- Fireplaces4


