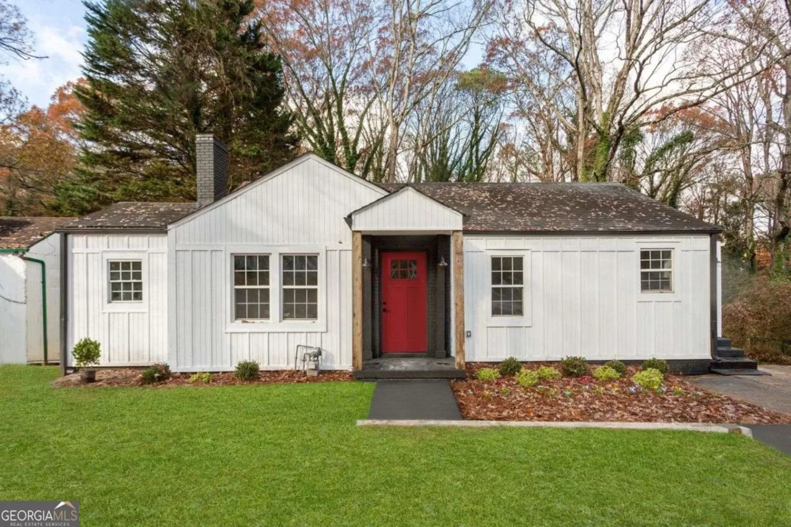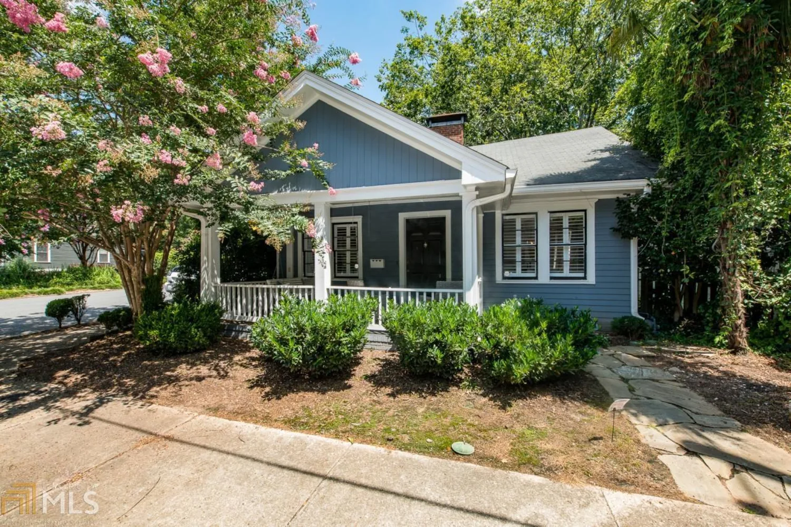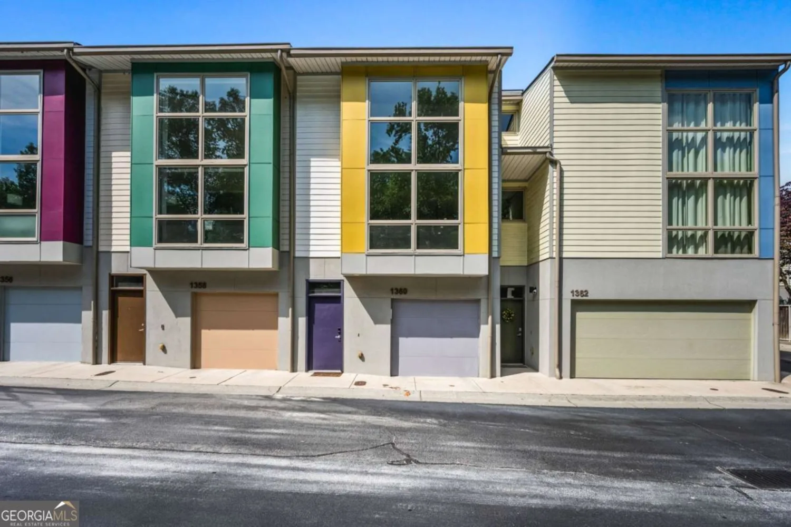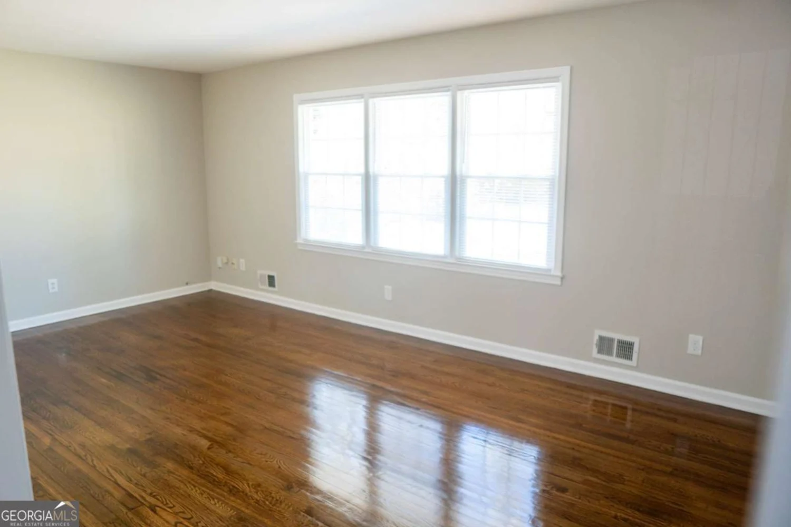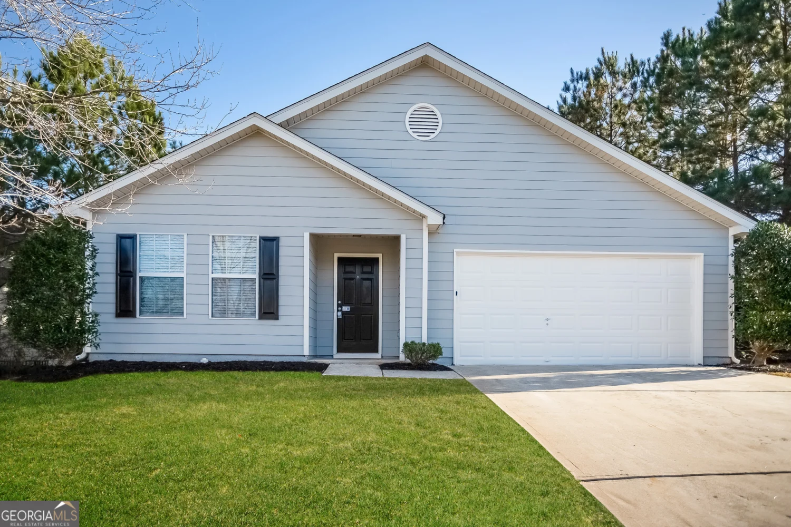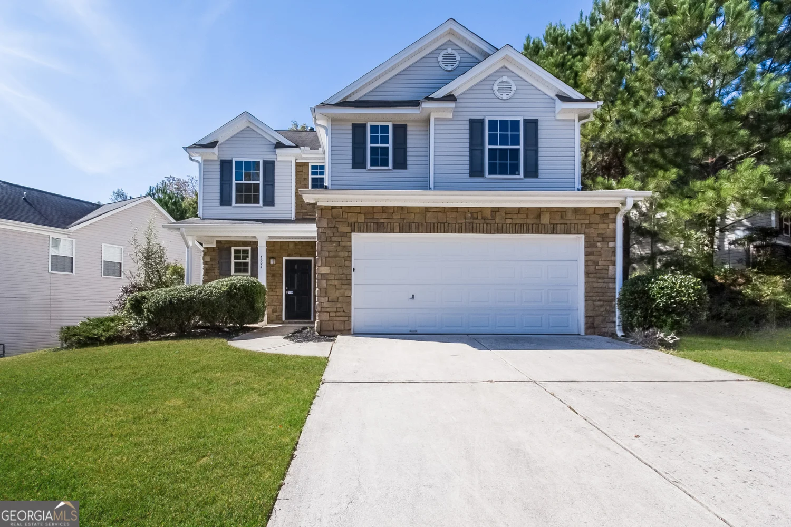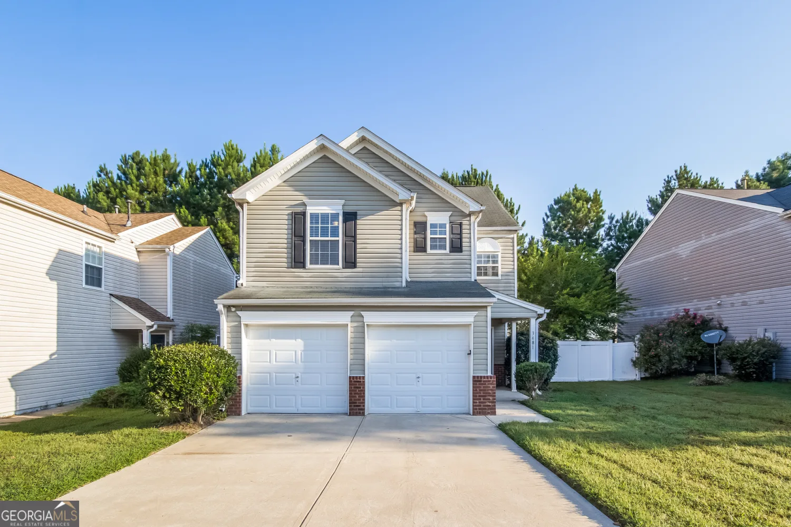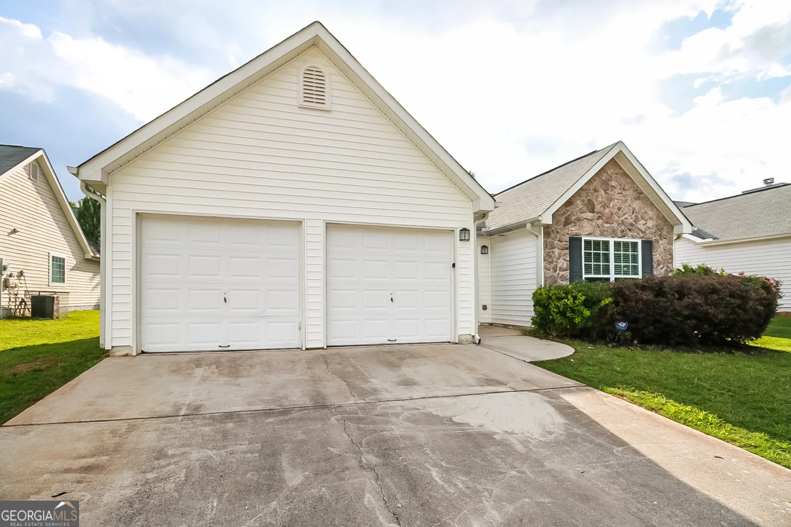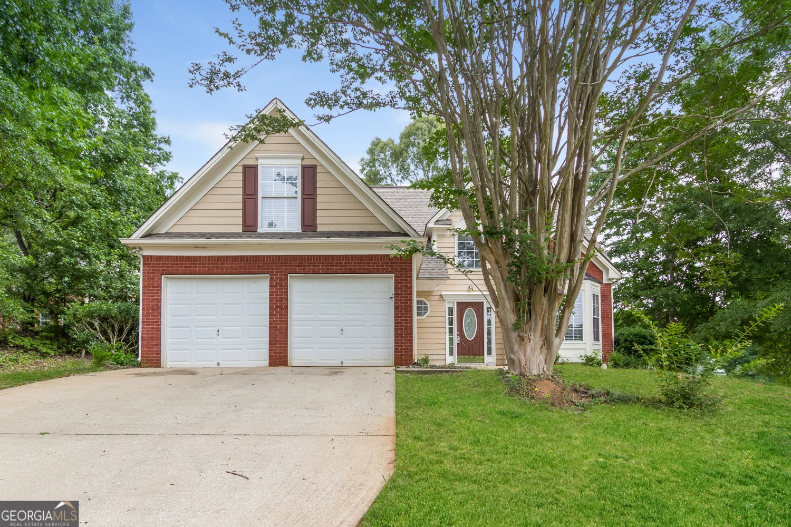36 glenald way nwAtlanta, GA 30327
36 glenald way nwAtlanta, GA 30327
Description
Welcome to this 3BR/2BA residence with a sun room. A condo where modern elegance meets timeless charm. As you step through the inviting entrance, you will be captivated by the spaciousness and abundance of natural light that floods the interior, creating a warm and welcoming ambiance. The open-concept layout seamlessly connects the various living spaces, allowing for fluidity and ease of movement throughout the condo. The heart of this remarkable condo is undoubtedly the white kitchen, which boasts a perfect blend of functionality and aesthetic appeal. Equipped with Refrigerator, dishwasher, disposal, vent hood, washer/dryer ample cabinetry, and generous countertop space. Whether you are preparing a casual breakfast or hosting a lavish dinner party, this kitchen provides the ideal environment for culinary creativity. Adjacent to the kitchen, the expansive living area serves as a cozy gathering spot, adorned with tasteful decor and an inviting fireplace that becomes the focal point during colder months. Picture yourself curled up with a good book or enjoying the company of friends and family in this effortlessly stylish space. As you continue to explore, you will discover the tranquil retreat that is the primary suite. This serene oasis is designed for relaxation, featuring luxury vinyl flooring, ceiling fan, and blinds, an en-suite bathroom that feels like a spa getaway. The master suite also offers a generous walk-in closet, providing abundant storage for your wardrobe and accessories. The two additional bedrooms are equally well-appointed, each with its distinct character and charm. These versatile spaces can accommodate family members, guests, or be transformed into an inspiring home office or creative studio, catering to all your lifestyle needs. This remarkable residence is more than just a house; it is a sanctuary, a canvas for your dreams, and a place where cherished memories are waiting to be created. Prepare to be enchanted by the unmatched charm and thoughtful design present within, inviting you to call it your home.
Property Details for 36 Glenald Way NW
- Subdivision ComplexCross Creek
- Architectural StyleContemporary
- Num Of Parking Spaces2
- Parking FeaturesParking Pad
- Property AttachedYes
LISTING UPDATED:
- StatusClosed
- MLS #10494507
- Days on Site34
- MLS TypeResidential Lease
- Year Built1968
- CountryFulton
LISTING UPDATED:
- StatusClosed
- MLS #10494507
- Days on Site34
- MLS TypeResidential Lease
- Year Built1968
- CountryFulton
Building Information for 36 Glenald Way NW
- StoriesOne
- Year Built1968
- Lot Size0.0340 Acres
Payment Calculator
Term
Interest
Home Price
Down Payment
The Payment Calculator is for illustrative purposes only. Read More
Property Information for 36 Glenald Way NW
Summary
Location and General Information
- Community Features: Clubhouse, Fitness Center, Gated, Golf, Pool, Street Lights, Tennis Court(s)
- Directions: I-75N to Moores Mill exit. At exit RIGHT (west on Moores Mill). At West Wesley LEFT. at Bohler Rd RIGHT, go over bridge for Peachtree Creek, LEFT into Cross Creek, enter left lane to guard shack for entrance, once through the gate RIGHT on Acacia Street, RIGHT on la Parc then LEFT on Glenald Way. 36 Glenald Way is on the left Entrance is on bottom level from the rear you can walkout to the rear yard.
- View: City
- Coordinates: 33.818265,-84.426723
School Information
- Elementary School: Brandon Primary/Elementary
- Middle School: Sutton
- High School: North Atlanta
Taxes and HOA Information
- Parcel Number: 17 019400050302
- Association Fee Includes: Trash, Swimming, Maintenance Grounds
Virtual Tour
Parking
- Open Parking: Yes
Interior and Exterior Features
Interior Features
- Cooling: Heat Pump
- Heating: Electric
- Appliances: Dishwasher, Disposal, Microwave, Refrigerator, Washer, Dryer
- Basement: None
- Fireplace Features: Family Room, Gas Log
- Flooring: Carpet, Vinyl, Tile
- Interior Features: Bookcases
- Levels/Stories: One
- Window Features: Window Treatments
- Main Bedrooms: 3
- Bathrooms Total Integer: 2
- Main Full Baths: 2
- Bathrooms Total Decimal: 2
Exterior Features
- Construction Materials: Concrete
- Pool Features: In Ground
- Roof Type: Composition
- Laundry Features: In Kitchen, Laundry Closet
- Pool Private: No
- Other Structures: Other
Property
Utilities
- Sewer: Public Sewer
- Utilities: Cable Available, Electricity Available, Phone Available, Sewer Available, Underground Utilities, Water Available
- Water Source: Public
Property and Assessments
- Home Warranty: No
- Property Condition: Resale
Green Features
Lot Information
- Above Grade Finished Area: 1459
- Common Walls: 2+ Common Walls, No One Below
- Lot Features: City Lot
Multi Family
- Number of Units To Be Built: Square Feet
Rental
Rent Information
- Land Lease: No
- Occupant Types: Vacant
Public Records for 36 Glenald Way NW
Home Facts
- Beds3
- Baths2
- Total Finished SqFt1,459 SqFt
- Above Grade Finished1,459 SqFt
- StoriesOne
- Lot Size0.0340 Acres
- StyleCondominium
- Year Built1968
- APN17 019400050302
- CountyFulton
- Fireplaces1


