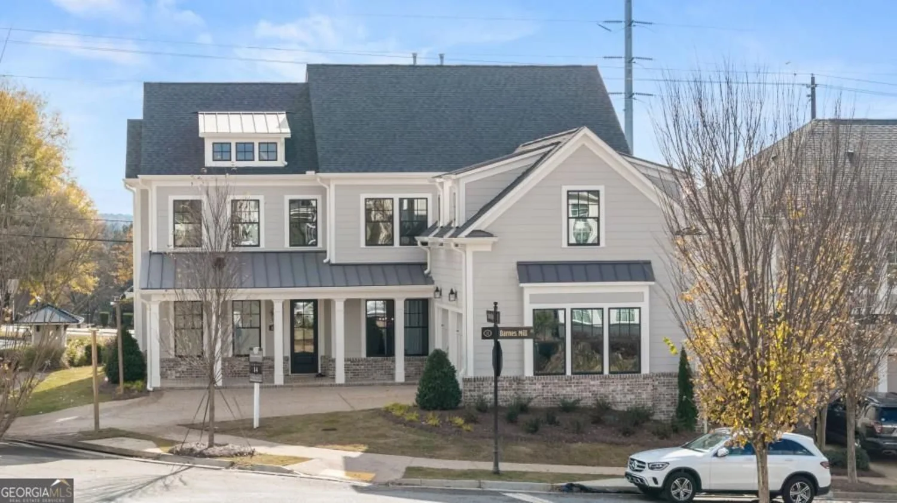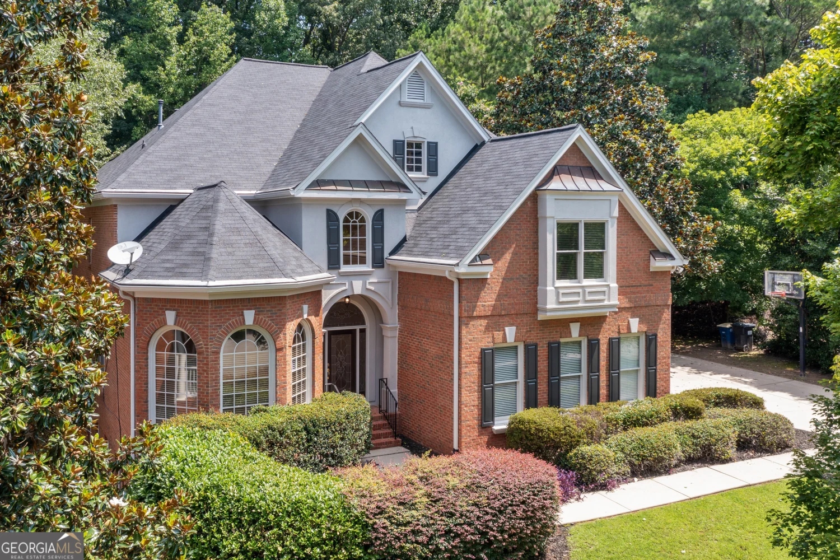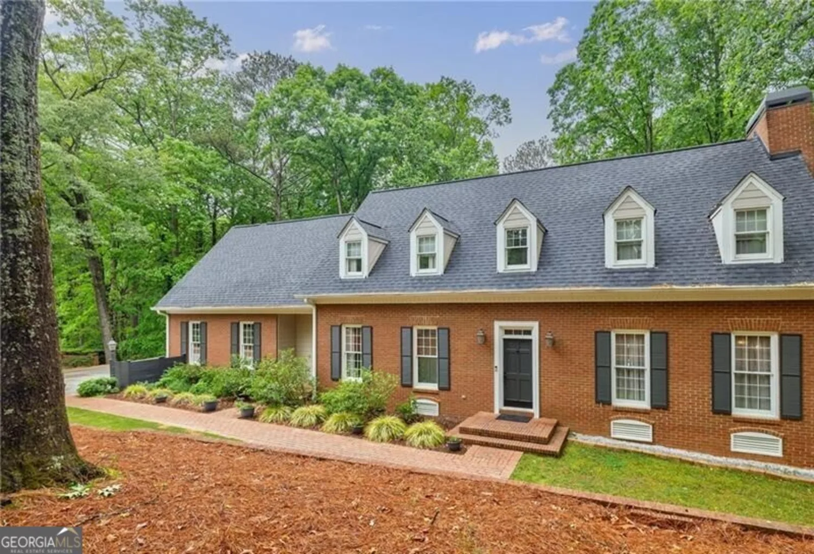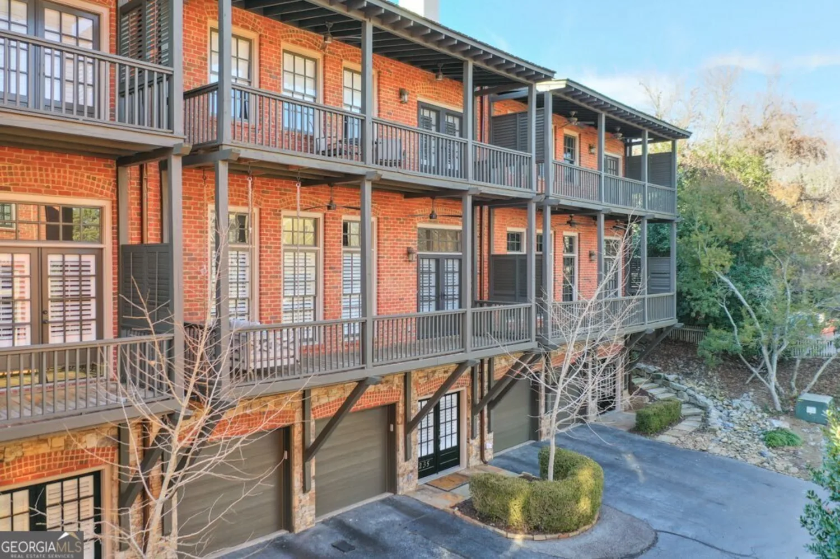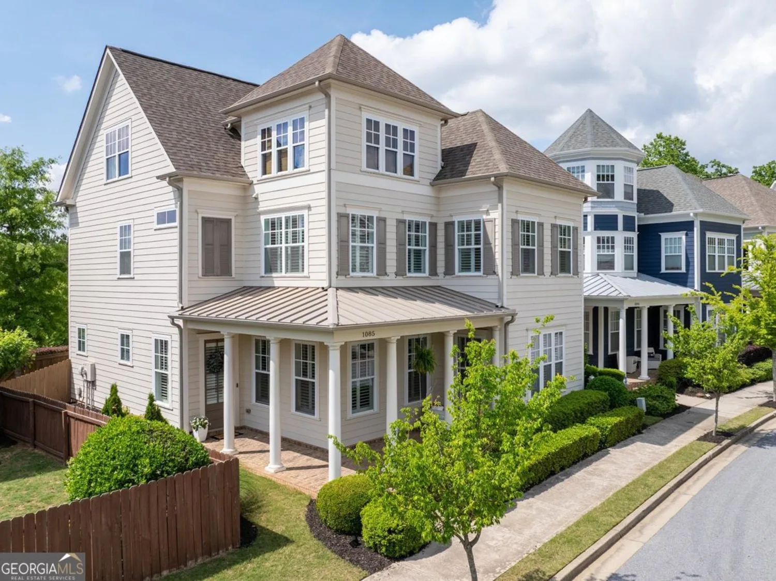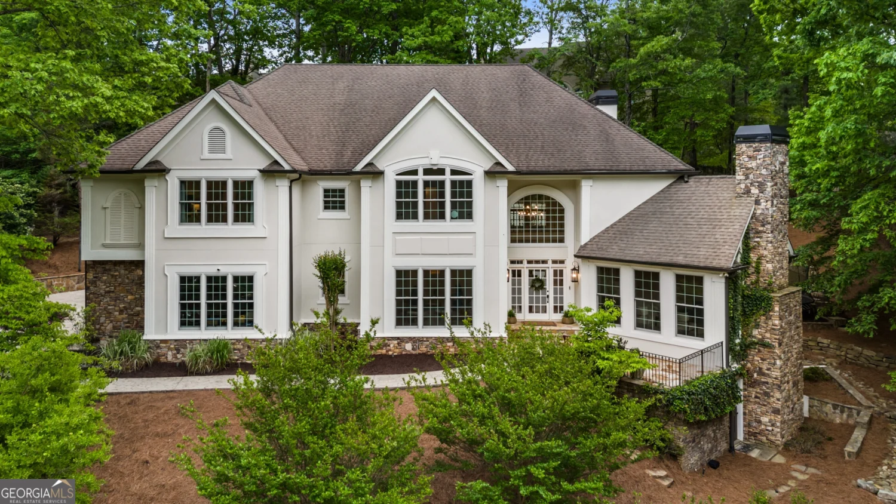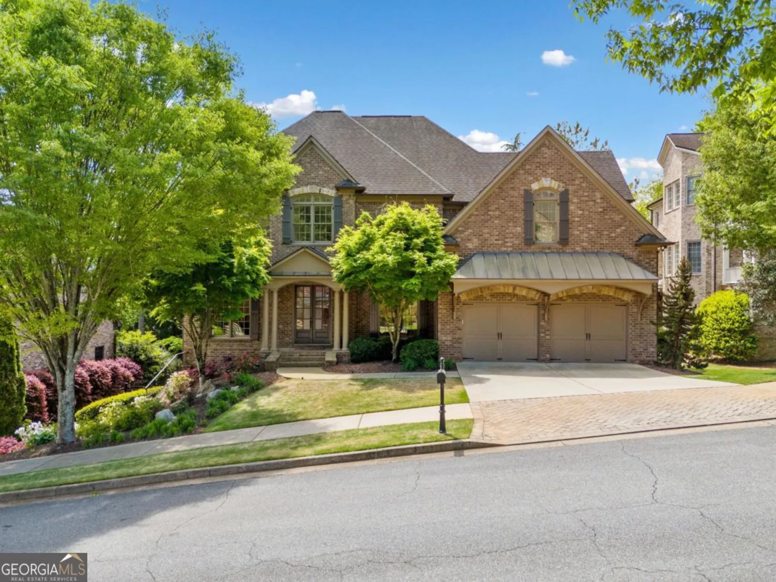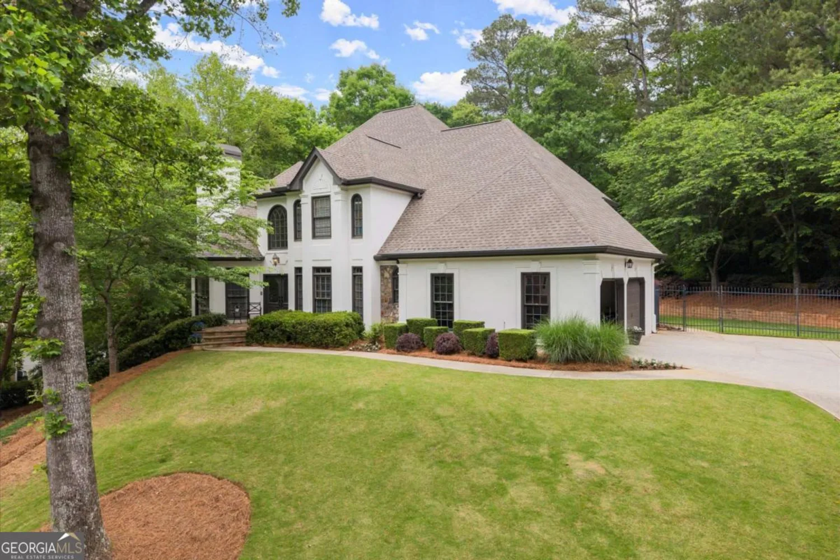1190 mosspointeRoswell, GA 30075
1190 mosspointeRoswell, GA 30075
Description
Don't miss this stunning home in the highly sought-after Mosspointe neighborhood, nestled in one of Atlanta's premier locations. Perfectly positioned near Downtown Roswell and just minutes from Cobb County, this expansive 5,303 square foot residence offers 7 bedrooms and 6 bathrooms, designed for luxury and comfort. The main level features two bedrooms, including a lavish primary suite and a welcoming guest suite. Situated on a peaceful cul-de-sac lot, this property backs up to a serene Roswell Nature Area and offers ample space for a pool-complete with available pool estimates! Upstairs, you'll find 4 spacious bedrooms, while the extraordinary basement boasts a guest bedroom and bath, plus a full restaurant-quality bar, dining area, recreation room with gaming space, movie theater, massage room, gym, and abundant storage. This is truly the basement of your dreams! The main floor is an entertainer's delight with an open, elegant layout. The gourmet kitchen flows into a fabulous keeping room with a fireplace, and you can step out to the screened-in porch and deck from either the primary suite's sitting area or the expansive family room. A three-car garage adds convenience and ease to this exceptional home. Option to add pool. Pool design pictures included.
Property Details for 1190 Mosspointe
- Subdivision ComplexMosspointe
- Architectural StyleTraditional
- ExteriorSprinkler System, Other
- Parking FeaturesAttached, Garage, Kitchen Level, Side/Rear Entrance, Garage Door Opener
- Property AttachedNo
- Waterfront FeaturesPond
LISTING UPDATED:
- StatusActive
- MLS #10494580
- Days on Site26
- Taxes$8,072 / year
- HOA Fees$750 / month
- MLS TypeResidential
- Year Built2015
- Lot Size0.49 Acres
- CountryFulton
LISTING UPDATED:
- StatusActive
- MLS #10494580
- Days on Site26
- Taxes$8,072 / year
- HOA Fees$750 / month
- MLS TypeResidential
- Year Built2015
- Lot Size0.49 Acres
- CountryFulton
Building Information for 1190 Mosspointe
- StoriesTwo
- Year Built2015
- Lot Size0.4900 Acres
Payment Calculator
Term
Interest
Home Price
Down Payment
The Payment Calculator is for illustrative purposes only. Read More
Property Information for 1190 Mosspointe
Summary
Location and General Information
- Community Features: Street Lights, Sidewalks
- Directions: 400 North to Northridge, Left to Hwy 9 (Roswell Rd) Cross River, left on Hwy 120 to Right on Coleman Road, Left on Willeo Rd, Left on Mosspointe Rd to end (cul-de-sac) OR from City of Roswell, Magnolia to Left on Coleman to Right on Willeo, Left on Mosspointe to end (cul-de-sac)
- View: Seasonal View
- Coordinates: 34.007671,-84.39545
School Information
- Elementary School: Roswell North
- Middle School: Crabapple
- High School: Roswell
Taxes and HOA Information
- Parcel Number: 12 152002030561
- Tax Year: 2023
- Association Fee Includes: Reserve Fund, Other
- Tax Lot: 18
Virtual Tour
Parking
- Open Parking: No
Interior and Exterior Features
Interior Features
- Cooling: Central Air, Zoned, Ceiling Fan(s)
- Heating: Forced Air, Natural Gas, Zoned
- Appliances: Double Oven, Dishwasher, Disposal, Refrigerator, Gas Water Heater, Microwave, Cooktop, Stainless Steel Appliance(s), Oven
- Basement: Bath Finished, Daylight, Interior Entry, Exterior Entry, Finished, Full
- Fireplace Features: Factory Built, Gas Log
- Flooring: Hardwood, Carpet, Tile
- Interior Features: High Ceilings, Double Vanity, Soaking Tub, In-Law Floorplan, Master On Main Level, Tile Bath, Tray Ceiling(s), Wet Bar, Walk-In Closet(s)
- Levels/Stories: Two
- Other Equipment: Home Theater
- Window Features: Double Pane Windows
- Kitchen Features: Breakfast Room, Breakfast Bar, Kitchen Island, Walk-in Pantry, Solid Surface Counters
- Main Bedrooms: 2
- Total Half Baths: 1
- Bathrooms Total Integer: 6
- Main Full Baths: 2
- Bathrooms Total Decimal: 5
Exterior Features
- Accessibility Features: Other
- Construction Materials: Brick, Stone
- Fencing: Fenced
- Patio And Porch Features: Deck, Patio, Porch, Screened
- Roof Type: Composition
- Security Features: Smoke Detector(s)
- Laundry Features: Other
- Pool Private: No
Property
Utilities
- Sewer: Public Sewer
- Utilities: Cable Available, Underground Utilities
- Water Source: Public
- Electric: 220 Volts
Property and Assessments
- Home Warranty: Yes
- Property Condition: Resale
Green Features
Lot Information
- Above Grade Finished Area: 3518
- Lot Features: Cul-De-Sac, Greenbelt, Level
- Waterfront Footage: Pond
Multi Family
- Number of Units To Be Built: Square Feet
Rental
Rent Information
- Land Lease: Yes
Public Records for 1190 Mosspointe
Tax Record
- 2023$8,072.00 ($672.67 / month)
Home Facts
- Beds7
- Baths5
- Total Finished SqFt5,329 SqFt
- Above Grade Finished3,518 SqFt
- Below Grade Finished1,811 SqFt
- StoriesTwo
- Lot Size0.4900 Acres
- StyleSingle Family Residence
- Year Built2015
- APN12 152002030561
- CountyFulton
- Fireplaces1


