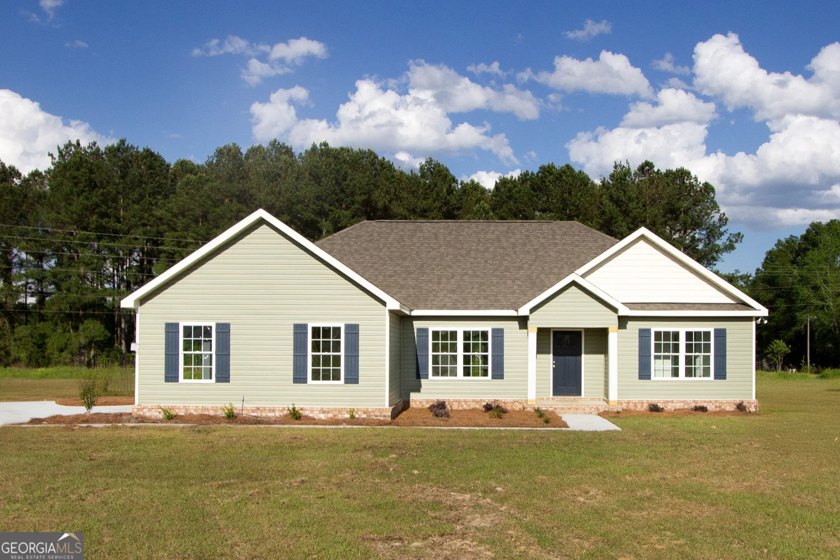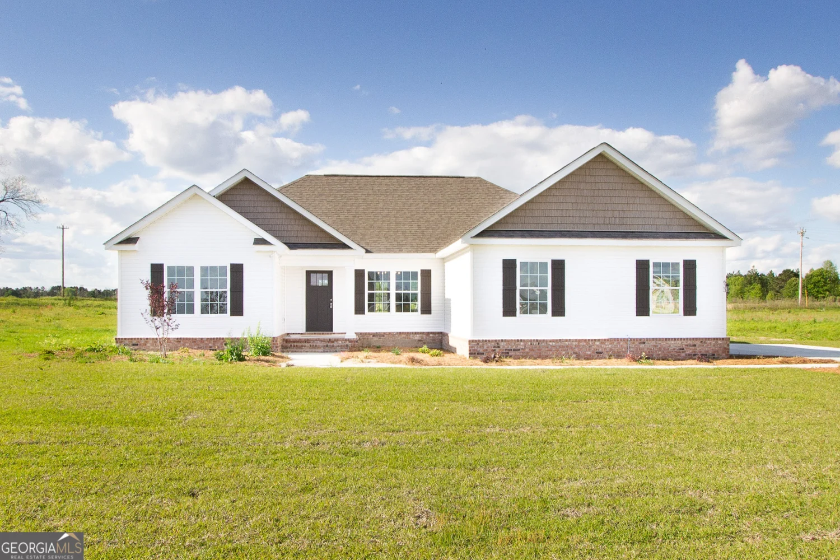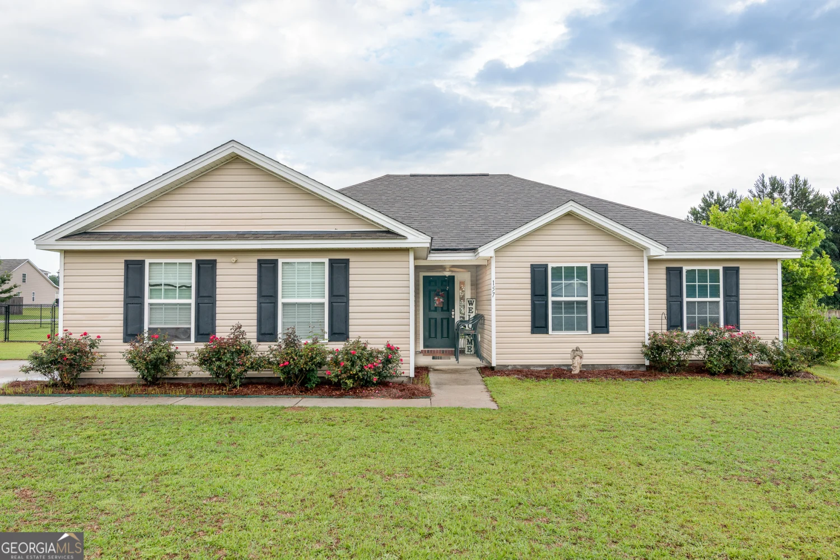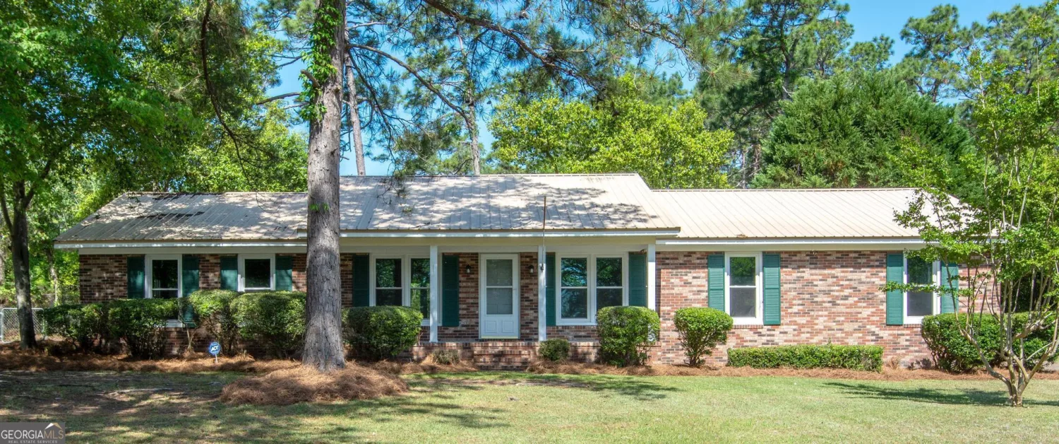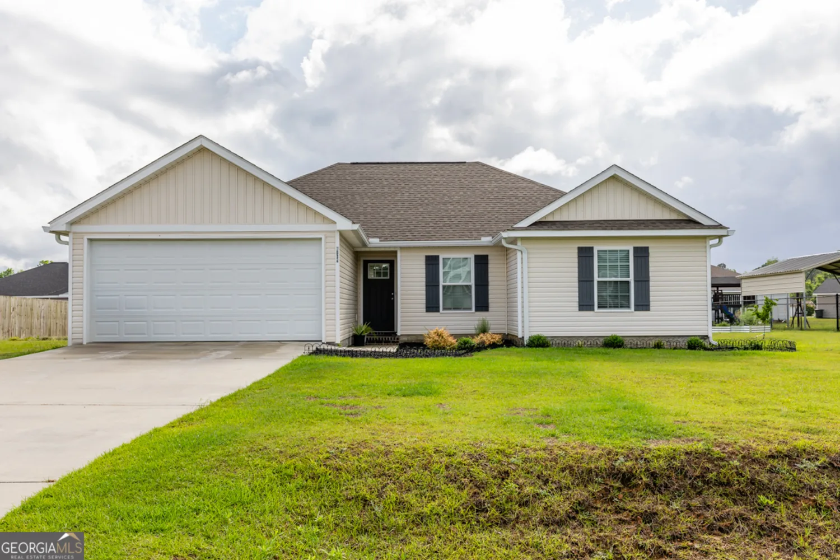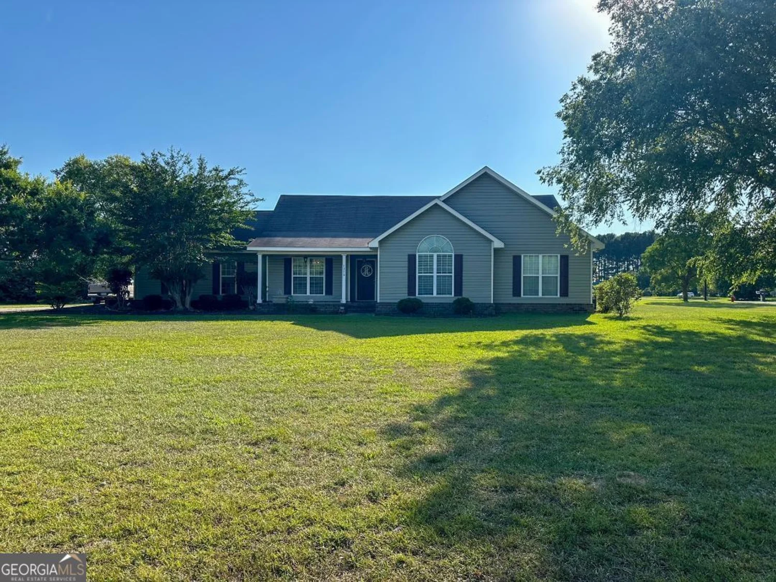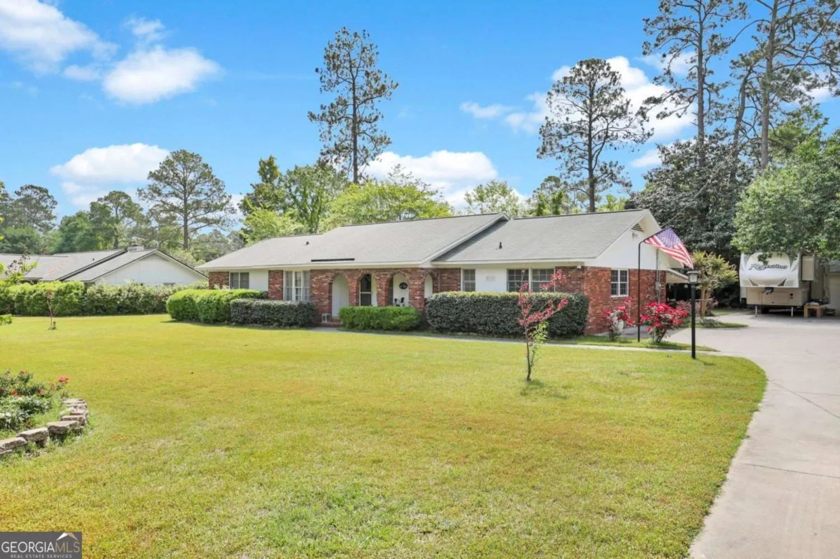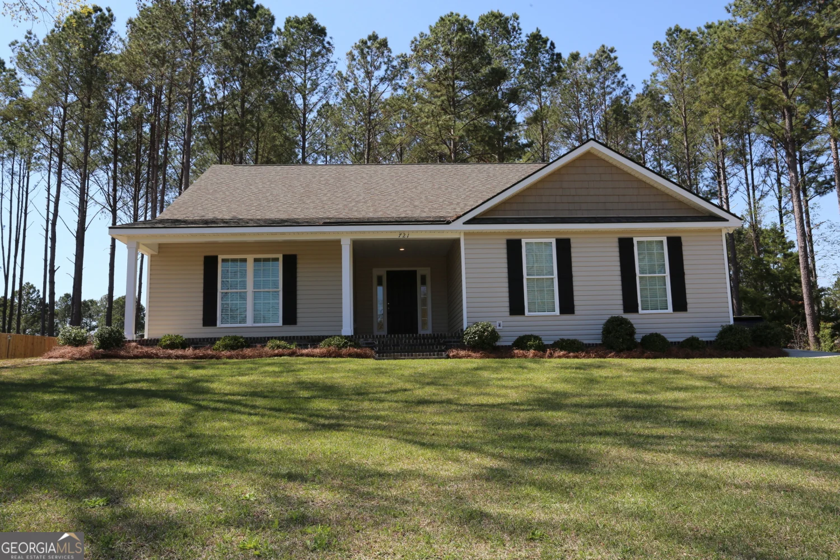9056 oakfield driveStatesboro, GA 30461
9056 oakfield driveStatesboro, GA 30461
Description
**Seller offering $5k in Closing Costs ** This oversized 4BR/3BA on a 0.75ac perimeter lot in Oakfield is an open, split plan. From the 7' deep covered porch, step into the foyer with a DR to the left & a large LR with vaulted ceiling, tile-surround gas fireplace, & built-in bookshelves. The kitchen features an eat-at counter, SS appliances, under-cabinet lights, & decorative backsplash. The owner's suite features extra closet space & a spa-like bath with dual vanities, a separate shower with glass door, & tile-surround garden tub. Across the living area are three additional spacious BRs & two full baths. The covered, screened back porch is ~300sf of outdoor living & entertaining space. It overlooks the fully-fenced back yard with an above-ground pool, firepit, & wooden swing set. The home also has 12x15 workshop with power, a two-car side entry garage, & irrigation system. Call today to schedule your private tour!
Property Details for 9056 Oakfield Drive
- Subdivision ComplexOakfield
- Architectural StyleTraditional
- ExteriorSprinkler System
- Num Of Parking Spaces2
- Parking FeaturesAttached, Garage, Garage Door Opener, Off Street, Side/Rear Entrance
- Property AttachedNo
LISTING UPDATED:
- StatusActive
- MLS #10494611
- Days on Site61
- Taxes$2,873 / year
- MLS TypeResidential
- Year Built2003
- Lot Size0.75 Acres
- CountryBulloch
LISTING UPDATED:
- StatusActive
- MLS #10494611
- Days on Site61
- Taxes$2,873 / year
- MLS TypeResidential
- Year Built2003
- Lot Size0.75 Acres
- CountryBulloch
Building Information for 9056 Oakfield Drive
- StoriesOne
- Year Built2003
- Lot Size0.7500 Acres
Payment Calculator
Term
Interest
Home Price
Down Payment
The Payment Calculator is for illustrative purposes only. Read More
Property Information for 9056 Oakfield Drive
Summary
Location and General Information
- Community Features: None
- Directions: From downtown Statesboro take North Main Street 4.3mi, then right onto Oakfield Dr. House is 900ft on your left, sign in yard. GPS is also accurate.
- Coordinates: 32.509967,-81.778835
School Information
- Elementary School: Mattie Lively
- Middle School: William James
- High School: Statesboro
Taxes and HOA Information
- Parcel Number: 088 000005 007
- Tax Year: 2024
- Association Fee Includes: None
- Tax Lot: 7
Virtual Tour
Parking
- Open Parking: No
Interior and Exterior Features
Interior Features
- Cooling: Ceiling Fan(s), Central Air, Electric, Heat Pump
- Heating: Central, Electric
- Appliances: Dishwasher, Disposal, Electric Water Heater, Microwave, Oven/Range (Combo), Refrigerator, Stainless Steel Appliance(s)
- Basement: None
- Fireplace Features: Gas Log, Living Room
- Flooring: Carpet, Hardwood, Tile
- Interior Features: Bookcases, Double Vanity, Master On Main Level, Separate Shower, Soaking Tub, Split Bedroom Plan, Tile Bath, Tray Ceiling(s), Vaulted Ceiling(s)
- Levels/Stories: One
- Kitchen Features: Breakfast Bar, Pantry
- Foundation: Slab
- Main Bedrooms: 4
- Bathrooms Total Integer: 3
- Main Full Baths: 3
- Bathrooms Total Decimal: 3
Exterior Features
- Construction Materials: Vinyl Siding
- Fencing: Chain Link
- Patio And Porch Features: Patio, Porch, Screened
- Pool Features: Above Ground
- Roof Type: Composition
- Security Features: Smoke Detector(s)
- Laundry Features: Mud Room
- Pool Private: No
- Other Structures: Workshop
Property
Utilities
- Sewer: Septic Tank
- Utilities: Cable Available, Electricity Available, High Speed Internet, Phone Available, Underground Utilities
- Water Source: Shared Well
Property and Assessments
- Home Warranty: Yes
- Property Condition: Resale
Green Features
Lot Information
- Above Grade Finished Area: 2252
- Lot Features: Level
Multi Family
- Number of Units To Be Built: Square Feet
Rental
Rent Information
- Land Lease: Yes
- Occupant Types: Vacant
Public Records for 9056 Oakfield Drive
Tax Record
- 2024$2,873.00 ($239.42 / month)
Home Facts
- Beds4
- Baths3
- Total Finished SqFt2,252 SqFt
- Above Grade Finished2,252 SqFt
- StoriesOne
- Lot Size0.7500 Acres
- StyleSingle Family Residence
- Year Built2003
- APN088 000005 007
- CountyBulloch
- Fireplaces1



