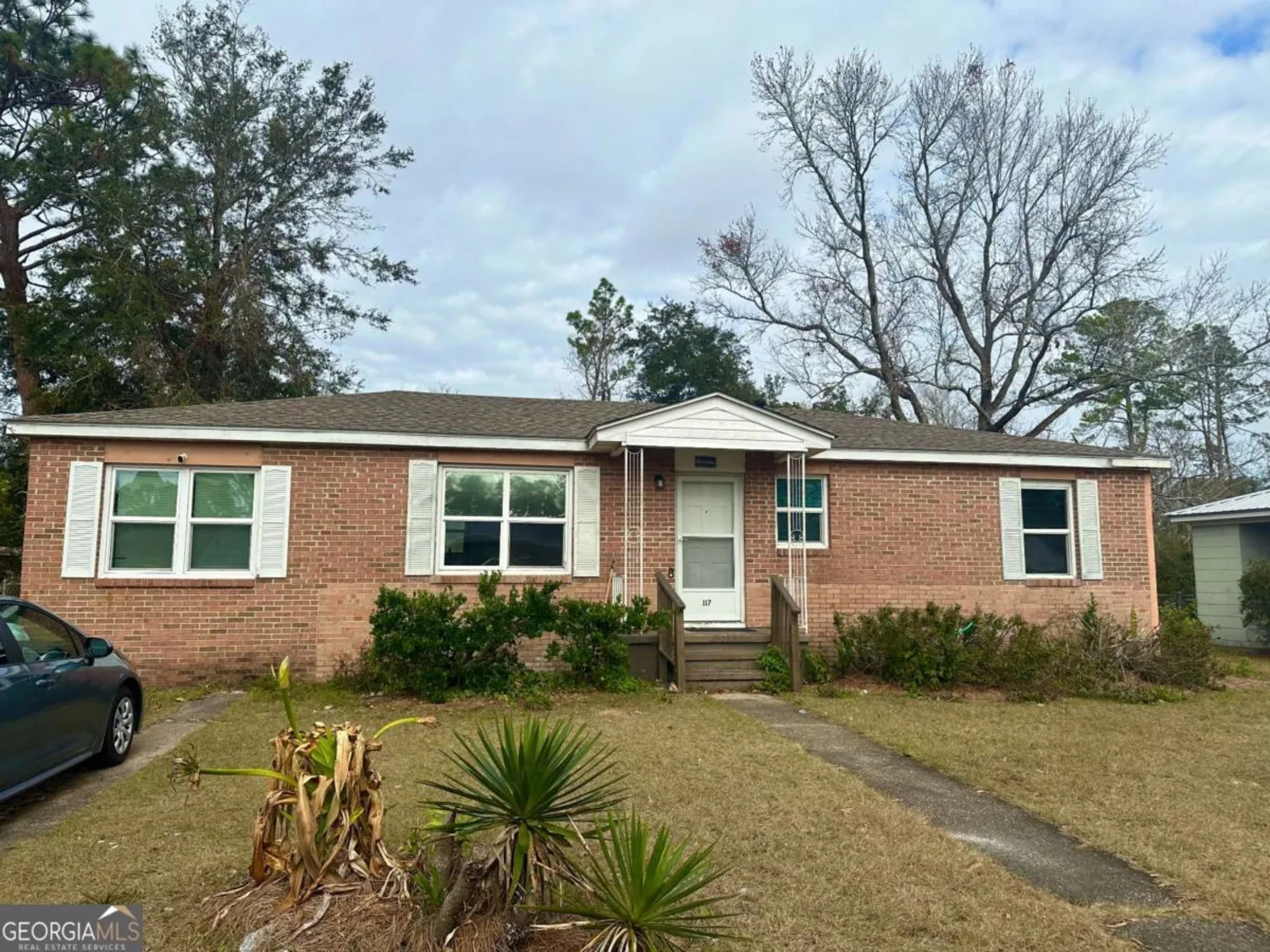6636 new jesup highwayBrunswick, GA 31523
6636 new jesup highwayBrunswick, GA 31523
Description
3 bed, 2 bath Brunswick home with 1224 square feet of living space. This newly renovated home is located minutes from I-95 in Brunswick. Recent renovations include new stainless steel appliances, new paint throughout and new flooring throughout, as well as a new water heater. The home has a metal roof. The backyard has been cleared and seeded for grass. A great purchase in Brunswick with convenient access to the interstate, and minutes from the beach!
Property Details for 6636 New Jesup Highway
- Subdivision ComplexNone
- Architectural StyleBrick/Frame
- Parking FeaturesCarport
- Property AttachedNo
LISTING UPDATED:
- StatusPending
- MLS #10494757
- Days on Site3
- Taxes$893.51 / year
- MLS TypeResidential
- Year Built1964
- Lot Size0.42 Acres
- CountryGlynn
LISTING UPDATED:
- StatusPending
- MLS #10494757
- Days on Site3
- Taxes$893.51 / year
- MLS TypeResidential
- Year Built1964
- Lot Size0.42 Acres
- CountryGlynn
Building Information for 6636 New Jesup Highway
- StoriesOne
- Year Built1964
- Lot Size0.4200 Acres
Payment Calculator
Term
Interest
Home Price
Down Payment
The Payment Calculator is for illustrative purposes only. Read More
Property Information for 6636 New Jesup Highway
Summary
Location and General Information
- Community Features: None
- Directions: From I-95, take exit 42 to GA 99. Take a right and go about three miles, turn left at light. House is about 1 mile on left.
- Coordinates: 31.253771,-81.554166
School Information
- Elementary School: Sterling
- Middle School: Jane Macon
- High School: Brunswick
Taxes and HOA Information
- Parcel Number: 0305285
- Tax Year: 23
- Association Fee Includes: None
Virtual Tour
Parking
- Open Parking: No
Interior and Exterior Features
Interior Features
- Cooling: Central Air, Electric
- Heating: Central, Electric
- Appliances: Dishwasher, Oven/Range (Combo), Refrigerator, Stainless Steel Appliance(s)
- Basement: None
- Flooring: Laminate
- Interior Features: Master On Main Level
- Levels/Stories: One
- Kitchen Features: Breakfast Area, Breakfast Bar
- Foundation: Slab
- Main Bedrooms: 3
- Bathrooms Total Integer: 2
- Main Full Baths: 2
- Bathrooms Total Decimal: 2
Exterior Features
- Construction Materials: Brick
- Patio And Porch Features: Patio
- Roof Type: Metal
- Laundry Features: Other
- Pool Private: No
Property
Utilities
- Sewer: Septic Tank
- Utilities: Electricity Available, High Speed Internet
- Water Source: Public
Property and Assessments
- Home Warranty: Yes
- Property Condition: Resale
Green Features
Lot Information
- Above Grade Finished Area: 1224
- Lot Features: Level
Multi Family
- Number of Units To Be Built: Square Feet
Rental
Rent Information
- Land Lease: Yes
Public Records for 6636 New Jesup Highway
Tax Record
- 23$893.51 ($74.46 / month)
Home Facts
- Beds3
- Baths2
- Total Finished SqFt1,224 SqFt
- Above Grade Finished1,224 SqFt
- StoriesOne
- Lot Size0.4200 Acres
- StyleSingle Family Residence
- Year Built1964
- APN0305285
- CountyGlynn










