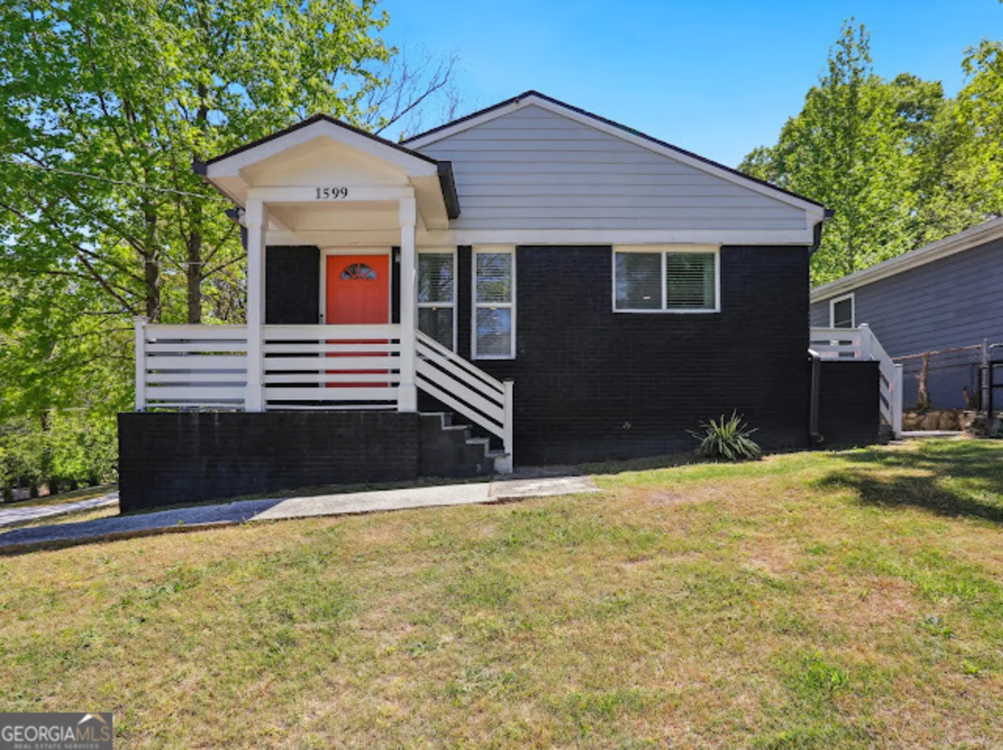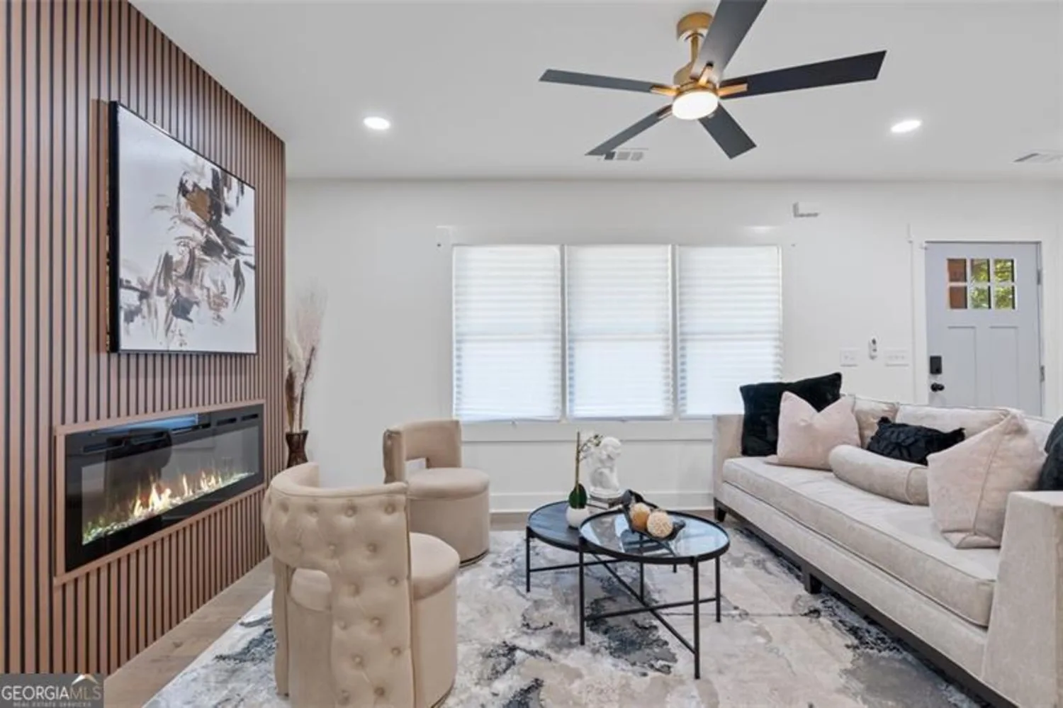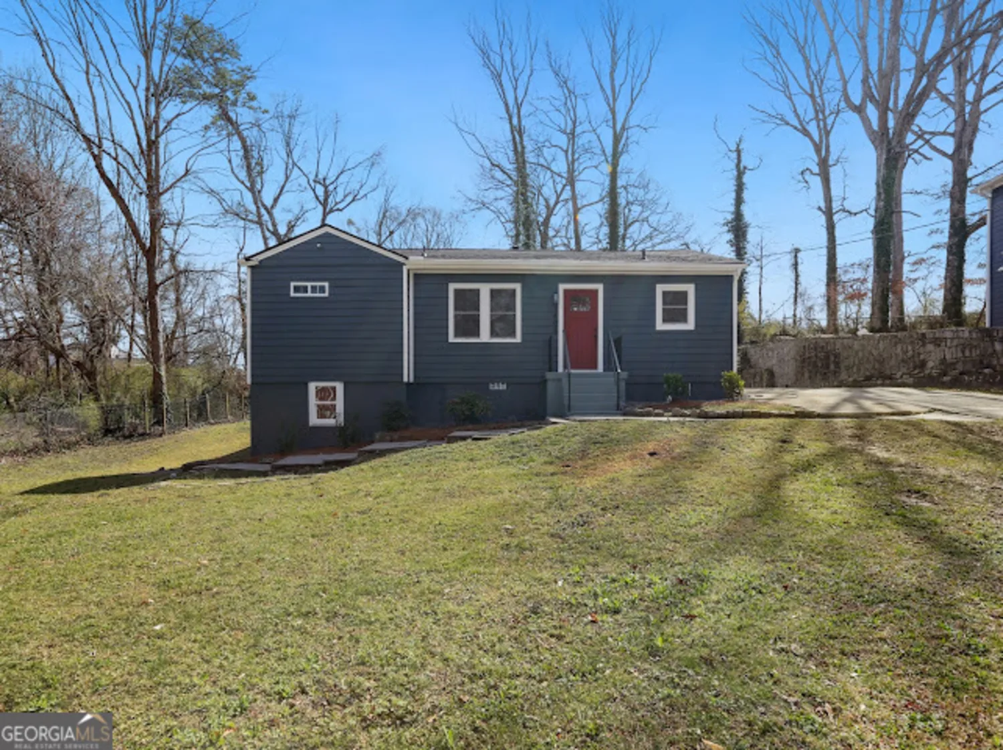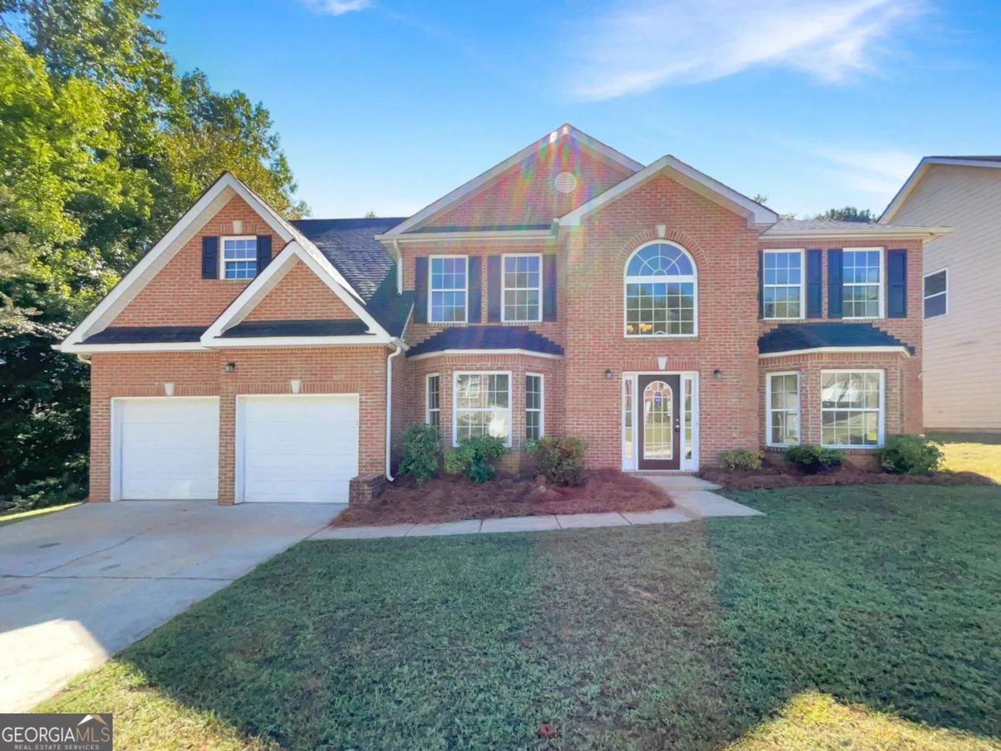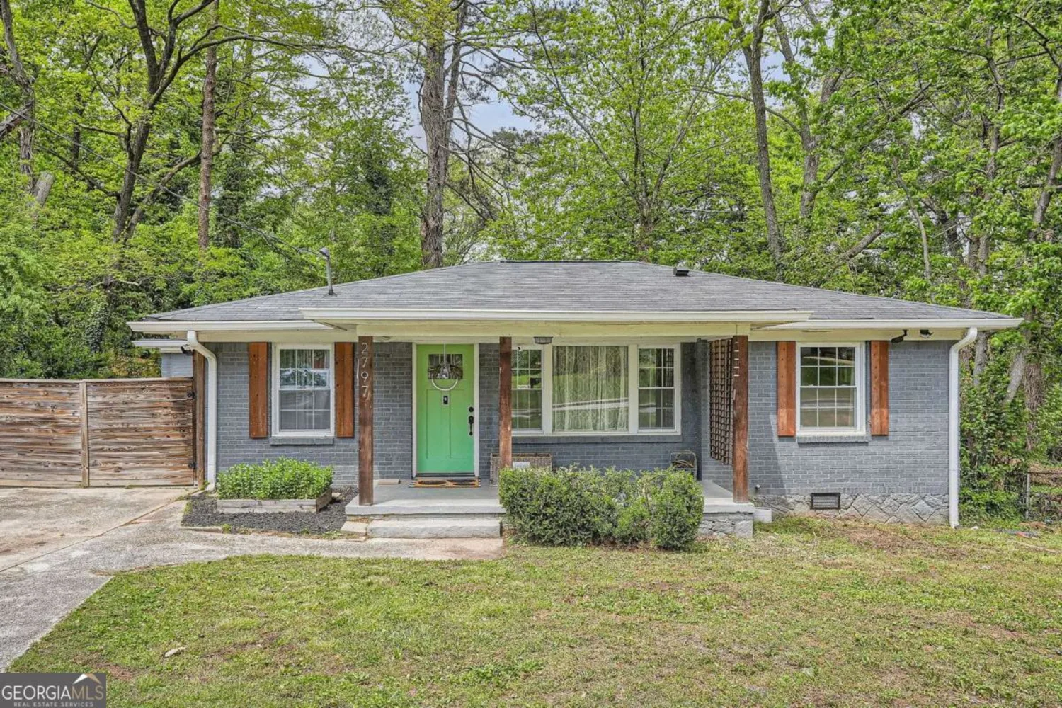5243 cantbury wayAtlanta, GA 30349
5243 cantbury wayAtlanta, GA 30349
Description
Move-In Ready Beauty in South Fulton! This stunning 2-story home in a desirable South Fulton community offers 5 spacious bedrooms and 3 bathrooms, including a convenient bedroom and full bath on the main level. The formal dining room provides a sophisticated setting, while the kitchen features beautiful espresso cabinets, sleek granite countertops, and modern black appliances. Enjoy additional upgrades like canned lighting, pendant-lit 48" island, and a garbage disposal. The kitchen opens up to a cozy breakfast area and a large family room with a striking black slate fireplace. The master suite is a true retreat, complete with a charming trey ceiling, a sitting area, and a deluxe en-suite bathroom with a garden tub, separate shower, dual vanities, and expansive his-and-hers walk-in closets. The secondary bedrooms on the second floor all feature vaulted ceilings and spacious walk-in closets, adding both style and functionality to this beautiful home.
Property Details for 5243 Cantbury Way
- Subdivision ComplexParkway Villages
- Architectural StyleTraditional
- Parking FeaturesGarage, Garage Door Opener
- Property AttachedNo
LISTING UPDATED:
- StatusActive
- MLS #10494829
- Days on Site43
- Taxes$4,154.26 / year
- HOA Fees$400 / month
- MLS TypeResidential
- Year Built2018
- Lot Size0.14 Acres
- CountryFulton
LISTING UPDATED:
- StatusActive
- MLS #10494829
- Days on Site43
- Taxes$4,154.26 / year
- HOA Fees$400 / month
- MLS TypeResidential
- Year Built2018
- Lot Size0.14 Acres
- CountryFulton
Building Information for 5243 Cantbury Way
- StoriesTwo
- Year Built2018
- Lot Size0.1440 Acres
Payment Calculator
Term
Interest
Home Price
Down Payment
The Payment Calculator is for illustrative purposes only. Read More
Property Information for 5243 Cantbury Way
Summary
Location and General Information
- Community Features: Park, Near Public Transport, Near Shopping
- Directions: 85 South to Exit 62 (South Fulton Parkway). Travel 1.8 miles & turn Right on Mason Rd. Travel 1/4 mile & turn Left onto Scarborough Rd. Travel 1/4 mile & Parkway Villages community is on the left.
- Coordinates: 33.623381,-84.552314
School Information
- Elementary School: Seaborn Lee
- Middle School: Camp Creek
- High School: Langston Hughes
Taxes and HOA Information
- Parcel Number: 09F340001337000
- Tax Year: 22
- Association Fee Includes: Other
Virtual Tour
Parking
- Open Parking: No
Interior and Exterior Features
Interior Features
- Cooling: Central Air
- Heating: Central
- Appliances: Cooktop, Dishwasher, Disposal, Dryer, Electric Water Heater, Microwave, Oven/Range (Combo), Refrigerator, Stainless Steel Appliance(s), Washer
- Basement: None
- Flooring: Carpet, Laminate
- Interior Features: Double Vanity, High Ceilings, Master On Main Level, Walk-In Closet(s)
- Levels/Stories: Two
- Main Bedrooms: 1
- Total Half Baths: 1
- Bathrooms Total Integer: 4
- Main Full Baths: 1
- Bathrooms Total Decimal: 3
Exterior Features
- Construction Materials: Brick, Stucco
- Roof Type: Composition
- Laundry Features: Common Area
- Pool Private: No
Property
Utilities
- Sewer: Public Sewer
- Utilities: Cable Available, Electricity Available, Natural Gas Available
- Water Source: Public
Property and Assessments
- Home Warranty: Yes
- Property Condition: Resale
Green Features
Lot Information
- Above Grade Finished Area: 2802
- Lot Features: City Lot
Multi Family
- Number of Units To Be Built: Square Feet
Rental
Rent Information
- Land Lease: Yes
Public Records for 5243 Cantbury Way
Tax Record
- 22$4,154.26 ($346.19 / month)
Home Facts
- Beds5
- Baths3
- Total Finished SqFt2,802 SqFt
- Above Grade Finished2,802 SqFt
- StoriesTwo
- Lot Size0.1440 Acres
- StyleSingle Family Residence
- Year Built2018
- APN09F340001337000
- CountyFulton
- Fireplaces1



