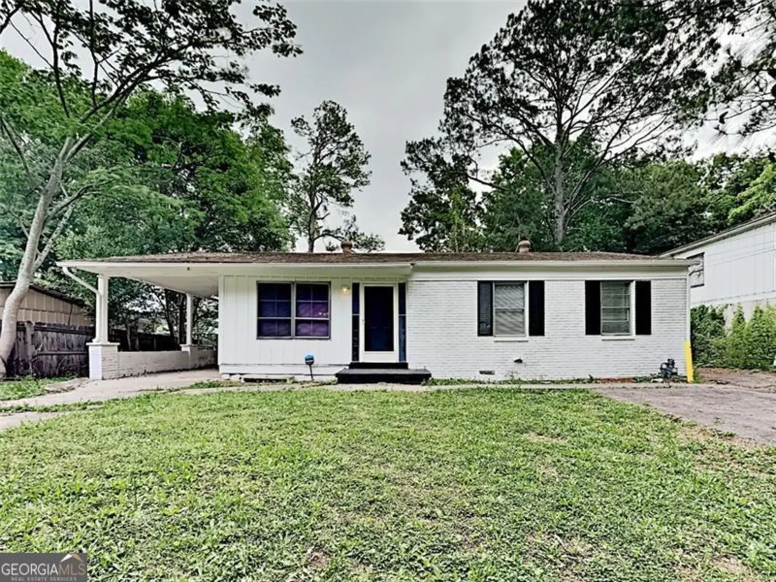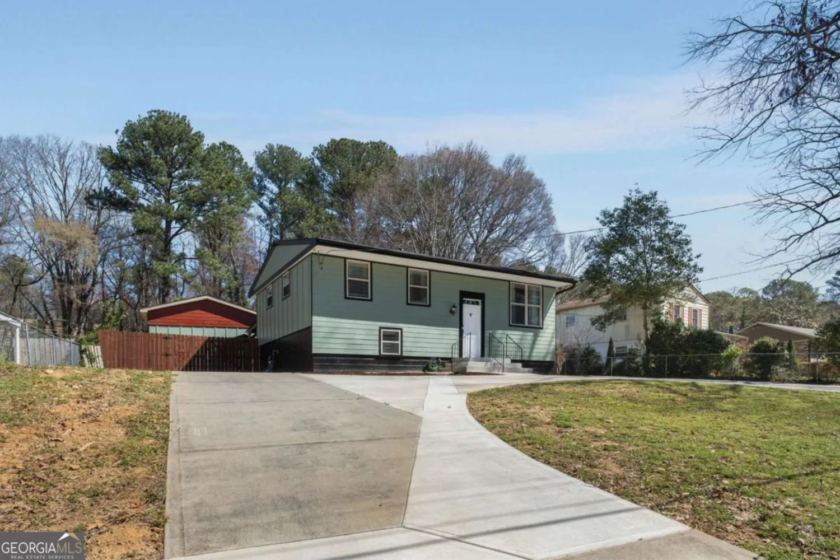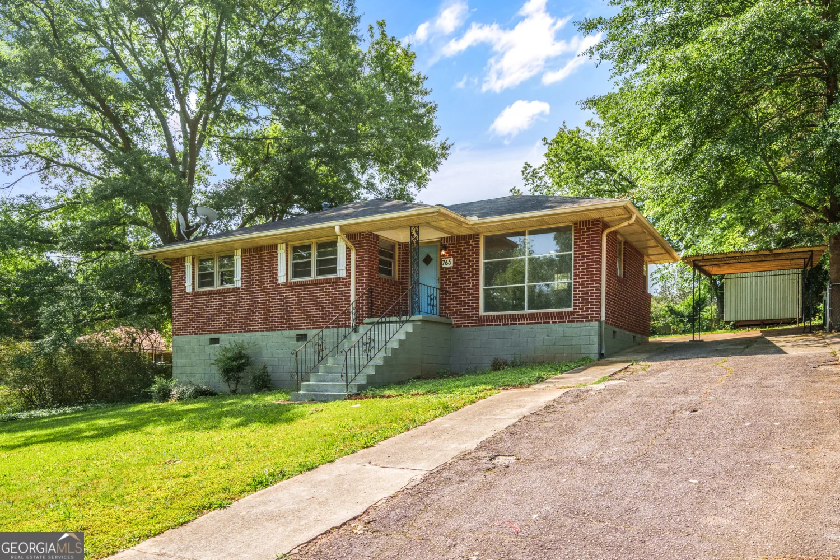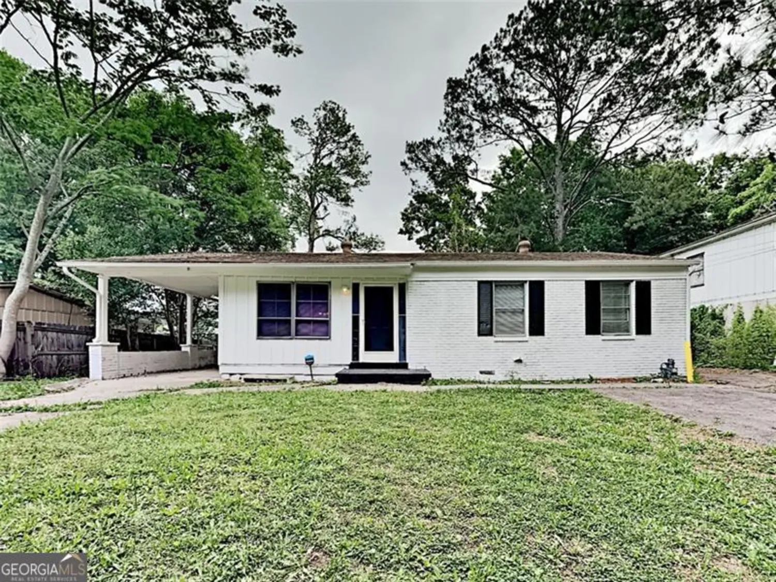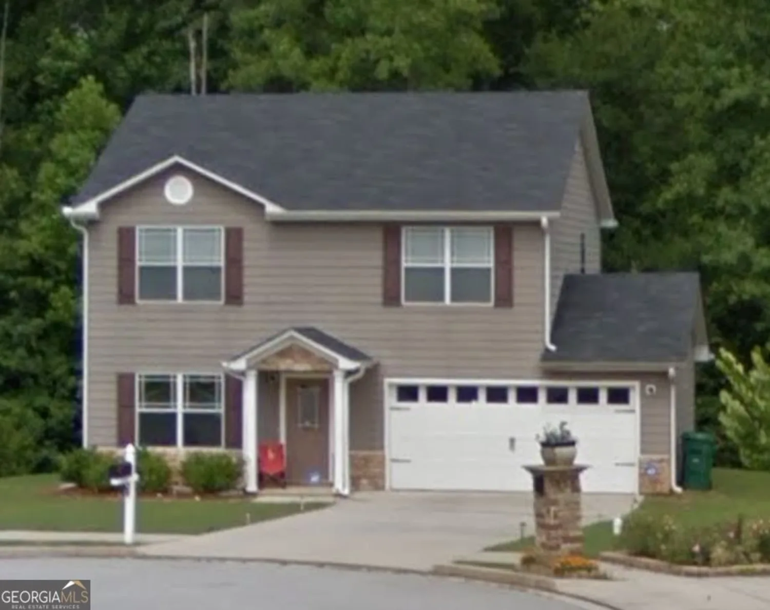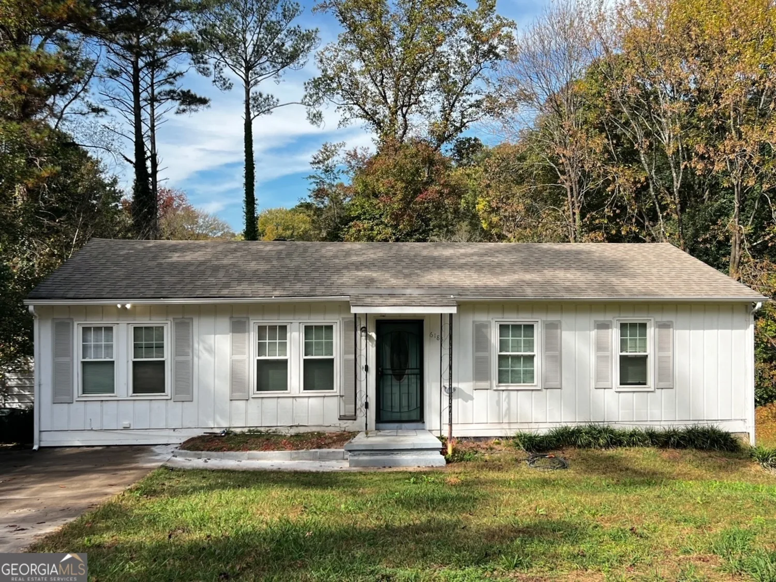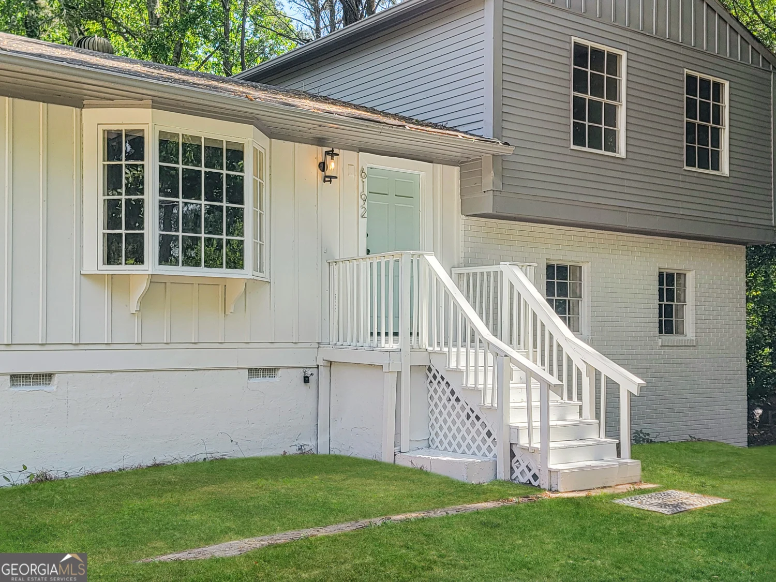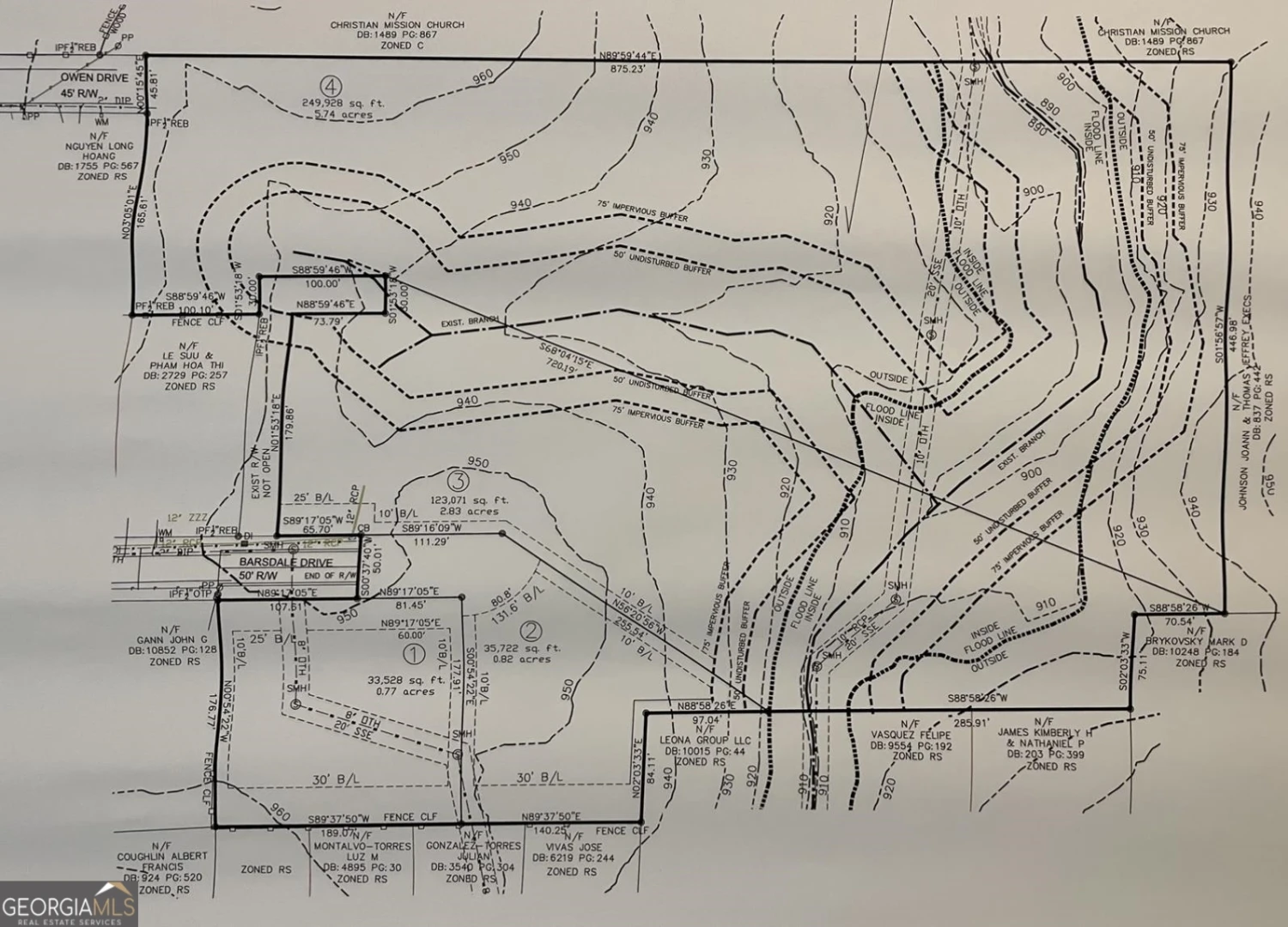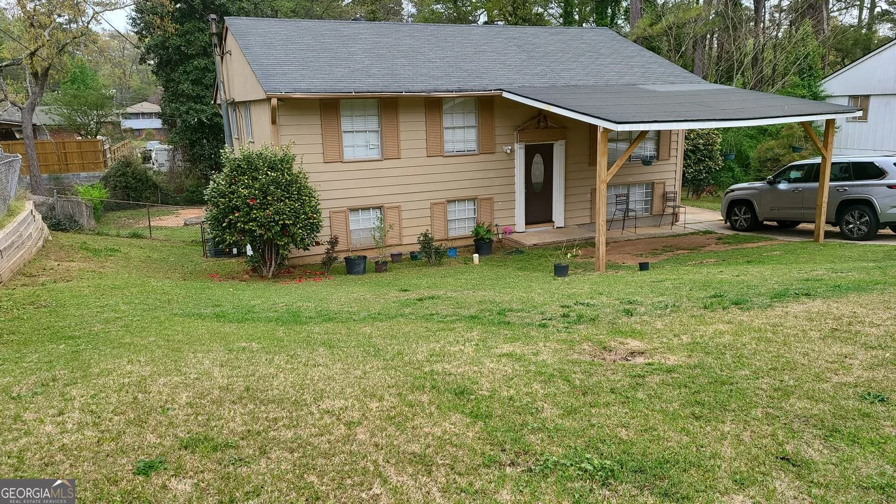5164 phillips driveForest Park, GA 30297
5164 phillips driveForest Park, GA 30297
Description
BEAUTIFUL, COMPLETELY RENOVATED RANCH with 3 bedrooms and 2 baths. The kitchen is a show stopper with brand new granite countertops, tile backsplash, stainless steel appliances, new cabinets and fixtures! The bathrooms are equally impressive. Everything is brand new from the showers/tubs, countertops, cabinets and sinks. Located on a spacious lot with a large, fenced in backyard, new deck and plenty of parking (both sides of the house) - perfect for kids, pets and entertaining. Seller is motivated! This house is priced to sell and move-in ready! Schedule your tour today!
Property Details for 5164 Phillips Drive
- Subdivision ComplexEwing & Sargent
- Architectural StyleBrick Front
- Parking FeaturesCarport
- Property AttachedNo
LISTING UPDATED:
- StatusActive
- MLS #10494904
- Days on Site38
- Taxes$2,682.56 / year
- MLS TypeResidential
- Year Built1950
- Lot Size0.29 Acres
- CountryClayton
LISTING UPDATED:
- StatusActive
- MLS #10494904
- Days on Site38
- Taxes$2,682.56 / year
- MLS TypeResidential
- Year Built1950
- Lot Size0.29 Acres
- CountryClayton
Building Information for 5164 Phillips Drive
- StoriesOne
- Year Built1950
- Lot Size0.2900 Acres
Payment Calculator
Term
Interest
Home Price
Down Payment
The Payment Calculator is for illustrative purposes only. Read More
Property Information for 5164 Phillips Drive
Summary
Location and General Information
- Community Features: None
- Directions: GPS Friendly
- Coordinates: 33.613389,-84.357834
School Information
- Elementary School: Lake City
- Middle School: Babb
- High School: Forest Park
Taxes and HOA Information
- Parcel Number: 13080A F008
- Tax Year: 23
- Association Fee Includes: None
Virtual Tour
Parking
- Open Parking: No
Interior and Exterior Features
Interior Features
- Cooling: Central Air
- Heating: Forced Air
- Appliances: Dishwasher, Oven/Range (Combo), Stainless Steel Appliance(s)
- Basement: None
- Flooring: Vinyl
- Interior Features: Master On Main Level
- Levels/Stories: One
- Foundation: Slab
- Main Bedrooms: 3
- Bathrooms Total Integer: 2
- Main Full Baths: 2
- Bathrooms Total Decimal: 2
Exterior Features
- Construction Materials: Brick, Wood Siding
- Roof Type: Composition
- Laundry Features: Other
- Pool Private: No
Property
Utilities
- Sewer: Public Sewer
- Utilities: Cable Available, Electricity Available, High Speed Internet, Natural Gas Available, Phone Available, Sewer Connected, Water Available
- Water Source: Public
- Electric: 220 Volts
Property and Assessments
- Home Warranty: Yes
- Property Condition: Updated/Remodeled
Green Features
Lot Information
- Above Grade Finished Area: 1153
- Lot Features: City Lot
Multi Family
- Number of Units To Be Built: Square Feet
Rental
Rent Information
- Land Lease: Yes
Public Records for 5164 Phillips Drive
Tax Record
- 23$2,682.56 ($223.55 / month)
Home Facts
- Beds3
- Baths2
- Total Finished SqFt1,153 SqFt
- Above Grade Finished1,153 SqFt
- StoriesOne
- Lot Size0.2900 Acres
- StyleSingle Family Residence
- Year Built1950
- APN13080A F008
- CountyClayton


