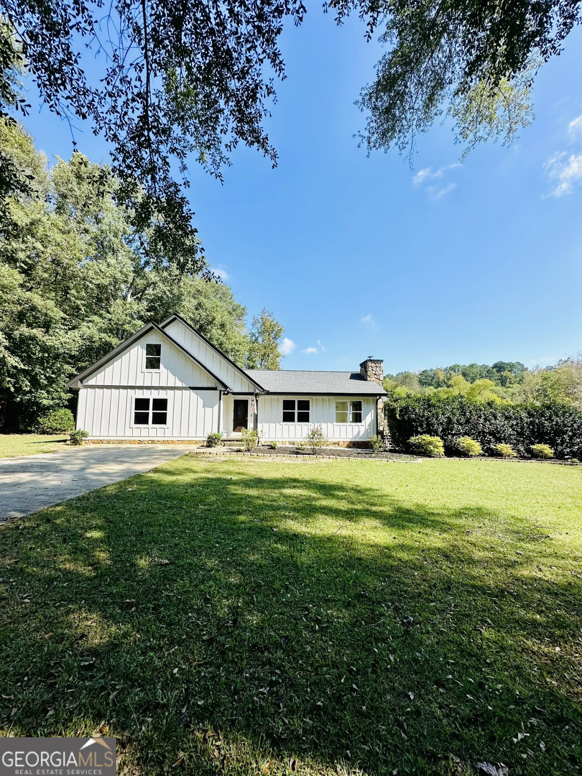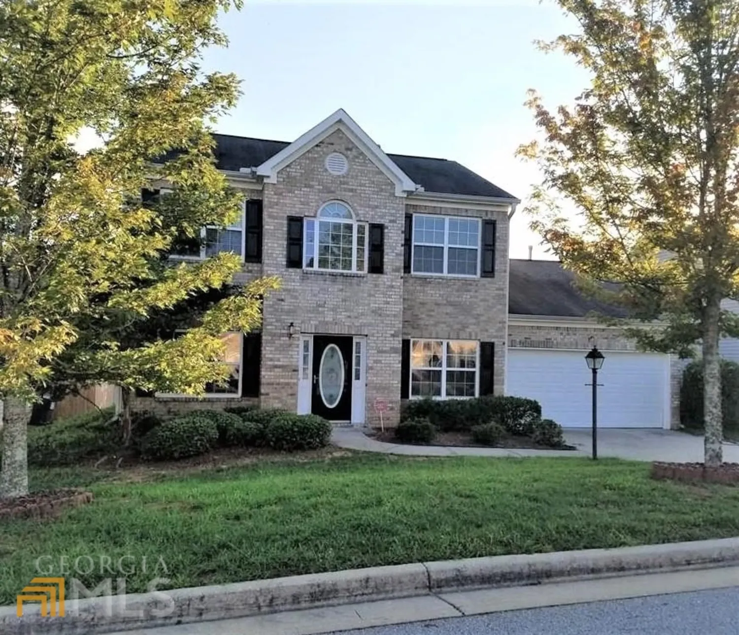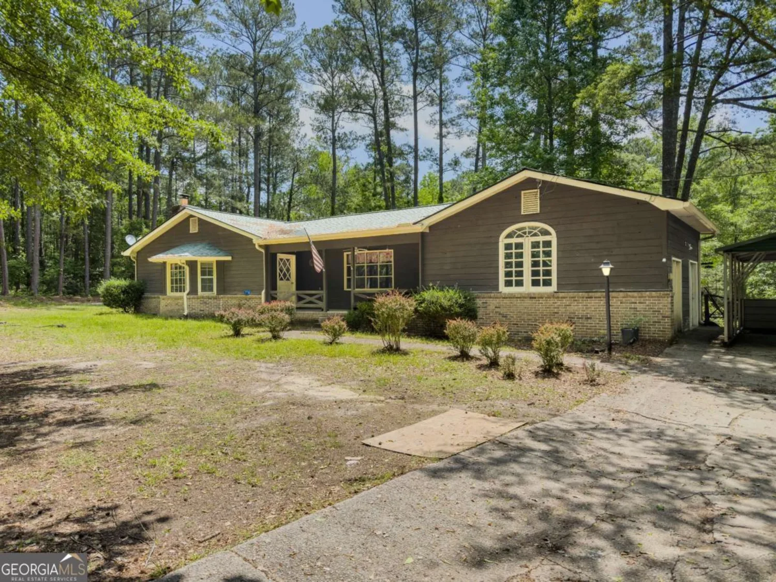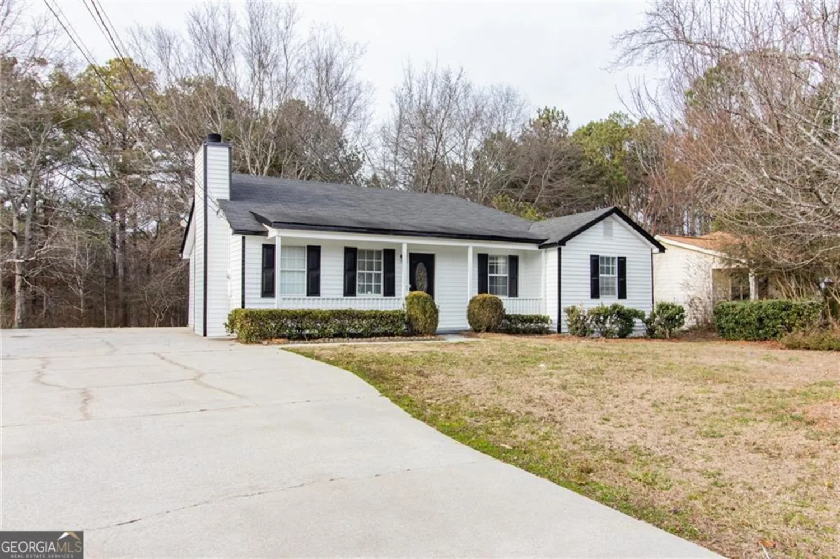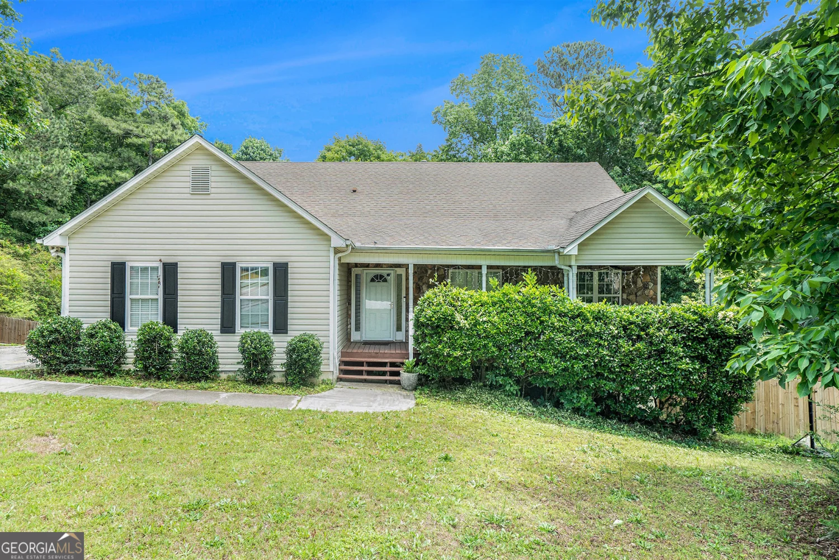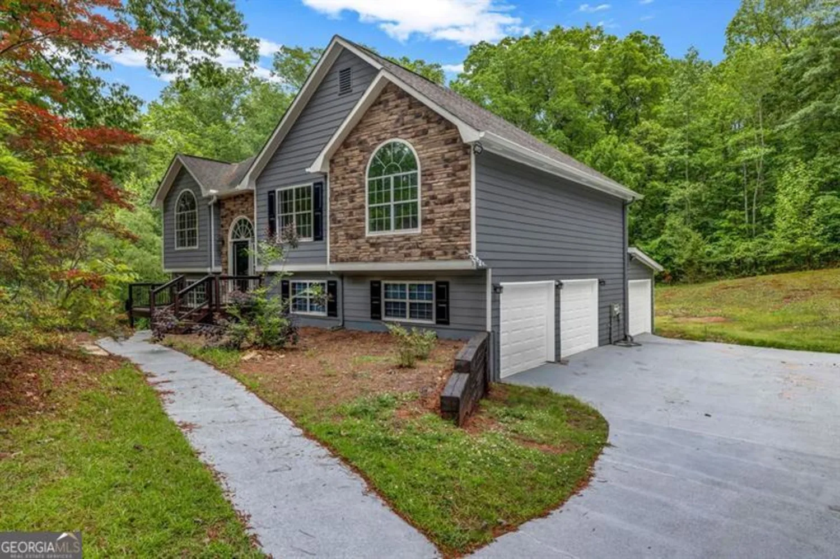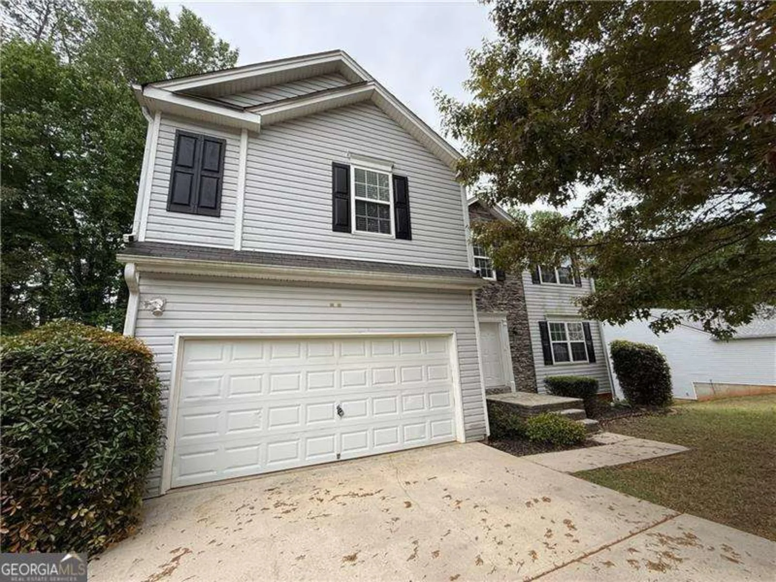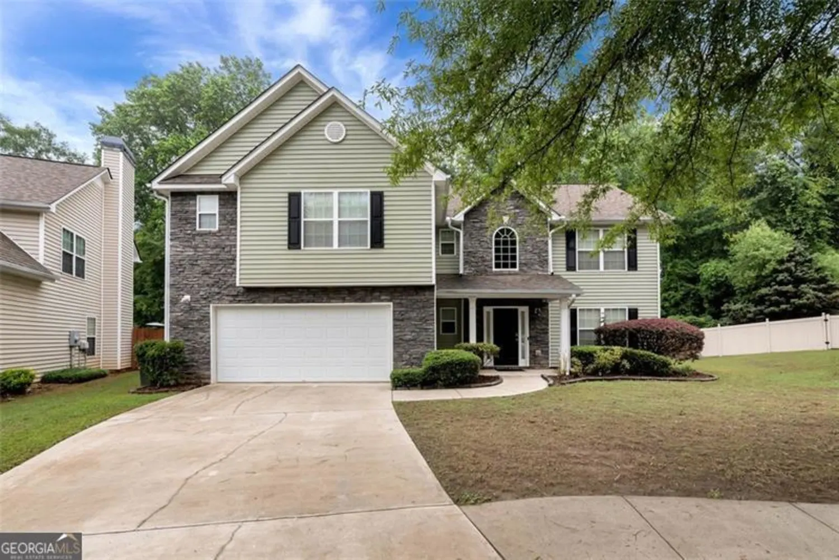2021 emerald driveLoganville, GA 30052
2021 emerald driveLoganville, GA 30052
Description
Charming Split-Bedroom Ranch in a Desirable Swim/Tennis/Lake Community! This well-designed home features an open floor plan with a bright and inviting sunroom overlooking the backyard. The kitchen boasts solid surface countertops, stainless steel appliances, and plenty of cabinet space-perfect for entertaining or everyday living. The spacious primary suite includes a private ensuite bathroom with a double vanity, a separate shower, and a luxurious soaking tub. Additional highlights include a 2-car garage and a fully fenced backyard, ideal for pets or outdoor gatherings.
Property Details for 2021 Emerald Drive
- Subdivision ComplexEmerald Cove
- Architectural StyleRanch, Traditional
- Num Of Parking Spaces2
- Parking FeaturesGarage
- Property AttachedYes
- Waterfront FeaturesNo Dock Or Boathouse
LISTING UPDATED:
- StatusClosed
- MLS #10494948
- Days on Site8
- Taxes$4,494 / year
- HOA Fees$400 / month
- MLS TypeResidential
- Year Built1993
- Lot Size0.62 Acres
- CountryWalton
LISTING UPDATED:
- StatusClosed
- MLS #10494948
- Days on Site8
- Taxes$4,494 / year
- HOA Fees$400 / month
- MLS TypeResidential
- Year Built1993
- Lot Size0.62 Acres
- CountryWalton
Building Information for 2021 Emerald Drive
- StoriesOne
- Year Built1993
- Lot Size0.6200 Acres
Payment Calculator
Term
Interest
Home Price
Down Payment
The Payment Calculator is for illustrative purposes only. Read More
Property Information for 2021 Emerald Drive
Summary
Location and General Information
- Community Features: Lake, Playground, Pool, Street Lights
- Directions: From Loganville head South on Hwy 81 towards Walnut Grove. In 6.3 miles turn right on Emerald Drive into Emerald Cove subdivision.
- Coordinates: 33.750249,-83.854293
School Information
- Elementary School: Walnut Grove
- Middle School: Youth Middle
- High School: Walnut Grove
Taxes and HOA Information
- Parcel Number: N052E091
- Tax Year: 2024
- Association Fee Includes: None
Virtual Tour
Parking
- Open Parking: No
Interior and Exterior Features
Interior Features
- Cooling: Central Air, Electric
- Heating: Central, Electric
- Appliances: Dishwasher, Electric Water Heater, Microwave
- Basement: None
- Fireplace Features: Factory Built, Family Room
- Flooring: Laminate, Tile
- Interior Features: Double Vanity, Master On Main Level, Split Bedroom Plan, Tray Ceiling(s), Vaulted Ceiling(s), Walk-In Closet(s)
- Levels/Stories: One
- Window Features: Double Pane Windows
- Kitchen Features: Breakfast Bar, Pantry, Solid Surface Counters
- Foundation: Slab
- Main Bedrooms: 3
- Bathrooms Total Integer: 2
- Main Full Baths: 2
- Bathrooms Total Decimal: 2
Exterior Features
- Construction Materials: Other
- Fencing: Back Yard, Fenced, Wood
- Patio And Porch Features: Patio
- Roof Type: Composition
- Laundry Features: In Hall
- Pool Private: No
Property
Utilities
- Sewer: Septic Tank
- Utilities: Cable Available, Electricity Available, Phone Available, Water Available
- Water Source: Public
Property and Assessments
- Home Warranty: Yes
- Property Condition: Resale
Green Features
- Green Energy Efficient: Thermostat
Lot Information
- Above Grade Finished Area: 1682
- Common Walls: No Common Walls
- Lot Features: Private
- Waterfront Footage: No Dock Or Boathouse
Multi Family
- Number of Units To Be Built: Square Feet
Rental
Rent Information
- Land Lease: Yes
Public Records for 2021 Emerald Drive
Tax Record
- 2024$4,494.00 ($374.50 / month)
Home Facts
- Beds3
- Baths2
- Total Finished SqFt1,682 SqFt
- Above Grade Finished1,682 SqFt
- StoriesOne
- Lot Size0.6200 Acres
- StyleSingle Family Residence
- Year Built1993
- APNN052E091
- CountyWalton
- Fireplaces1


