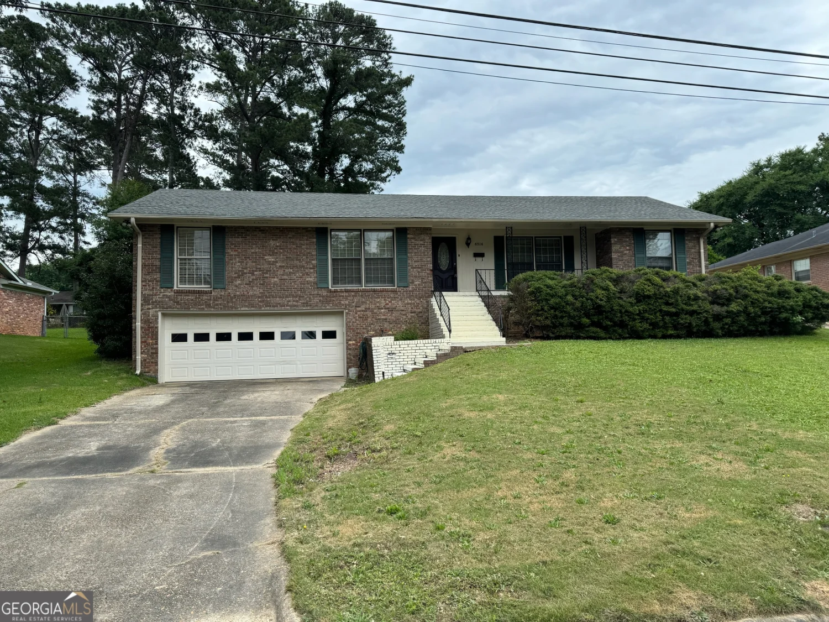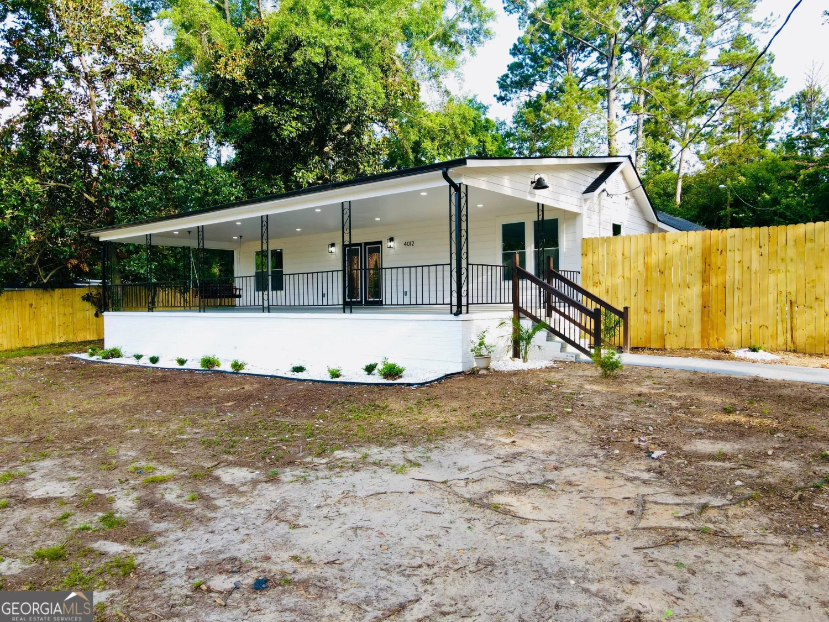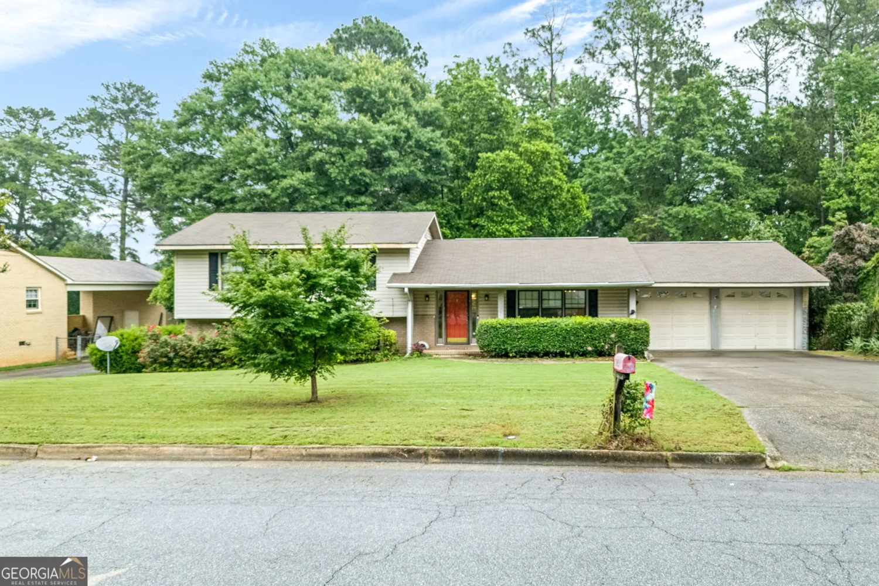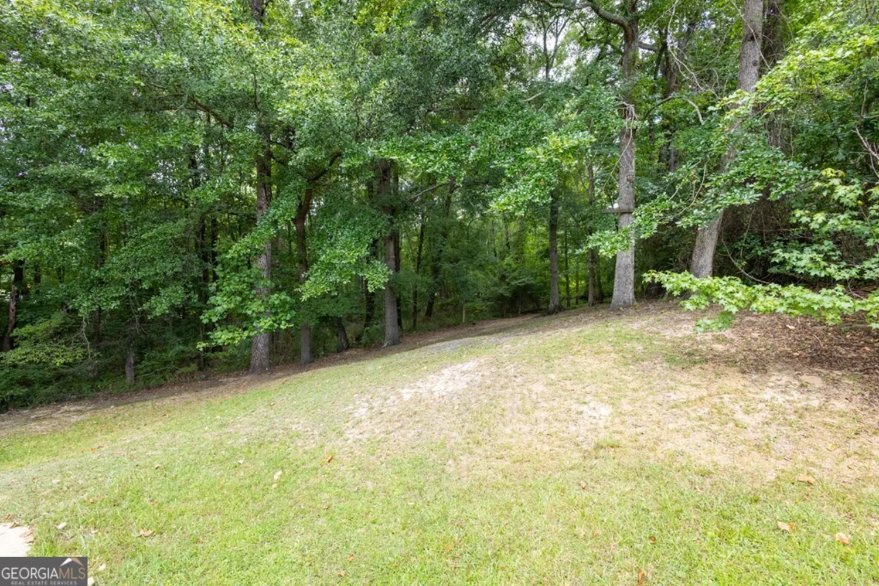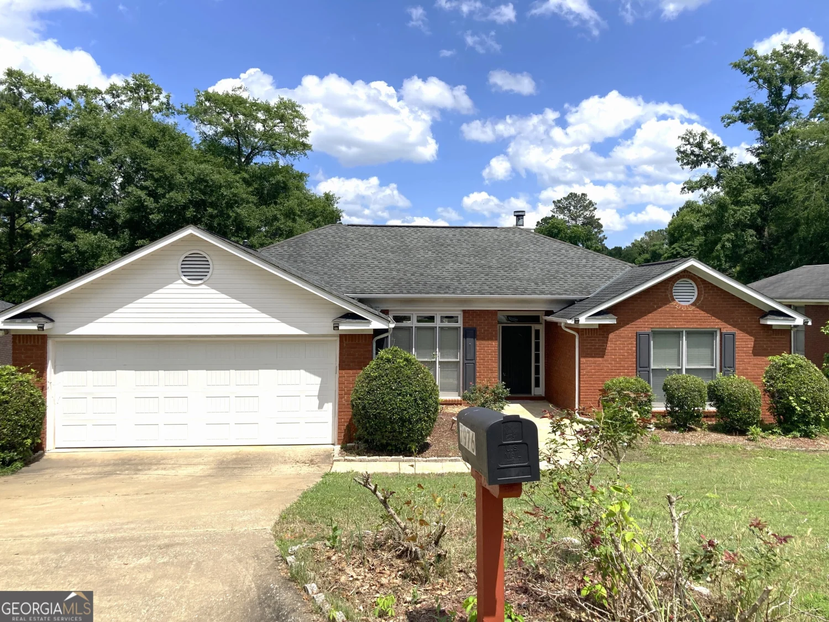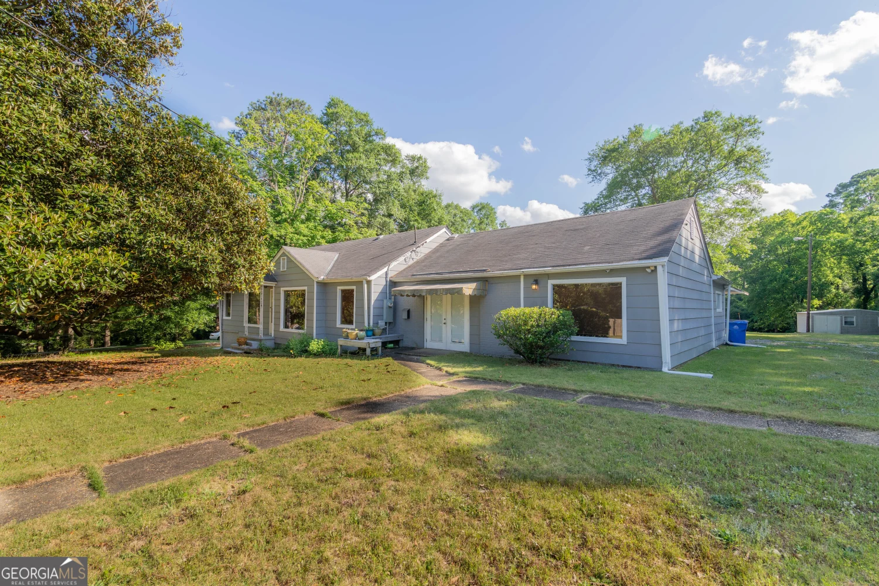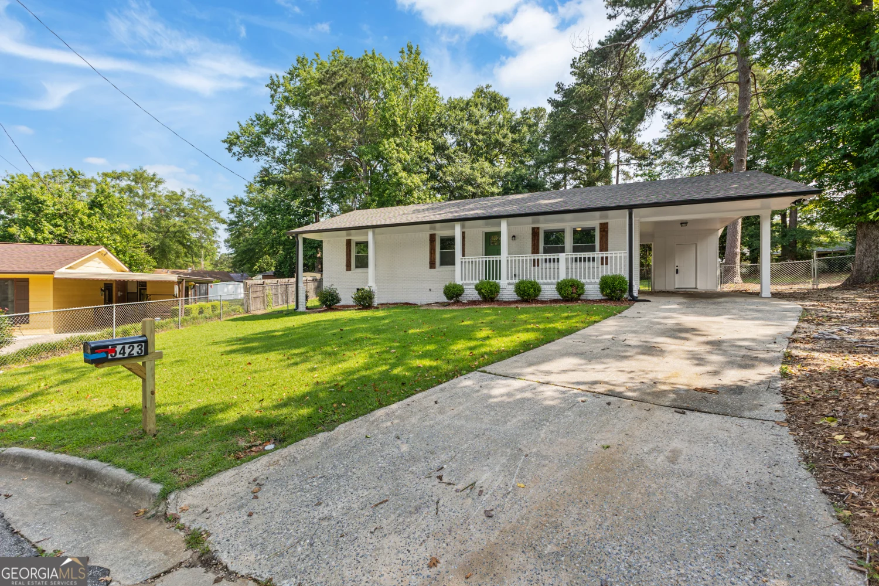8070 santee courtColumbus, GA 31909
8070 santee courtColumbus, GA 31909
Description
Welcome to this meticulously maintained brick home offering the perfect blend of comfort and functionality. This 3-bedroom, 2-bathroom home features a thoughtful split bedroom design providing privacy for all. Step through the formal entryway into an inviting open concept living space. The heart of the home showcases a well-appointed kitchen with convenient breakfast bar and walk-in pantry that overlooks a generous family room warmed by a cozy fireplace. The primary suite will impress with its luxurious bathroom featuring separate shower, garden tub, double vanity, and walk-in closet. Two additional bedrooms offer ample space for family or guests. Enjoy indoor-outdoor living with a covered front entry and relaxing covered back porch accessible from the family room. Recent updates include fresh paint, new flooring throughout, NEW GUTTERS, and NEW HVAC system. Additional features include a spacious laundry room, formal dining room, and attached two-car garage. This move-in ready home truly has everything you need!
Property Details for 8070 Santee Court
- Subdivision ComplexSonoma Pointe
- Architectural StyleRanch
- Parking FeaturesGarage, Garage Door Opener, Parking Pad
- Property AttachedNo
LISTING UPDATED:
- StatusPending
- MLS #10494962
- Days on Site29
- Taxes$3,434.26 / year
- MLS TypeResidential
- Year Built2006
- Lot Size0.18 Acres
- CountryMuscogee
LISTING UPDATED:
- StatusPending
- MLS #10494962
- Days on Site29
- Taxes$3,434.26 / year
- MLS TypeResidential
- Year Built2006
- Lot Size0.18 Acres
- CountryMuscogee
Building Information for 8070 Santee Court
- StoriesOne
- Year Built2006
- Lot Size0.1780 Acres
Payment Calculator
Term
Interest
Home Price
Down Payment
The Payment Calculator is for illustrative purposes only. Read More
Property Information for 8070 Santee Court
Summary
Location and General Information
- Community Features: None
- Directions: From J R Allen Pkwy Take exit 6 Turn right onto Blackmon Rd At the traffic circle, continue straight on Blackmon Rd Turn left onto Sonoma Pointe Turn left onto Silverado Dr, right onto sun valley dr, turn right onto Santee Ct, destination on left
- Coordinates: 32.554545,-84.891124
School Information
- Elementary School: Midland Academy
- Middle School: Blackmon Road
- High School: Shaw
Taxes and HOA Information
- Parcel Number: 101 023 077
- Tax Year: 23
- Association Fee Includes: None
Virtual Tour
Parking
- Open Parking: Yes
Interior and Exterior Features
Interior Features
- Cooling: Central Air
- Heating: Central
- Appliances: Convection Oven, Dishwasher, Disposal, Microwave, Refrigerator
- Basement: None
- Flooring: Carpet, Hardwood, Tile
- Interior Features: Double Vanity, Master On Main Level, Separate Shower, Soaking Tub, Split Bedroom Plan, Walk-In Closet(s)
- Levels/Stories: One
- Main Bedrooms: 3
- Bathrooms Total Integer: 2
- Main Full Baths: 2
- Bathrooms Total Decimal: 2
Exterior Features
- Construction Materials: Brick
- Roof Type: Composition
- Laundry Features: In Kitchen
- Pool Private: No
Property
Utilities
- Sewer: Public Sewer
- Utilities: Cable Available, Electricity Available, High Speed Internet, Phone Available, Water Available
- Water Source: Public
Property and Assessments
- Home Warranty: Yes
- Property Condition: Updated/Remodeled
Green Features
Lot Information
- Above Grade Finished Area: 1638
- Lot Features: City Lot
Multi Family
- Number of Units To Be Built: Square Feet
Rental
Rent Information
- Land Lease: Yes
Public Records for 8070 Santee Court
Tax Record
- 23$3,434.26 ($286.19 / month)
Home Facts
- Beds3
- Baths2
- Total Finished SqFt1,638 SqFt
- Above Grade Finished1,638 SqFt
- StoriesOne
- Lot Size0.1780 Acres
- StyleSingle Family Residence
- Year Built2006
- APN101 023 077
- CountyMuscogee
- Fireplaces1



