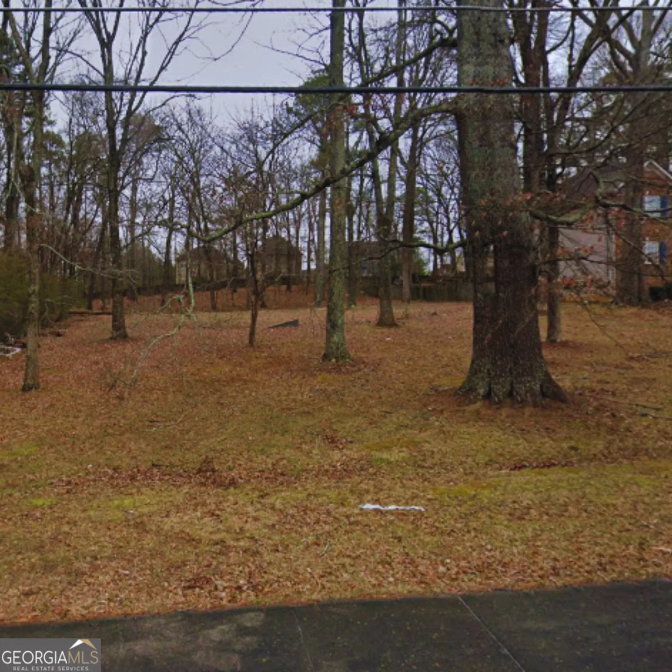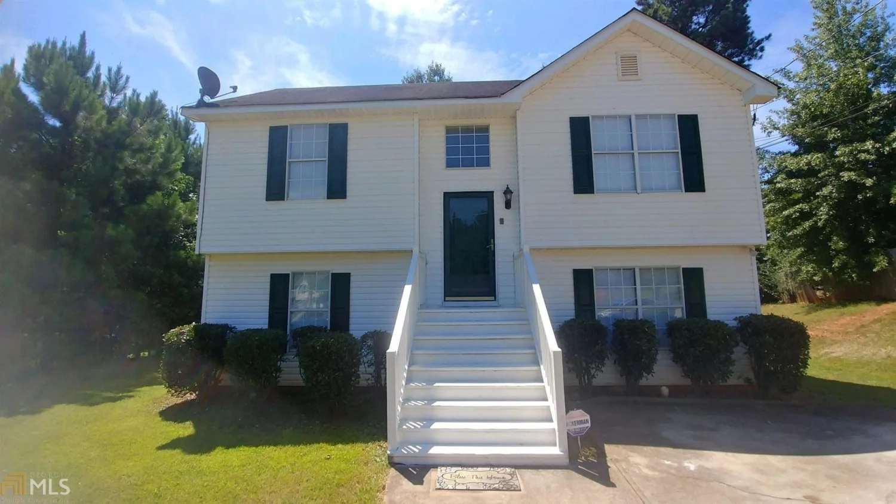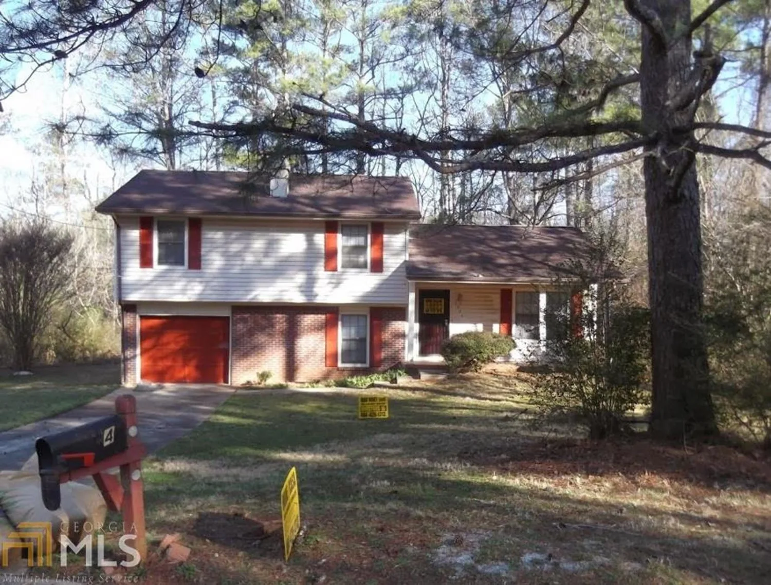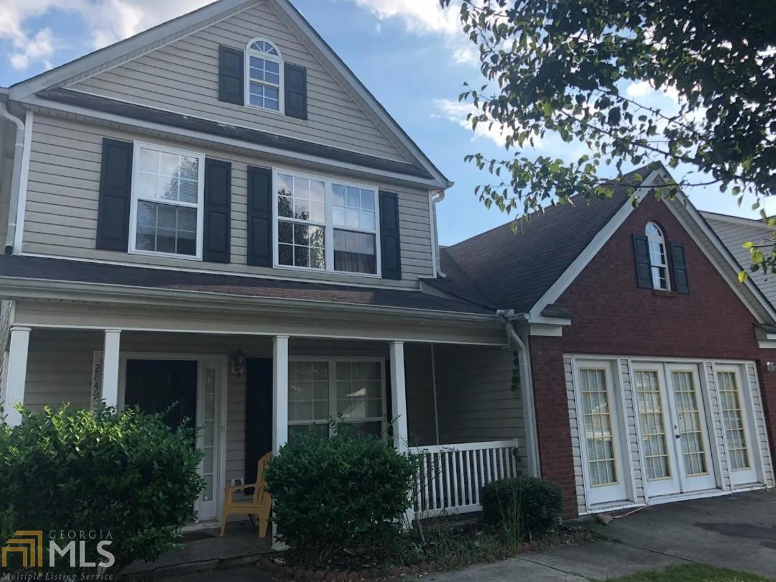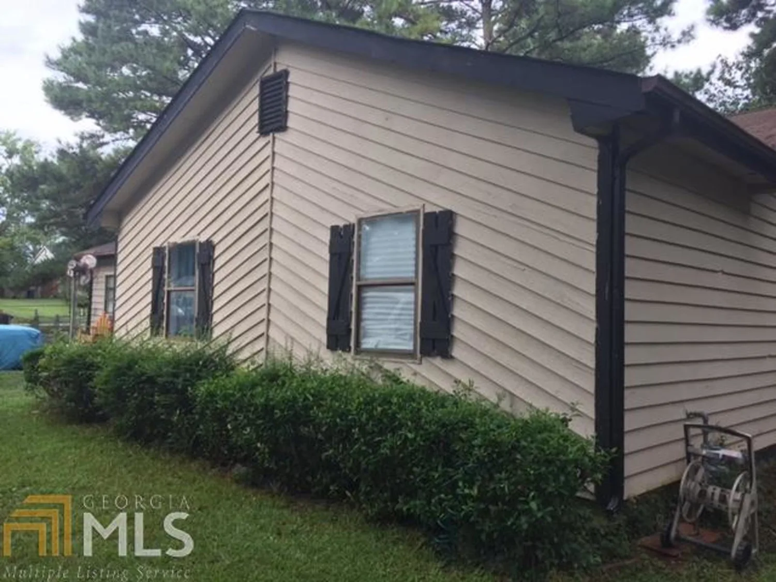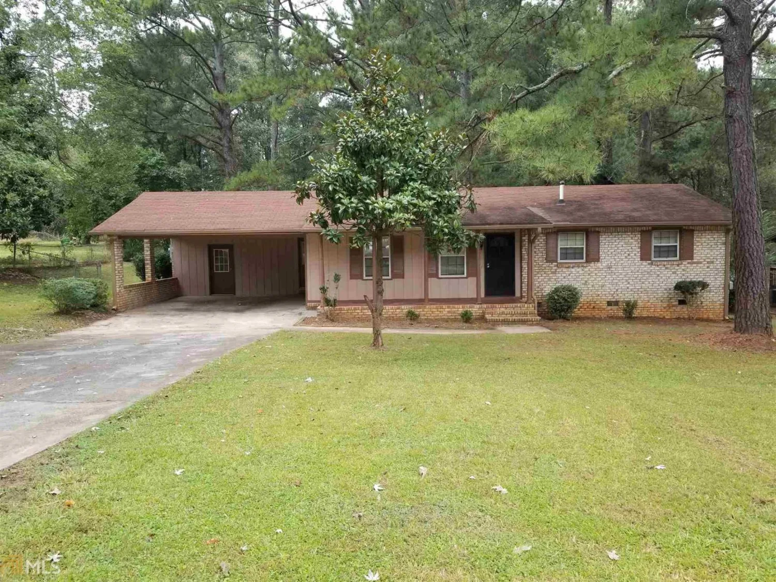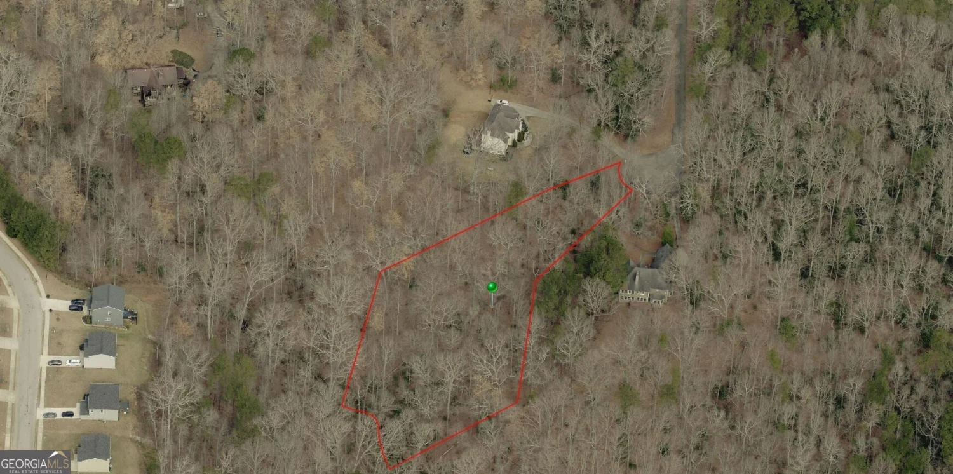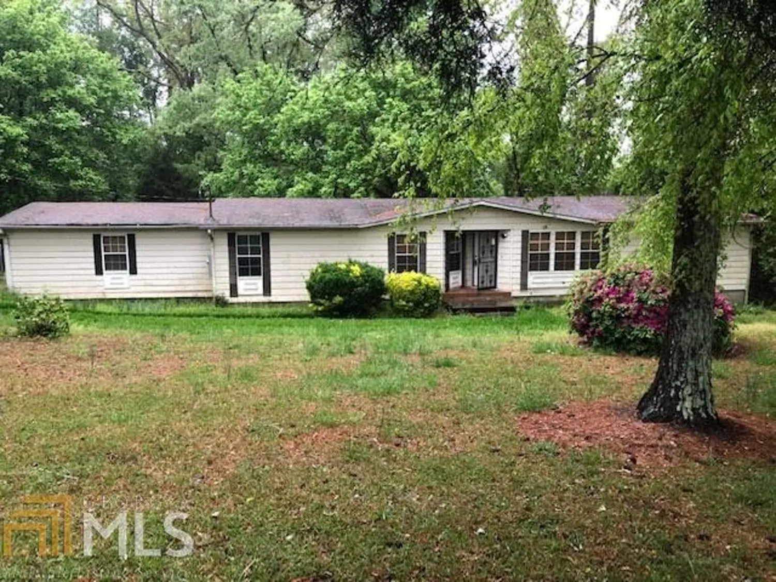4216 connor driveEllenwood, GA 30294
$100,000Price
3Beds
2Baths
1,790 Sq.Ft.$56 / Sq.Ft.
1,790Sq.Ft.
$56per Sq.Ft.
$100,000Price
3Beds
2Baths
1,790$55.87 / Sq.Ft.
4216 connor driveEllenwood, GA 30294
Description
Alot of possibilities. House partially burned. 1.8 acres plus very large detached garage/workshop with no damage. Ranch on full basement 4 sides brick with sunroom. Do not enter!! main floor is unstable
Property Details for 4216 Connor Drive
- Subdivision Complexnone
- Architectural StyleBrick 4 Side
- Parking FeaturesCarport
- Property AttachedNo
LISTING UPDATED:
- StatusPending
- MLS #10494990
- Days on Site19
- Taxes$1,219.11 / year
- MLS TypeResidential
- Year Built1969
- Lot Size1.80 Acres
- CountryDeKalb
LISTING UPDATED:
- StatusPending
- MLS #10494990
- Days on Site19
- Taxes$1,219.11 / year
- MLS TypeResidential
- Year Built1969
- Lot Size1.80 Acres
- CountryDeKalb
Building Information for 4216 Connor Drive
- StoriesTwo
- Year Built1969
- Lot Size1.8000 Acres
Payment Calculator
$634 per month30 year fixed, 7.00% Interest
Principal and Interest$532.24
Property Taxes$101.59
HOA Dues$0
Term
Interest
Home Price
Down Payment
The Payment Calculator is for illustrative purposes only. Read More
Property Information for 4216 Connor Drive
Summary
Location and General Information
- Community Features: None
- Directions: FROM I-285 EXIT BOULDERCREST RD.-THEN GO SOUTH TOWARD CLAYTON/HENRY TO RIGHT ON CONNOR-HOUSE AT END OF ROAD ON LEFT.
- Coordinates: 33.656622,-84.290997
School Information
- Elementary School: Cedar Grove
- Middle School: Cedar Grove
- High School: Cedar Grove
Taxes and HOA Information
- Parcel Number: 15 023 04 021
- Tax Year: 23
- Association Fee Includes: None
Virtual Tour
Parking
- Open Parking: No
Interior and Exterior Features
Interior Features
- Cooling: None
- Heating: None
- Appliances: None
- Basement: Daylight, Full
- Flooring: Other
- Interior Features: Other
- Levels/Stories: Two
- Main Bedrooms: 3
- Bathrooms Total Integer: 2
- Main Full Baths: 2
- Bathrooms Total Decimal: 2
Exterior Features
- Construction Materials: Brick
- Patio And Porch Features: Deck, Porch
- Roof Type: Other
- Laundry Features: Other
- Pool Private: No
- Other Structures: Garage(s), Outbuilding
Property
Utilities
- Sewer: Septic Tank
- Utilities: Electricity Available, Water Available
- Water Source: Public
Property and Assessments
- Home Warranty: Yes
- Property Condition: Fixer
Green Features
Lot Information
- Above Grade Finished Area: 1790
- Lot Features: Level
Multi Family
- Number of Units To Be Built: Square Feet
Rental
Rent Information
- Land Lease: Yes
Public Records for 4216 Connor Drive
Tax Record
- 23$1,219.11 ($101.59 / month)
Home Facts
- Beds3
- Baths2
- Total Finished SqFt1,790 SqFt
- Above Grade Finished1,790 SqFt
- StoriesTwo
- Lot Size1.8000 Acres
- StyleSingle Family Residence
- Year Built1969
- APN15 023 04 021
- CountyDeKalb
- Fireplaces1


