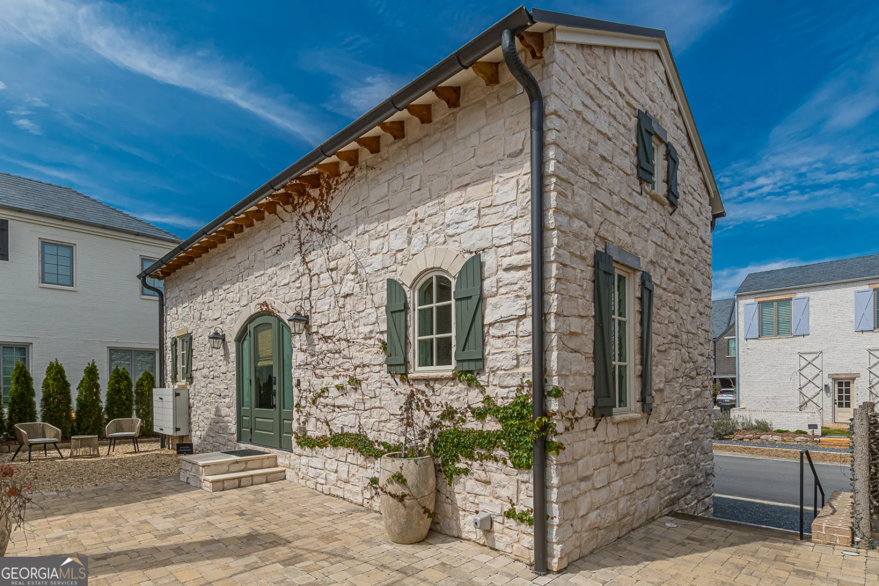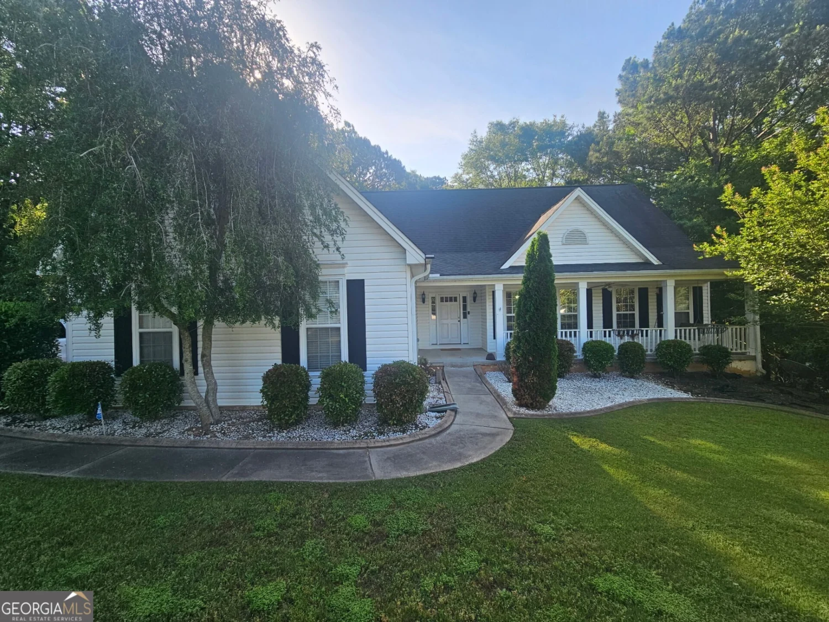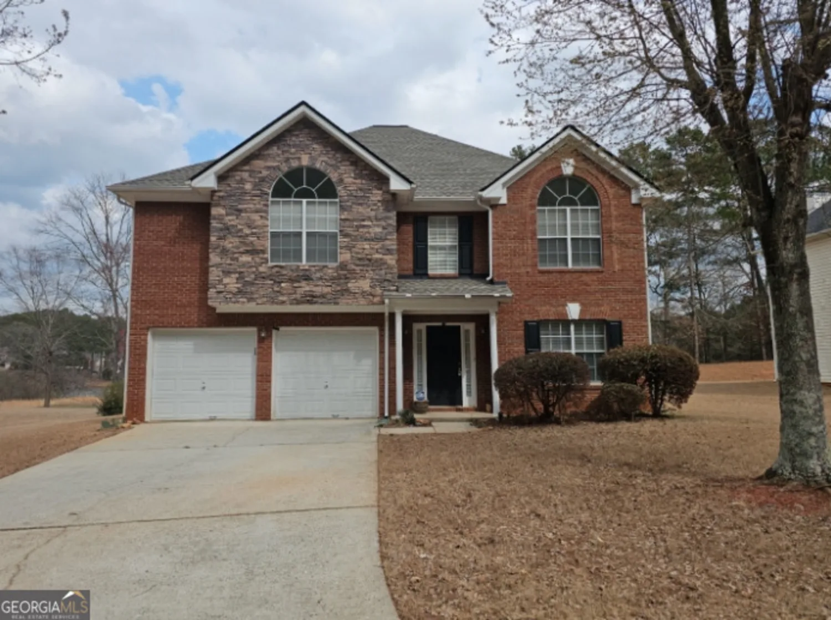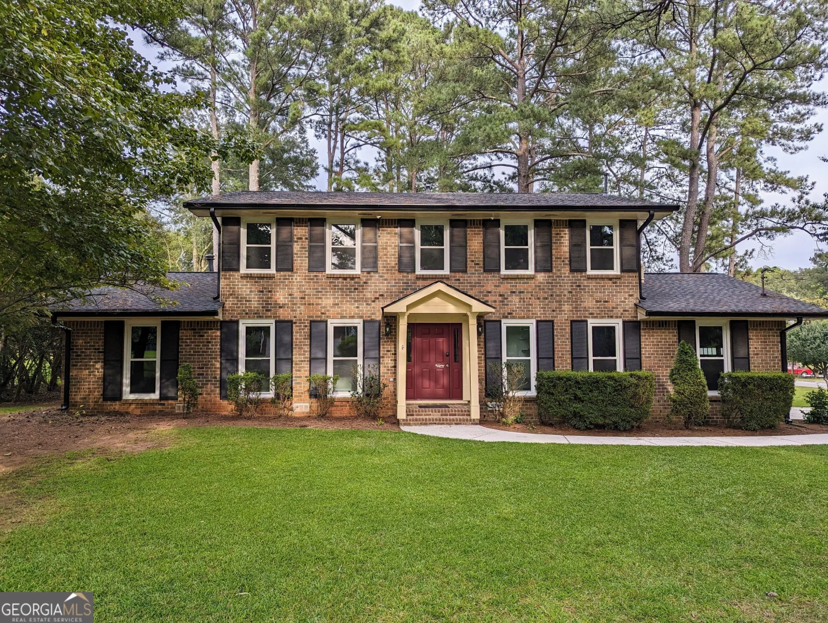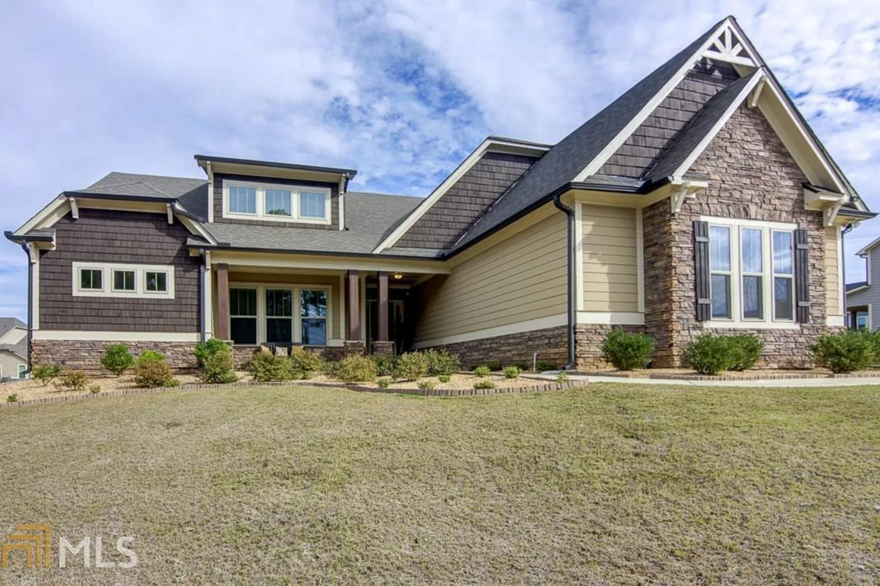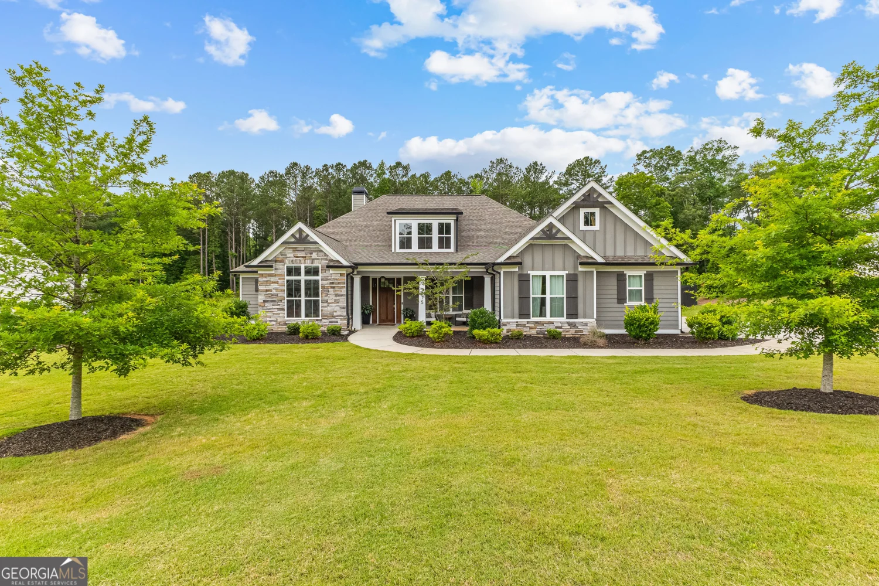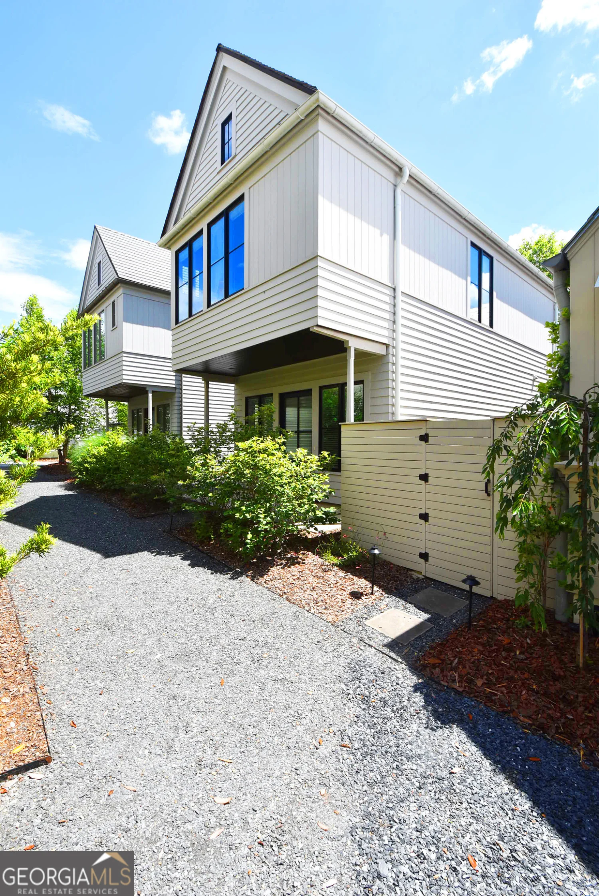125 sussex laneFayetteville, GA 30215
125 sussex laneFayetteville, GA 30215
Description
Located in the highly sought-after Highland Park subdivision in Fayette County, GA, this beautifully updated two-story home with a finished basement offers the perfect blend of style and convenience. Recently refreshed with new paint throughout, this 4-bedroom, 3.5-bathroom home is move-in ready and full of charm. The spacious layout includes a fully finished basement and a lovely back deck overlooking a large fenced yard-perfect for relaxing or entertaining. Enjoy being just minutes from grocery stores, shopping, dining, and top-rated schools. This gorgeous home is available for rent (no vouchers accepted) - don't miss the opportunity to make it your next residence!
Property Details for 125 Sussex Lane
- Subdivision ComplexHighland Park
- Architectural StyleTraditional
- ExteriorOther
- Num Of Parking Spaces2
- Parking FeaturesAttached, Garage, Garage Door Opener, Side/Rear Entrance
- Property AttachedYes
LISTING UPDATED:
- StatusClosed
- MLS #10495023
- Days on Site38
- MLS TypeResidential Lease
- Year Built1999
- Lot Size0.05 Acres
- CountryFayette
LISTING UPDATED:
- StatusClosed
- MLS #10495023
- Days on Site38
- MLS TypeResidential Lease
- Year Built1999
- Lot Size0.05 Acres
- CountryFayette
Building Information for 125 Sussex Lane
- StoriesThree Or More
- Year Built1999
- Lot Size0.0460 Acres
Payment Calculator
Term
Interest
Home Price
Down Payment
The Payment Calculator is for illustrative purposes only. Read More
Property Information for 125 Sussex Lane
Summary
Location and General Information
- Community Features: Clubhouse, Pool, Sidewalks, Street Lights, Tennis Court(s), Walk To Schools, Near Shopping
- Directions: 85S to N Jeff Davis Dr. Turn Left. Turn left onto S Jeff Davis Dr. Turn left onto Virginia Highlands. Right on Sussex Lane. Home is in cal-de-sac on right.
- Coordinates: 33.439957,-84.434842
School Information
- Elementary School: Spring Hill
- Middle School: Bennetts Mill
- High School: Fayette County
Taxes and HOA Information
- Parcel Number: 052420011
- Association Fee Includes: None
Virtual Tour
Parking
- Open Parking: No
Interior and Exterior Features
Interior Features
- Cooling: Ceiling Fan(s), Central Air, Electric, Zoned
- Heating: Central, Forced Air, Natural Gas, Zoned
- Appliances: Dishwasher, Disposal, Microwave, Other
- Basement: Bath Finished, Daylight, Exterior Entry, Finished, Interior Entry
- Fireplace Features: Factory Built, Family Room, Gas Log, Masonry
- Flooring: Carpet, Tile
- Interior Features: Double Vanity, High Ceilings, Master On Main Level, Other, Separate Shower, Split Bedroom Plan, Tray Ceiling(s), Entrance Foyer, Vaulted Ceiling(s), Walk-In Closet(s)
- Levels/Stories: Three Or More
- Window Features: Double Pane Windows
- Kitchen Features: Breakfast Area, Breakfast Bar, Breakfast Room, Pantry
- Main Bedrooms: 1
- Total Half Baths: 1
- Bathrooms Total Integer: 4
- Main Full Baths: 1
- Bathrooms Total Decimal: 3
Exterior Features
- Construction Materials: Stucco
- Fencing: Back Yard, Privacy, Wood
- Patio And Porch Features: Deck, Patio
- Roof Type: Composition
- Security Features: Smoke Detector(s)
- Spa Features: Bath
- Laundry Features: Other
- Pool Private: No
Property
Utilities
- Sewer: Public Sewer
- Utilities: Cable Available, Electricity Available, High Speed Internet, Phone Available, Sewer Available, Water Available
- Water Source: Public
Property and Assessments
- Home Warranty: No
- Property Condition: Resale
Green Features
Lot Information
- Above Grade Finished Area: 2039
- Common Walls: No Common Walls
- Lot Features: Level, Private
Multi Family
- Number of Units To Be Built: Square Feet
Rental
Rent Information
- Land Lease: No
- Occupant Types: Vacant
Public Records for 125 Sussex Lane
Home Facts
- Beds5
- Baths3
- Total Finished SqFt3,039 SqFt
- Above Grade Finished2,039 SqFt
- Below Grade Finished1,000 SqFt
- StoriesThree Or More
- Lot Size0.0460 Acres
- StyleSingle Family Residence
- Year Built1999
- APN052420011
- CountyFayette
- Fireplaces1


