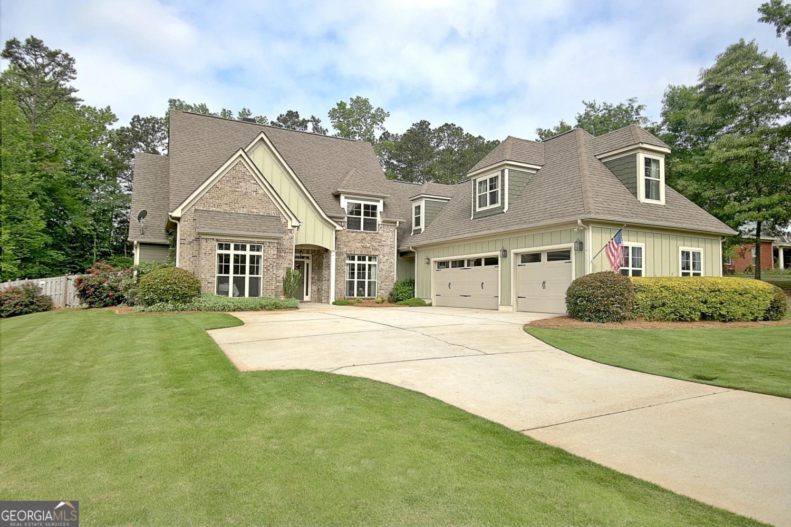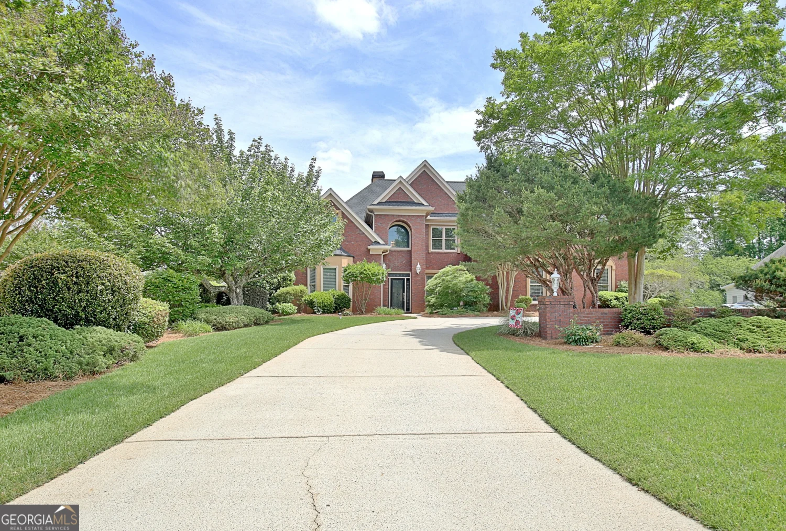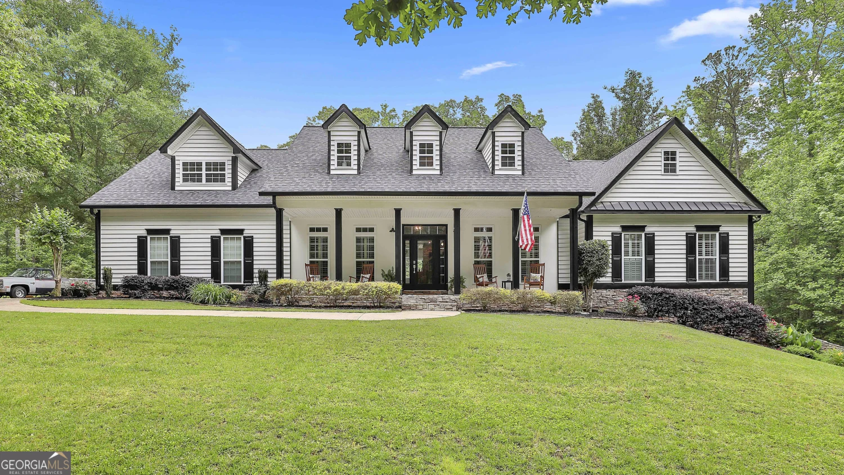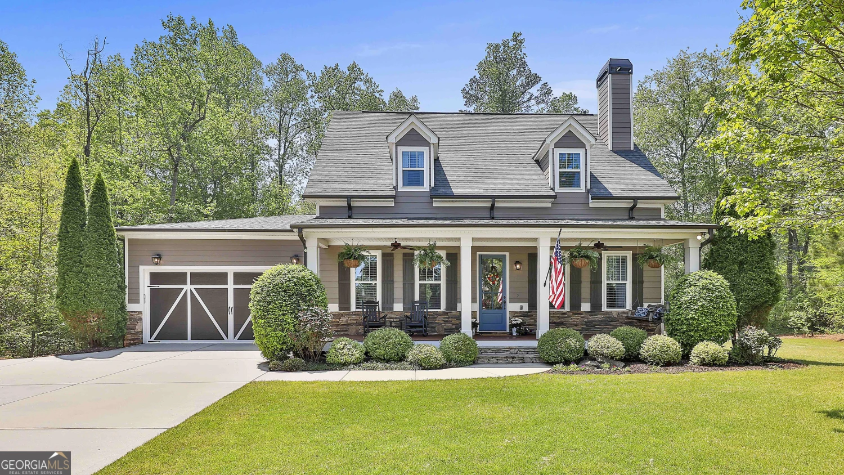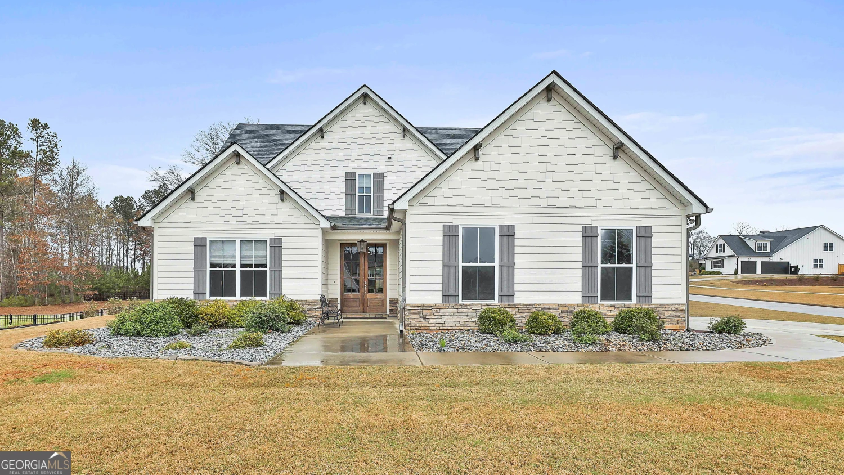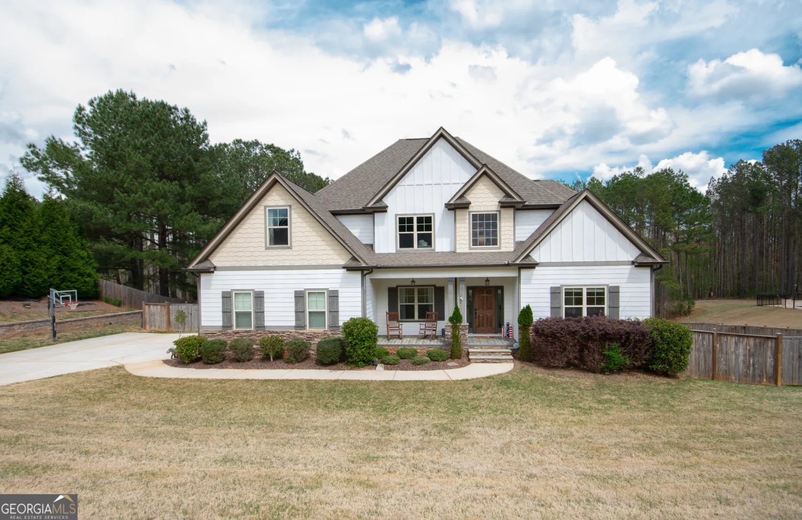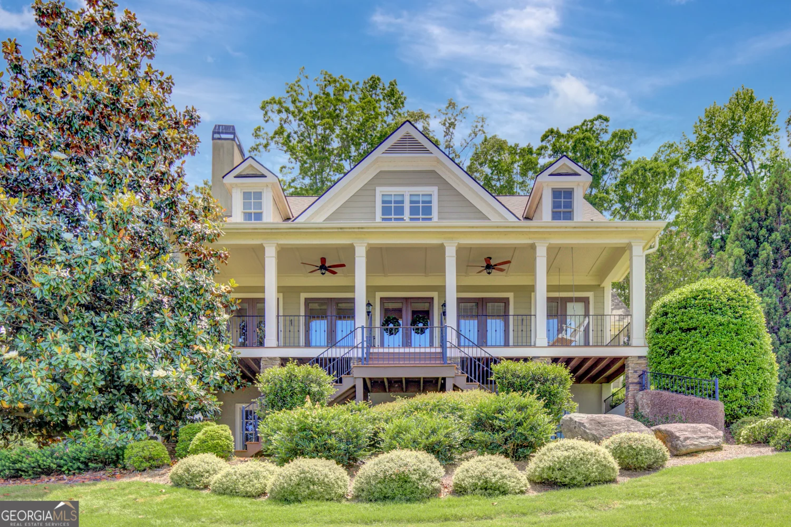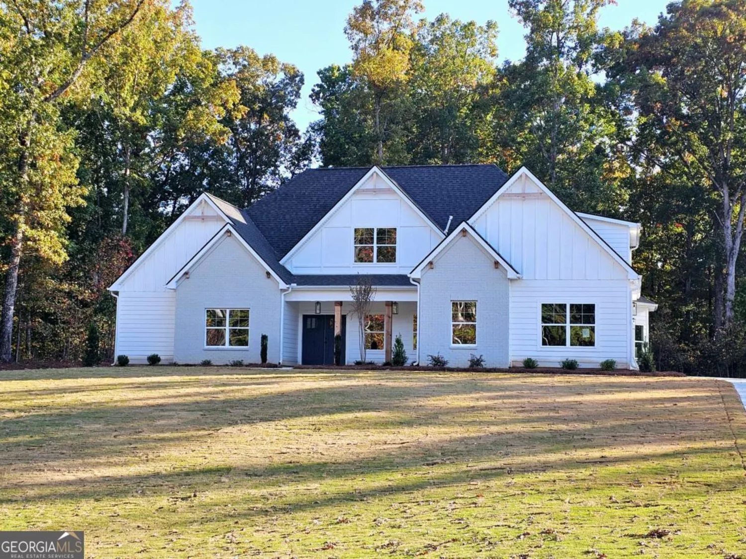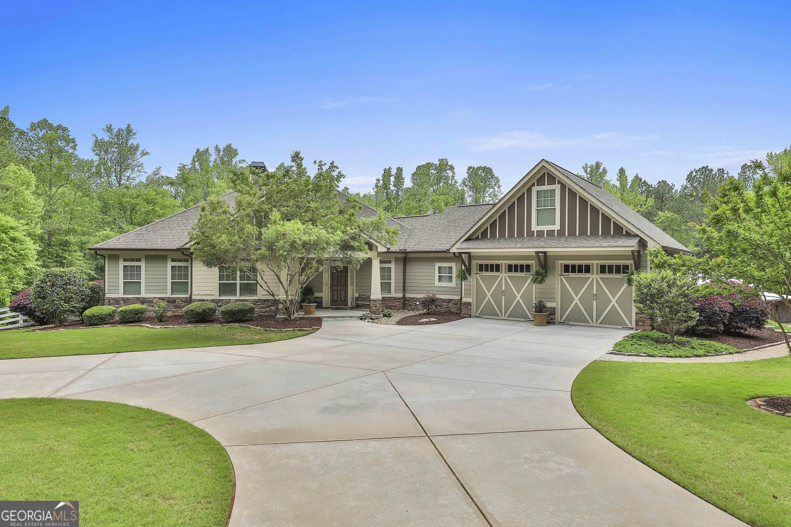7 augusta courtNewnan, GA 30265
7 augusta courtNewnan, GA 30265
Description
Come explore this stunning and uniquely designed golf course home in the highly sought-after Summergrove community! Nestled in a peaceful cul-de-sac with breathtaking golf course and pool views, this home offers the perfect blend of privacy and tranquility. Step inside to a grand family room featuring a soaring two-story rock fireplace. The beautifully updated kitchen boasts brand-new quartz countertops, a stylish tile backsplash, and stainless steel appliances. The spacious island makes it an entertainer's dream, seamlessly connecting to the separate dining room, where you can enjoy scenic views of the golf course and pool. Step outside onto the upper deck-an ideal spot for your morning coffee or evening cocktail. Adjacent to the family room, a versatile bonus space awaits-perfect for a bar, home office, or even a showcase for your baby grand piano! The luxurious master suite impresses with high ceilings, picturesque views, and private access to a second deck. The newly updated en-suite is a showstopper, featuring fresh paint, elegant tile, a soaking tub, modern fixtures, and sleek quartz countertops. A huge walk-in closet completes this serene retreat. The main floor also includes a spacious laundry room with built-in cabinets and a second bedroom with its own private en-suite. Follow the architectural round tower to the upper level, where two generously sized bedrooms share a stylish Jack-and-Jill bathroom. Head downstairs to the impressive finished basement-an entertainer's paradise! A large multi-purpose room, a half bath, and a unique glass garage door create the perfect indoor-outdoor flow. The kitchenette and bar area are ready for unforgettable poolside gatherings. Love your hobbies? The owner has designed the ultimate man cave, complete with a garage door for extra toy storage-ideal for a handyman or car enthusiast. Plus, there's an abundance of storage space throughout! This home is spacious, beautifully designed, and ready to accommodate all your needs. Don't miss out-it won't be on the market for long!
Property Details for 7 Augusta Court
- Subdivision ComplexSummergrove
- Architectural StyleBungalow/Cottage, Other, Traditional
- ExteriorBalcony, Sprinkler System
- Num Of Parking Spaces4
- Parking FeaturesAttached, Garage, Garage Door Opener, Kitchen Level, Parking Pad, Side/Rear Entrance
- Property AttachedYes
LISTING UPDATED:
- StatusActive
- MLS #10495145
- Days on Site14
- Taxes$7,486.16 / year
- HOA Fees$875 / month
- MLS TypeResidential
- Year Built2008
- Lot Size0.51 Acres
- CountryCoweta
LISTING UPDATED:
- StatusActive
- MLS #10495145
- Days on Site14
- Taxes$7,486.16 / year
- HOA Fees$875 / month
- MLS TypeResidential
- Year Built2008
- Lot Size0.51 Acres
- CountryCoweta
Building Information for 7 Augusta Court
- StoriesThree Or More
- Year Built2008
- Lot Size0.5050 Acres
Payment Calculator
Term
Interest
Home Price
Down Payment
The Payment Calculator is for illustrative purposes only. Read More
Property Information for 7 Augusta Court
Summary
Location and General Information
- Community Features: Clubhouse, Lake, Park, Playground, Pool, Street Lights, Tennis Court(s)
- Directions: Lower Fayetteville Rd to Summergrove Parkway.
- Coordinates: 33.364429,-84.729543
School Information
- Elementary School: Welch
- Middle School: Lee
- High School: East Coweta
Taxes and HOA Information
- Parcel Number: SG6 007
- Tax Year: 23
- Association Fee Includes: Management Fee, Swimming, Tennis
- Tax Lot: 6
Virtual Tour
Parking
- Open Parking: Yes
Interior and Exterior Features
Interior Features
- Cooling: Central Air, Electric
- Heating: Central, Heat Pump, Natural Gas
- Appliances: Cooktop, Dishwasher, Disposal, Double Oven, Gas Water Heater, Ice Maker, Microwave, Oven
- Basement: Bath Finished, Daylight, Exterior Entry, Finished, Interior Entry, Partial, Unfinished
- Fireplace Features: Family Room, Gas Log
- Flooring: Hardwood
- Interior Features: Beamed Ceilings, Bookcases, Double Vanity, High Ceilings, Master On Main Level, Separate Shower, Soaking Tub, Split Bedroom Plan, Tile Bath, Vaulted Ceiling(s), Walk-In Closet(s), Wet Bar
- Levels/Stories: Three Or More
- Kitchen Features: Breakfast Bar, Kitchen Island, Pantry, Solid Surface Counters
- Main Bedrooms: 2
- Total Half Baths: 2
- Bathrooms Total Integer: 5
- Main Full Baths: 2
- Bathrooms Total Decimal: 4
Exterior Features
- Construction Materials: Concrete, Stucco
- Fencing: Back Yard
- Patio And Porch Features: Deck, Patio, Porch
- Pool Features: In Ground
- Roof Type: Composition
- Security Features: Security System, Smoke Detector(s)
- Laundry Features: Common Area
- Pool Private: No
Property
Utilities
- Sewer: Public Sewer
- Utilities: Cable Available, Electricity Available, High Speed Internet, Natural Gas Available, Phone Available, Sewer Available, Sewer Connected, Underground Utilities, Water Available
- Water Source: Public
- Electric: 220 Volts
Property and Assessments
- Home Warranty: Yes
- Property Condition: Resale
Green Features
Lot Information
- Above Grade Finished Area: 3524
- Common Walls: No Common Walls
- Lot Features: Cul-De-Sac, Level, Open Lot, Private
Multi Family
- Number of Units To Be Built: Square Feet
Rental
Rent Information
- Land Lease: Yes
Public Records for 7 Augusta Court
Tax Record
- 23$7,486.16 ($623.85 / month)
Home Facts
- Beds4
- Baths3
- Total Finished SqFt4,836 SqFt
- Above Grade Finished3,524 SqFt
- Below Grade Finished1,312 SqFt
- StoriesThree Or More
- Lot Size0.5050 Acres
- StyleSingle Family Residence
- Year Built2008
- APNSG6 007
- CountyCoweta
- Fireplaces1


