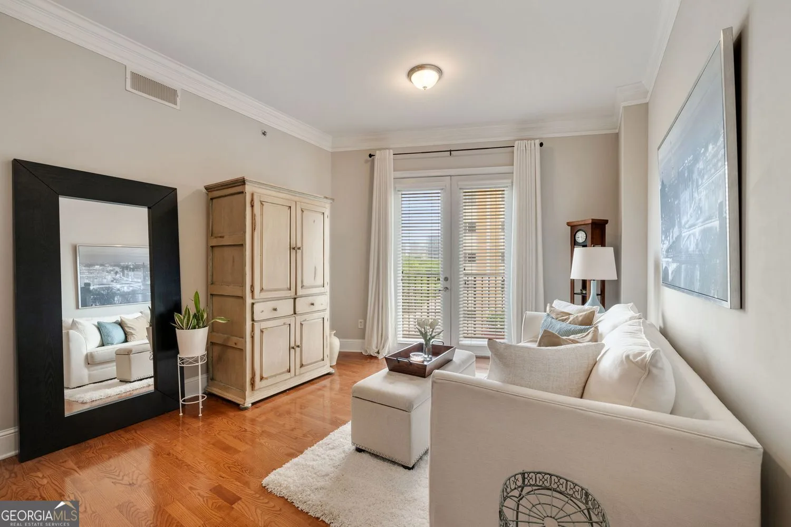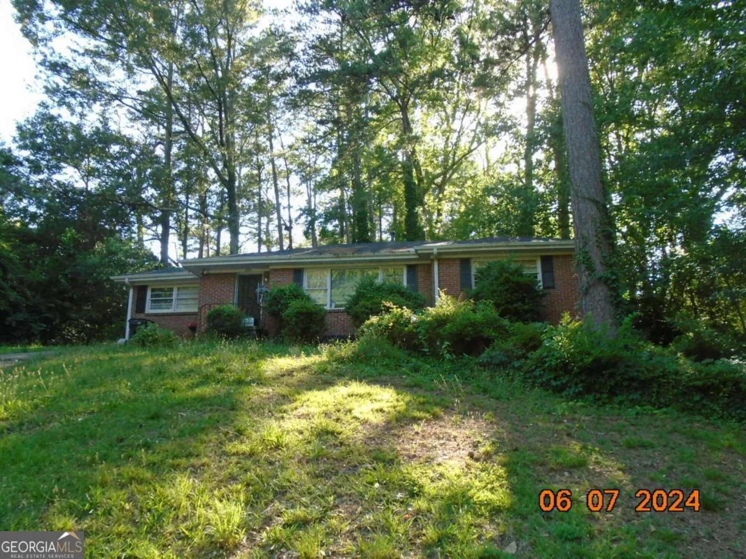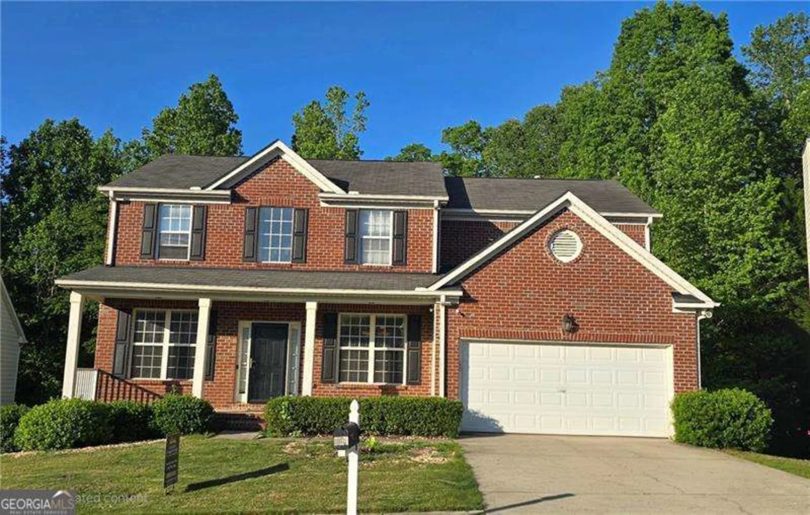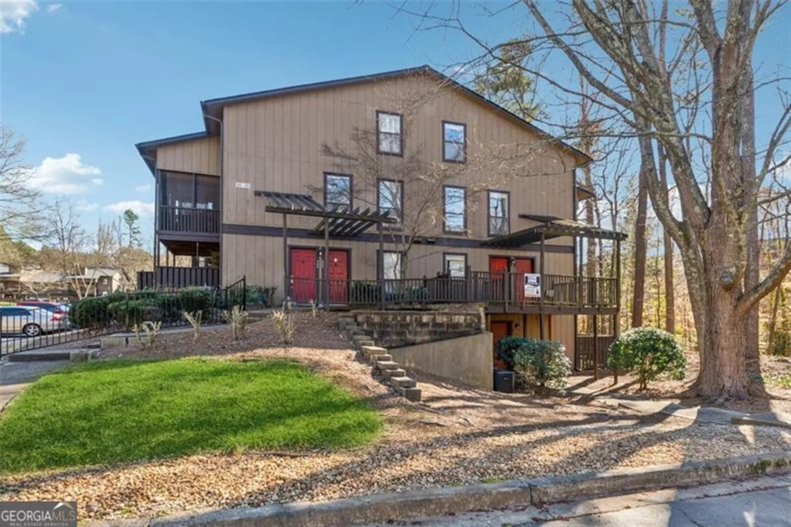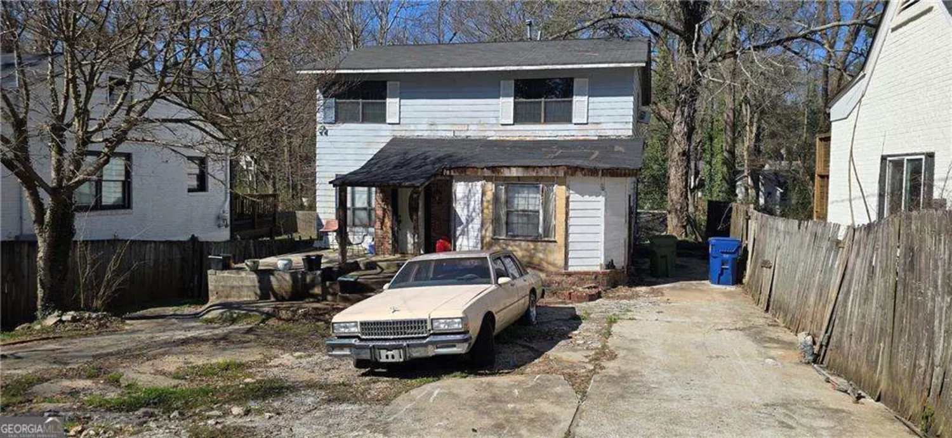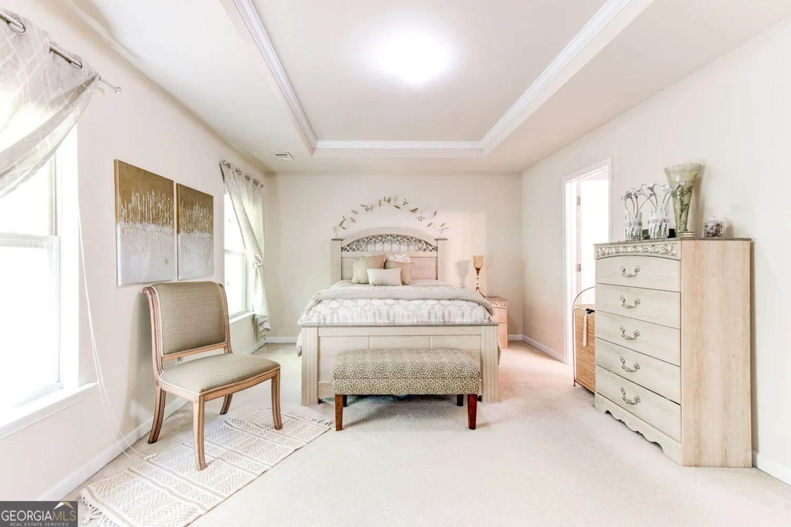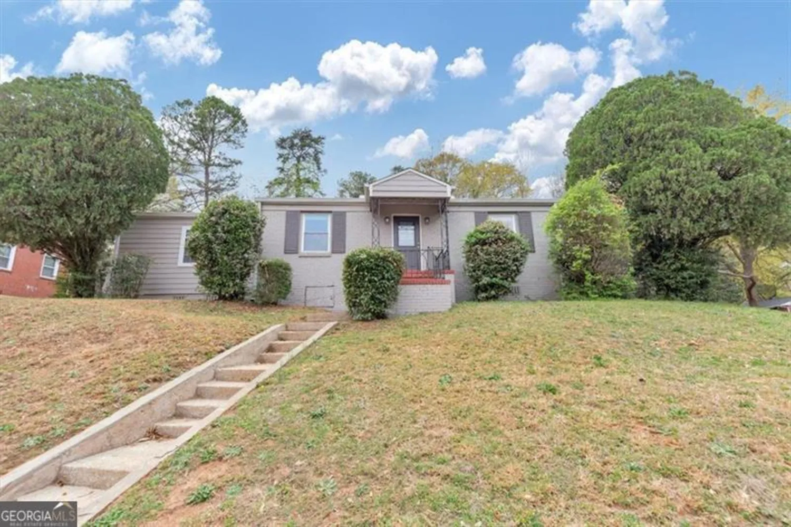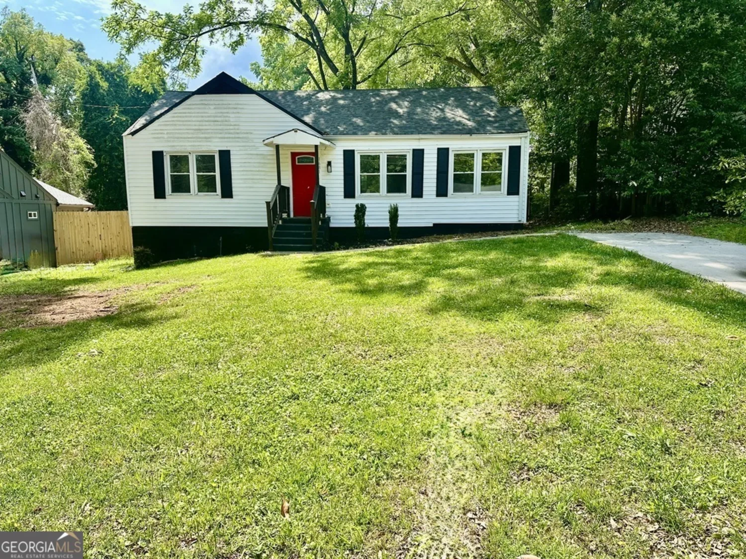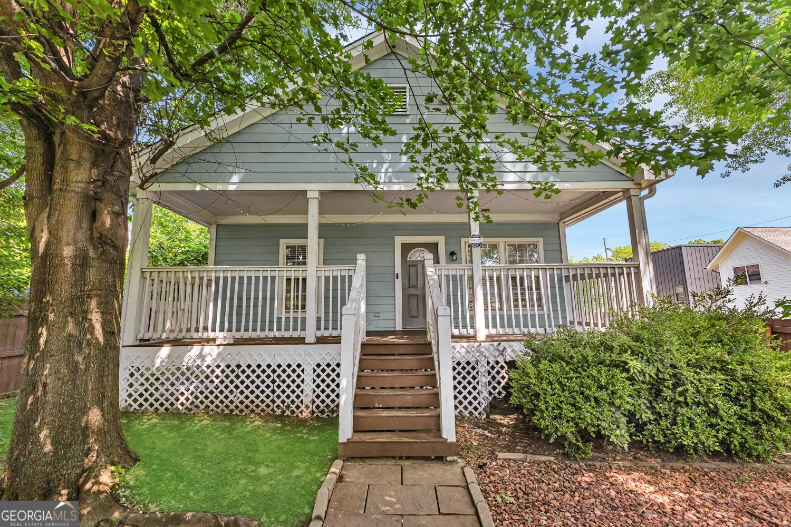733 pegg road swAtlanta, GA 30315
733 pegg road swAtlanta, GA 30315
Description
Welcome to this stunningly updated ranch-style home, just minutes from the vibrant heart of downtown Atlanta. This beautifully renovated, sun-drenched home blends modern luxury with thoughtful design, creating an inviting, comfortable space you'll be proud to call your own. From the moment you step inside, you'll be captivated by the airy, open floor plan that effortlessly flows from one space to another. The expansive quartz kitchen island serves as the perfect centerpiece for entertaining friends and family, while gleaming hardwood floors and elegant lighting fixtures create a sophisticated ambiance throughout. The kitchen, complete with a charming breakfast nook, is the perfect spot for enjoying morning coffee or casual meals with loved ones. And when it's time to unwind, the primary suite offers the ultimate retreat- your own spa-like oasis. Pamper yourself in the gorgeous en-suite bathroom, featuring an oversized glass shower with luxurious quartz finishes, a freestanding soaking tub, a double vanity, and LED-lit luxury mirrors, complemented by soft under cabinet lighting that creates the perfect atmosphere. The two spacious secondary bedrooms are equally impressive, offering ample space and privacy, making them ideal for family, guests, or a home office. Step outside and discover the brand-new rear deck, designed with a natural gas connection for grilling and entertaining, where you can relax and take in the serene, private backyard-perfect for outdoor enjoyment and peaceful moments. This home has been completely renovated from top to bottom, with new roof, electrical, plumbing, HVAC system, water heater, and even an EV charging station-every modern convenience has been considered. Located in a great neighborhood with access to extra storage via a walk-in crawl space, this home offers everything you need for comfortable living. And with downtown Atlanta just 5 minutes away and Hartsfield International Airport only 4 minutes from your doorstep, you'll be perfectly positioned to enjoy all that Southwest Atlanta has to offer. Close to shopping, parks, schools, and the BeltLine, this home is the ideal blend of convenience and luxury. Don't miss out on this incredible opportunity-schedule your showing today and fall in love with this remarkable home!
Property Details for 733 Pegg Road SW
- Subdivision ComplexWells
- Architectural StyleRanch
- ExteriorGas Grill
- Num Of Parking Spaces3
- Parking FeaturesKitchen Level
- Property AttachedYes
LISTING UPDATED:
- StatusPending
- MLS #10495215
- Days on Site22
- Taxes$3,590 / year
- MLS TypeResidential
- Year Built1953
- Lot Size0.21 Acres
- CountryFulton
LISTING UPDATED:
- StatusPending
- MLS #10495215
- Days on Site22
- Taxes$3,590 / year
- MLS TypeResidential
- Year Built1953
- Lot Size0.21 Acres
- CountryFulton
Building Information for 733 Pegg Road SW
- StoriesOne
- Year Built1953
- Lot Size0.2070 Acres
Payment Calculator
Term
Interest
Home Price
Down Payment
The Payment Calculator is for illustrative purposes only. Read More
Property Information for 733 Pegg Road SW
Summary
Location and General Information
- Community Features: None
- Directions: US-19 N/US-41 N/Metropolitan Pkwy SW Turn left onto Perkerson Rd SW Turn left onto Pegg Rd SW
- Coordinates: 33.689463,-84.412547
School Information
- Elementary School: Beecher Hills
- Middle School: Sylvan Hills
- High School: South Atlanta
Taxes and HOA Information
- Parcel Number: 14 010200080570
- Tax Year: 2024
- Association Fee Includes: None
Virtual Tour
Parking
- Open Parking: No
Interior and Exterior Features
Interior Features
- Cooling: Ceiling Fan(s), Central Air
- Heating: Central
- Appliances: Dishwasher, Electric Water Heater, Oven/Range (Combo), Refrigerator
- Basement: Crawl Space
- Flooring: Carpet, Hardwood
- Interior Features: Double Vanity, Master On Main Level
- Levels/Stories: One
- Window Features: Double Pane Windows
- Kitchen Features: Kitchen Island, Pantry, Solid Surface Counters
- Foundation: Block
- Main Bedrooms: 3
- Bathrooms Total Integer: 2
- Main Full Baths: 2
- Bathrooms Total Decimal: 2
Exterior Features
- Construction Materials: Brick
- Fencing: Back Yard
- Patio And Porch Features: Deck
- Roof Type: Composition
- Security Features: Carbon Monoxide Detector(s), Smoke Detector(s)
- Laundry Features: Other
- Pool Private: No
Property
Utilities
- Sewer: Public Sewer
- Utilities: Cable Available, Electricity Available, High Speed Internet, Natural Gas Available, Phone Available, Underground Utilities, Water Available
- Water Source: Public
- Electric: 220 Volts
Property and Assessments
- Home Warranty: Yes
- Property Condition: Resale
Green Features
Lot Information
- Above Grade Finished Area: 1429
- Common Walls: No Common Walls
- Lot Features: Level, Private
Multi Family
- Number of Units To Be Built: Square Feet
Rental
Rent Information
- Land Lease: Yes
- Occupant Types: Vacant
Public Records for 733 Pegg Road SW
Tax Record
- 2024$3,590.00 ($299.17 / month)
Home Facts
- Beds3
- Baths2
- Total Finished SqFt1,429 SqFt
- Above Grade Finished1,429 SqFt
- StoriesOne
- Lot Size0.2070 Acres
- StyleSingle Family Residence
- Year Built1953
- APN14 010200080570
- CountyFulton


