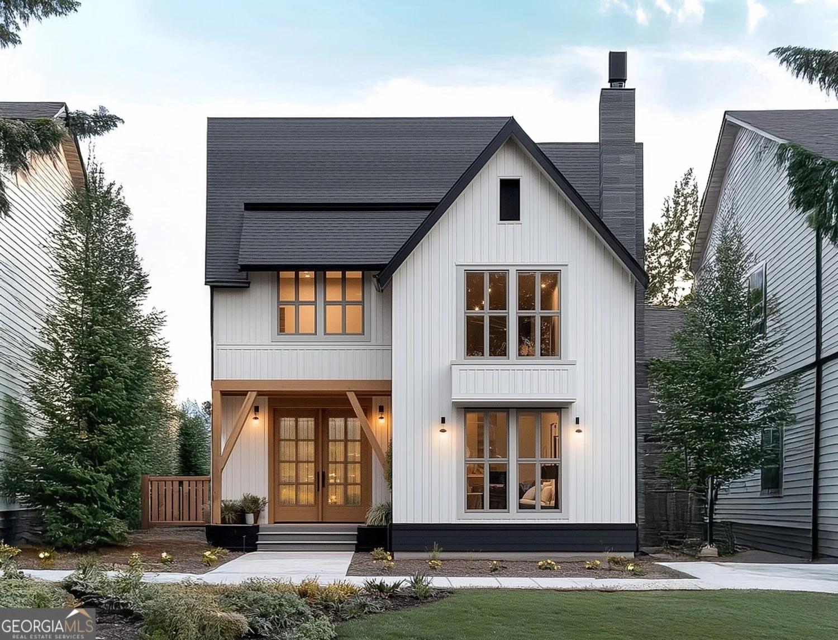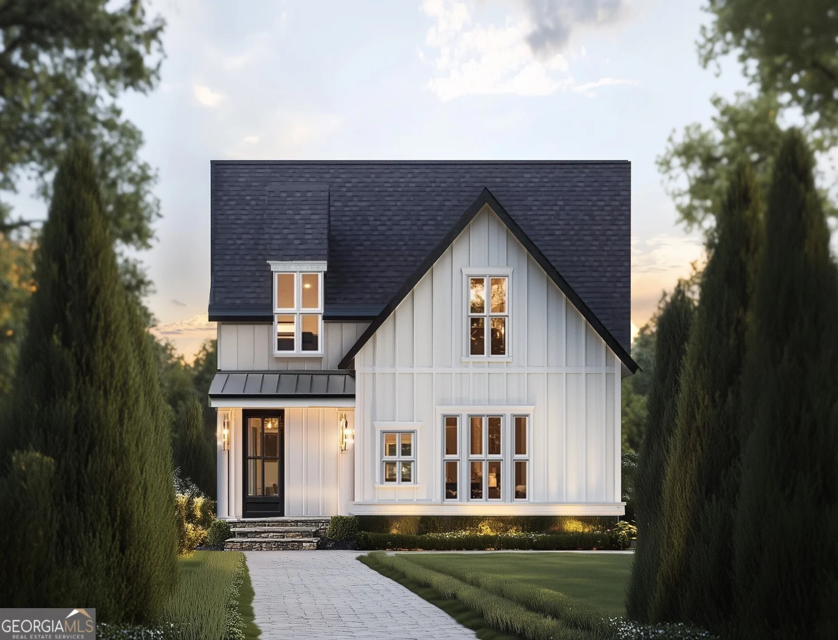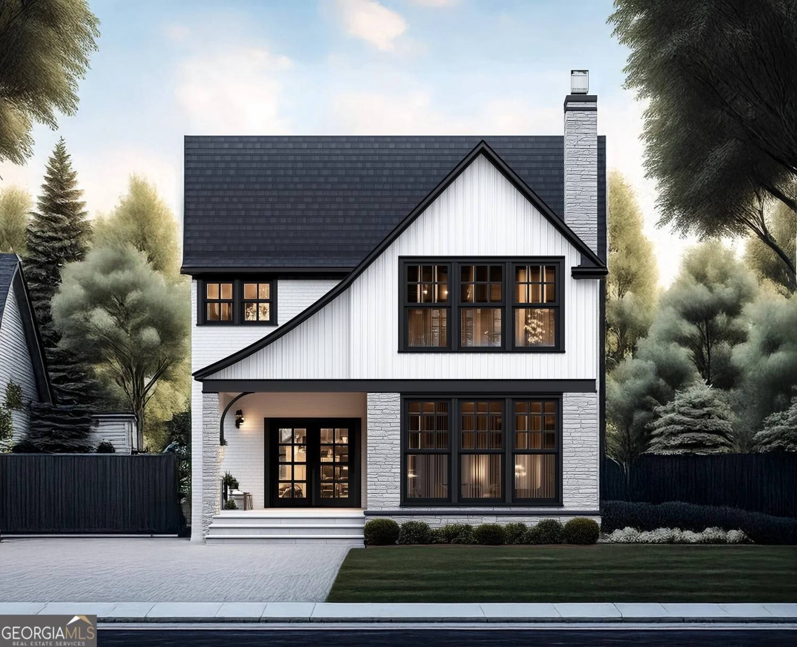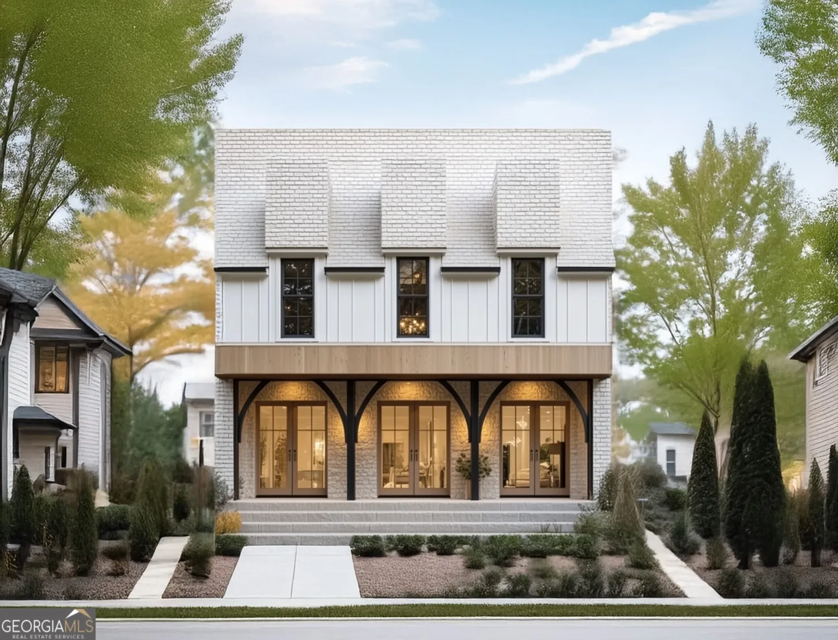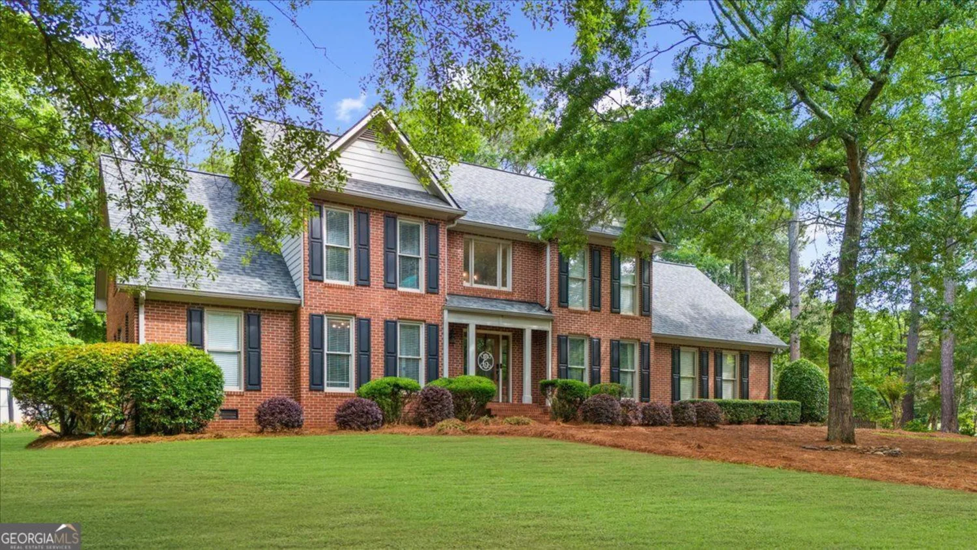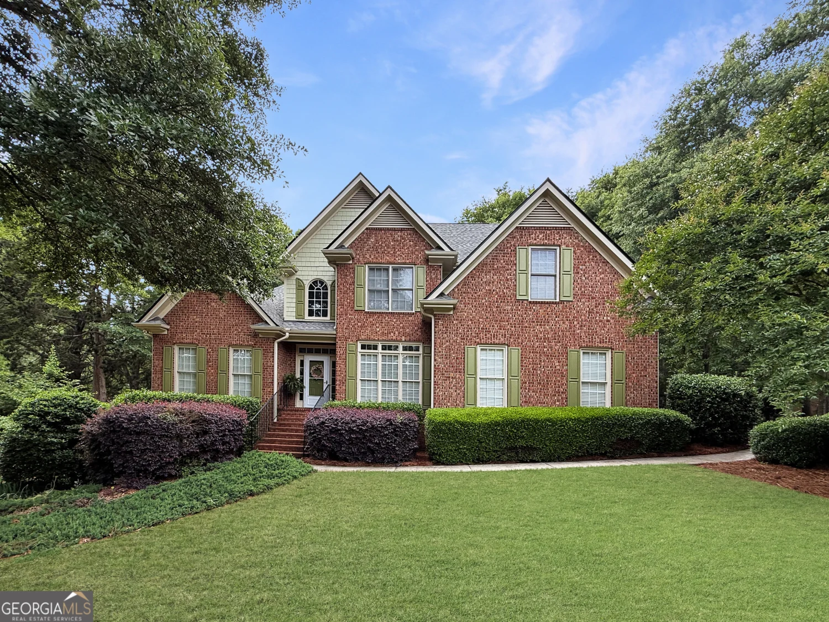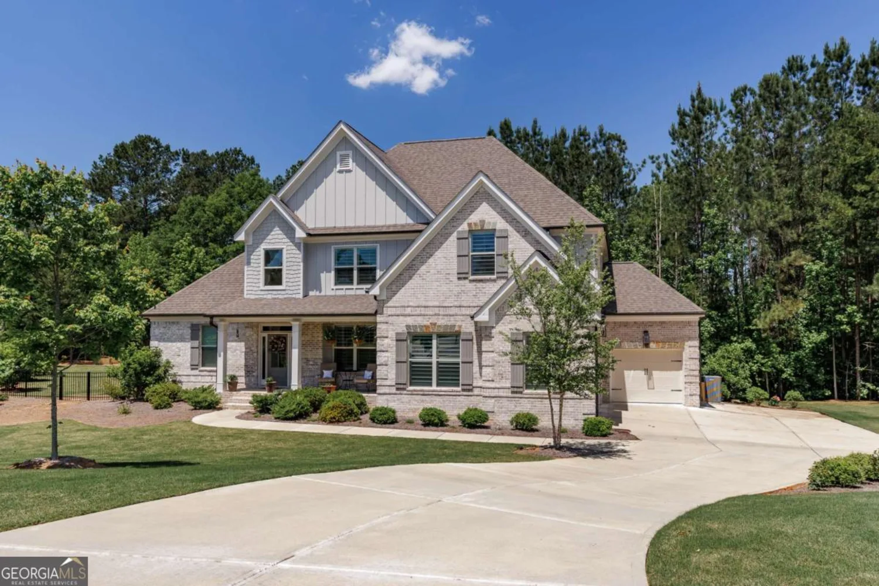1050 pembrook courtWatkinsville, GA 30677
1050 pembrook courtWatkinsville, GA 30677
Description
Welcome to your dream home in Watkinsville! Located just 5 minutes from the vibrant Wire Park, this stunning property in Pembrook Estates is a true gem. Imagine living in a neighborhood adorned with tree-lined, curvy roads and beautiful estate-style homes set on spacious lots. 1050 Pembrook Ct is Custom built & boasts nearly 2 acres of land! You'll be greeted by a charming rocking chair front porch that leads you into a bright and airy foyer featuring soaring 18-foot vaulted ceilings and gleaming hardwood floors. This home is designed for both relaxation and entertainment, with a formal dining room, an eat-in kitchen, and a cozy keeping room. Plus, a delightful screened-in porch overlooking a running creek awaits you for those peaceful spring mornings spent sipping coffee. The spacious primary en-suite is conveniently located on the main floor and offers an expansive bathroom to accommodate your needs. Need a home office? You're in luck! There's also a dedicated office space that can easily double as guest room on the main floor. Upstairs, you'll find three additional bedrooms, two connected by a Jack and Jill bathroom, and one an En-suite of it's own, perfect for family or guests. But that's not all-the finished basement is a standout feature! It's incredibly spacious and offers endless possibilities, whether you're considering an in-law suite, a college student guest house, or simply more entertainment space for your family. It comes complete with a kitchenette, a generous living room, two additional rooms fully set up as bedrooms with windows & a closet, a FLEX/ bonus room with a cedar closet, plus additional storage and a mechanical room. And for those who love DIY or need extra workspace, there's an attached workshop with a roll-up door. This home truly offers the best of both worlds: spacious living inside and beautiful natural surroundings outside.
Property Details for 1050 Pembrook Court
- Subdivision ComplexPembrook Estates
- Architectural StyleBrick 4 Side
- ExteriorVeranda
- Num Of Parking Spaces2
- Parking FeaturesAttached, Garage, Garage Door Opener, Kitchen Level
- Property AttachedYes
LISTING UPDATED:
- StatusActive
- MLS #10495632
- Days on Site58
- Taxes$4,310.13 / year
- HOA Fees$190 / month
- MLS TypeResidential
- Year Built2005
- Lot Size1.80 Acres
- CountryOconee
LISTING UPDATED:
- StatusActive
- MLS #10495632
- Days on Site58
- Taxes$4,310.13 / year
- HOA Fees$190 / month
- MLS TypeResidential
- Year Built2005
- Lot Size1.80 Acres
- CountryOconee
Building Information for 1050 Pembrook Court
- StoriesThree Or More
- Year Built2005
- Lot Size1.8000 Acres
Payment Calculator
Term
Interest
Home Price
Down Payment
The Payment Calculator is for illustrative purposes only. Read More
Property Information for 1050 Pembrook Court
Summary
Location and General Information
- Community Features: Street Lights
- Directions: From Main Street in Watkinsville, take Barnett Shoals Road. In 4.1 miles, turn right onto Mcree Mill Road. In 1 mile, turn right onto Pembrook Drive. Take first right onto Pembrook Lane. Take first right onto Pembrook Court. House will be on the right.
- Coordinates: 33.844744,-83.336386
School Information
- Elementary School: Colham Ferry
- Middle School: Oconee County
- High School: Oconee County
Taxes and HOA Information
- Parcel Number: D 01D 009
- Tax Year: 23
- Association Fee Includes: Other
Virtual Tour
Parking
- Open Parking: No
Interior and Exterior Features
Interior Features
- Cooling: Ceiling Fan(s), Dual, Electric
- Heating: Dual, Electric
- Appliances: Cooktop, Dishwasher, Disposal, Double Oven, Ice Maker, Microwave, Oven, Refrigerator, Stainless Steel Appliance(s)
- Basement: Bath Finished, Daylight, Exterior Entry, Finished, Full, Interior Entry
- Fireplace Features: Factory Built, Family Room
- Flooring: Carpet, Hardwood, Tile
- Interior Features: Double Vanity, High Ceilings, Master On Main Level, Other, Separate Shower, Soaking Tub, Tile Bath, Tray Ceiling(s), Entrance Foyer, Vaulted Ceiling(s), Walk-In Closet(s), Wet Bar
- Levels/Stories: Three Or More
- Window Features: Window Treatments
- Kitchen Features: Breakfast Area, Breakfast Bar, Breakfast Room, Kitchen Island, Pantry, Second Kitchen, Solid Surface Counters
- Foundation: Slab
- Main Bedrooms: 1
- Total Half Baths: 1
- Bathrooms Total Integer: 5
- Main Full Baths: 1
- Bathrooms Total Decimal: 4
Exterior Features
- Construction Materials: Brick
- Patio And Porch Features: Deck, Patio, Porch, Screened
- Roof Type: Tar/Gravel
- Laundry Features: Common Area, In Kitchen
- Pool Private: No
- Other Structures: Garage(s)
Property
Utilities
- Sewer: Septic Tank
- Utilities: High Speed Internet, Underground Utilities
- Water Source: Public
Property and Assessments
- Home Warranty: Yes
- Property Condition: Resale
Green Features
Lot Information
- Above Grade Finished Area: 3216
- Common Walls: No Common Walls
- Lot Features: Other, Sloped
Multi Family
- Number of Units To Be Built: Square Feet
Rental
Rent Information
- Land Lease: Yes
Public Records for 1050 Pembrook Court
Tax Record
- 23$4,310.13 ($359.18 / month)
Home Facts
- Beds6
- Baths4
- Total Finished SqFt4,930 SqFt
- Above Grade Finished3,216 SqFt
- Below Grade Finished1,714 SqFt
- StoriesThree Or More
- Lot Size1.8000 Acres
- StyleSingle Family Residence
- Year Built2005
- APND 01D 009
- CountyOconee


