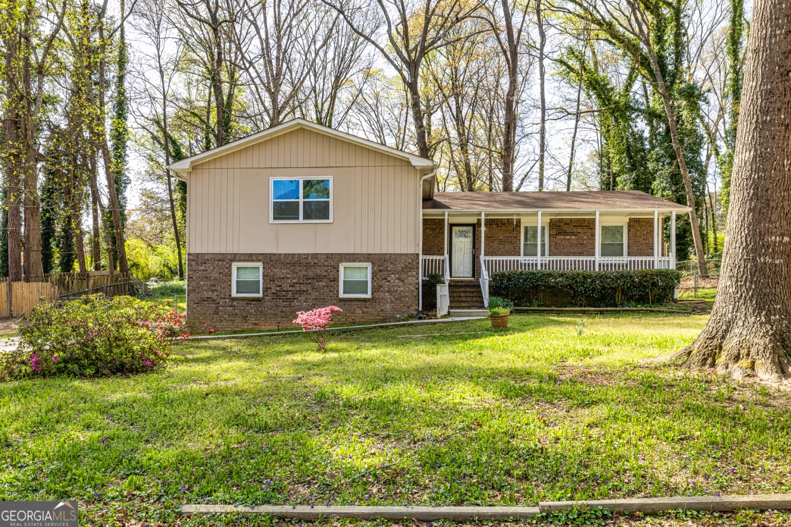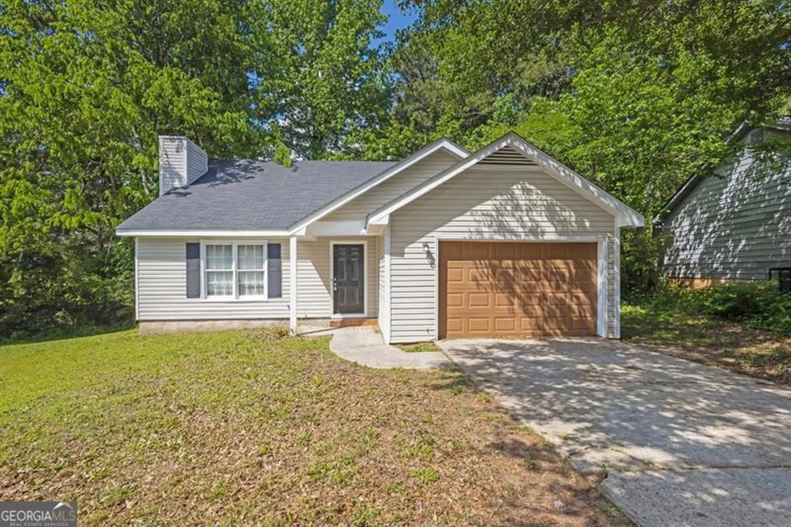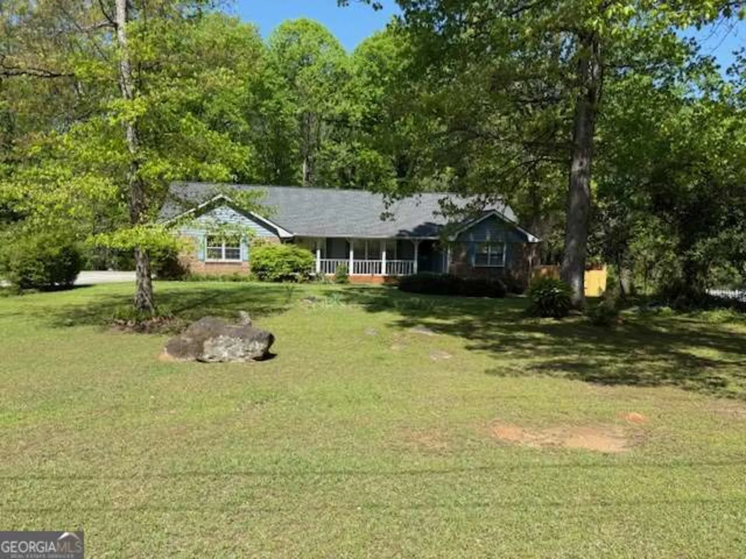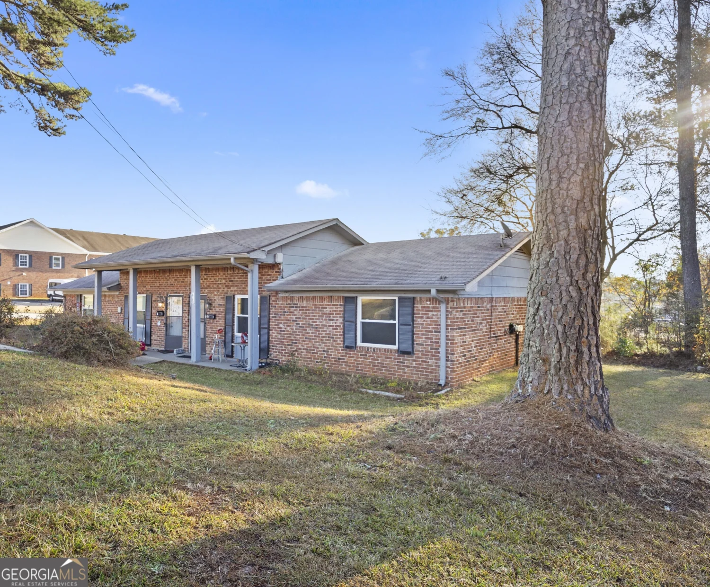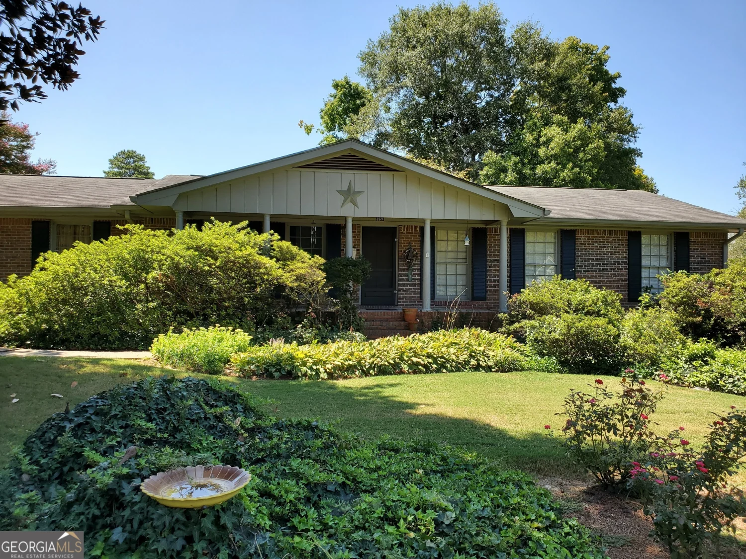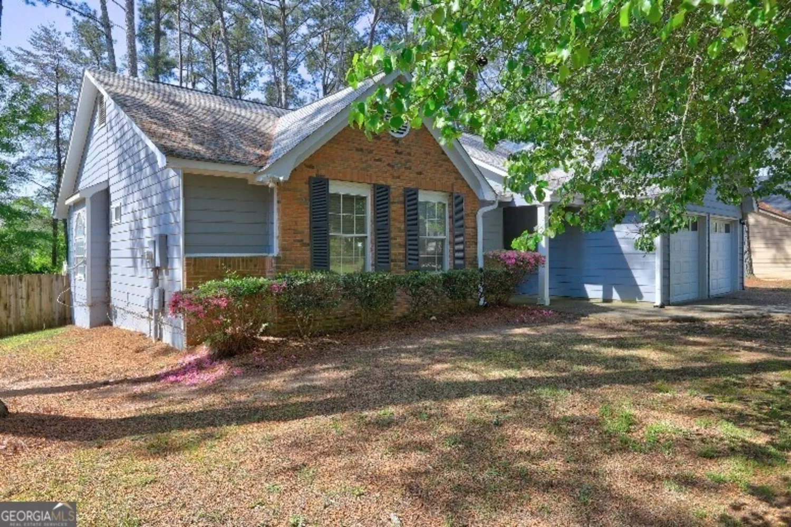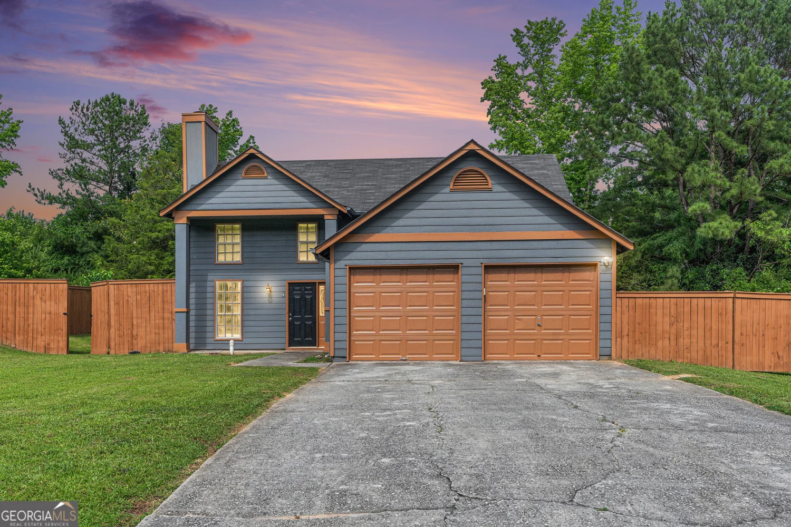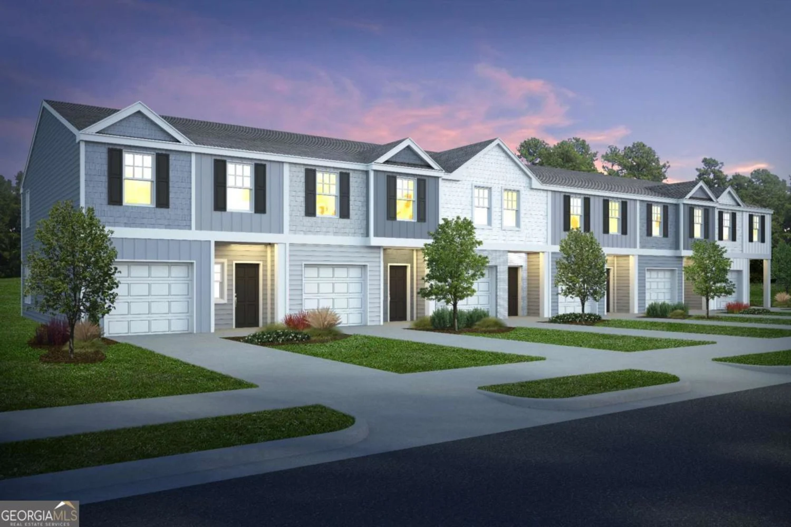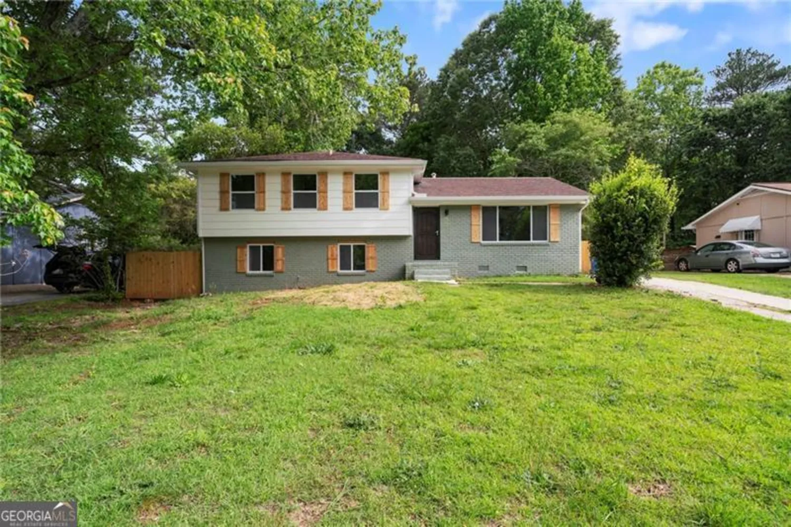1244 riverstone roadJonesboro, GA 30238
1244 riverstone roadJonesboro, GA 30238
Description
Come visit the beautiful Walden Park - The Retreat and explore our Rosedale I model-a stunning three-bedroom, two-and-a-half-bath single-family home with a spacious two-car garage and cutting-edge smart home features. You'll be delighted by its upscale finishes, including 42-inch kitchen cabinets with crown molding and pulls, a stylish tiled backsplash, and elegant granite countertops. The owner's suite offers a private retreat, featuring a spacious walk-in closet and a spa-like bathroom with an oversized shower and elegant finishes. Two additional generously sized bedrooms provide comfort and versatility, perfect for family, guests, or a home office. Claim the keys to this lovely home and embark on a journey filled with modern indulgence including state of the art smart home technology. At this price, it won't last long! The Retreat at Walden Park, residents enjoy resort-style amenities, including a swimming pool, cabana, playground, and dog park. The community is conveniently located near shopping, dining, and major highways (I-75 & I-285), making commuting a breeze. Refined renderings do not fully reflect the final product.
Property Details for 1244 Riverstone Road
- Subdivision ComplexWalden Park The Retreat
- Architectural StyleContemporary
- ExteriorGarden
- Num Of Parking Spaces2
- Parking FeaturesAttached, Garage, Garage Door Opener
- Property AttachedYes
- Waterfront FeaturesNo Dock Or Boathouse
LISTING UPDATED:
- StatusClosed
- MLS #10495651
- Days on Site10
- HOA Fees$500 / month
- MLS TypeResidential
- Year Built2025
- CountryClayton
LISTING UPDATED:
- StatusClosed
- MLS #10495651
- Days on Site10
- HOA Fees$500 / month
- MLS TypeResidential
- Year Built2025
- CountryClayton
Building Information for 1244 Riverstone Road
- StoriesTwo
- Year Built2025
- Lot Size0.0000 Acres
Payment Calculator
Term
Interest
Home Price
Down Payment
The Payment Calculator is for illustrative purposes only. Read More
Property Information for 1244 Riverstone Road
Summary
Location and General Information
- Community Features: Playground, Pool, Near Public Transport, Near Shopping
- Directions: GPS; 9325 TARA BLVD. (Come to Discovery Center)
- Coordinates: 33.575964,-84.423576
School Information
- Elementary School: Brown
- Middle School: Mundys Mill
- High School: Mundys Mill
Taxes and HOA Information
- Parcel Number: 0.0
- Tax Year: 2025
- Association Fee Includes: Maintenance Grounds, Swimming
- Tax Lot: 136
Virtual Tour
Parking
- Open Parking: No
Interior and Exterior Features
Interior Features
- Cooling: Ceiling Fan(s), Central Air, Electric
- Heating: Electric, Heat Pump
- Appliances: Dishwasher, Disposal, Electric Water Heater
- Basement: None
- Flooring: Carpet
- Interior Features: Double Vanity, High Ceilings, Vaulted Ceiling(s), Walk-In Closet(s)
- Levels/Stories: Two
- Window Features: Double Pane Windows
- Kitchen Features: Kitchen Island, Pantry
- Foundation: Slab
- Total Half Baths: 1
- Bathrooms Total Integer: 3
- Bathrooms Total Decimal: 2
Exterior Features
- Construction Materials: Concrete
- Patio And Porch Features: Patio
- Roof Type: Concrete
- Security Features: Smoke Detector(s)
- Laundry Features: Upper Level
- Pool Private: No
Property
Utilities
- Sewer: Public Sewer
- Utilities: Cable Available, Electricity Available, High Speed Internet, Water Available
- Water Source: Public
Property and Assessments
- Home Warranty: Yes
- Property Condition: Under Construction
Green Features
Lot Information
- Common Walls: No Common Walls
- Lot Features: Level
- Waterfront Footage: No Dock Or Boathouse
Multi Family
- Number of Units To Be Built: Square Feet
Rental
Rent Information
- Land Lease: Yes
Public Records for 1244 Riverstone Road
Tax Record
- 2025$0.00 ($0.00 / month)
Home Facts
- Beds3
- Baths2
- StoriesTwo
- Lot Size0.0000 Acres
- StyleSingle Family Residence
- Year Built2025
- APN0.0
- CountyClayton


