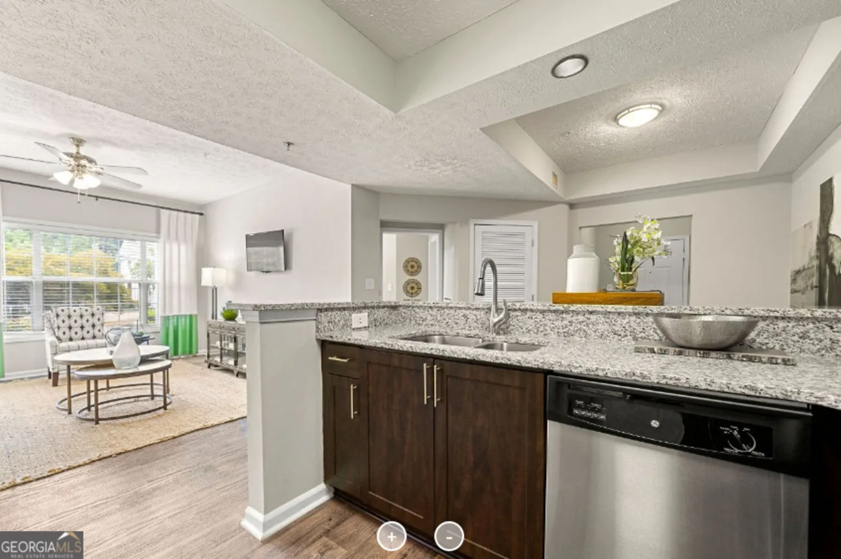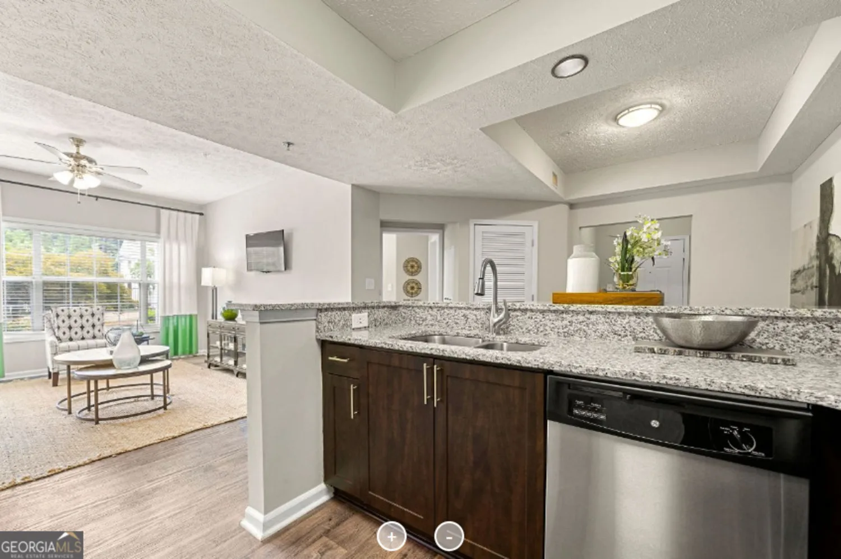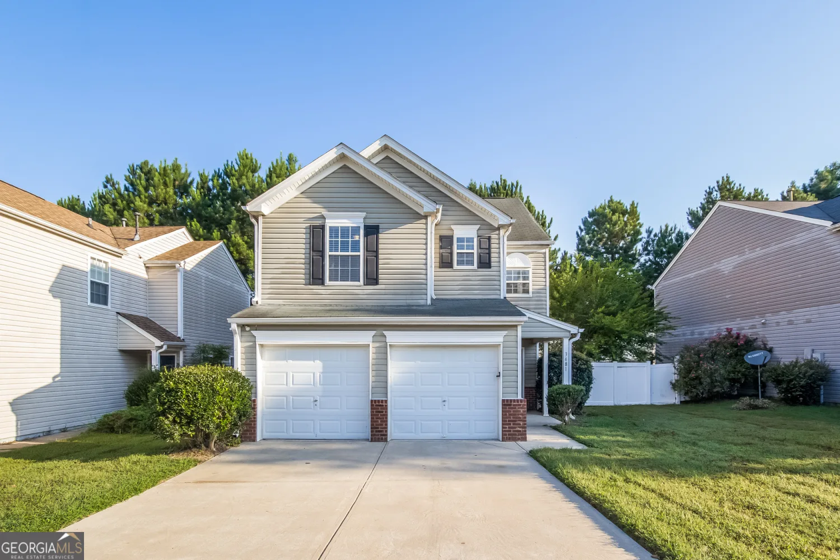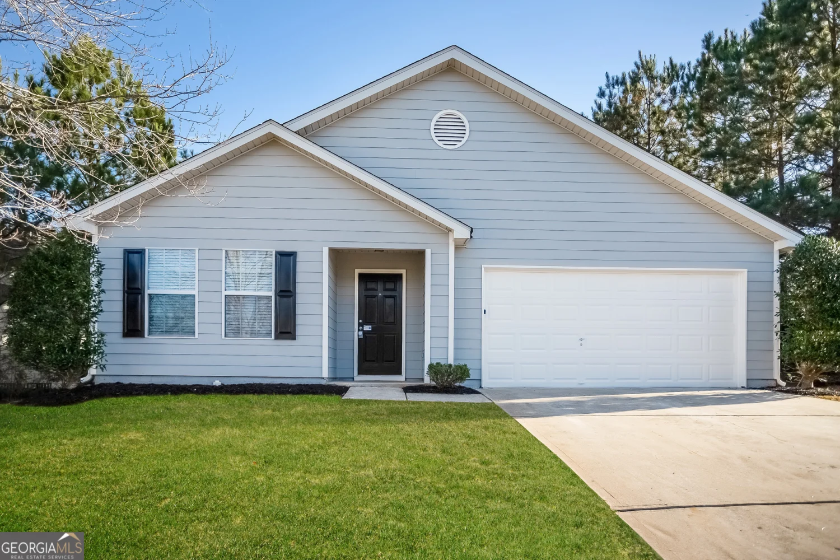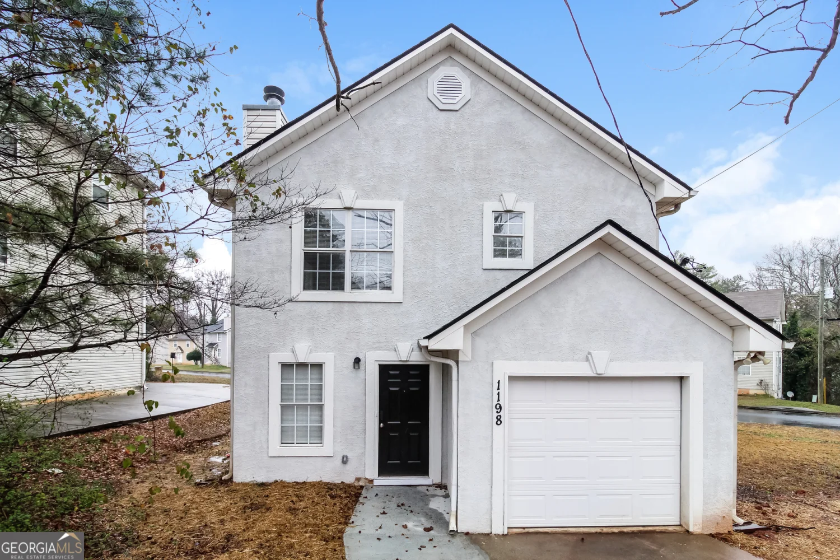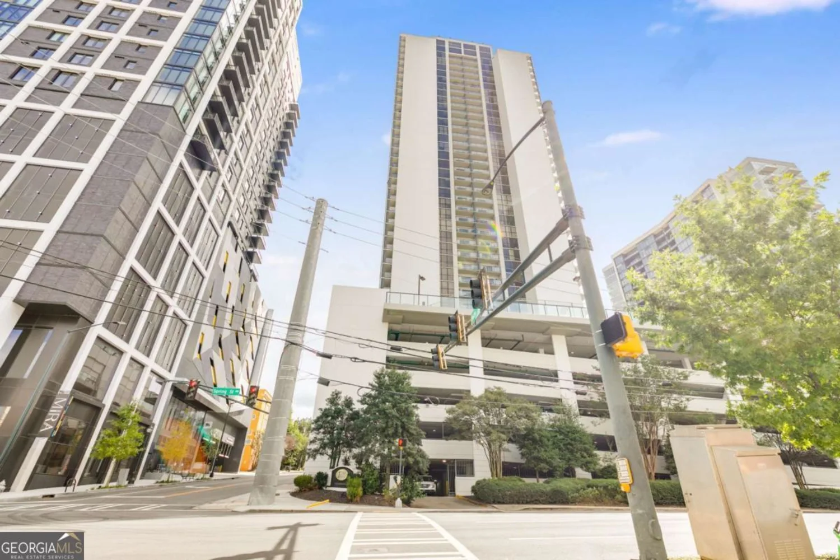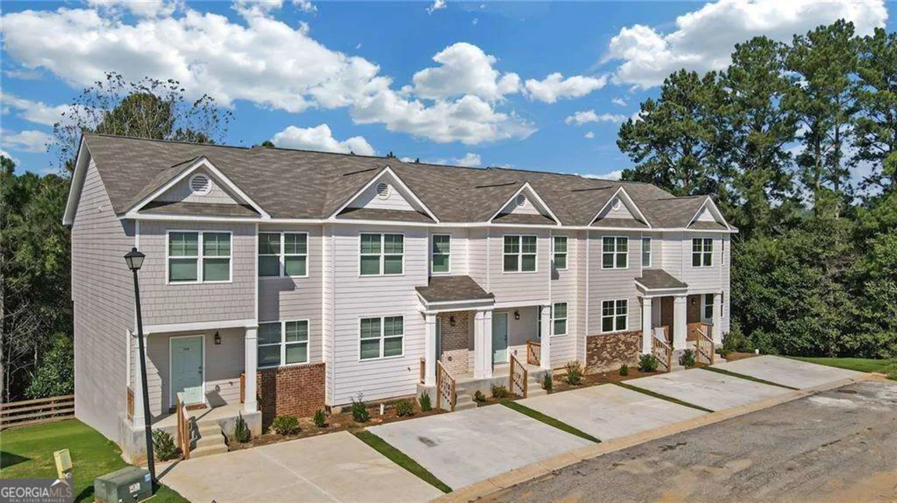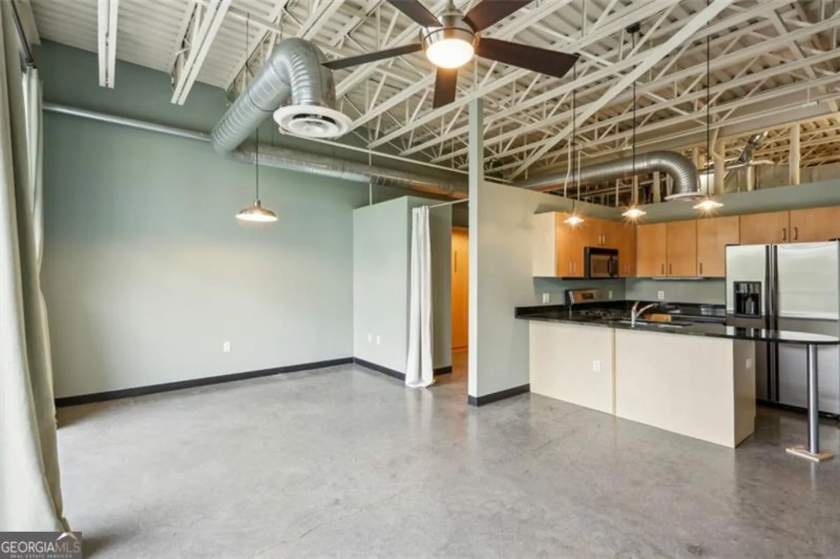941 gilbert street seAtlanta, GA 30316
941 gilbert street seAtlanta, GA 30316
Description
Urban and cozy 3 bedroom, 1 bath brick duplex unit for rent in Ormewood Park! Charming and clean with all of the comforts of home. Brand new windows throughout, beautiful hardwood floors in the main area with recess lighting, ceramic tile flooring in kitchen and bath; galley kitchen with granite counters and stainless appliances; cedar closet in Master bedroom on main level. The secondary bedroom, plus a bonus room on the lower level, is perfect for a 3rd bedroom, recreation room, or office, and has a large backyard for outdoor lovers. Friendly, walkable neighborhood convenient to I-20, I-285, Grant Park, area shopping, restaurants, and downtown Atlanta! Available for immediate move-in. No Sec 8 or Airbnb. Apply today!
Property Details for 941 Gilbert Street SE
- Subdivision ComplexOrmewood Park
- Architectural StyleBrick 4 Side, Contemporary
- Parking FeaturesKitchen Level, Parking Pad
- Property AttachedNo
LISTING UPDATED:
- StatusClosed
- MLS #10495685
- Days on Site33
- MLS TypeResidential Lease
- Year Built1960
- Lot Size0.26 Acres
- CountryFulton
LISTING UPDATED:
- StatusClosed
- MLS #10495685
- Days on Site33
- MLS TypeResidential Lease
- Year Built1960
- Lot Size0.26 Acres
- CountryFulton
Building Information for 941 Gilbert Street SE
- StoriesTwo
- Year Built1960
- Lot Size0.2600 Acres
Payment Calculator
Term
Interest
Home Price
Down Payment
The Payment Calculator is for illustrative purposes only. Read More
Property Information for 941 Gilbert Street SE
Summary
Location and General Information
- Community Features: Street Lights, Near Public Transport, Near Shopping
- Directions: I-20 E to Exit 60A Moreland Avenue, turn right onto Moreland Ave; turn right onto Eden Ave; turn left onto Gilbert Street. Duplex will be on your right.
- Coordinates: 33.728844,-84.351011
School Information
- Elementary School: Parkside
- Middle School: Other
- High School: Out of Area
Taxes and HOA Information
- Parcel Number: 14 001000040146
- Association Fee Includes: None
Virtual Tour
Parking
- Open Parking: Yes
Interior and Exterior Features
Interior Features
- Cooling: Gas, Ceiling Fan(s), Central Air
- Heating: Natural Gas, Central
- Appliances: Gas Water Heater, Cooktop, Microwave, Refrigerator
- Basement: Daylight, Finished, Full
- Flooring: Hardwood
- Interior Features: Master On Main Level, Roommate Plan
- Levels/Stories: Two
- Main Bedrooms: 1
- Bathrooms Total Integer: 1
- Main Full Baths: 1
- Bathrooms Total Decimal: 1
Exterior Features
- Construction Materials: Brick
- Patio And Porch Features: Deck, Patio
- Roof Type: Composition
- Laundry Features: In Basement
- Pool Private: No
Property
Utilities
- Sewer: Public Sewer
- Utilities: Underground Utilities, Cable Available, Sewer Connected
- Water Source: Public
Property and Assessments
- Home Warranty: No
- Property Condition: Resale
Green Features
Lot Information
- Above Grade Finished Area: 1280
- Lot Features: Level, Private
Multi Family
- Number of Units To Be Built: Square Feet
Rental
Rent Information
- Land Lease: No
- Occupant Types: Vacant
Public Records for 941 Gilbert Street SE
Home Facts
- Beds3
- Baths1
- Total Finished SqFt1,280 SqFt
- Above Grade Finished1,280 SqFt
- StoriesTwo
- Lot Size0.2600 Acres
- StyleSingle Family Residence
- Year Built1960
- APN14 001000040146
- CountyFulton


