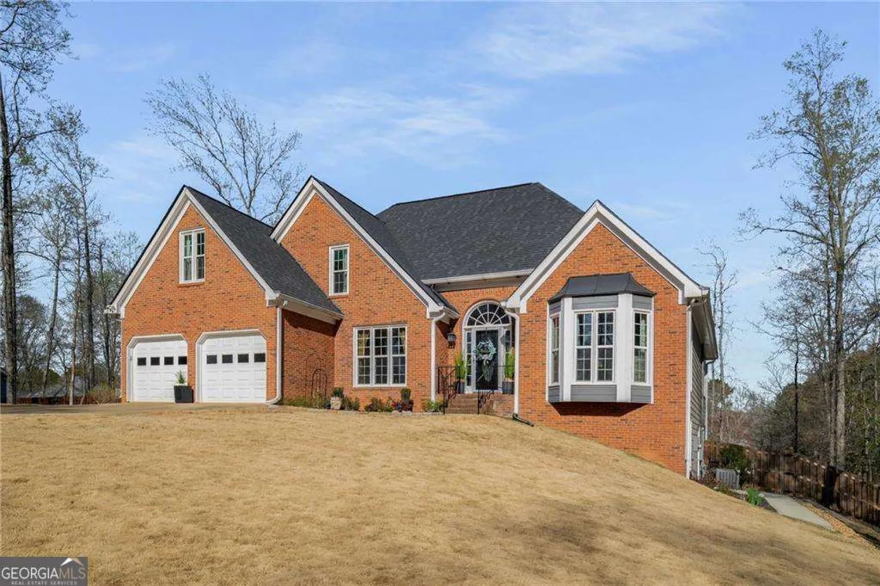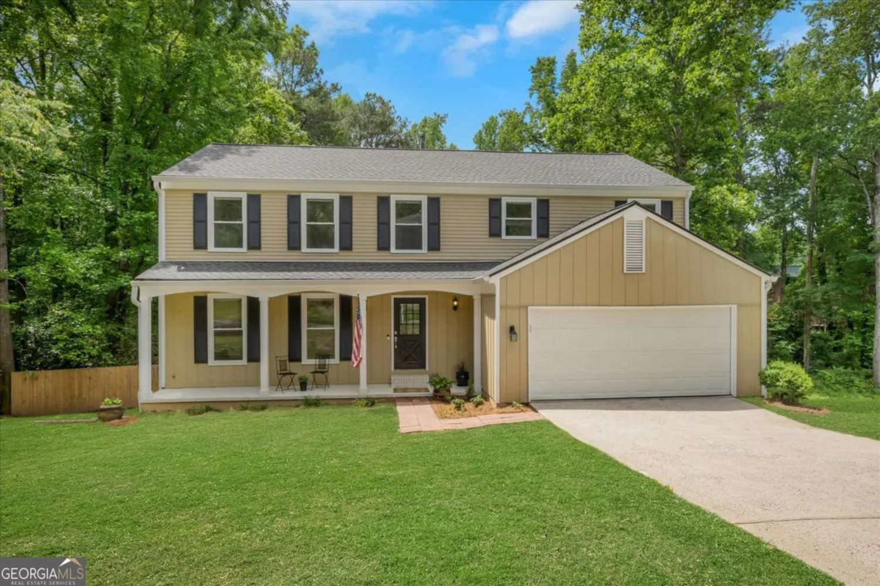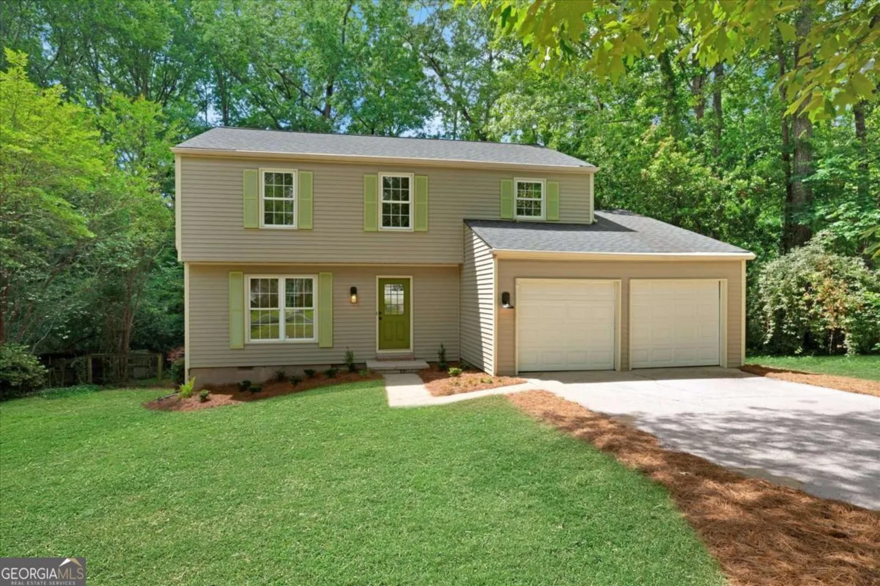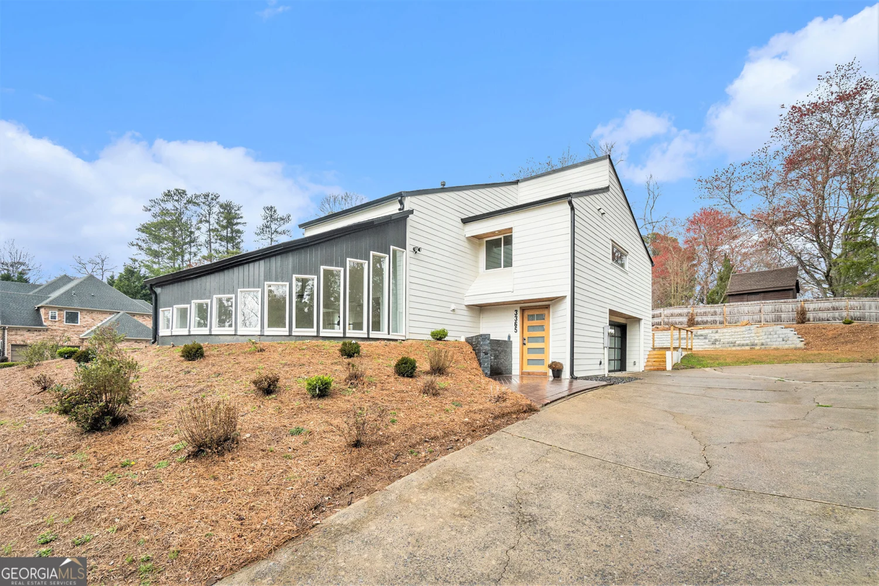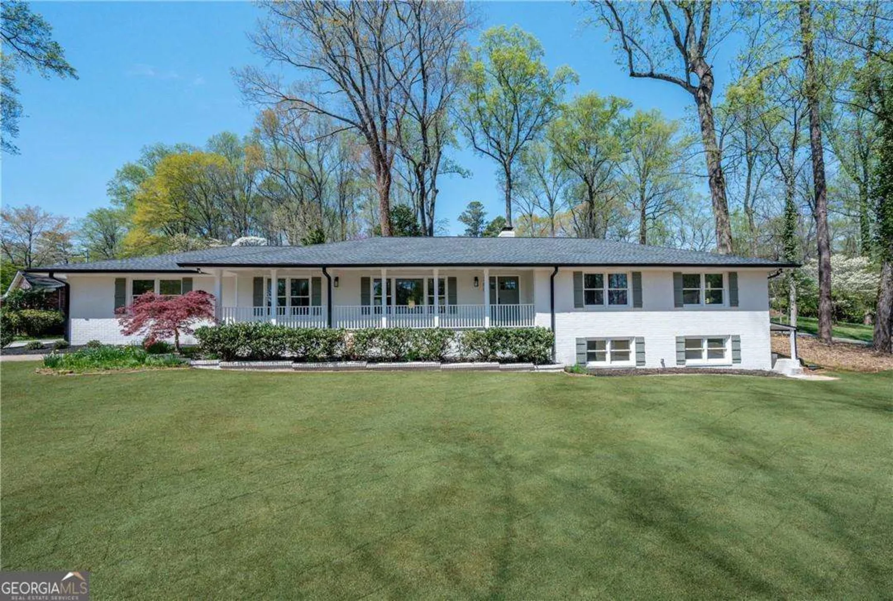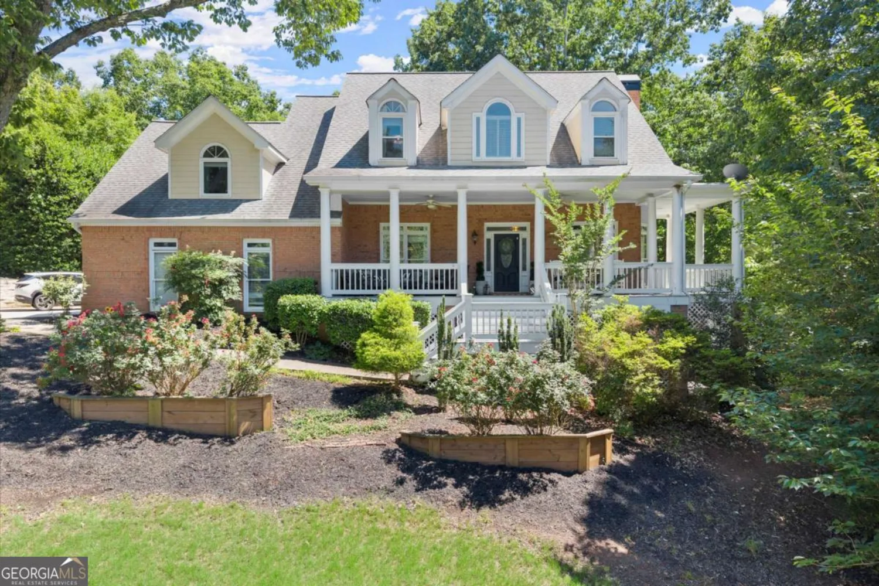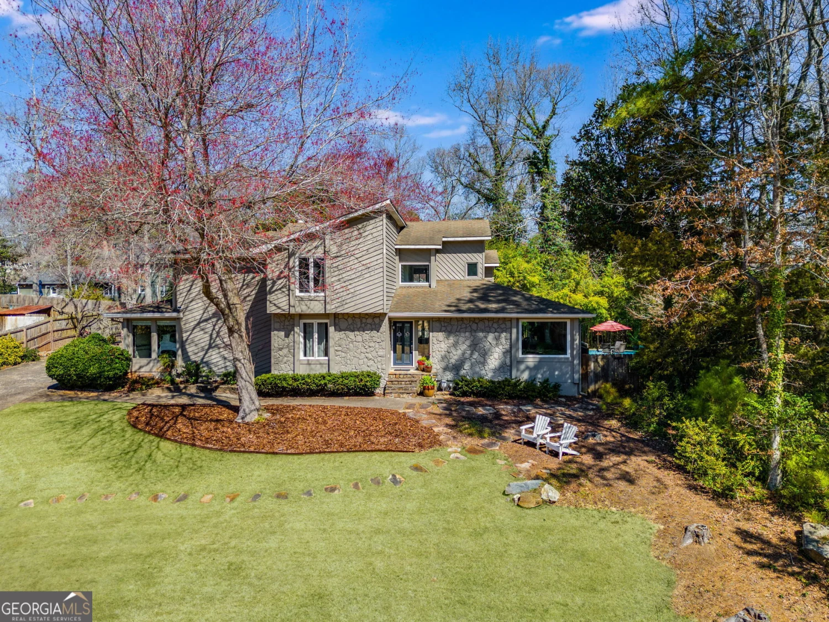4224 gateland avenueMarietta, GA 30062
4224 gateland avenueMarietta, GA 30062
Description
Welcome to East Cobb's premier gated cluster home community in the Pope school district! This 5-bedroom, 3.5-bathroom WilliamsCraft built home is move-in ready. Residents will enjoy this "lock-and-leave" lifestyle with access to a pocket park and gazebo. Two car, rear-entry single door garage with single step entry into the main level. The main level features 10-foot ceilings, dining room, great room with fireplace and access to private courtyard, custom kitchen, powder room, laundry room, plantation shutters and hardwood floors. The open-concept kitchen flows into the family room with fireplace and built-in bookcases. The updated kitchen boasts granite countertops, stainless steel appliances, double wall ovens, microwave, gas cooktop, custom cabinets. The main floor owner's suite includes a double trey ceiling, master bathroom featuring tile floors, granite countertops, separate shower / tub, and a large custom closet. The upper floor includes 9-foot ceilings, three spacious bedrooms and a bonus room that is currently used as a media room, but can also be a 5th bedroom if needed. The upper bedrooms include one en-suite, and two individual with access to hallway bathroom. The multi-purpose bonus room/5th bedroom has two closets and with enclosed staircase leading to an large unfinished attic space for ample storage. HOA fees cover all landscaping except for the private, low-maintenance courtyard between each home, street maintenance, trash/recycling pickup, community park with a gazebo, and gated entry. Architectural shingle roof replaced in 2022. HVAC systems replaced in 2021 and 2023. Water heater replaced in 2024. DON'T MISS THE VIDEO!
Property Details for 4224 Gateland Avenue
- Subdivision ComplexGarden Gate
- Architectural StyleTraditional
- ExteriorSprinkler System
- Num Of Parking Spaces2
- Parking FeaturesAttached, Garage, Garage Door Opener, Kitchen Level, Parking Pad, Side/Rear Entrance
- Property AttachedYes
- Waterfront FeaturesNo Dock Or Boathouse
LISTING UPDATED:
- StatusClosed
- MLS #10495742
- Days on Site18
- Taxes$7,132 / year
- HOA Fees$3,620 / month
- MLS TypeResidential
- Year Built2006
- Lot Size0.05 Acres
- CountryCobb
LISTING UPDATED:
- StatusClosed
- MLS #10495742
- Days on Site18
- Taxes$7,132 / year
- HOA Fees$3,620 / month
- MLS TypeResidential
- Year Built2006
- Lot Size0.05 Acres
- CountryCobb
Building Information for 4224 Gateland Avenue
- StoriesTwo
- Year Built2006
- Lot Size0.0490 Acres
Payment Calculator
Term
Interest
Home Price
Down Payment
The Payment Calculator is for illustrative purposes only. Read More
Property Information for 4224 Gateland Avenue
Summary
Location and General Information
- Community Features: Gated, Park, Sidewalks, Street Lights, Walk To Schools, Near Shopping
- Directions: North on Johnson Ferry Road to Lassiter Road. Turn left on Lassiter Road and then first right at Gateland Square.
- Coordinates: 34.021461,-84.428959
School Information
- Elementary School: Shallowford Falls
- Middle School: Hightower Trail
- High School: Pope
Taxes and HOA Information
- Parcel Number: 16053800750
- Tax Year: 2024
- Association Fee Includes: Maintenance Grounds, Reserve Fund, Trash
Virtual Tour
Parking
- Open Parking: Yes
Interior and Exterior Features
Interior Features
- Cooling: Ceiling Fan(s), Central Air, Electric
- Heating: Central, Forced Air, Natural Gas
- Appliances: Cooktop, Dishwasher, Disposal, Double Oven, Dryer, Gas Water Heater, Microwave, Oven, Refrigerator, Stainless Steel Appliance(s), Washer
- Basement: None
- Fireplace Features: Factory Built, Family Room, Gas Log, Gas Starter
- Flooring: Carpet, Hardwood, Tile
- Interior Features: Double Vanity, High Ceilings, Master On Main Level, Roommate Plan, Separate Shower, Soaking Tub, Tray Ceiling(s), Walk-In Closet(s)
- Levels/Stories: Two
- Window Features: Double Pane Windows, Window Treatments
- Kitchen Features: Breakfast Bar, Pantry, Solid Surface Counters, Walk-in Pantry
- Foundation: Slab
- Main Bedrooms: 1
- Total Half Baths: 1
- Bathrooms Total Integer: 4
- Main Full Baths: 1
- Bathrooms Total Decimal: 3
Exterior Features
- Construction Materials: Concrete, Stone
- Fencing: Wood
- Patio And Porch Features: Patio
- Roof Type: Composition
- Security Features: Carbon Monoxide Detector(s), Security System, Smoke Detector(s)
- Laundry Features: Mud Room, Laundry Closet
- Pool Private: No
Property
Utilities
- Sewer: Public Sewer
- Utilities: Cable Available, Electricity Available, High Speed Internet, Natural Gas Available, Phone Available, Sewer Available, Underground Utilities, Water Available
- Water Source: Public
- Electric: 220 Volts
Property and Assessments
- Home Warranty: Yes
- Property Condition: Resale
Green Features
Lot Information
- Above Grade Finished Area: 3257
- Common Walls: No Common Walls
- Lot Features: Level
- Waterfront Footage: No Dock Or Boathouse
Multi Family
- Number of Units To Be Built: Square Feet
Rental
Rent Information
- Land Lease: Yes
Public Records for 4224 Gateland Avenue
Tax Record
- 2024$7,132.00 ($594.33 / month)
Home Facts
- Beds5
- Baths3
- Total Finished SqFt3,257 SqFt
- Above Grade Finished3,257 SqFt
- StoriesTwo
- Lot Size0.0490 Acres
- StyleSingle Family Residence
- Year Built2006
- APN16053800750
- CountyCobb
- Fireplaces1



