5105 nisbet driveMacon, GA 31206
5105 nisbet driveMacon, GA 31206
Description
Spacious, light and airy 2-bed 1.5-bath attached townhome featuring bay windows, fireplace, easy-to-maintain tile floors with a screened porch, fenced yard and utility shed out back. Proxemic to Interstate. No HOA. Water heater is less than 2 years old. Needs TLC. Sold As-Is. All fixtures and appliances to convey. Furniture can be left upon request.
Property Details for 5105 Nisbet Drive
- Subdivision ComplexLondonderry
- Architectural StyleTraditional
- Parking FeaturesKitchen Level
- Property AttachedNo
LISTING UPDATED:
- StatusActive
- MLS #10495800
- Days on Site37
- Taxes$597.19 / year
- MLS TypeResidential
- Year Built1982
- Lot Size0.16 Acres
- CountryBibb
LISTING UPDATED:
- StatusActive
- MLS #10495800
- Days on Site37
- Taxes$597.19 / year
- MLS TypeResidential
- Year Built1982
- Lot Size0.16 Acres
- CountryBibb
Building Information for 5105 Nisbet Drive
- StoriesTwo
- Year Built1982
- Lot Size0.1600 Acres
Payment Calculator
Term
Interest
Home Price
Down Payment
The Payment Calculator is for illustrative purposes only. Read More
Property Information for 5105 Nisbet Drive
Summary
Location and General Information
- Community Features: None
- Directions: From Atl take 75 S to 475 S to Exit 3; turn left off the exit; right onto Chambers Rd and right onto Nisbet Dr. Home will be on the right.
- Coordinates: 32.799224,-83.714651
School Information
- Elementary School: Veterans
- Middle School: Ballard Hudson
- High School: Southwest
Taxes and HOA Information
- Parcel Number: L0940179
- Tax Year: 23
- Association Fee Includes: None
- Tax Lot: 5
Virtual Tour
Parking
- Open Parking: No
Interior and Exterior Features
Interior Features
- Cooling: Ceiling Fan(s), Central Air
- Heating: Natural Gas
- Appliances: Convection Oven, Cooktop, Dishwasher, Dryer, Electric Water Heater, Microwave, Refrigerator, Washer
- Basement: Crawl Space
- Fireplace Features: Family Room, Masonry
- Flooring: Tile
- Interior Features: Tile Bath
- Levels/Stories: Two
- Total Half Baths: 1
- Bathrooms Total Integer: 2
- Bathrooms Total Decimal: 1
Exterior Features
- Construction Materials: Wood Siding
- Fencing: Back Yard
- Patio And Porch Features: Deck, Patio, Porch, Screened
- Roof Type: Composition
- Laundry Features: Other
- Pool Private: No
- Other Structures: Shed(s)
Property
Utilities
- Sewer: Public Sewer
- Utilities: Electricity Available, High Speed Internet, Sewer Available, Sewer Connected, Water Available
- Water Source: Public
Property and Assessments
- Home Warranty: Yes
- Property Condition: Fixer
Green Features
Lot Information
- Above Grade Finished Area: 1054
- Lot Features: None
Multi Family
- Number of Units To Be Built: Square Feet
Rental
Rent Information
- Land Lease: Yes
Public Records for 5105 Nisbet Drive
Tax Record
- 23$597.19 ($49.77 / month)
Home Facts
- Beds2
- Baths1
- Total Finished SqFt1,054 SqFt
- Above Grade Finished1,054 SqFt
- StoriesTwo
- Lot Size0.1600 Acres
- StyleTownhouse
- Year Built1982
- APNL0940179
- CountyBibb
- Fireplaces1
Similar Homes
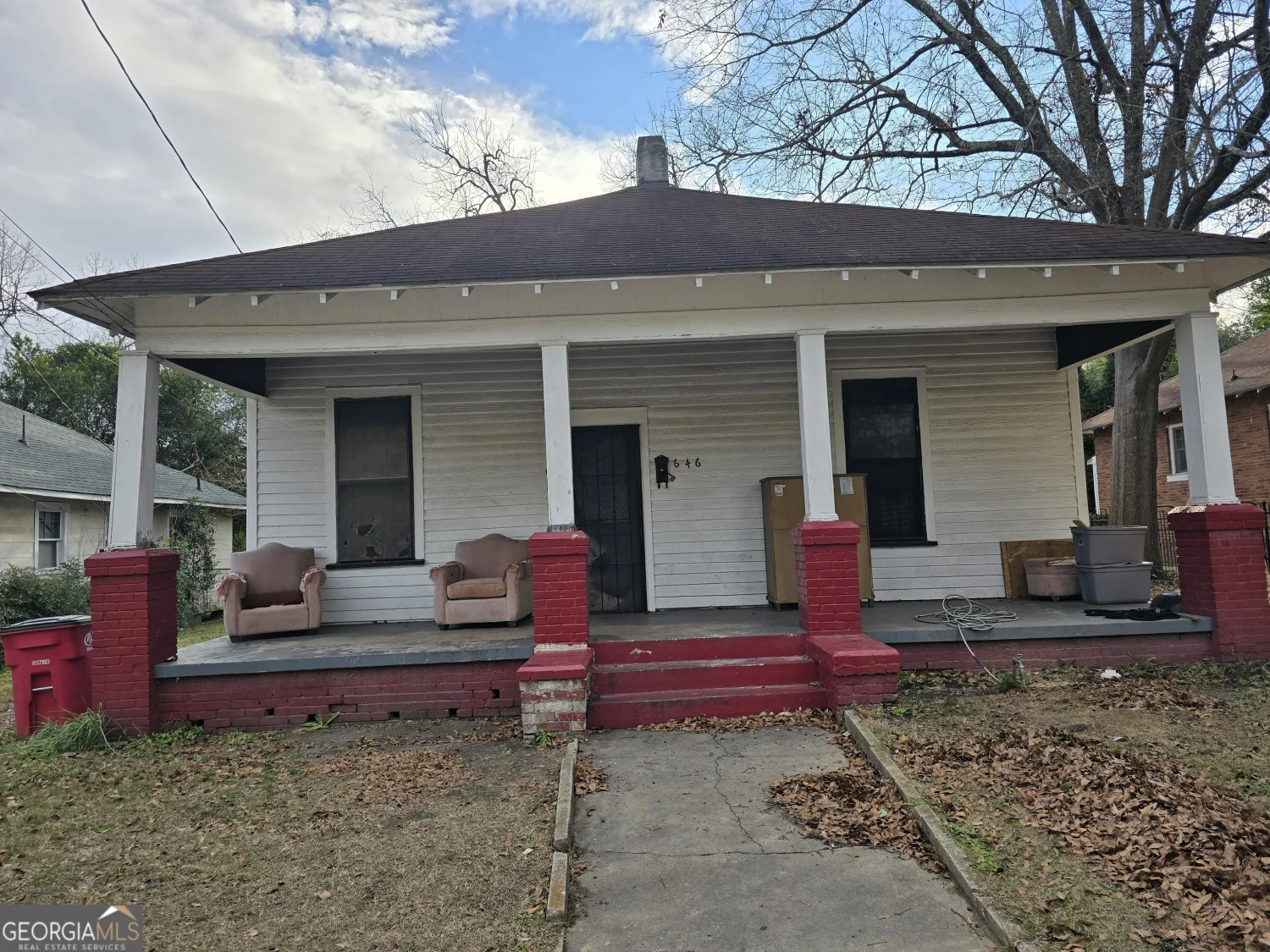
646 Anderson Street
Macon, GA 31201
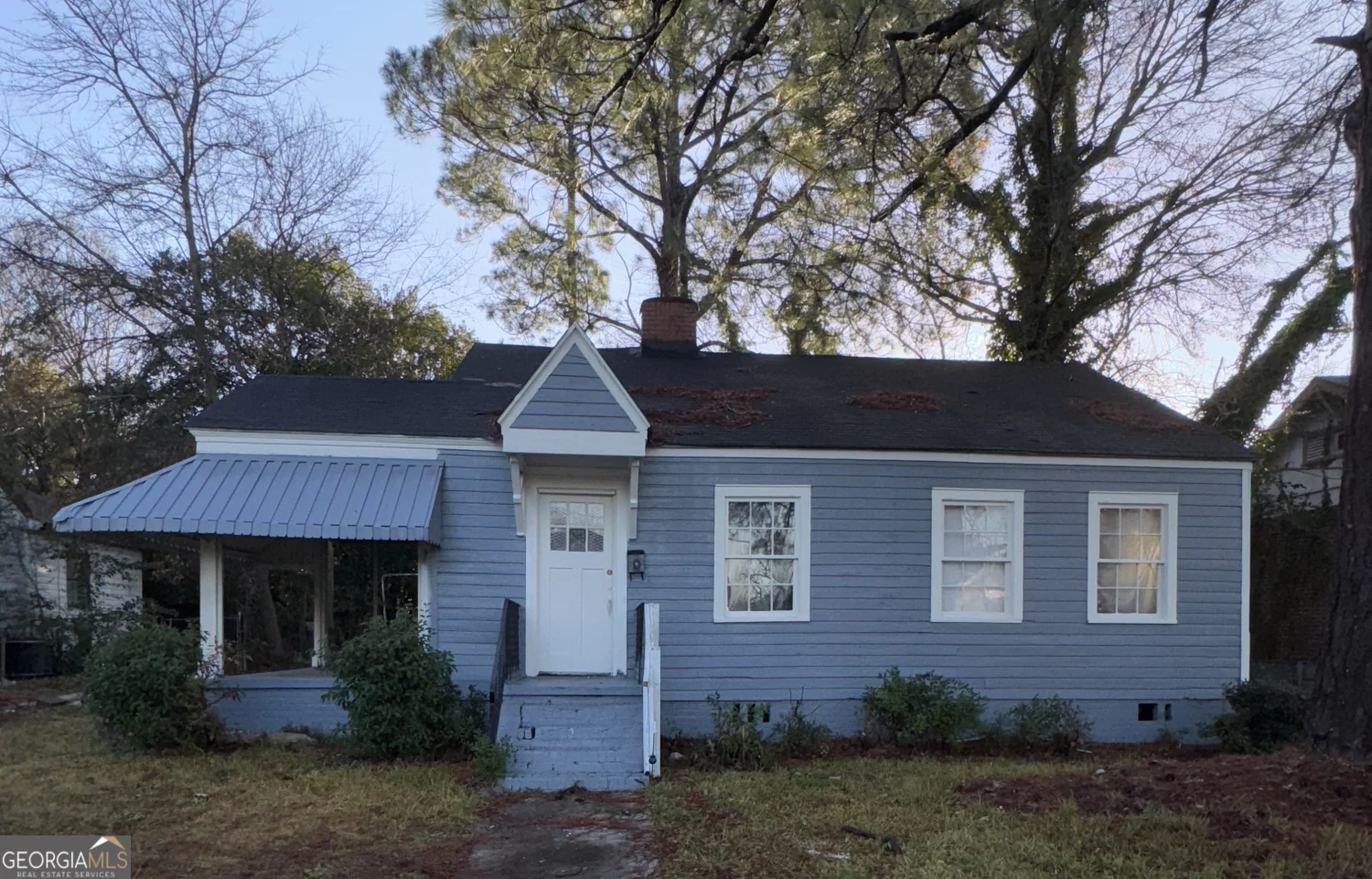
992 Inverness Avenue
Macon, GA 31204
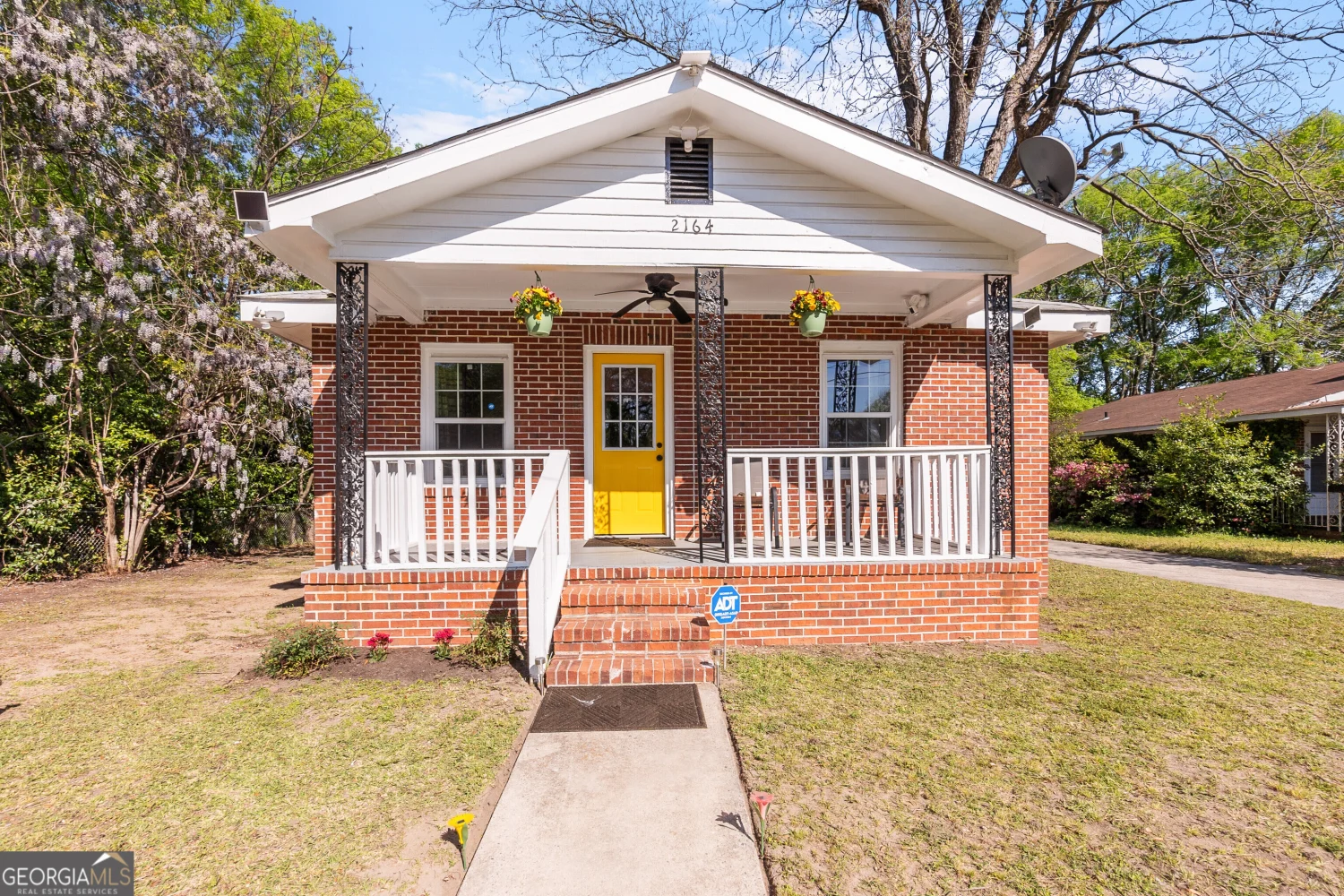
2164 Monroe Avenue
Macon, GA 31204
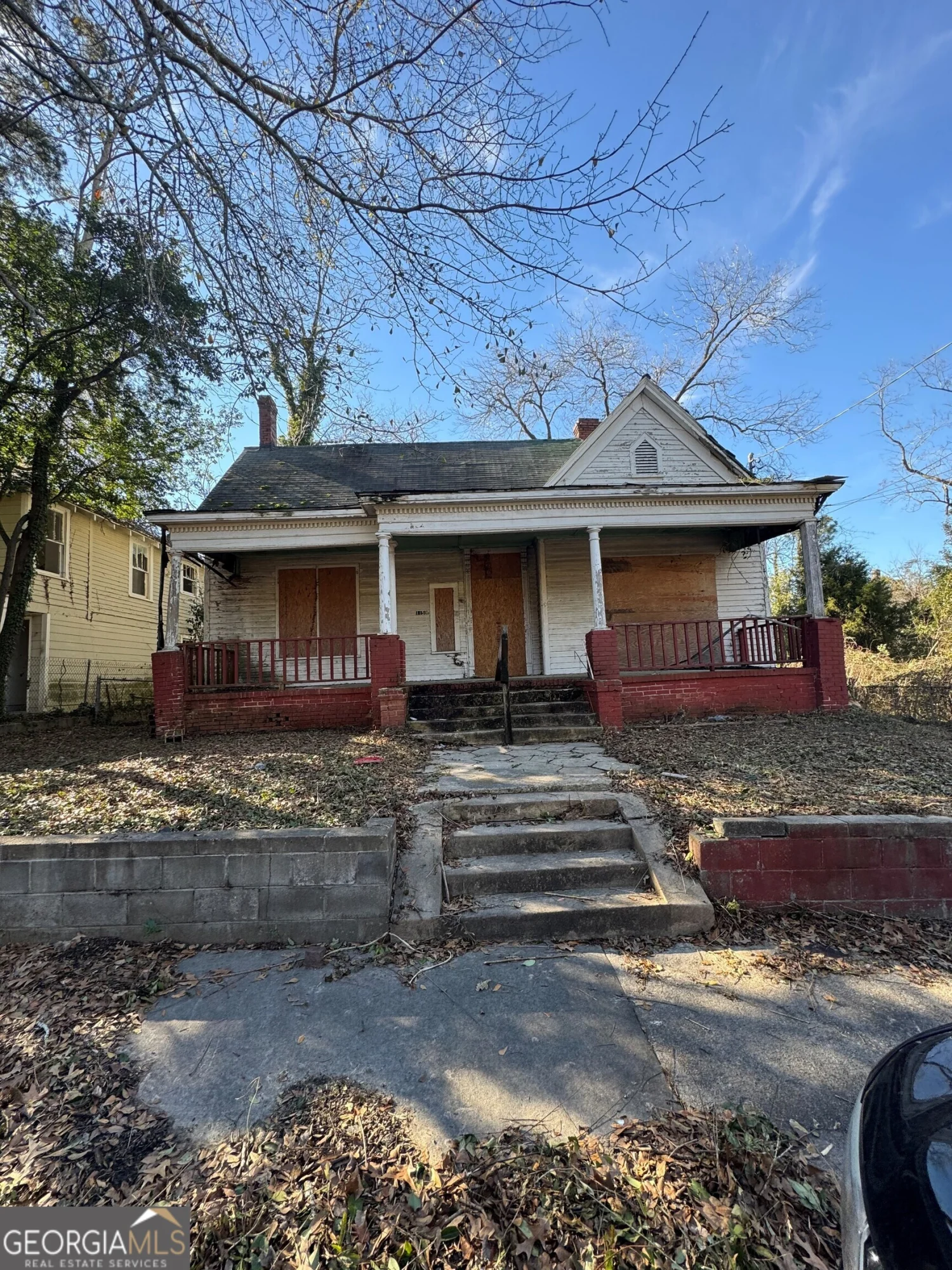
1159 Huguenin Avenue
Macon, GA 31204

3419 Hillcrest Road
Macon, GA 31204
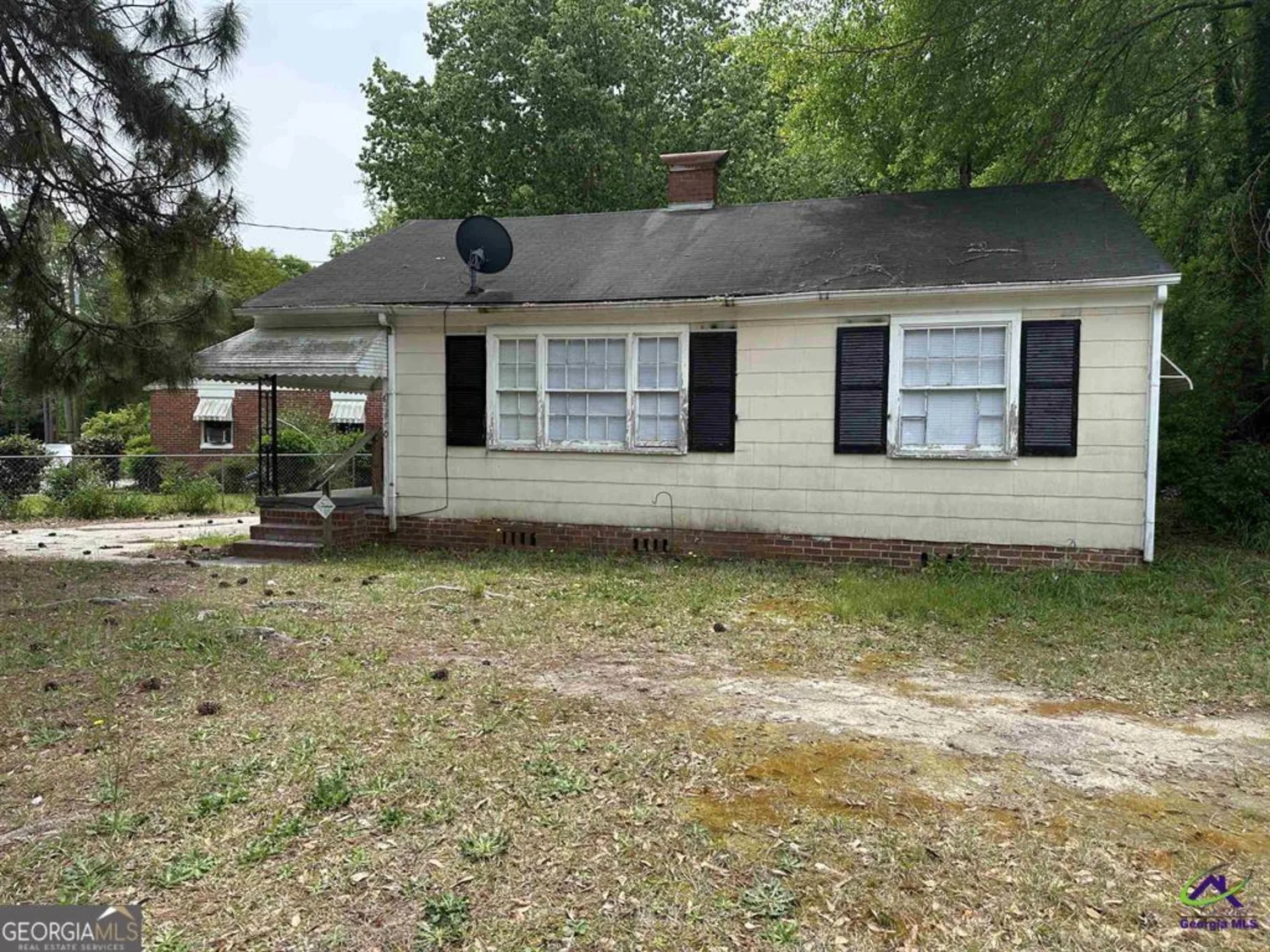
3250 Mary Drive
Macon, GA 31204
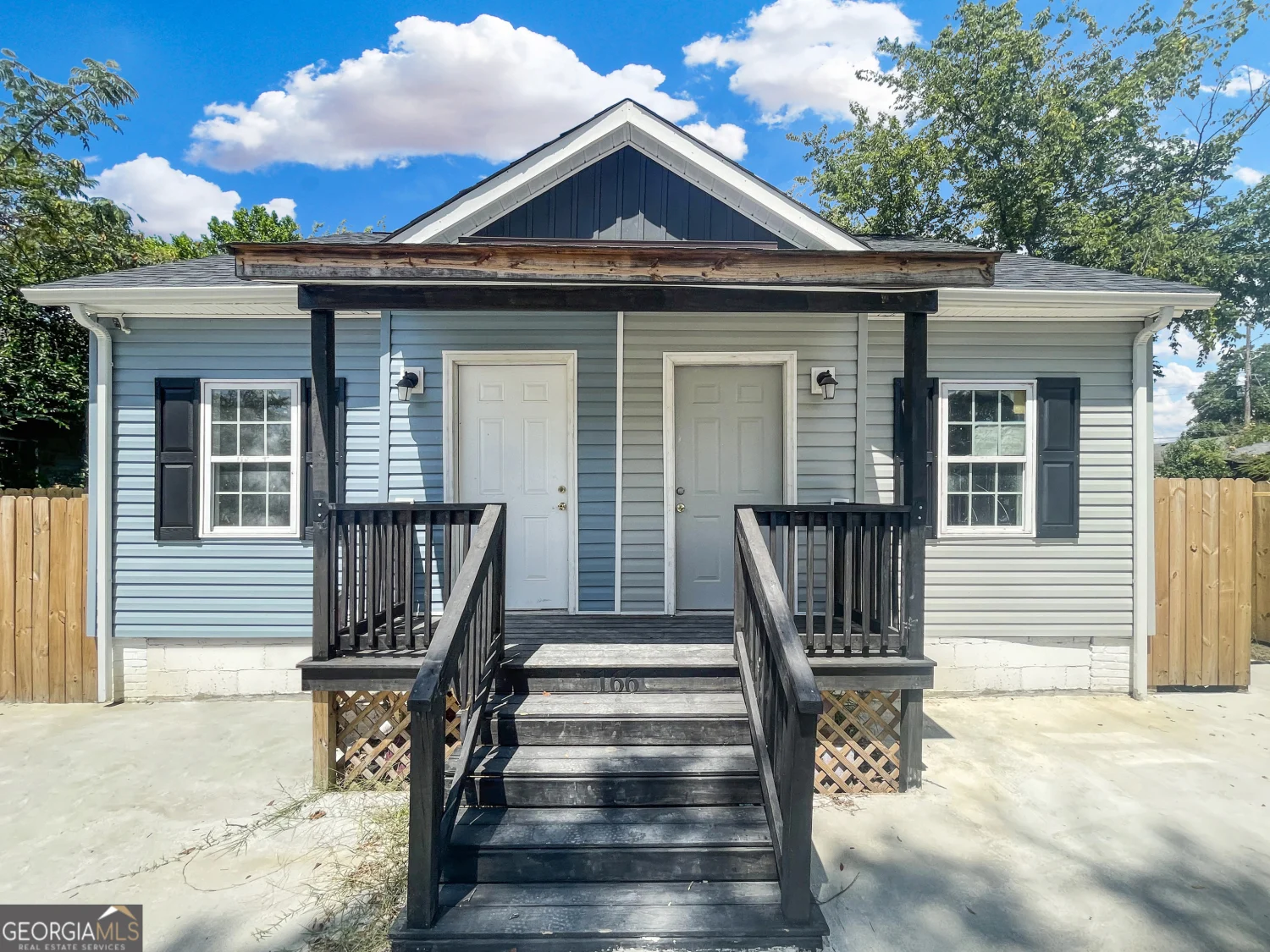
166 Gardner Street
Macon, GA 31204
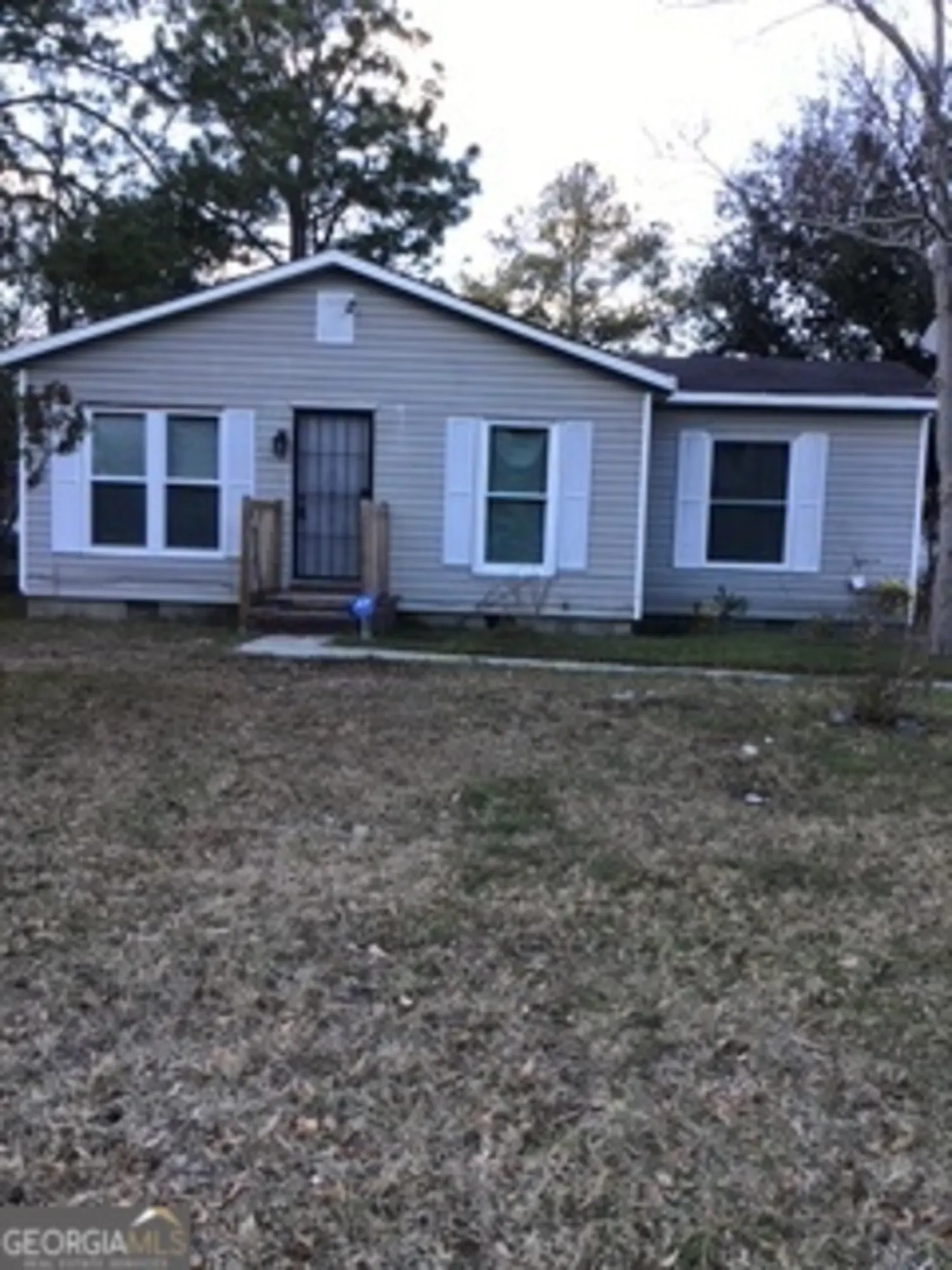
3388 Majestic Lane
Macon, GA 31217

