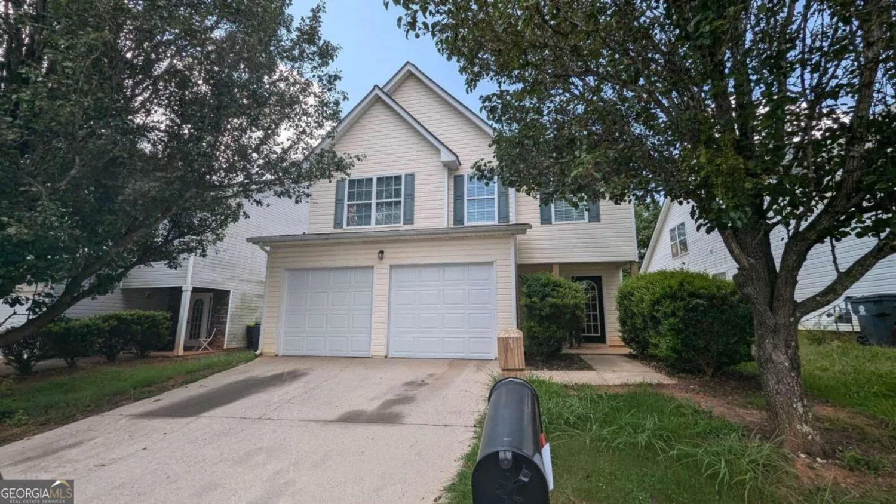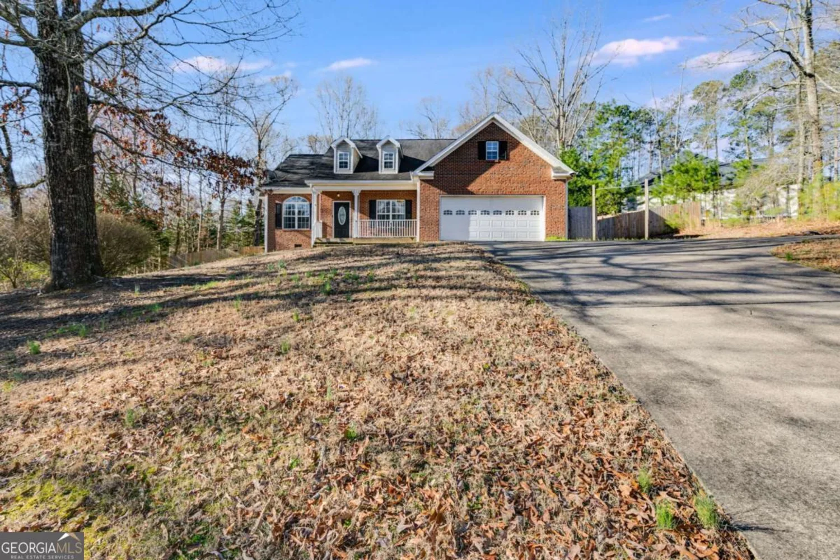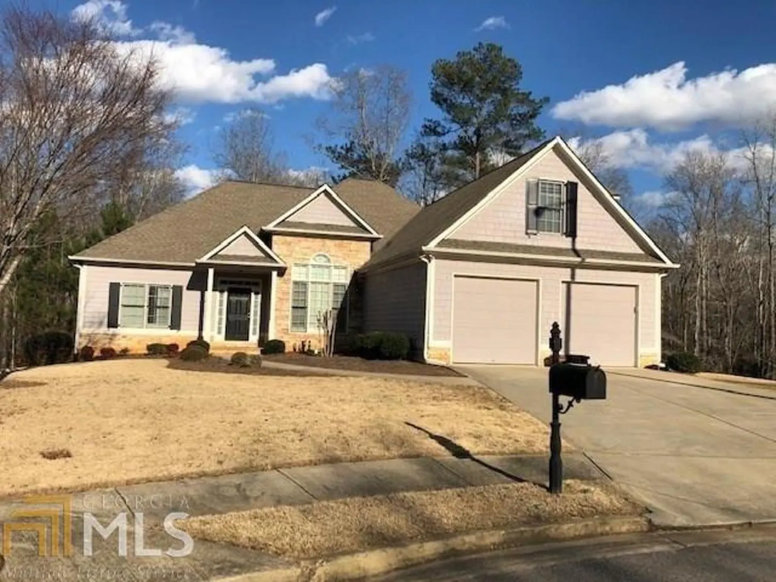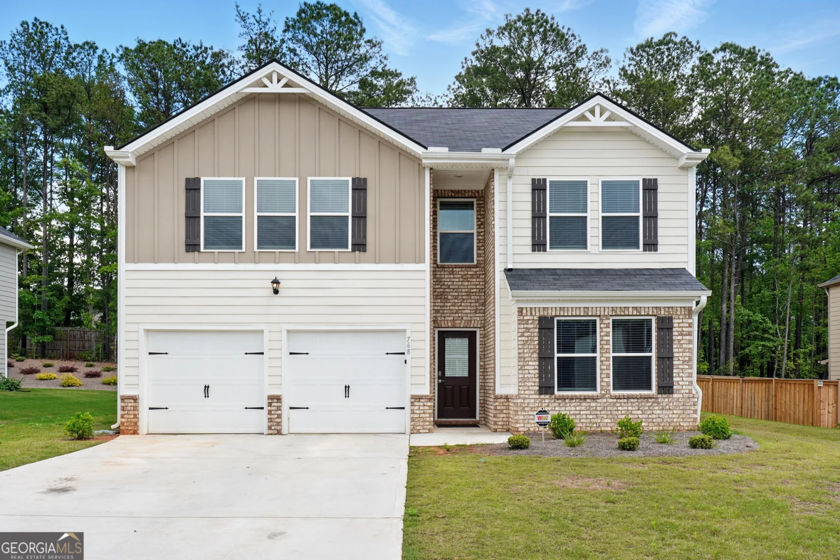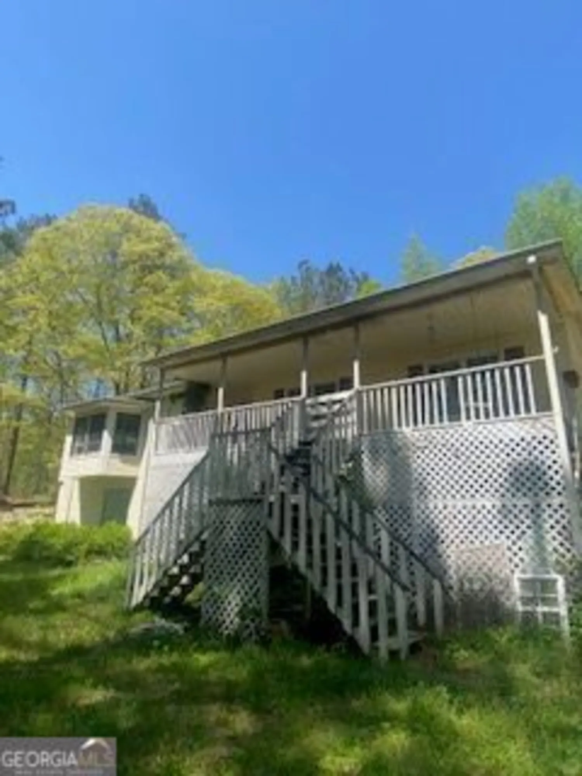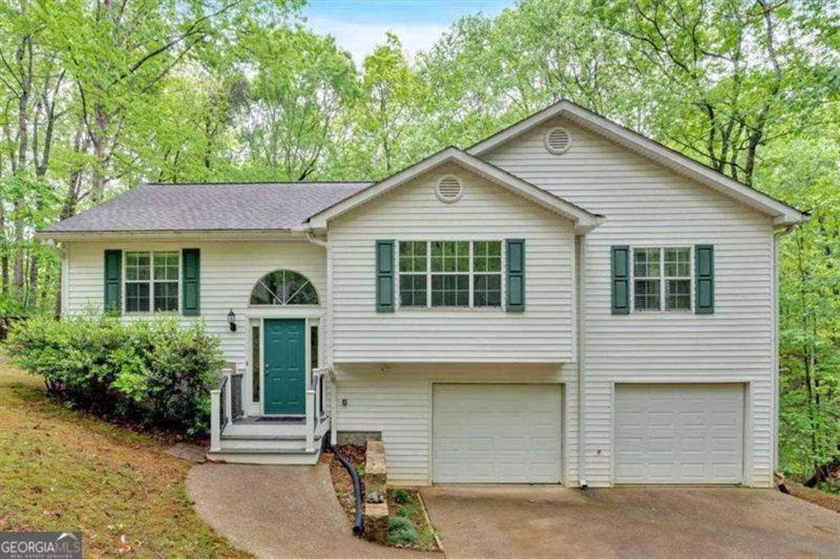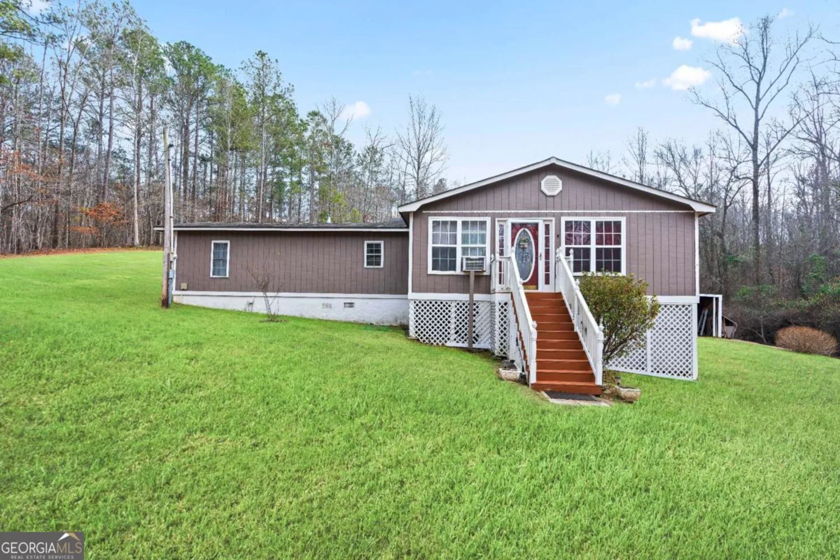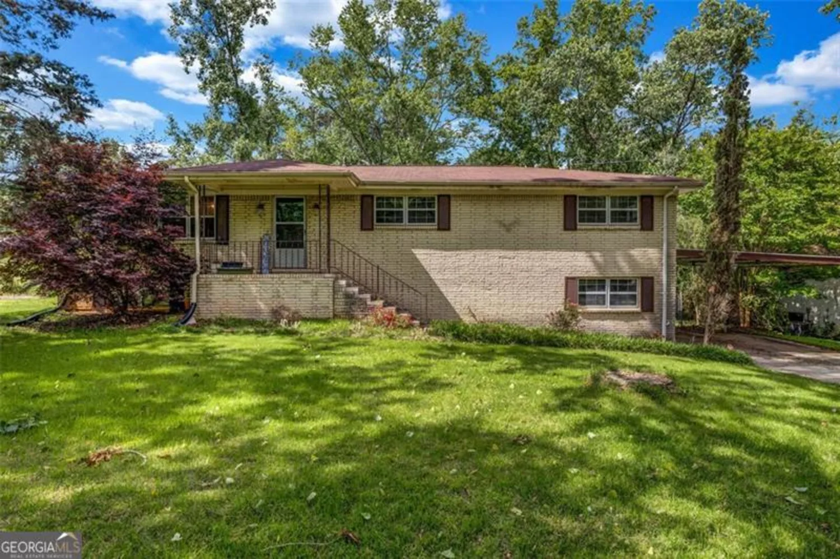204 millpond parkwayVilla Rica, GA 30180
204 millpond parkwayVilla Rica, GA 30180
Description
Beautiful Split level 4 Bedroom, 3 Bath home in the sought out Weatherstone subdivision. Convenient to everything Villa Rica and Douglasville. This home is ready for a new family to make wonderful memories in. It offers a split bedroom plan with 2 bedrooms and the Master with its own ensuite on the main level. The basement has a bedroom, and a full bath just off the Family Room. The 2 car garage offers easy access when the kids unload or you're returning home from a trip out shopping. The roof was just replaced in 2018 and a new HVAC for the upstairs installed in 2020 and the downstairs 2019. You don't want to miss out walking into this home offering instant equity and so much more for anyone looking for their next forever home!
Property Details for 204 Millpond Parkway
- Subdivision ComplexWEATHERSTONE PH 3
- Architectural StyleTraditional
- ExteriorOther
- Num Of Parking Spaces2
- Parking FeaturesAttached
- Property AttachedYes
LISTING UPDATED:
- StatusActive
- MLS #10495928
- Days on Site40
- Taxes$3,180 / year
- HOA Fees$375 / month
- MLS TypeResidential
- Year Built2004
- Lot Size0.23 Acres
- CountryDouglas
LISTING UPDATED:
- StatusActive
- MLS #10495928
- Days on Site40
- Taxes$3,180 / year
- HOA Fees$375 / month
- MLS TypeResidential
- Year Built2004
- Lot Size0.23 Acres
- CountryDouglas
Building Information for 204 Millpond Parkway
- StoriesTwo
- Year Built2004
- Lot Size0.2330 Acres
Payment Calculator
Term
Interest
Home Price
Down Payment
The Payment Calculator is for illustrative purposes only. Read More
Property Information for 204 Millpond Parkway
Summary
Location and General Information
- Community Features: Playground, Pool
- Directions: GPS will get you there.
- View: City
- Coordinates: 33.71078,-84.885228
School Information
- Elementary School: Mason Creek
- Middle School: Mason Creek
- High School: Alexander
Taxes and HOA Information
- Parcel Number: 01150250311
- Tax Year: 2024
- Association Fee Includes: Tennis, Maintenance Grounds, Trash
- Tax Lot: 127
Virtual Tour
Parking
- Open Parking: No
Interior and Exterior Features
Interior Features
- Cooling: Central Air
- Heating: Central
- Appliances: Dishwasher, Microwave, Refrigerator
- Basement: Finished, Exterior Entry, Interior Entry
- Fireplace Features: Gas Log
- Flooring: Carpet
- Interior Features: Split Bedroom Plan
- Levels/Stories: Two
- Window Features: Double Pane Windows
- Kitchen Features: Pantry, Breakfast Room
- Bathrooms Total Integer: 3
- Bathrooms Total Decimal: 3
Exterior Features
- Construction Materials: Aluminum Siding
- Patio And Porch Features: Deck
- Roof Type: Composition
- Security Features: Carbon Monoxide Detector(s)
- Laundry Features: In Basement
- Pool Private: No
Property
Utilities
- Sewer: Public Sewer
- Utilities: Underground Utilities
- Water Source: Public
Property and Assessments
- Home Warranty: Yes
- Property Condition: Resale
Green Features
Lot Information
- Above Grade Finished Area: 1379
- Common Walls: No Common Walls
- Lot Features: Open Lot
Multi Family
- Number of Units To Be Built: Square Feet
Rental
Rent Information
- Land Lease: Yes
Public Records for 204 Millpond Parkway
Tax Record
- 2024$3,180.00 ($265.00 / month)
Home Facts
- Beds4
- Baths3
- Total Finished SqFt2,104 SqFt
- Above Grade Finished1,379 SqFt
- Below Grade Finished725 SqFt
- StoriesTwo
- Lot Size0.2330 Acres
- StyleSingle Family Residence
- Year Built2004
- APN01150250311
- CountyDouglas
- Fireplaces1


