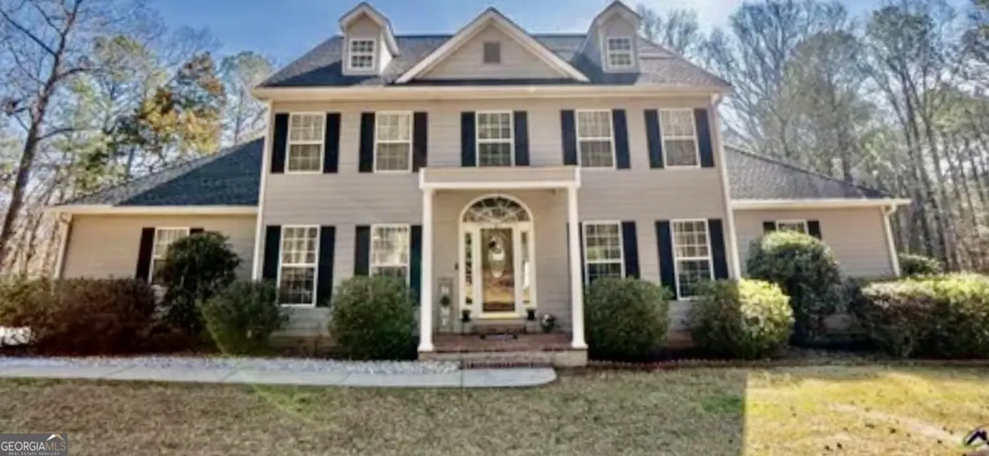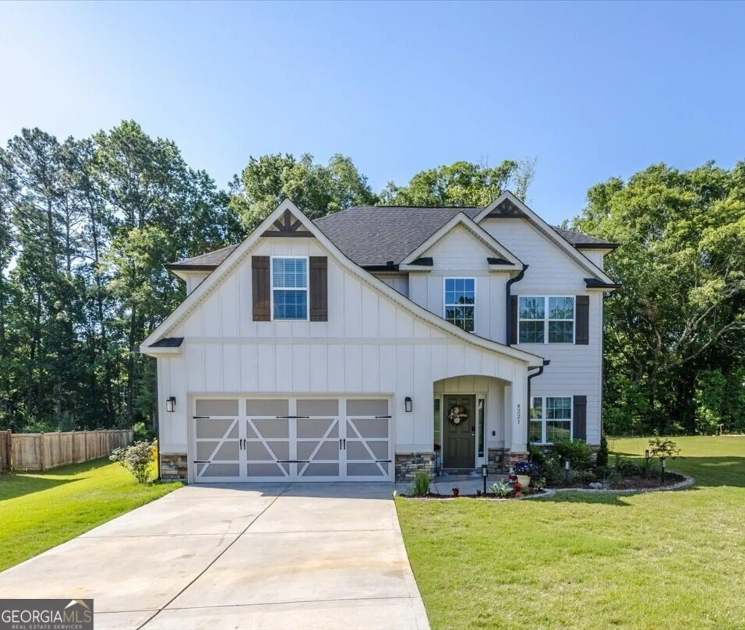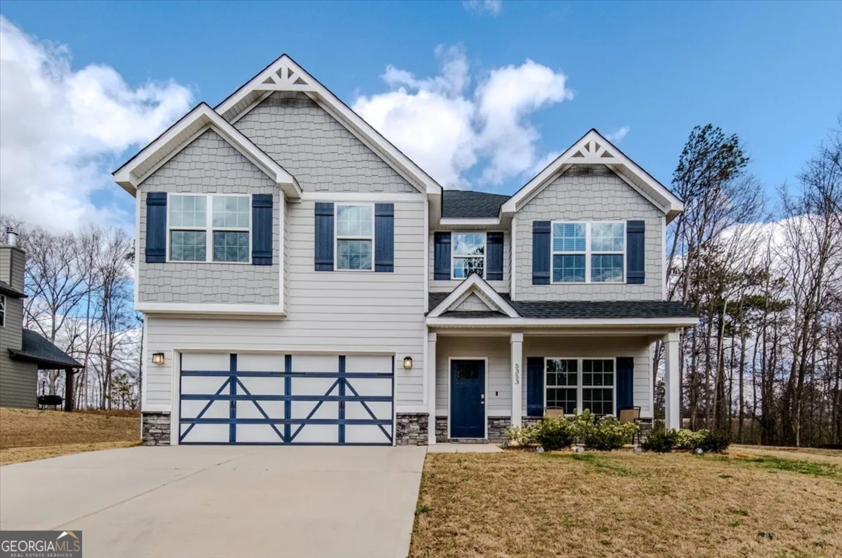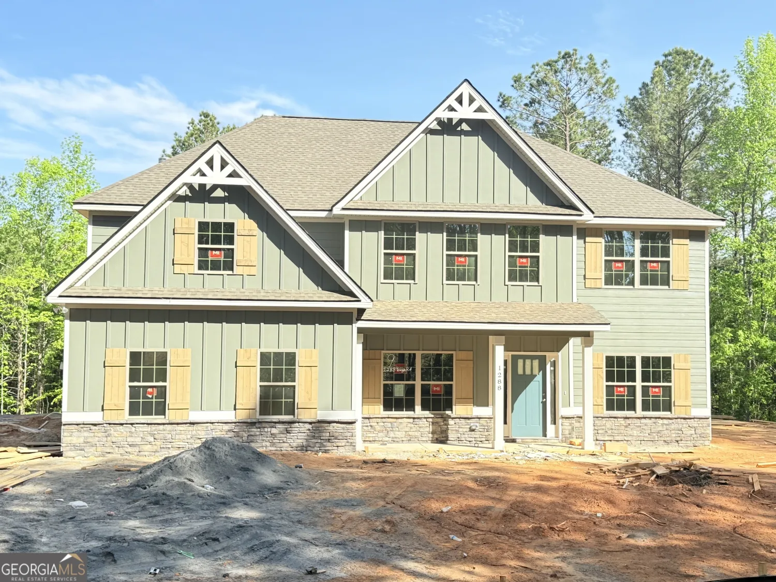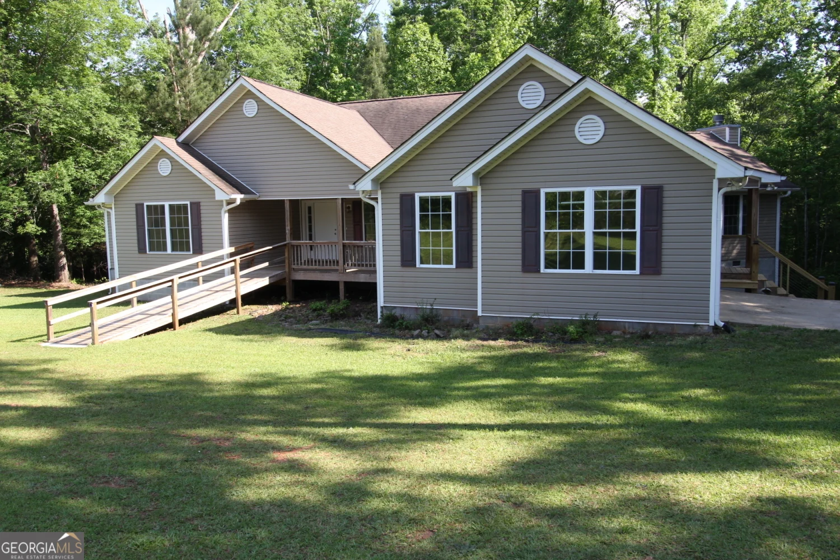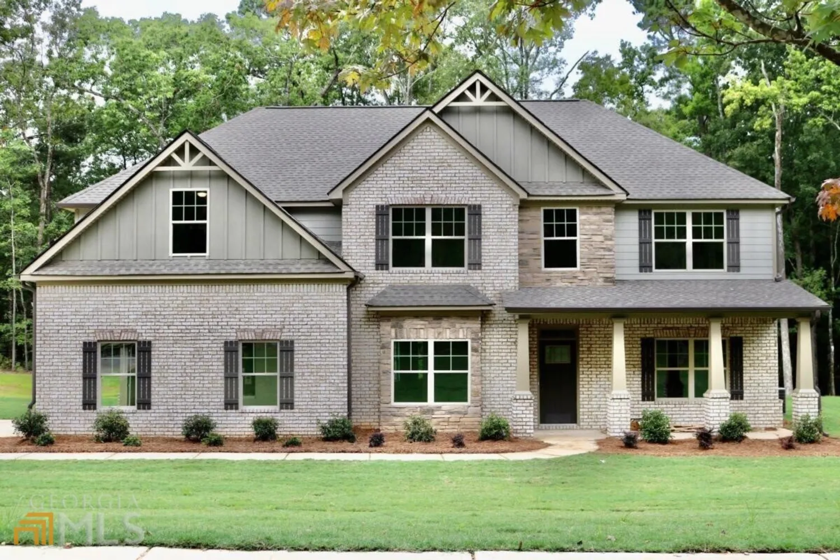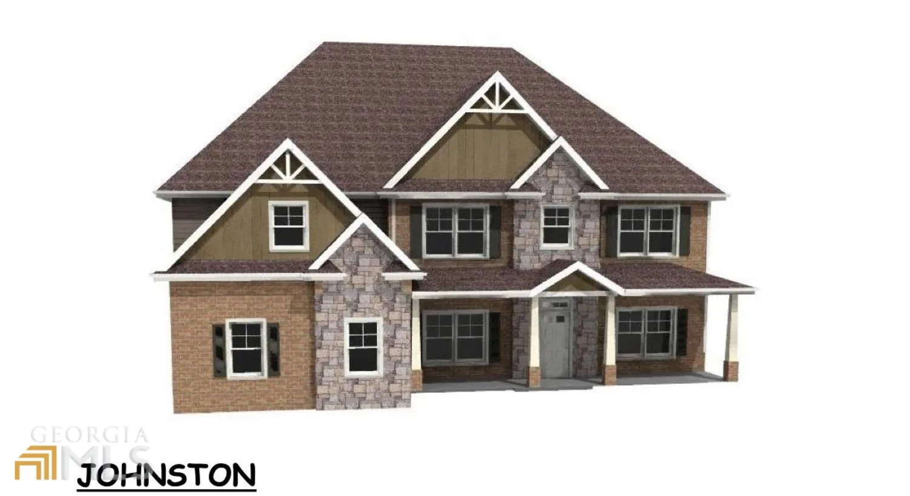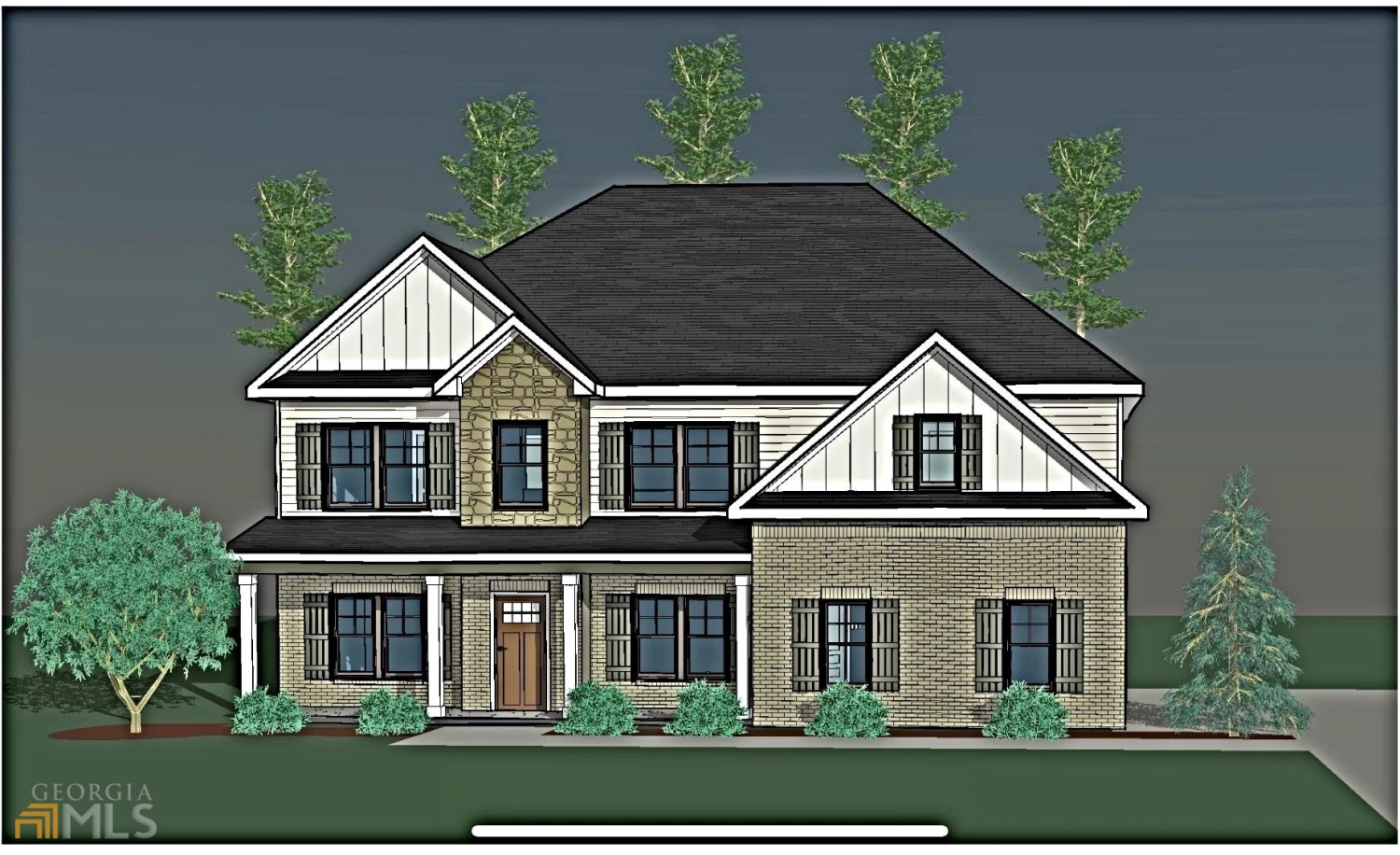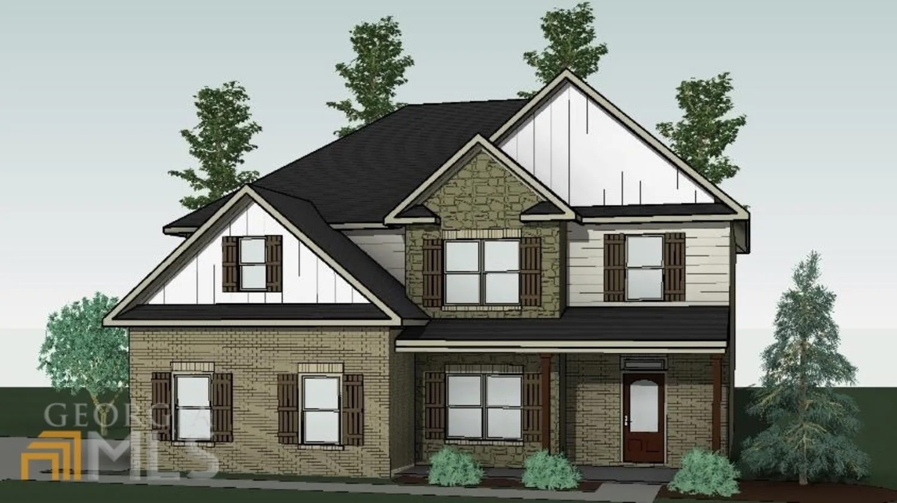41 laurel ridgeForsyth, GA 31029
41 laurel ridgeForsyth, GA 31029
Description
Seller Motivated! Immaculately maintained home in like-new condition. Space, privacy, convenience, and charm abound in this two level craftsman brick residence. Split floorplan with open living & dining areas. Retire to the spacious master bedroom with double trey ceiling and melt away the stress in your spa-like en-suite bath. Relax outside in your covered patio, and enjoy watching the kids play on your 2 acre yard. Cozy up in front of the fireplace to enjoy a good book or a movie with the family. Spacious secondary bedrooms and lots of natural sunlight add to the appeal of this home. The kitchen is spacious and well appointed to handle intimate daily meals or holiday feasts with family and friends. Move in with confidence knowing that the home is only four years old. Location is minutes to shopping, I-75, downtown Forsyth, and steps to all schools. Too many great things to list about this spacious and one of a kind home. Must come see!
Property Details for 41 Laurel Ridge
- Subdivision ComplexChriswood
- Architectural StyleCraftsman
- ExteriorSprinkler System
- Parking FeaturesAttached, Garage, Garage Door Opener, Parking Pad, Side/Rear Entrance
- Property AttachedNo
LISTING UPDATED:
- StatusActive
- MLS #10496053
- Days on Site50
- Taxes$3,360 / year
- MLS TypeResidential
- Year Built2021
- Lot Size2.22 Acres
- CountryMonroe
LISTING UPDATED:
- StatusActive
- MLS #10496053
- Days on Site50
- Taxes$3,360 / year
- MLS TypeResidential
- Year Built2021
- Lot Size2.22 Acres
- CountryMonroe
Building Information for 41 Laurel Ridge
- StoriesTwo
- Year Built2021
- Lot Size2.2200 Acres
Payment Calculator
Term
Interest
Home Price
Down Payment
The Payment Calculator is for illustrative purposes only. Read More
Property Information for 41 Laurel Ridge
Summary
Location and General Information
- Community Features: Street Lights, Walk To Schools
- Directions: I-75 to Exit 185 (Highway 18). Travel west to Hwy 41. Mk rt onto Hwy 41. Right onto Thornton Rd. Left onto Laurel Ridge. Home on left at corner.
- Coordinates: 33.010991,-83.914529
School Information
- Elementary School: Tg Scott
- Middle School: Monroe County
- High School: Mary Persons
Taxes and HOA Information
- Parcel Number: 054A031
- Tax Year: 2024
- Association Fee Includes: None
- Tax Lot: 31
Virtual Tour
Parking
- Open Parking: Yes
Interior and Exterior Features
Interior Features
- Cooling: Ceiling Fan(s), Central Air, Dual, Electric, Heat Pump, Zoned
- Heating: Central, Dual, Electric, Heat Pump, Zoned
- Appliances: Dishwasher, Electric Water Heater, Microwave, Oven/Range (Combo), Stainless Steel Appliance(s)
- Basement: None
- Fireplace Features: Living Room
- Flooring: Carpet, Hardwood
- Interior Features: Double Vanity, High Ceilings, In-Law Floorplan, Master On Main Level, Separate Shower, Soaking Tub, Split Bedroom Plan, Split Foyer, Tile Bath, Tray Ceiling(s), Entrance Foyer, Vaulted Ceiling(s), Walk-In Closet(s)
- Levels/Stories: Two
- Window Features: Double Pane Windows
- Kitchen Features: Breakfast Area, Breakfast Bar, Kitchen Island, Pantry, Solid Surface Counters
- Foundation: Slab
- Main Bedrooms: 2
- Bathrooms Total Integer: 3
- Main Full Baths: 2
- Bathrooms Total Decimal: 3
Exterior Features
- Construction Materials: Brick
- Patio And Porch Features: Patio, Porch
- Roof Type: Composition
- Security Features: Smoke Detector(s)
- Laundry Features: Common Area, In Hall
- Pool Private: No
Property
Utilities
- Sewer: Septic Tank
- Utilities: High Speed Internet
- Water Source: Public
- Electric: 220 Volts
Property and Assessments
- Home Warranty: Yes
- Property Condition: Resale
Green Features
Lot Information
- Above Grade Finished Area: 2610
- Lot Features: Corner Lot
Multi Family
- Number of Units To Be Built: Square Feet
Rental
Rent Information
- Land Lease: Yes
Public Records for 41 Laurel Ridge
Tax Record
- 2024$3,360.00 ($280.00 / month)
Home Facts
- Beds4
- Baths3
- Total Finished SqFt2,610 SqFt
- Above Grade Finished2,610 SqFt
- StoriesTwo
- Lot Size2.2200 Acres
- StyleSingle Family Residence
- Year Built2021
- APN054A031
- CountyMonroe
- Fireplaces1


