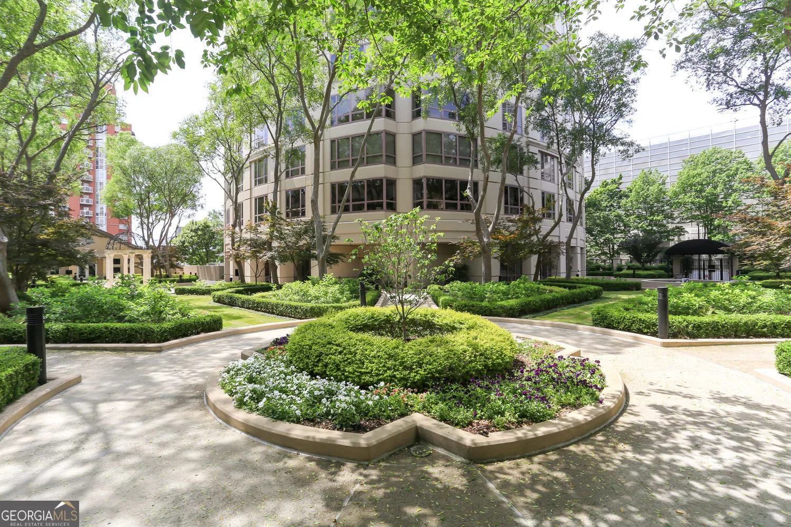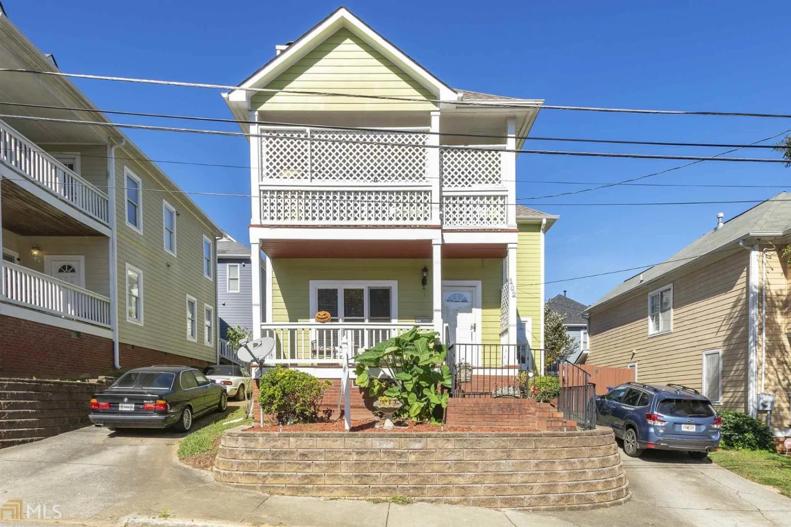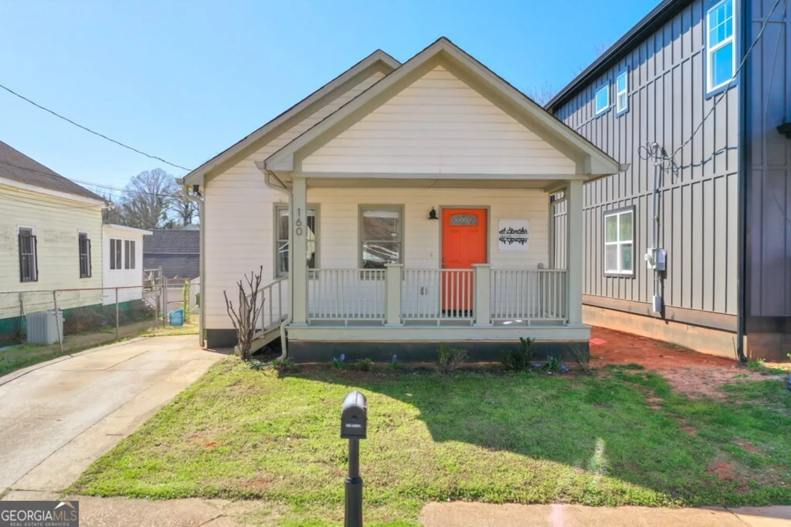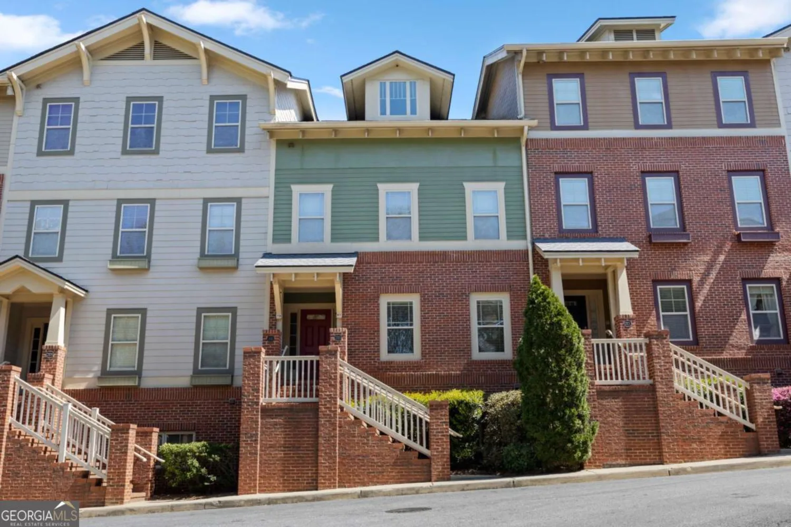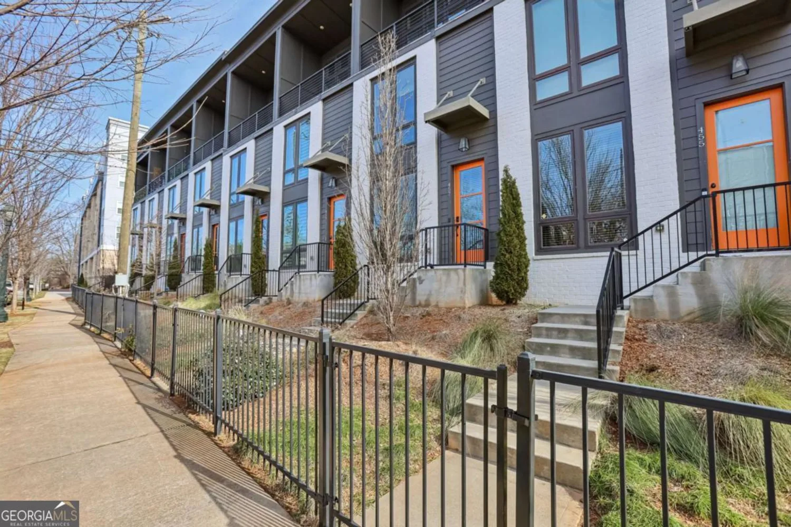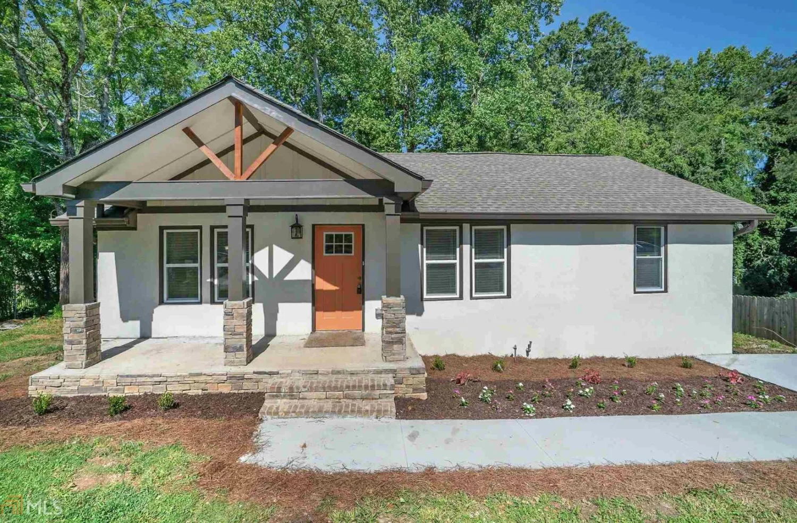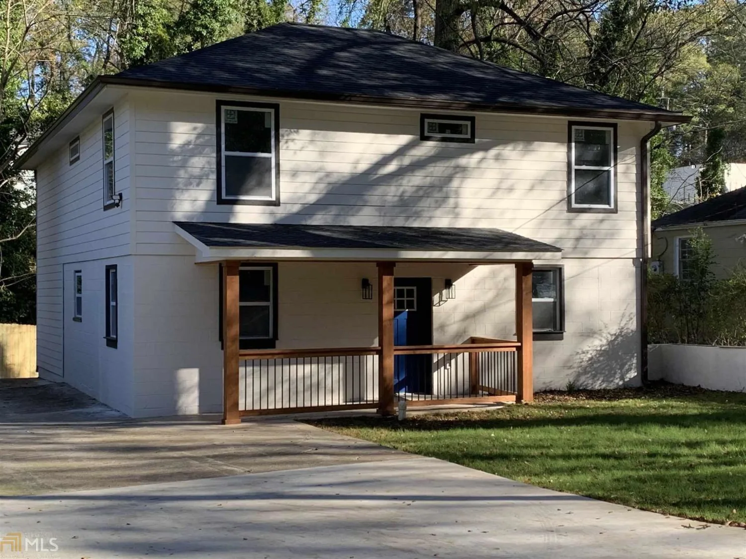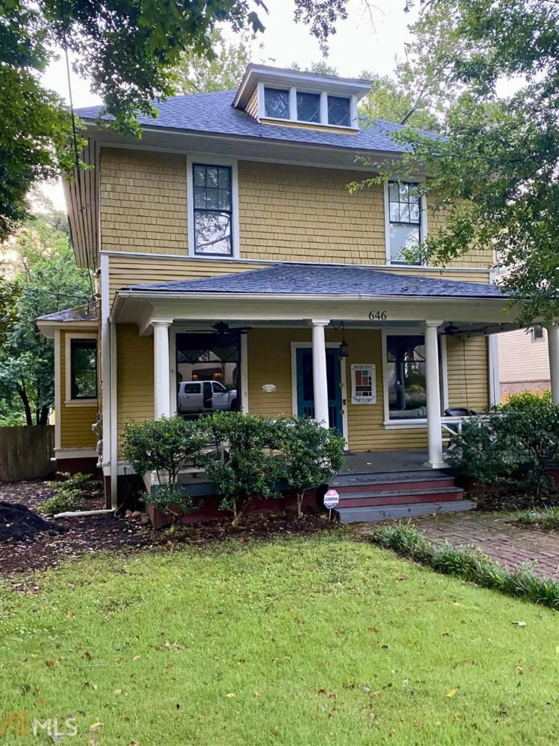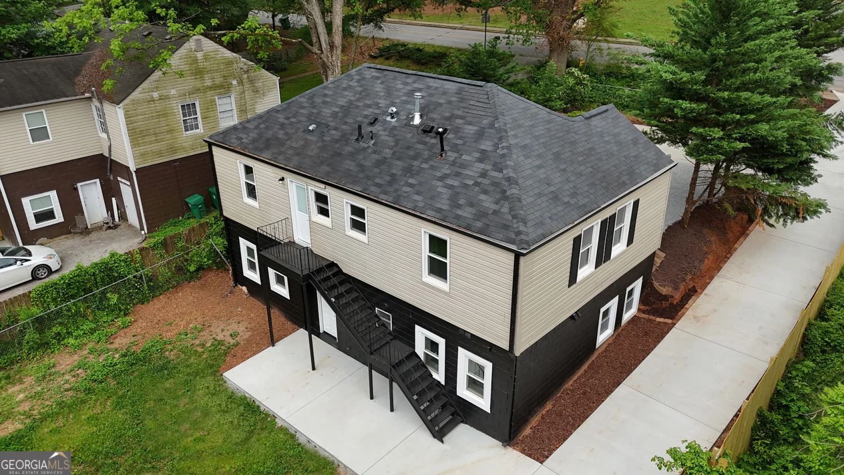1956 shirley street swAtlanta, GA 30311
1956 shirley street swAtlanta, GA 30311
Description
Welcome to this beautifully renovated three-bedroom and three-bath ranch nestled in the desirable Westwood subdivision of Southwest Atlanta! This one-level gem offers a perfect blend of modern upgrades and timeless charm. Step inside to discover an open-concept living space with brand-new flooring, fresh paint, and abundant natural light. The sleek kitchen features stainless steel appliances, granite countertops, and stylish cabinetry ideal for entertaining and everyday living. Each bedroom provides ample space, while the updated bathrooms boast contemporary finishes. Outside, the expansive backyard offers endless possibilities, whether you envision a pool, playground, serene pond, vibrant garden, or an outdoor oasis tailored to your desires. You can enjoy comfort and peace of mind with a new roof, HVAC system, and water heater. This move-in-ready home is an exceptional find in a vibrant community and conveniently located near schools, parks, dining, and major highways. Don't miss the opportunity to make this Southwest Atlanta treasure your own!
Property Details for 1956 SHIRLEY Street SW
- Subdivision ComplexForestwood
- Architectural StyleRanch
- Parking FeaturesParking Pad
- Property AttachedYes
LISTING UPDATED:
- StatusActive
- MLS #10496076
- Days on Site21
- Taxes$4,932 / year
- MLS TypeResidential
- Year Built1950
- Lot Size0.58 Acres
- CountryFulton
LISTING UPDATED:
- StatusActive
- MLS #10496076
- Days on Site21
- Taxes$4,932 / year
- MLS TypeResidential
- Year Built1950
- Lot Size0.58 Acres
- CountryFulton
Building Information for 1956 SHIRLEY Street SW
- StoriesOne
- Year Built1950
- Lot Size0.5760 Acres
Payment Calculator
Term
Interest
Home Price
Down Payment
The Payment Calculator is for illustrative purposes only. Read More
Property Information for 1956 SHIRLEY Street SW
Summary
Location and General Information
- Community Features: Park
- Directions: From I-20W take Exit 54, Left on Langhorn St SW, Right on Cascade Ave SE, Right on Beecher St SW, Left onto Shirley St SW
- Coordinates: 33.731903,-84.450414
School Information
- Elementary School: Beecher Hills
- Middle School: Young
- High School: Mays
Taxes and HOA Information
- Parcel Number: 14 017100100630
- Tax Year: 2023
- Association Fee Includes: None
- Tax Lot: 9
Virtual Tour
Parking
- Open Parking: Yes
Interior and Exterior Features
Interior Features
- Cooling: Other
- Heating: Electric, Hot Water
- Appliances: Refrigerator
- Basement: Crawl Space
- Flooring: Hardwood, Tile, Vinyl
- Interior Features: Bookcases, Double Vanity
- Levels/Stories: One
- Kitchen Features: Breakfast Area, Solid Surface Counters
- Main Bedrooms: 3
- Bathrooms Total Integer: 3
- Main Full Baths: 3
- Bathrooms Total Decimal: 3
Exterior Features
- Construction Materials: Stucco
- Roof Type: Composition
- Laundry Features: Laundry Closet
- Pool Private: No
Property
Utilities
- Sewer: Public Sewer
- Utilities: Cable Available, Electricity Available, Natural Gas Available, Sewer Available, Water Available
- Water Source: Public
Property and Assessments
- Home Warranty: Yes
- Property Condition: Updated/Remodeled
Green Features
- Green Energy Efficient: Appliances
Lot Information
- Above Grade Finished Area: 1728
- Common Walls: No Common Walls
- Lot Features: Level, Private
Multi Family
- Number of Units To Be Built: Square Feet
Rental
Rent Information
- Land Lease: Yes
Public Records for 1956 SHIRLEY Street SW
Tax Record
- 2023$4,932.00 ($411.00 / month)
Home Facts
- Beds3
- Baths3
- Total Finished SqFt1,728 SqFt
- Above Grade Finished1,728 SqFt
- StoriesOne
- Lot Size0.5760 Acres
- StyleSingle Family Residence
- Year Built1950
- APN14 017100100630
- CountyFulton


