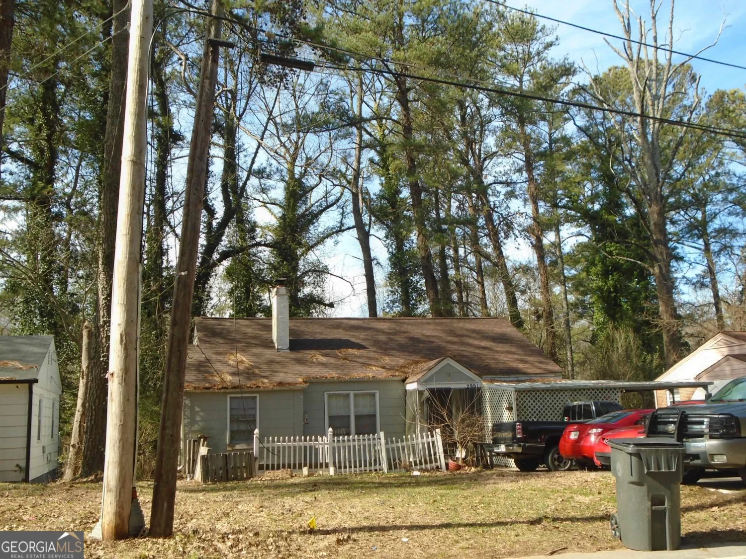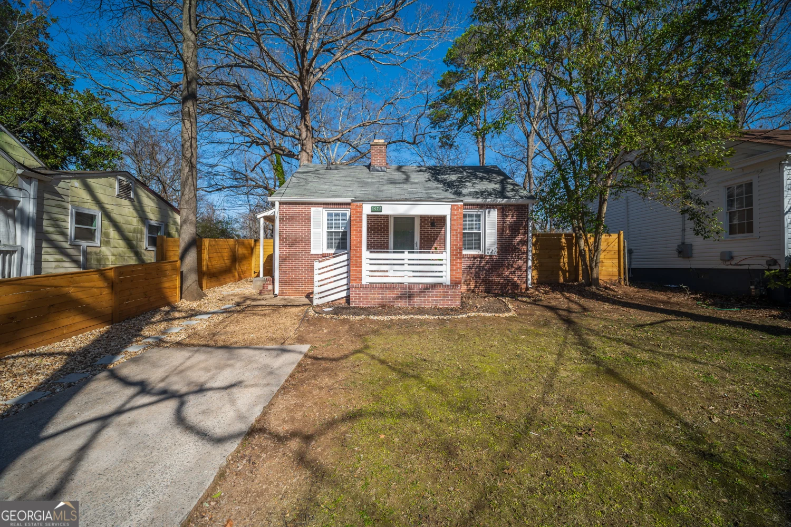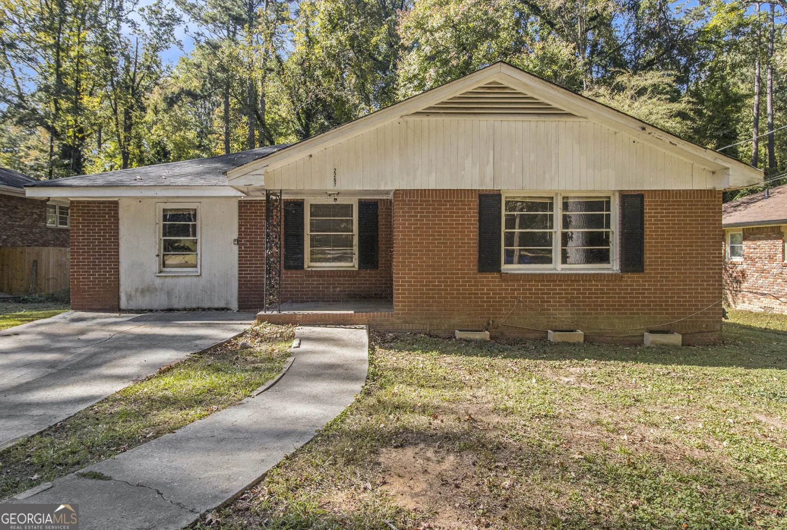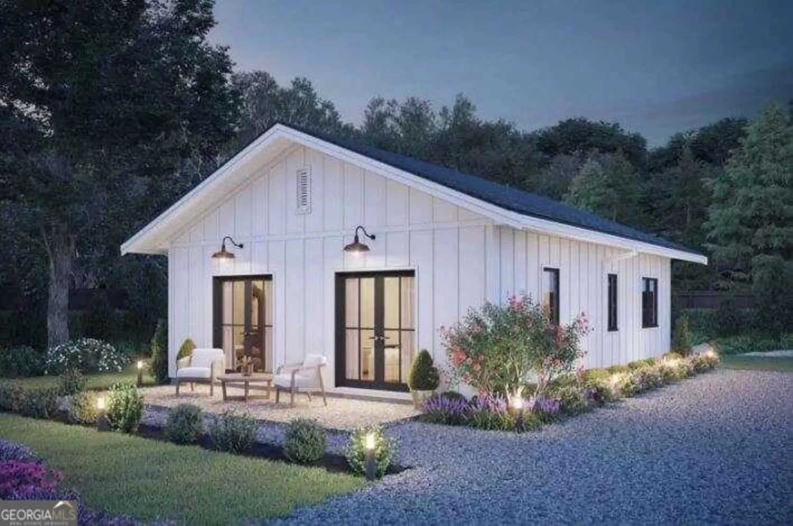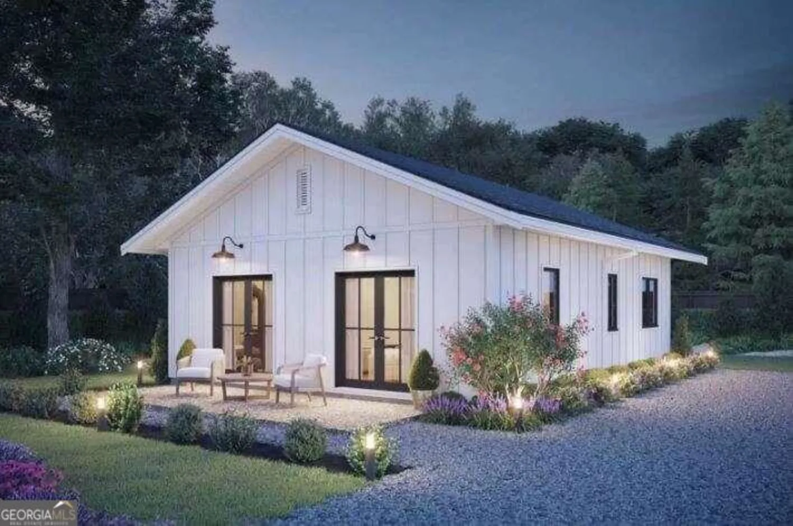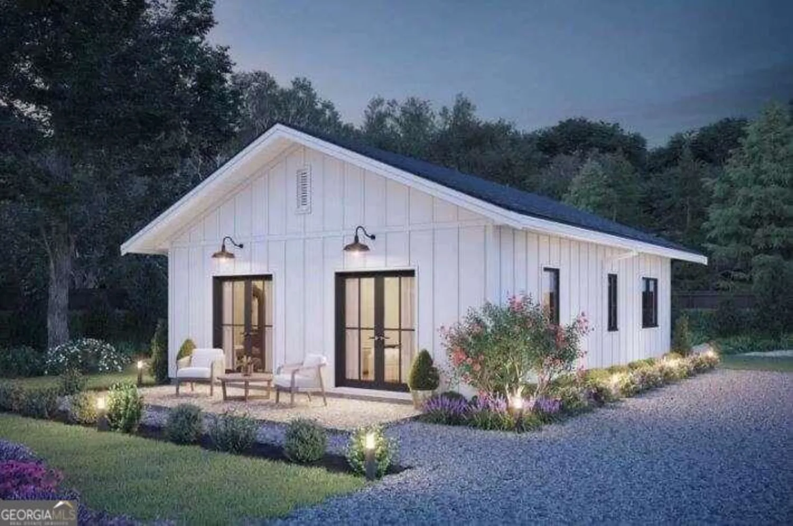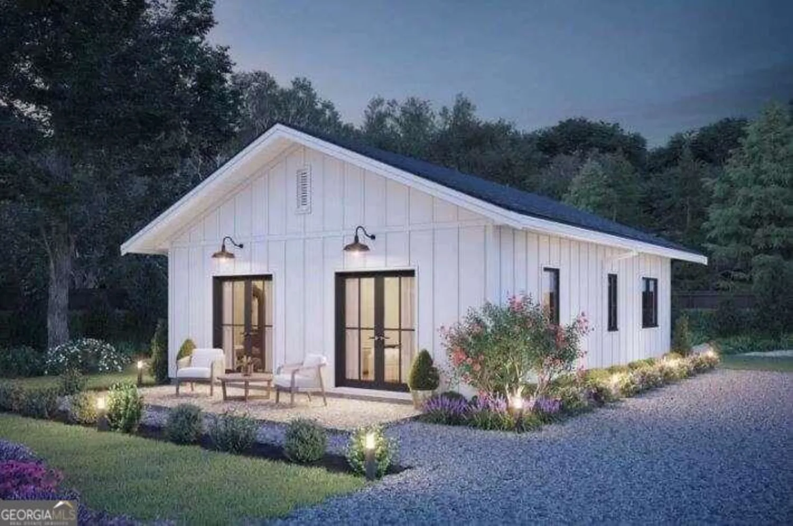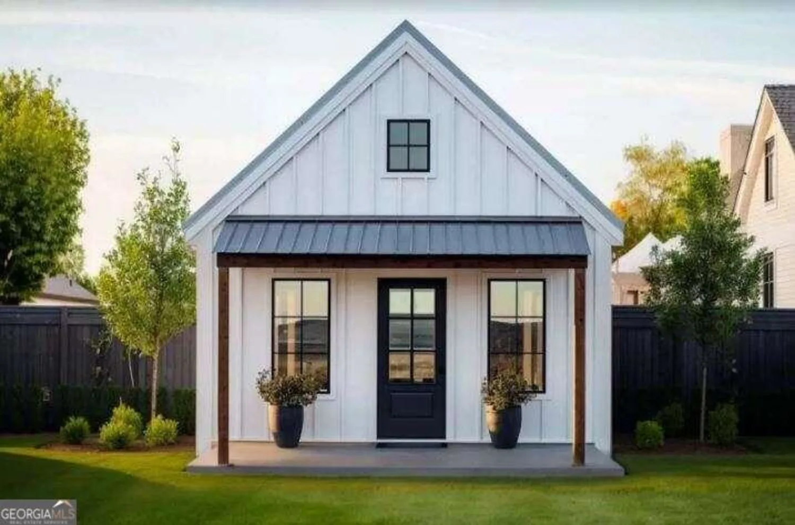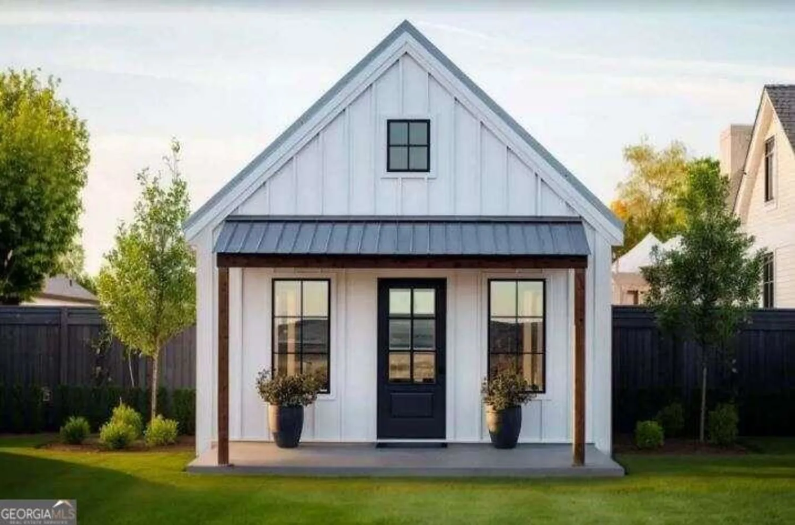856 glenway driveEast Point, GA 30344
856 glenway driveEast Point, GA 30344
Description
Charming Updated Home in Prime East Point Location! Welcome to this beautifully renovated 3-bedroom, 1-bath Ranch Home in the heart of East Point, GA! Perfect for first-time homebuyers or investors looking for a solid Buy & Hold opportunity, this home offers the ideal blend of updates and classic charm. Step inside to find hardwood floors throughout, a separate living room and dining room, and a fully updated kitchen and bathroom. Major upgrades have already been taken care of-including new HVAC, electrical, roof, and plumbing-giving you peace of mind and move-in-ready convenience. Situated just minutes from major highways, Hartsfield-Jackson Atlanta International Airport, Downtown Atlanta, and the heart of East Point, this home delivers both comfort and connectivity. Don't miss your chance to own this turn-key property in a rapidly growing area-schedule your showing today! Photos to be added on 4/10/2025.
Property Details for 856 Glenway Drive
- Subdivision ComplexNone
- Architectural StyleBrick 4 Side
- Num Of Parking Spaces2
- Parking FeaturesCarport
- Property AttachedNo
LISTING UPDATED:
- StatusActive
- MLS #10496115
- Days on Site24
- Taxes$1,630.58 / year
- MLS TypeResidential
- Year Built1955
- Lot Size0.54 Acres
- CountryFulton
LISTING UPDATED:
- StatusActive
- MLS #10496115
- Days on Site24
- Taxes$1,630.58 / year
- MLS TypeResidential
- Year Built1955
- Lot Size0.54 Acres
- CountryFulton
Building Information for 856 Glenway Drive
- StoriesOne
- Year Built1955
- Lot Size0.5420 Acres
Payment Calculator
Term
Interest
Home Price
Down Payment
The Payment Calculator is for illustrative purposes only. Read More
Property Information for 856 Glenway Drive
Summary
Location and General Information
- Community Features: Street Lights, Near Public Transport, Near Shopping
- Directions: Please GPS
- Coordinates: 33.682498,-84.417139
School Information
- Elementary School: Parklane
- Middle School: Paul D West
- High School: Tri Cities
Taxes and HOA Information
- Parcel Number: 14 010100030345
- Tax Year: 22
- Association Fee Includes: None
- Tax Lot: 3
Virtual Tour
Parking
- Open Parking: No
Interior and Exterior Features
Interior Features
- Cooling: Ceiling Fan(s), Central Air
- Heating: Central, Electric, Forced Air
- Appliances: Electric Water Heater, Oven/Range (Combo), Refrigerator
- Basement: None
- Flooring: Hardwood
- Interior Features: Master On Main Level
- Levels/Stories: One
- Main Bedrooms: 3
- Bathrooms Total Integer: 1
- Main Full Baths: 1
- Bathrooms Total Decimal: 1
Exterior Features
- Construction Materials: Brick
- Roof Type: Composition
- Laundry Features: Laundry Closet
- Pool Private: No
Property
Utilities
- Sewer: Public Sewer
- Utilities: Cable Available, Electricity Available, High Speed Internet, Phone Available, Sewer Available, Water Available
- Water Source: Public
Property and Assessments
- Home Warranty: Yes
- Property Condition: Resale
Green Features
Lot Information
- Above Grade Finished Area: 1205
- Lot Features: Level
Multi Family
- Number of Units To Be Built: Square Feet
Rental
Rent Information
- Land Lease: Yes
- Occupant Types: Vacant
Public Records for 856 Glenway Drive
Tax Record
- 22$1,630.58 ($135.88 / month)
Home Facts
- Beds3
- Baths1
- Total Finished SqFt1,205 SqFt
- Above Grade Finished1,205 SqFt
- StoriesOne
- Lot Size0.5420 Acres
- StyleSingle Family Residence
- Year Built1955
- APN14 010100030345
- CountyFulton


