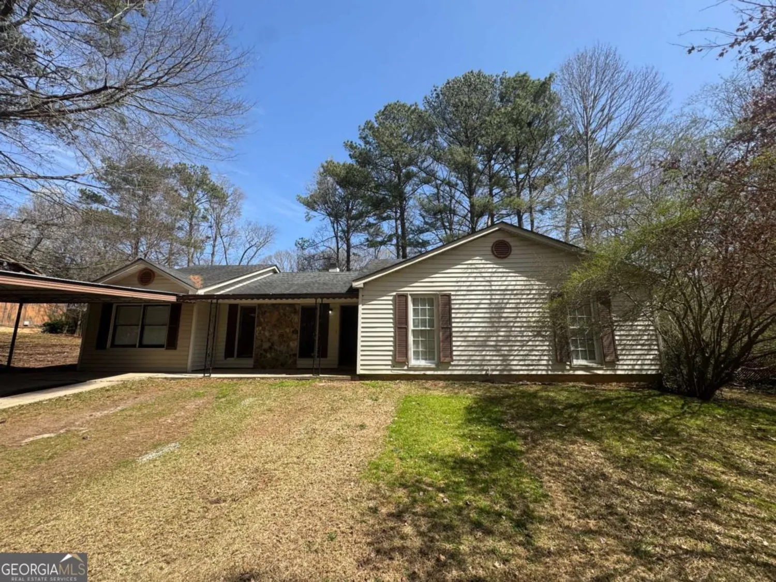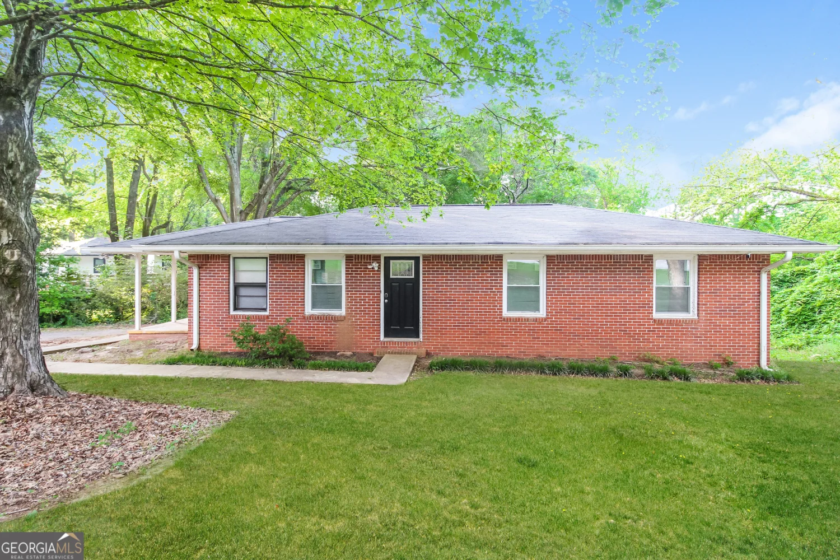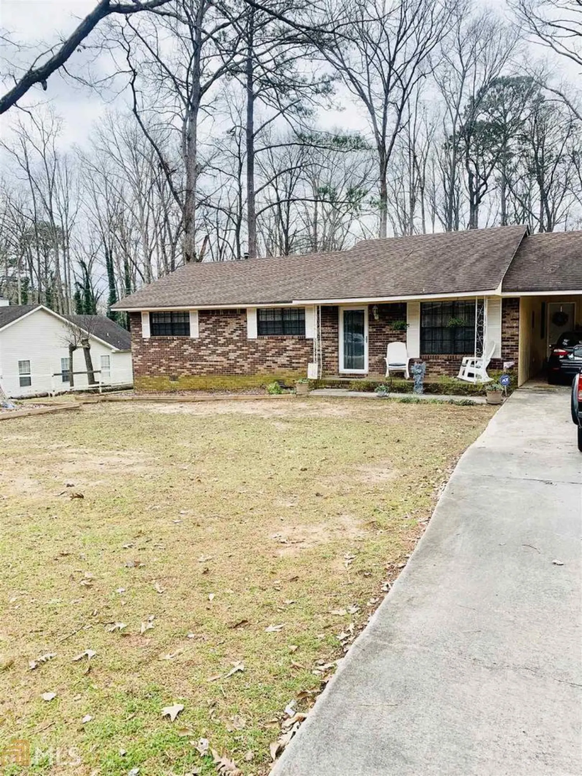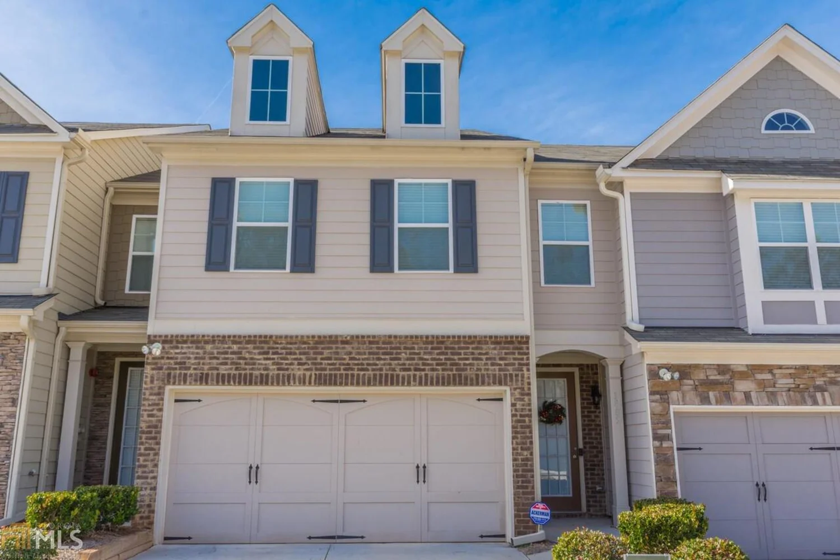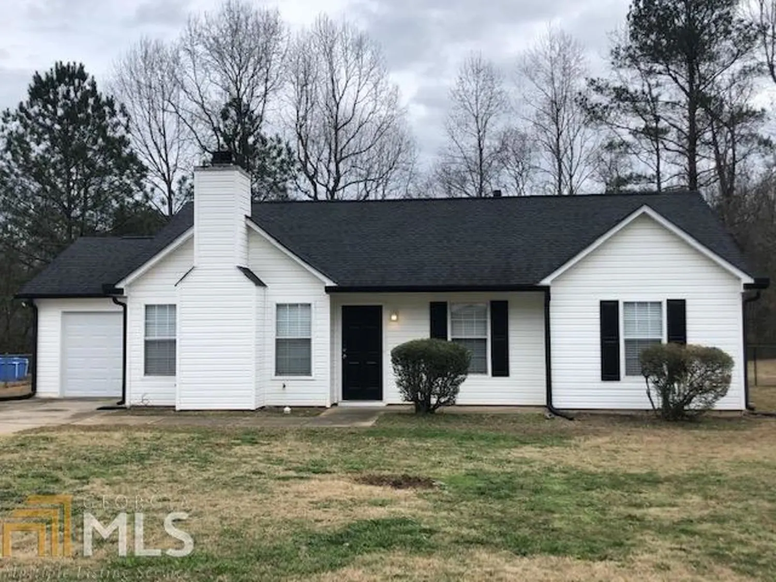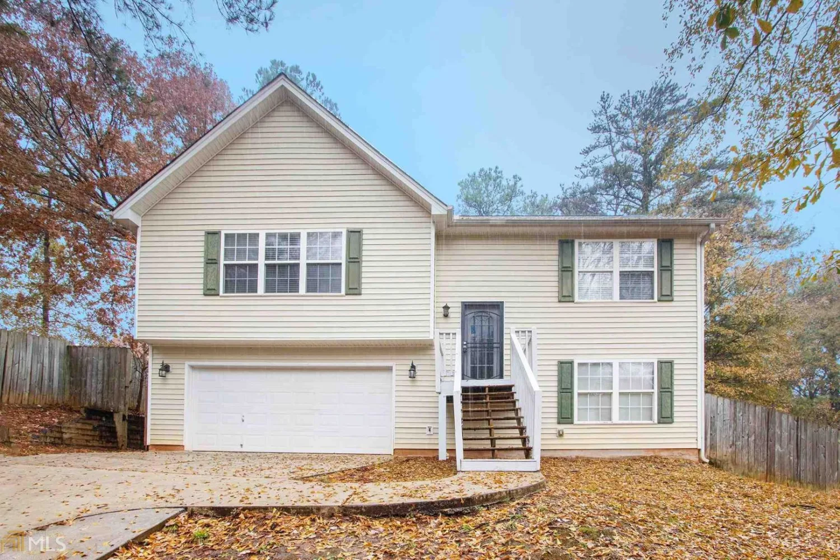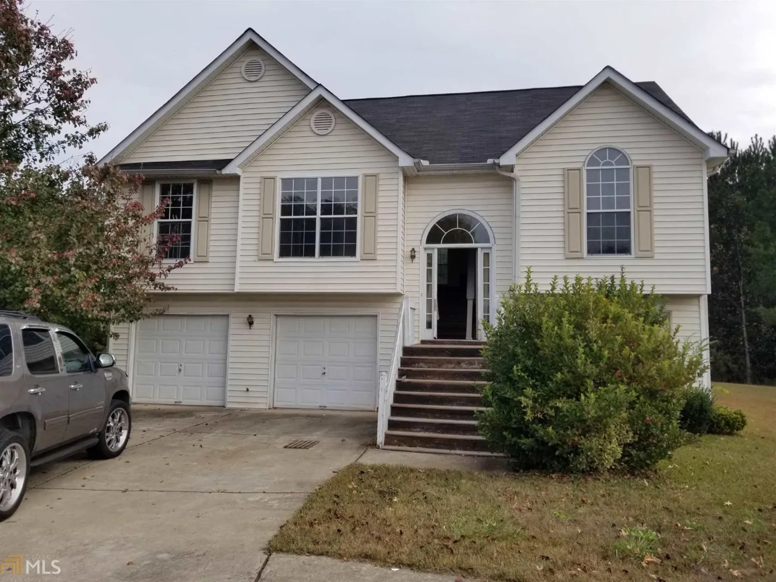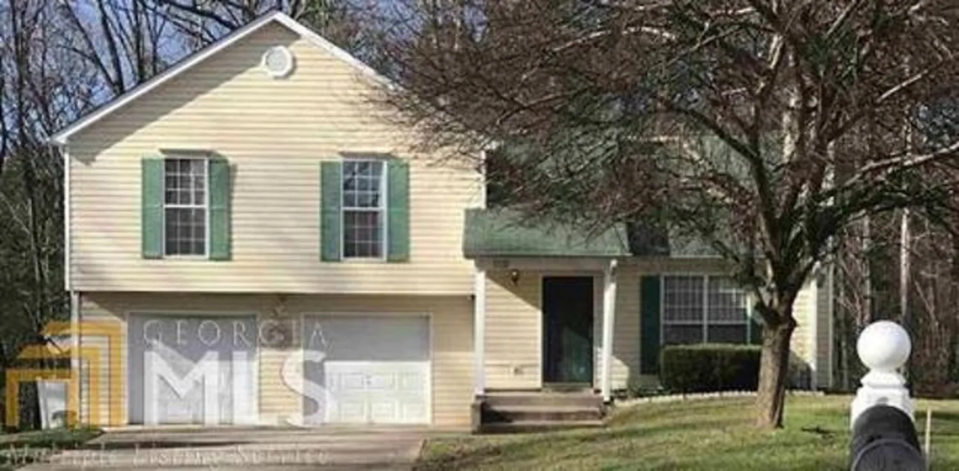6884 stephens driveRex, GA 30273
6884 stephens driveRex, GA 30273
Description
**Gas will not be activated at any point for this listing. This is being offered CASH ONLY!!**This single-story home on a large lot with a detached garage and extra parking spaces presents a fantastic opportunity to take on a project. The home will need new electrical and plumbing. Upon entry, you'll find a spacious living/dining room; perfect for updating and modernizing. The kitchen, featuring a garden window, white cabinets and a pantry would look great with new sleek countertops. With direct access from the kitchen to the back deck you'll find an ideal space created for hosting BBQs and fun gatherings. Three bedrooms on the main level and a step down area perfect for a den/office. A finished basement is where you'll find the laundry area and bathroom with shower and a fantastic space with it's own entrance! Use it as a bonus/game room or workout area! The possibilities are endless. What an ideal opportunity for someone who enjoys a hands-on renovation project. Cash only offers please due to condition. Thanks for showing!
Property Details for 6884 STEPHENS Drive
- Subdivision ComplexHeather Lynn
- Architectural StyleRanch, Brick 4 Side
- ExteriorOther
- Num Of Parking Spaces1
- Parking FeaturesGarage, Detached, RV/Boat Parking, Parking Pad
- Property AttachedYes
LISTING UPDATED:
- StatusClosed
- MLS #10496273
- Days on Site22
- Taxes$4,081 / year
- MLS TypeResidential
- Year Built1972
- Lot Size0.27 Acres
- CountryClayton
LISTING UPDATED:
- StatusClosed
- MLS #10496273
- Days on Site22
- Taxes$4,081 / year
- MLS TypeResidential
- Year Built1972
- Lot Size0.27 Acres
- CountryClayton
Building Information for 6884 STEPHENS Drive
- StoriesOne
- Year Built1972
- Lot Size0.2730 Acres
Payment Calculator
Term
Interest
Home Price
Down Payment
The Payment Calculator is for illustrative purposes only. Read More
Property Information for 6884 STEPHENS Drive
Summary
Location and General Information
- Community Features: None
- Directions: From 75-S, Exit 231 Mount Zion and turn right onto Maddox Road, left on Peggy Sue Lane which turns into Stephens Drive.
- Coordinates: 33.565506,-84.297032
School Information
- Elementary School: Mount Zion Primary/Elementary
- Middle School: Rex Mill
- High School: Mount Zion
Taxes and HOA Information
- Parcel Number: 12086B E010
- Tax Year: 2024
- Association Fee Includes: None
Virtual Tour
Parking
- Open Parking: Yes
Interior and Exterior Features
Interior Features
- Cooling: Central Air
- Heating: Central
- Appliances: Dishwasher, Oven/Range (Combo), Refrigerator
- Basement: Finished
- Flooring: Hardwood, Laminate
- Interior Features: Walk-In Closet(s)
- Levels/Stories: One
- Kitchen Features: Pantry, Solid Surface Counters
- Foundation: Slab
- Main Bedrooms: 3
- Total Half Baths: 1
- Bathrooms Total Integer: 3
- Main Full Baths: 1
- Bathrooms Total Decimal: 2
Exterior Features
- Construction Materials: Brick
- Fencing: Chain Link
- Roof Type: Composition
- Security Features: Smoke Detector(s)
- Laundry Features: In Basement
- Pool Private: No
Property
Utilities
- Sewer: Public Sewer
- Utilities: Sewer Available, Water Available
- Water Source: Public
Property and Assessments
- Home Warranty: Yes
- Property Condition: Fixer
Green Features
Lot Information
- Above Grade Finished Area: 1639
- Common Walls: No Common Walls
- Lot Features: Other
Multi Family
- Number of Units To Be Built: Square Feet
Rental
Rent Information
- Land Lease: Yes
Public Records for 6884 STEPHENS Drive
Tax Record
- 2024$4,081.00 ($340.08 / month)
Home Facts
- Beds3
- Baths2
- Total Finished SqFt2,367 SqFt
- Above Grade Finished1,639 SqFt
- Below Grade Finished728 SqFt
- StoriesOne
- Lot Size0.2730 Acres
- StyleSingle Family Residence
- Year Built1972
- APN12086B E010
- CountyClayton


