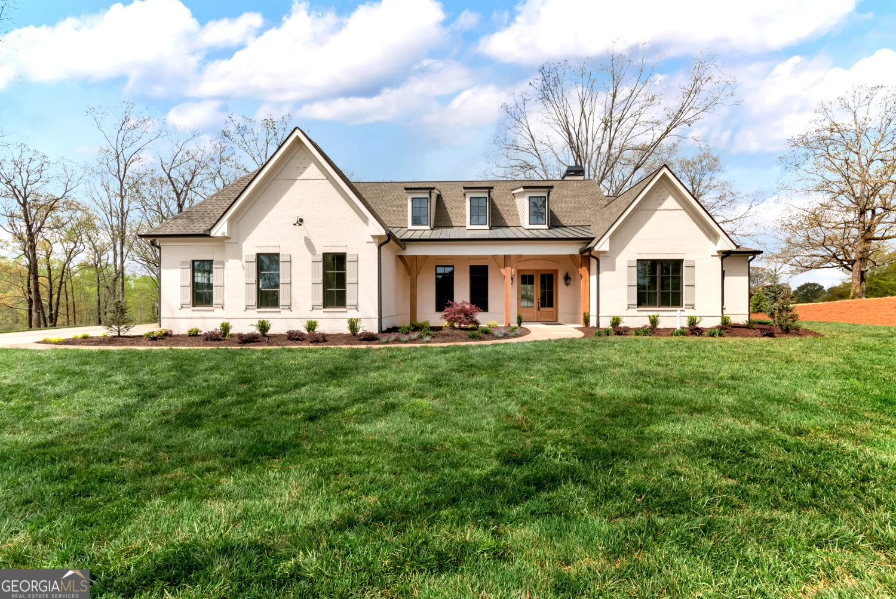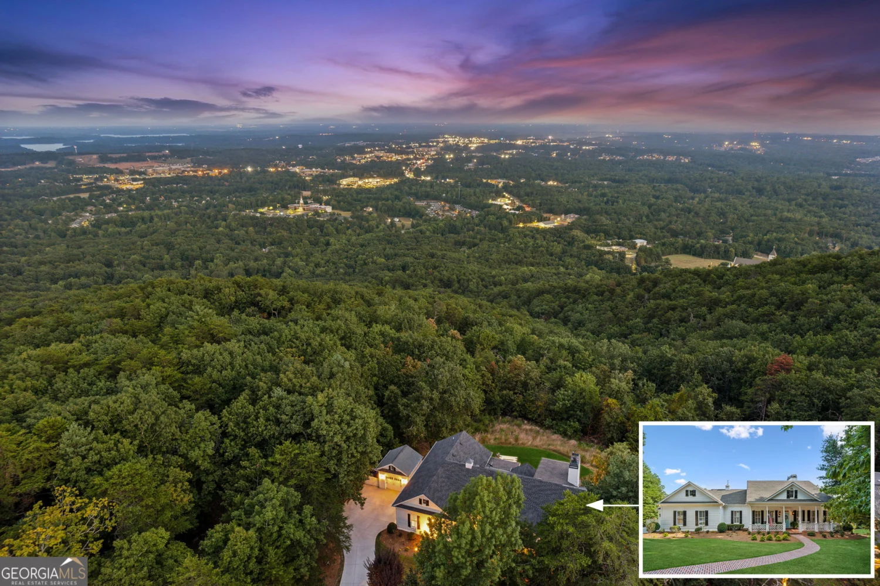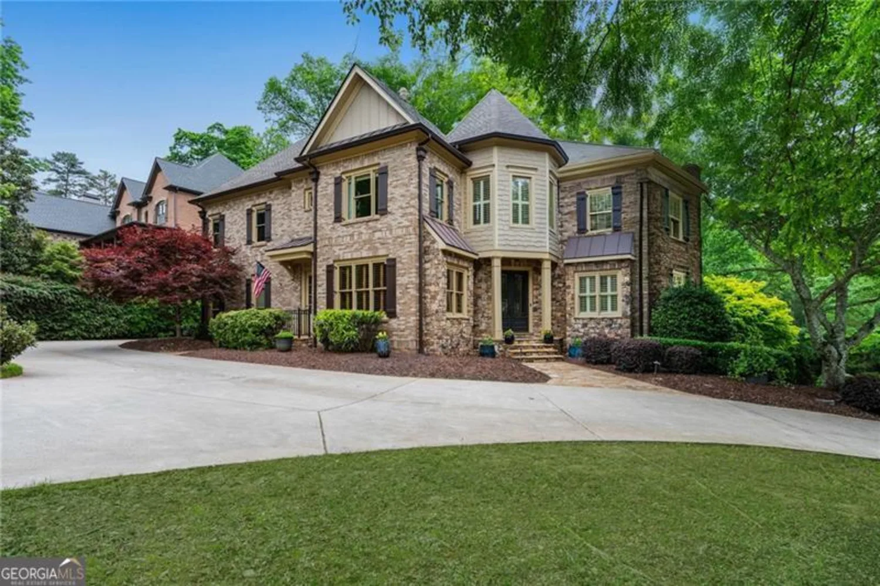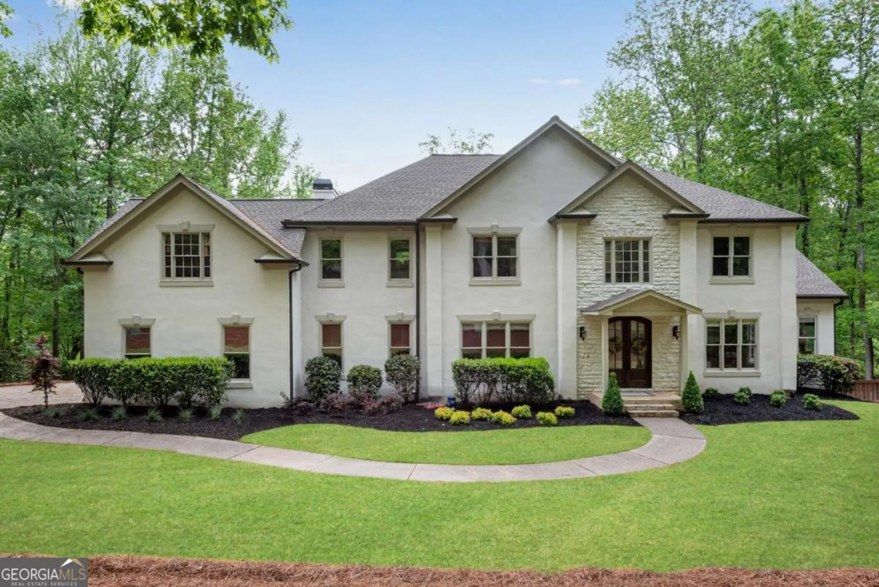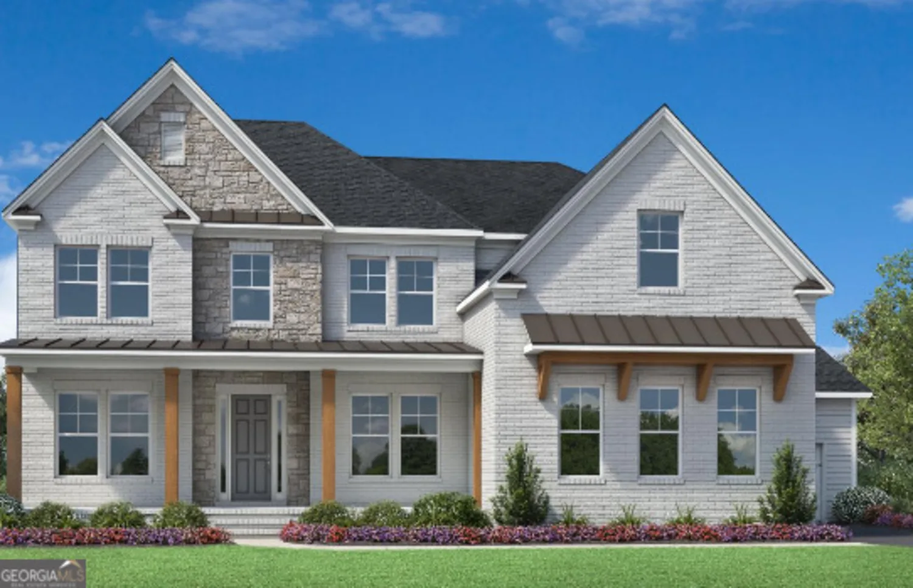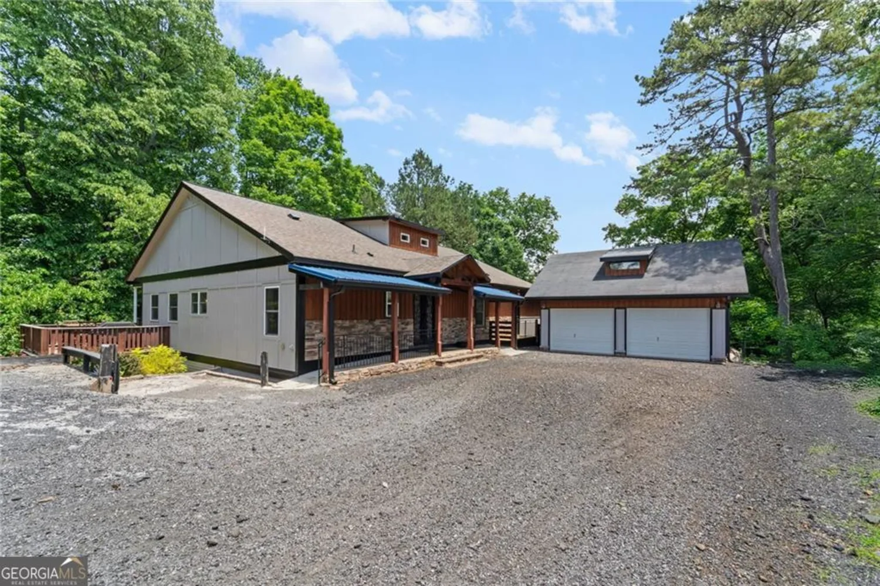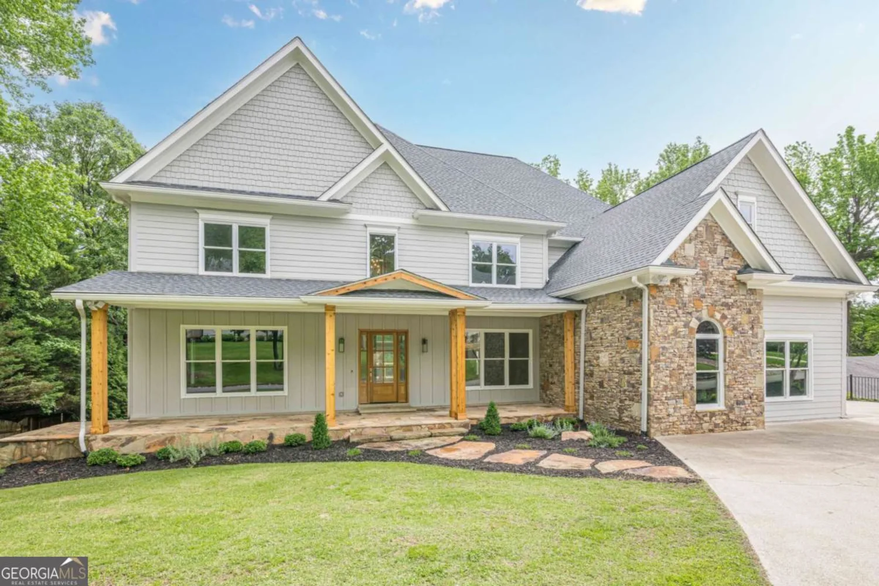6935 wakehurst placeCumming, GA 30040
6935 wakehurst placeCumming, GA 30040
Description
Don't miss this BEAUTIFUL HOME with an AMAZING Clear VIEW OF GOLF COURSE!!! Driving up to this brick and stone manor, you can pull right around to the front door on the curved driveway; or park your car in the large three car garage. Step up to covered entry flanked by large columns; and walk through grand iron & glass doors, greeted by a two story foyer with a beautiful chandelier, travertine floors leading to a fabulous curved iron staircase. From the foyer are spacious living areas that flow easily from room to room. Formal dining room, service bar, living room, study/flex-room, kitchen, family room and family dining area. Also a large bedroom and full bathroom on the main level. Walking through on Brazilian Cherry floors in all of these rooms. This home is full of Extras not to miss!! The formal dining room and living room have cove lighting in trey ceilings. Family room has beamed vaulted ceiling, and floor to ceiling stone wood burning fireplace. The living room has a Victorian era gas fireplace. All rooms facing the back have the amazing golf course view. Picture windows throughout. Kitchen has large breakfast bar, island with prep sink, granite counters, custom hood, uplighting and under cabinets lighting, top of the line stainless appliances, Sharp microwave drawer, built in Monogram refrigerator, separate entry from side porch and from garage. Plus a door out to a huge covered balcony. The study/flex room is massive with French window and a wall of glass doored closets, ready to fit your family needs. Through out the home you will find high ceilings, crown molding, dual zoned air conditioning, and central vacuum system with built in kitchen dust pan. Bathrooms with granite, travertine, and marble. As you come up the stairs of the curved staircase to the Upper level you will come to an open area; that steps up to another large family room/flex space. Just down the hall you will find the Primary bedroom suite, with a step-up sitting area overlooking the golf course, gas fire place and the beautiful Brazilian cherry floors. From there enter into the primary bathroom with double vanities and a sitting vanity area, with marble counters, large shower, large soaking jacuzzi tub, private toilet, and two walk-in closets. You will also find two sizable secondary bedrooms with ensuite bathrooms, and a conveniently located laundry room. The Terrace level has more sensational views of the golf course, 11 foot ceilings, crown molding, custom wood beams, large two sided stone wood burning fireplace, beautiful designer exposed brick walls, wine cellar, large pantry/finished storage area, huge entertainment space with kitchen and bar, large bedroom with full bathroom, and bonus finished space for a movie room or more storage. Walk out to a covered terrace and flat back yard with sprinkler system. You could keep walking straight out to the Green. MAKE THIS DREAM HOME YOURS! Polo Golf & Country Club has a very reasonable HOA. The Country Club membership is optional and has several levels available.
Property Details for 6935 Wakehurst Place
- Subdivision ComplexPolo Golf & Country Club
- Architectural StyleBrick 4 Side, European
- ExteriorBalcony, Sprinkler System, Veranda
- Num Of Parking Spaces3
- Parking FeaturesGarage, Side/Rear Entrance, Storage
- Property AttachedYes
LISTING UPDATED:
- StatusActive
- MLS #10496343
- Days on Site39
- Taxes$2,537 / year
- HOA Fees$600 / month
- MLS TypeResidential
- Year Built2005
- Lot Size0.46 Acres
- CountryForsyth
LISTING UPDATED:
- StatusActive
- MLS #10496343
- Days on Site39
- Taxes$2,537 / year
- HOA Fees$600 / month
- MLS TypeResidential
- Year Built2005
- Lot Size0.46 Acres
- CountryForsyth
Building Information for 6935 Wakehurst Place
- StoriesThree Or More
- Year Built2005
- Lot Size0.4600 Acres
Payment Calculator
Term
Interest
Home Price
Down Payment
The Payment Calculator is for illustrative purposes only. Read More
Property Information for 6935 Wakehurst Place
Summary
Location and General Information
- Community Features: Clubhouse, Golf, Park, Playground, Pool, Tennis Court(s), Walk To Schools, Near Shopping
- Directions: GPS is accurate. 400 N to exit 12B - McFarland Pkwy. Turn Right onto Union Hill. Continue 4.5 miles. Turn right on Polo Dr. Turn Right on Sunbriar Dr. Turn Right on Wakehurst. Home will be on your left.
- Coordinates: 34.175102,-84.199876
School Information
- Elementary School: Vickery Creek
- Middle School: Vickery Creek
- High School: West Forsyth
Taxes and HOA Information
- Parcel Number: 082 153
- Tax Year: 2024
- Association Fee Includes: Maintenance Grounds
Virtual Tour
Parking
- Open Parking: No
Interior and Exterior Features
Interior Features
- Cooling: Ceiling Fan(s), Central Air
- Heating: Central
- Appliances: Dishwasher, Disposal, Double Oven, Microwave, Refrigerator
- Basement: Bath Finished, Daylight, Finished, Full
- Fireplace Features: Basement, Family Room, Living Room, Master Bedroom
- Flooring: Hardwood, Stone
- Interior Features: Beamed Ceilings, Bookcases, Central Vacuum, Double Vanity, In-Law Floorplan, Tray Ceiling(s), Vaulted Ceiling(s), Walk-In Closet(s), Wine Cellar
- Levels/Stories: Three Or More
- Window Features: Double Pane Windows
- Kitchen Features: Breakfast Area, Breakfast Bar, Breakfast Room, Kitchen Island, Second Kitchen
- Foundation: Block
- Main Bedrooms: 1
- Bathrooms Total Integer: 5
- Main Full Baths: 1
- Bathrooms Total Decimal: 5
Exterior Features
- Accessibility Features: Accessible Doors, Accessible Entrance, Accessible Full Bath, Accessible Hallway(s), Accessible Kitchen
- Construction Materials: Brick, Stone
- Patio And Porch Features: Patio, Porch
- Roof Type: Composition
- Security Features: Security System, Smoke Detector(s)
- Laundry Features: Upper Level
- Pool Private: No
Property
Utilities
- Sewer: Public Sewer
- Utilities: Cable Available, Electricity Available, Natural Gas Available, Phone Available, Sewer Available, Underground Utilities, Water Available
- Water Source: Public
- Electric: 220 Volts
Property and Assessments
- Home Warranty: Yes
- Property Condition: Resale
Green Features
Lot Information
- Above Grade Finished Area: 5348
- Common Walls: No Common Walls
- Lot Features: Level, Private
Multi Family
- Number of Units To Be Built: Square Feet
Rental
Rent Information
- Land Lease: Yes
Public Records for 6935 Wakehurst Place
Tax Record
- 2024$2,537.00 ($211.42 / month)
Home Facts
- Beds5
- Baths5
- Total Finished SqFt7,843 SqFt
- Above Grade Finished5,348 SqFt
- Below Grade Finished2,495 SqFt
- StoriesThree Or More
- Lot Size0.4600 Acres
- StyleSingle Family Residence
- Year Built2005
- APN082 153
- CountyForsyth
- Fireplaces4


