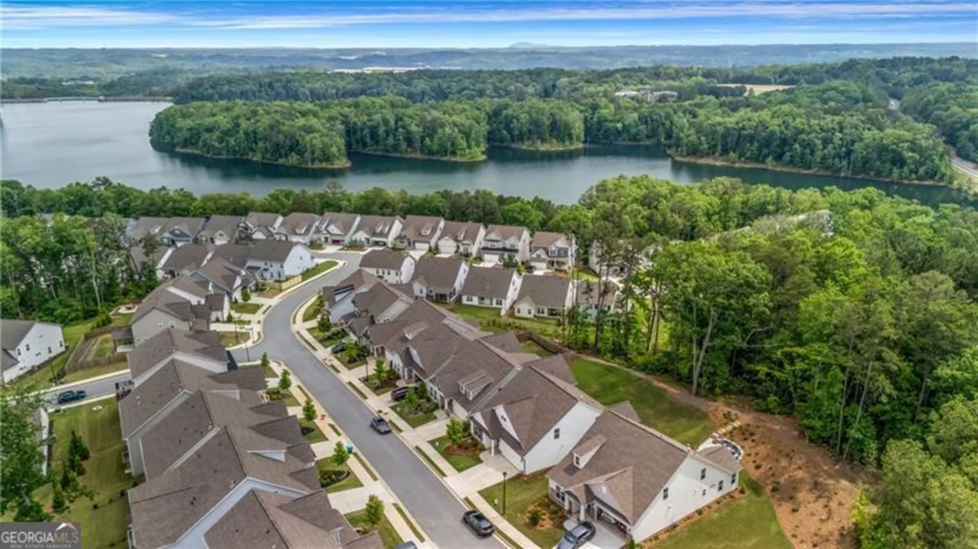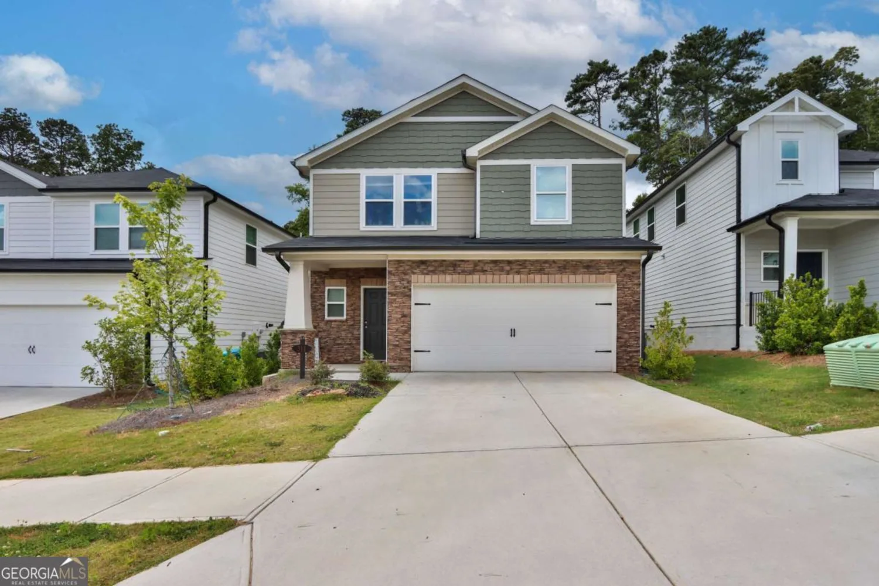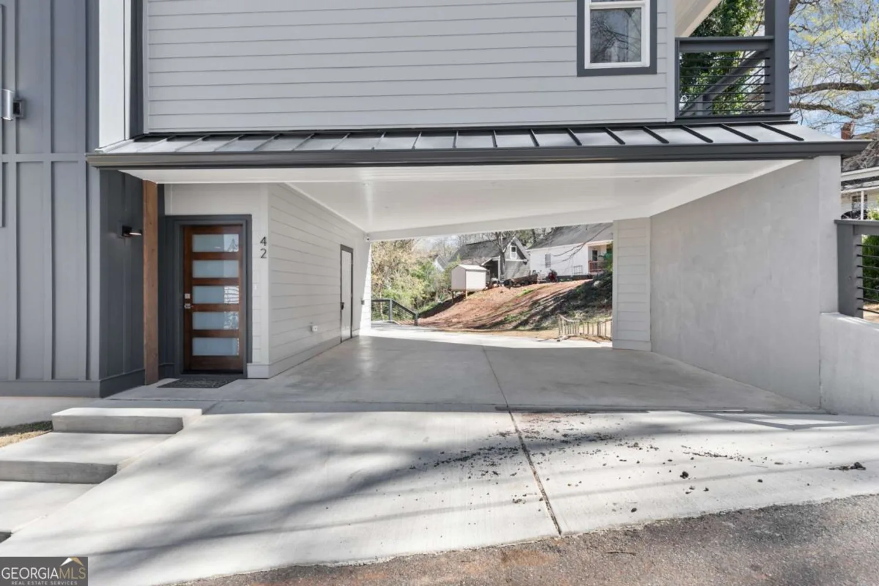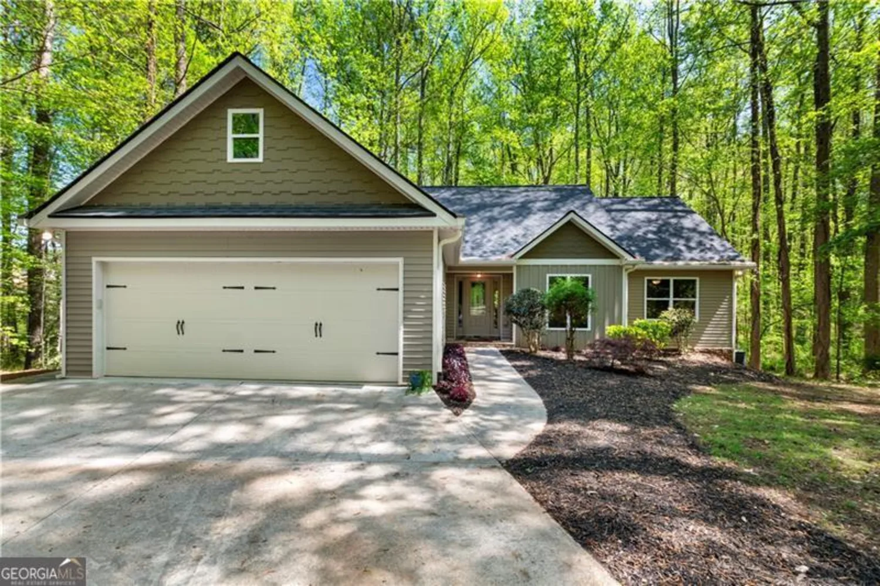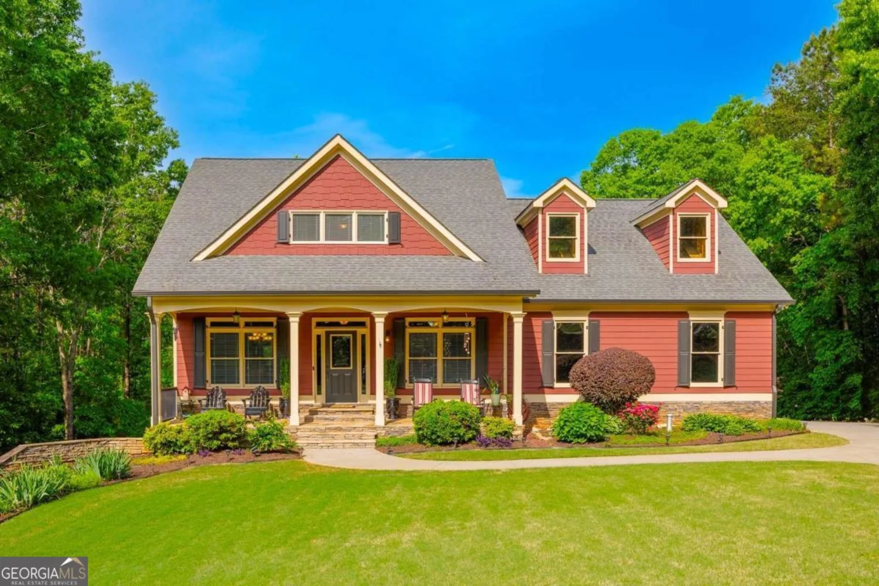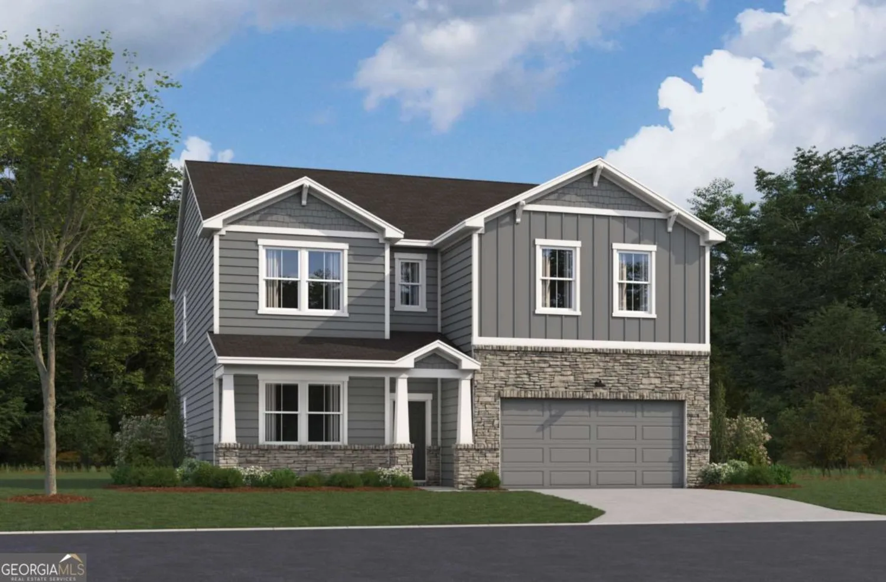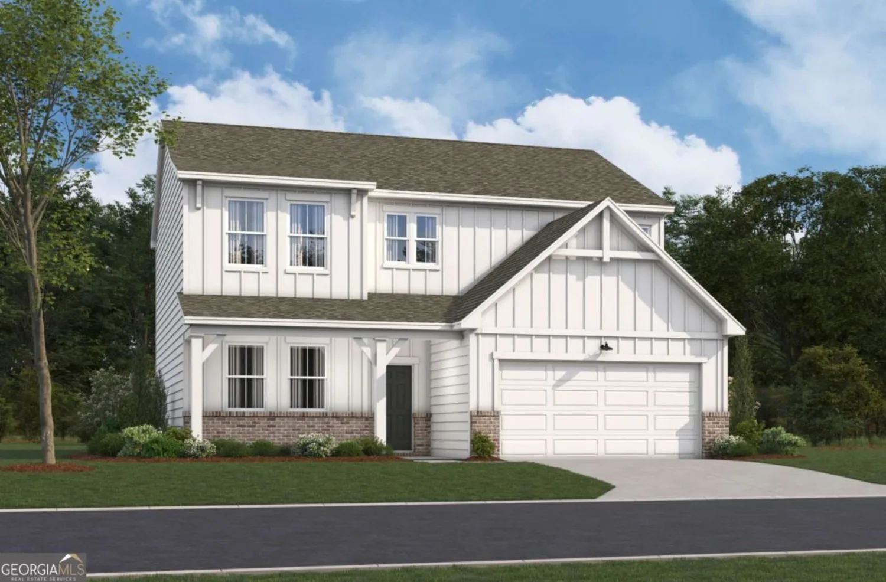4030 gold mill ridgeCanton, GA 30114
4030 gold mill ridgeCanton, GA 30114
Description
Home in the prestigious Bridgemill Subdivision in the heart of Canton. Minutes away from lake Allatoona, Bridgemill Athletic Club, Freedom Middle school and Liberty Elementary. This home boasts an inviting entrance, featuring a private office and a formal dining room. Spacious two-story great room offers a cozy fireplace. Chef's kitchen includes a large island, double ovens, wine storage, and a charming breakfast nook. Primary suite with a tray ceiling and an ensuite bath that offers a double vanity, a soaking tub, a separate shower room, and a generous walk-in closet. Upstairs, you'll find three additional well-sized bedrooms and a full bath. Basement provides endless possibilities, ready to be customized to your needs. Outside, the massive backyard is perfect for entertaining and includes a large patio area and pergola. Schedule your showing today!
Property Details for 4030 Gold Mill Ridge
- Subdivision ComplexBridgemill
- Architectural StyleBrick Front, Craftsman
- Parking FeaturesAttached, Garage, Garage Door Opener, Kitchen Level
- Property AttachedYes
LISTING UPDATED:
- StatusActive
- MLS #10496395
- Days on Site45
- Taxes$5,281 / year
- HOA Fees$200 / month
- MLS TypeResidential
- Year Built2004
- Lot Size0.27 Acres
- CountryCherokee
LISTING UPDATED:
- StatusActive
- MLS #10496395
- Days on Site45
- Taxes$5,281 / year
- HOA Fees$200 / month
- MLS TypeResidential
- Year Built2004
- Lot Size0.27 Acres
- CountryCherokee
Building Information for 4030 Gold Mill Ridge
- StoriesTwo
- Year Built2004
- Lot Size0.2700 Acres
Payment Calculator
Term
Interest
Home Price
Down Payment
The Payment Calculator is for illustrative purposes only. Read More
Property Information for 4030 Gold Mill Ridge
Summary
Location and General Information
- Community Features: None
- Directions: GPS Friendly.
- Coordinates: 34.202033,-84.529779
School Information
- Elementary School: Liberty
- Middle School: Freedom
- High School: Cherokee
Taxes and HOA Information
- Parcel Number: 15N07C 044
- Tax Year: 2024
- Association Fee Includes: Other
Virtual Tour
Parking
- Open Parking: No
Interior and Exterior Features
Interior Features
- Cooling: Ceiling Fan(s), Central Air, Zoned
- Heating: Forced Air, Natural Gas, Zoned
- Appliances: Dishwasher, Disposal, Double Oven, Gas Water Heater, Microwave
- Basement: Bath/Stubbed, Daylight, Exterior Entry, Full, Interior Entry, Unfinished
- Fireplace Features: Factory Built
- Flooring: Carpet, Hardwood, Tile
- Interior Features: Double Vanity, High Ceilings
- Levels/Stories: Two
- Window Features: Double Pane Windows
- Kitchen Features: Breakfast Area, Breakfast Bar, Breakfast Room, Pantry
- Total Half Baths: 1
- Bathrooms Total Integer: 3
- Bathrooms Total Decimal: 2
Exterior Features
- Construction Materials: Concrete
- Fencing: Back Yard
- Patio And Porch Features: Patio
- Roof Type: Composition
- Security Features: Smoke Detector(s)
- Laundry Features: Other
- Pool Private: No
Property
Utilities
- Sewer: Public Sewer
- Utilities: Cable Available, Electricity Available, Natural Gas Available, Phone Available, Sewer Available, Underground Utilities, Water Available
- Water Source: Public
Property and Assessments
- Home Warranty: Yes
- Property Condition: Resale
Green Features
Lot Information
- Common Walls: No Common Walls
- Lot Features: Private
Multi Family
- Number of Units To Be Built: Square Feet
Rental
Rent Information
- Land Lease: Yes
Public Records for 4030 Gold Mill Ridge
Tax Record
- 2024$5,281.00 ($440.08 / month)
Home Facts
- Beds4
- Baths2
- StoriesTwo
- Lot Size0.2700 Acres
- StyleSingle Family Residence
- Year Built2004
- APN15N07C 044
- CountyCherokee
- Fireplaces1


