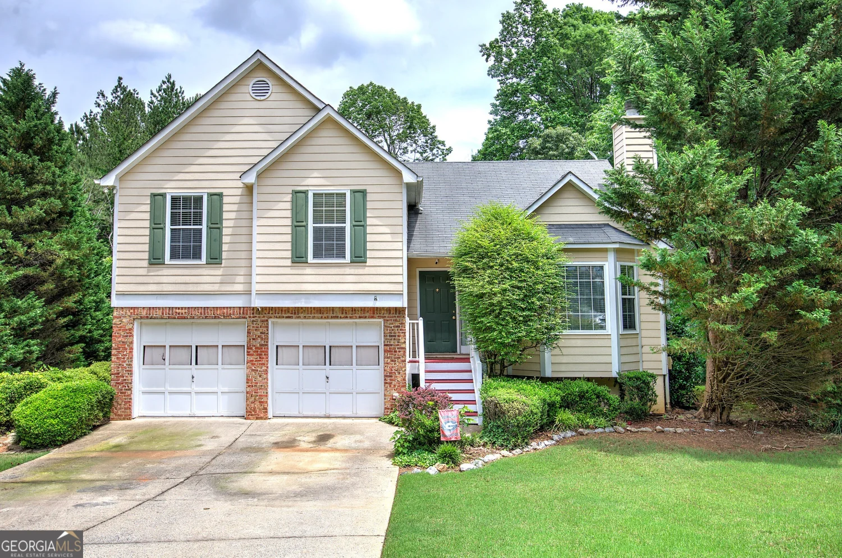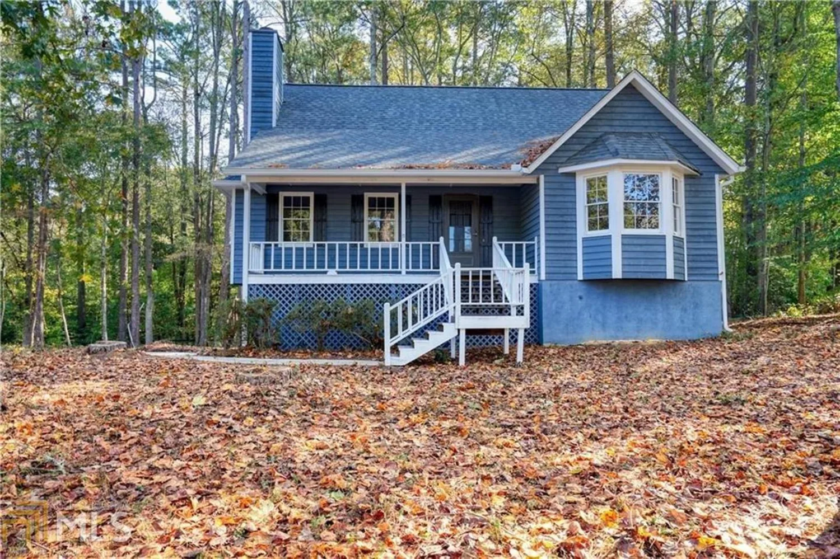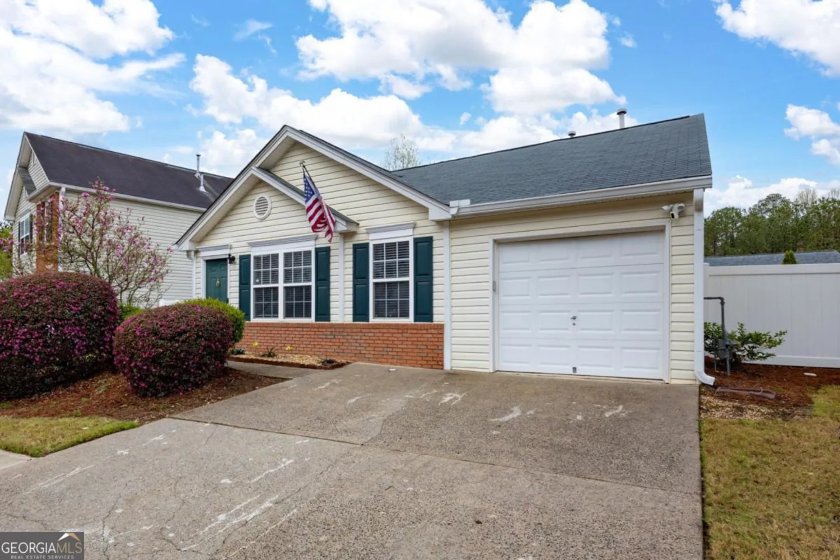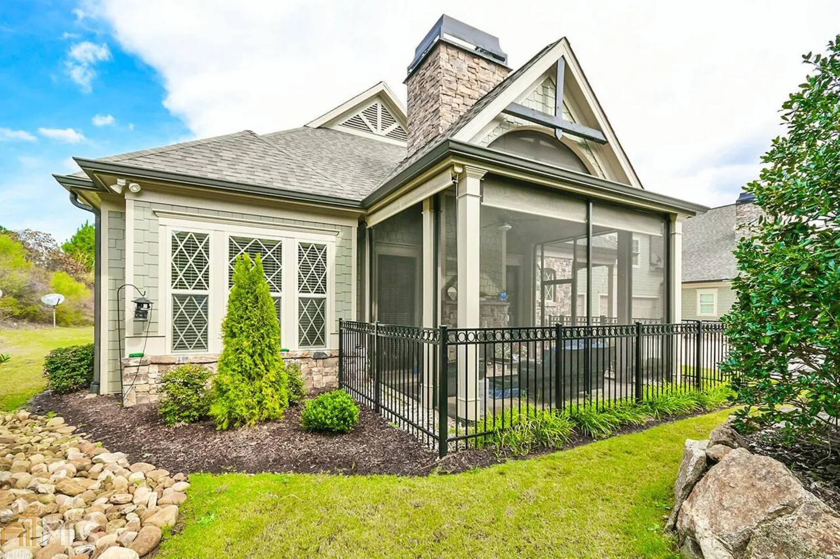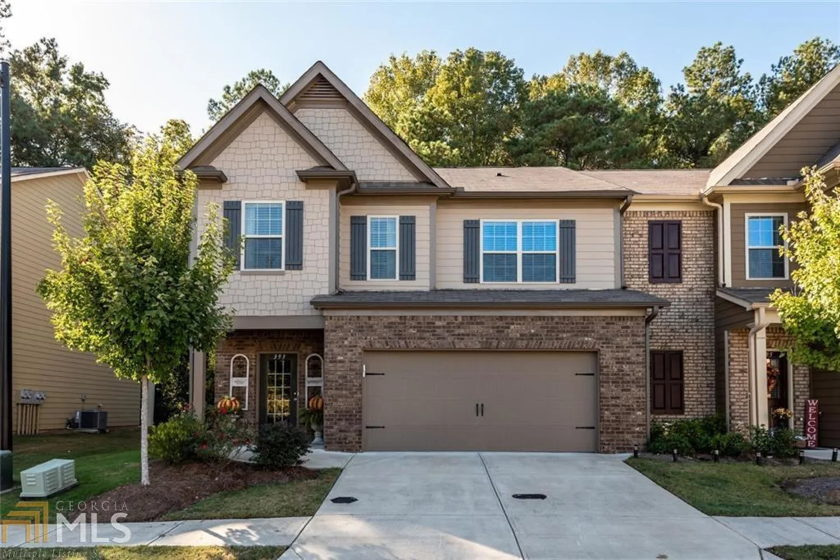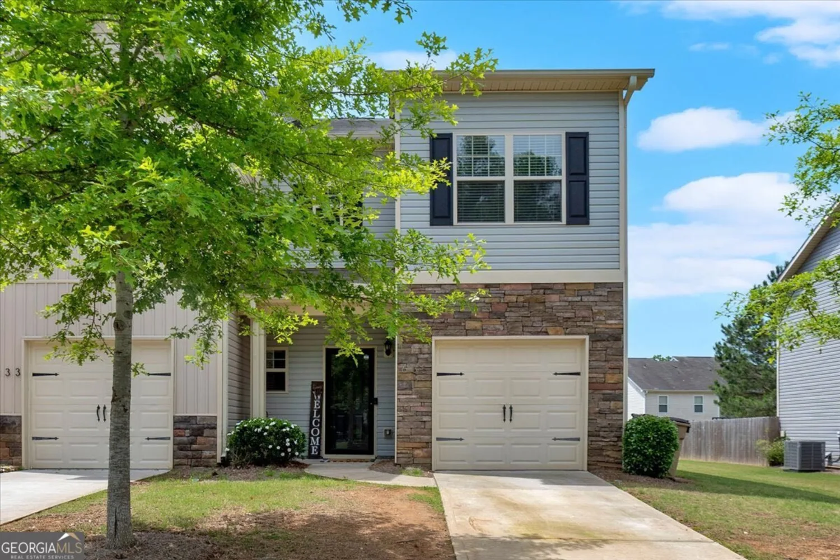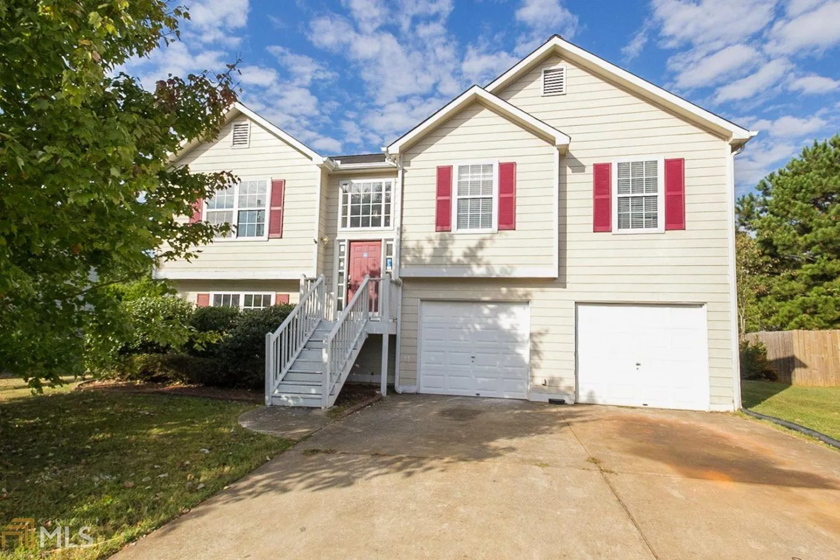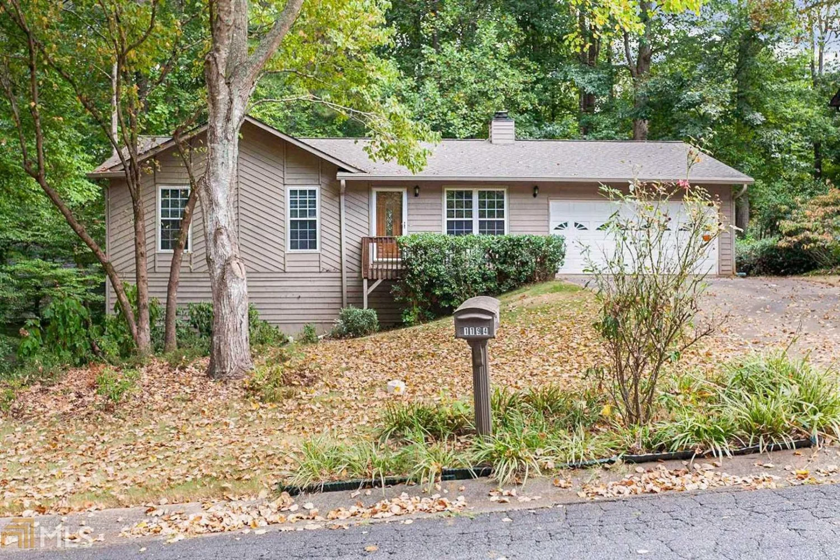4420 thorngate laneAcworth, GA 30101
4420 thorngate laneAcworth, GA 30101
Description
Wonderful opportunity for a well maintained (brand new siding) Townhouse in the Baker Heights Community! This 3 bed 2.5 bath on a full basement (partially finished with large bedroom/rec room) is completely move-in ready. Hardwoods throughout main, new siding, newer paint, SS appliances, new wood burning fireplace surround, 2 large bedrooms upstairs with en suite full baths, very large basement with 3rd bedroom/office/rec room and enormous storage room. Landscaping includes azaleas and seasonal color and view from deck is wooded and private. Great home and ready for its new owner! Priced to sell quickly!
Property Details for 4420 Thorngate Lane
- Subdivision ComplexBaker Heights
- Architectural StyleOther
- Num Of Parking Spaces2
- Parking FeaturesAssigned
- Property AttachedYes
- Waterfront FeaturesNo Dock Or Boathouse
LISTING UPDATED:
- StatusActive
- MLS #10496495
- Days on Site17
- Taxes$2,251 / year
- HOA Fees$534 / month
- MLS TypeResidential
- Year Built1999
- Lot Size0.21 Acres
- CountryCobb
LISTING UPDATED:
- StatusActive
- MLS #10496495
- Days on Site17
- Taxes$2,251 / year
- HOA Fees$534 / month
- MLS TypeResidential
- Year Built1999
- Lot Size0.21 Acres
- CountryCobb
Building Information for 4420 Thorngate Lane
- StoriesThree Or More
- Year Built1999
- Lot Size0.2060 Acres
Payment Calculator
Term
Interest
Home Price
Down Payment
The Payment Calculator is for illustrative purposes only. Read More
Property Information for 4420 Thorngate Lane
Summary
Location and General Information
- Community Features: Street Lights, Walk To Schools, Near Shopping
- Directions: Very GPS friendly.
- Coordinates: 34.060862,-84.625455
School Information
- Elementary School: Baker
- Middle School: Barber
- High School: North Cobb
Taxes and HOA Information
- Parcel Number: 20005102620
- Tax Year: 2024
- Association Fee Includes: Maintenance Grounds
Virtual Tour
Parking
- Open Parking: No
Interior and Exterior Features
Interior Features
- Cooling: Central Air
- Heating: Central, Natural Gas
- Appliances: Dishwasher, Disposal
- Basement: Daylight, Finished
- Fireplace Features: Gas Log
- Flooring: Carpet, Hardwood
- Interior Features: Other
- Levels/Stories: Three Or More
- Window Features: Double Pane Windows
- Kitchen Features: Breakfast Bar
- Foundation: Slab
- Total Half Baths: 1
- Bathrooms Total Integer: 3
- Bathrooms Total Decimal: 2
Exterior Features
- Construction Materials: Concrete
- Patio And Porch Features: Deck
- Roof Type: Composition
- Laundry Features: In Hall
- Pool Private: No
Property
Utilities
- Sewer: Public Sewer
- Utilities: Cable Available, Electricity Available, Phone Available, Sewer Available
- Water Source: Public
Property and Assessments
- Home Warranty: Yes
- Property Condition: Resale
Green Features
Lot Information
- Above Grade Finished Area: 1632
- Common Walls: 1 Common Wall
- Lot Features: Other
- Waterfront Footage: No Dock Or Boathouse
Multi Family
- Number of Units To Be Built: Square Feet
Rental
Rent Information
- Land Lease: Yes
Public Records for 4420 Thorngate Lane
Tax Record
- 2024$2,251.00 ($187.58 / month)
Home Facts
- Beds3
- Baths2
- Total Finished SqFt1,632 SqFt
- Above Grade Finished1,632 SqFt
- StoriesThree Or More
- Lot Size0.2060 Acres
- StyleTownhouse
- Year Built1999
- APN20005102620
- CountyCobb
- Fireplaces1


