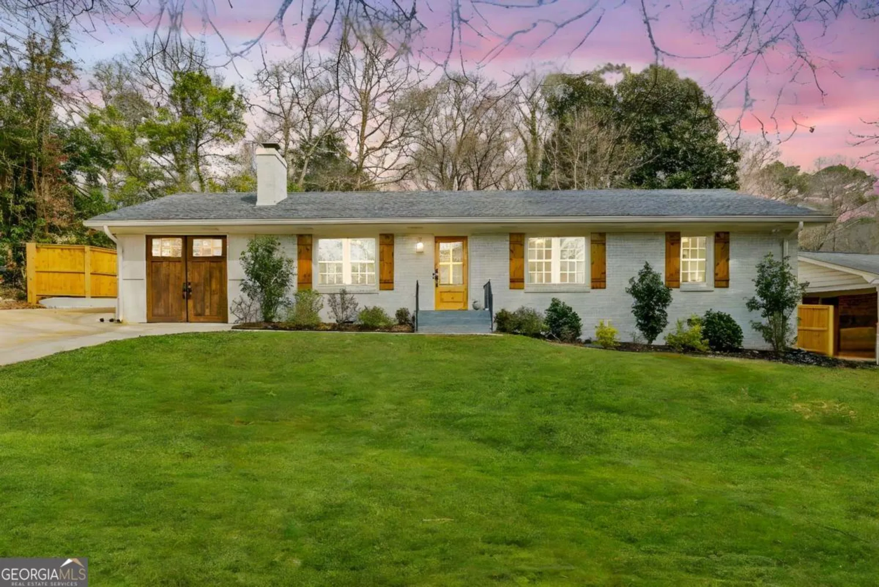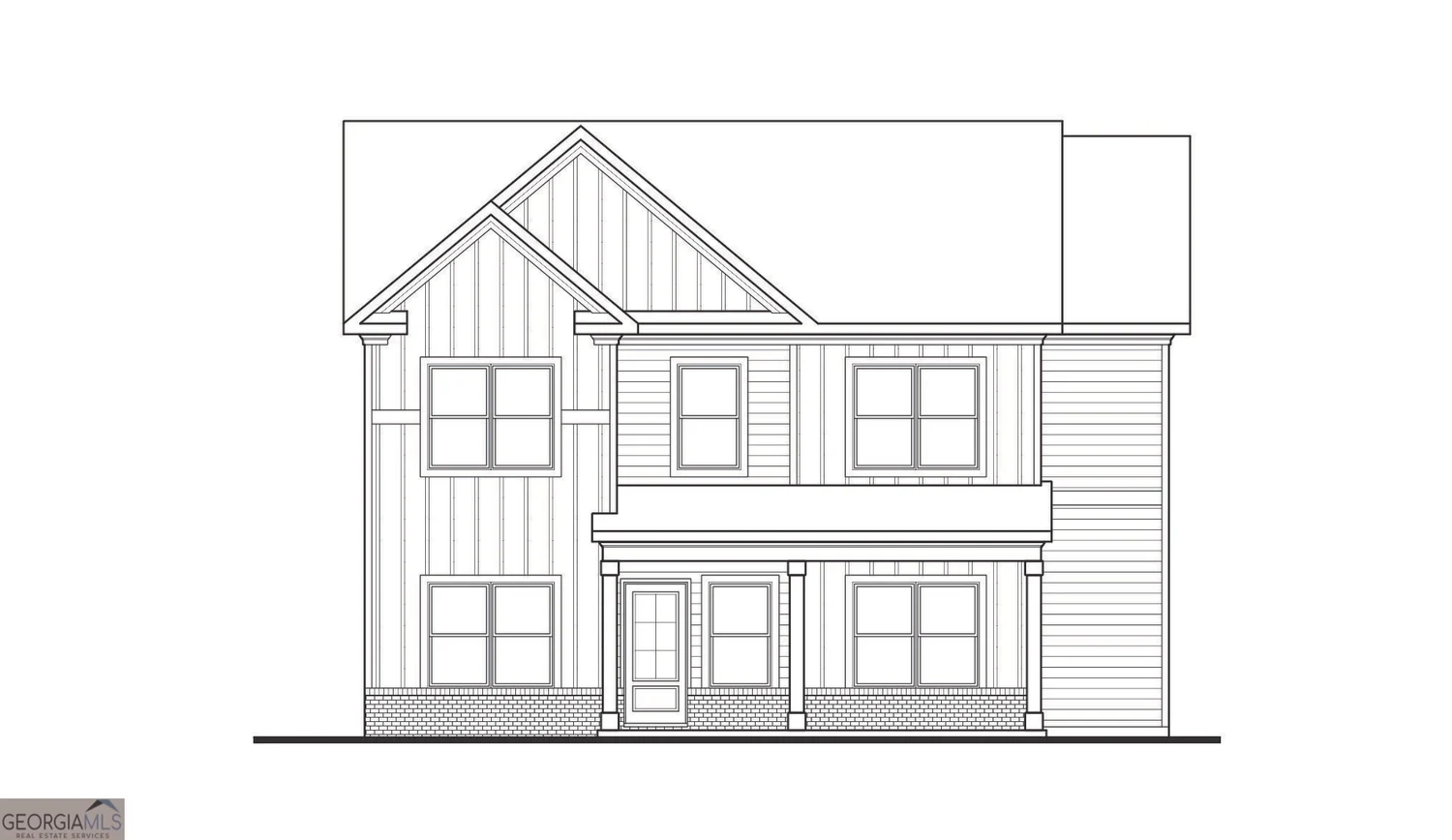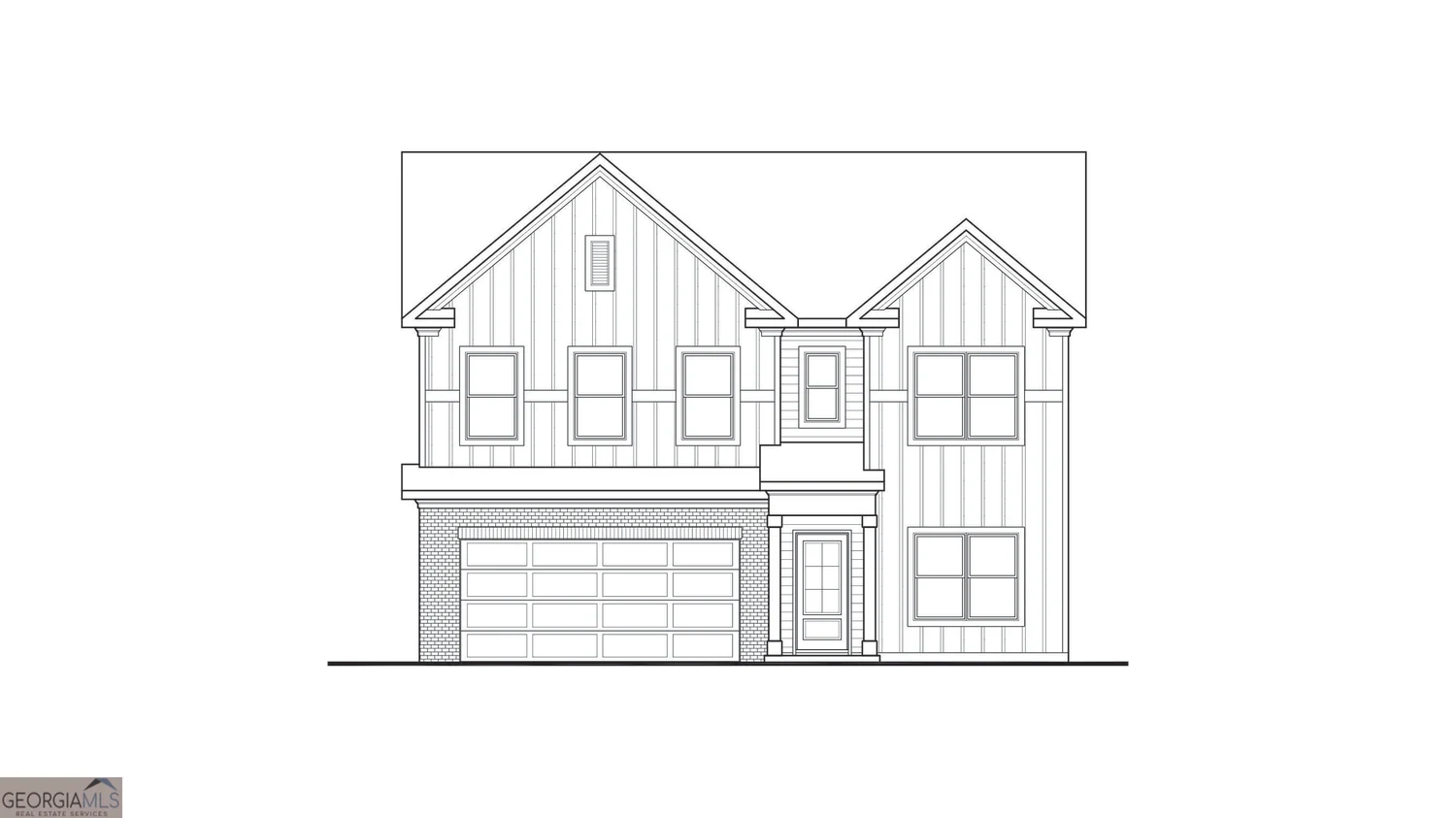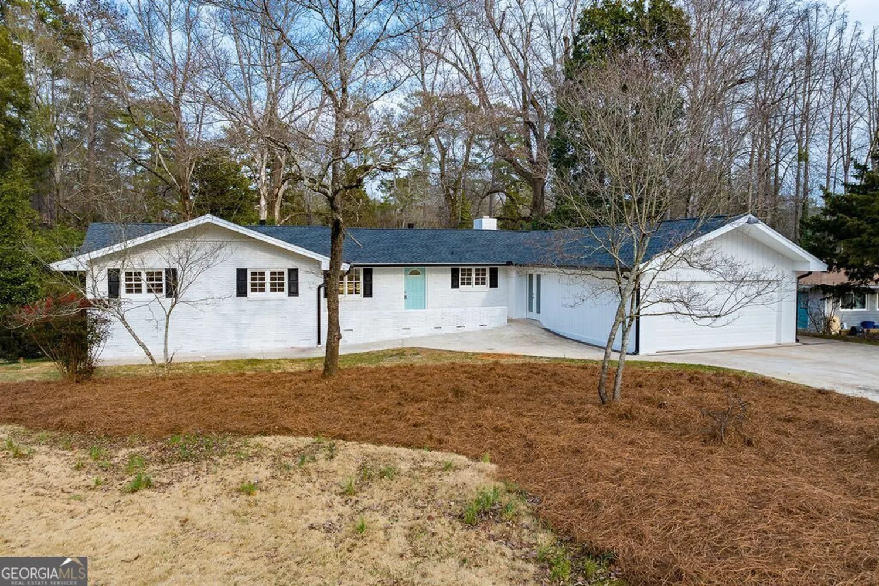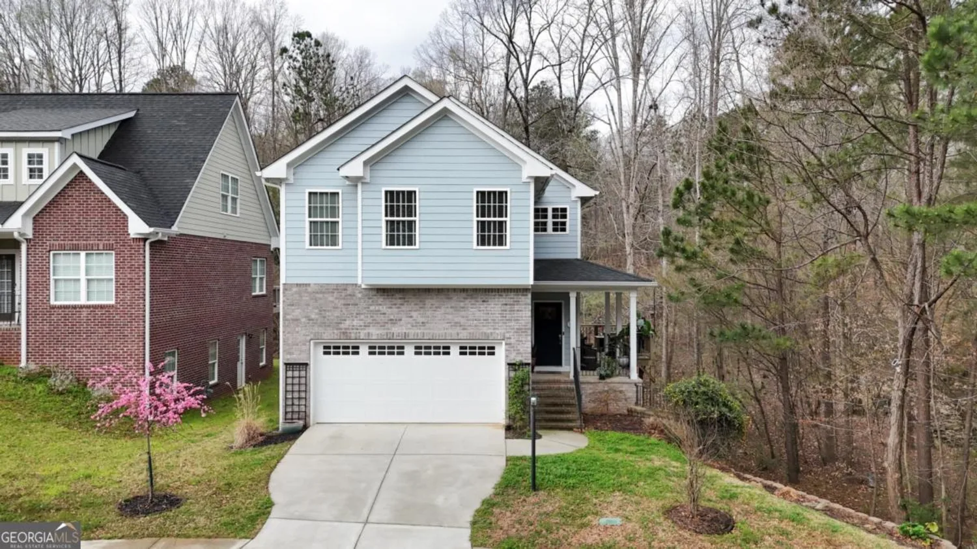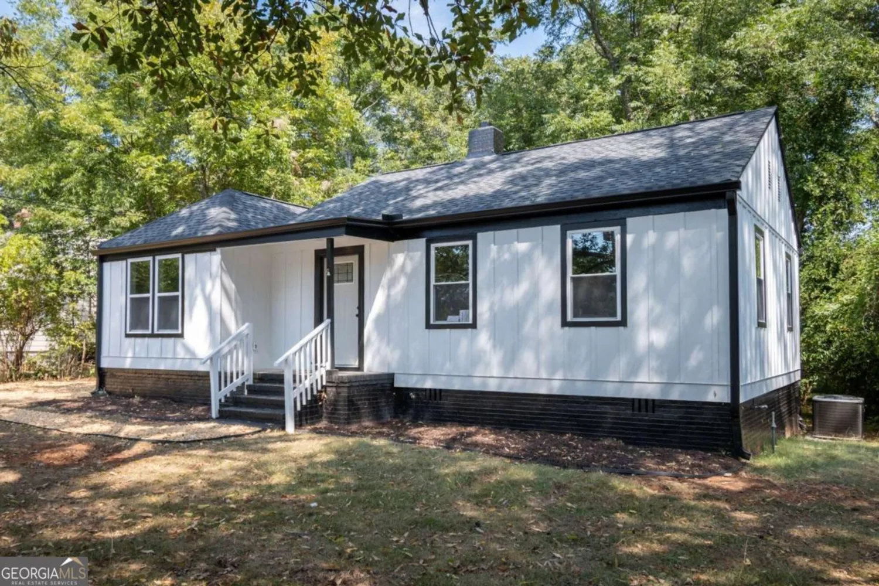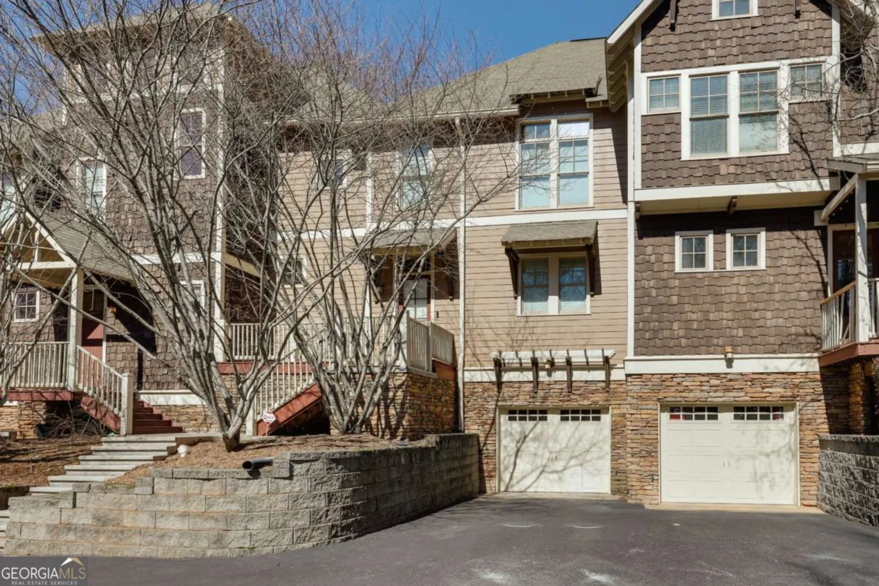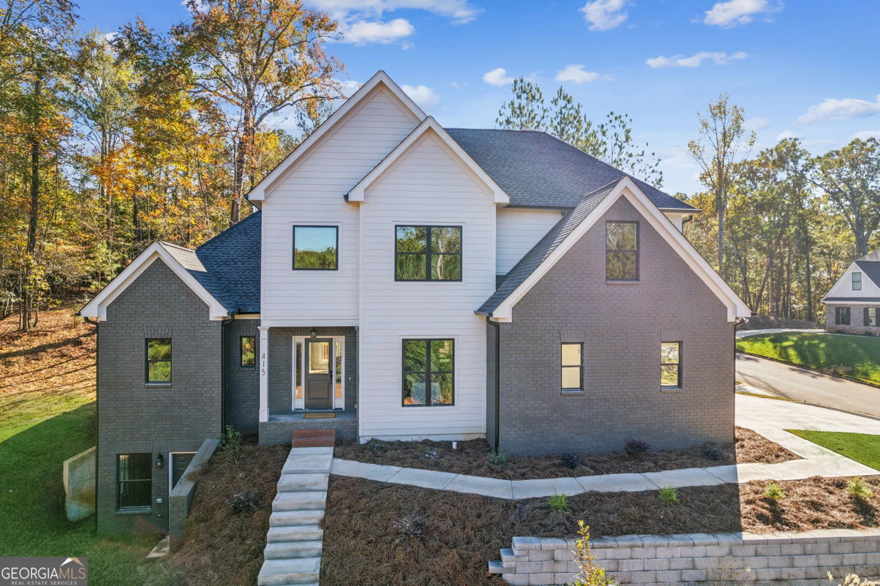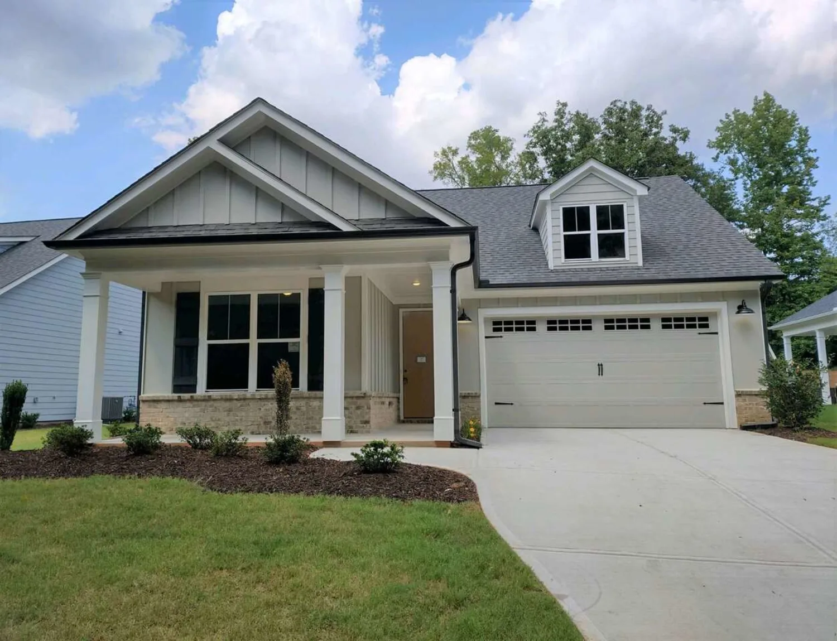382 chase streetAthens, GA 30606
382 chase streetAthens, GA 30606
Description
New construction available NOW. Subtly tucked away just off N. Chase Steet, this home is less than two blocks from the bustle of Milledge Avenue and less than 1 mile from Downtown Athens and UGA. Gleaming with an exterior charm appropriate for the neighboring Cobbham Historic District, yet once inside youll find a fresh modern interior that welcomes you with an open kitchen/living space that features a prominent oversized island, tiled backsplash and stainless steel appliances. Completing the floorplan are two upstairs bedrooms, each with their own en-suite bath and walk in closet, and a main level bedroom suite even has a custom tile walk-in shower. Call us and schedule your tour today!
Property Details for 382 Chase Street
- Subdivision ComplexNone
- Architectural StyleCraftsman
- Parking FeaturesOff Street, Parking Pad
- Property AttachedNo
LISTING UPDATED:
- StatusActive
- MLS #10496543
- Days on Site28
- Taxes$450 / year
- MLS TypeResidential
- Year Built2025
- Lot Size0.14 Acres
- CountryClarke
LISTING UPDATED:
- StatusActive
- MLS #10496543
- Days on Site28
- Taxes$450 / year
- MLS TypeResidential
- Year Built2025
- Lot Size0.14 Acres
- CountryClarke
Building Information for 382 Chase Street
- StoriesTwo
- Year Built2025
- Lot Size0.1400 Acres
Payment Calculator
Term
Interest
Home Price
Down Payment
The Payment Calculator is for illustrative purposes only. Read More
Property Information for 382 Chase Street
Summary
Location and General Information
- Community Features: None
- Directions: From Downtown Athens take Broad Street west just past Milledge Avenue and turn right onto N. Chase Street. Go just past intersection with W. Hancock and new concrete driveway will be on your right in between 380 and 386 N. Chase. Home sits directly behind 380 N. Chase Street
- Coordinates: 33.957234,-83.391448
School Information
- Elementary School: Chase Street
- Middle School: Clarke
- High School: Clarke Central
Taxes and HOA Information
- Parcel Number: 122B4 C003A
- Tax Year: 2024
- Association Fee Includes: None
Virtual Tour
Parking
- Open Parking: Yes
Interior and Exterior Features
Interior Features
- Cooling: Electric
- Heating: Electric
- Appliances: Dishwasher, Microwave, Oven/Range (Combo)
- Basement: Crawl Space
- Flooring: Laminate, Tile
- Interior Features: High Ceilings, Split Bedroom Plan, Tile Bath, Walk-In Closet(s)
- Levels/Stories: Two
- Window Features: Double Pane Windows
- Kitchen Features: Kitchen Island, Solid Surface Counters
- Foundation: Block
- Main Bedrooms: 1
- Total Half Baths: 1
- Bathrooms Total Integer: 4
- Main Full Baths: 1
- Bathrooms Total Decimal: 3
Exterior Features
- Construction Materials: Brick, Other
- Patio And Porch Features: Deck, Porch
- Roof Type: Composition
- Security Features: Smoke Detector(s)
- Laundry Features: Laundry Closet, Upper Level
- Pool Private: No
Property
Utilities
- Sewer: Public Sewer
- Utilities: High Speed Internet, Sewer Connected, Underground Utilities
- Water Source: Public
- Electric: 220 Volts
Property and Assessments
- Home Warranty: Yes
- Property Condition: New Construction
Green Features
- Green Energy Efficient: Appliances, Water Heater, Windows
Lot Information
- Above Grade Finished Area: 1512
- Lot Features: Level
Multi Family
- Number of Units To Be Built: Square Feet
Rental
Rent Information
- Land Lease: Yes
Public Records for 382 Chase Street
Tax Record
- 2024$450.00 ($37.50 / month)
Home Facts
- Beds3
- Baths3
- Total Finished SqFt1,512 SqFt
- Above Grade Finished1,512 SqFt
- StoriesTwo
- Lot Size0.1400 Acres
- StyleSingle Family Residence
- Year Built2025
- APN122B4 C003A
- CountyClarke


