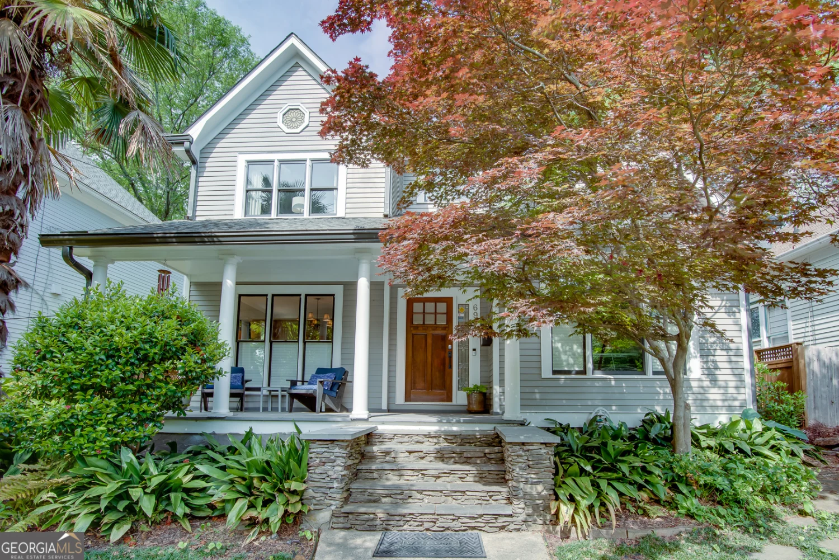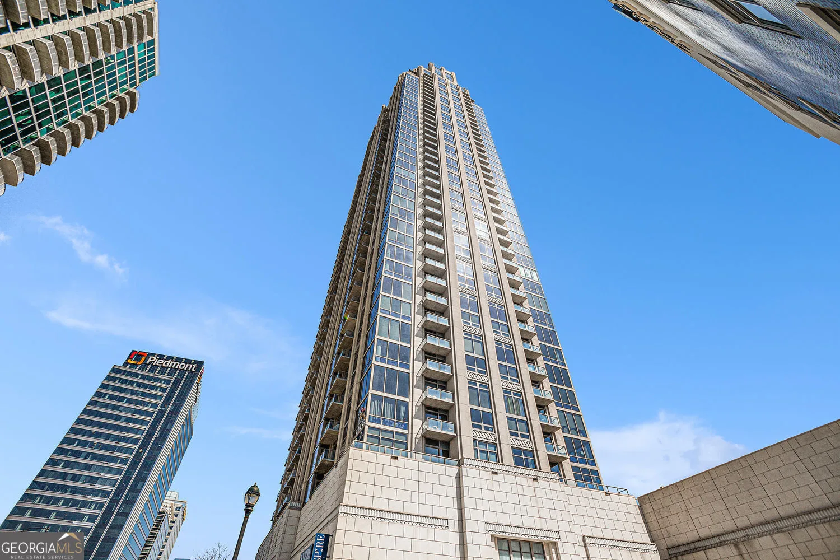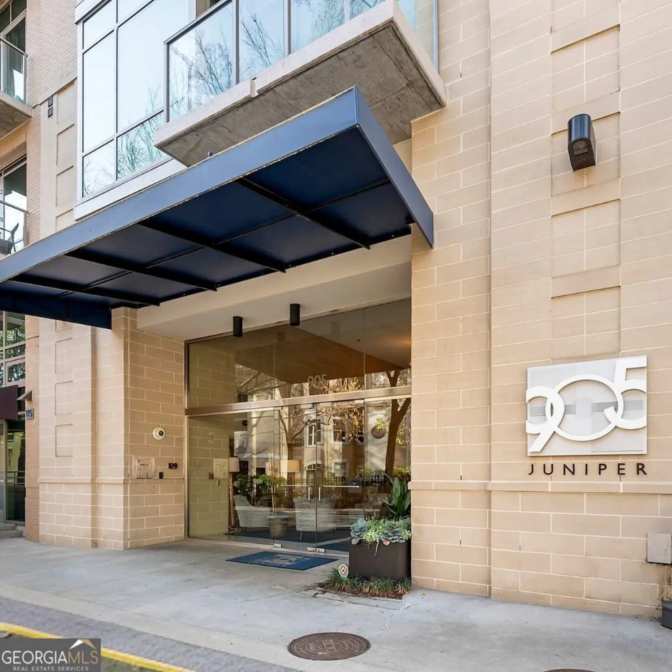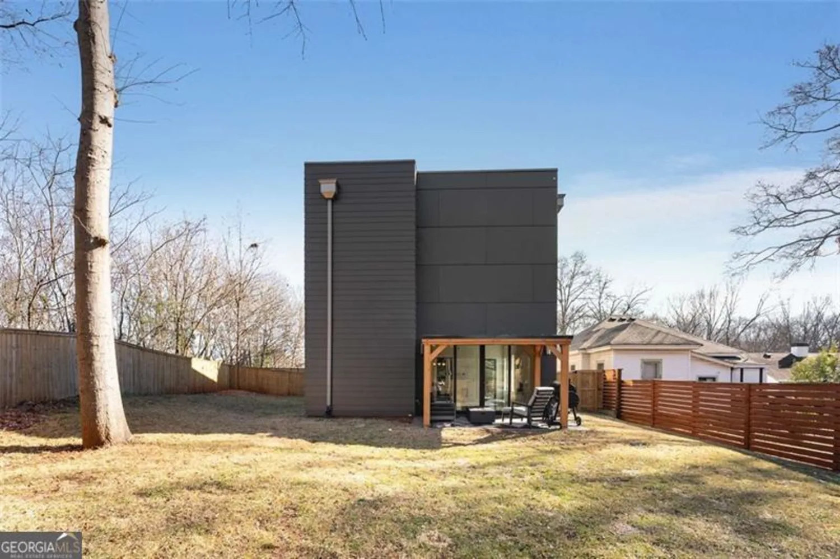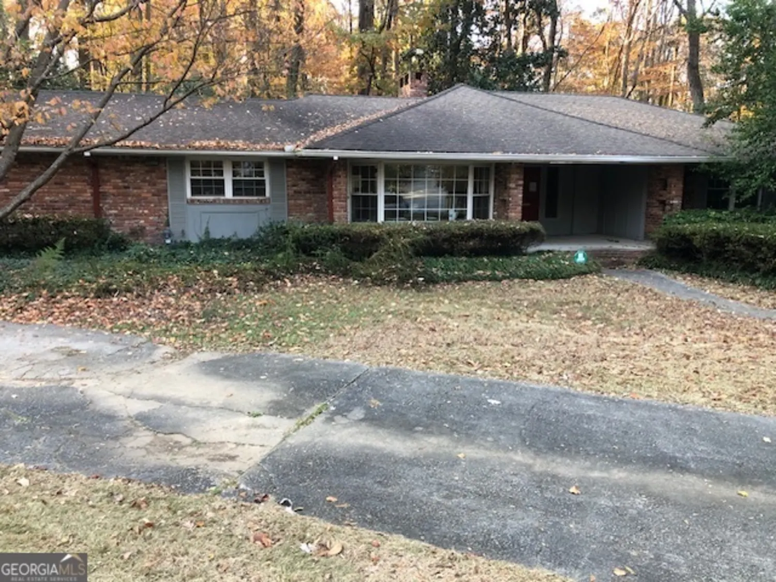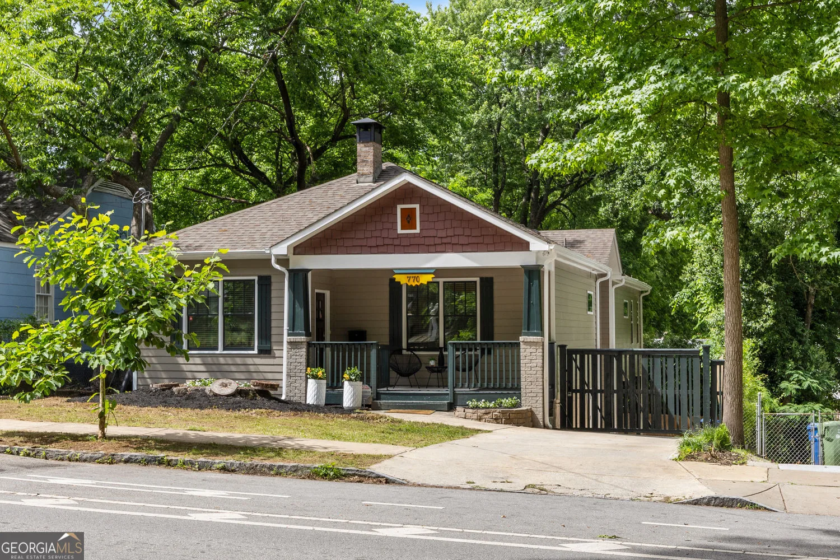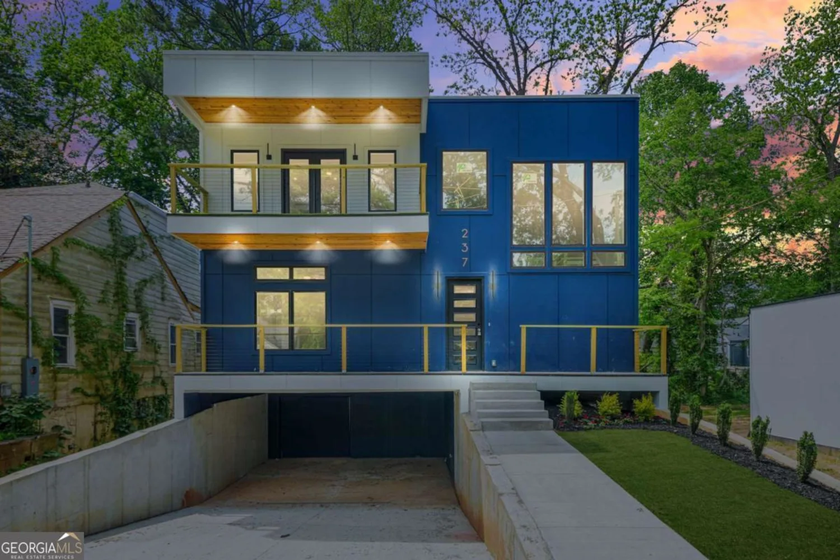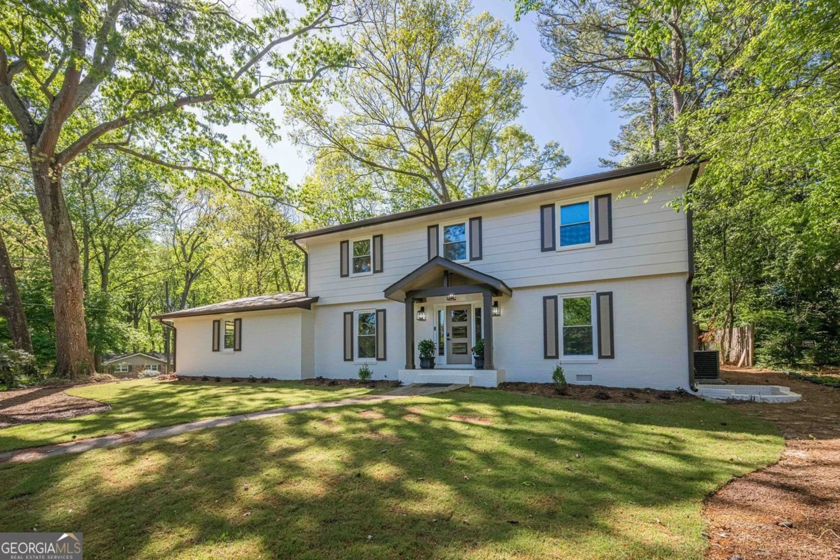873 monroe circle neAtlanta, GA 30308
873 monroe circle neAtlanta, GA 30308
Description
This unique 3-level bungalow on coveted Monroe Circle (a hidden gem of a street!) boasts off-street parking, an oversized, covered front porch, original hardwood floors and exciting architectural details that include vaulted cathedral ceilings, multiple balconies with city skyline views and high ceilings throughout. Recent upgrades include two new HVAC systems (2023 & 2024)! As you enter the home, two living areas and a dining room set the stage for entertaining, while the fireside family room opens to a generously sized kitchen with a cozy breakfast nook and a pantry/laundry room. There is one bedroom and one full bathroom on main with ample closet space. Retreat upstairs to the spacious primary suite with a sitting area, fireplace, walk-in closet and a spacious bathroom with a luxurious jetted tub + a private loft via gorgeous iron spiral stairs. The third level features a third bedroom and bathroom. The landscaped backyard is fully fenced and features a back porch fireplace entertaining deck set up to be a meet-up hub before heading out to the many wonderful shops and restaurants within a block. This delightful home is just moments to Piedmont Park, the Beltline, Trader Joe's - the list goes on. We can't wait for you to experience the best of Intown living!
Property Details for 873 Monroe Circle NE
- Subdivision ComplexMidtown
- Architectural StyleBungalow/Cottage, Craftsman
- ExteriorBalcony
- Parking FeaturesOff Street
- Property AttachedYes
- Waterfront FeaturesNo Dock Or Boathouse
LISTING UPDATED:
- StatusActive
- MLS #10496575
- Days on Site38
- Taxes$11,156 / year
- MLS TypeResidential
- Year Built1920
- Lot Size0.12 Acres
- CountryFulton
LISTING UPDATED:
- StatusActive
- MLS #10496575
- Days on Site38
- Taxes$11,156 / year
- MLS TypeResidential
- Year Built1920
- Lot Size0.12 Acres
- CountryFulton
Building Information for 873 Monroe Circle NE
- StoriesTwo
- Year Built1920
- Lot Size0.1240 Acres
Payment Calculator
Term
Interest
Home Price
Down Payment
The Payment Calculator is for illustrative purposes only. Read More
Property Information for 873 Monroe Circle NE
Summary
Location and General Information
- Community Features: Park, Playground, Sidewalks, Street Lights, Tennis Court(s), Near Public Transport, Walk To Schools, Near Shopping
- Directions: See GPS.
- View: City
- Coordinates: 33.778502,-84.368031
School Information
- Elementary School: Virginia Highland
- Middle School: David T Howard
- High School: Grady
Taxes and HOA Information
- Parcel Number: 14 004800040142
- Tax Year: 2024
- Association Fee Includes: None
Virtual Tour
Parking
- Open Parking: No
Interior and Exterior Features
Interior Features
- Cooling: Ceiling Fan(s), Central Air
- Heating: Central
- Appliances: Dishwasher, Disposal, Double Oven, Refrigerator
- Basement: Crawl Space
- Fireplace Features: Family Room, Master Bedroom, Outside
- Flooring: Carpet, Hardwood
- Interior Features: Vaulted Ceiling(s)
- Levels/Stories: Two
- Window Features: Skylight(s), Window Treatments
- Kitchen Features: Kitchen Island, Walk-in Pantry
- Main Bedrooms: 1
- Total Half Baths: 1
- Bathrooms Total Integer: 4
- Main Full Baths: 1
- Bathrooms Total Decimal: 3
Exterior Features
- Construction Materials: Wood Siding
- Fencing: Back Yard
- Patio And Porch Features: Deck
- Roof Type: Composition
- Laundry Features: Other
- Pool Private: No
Property
Utilities
- Sewer: Public Sewer
- Utilities: Cable Available, Electricity Available, High Speed Internet, Natural Gas Available, Sewer Available, Underground Utilities, Water Available
- Water Source: Public
Property and Assessments
- Home Warranty: Yes
- Property Condition: Resale
Green Features
Lot Information
- Above Grade Finished Area: 3436
- Common Walls: No Common Walls
- Lot Features: Level, Private
- Waterfront Footage: No Dock Or Boathouse
Multi Family
- Number of Units To Be Built: Square Feet
Rental
Rent Information
- Land Lease: Yes
Public Records for 873 Monroe Circle NE
Tax Record
- 2024$11,156.00 ($929.67 / month)
Home Facts
- Beds3
- Baths3
- Total Finished SqFt3,436 SqFt
- Above Grade Finished3,436 SqFt
- StoriesTwo
- Lot Size0.1240 Acres
- StyleSingle Family Residence
- Year Built1920
- APN14 004800040142
- CountyFulton
- Fireplaces3


