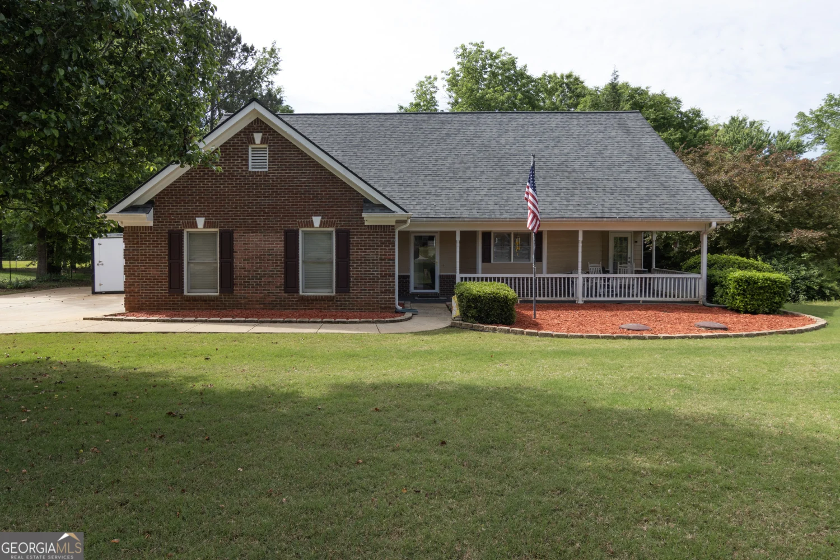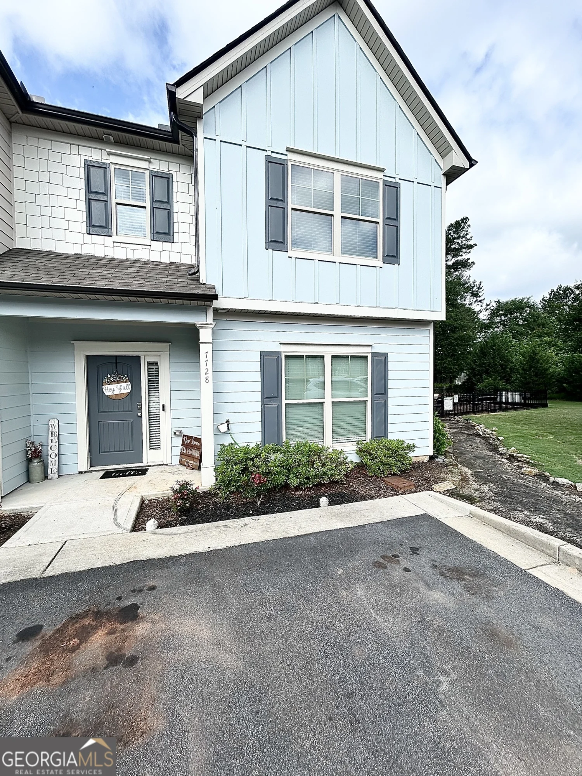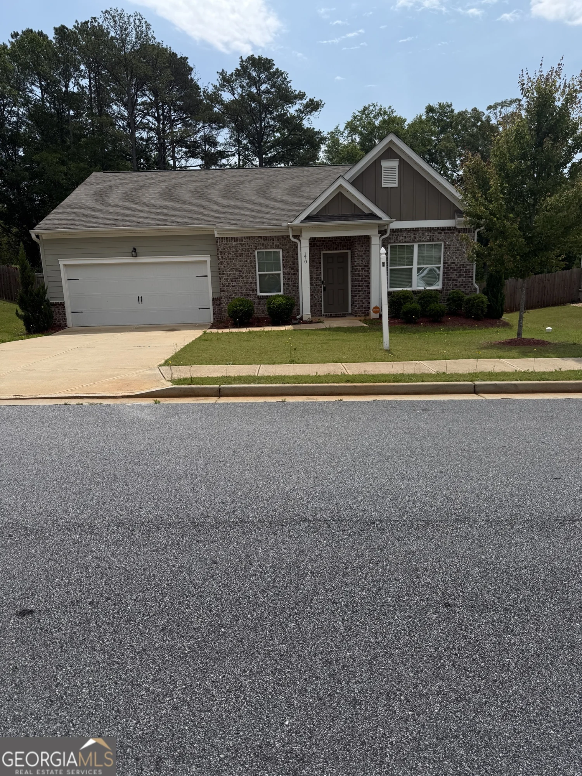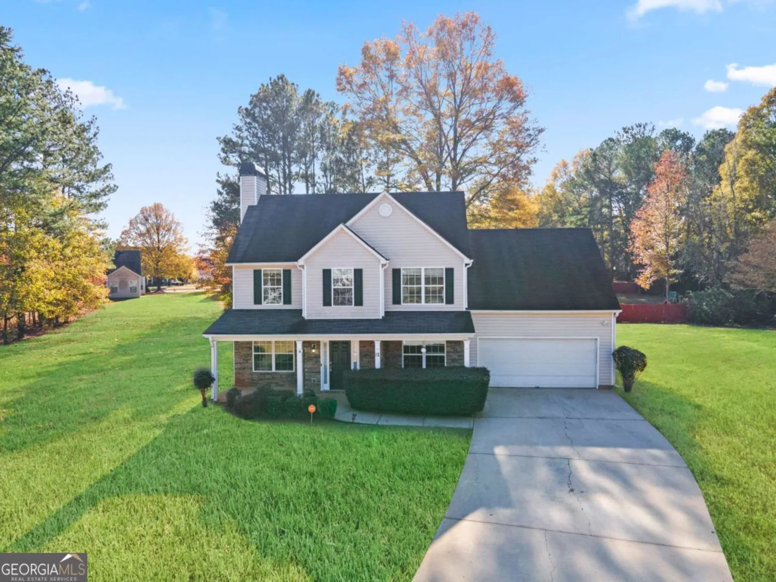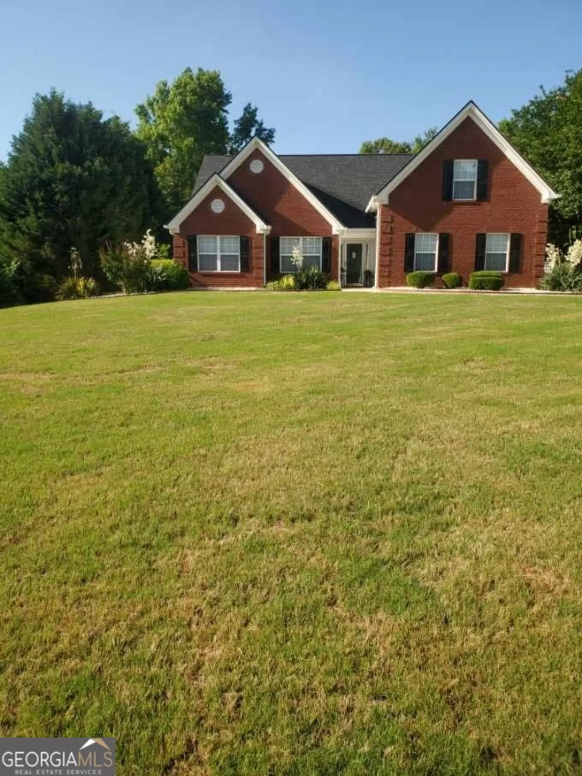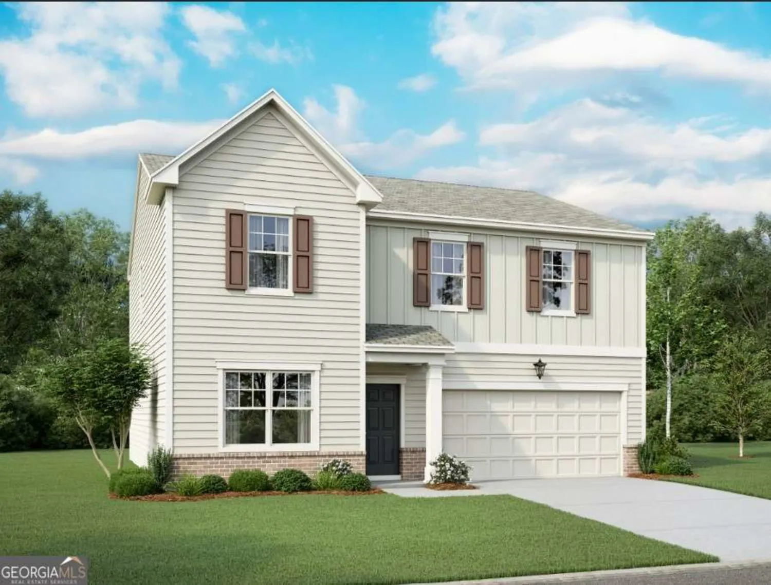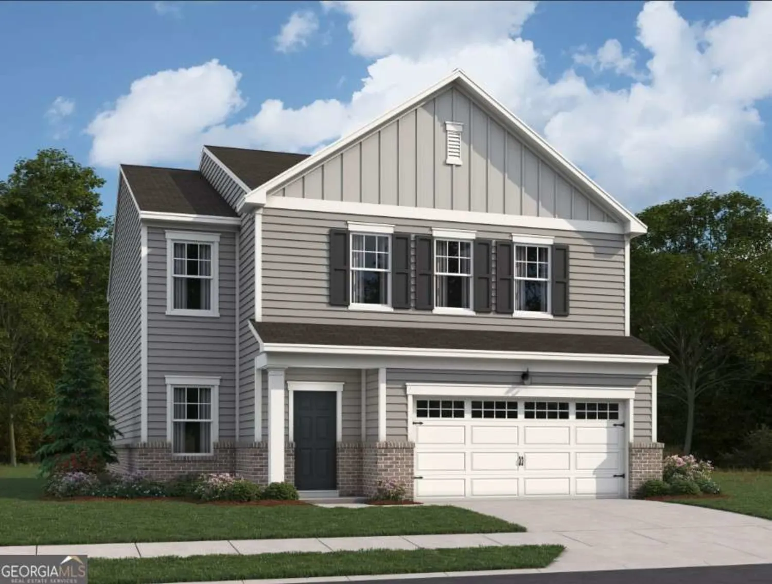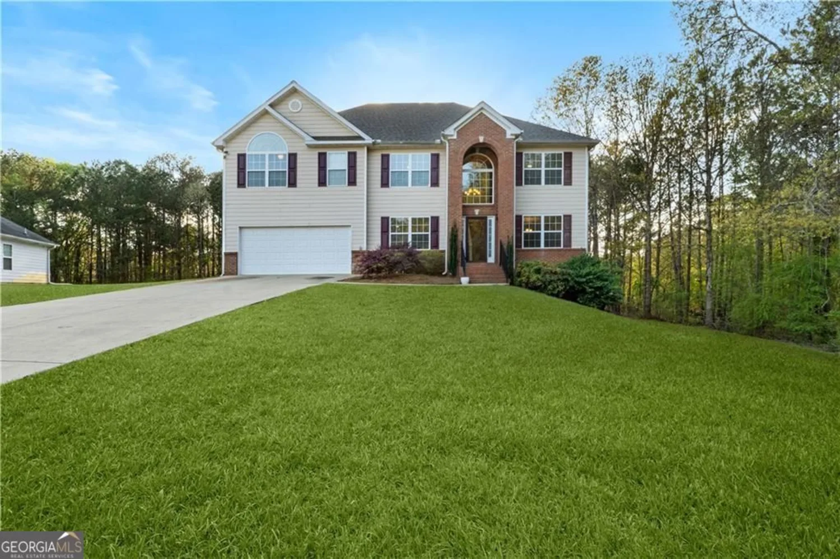288 overlook roadCovington, GA 30014
288 overlook roadCovington, GA 30014
Description
The HEMINGWAY built by Dreamfinders Homes. The home is a stylish, classic design is perfect for relaxing or entertaining. The front flex room offers versatility and can be used as an office, play room or formal dining room. The foyer flows into the open concept dining and family room. The kitchen features abundant cabinet and counter space with walk in pantry and large eat space. The oversized family room includes a recessed fireplace to enjoy regardless of the temperatures outside! Upstairs you'll find a spacious loft area the primary suite with private bathroom, 3 additional bedrooms, full hall bathroom and laundry room.
Property Details for 288 Overlook Road
- Subdivision ComplexThe Enclave at Dial Farm
- Architectural StyleBrick/Frame
- Parking FeaturesAttached, Garage
- Property AttachedNo
LISTING UPDATED:
- StatusPending
- MLS #10496648
- Days on Site45
- Taxes$818.01 / year
- HOA Fees$500 / month
- MLS TypeResidential
- Year Built2025
- Lot Size0.21 Acres
- CountryWalton
LISTING UPDATED:
- StatusPending
- MLS #10496648
- Days on Site45
- Taxes$818.01 / year
- HOA Fees$500 / month
- MLS TypeResidential
- Year Built2025
- Lot Size0.21 Acres
- CountryWalton
Building Information for 288 Overlook Road
- StoriesTwo
- Year Built2025
- Lot Size0.2100 Acres
Payment Calculator
Term
Interest
Home Price
Down Payment
The Payment Calculator is for illustrative purposes only. Read More
Property Information for 288 Overlook Road
Summary
Location and General Information
- Community Features: Playground, Sidewalks, Street Lights
- Directions: I 20EB Exit 82/ Hwy 138. Turn left onto Hwy 138. Continue apprx. 10 miles into Walnut Grove city limits. Turn right into the subdivision and take the 1st left around the round about.
- Coordinates: 33.747647,-83.838394
School Information
- Elementary School: Walnut Grove
- Middle School: Youth Middle
- High School: Walnut Grove
Taxes and HOA Information
- Parcel Number: NW01A048
- Tax Year: 23
- Association Fee Includes: None
- Tax Lot: D8
Virtual Tour
Parking
- Open Parking: No
Interior and Exterior Features
Interior Features
- Cooling: Ceiling Fan(s), Central Air
- Heating: Central
- Appliances: Double Oven, Electric Water Heater, Ice Maker, Microwave, Stainless Steel Appliance(s)
- Basement: None
- Flooring: Carpet, Other
- Interior Features: Double Vanity, Separate Shower, Soaking Tub, Tile Bath, Walk-In Closet(s)
- Levels/Stories: Two
- Bathrooms Total Integer: 3
- Main Full Baths: 1
- Bathrooms Total Decimal: 3
Exterior Features
- Construction Materials: Brick, Wood Siding
- Roof Type: Composition
- Laundry Features: Laundry Closet, Upper Level
- Pool Private: No
Property
Utilities
- Sewer: Public Sewer
- Utilities: Cable Available, Sewer Available, Sewer Connected
- Water Source: Public
Property and Assessments
- Home Warranty: Yes
- Property Condition: New Construction
Green Features
Lot Information
- Above Grade Finished Area: 2500
- Lot Features: City Lot, Level
Multi Family
- Number of Units To Be Built: Square Feet
Rental
Rent Information
- Land Lease: Yes
Public Records for 288 Overlook Road
Tax Record
- 23$818.01 ($68.17 / month)
Home Facts
- Beds4
- Baths3
- Total Finished SqFt2,500 SqFt
- Above Grade Finished2,500 SqFt
- StoriesTwo
- Lot Size0.2100 Acres
- StyleLoft,Single Family Residence
- Year Built2025
- APNNW01A048
- CountyWalton
- Fireplaces1


