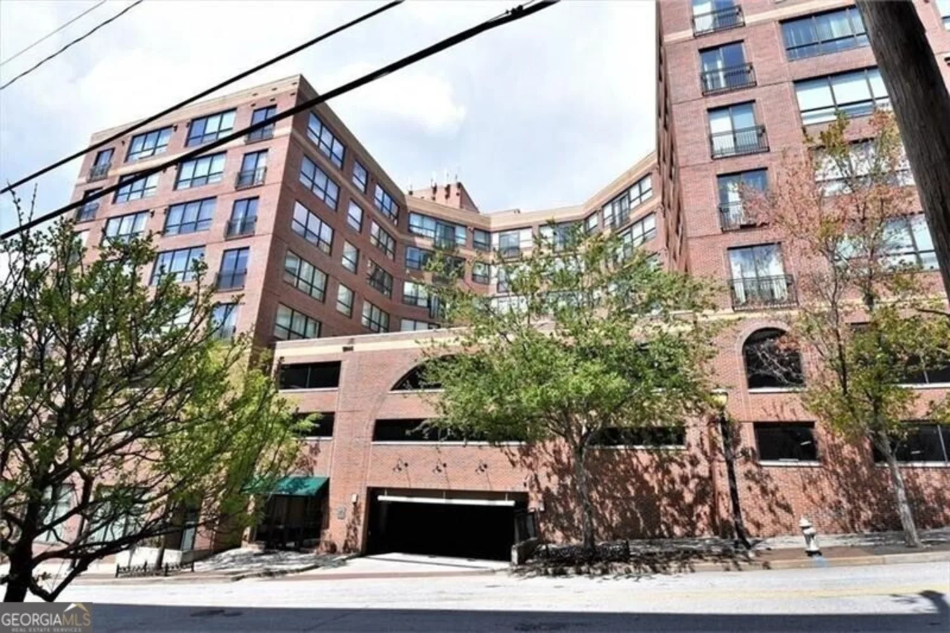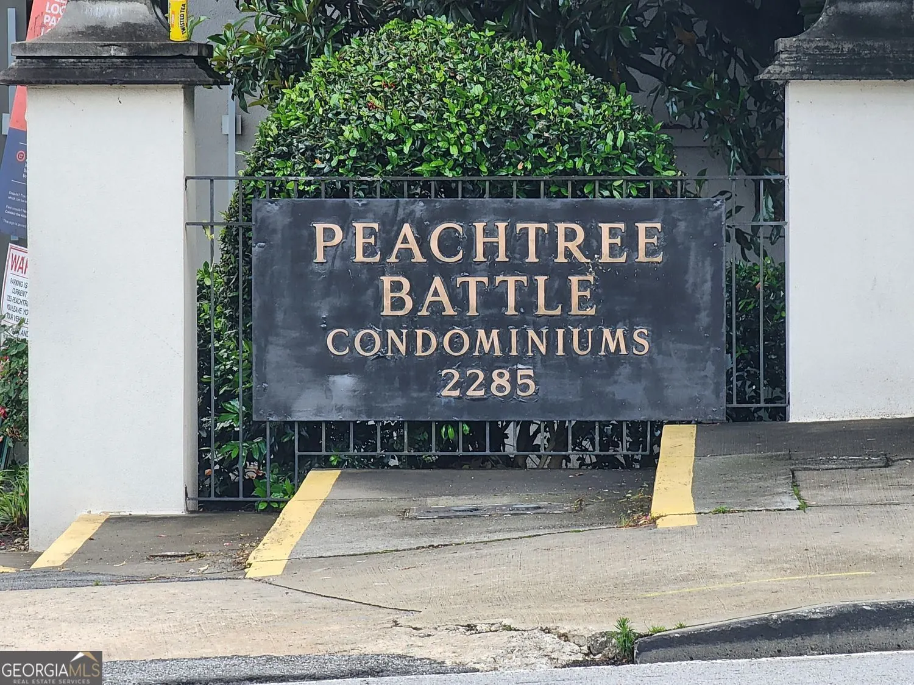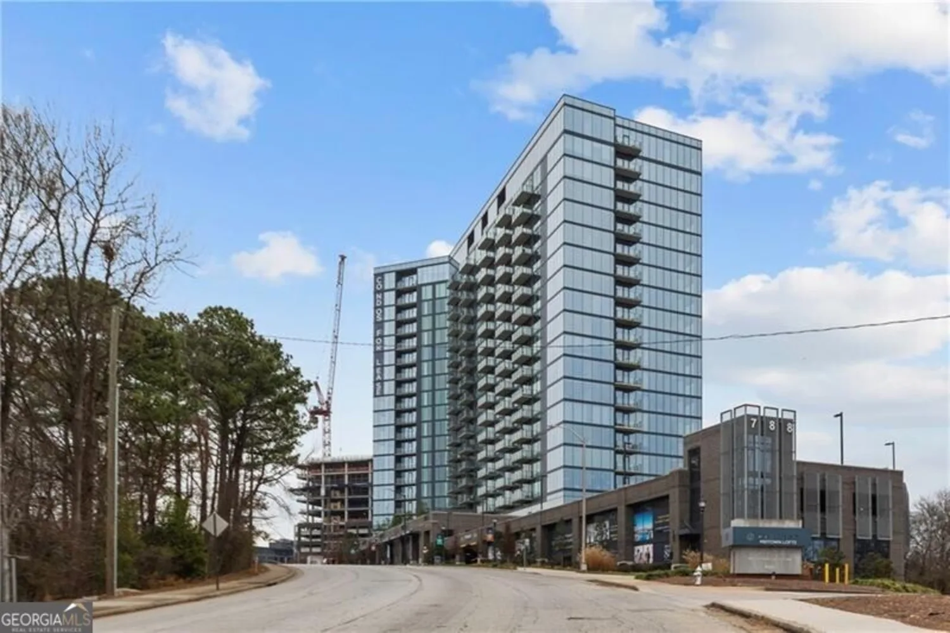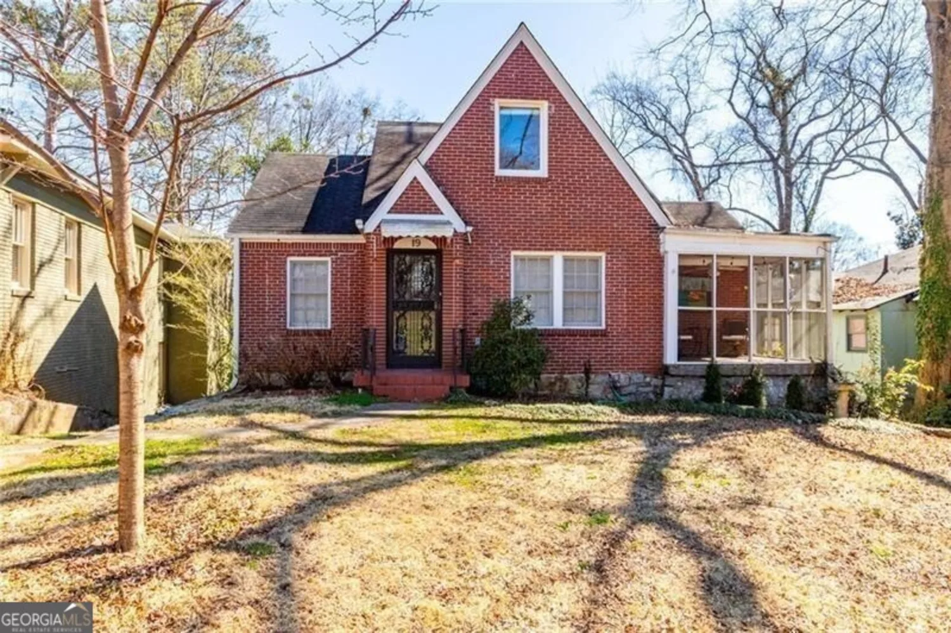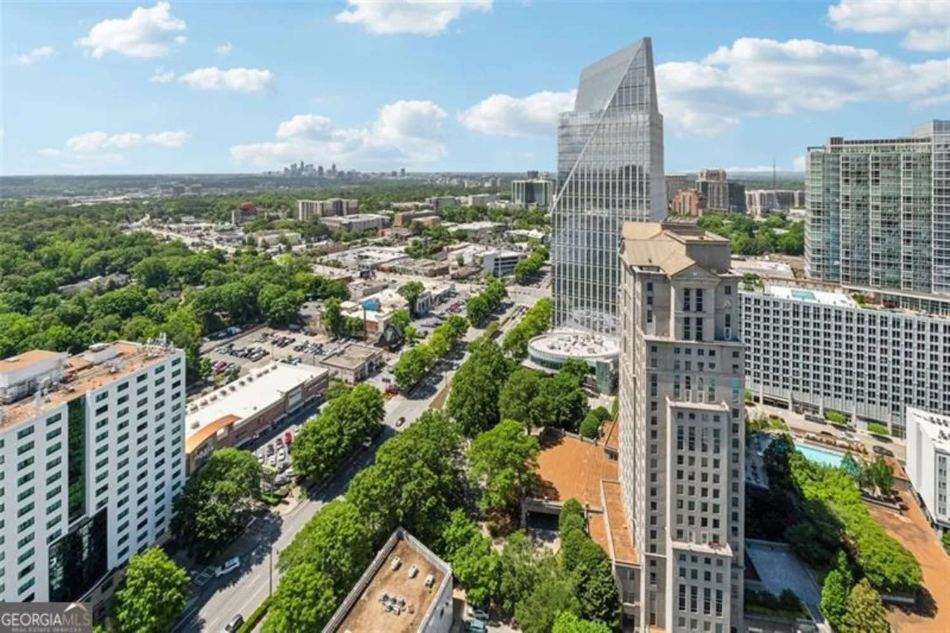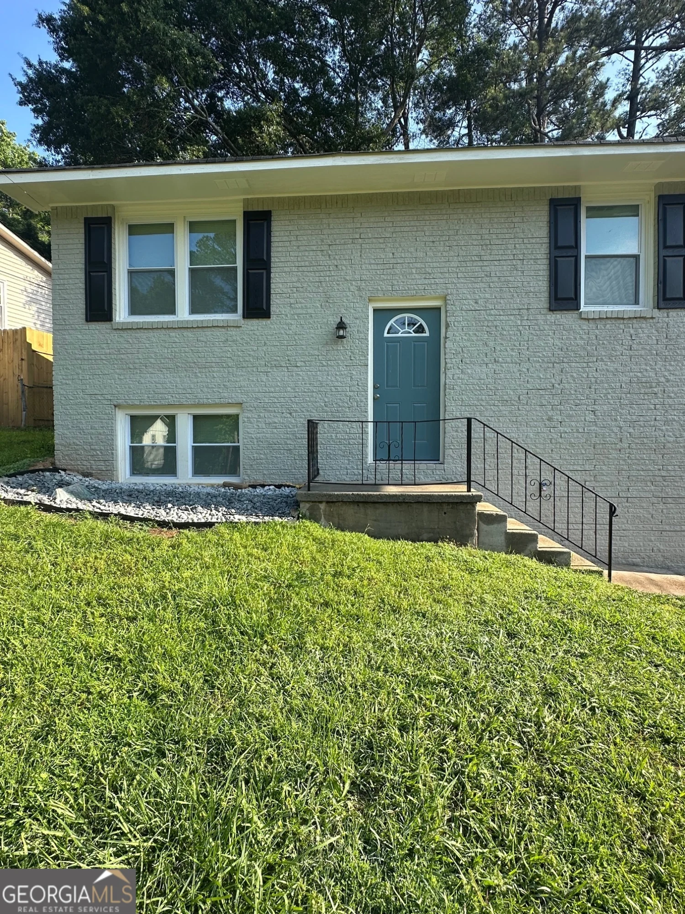1101 juniper street ne 1010Atlanta, GA 30309
1101 juniper street ne 1010Atlanta, GA 30309
Description
Large open floor plan w/ covered parking & storage unit included. 10th floor unit has neutral decor w/ hardwood floors (no carpet anywhere!) & bright white kitchen. Indoor & outdoor pools, fitness center, club room & concierge. Washer/dryer in unit. Great location between Peachtree & Piedmont Park walk to shopping, dining, & Midtown MARTA. Gated parking w/ fob access to building & elevator. Non-smoking unit. No pets. Proof of income at least 3x rent, credit/background check & photo id required. Deposit equal to one month's rent. Available June 1st for 12 month lease. Renter's insurance required.
Property Details for 1101 Juniper Street NE 1010
- Subdivision ComplexPark Central
- Architectural StyleTraditional
- ExteriorBalcony
- Num Of Parking Spaces1
- Parking FeaturesAssigned, Garage
- Property AttachedYes
- Waterfront FeaturesNo Dock Or Boathouse
LISTING UPDATED:
- StatusClosed
- MLS #10496672
- Days on Site48
- MLS TypeResidential Lease
- Year Built1999
- CountryFulton
LISTING UPDATED:
- StatusClosed
- MLS #10496672
- Days on Site48
- MLS TypeResidential Lease
- Year Built1999
- CountryFulton
Building Information for 1101 Juniper Street NE 1010
- StoriesOne
- Year Built1999
- Lot Size0.3300 Acres
Payment Calculator
Term
Interest
Home Price
Down Payment
The Payment Calculator is for illustrative purposes only. Read More
Property Information for 1101 Juniper Street NE 1010
Summary
Location and General Information
- Community Features: Fitness Center, Gated, Park, Pool, Street Lights, Near Public Transport, Near Shopping
- Directions: Juniper St. just south of 14th St.
- View: City
- Coordinates: 33.784769,-84.381853
School Information
- Elementary School: Morningside
- Middle School: David T Howard
- High School: Grady
Taxes and HOA Information
- Parcel Number: 17 010600067469
- Association Fee Includes: Maintenance Structure, Maintenance Grounds, Swimming
Virtual Tour
Parking
- Open Parking: No
Interior and Exterior Features
Interior Features
- Cooling: None
- Heating: None
- Appliances: Dishwasher, Electric Water Heater, Refrigerator
- Basement: None
- Flooring: Hardwood
- Interior Features: High Ceilings, Master On Main Level
- Levels/Stories: One
- Kitchen Features: Breakfast Bar
- Main Bedrooms: 1
- Bathrooms Total Integer: 1
- Main Full Baths: 1
- Bathrooms Total Decimal: 1
Exterior Features
- Construction Materials: Synthetic Stucco
- Pool Features: In Ground
- Roof Type: Composition
- Laundry Features: Laundry Closet
- Pool Private: No
Property
Utilities
- Sewer: Public Sewer
- Utilities: Cable Available
- Water Source: Public
Property and Assessments
- Home Warranty: No
- Property Condition: Resale
Green Features
Lot Information
- Common Walls: No Common Walls
- Lot Features: Other
- Waterfront Footage: No Dock Or Boathouse
Multi Family
- # Of Units In Community: 1010
- Number of Units To Be Built: Square Feet
Rental
Rent Information
- Land Lease: No
Public Records for 1101 Juniper Street NE 1010
Home Facts
- Beds1
- Baths1
- StoriesOne
- Lot Size0.3300 Acres
- StyleCondominium
- Year Built1999
- APN17 010600067469
- CountyFulton


